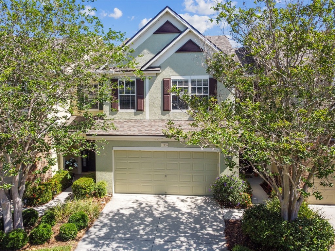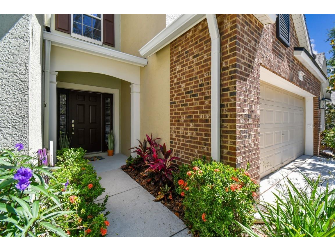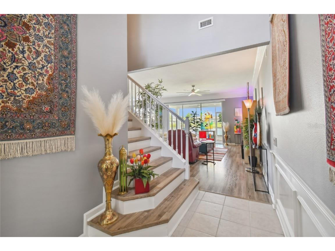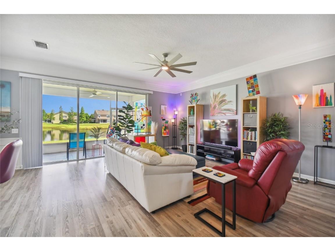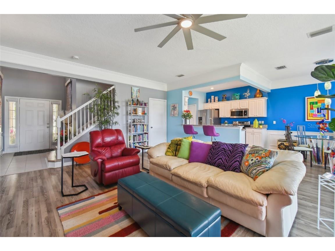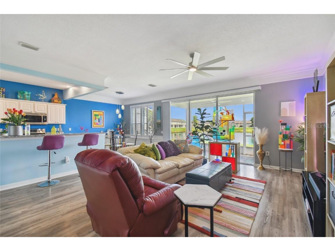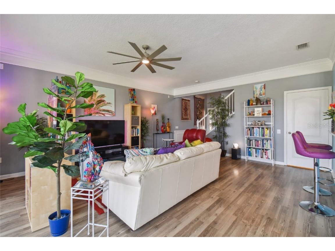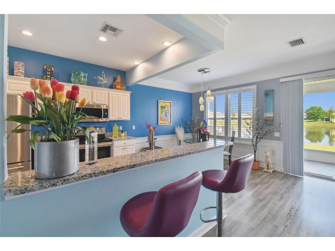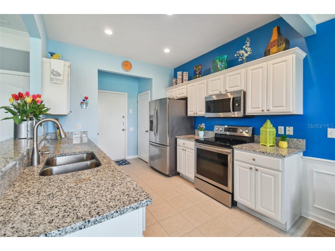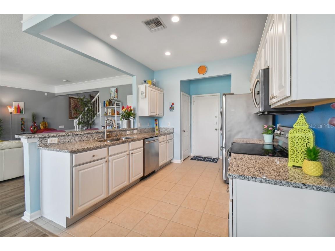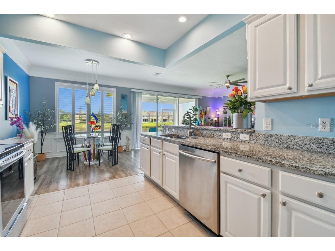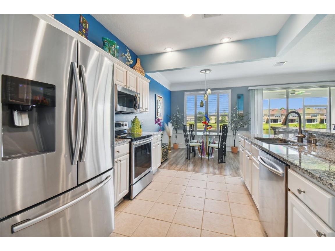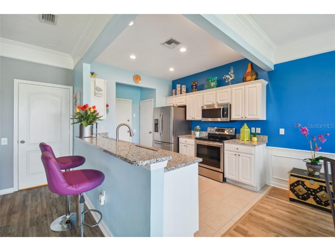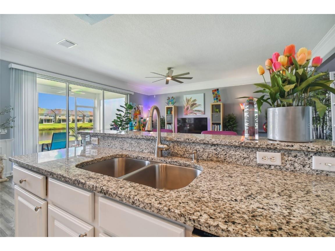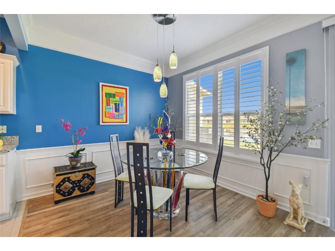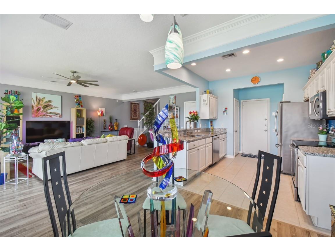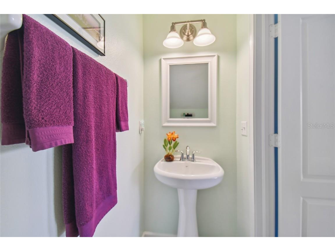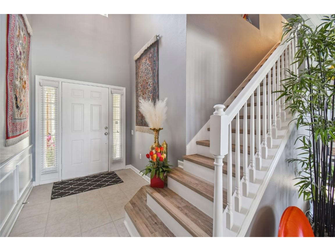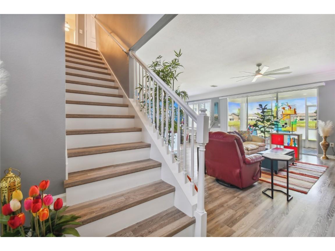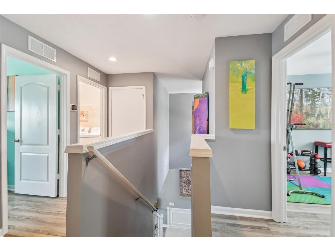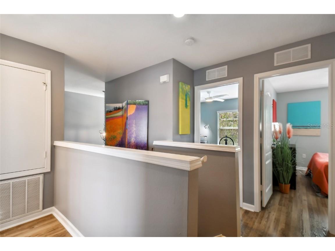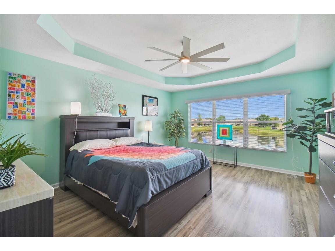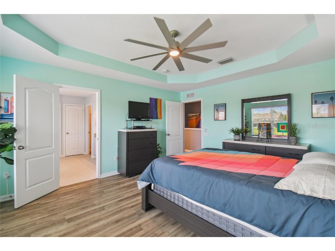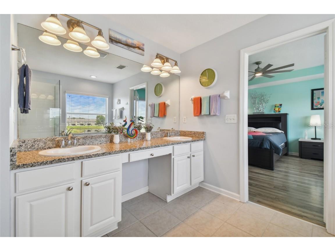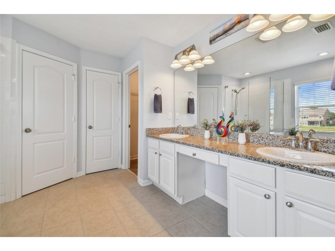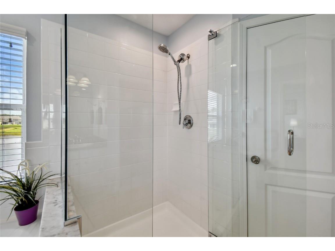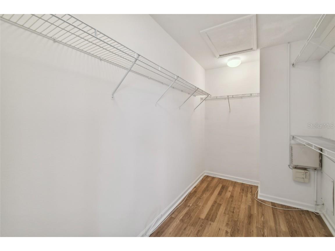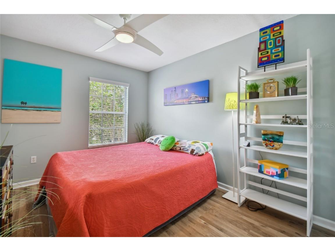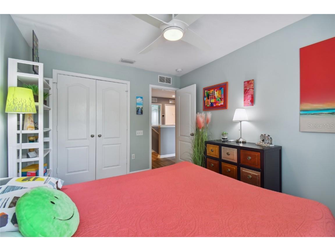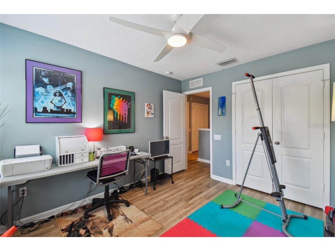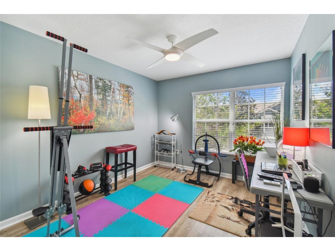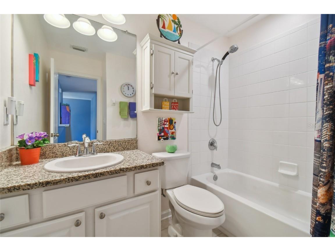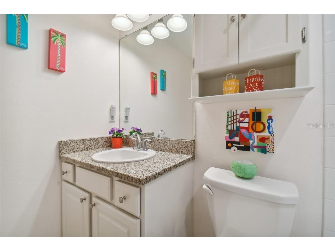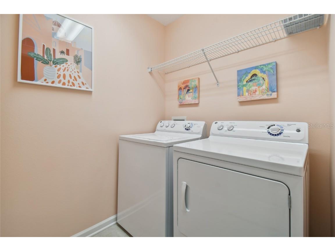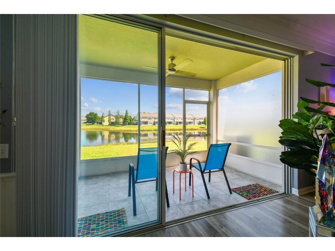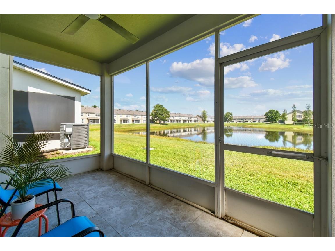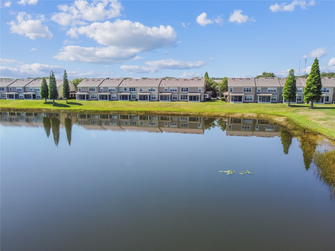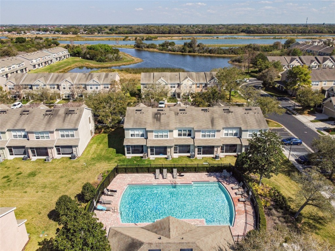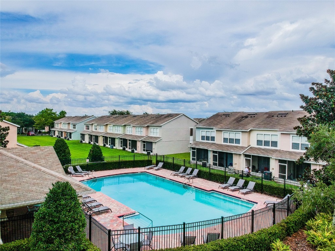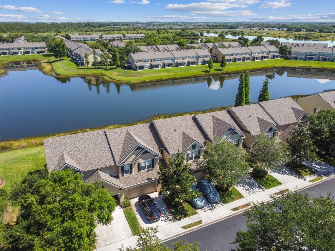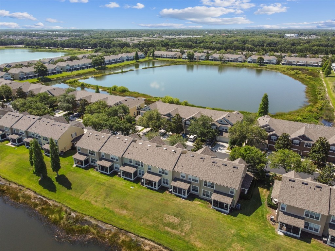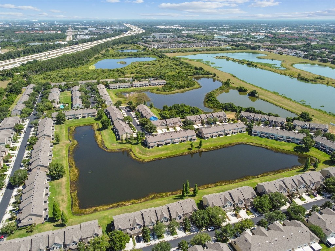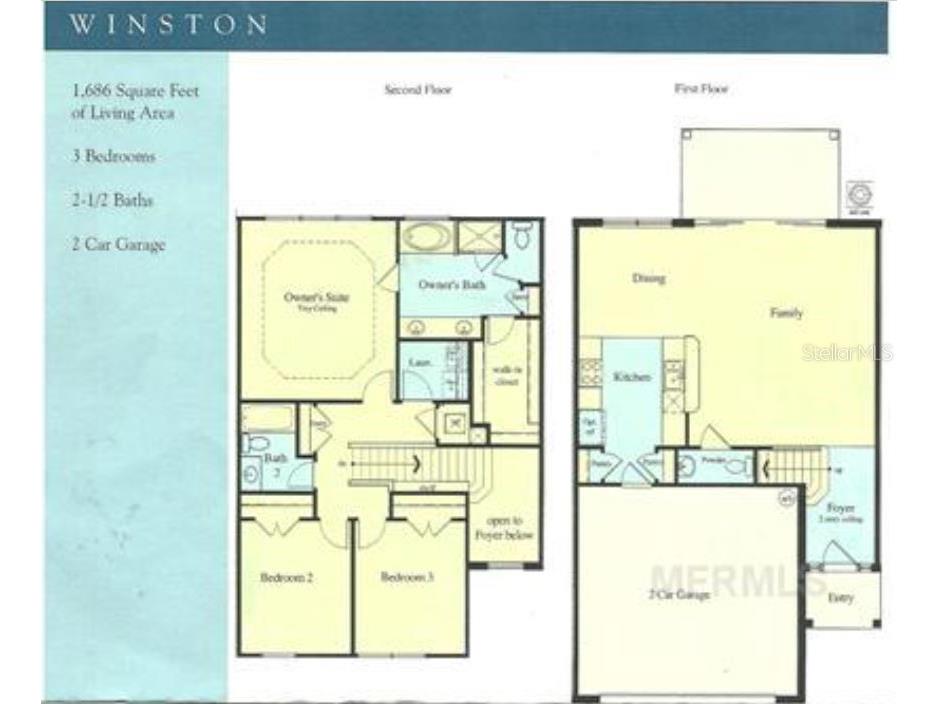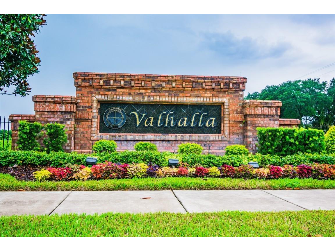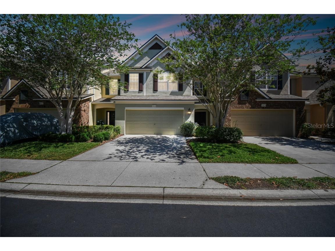$319,000
Off-Market Date: 05/06/202410126 Haverhill Ridge Drive Riverview, FL 33578
Pending MLS# U8241335
3 beds3 baths1,666 sq ftTownhouse/Twinhome
Details for 10126 Haverhill Ridge Drive
MLS# U8241335
Description for 10126 Haverhill Ridge Drive, Riverview, FL, 33578
Under contract-accepting backup offers. Welcome to your new oasis of a home tucked away in the gated community of Valhalla in Riverview, Florida. This meticulously remodeled 3-bedroom, 2.5-bathroom townhouse, offers a combination of modern artistic flair and tranquility with warm and cool custom designer colors. Step inside and you are greeted by a dramatic foyer with high ceiling and spindle staircase, setting the tone for what lies within. The home features waterproof oak laminate flooring throughout with large white ceramic tiles in the kitchen and bathrooms, complemented by premium features like crown molding and wainscoting. The heart of the home is the gourmet kitchen, with granite countertops, solid wood cupboards, and stainless steel Samsung appliances. Enjoy meals in the dining area with its plantation shutters or step out through the three panel sliding glass doors from the great room onto the screened lanai overlooking a very large pond, providing the utmost privacy. Relaxation awaits in the primary suite, offering picturesque pond views, a tray ceiling, electric blackout shades and a luxurious ensuite bathroom. Pamper yourself in the soaking garden tub or rejuvenate in the all-glass frameless shower. Dual sinks and a water closet add to the convenience and comfort, as does an oversized walk in closet. Two additional bedrooms and a full bathroom complete the upper level, along with a convenient laundry room. Noteworthy features include a 2-car garage, concrete driveway, brand new commercial-grade water heater and water softener. Residents of Valhalla enjoy access to two community pools, perfect for unwinding after a long day. Low monthly HOA fee includes cable/wi-fi, water, sewer, trash, grounds maintenance, pool, exterior maintenance including roof and painting, insurance of the exterior, and common area taxes. Seller spent $100k in upgrades. Conveniently located near Tampa yet tucked away in tranquility, this townhouse offers the best of both worlds. Don't miss the opportunity to make this your new home sweet home. Valhalla is located with easy access to I-75, the Crosstown Expressway, Westfield Mall and numerous places to shop and dine. There are no outstanding HOA assessments due. Call to schedule your private showing today!
Listing Information
Property Type: Residential, Townhouse
Status: Pending
Bedrooms: 3
Bathrooms: 3
Lot Size: 0.04 Acres
Square Feet: 1,666 sq ft
Year Built: 2005
Garage: Yes
Stories: 2 Story
Construction: Block,Stucco
Construction Display: New Construction
Subdivision: Valhalla Ph 3-4
Foundation: Block,Slab
County: Hillsborough
Construction Status: New Construction
School Information
Elementary: Ippolito-Hb
Middle: Mclane-Hb
High: Spoto High-Hb
Room Information
Main Floor
Kitchen: 14x10
Great Room: 16x16
Upper Floor
Primary Bathroom:
Bedroom 3: 13x14
Bedroom 2: 13x14
Primary Bedroom: 14x16
Bathrooms
Full Baths: 2
1/2 Baths: 1
Additonal Room Information
Laundry: Inside, Washer Hookup, Electric Dryer Hookup, Upper Level, Laundry Room
Interior Features
Appliances: Ice Maker, Water Softener, Electric Water Heater, Range, Refrigerator, Dishwasher, Disposal, Dryer, Microwave, Washer
Flooring: Ceramic Tile,Laminate
Doors/Windows: Tinted Windows, Double Pane Windows, Blinds, Window Treatments, Shutters, Insulated Windows
Additional Interior Features: Eat-In Kitchen, Ceiling Fan(s), Walk-In Closet(s), Split Bedrooms, Window Treatments, Tray Ceiling(s), Built-in Features, High Ceilings, Living/Dining Room, Kitchen/Family Room Combo, Crown Molding, Open Floorplan, Solid Surface Counters, Wood Cabinets, Chair Rail
Utilities
Water: Public
Sewer: Public Sewer
Other Utilities: Cable Connected,Electricity Connected,Municipal Utilities,Sewer Connected,Water Connected
Cooling: Ceiling Fan(s), Central Air
Heating: Central, Electric
Exterior / Lot Features
Attached Garage: Attached Garage
Garage Spaces: 2
Parking Description: Garage Faces Rear, Guest, driveway, Garage, Garage Door Opener, Parking Pad
Roof: Shingle
Pool: In Ground, Community, Association, Other
Lot View: Lake,Pond,Water
Additional Exterior/Lot Features: Rain Gutters, Sprinkler/Irrigation, Lighting, Enclosed, Screened, Covered, Rear Porch, Landscaped, Near Public Transit
Waterfront Details
Water Front Features: Lake, Pond
Community Features
Community Features: Pool, Sidewalks, Waterfront, Street Lights, Gated, Recreation Area, Lake, Community Mailbox
Security Features: Gated Community, Smoke Detector(s), Fire Hydrant(s)
Association Amenities: Cable TV, Pool, Gated, Maintenance Grounds
HOA Dues Include: Common Areas, Maintenance Grounds, Insurance, Water, Trash, Taxes, Sewer, Cable TV, Internet, Maintenance Structure, Pool(s)
Homeowners Association: Yes
HOA Dues: $488 / Monthly
Driving Directions
Head west on Bloomingdale Ave toward Bandera Springs Cir. Turn right onto Robert Tolle Dr. Turn right onto Haverhill Ridge Dr. Destination will be on the left.
Financial Considerations
Terms: Cash,Conventional,FHA,VA Loan
Tax/Property ID: U-06-30-20-76W-000030-00004.0
Tax Amount: 1385.32
Tax Year: 2023
Price Changes
| Date | Price | Change |
|---|---|---|
| 05/03/2024 07.58 PM | $319,000 |
![]() A broker reciprocity listing courtesy: KELLER WILLIAMS ST PETE REALTY
A broker reciprocity listing courtesy: KELLER WILLIAMS ST PETE REALTY
Based on information provided by Stellar MLS as distributed by the MLS GRID. Information from the Internet Data Exchange is provided exclusively for consumers’ personal, non-commercial use, and such information may not be used for any purpose other than to identify prospective properties consumers may be interested in purchasing. This data is deemed reliable but is not guaranteed to be accurate by Edina Realty, Inc., or by the MLS. Edina Realty, Inc., is not a multiple listing service (MLS), nor does it offer MLS access.
Copyright 2024 Stellar MLS as distributed by the MLS GRID. All Rights Reserved.
Sales History & Tax Summary for 10126 Haverhill Ridge Drive
Sales History
| Date | Price | Change |
|---|---|---|
| Currently not available. | ||
Tax Summary
| Tax Year | Estimated Market Value | Total Tax |
|---|---|---|
| Currently not available. | ||
Data powered by ATTOM Data Solutions. Copyright© 2024. Information deemed reliable but not guaranteed.
Schools
Schools nearby 10126 Haverhill Ridge Drive
| Schools in attendance boundaries | Grades | Distance | SchoolDigger® Rating i |
|---|---|---|---|
| Loading... | |||
| Schools nearby | Grades | Distance | SchoolDigger® Rating i |
|---|---|---|---|
| Loading... | |||
Data powered by ATTOM Data Solutions. Copyright© 2024. Information deemed reliable but not guaranteed.
The schools shown represent both the assigned schools and schools by distance based on local school and district attendance boundaries. Attendance boundaries change based on various factors and proximity does not guarantee enrollment eligibility. Please consult your real estate agent and/or the school district to confirm the schools this property is zoned to attend. Information is deemed reliable but not guaranteed.
SchoolDigger® Rating
The SchoolDigger rating system is a 1-5 scale with 5 as the highest rating. SchoolDigger ranks schools based on test scores supplied by each state's Department of Education. They calculate an average standard score by normalizing and averaging each school's test scores across all tests and grades.
Coming soon properties will soon be on the market, but are not yet available for showings.
