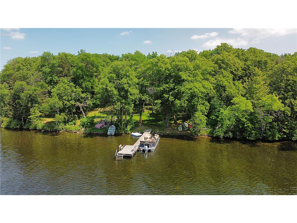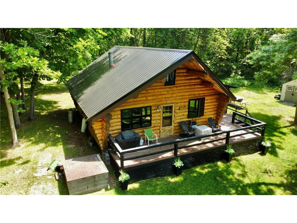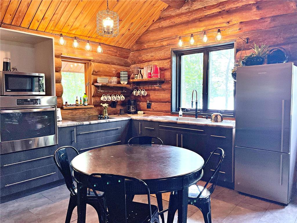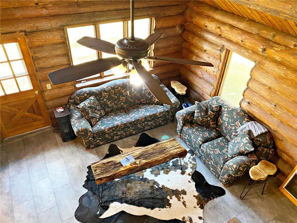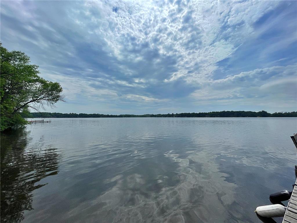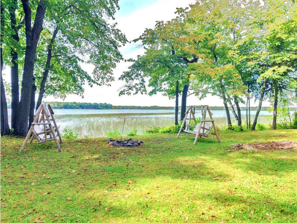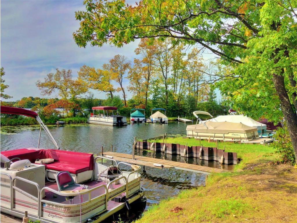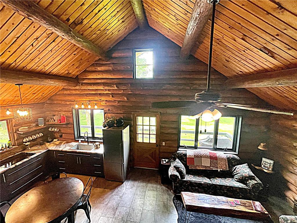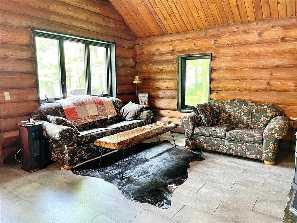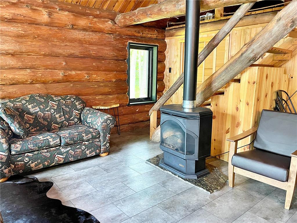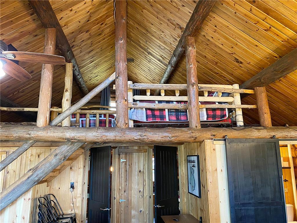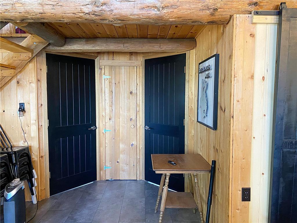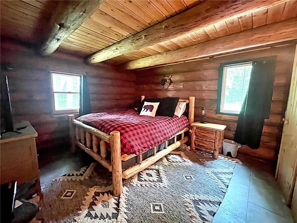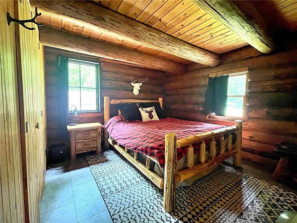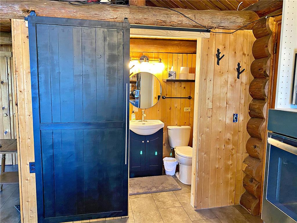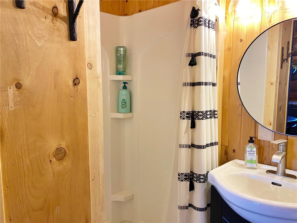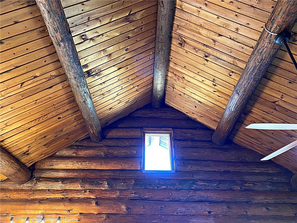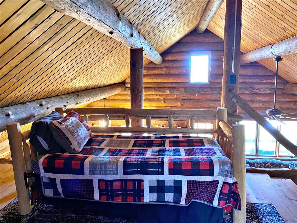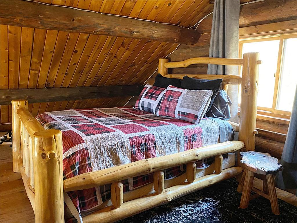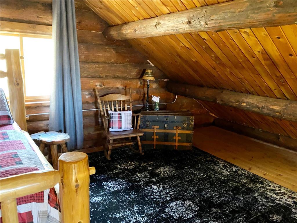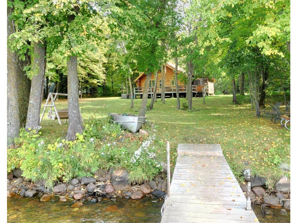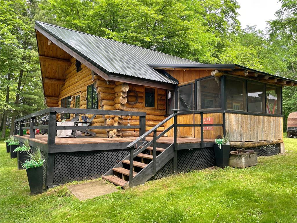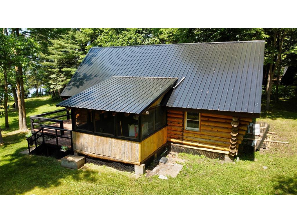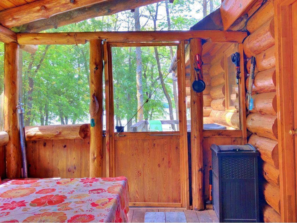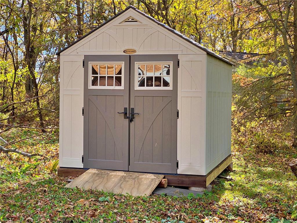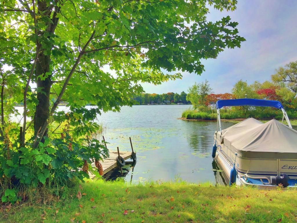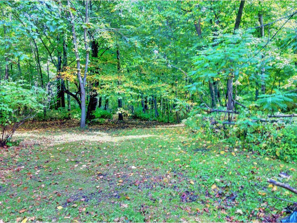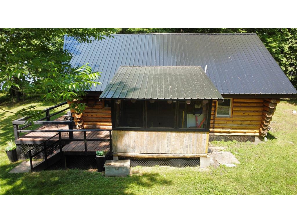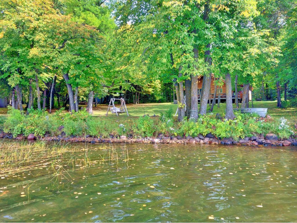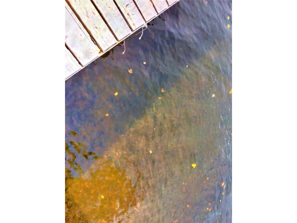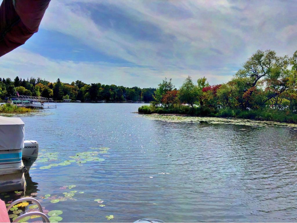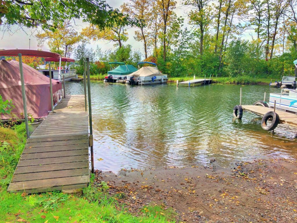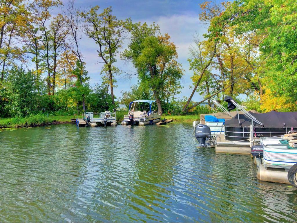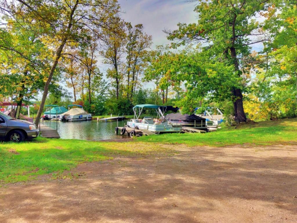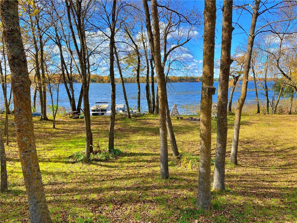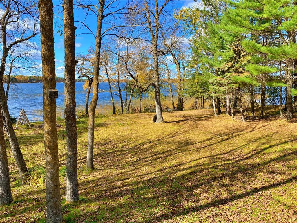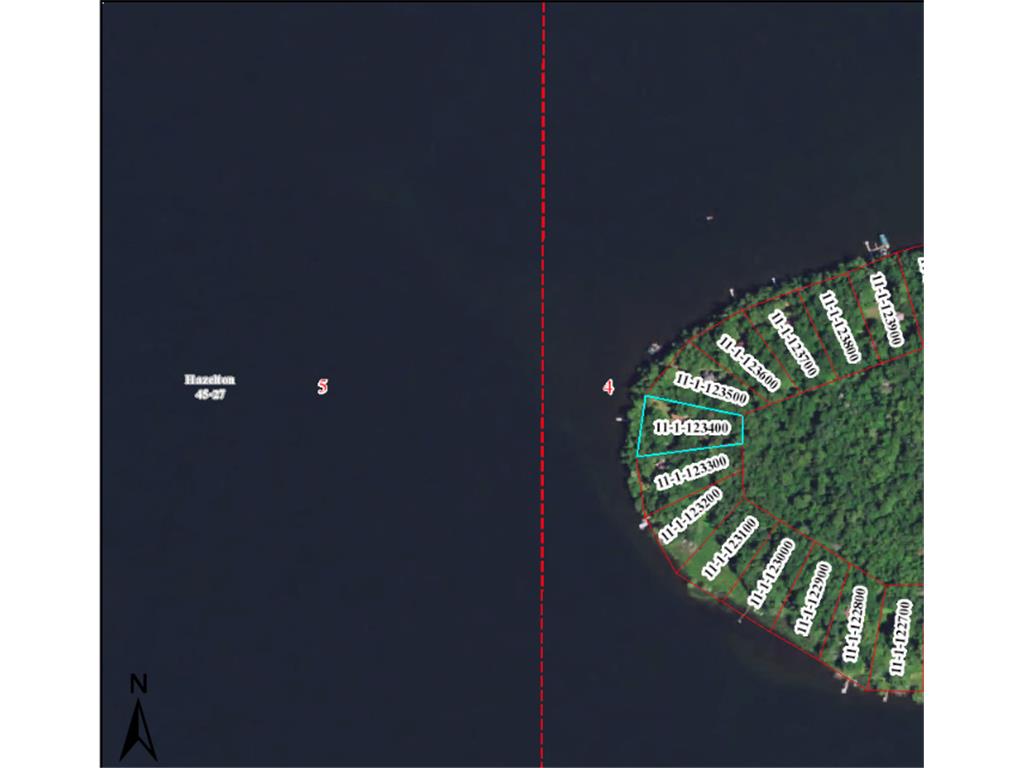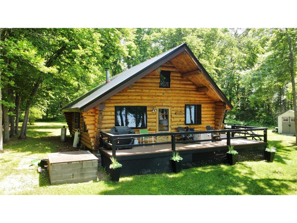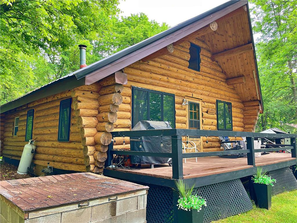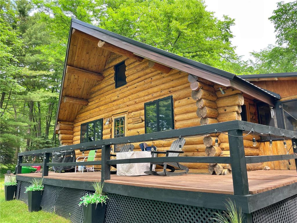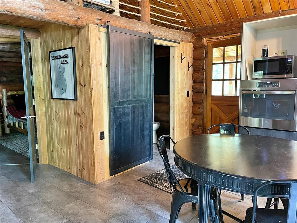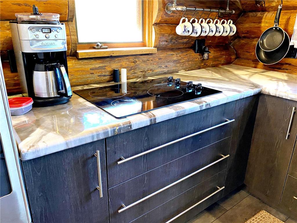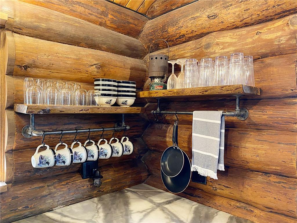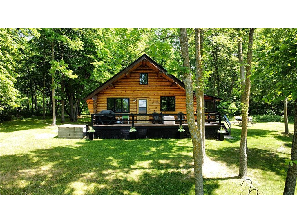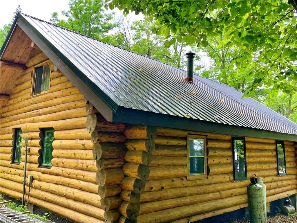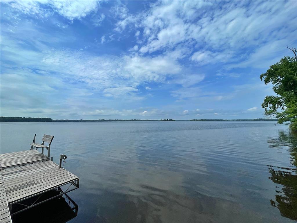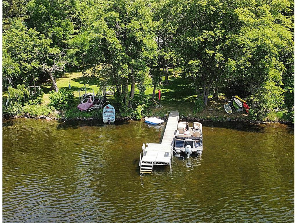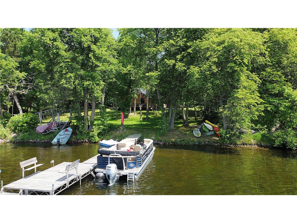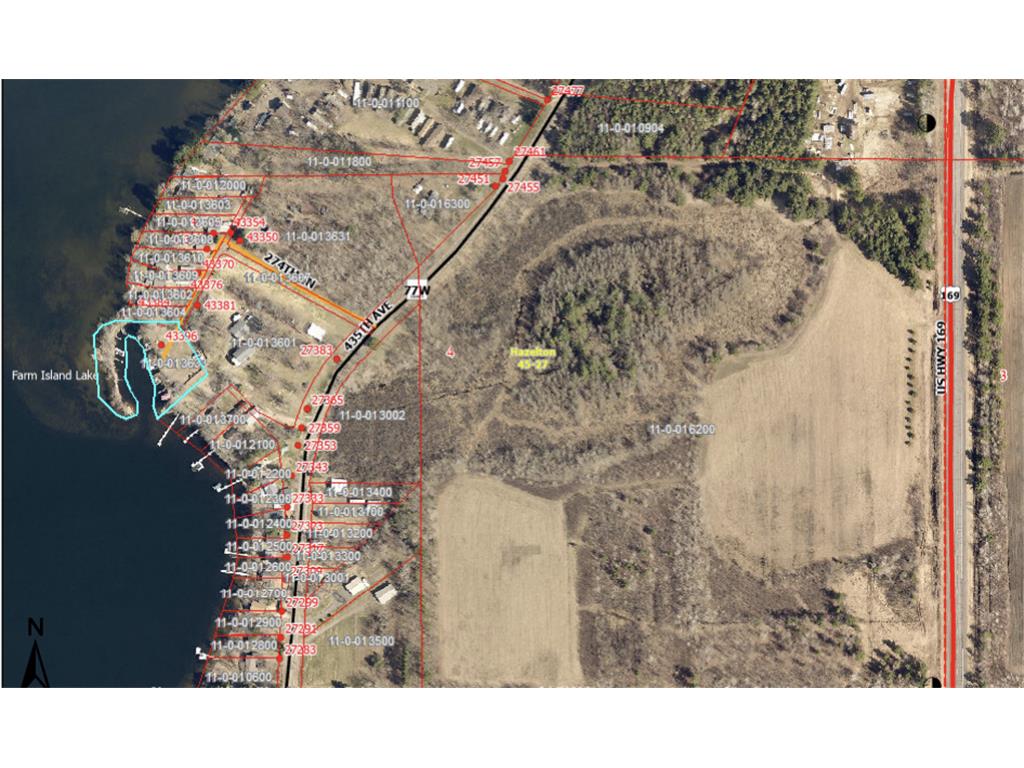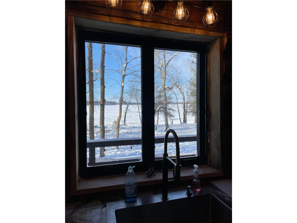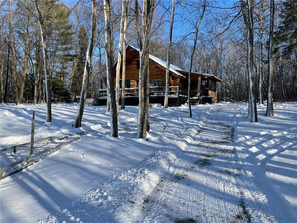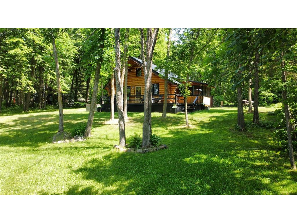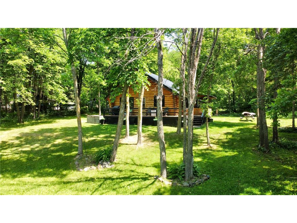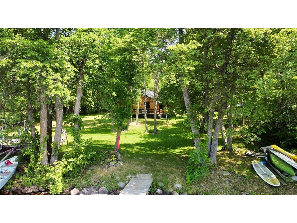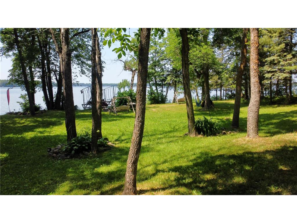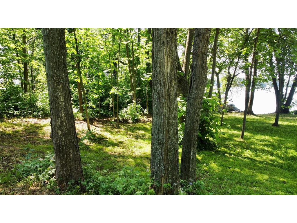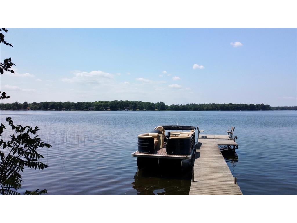$399,900
43396 274th Lane #LOT16 Aitkin, MN 56431 - Farm Island
Coming Soon MLS# 6520249
3 beds1 baths1,210 sq ftSingle Family
Details for 43396 274th Lane #LOT16
MLS# 6520249
Description for 43396 274th Lane #LOT16, Aitkin, MN, 56431 - Farm Island
All the updates! Move-in ready. This custom built, authentic log cabin is nicely situated on .7 acres on "the big island" of famous Farm Island Lake. You can feel the history as you walk in the door! Rumor has it the logs were swam over by the original owner/builder who was a Navy Seal. Perfect floor plan with updated, open kitchen & living room w/ new gas stove & ductless mini-split. 2 bedrooms on the main level. The huge loft is the 3rd bedroom or use as extra living space. 3-season porch with washer & dryer tucked and the large screened in room. Large windows on all sides to enjoy the lake views & beautiful wooded lot. The islanders share the trails that go around the middle of the island - 3 times around & you've got your mile walk/run. This is a year-round dream vacation rental spot (income producing short-term rental since 2019) or use as a business/family retreat. Property includes a boat slip in the harbor & parking spaces. Don't miss this opportunity to become an islander!
Listing Information
Property Type: Residential, Single Family, Cabin,Log Home,1 Story
Status: Coming Soon
Bedrooms: 3
Bathrooms: 1
Lot Size: 0.90 Acres
Square Feet: 1,210 sq ft
Year Built: 1980
Foundation: 840 sq ft
Stories: 1 Story
Subdivision: Farm Island
County: Aitkin
Construction Status: Previously Owned
School Information
District: 8001 - Aitkin
Room Information
Main Floor
Bedroom 1: 12X11.25
Bedroom 2: 10.5X11.5
Deck: 7X30.5
Kitchen: 10.5X13.5
Living Room: 16.5 X 15
Three Season Porch: 9X14.5
Upper Floor
Bedroom 3: 15X16
Bathrooms
3/4 Baths: 1
Additonal Room Information
Family: Main Level
Dining: Eat In Kitchen,Kitchen/Dining Room,Living/Dining Room
Bath Description:: Main Floor 3/4 Bath
Interior Features
Square Footage above: 1,210 sq ft
Appliances: Refrigerator, Range
Fireplaces: 1, Gas Burning, Living Room
Additional Interior Features: Washer/Dryer Hookup, Vaulted Ceiling(s), Natural Woodwork, Kitchen Window, All Living Facilities on One Level
Utilities
Water: Private, Well, Sand Point
Sewer: Tank with Drainage Field, Private
Cooling: Heat Pump, Ductless Mini-Split
Heating: Propane, Heat Pump, Electric, Fireplace, Baseboard, Ductless Mini-Split
Exterior / Lot Features
Parking Description: Off Site, Assigned, Garage Dimensions - 0, Garage Sq Ft - 0.00
Exterior: Log
Roof: Metal, Age 8 Years or Less
Lot View: West
Lot Dimensions: 185X285X80X310
Zoning: Residential-Single Family
Additional Exterior/Lot Features: Panoramic View, Boat Slip, Dock, Deck, Porch, Tree Coverage - Medium, Accessible Shoreline, Island/Peninsula
Out Buildings: Shed - Storage
Waterfront Details
Boat Facilities: Boat Facilities
Standard Water Body: Farm Island
DNR Lake ID: 01015900
Water Front Features: Dock, Lake Front, Lake View
Water Frontage Length: 185 Ft.
Lake Acres: 2,025
Lake Depth: 51 Ft.
Lake Bottom: Excellent Sand,Reeds
Waterfront Slope: Level
Community Features
HOA Dues Include: Outside Maintenance, Sanitation, Parking Space, Shared Amenities, Snow Removal
Homeowners Association: Yes
Association Name: Meg Hasbrouck
HOA Dues: $200 / Yearly
Driving Directions
GPS recommended; 8.5 miles S on US 169 to 435th, to 274th end of the road to harbor, meet at the harbor and take a boat to the island for showings with the listing agent
Financial Considerations
Tax/Property ID: 111123400
Tax Amount: 1980
Tax Year: 2024
HomeStead Description: Non-Homesteaded
Price Changes
| Date | Price | Change |
|---|---|---|
| 04/17/2024 01.07 PM | $399,900 |
![]() A broker reciprocity listing courtesy: RE/MAX Northland
A broker reciprocity listing courtesy: RE/MAX Northland
The data relating to real estate for sale on this web site comes in part from the Broker Reciprocity℠ Program of the Regional Multiple Listing Service of Minnesota, Inc. Real estate listings held by brokerage firms other than Edina Realty, Inc. are marked with the Broker Reciprocity℠ logo or the Broker Reciprocity℠ thumbnail and detailed information about them includes the name of the listing brokers. Edina Realty, Inc. is not a Multiple Listing Service (MLS), nor does it offer MLS access. This website is a service of Edina Realty, Inc., a broker Participant of the Regional Multiple Listing Service of Minnesota, Inc. IDX information is provided exclusively for consumers personal, non-commercial use and may not be used for any purpose other than to identify prospective properties consumers may be interested in purchasing. Open House information is subject to change without notice. Information deemed reliable but not guaranteed.
Copyright 2024 Regional Multiple Listing Service of Minnesota, Inc. All Rights Reserved.
Payment Calculator
The loan's interest rate will depend upon the specific characteristics of the loan transaction and credit profile up to the time of closing.
Sales History & Tax Summary for 43396 274th Lane #LOT16
Sales History
| Date | Price | Change |
|---|---|---|
| Currently not available. | ||
Tax Summary
| Tax Year | Estimated Market Value | Total Tax |
|---|---|---|
| Currently not available. | ||
Data powered by ATTOM Data Solutions. Copyright© 2024. Information deemed reliable but not guaranteed.
Schools
Schools nearby 43396 274th Lane #LOT16
| Schools in attendance boundaries | Grades | Distance | SchoolDigger® Rating i |
|---|---|---|---|
| Loading... | |||
| Schools nearby | Grades | Distance | SchoolDigger® Rating i |
|---|---|---|---|
| Loading... | |||
Data powered by ATTOM Data Solutions. Copyright© 2024. Information deemed reliable but not guaranteed.
The schools shown represent both the assigned schools and schools by distance based on local school and district attendance boundaries. Attendance boundaries change based on various factors and proximity does not guarantee enrollment eligibility. Please consult your real estate agent and/or the school district to confirm the schools this property is zoned to attend. Information is deemed reliable but not guaranteed.
SchoolDigger® Rating
The SchoolDigger rating system is a 1-5 scale with 5 as the highest rating. SchoolDigger ranks schools based on test scores supplied by each state's Department of Education. They calculate an average standard score by normalizing and averaging each school's test scores across all tests and grades.
Coming soon properties will soon be on the market, but are not yet available for showings.



