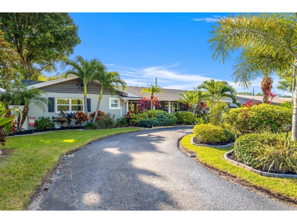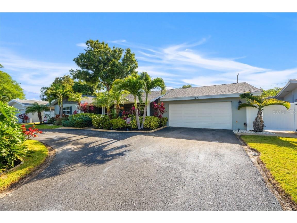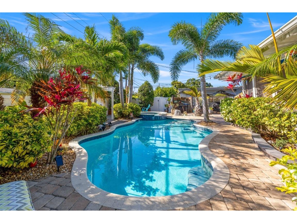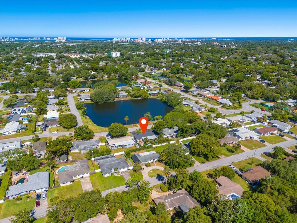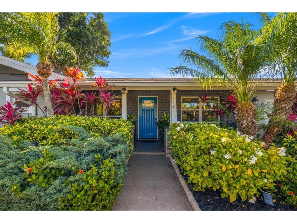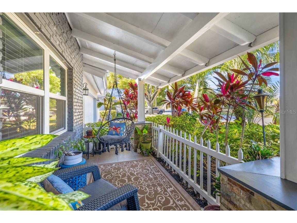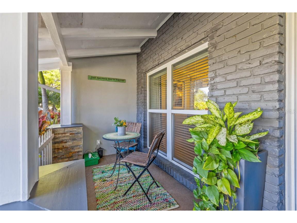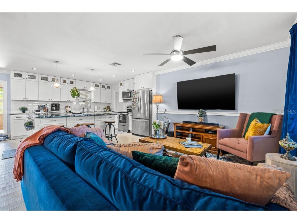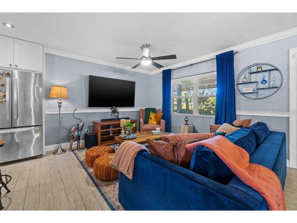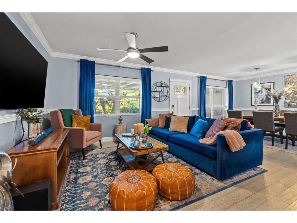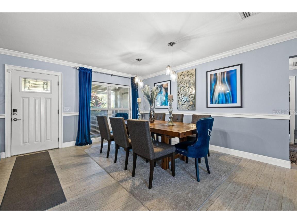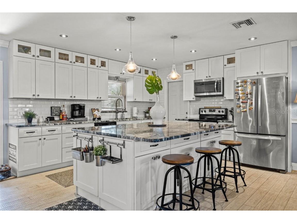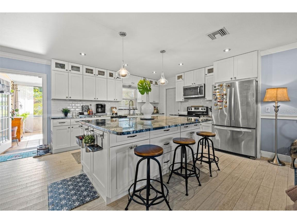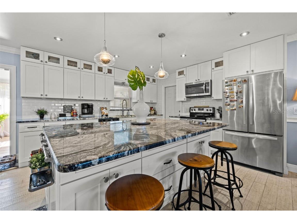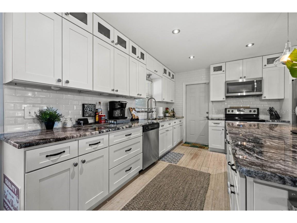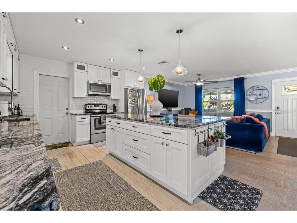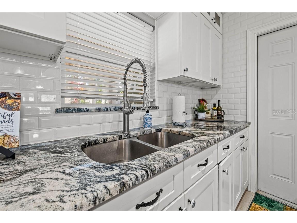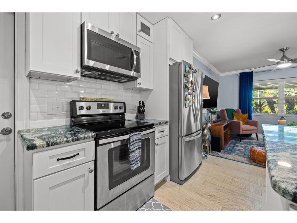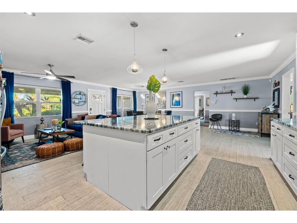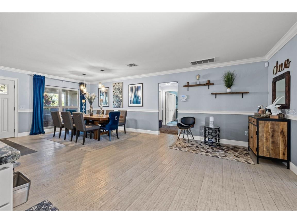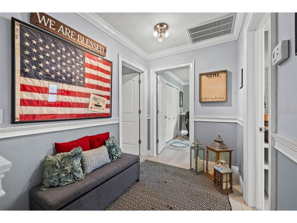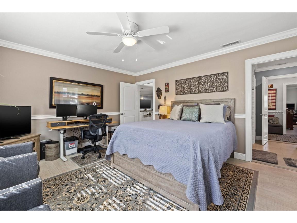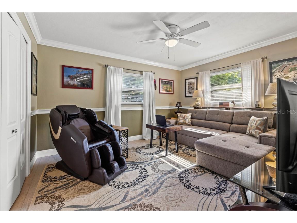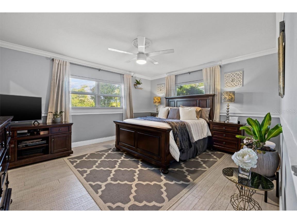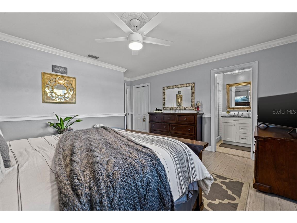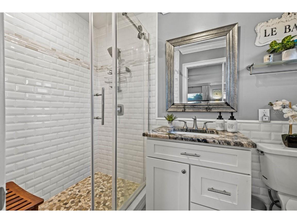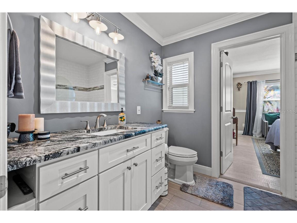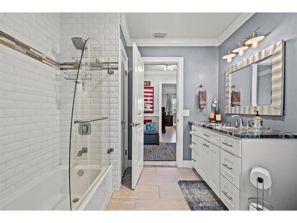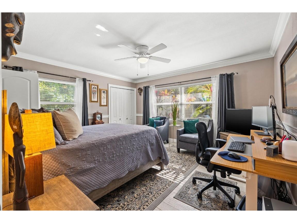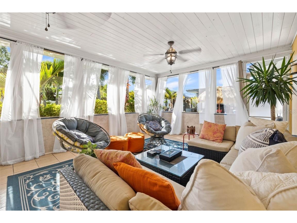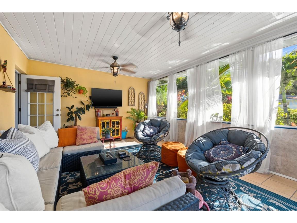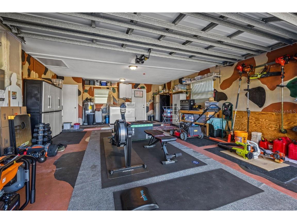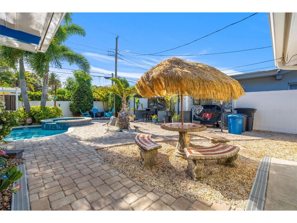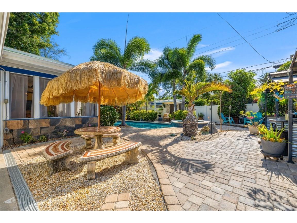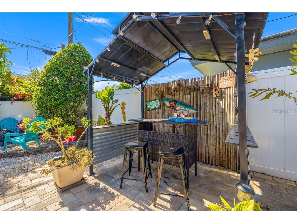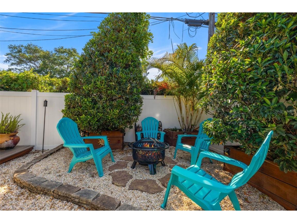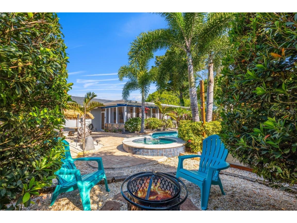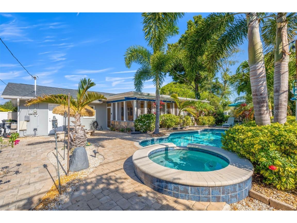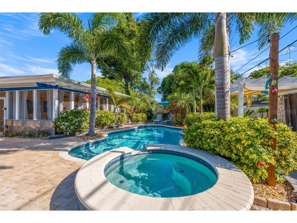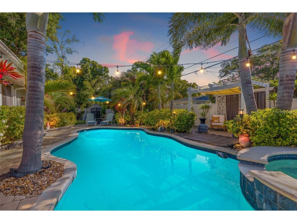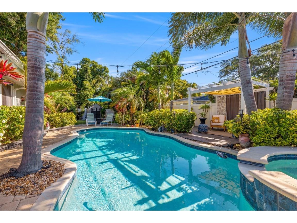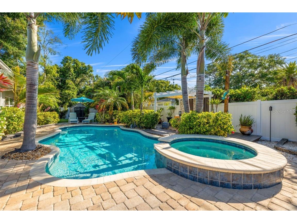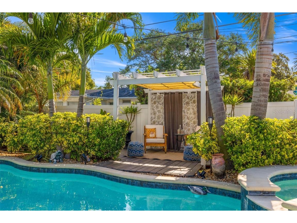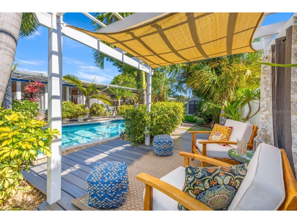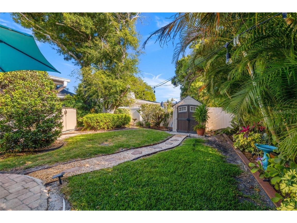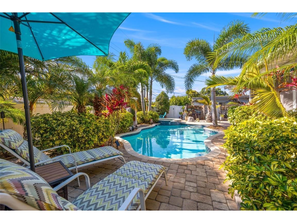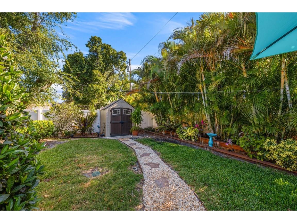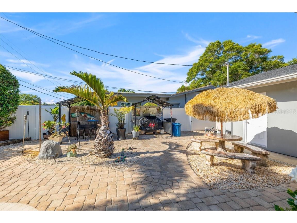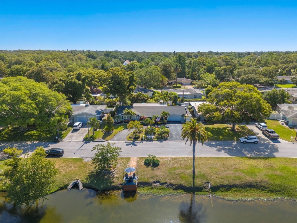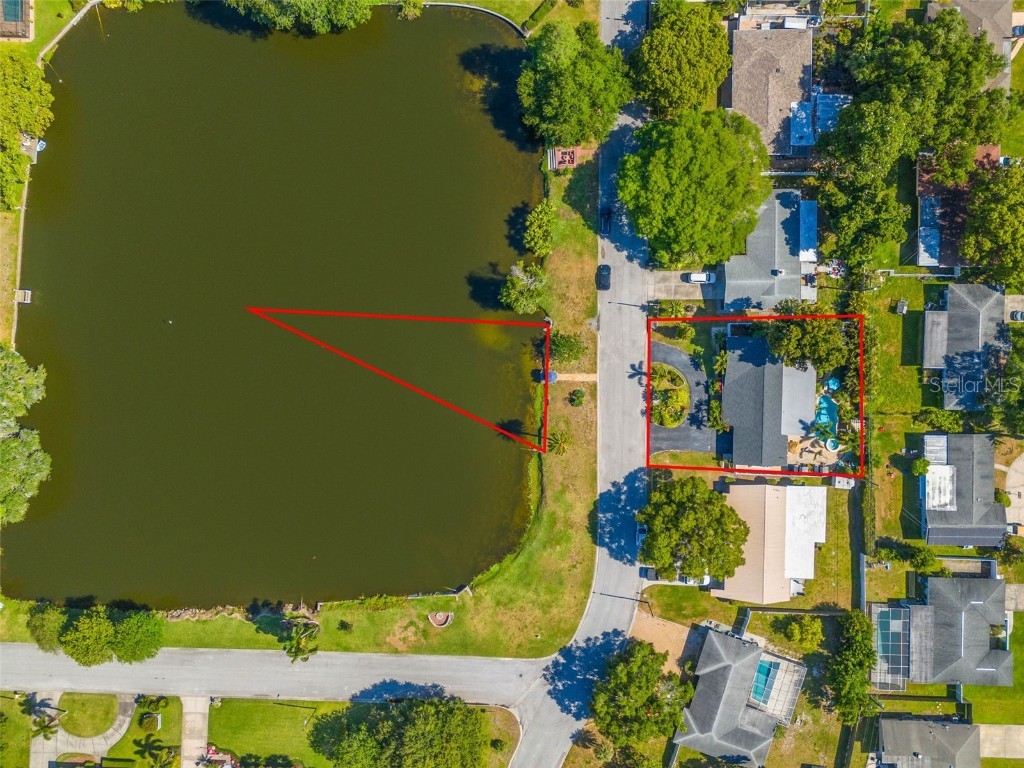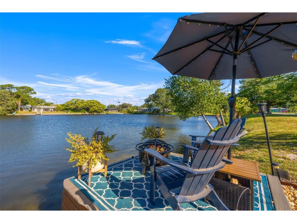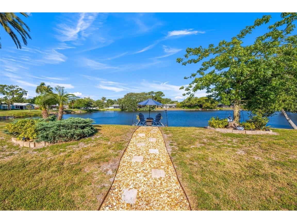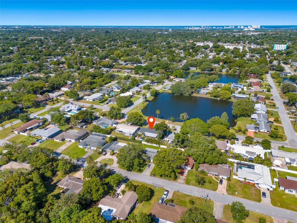$579,900
Off-Market Date: 05/03/20241121 Woodside Avenue Clearwater, FL 33756
Pending MLS# U8241020
3 beds2 baths1,606 sq ftSingle Family
Details for 1121 Woodside Avenue
MLS# U8241020
Description for 1121 Woodside Avenue, Clearwater, FL, 33756
Under contract-accepting backup offers. Discover paradise in this recently renovated oasis. 3 bed, 2 bath, 2 car garage w/ circular driveway home is nestled amidst lush, tropical landscaping and boasts a resort-style pool that promises endless relaxation and entertainment. The kitchen has a huge oversized island with lots of storage and gorgeous granite counters, all part of the open-concept floor plan. Choose between two master bedrooms with an en-suite that includes subway tiles, granite counters, and custom glass enclosures. The bamboo flooring lends to the tropical feeling you get in this home with generous living space including an office/homework area. The large enclosed patio is an extension of the home and overlooks the resort-style pool, fitted with a cabana, and outdoor areas to chill and grill with extensive landscape lighting. Major renovation in 2017 included: AC, Windows, Kitchen, Baths, Floors, Water Heater, crown molding, and duct work. Newer roof 11-2019, Pool and Spa installed in 2018, French Drain in 2023, and Irrigation setup from the pond. Another special feature is being able to sit on your additional slice of land overlooking the large pond with the ability to kayak, paddleboard, fish, or watch incredible sunsets. The quiet neighborhood is convenient to airports, shopping, hospitals, restaurants, and all the city has to offer. It is the perfect blend of modern elegance and natural beauty. Your private retreat awaits!
Listing Information
Property Type: Residential, Single Family Residence
Status: Pending
Bedrooms: 3
Bathrooms: 2
Lot Size: 0.39 Acres
Square Feet: 1,606 sq ft
Year Built: 1959
Garage: Yes
Stories: 1 Story
Construction: Block,Stucco
Subdivision: Oak Acres Add
Foundation: Slab
County: Pinellas
School Information
Elementary: Plumb Elementary-Pn
Middle: Oak Grove Middle-Pn
High: Tarpon Springs High-Pn
Room Information
Main Floor
Great Room: 12x12
Kitchen: 11x15
Primary Bedroom: 14x12
Bathrooms
Full Baths: 2
Additonal Room Information
Laundry: In Garage
Interior Features
Appliances: Washer, Microwave, Range, Refrigerator, Dishwasher, Disposal, Dryer, Electric Water Heater
Flooring: Bamboo,Ceramic Tile
Doors/Windows: Blinds, Window Treatments, Drapes
Additional Interior Features: Walk-In Closet(s), Window Treatments, Ceiling Fan(s), Eat-In Kitchen, Crown Molding, Kitchen/Family Room Combo, Open Floorplan, Solid Surface Counters, Main Level Primary, Chair Rail
Utilities
Water: Public, See Remarks
Sewer: Public Sewer
Other Utilities: Cable Available,Electricity Connected,Municipal Utilities,Sewer Connected
Cooling: Ceiling Fan(s), Central Air
Heating: Central
Exterior / Lot Features
Attached Garage: Attached Garage
Garage Spaces: 2
Parking Description: Circular Driveway, driveway
Roof: Shingle
Pool: Gunite, In Ground, Pool Sweep
Lot View: Pond,Water
Lot Dimensions: 89x110
Fencing: Vinyl
Additional Exterior/Lot Features: Storm/Security Shutters, French Patio Doors, Rain Gutters, Sprinkler/Irrigation, Lighting, Porch, Enclosed, Screened, Patio, Covered, Deck, Rear Porch, Front Porch, Landscaped, City Lot, Flood Zone
Out Buildings: Shed(s), Gazebo
Waterfront Details
Water Front Features: Pond
Community Features
Community Features: Street Lights
Security Features: Security System, Security System Leased, Smoke Detector(s), Security Lights
Driving Directions
East Bay Drive to Keene head North then left (West) on Brentwood Drive then to Woodside turn right. House on right 1121 Woodside Ave.
Financial Considerations
Terms: Cash,Conventional,FHA,VA Loan
Tax/Property ID: 23-29-15-61920-009-0130
Tax Amount: 3805.42
Tax Year: 2023
Price Changes
| Date | Price | Change |
|---|---|---|
| 05/01/2024 12.44 PM | $579,900 |
![]() A broker reciprocity listing courtesy: ENGEL & VOLKERS BELLEAIR
A broker reciprocity listing courtesy: ENGEL & VOLKERS BELLEAIR
Based on information provided by Stellar MLS as distributed by the MLS GRID. Information from the Internet Data Exchange is provided exclusively for consumers’ personal, non-commercial use, and such information may not be used for any purpose other than to identify prospective properties consumers may be interested in purchasing. This data is deemed reliable but is not guaranteed to be accurate by Edina Realty, Inc., or by the MLS. Edina Realty, Inc., is not a multiple listing service (MLS), nor does it offer MLS access.
Copyright 2024 Stellar MLS as distributed by the MLS GRID. All Rights Reserved.
Sales History & Tax Summary for 1121 Woodside Avenue
Sales History
| Date | Price | Change |
|---|---|---|
| Currently not available. | ||
Tax Summary
| Tax Year | Estimated Market Value | Total Tax |
|---|---|---|
| Currently not available. | ||
Data powered by ATTOM Data Solutions. Copyright© 2024. Information deemed reliable but not guaranteed.
Schools
Schools nearby 1121 Woodside Avenue
| Schools in attendance boundaries | Grades | Distance | SchoolDigger® Rating i |
|---|---|---|---|
| Loading... | |||
| Schools nearby | Grades | Distance | SchoolDigger® Rating i |
|---|---|---|---|
| Loading... | |||
Data powered by ATTOM Data Solutions. Copyright© 2024. Information deemed reliable but not guaranteed.
The schools shown represent both the assigned schools and schools by distance based on local school and district attendance boundaries. Attendance boundaries change based on various factors and proximity does not guarantee enrollment eligibility. Please consult your real estate agent and/or the school district to confirm the schools this property is zoned to attend. Information is deemed reliable but not guaranteed.
SchoolDigger® Rating
The SchoolDigger rating system is a 1-5 scale with 5 as the highest rating. SchoolDigger ranks schools based on test scores supplied by each state's Department of Education. They calculate an average standard score by normalizing and averaging each school's test scores across all tests and grades.
Coming soon properties will soon be on the market, but are not yet available for showings.
