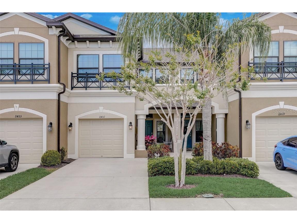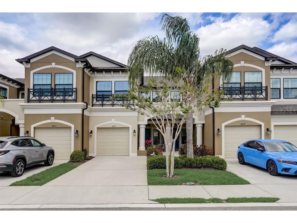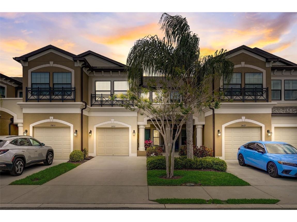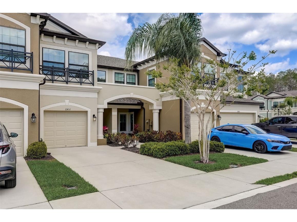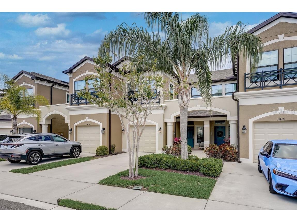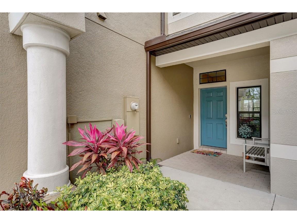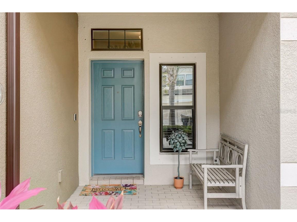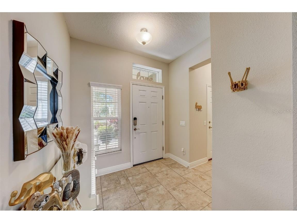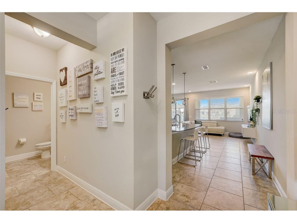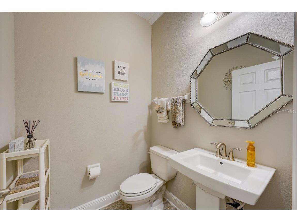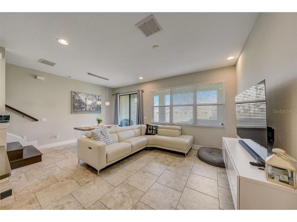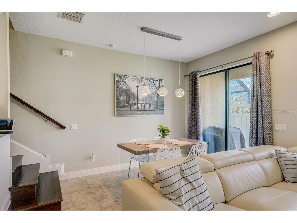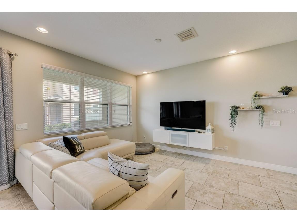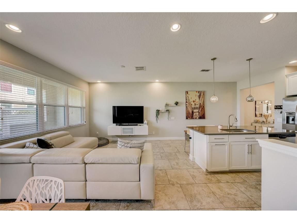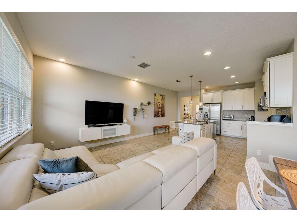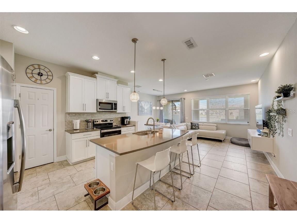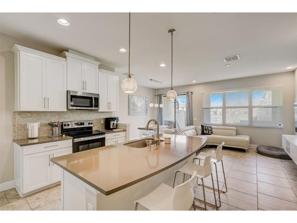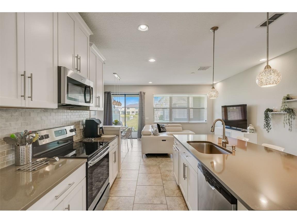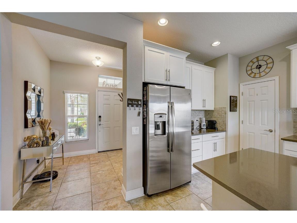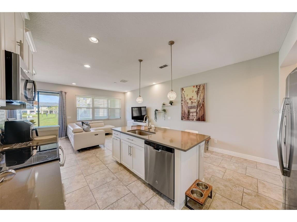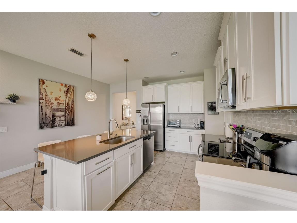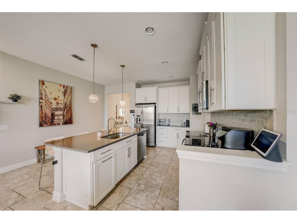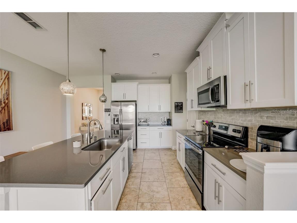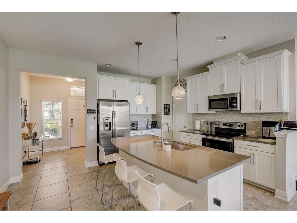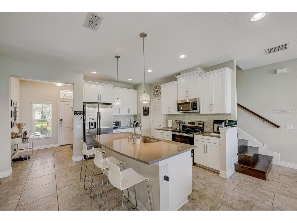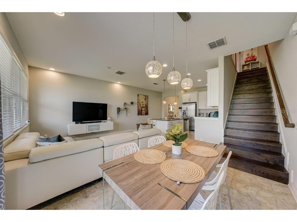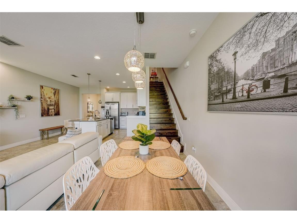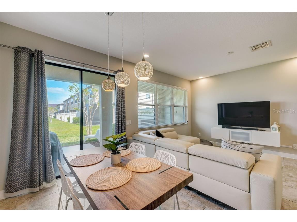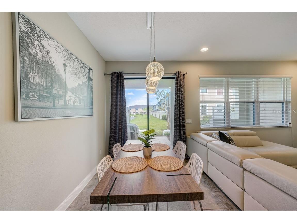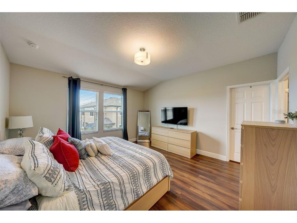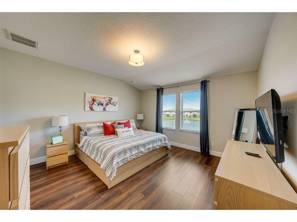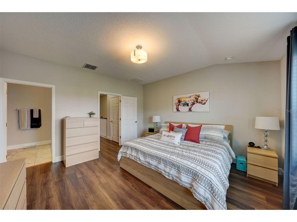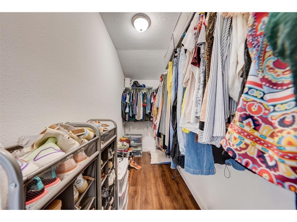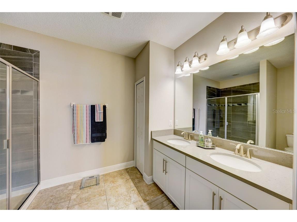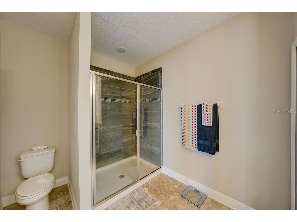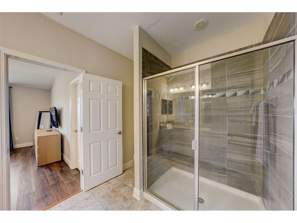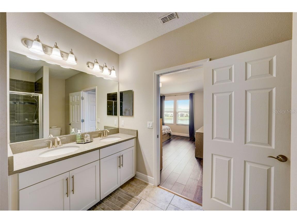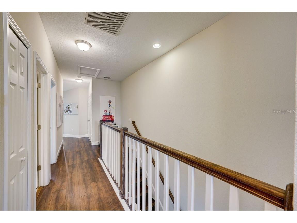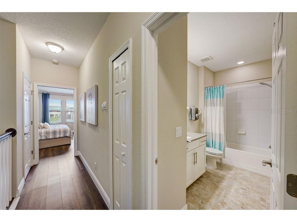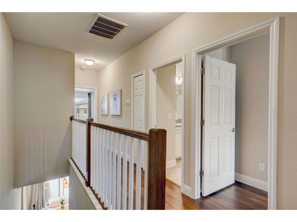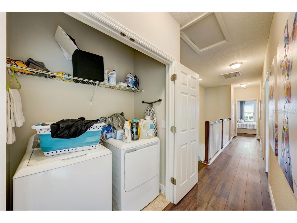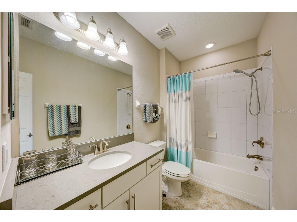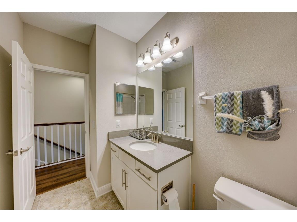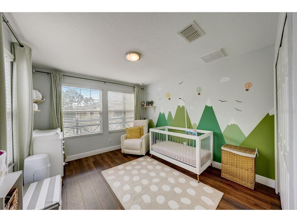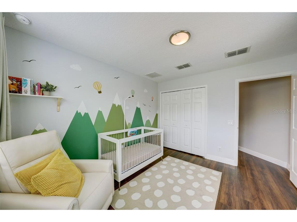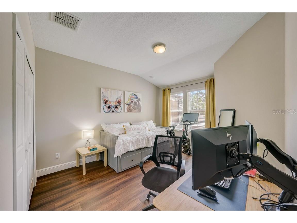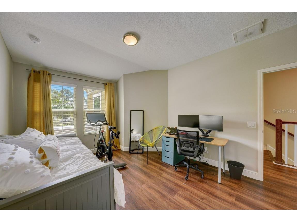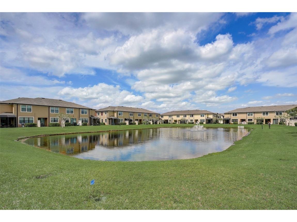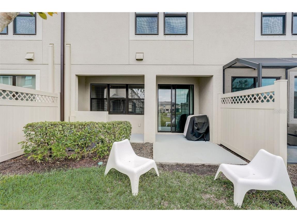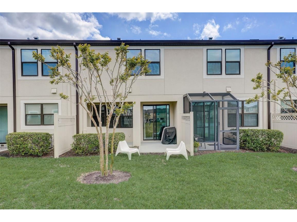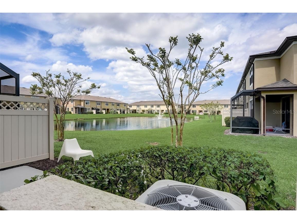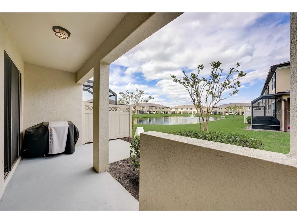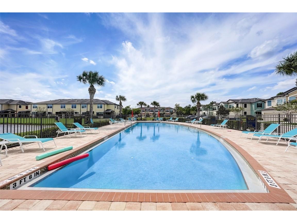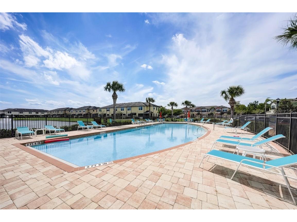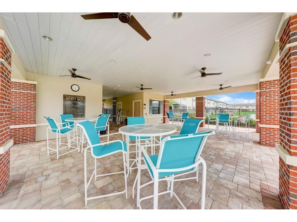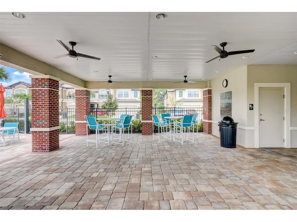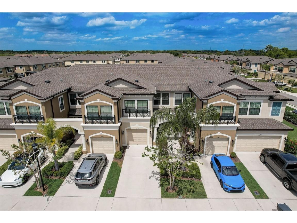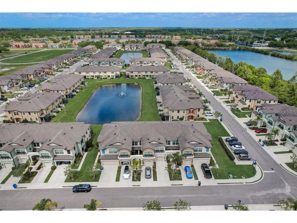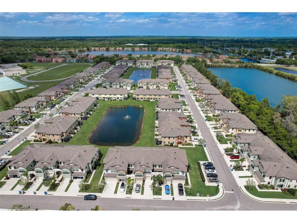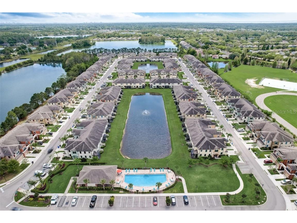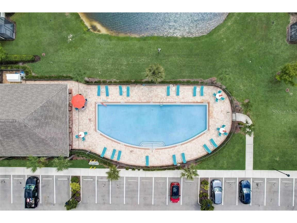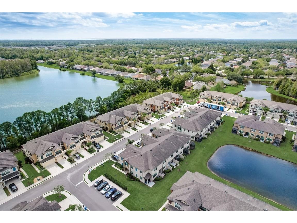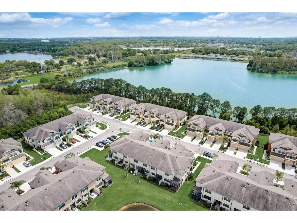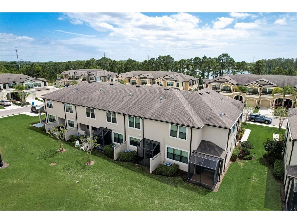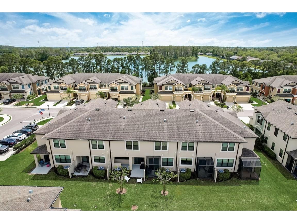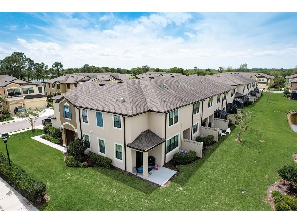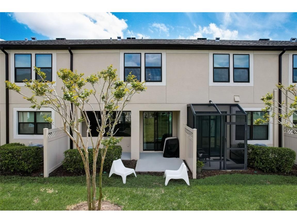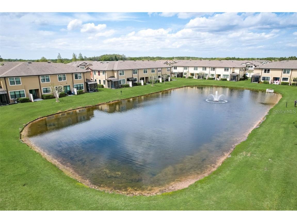$435,000
Off-Market Date: 03/31/202411431 Crowned Sparrow Lane Tampa, FL 33626
Pending MLS# T3514052
3 beds3 baths1,700 sq ftTownhouse/Twinhome
Details for 11431 Crowned Sparrow Lane
MLS# T3514052
Description for 11431 Crowned Sparrow Lane, Tampa, FL, 33626
Under contract-accepting backup offers. Location, location, location! Located in the highly sought after gated community of West Lake, this is your opportunity to own a 3 bedroom townhouse in the Westchase area of Tampa! This highly popular Bridgewater II model was upgraded to 3 bedrooms with 2 full bathrooms and a half bathroom. This stunning pristine home features Quartz countertops throughout and ceramic wood look tile flooring throughout the 1st floor! The kitchen, with stunning center island, is perfect for gatherings, eating and socializing with family and friends. and offers stainless steel appliances, walk-in pantry and plentiful solid wood cabinets with crown molding. Enjoy your morning coffee and evening drinks while taking in the beautiful water views from your extended covered patio! All bedrooms are located on the second floor and features wood look luxury vinyl flooring. The primary suite features a HUGE walk in closet and an ensuite bathroom with a dual sink vanity, large Tiled walk-in shower and linen closet. Two secondary bedrooms share the Full hall bath with a tub/shower combination. The 3rd bedroom is currently used as an office. The laundry closet is conveniently located to all bedrooms on the second floor. Other features include ceiling storage rack in the garage, 5 1/4" Baseboards, whole home water softener and Low HOA fees with NO CDD! This home checks all the boxes and is priced to sell quickly! West Lake has a gated entry, community pool, with excellent schools and is close to the amenities of Citrus Park Mall, Westchase, Costco, and just minutes from the Veterans Expressway, Tampa International Airport and the Gulf beaches. Schedule your private showing today!
Listing Information
Property Type: Residential
Status: Pending
Bedrooms: 3
Bathrooms: 3
Lot Size: 0.05 Acres
Square Feet: 1,700 sq ft
Year Built: 2017
Garage: Yes
Stories: 2 Story
Construction: Block,Stucco,Wood Frame
Subdivision: West Lake Twnhms Ph 2
Builder: M/I Homes
Foundation: Slab
County: Hillsborough
School Information
Elementary: Deer Park Elem-Hb
Middle: Davidsen-Hb
High: Sickles-Hb
Room Information
Main Floor
Bathroom 3: 5x5
Kitchen: 13x9
Great Room: 13x12
Foyer: 8x7
Dinette: 11x7
Porch: 19x5
Upper Floor
Bathroom 2: 11x5
Bedroom 3: 15x11
Bedroom 2: 12x11
Primary Bathroom: 11x8
Primary Bedroom: 14x14
Bathrooms
Full Baths: 2
1/2 Baths: 1
Additonal Room Information
Laundry: Laundry Closet, Upper Level, Inside
Interior Features
Appliances: Electric Water Heater, Water Softener, Dishwasher, Disposal, Microwave, Range, Refrigerator, Exhaust Fan
Flooring: Ceramic Tile,Luxury Vinyl
Doors/Windows: Blinds
Additional Interior Features: High Ceilings, Split Bedrooms, Walk-In Closet(s), Living/Dining Room, Open Floorplan, Kitchen/Family Room Combo, Stone Counters
Utilities
Water: Public
Sewer: Public Sewer
Other Utilities: Cable Connected,Municipal Utilities,Underground Utilities
Cooling: Central Air
Heating: Electric, Central
Exterior / Lot Features
Attached Garage: Attached Garage
Garage Spaces: 1
Parking Description: Garage, Garage Door Opener
Roof: Shingle
Pool: Community
Lot View: Pond,Water
Lot Dimensions: 20 x 110
Additional Exterior/Lot Features: Storm/Security Shutters, Rain Gutters, Sprinkler/Irrigation, Covered, Rear Porch, Private Road, Rural Lot
Waterfront Details
Water Front Features: Pond
Community Features
Community Features: Recreation Area, Community Mailbox, Sidewalks, Pool, Street Lights, Gated
Security Features: Gated Community, Smoke Detector(s)
HOA Dues Include: Reserve Fund, Road Maintenance, Maintenance Grounds, Association Management, Taxes, Common Areas, Maintenance Structure, Pool(s)
Homeowners Association: Yes
HOA Dues: $285 / Monthly
Driving Directions
From Sheldon Rd turn onto Fox Sparrow Rd, through gate, left on Crowned Sparrow Lane to home on right.
Financial Considerations
Terms: Cash,Conventional,FHA,VA Loan
Tax/Property ID: U-15-28-17-A4A-000010-00003.0
Tax Amount: 4139.07
Tax Year: 2023
Price Changes
| Date | Price | Change |
|---|---|---|
| 03/28/2024 05.30 PM | $435,000 |
![]() A broker reciprocity listing courtesy: FUTURE HOME REALTY INC
A broker reciprocity listing courtesy: FUTURE HOME REALTY INC
Based on information provided by Stellar MLS as distributed by the MLS GRID. Information from the Internet Data Exchange is provided exclusively for consumers’ personal, non-commercial use, and such information may not be used for any purpose other than to identify prospective properties consumers may be interested in purchasing. This data is deemed reliable but is not guaranteed to be accurate by Edina Realty, Inc., or by the MLS. Edina Realty, Inc., is not a multiple listing service (MLS), nor does it offer MLS access.
Copyright 2024 Stellar MLS as distributed by the MLS GRID. All Rights Reserved.
Sales History & Tax Summary for 11431 Crowned Sparrow Lane
Sales History
| Date | Price | Change |
|---|---|---|
| Currently not available. | ||
Tax Summary
| Tax Year | Estimated Market Value | Total Tax |
|---|---|---|
| Currently not available. | ||
Data powered by ATTOM Data Solutions. Copyright© 2024. Information deemed reliable but not guaranteed.
Schools
Schools nearby 11431 Crowned Sparrow Lane
| Schools in attendance boundaries | Grades | Distance | SchoolDigger® Rating i |
|---|---|---|---|
| Loading... | |||
| Schools nearby | Grades | Distance | SchoolDigger® Rating i |
|---|---|---|---|
| Loading... | |||
Data powered by ATTOM Data Solutions. Copyright© 2024. Information deemed reliable but not guaranteed.
The schools shown represent both the assigned schools and schools by distance based on local school and district attendance boundaries. Attendance boundaries change based on various factors and proximity does not guarantee enrollment eligibility. Please consult your real estate agent and/or the school district to confirm the schools this property is zoned to attend. Information is deemed reliable but not guaranteed.
SchoolDigger® Rating
The SchoolDigger rating system is a 1-5 scale with 5 as the highest rating. SchoolDigger ranks schools based on test scores supplied by each state's Department of Education. They calculate an average standard score by normalizing and averaging each school's test scores across all tests and grades.
Coming soon properties will soon be on the market, but are not yet available for showings.
