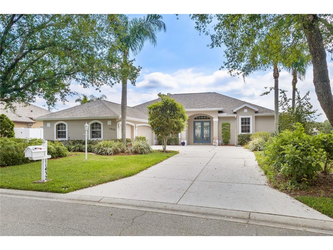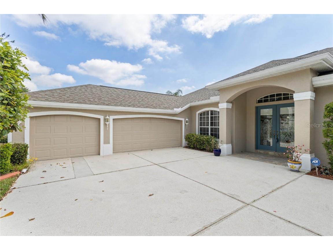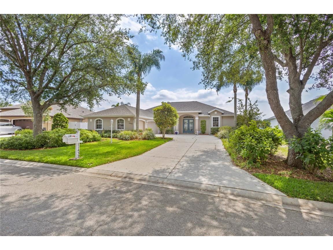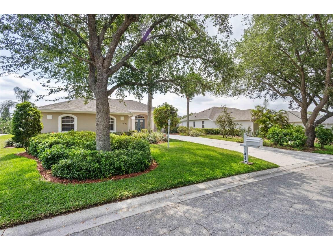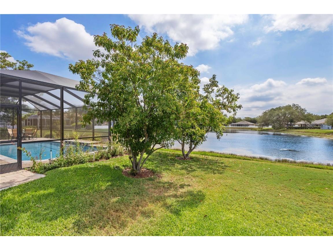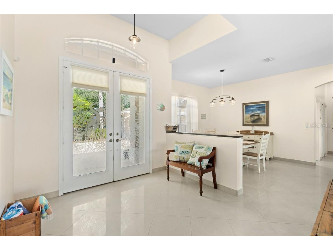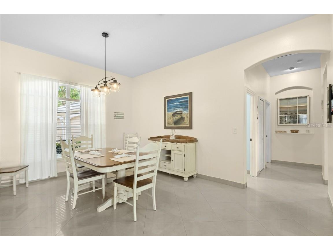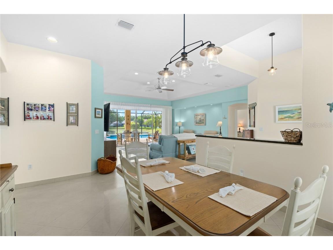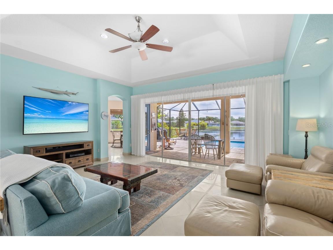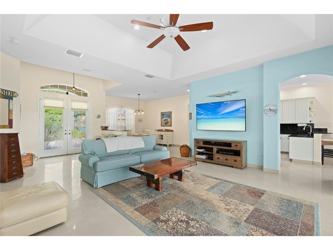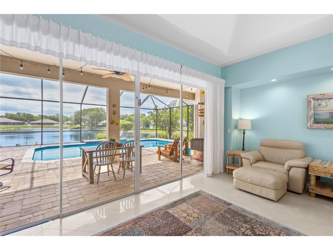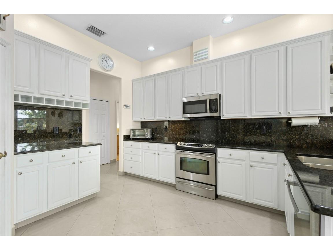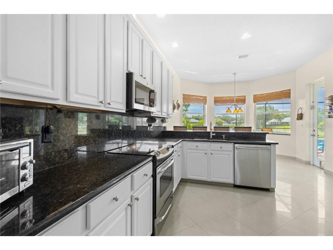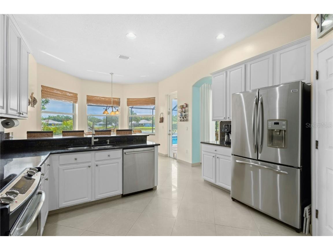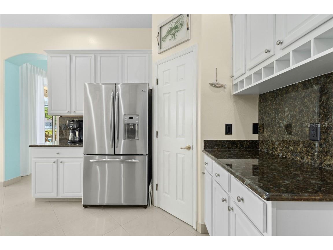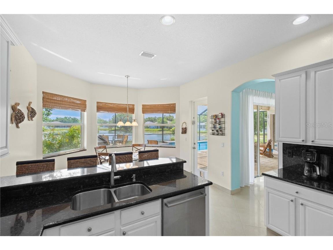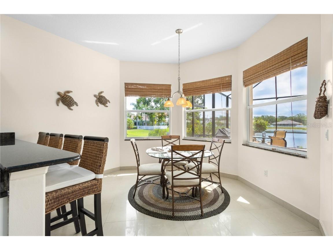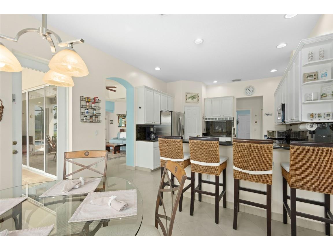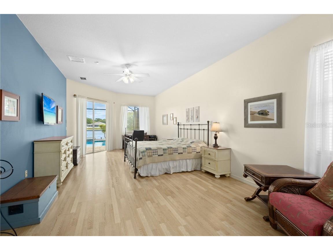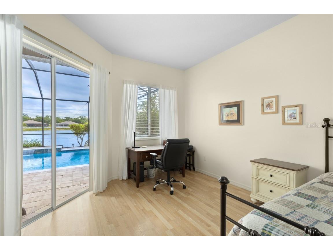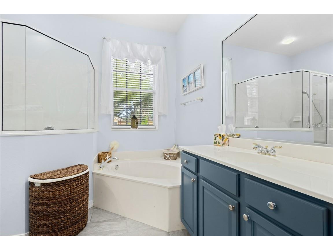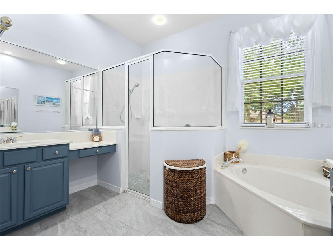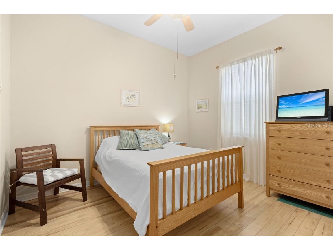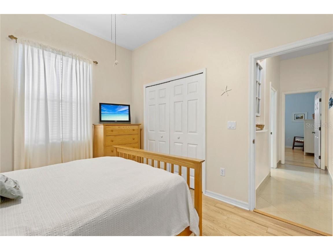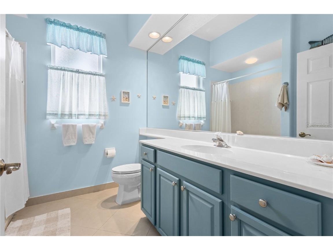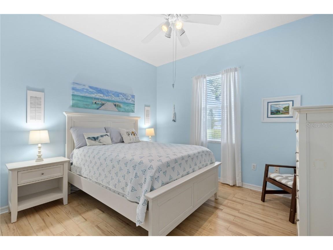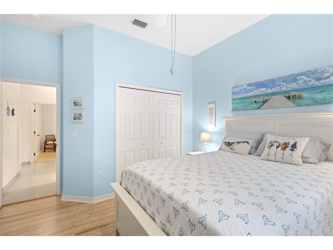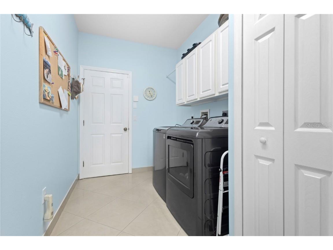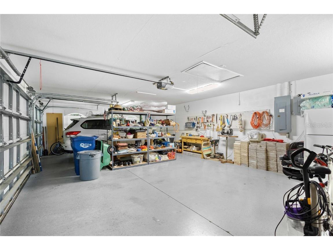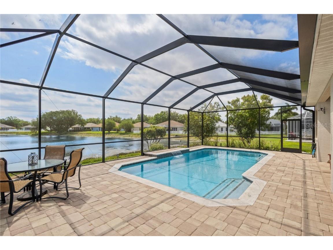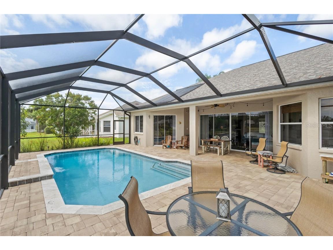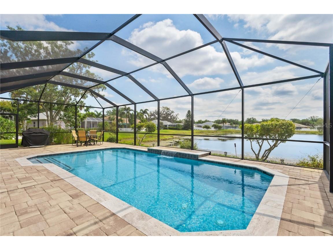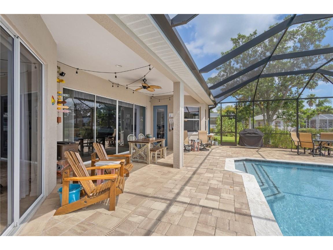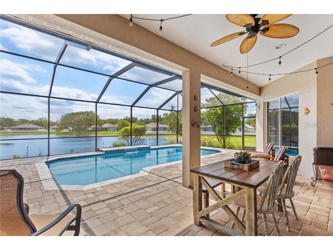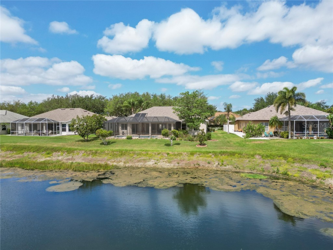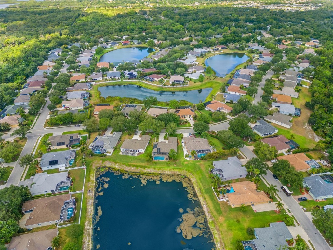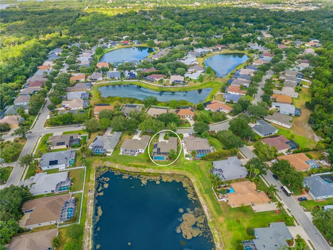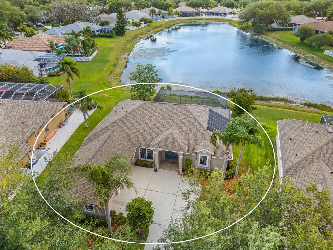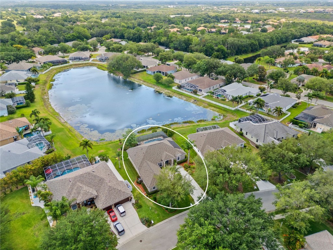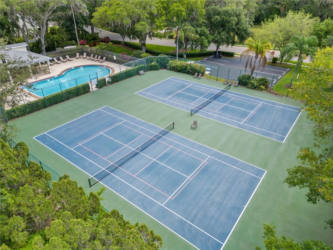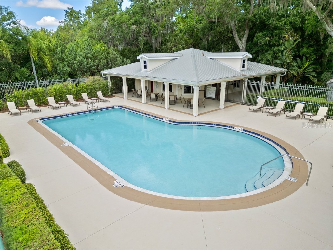$649,000
11432 30th Cove E Parrish, FL 34219
For Sale MLS# A4607762
3 beds2 baths2,293 sq ftSingle Family
Details for 11432 30th Cove E
MLS# A4607762
Description for 11432 30th Cove E, Parrish, FL, 34219
Welcome to the lovely, established community of River Woods with large lots and winding, tree-lined streets in a neighborhood where pride of ownership is evident. As you enter this home into the spacious foyer, you will gaze upon a lovely lake view just beyond the refreshing, private pool. Enjoy watching the abundant wildlife from the large, caged lanai with an easterly view, capturing beautiful sunrises. The outdoor area includes a butterfly garden and an avocado tree. The lanai is partially covered for dining al-fresco. The salt-water, solar heated pool is surrounded with charming brick pavers and is approximately three years new, as is the roof and A/C system. Both the kitchen and baths have been updated. There is a large interior laundry room leading into a roomy, three-car garage which includes 2 workbenches which will convey with the property. The primary bedroom is a comforting oasis, measuring 27’ x 12’ which would accommodate plenty of space at one end of the room for TV viewing/desk/office space. The primary bedroom also includes a very generously sized walk-in closet. Two additional bedrooms and a bath are located on the opposite side of the home, offering private spaces. Enjoy the amenities of River Woods including a community pool, fitness center, pickleball/tennis courts with no CDD fees and low HOA fees. River Woods is located near River Park with a public boat launch, Ellenton Outlet Mall, and the Fort Hamer Bridge for quick access to the Lakewood Ranch/UTC Mall area which offers upscale shopping, fine dining, entertainment, and more.
Listing Information
Property Type: Residential
Status: Active
Bedrooms: 3
Bathrooms: 2
Lot Size: 0.31 Acres
Square Feet: 2,293 sq ft
Year Built: 2002
Garage: Yes
Stories: 1 Story
Construction: Block,Stucco
Subdivision: River Woods Ph Iii
Foundation: Slab
County: Manatee
Room Information
Main Floor
Laundry: 5x10
Kitchen: 12x22
Bedroom 3: 12x9
Bedroom 2: 11x11
Primary Bedroom: 12x27
Dining Room: 11x12
Living Room: 19x15
Bathrooms
Full Baths: 2
Additonal Room Information
Laundry: Electric Dryer Hookup, Inside, Laundry Room
Interior Features
Appliances: Electric Water Heater, Range, Washer, Microwave, Dishwasher, Disposal, Dryer
Flooring: Laminate,Tile
Doors/Windows: Blinds, Window Treatments
Additional Interior Features: Eat-In Kitchen, Walk-In Closet(s), Split Bedrooms, Ceiling Fan(s), Main Level Primary, High Ceilings, Solid Surface Counters, Stone Counters, Wood Cabinets, Window Treatments, Attic, Built-in Features, Living/Dining Room, Open Floorplan
Utilities
Water: Public
Sewer: Public Sewer
Other Utilities: Cable Available,Cable Connected,High Speed Internet Available,Municipal Utilities
Cooling: Ceiling Fan(s), Central Air
Heating: Electric, Central
Exterior / Lot Features
Attached Garage: Attached Garage
Garage Spaces: 3
Parking Description: driveway, Garage, Garage Door Opener, Workshop in Garage
Roof: Shingle
Pool: Heated, Association, Gunite, Salt Water, Screen Enclosure, Solar Heat, In Ground, Community
Lot View: Pond,Pool,Water
Additional Exterior/Lot Features: Sprinkler/Irrigation, Rain Gutters, Rear Porch, Covered, Flat, Level, Landscaped, Rural Lot
Waterfront Details
Water Front Features: Pond
Community Features
Community Features: Clubhouse, Fitness, Pool, Tennis Court(s), Street Lights, Sidewalks
Association Amenities: Pickleball, Tennis Court(s), Pool, Clubhouse, Fitness Center
HOA Dues Include: Recreation Facilities, Pool(s)
Homeowners Association: Yes
HOA Dues: $900 / Annually
Driving Directions
From I75, take exit 224 onto US-301 N (US Hwy 301N) for 2.2 miles, then turn right onto Old Tampa Rd. Go for 1.7 miles and then turn right onto River Woods Dr., Turn left on to 30th Cove E to 11432 30th Cove E which will be on your left.
Financial Considerations
Terms: Cash,Conventional
Tax/Property ID: 505307159
Tax Amount: 3936
Tax Year: 2023
Price Changes
| Date | Price | Change |
|---|---|---|
| 04/24/2024 10.02 AM | $649,000 |
![]() A broker reciprocity listing courtesy: MICHAEL SAUNDERS & COMPANY
A broker reciprocity listing courtesy: MICHAEL SAUNDERS & COMPANY
Based on information provided by Stellar MLS as distributed by the MLS GRID. Information from the Internet Data Exchange is provided exclusively for consumers’ personal, non-commercial use, and such information may not be used for any purpose other than to identify prospective properties consumers may be interested in purchasing. This data is deemed reliable but is not guaranteed to be accurate by Edina Realty, Inc., or by the MLS. Edina Realty, Inc., is not a multiple listing service (MLS), nor does it offer MLS access.
Copyright 2024 Stellar MLS as distributed by the MLS GRID. All Rights Reserved.
Payment Calculator
The loan's interest rate will depend upon the specific characteristics of the loan transaction and credit profile up to the time of closing.
Sales History & Tax Summary for 11432 30th Cove E
Sales History
| Date | Price | Change |
|---|---|---|
| Currently not available. | ||
Tax Summary
| Tax Year | Estimated Market Value | Total Tax |
|---|---|---|
| Currently not available. | ||
Data powered by ATTOM Data Solutions. Copyright© 2024. Information deemed reliable but not guaranteed.
Schools
Schools nearby 11432 30th Cove E
| Schools in attendance boundaries | Grades | Distance | SchoolDigger® Rating i |
|---|---|---|---|
| Loading... | |||
| Schools nearby | Grades | Distance | SchoolDigger® Rating i |
|---|---|---|---|
| Loading... | |||
Data powered by ATTOM Data Solutions. Copyright© 2024. Information deemed reliable but not guaranteed.
The schools shown represent both the assigned schools and schools by distance based on local school and district attendance boundaries. Attendance boundaries change based on various factors and proximity does not guarantee enrollment eligibility. Please consult your real estate agent and/or the school district to confirm the schools this property is zoned to attend. Information is deemed reliable but not guaranteed.
SchoolDigger® Rating
The SchoolDigger rating system is a 1-5 scale with 5 as the highest rating. SchoolDigger ranks schools based on test scores supplied by each state's Department of Education. They calculate an average standard score by normalizing and averaging each school's test scores across all tests and grades.
Coming soon properties will soon be on the market, but are not yet available for showings.
