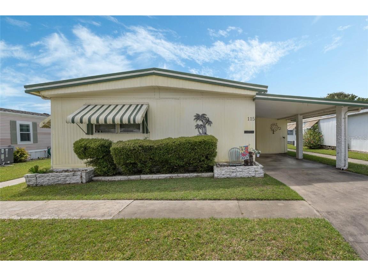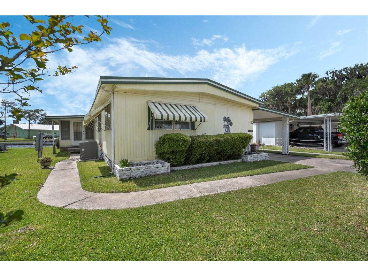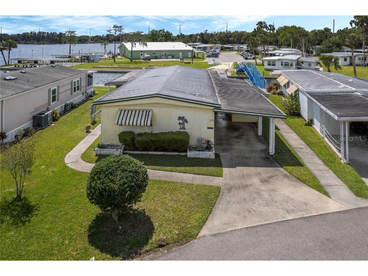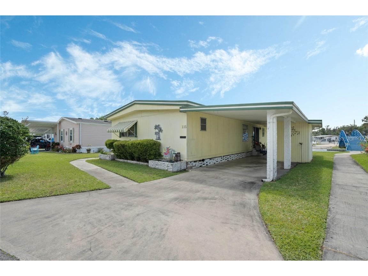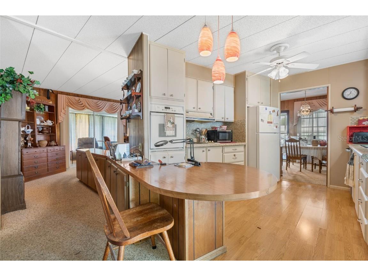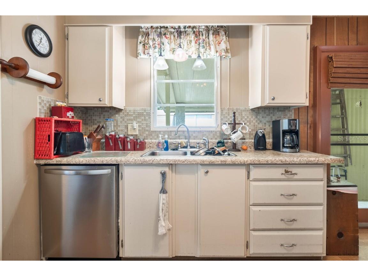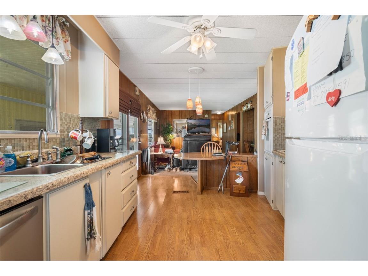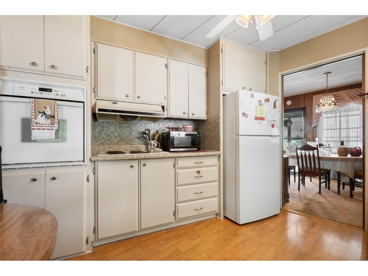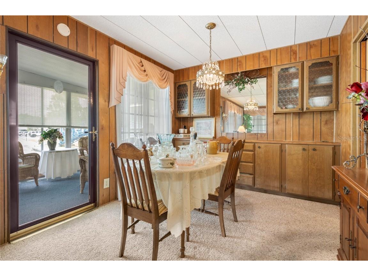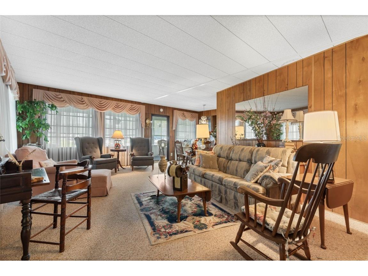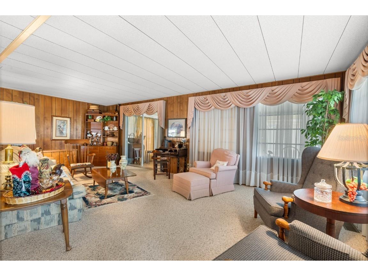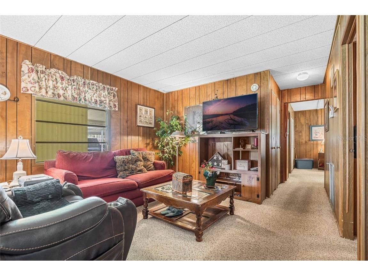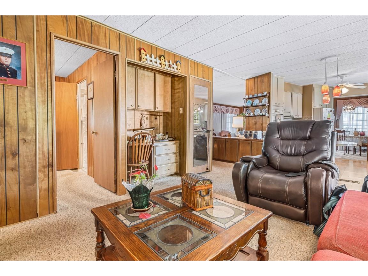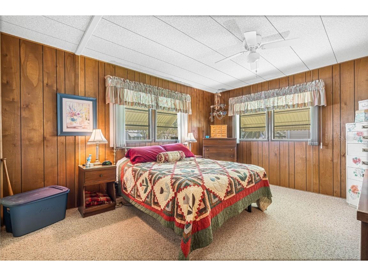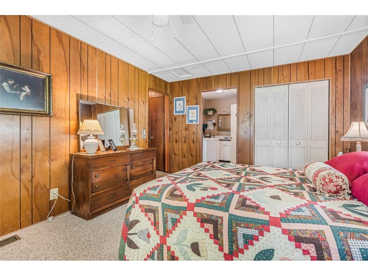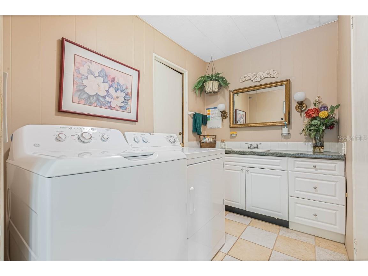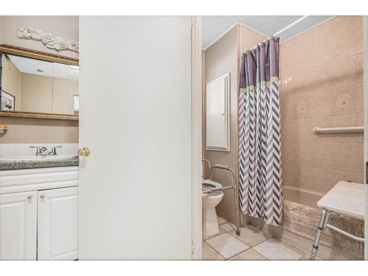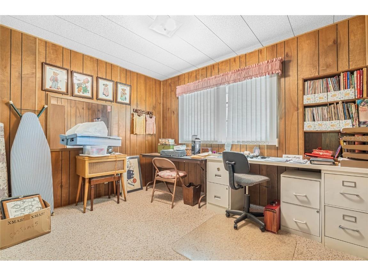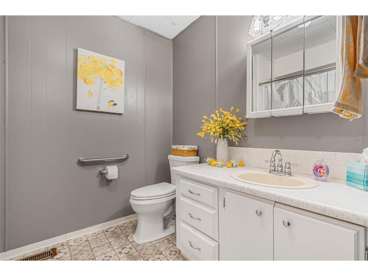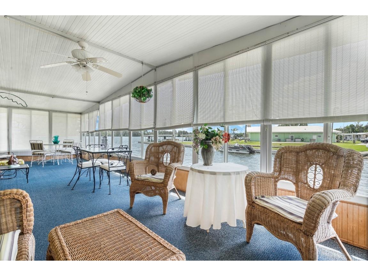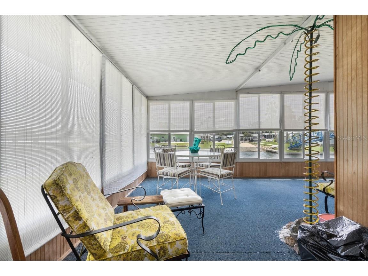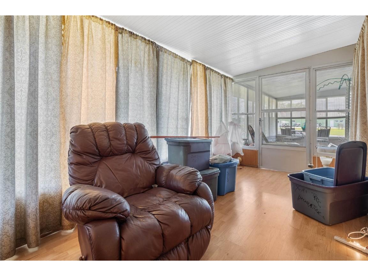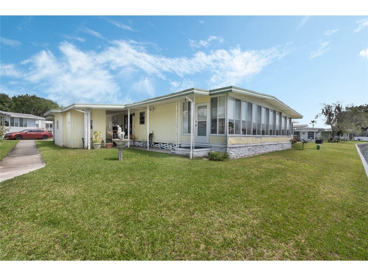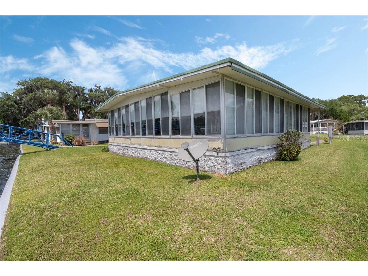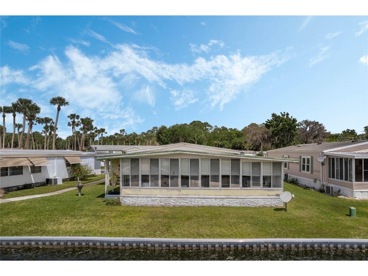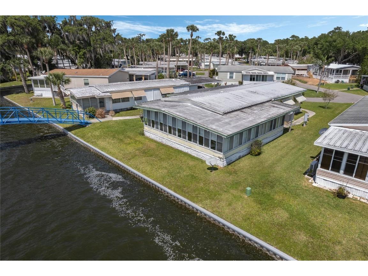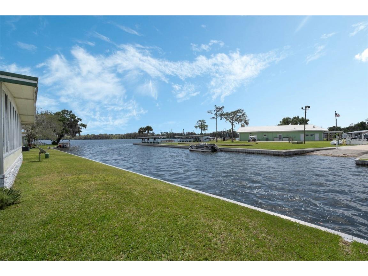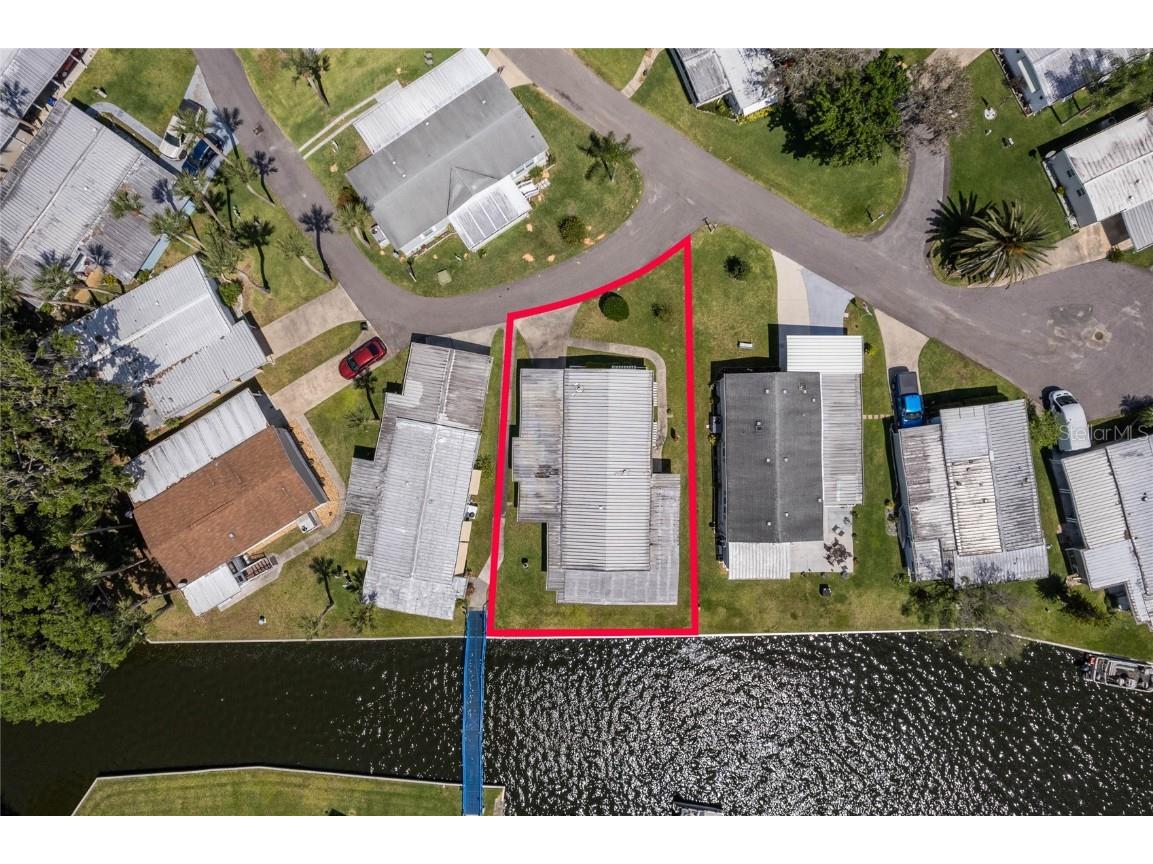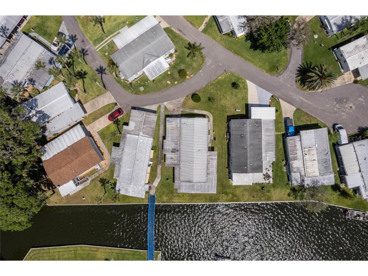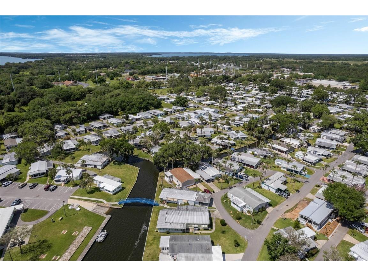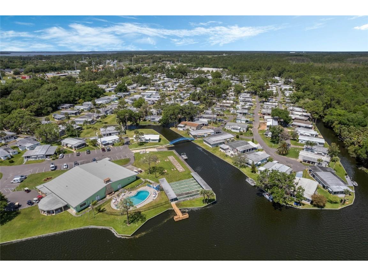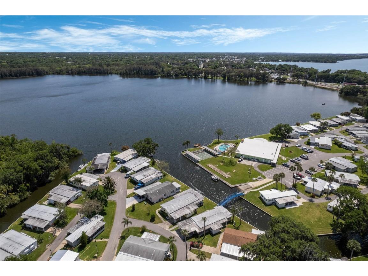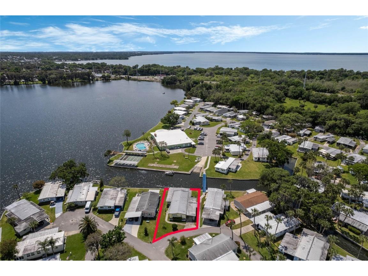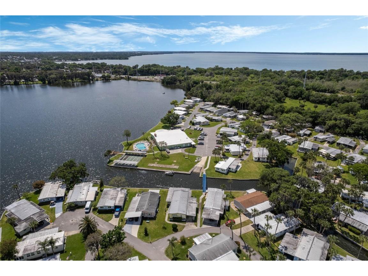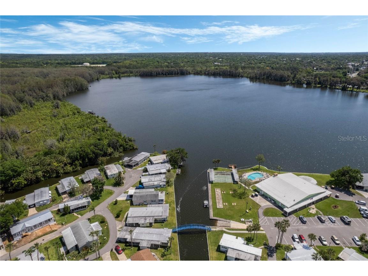$150,000
115 Palm Drive Eustis, FL 32726 - Trout Lake
For Sale MLS# G5080180
2 beds2 baths1,344 sq ftSingle Family
Details for 115 Palm Drive
MLS# G5080180
Description for 115 Palm Drive, Eustis, FL, 32726 - Trout Lake
Come take a look at this Home in the highly desirable Country Club Manor 55+ community Located in Eustis. The co-op fee is $222.00 per month which includes many amenities - including: access to Trout Lake, Clubhouse, a community pool, water, trash, sewer and much more. This Home is located on the Canal with Direct Access to Trout Lake it overviews the Clubhouse and Open Lake View. The Home Features Heated Area of 1,344 Sq Ft and Total Sq Ft Area of 2,585 sq ft. The Home Florida Room looks over the Canal with many windows to highlight the view. This home has an Open Floorplan with a Living Room & Dining Room Combination. The Primary Bedroom is Huge with en Suite Bathroom with Walk in Closet and Washer and Dryer located in Primary Bathroom. The Second Bedroom is nicely sized with an En Suite Bathroom with a Walk in Shower. This Home Features a Family Room right off of the Kitchen which leads to the Bedrooms. There is a Full Wrap around Florida Room which an additional Enclosed Porch which off the Living Room. Off of the carport is a Shed with Additional Storage Space. Make an Appointment to Come & See TODAY!
Listing Information
Property Type: Residential
Status: Active
Bedrooms: 2
Bathrooms: 2
Lot Size: 0.14 Acres
Square Feet: 1,344 sq ft
Year Built: 1971
Stories: 1 Story
Construction: Vinyl Siding
Subdivision: Eustis Country Club Manor Mhp Unit 02a
Foundation: Crawlspace
County: Lake
Room Information
Main Floor
Porch: 15x7
Kitchen: 10x15
Florida Room: 9x31
Bathroom 2: 8x7
Bedroom 2: 11x11
Primary Bathroom: 11x8
Primary Bedroom: 11x14
Family Room: 13x11
Living Room: 14x24
Dining Room: 10x9
Bathrooms
Full Baths: 2
Additonal Room Information
Laundry: Inside, Other
Interior Features
Appliances: Range, Refrigerator, Dishwasher, Dryer, Microwave, Washer
Flooring: Carpet,Laminate,Linoleum,Tile
Basement: Crawl Space
Doors/Windows: Window Treatments
Additional Interior Features: Ceiling Fan(s), Eat-In Kitchen, Walk-In Closet(s), Window Treatments, Kitchen/Family Room Combo, Open Floorplan, Living/Dining Room
Utilities
Water: Public
Sewer: Public Sewer
Other Utilities: Cable Connected,Electricity Connected,Municipal Utilities,Sewer Connected,Water Connected
Cooling: Central Air, Ceiling Fan(s)
Heating: Central
Exterior / Lot Features
Parking Description: Covered, driveway, Parking Pad
Roof: Roof Over
Pool: Association, Community
Lot View: Canal,Lake,Water
Additional Exterior/Lot Features: Lighting, Storage, Enclosed, Screened, Covered, Side Porch, Wrap Around, Cul-de-Sac, Near Public Transit, Buyer Approval Required
Out Buildings: Shed(s)
Waterfront Details
Standard Water Body: Trout Lake
Water Front Features: Canal Front, Lake
Community Features
Community Features: Boat Facilities, Recreation Area, Clubhouse, Community Mailbox, Pool
Association Amenities: Clubhouse, Recreation Facilities, Pool
HOA Dues Include: Water, Recreation Facilities, Trash, Sewer, Reserve Fund, Pool(s), Association Management
Homeowners Association: Yes
HOA Dues: $222 / Monthly
Driving Directions
From downtown Eustis, take 19 N., right into Country Club Boulevard, right on Country Garden Road, left on Hickory, then right on Shady Lane, and then Turn Right onto Palm Ave - Home is on the Left
Financial Considerations
Terms: Cash
Tax/Property ID: 02-19-26-1000-000-11500
Tax Amount: 285
Tax Year: 2023
Price Changes
| Date | Price | Change |
|---|---|---|
| 03/28/2024 09.22 AM | $150,000 |
![]() A broker reciprocity listing courtesy: BHHS FLORIDA REALTY
A broker reciprocity listing courtesy: BHHS FLORIDA REALTY
Based on information provided by Stellar MLS as distributed by the MLS GRID. Information from the Internet Data Exchange is provided exclusively for consumers’ personal, non-commercial use, and such information may not be used for any purpose other than to identify prospective properties consumers may be interested in purchasing. This data is deemed reliable but is not guaranteed to be accurate by Edina Realty, Inc., or by the MLS. Edina Realty, Inc., is not a multiple listing service (MLS), nor does it offer MLS access.
Copyright 2024 Stellar MLS as distributed by the MLS GRID. All Rights Reserved.
Payment Calculator
The loan's interest rate will depend upon the specific characteristics of the loan transaction and credit profile up to the time of closing.
Sales History & Tax Summary for 115 Palm Drive
Sales History
| Date | Price | Change |
|---|---|---|
| Currently not available. | ||
Tax Summary
| Tax Year | Estimated Market Value | Total Tax |
|---|---|---|
| Currently not available. | ||
Data powered by ATTOM Data Solutions. Copyright© 2024. Information deemed reliable but not guaranteed.
Schools
Schools nearby 115 Palm Drive
| Schools in attendance boundaries | Grades | Distance | SchoolDigger® Rating i |
|---|---|---|---|
| Loading... | |||
| Schools nearby | Grades | Distance | SchoolDigger® Rating i |
|---|---|---|---|
| Loading... | |||
Data powered by ATTOM Data Solutions. Copyright© 2024. Information deemed reliable but not guaranteed.
The schools shown represent both the assigned schools and schools by distance based on local school and district attendance boundaries. Attendance boundaries change based on various factors and proximity does not guarantee enrollment eligibility. Please consult your real estate agent and/or the school district to confirm the schools this property is zoned to attend. Information is deemed reliable but not guaranteed.
SchoolDigger® Rating
The SchoolDigger rating system is a 1-5 scale with 5 as the highest rating. SchoolDigger ranks schools based on test scores supplied by each state's Department of Education. They calculate an average standard score by normalizing and averaging each school's test scores across all tests and grades.
Coming soon properties will soon be on the market, but are not yet available for showings.
