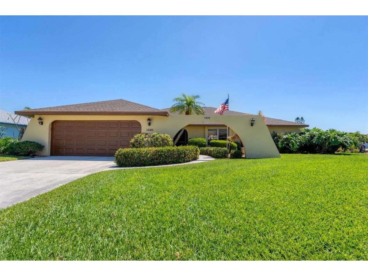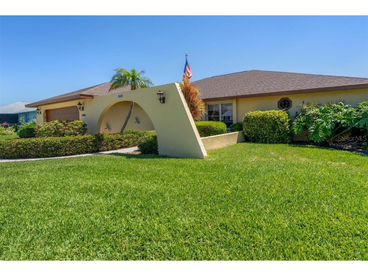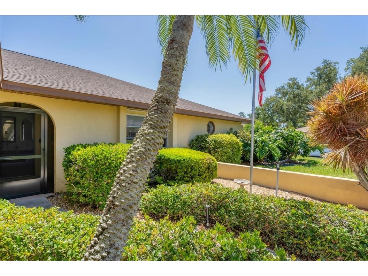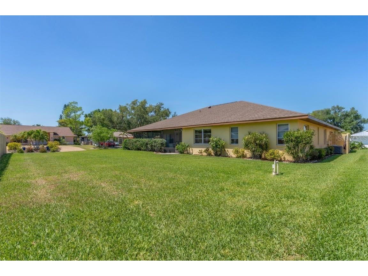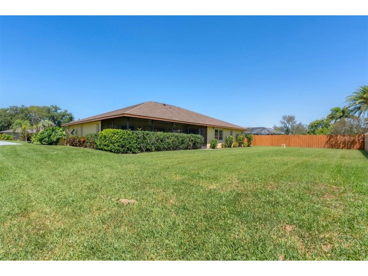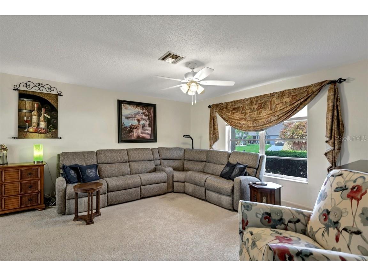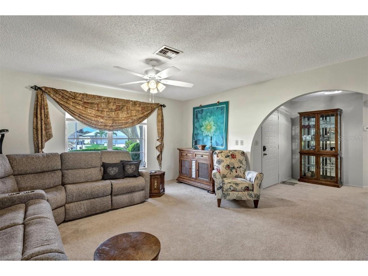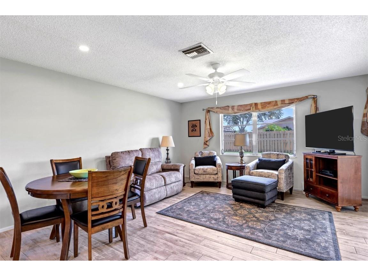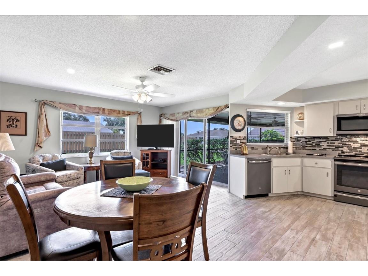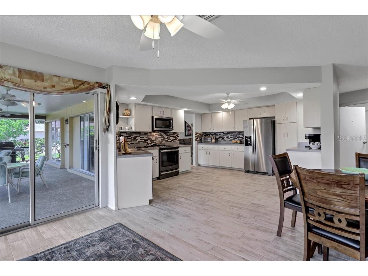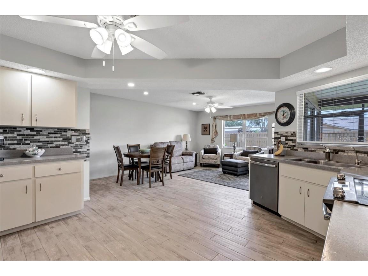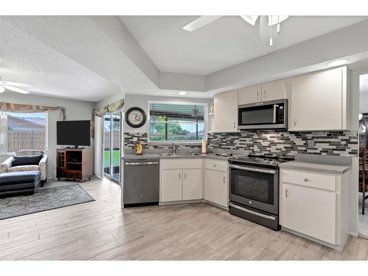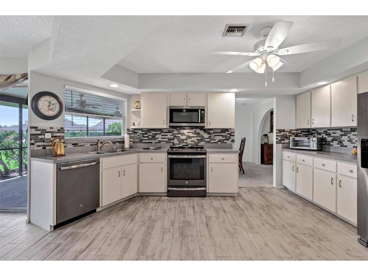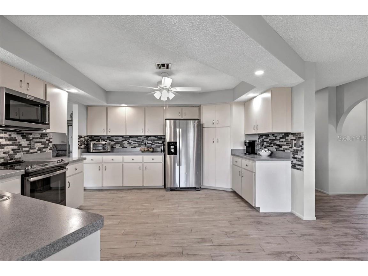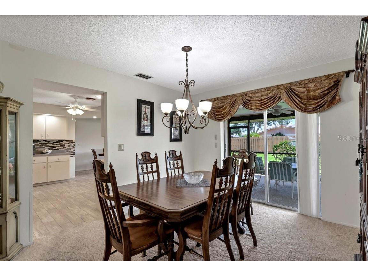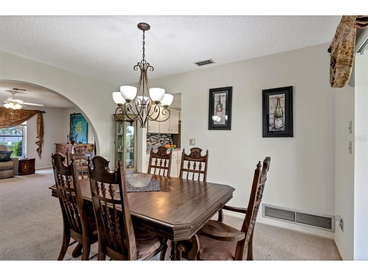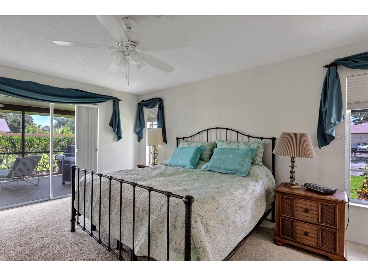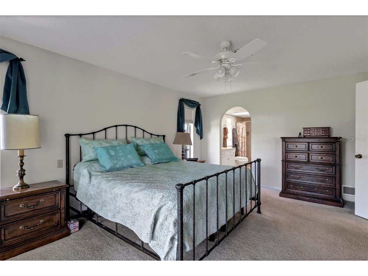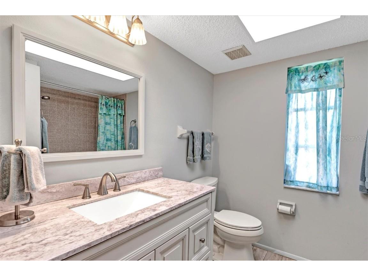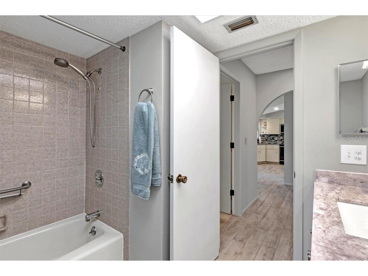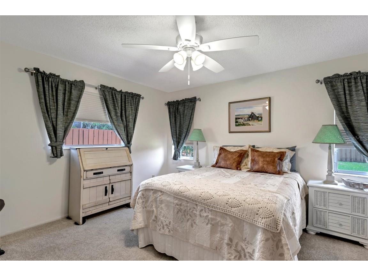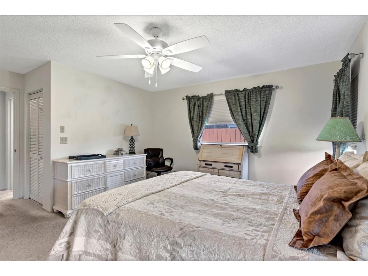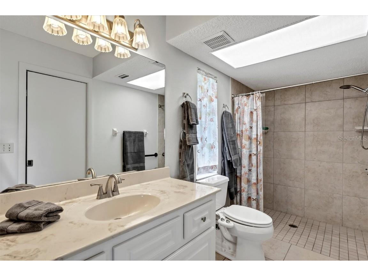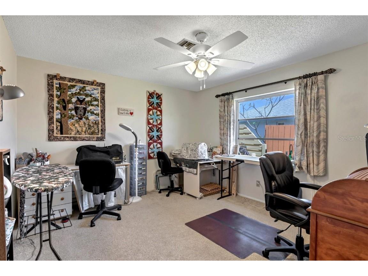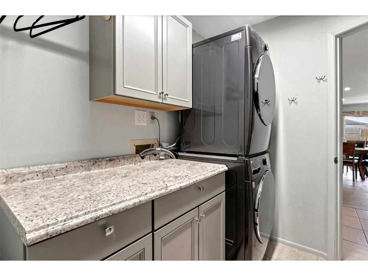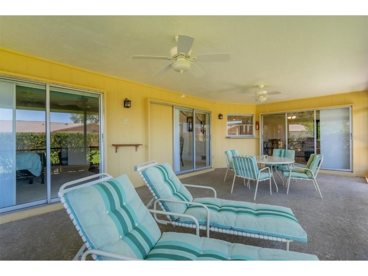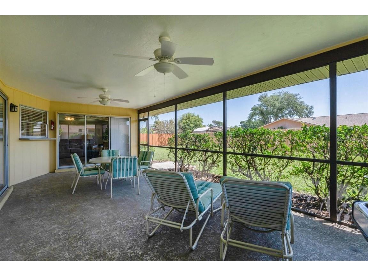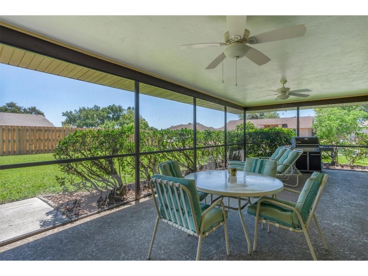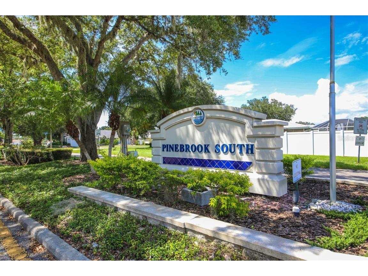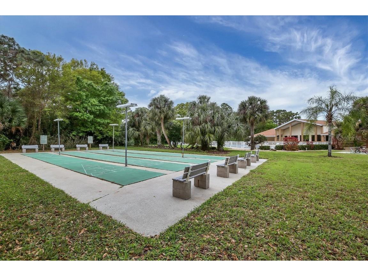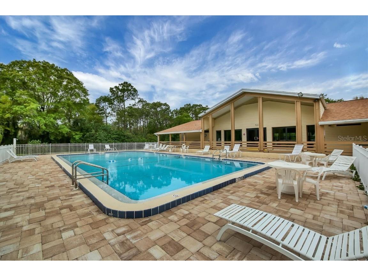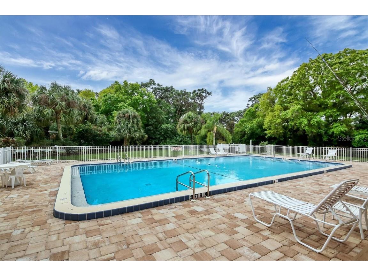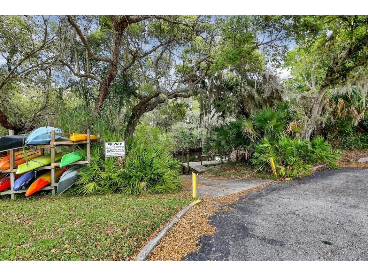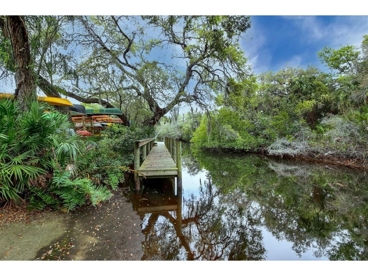$499,998
1220 Paradise Way Venice, FL 34285
For Sale MLS# N6132377
3 beds2 baths2,178 sq ftSingle Family
Details for 1220 Paradise Way
MLS# N6132377
Description for 1220 Paradise Way, Venice, FL, 34285
Welcome home! This charming and well-maintained home could be yours to enjoy and make new memories. Major replacements in place like a new roof and a new air conditioner, all new stainless steel appliances, new washer and dryer, keyless entry, ring doorbell and beautiful interior blinds. The primary bedroom offers a large walk-in closet with tons of room for clothes and shoes. Two more bedrooms, a large kitchen and family room with beautiful new wood tile flooring, formal dining and living room, laundry room, and oversized two-car garage give you lots of space to spread out. Have your morning coffee on the spacious lanai and enjoy the privacy of your partially fenced-in backyard. Pinebrook South is one of the most popular low HOA neighborhoods in Venice and offers a great clubhouse with monthly activities, heated community pool, park, shuffleboard courts, pool table/ping pong and kayak storage with launch/boat ramp to Curry Creek. Short distance to Curry Creek Preserve with Pinebrook Nature Park and Fit Trail. Excellent location just minutes from downtown Venice, beautiful beaches, restaurants, shopping, golfing, boating and Venice Theater, all at your fingertips.
Listing Information
Property Type: Residential
Status: Active
Bedrooms: 3
Bathrooms: 2
Lot Size: 0.26 Acres
Square Feet: 2,178 sq ft
Year Built: 1983
Garage: Yes
Stories: 1 Story
Construction: Block
Subdivision: Pinebrook South
Foundation: Slab
County: Sarasota
Room Information
Main Floor
Porch: 14x24.6
Family Room: 19x15.1
Dining Room: 11.4x13.4
Living Room: 16.8x15.8
Kitchen: 13.4x14
Primary Bedroom: 17.4x14.4
Bedroom 3: 12x13
Bedroom 2: 10x14
Bathrooms
Full Baths: 2
Additonal Room Information
Laundry: Laundry Room
Interior Features
Appliances: Electric Water Heater, Microwave, Range, Refrigerator, Washer, Cooktop, Dishwasher, Disposal, Dryer
Flooring: Carpet,Ceramic Tile
Doors/Windows: Blinds
Additional Interior Features: Eat-In Kitchen, Walk-In Closet(s), Ceiling Fan(s), Split Bedrooms, Separate/Formal Dining Room, Kitchen/Family Room Combo, Separate/Formal Living Room
Utilities
Water: Public
Sewer: Public Sewer
Other Utilities: Cable Connected,Electricity Connected,Municipal Utilities,Sewer Connected,Underground Utilities,Water Connected
Cooling: Ceiling Fan(s), Central Air
Heating: Central, Electric
Exterior / Lot Features
Attached Garage: Attached Garage
Garage Spaces: 2
Parking Description: Garage Door Opener, driveway, Garage
Roof: Shingle
Pool: Association, Community
Lot View: Garden
Additional Exterior/Lot Features: Storm/Security Shutters, Sprinkler/Irrigation, Lighting, Covered, Screened, Buyer Approval Required
Waterfront Details
Water Front Features: Creek
Community Features
Community Features: Boat Facilities, Park, Recreation Area, Water Access, Clubhouse, Dock, Pool, Playground
Association Amenities: Shuffleboard Court, Park, Recreation Facilities, Playground, Clubhouse, Pool
HOA Dues Include: Taxes, Recreation Facilities, Association Management, Pool(s), Common Areas, Reserve Fund
Homeowners Association: Yes
HOA Dues: $39 / Monthly
Driving Directions
East on Venice Ave East, left on Pinebrook Rd, left on Pinebrook Way, right on Paradise Way, home is on the right corner curve.
Financial Considerations
Terms: Cash,Conventional
Tax/Property ID: 0404150016
Tax Amount: 2122.13
Tax Year: 2023
Price Changes
| Date | Price | Change |
|---|---|---|
| 04/18/2024 03.45 PM | $499,998 |
![]() A broker reciprocity listing courtesy: PREMIER SOTHEBYS INTL REALTY
A broker reciprocity listing courtesy: PREMIER SOTHEBYS INTL REALTY
Based on information provided by Stellar MLS as distributed by the MLS GRID. Information from the Internet Data Exchange is provided exclusively for consumers’ personal, non-commercial use, and such information may not be used for any purpose other than to identify prospective properties consumers may be interested in purchasing. This data is deemed reliable but is not guaranteed to be accurate by Edina Realty, Inc., or by the MLS. Edina Realty, Inc., is not a multiple listing service (MLS), nor does it offer MLS access.
Copyright 2024 Stellar MLS as distributed by the MLS GRID. All Rights Reserved.
Payment Calculator
The loan's interest rate will depend upon the specific characteristics of the loan transaction and credit profile up to the time of closing.
Sales History & Tax Summary for 1220 Paradise Way
Sales History
| Date | Price | Change |
|---|---|---|
| Currently not available. | ||
Tax Summary
| Tax Year | Estimated Market Value | Total Tax |
|---|---|---|
| Currently not available. | ||
Data powered by ATTOM Data Solutions. Copyright© 2024. Information deemed reliable but not guaranteed.
Schools
Schools nearby 1220 Paradise Way
| Schools in attendance boundaries | Grades | Distance | SchoolDigger® Rating i |
|---|---|---|---|
| Loading... | |||
| Schools nearby | Grades | Distance | SchoolDigger® Rating i |
|---|---|---|---|
| Loading... | |||
Data powered by ATTOM Data Solutions. Copyright© 2024. Information deemed reliable but not guaranteed.
The schools shown represent both the assigned schools and schools by distance based on local school and district attendance boundaries. Attendance boundaries change based on various factors and proximity does not guarantee enrollment eligibility. Please consult your real estate agent and/or the school district to confirm the schools this property is zoned to attend. Information is deemed reliable but not guaranteed.
SchoolDigger® Rating
The SchoolDigger rating system is a 1-5 scale with 5 as the highest rating. SchoolDigger ranks schools based on test scores supplied by each state's Department of Education. They calculate an average standard score by normalizing and averaging each school's test scores across all tests and grades.
Coming soon properties will soon be on the market, but are not yet available for showings.
