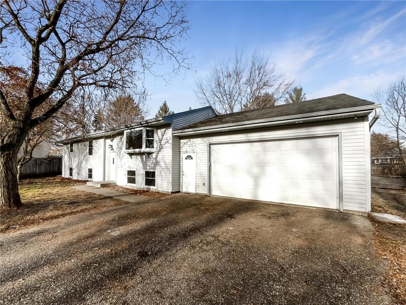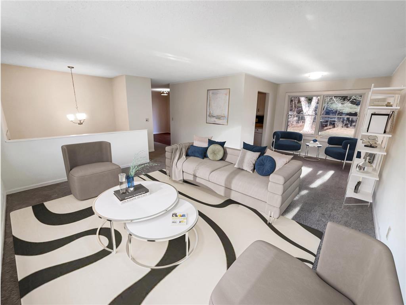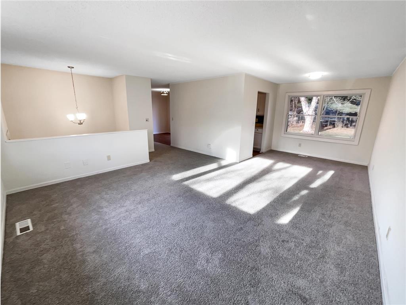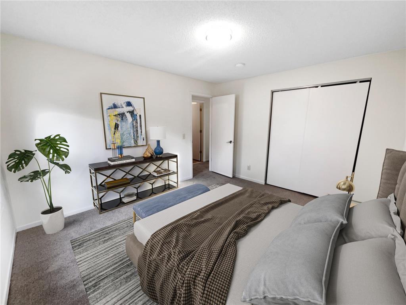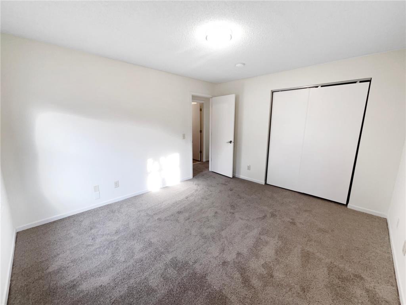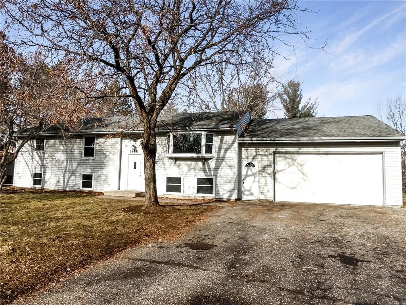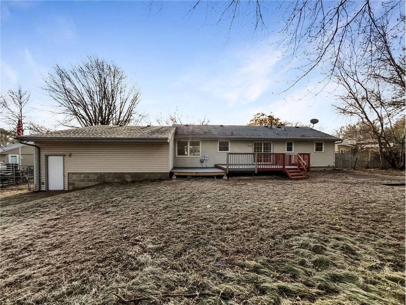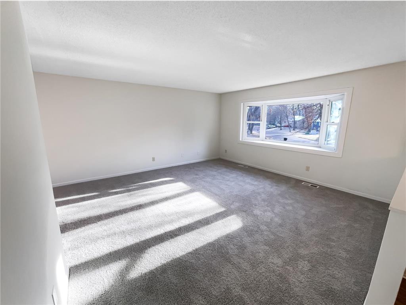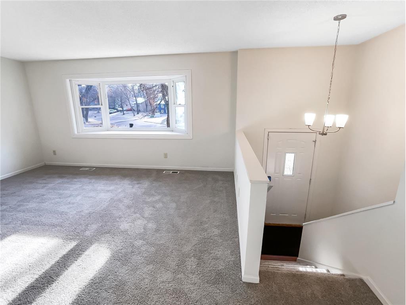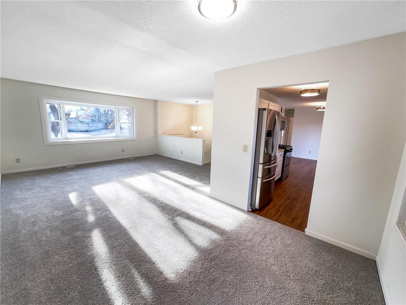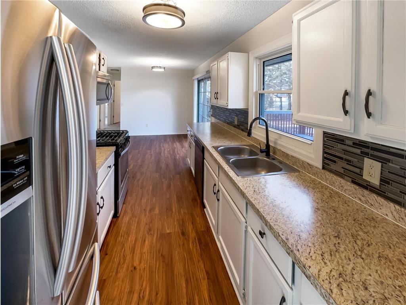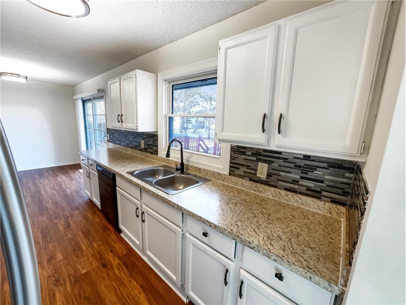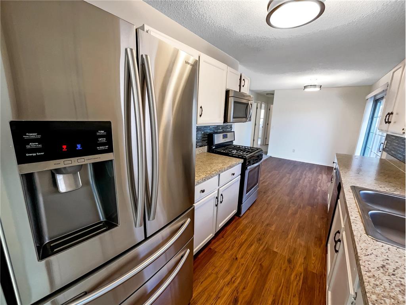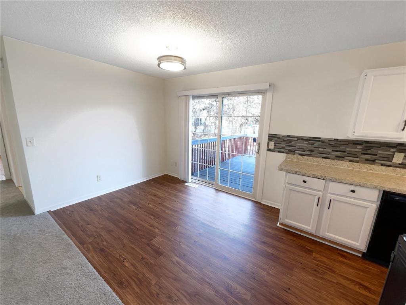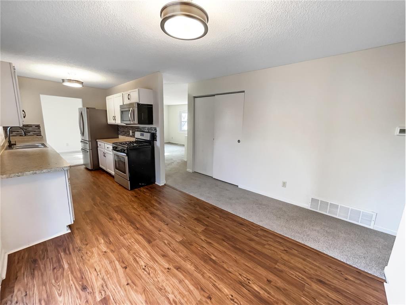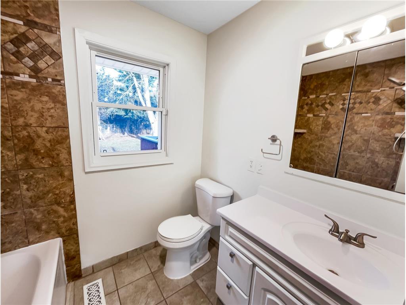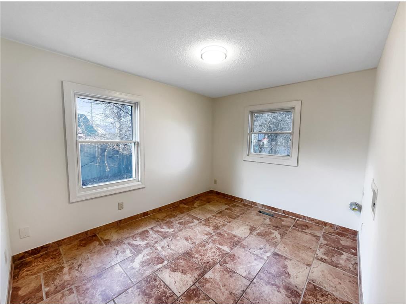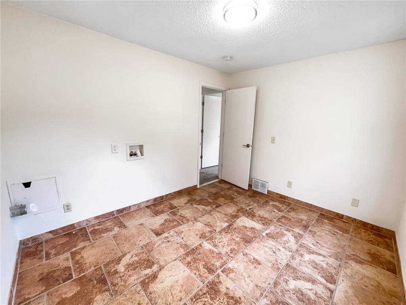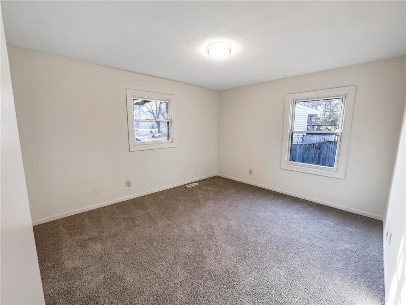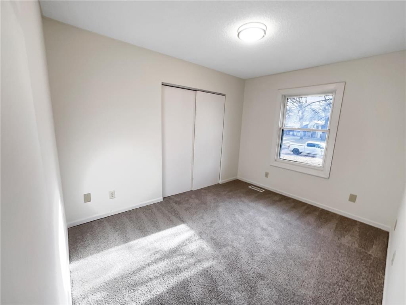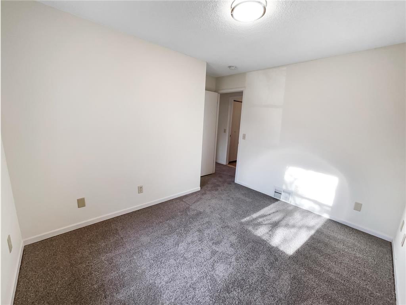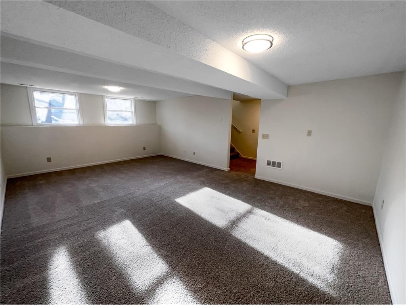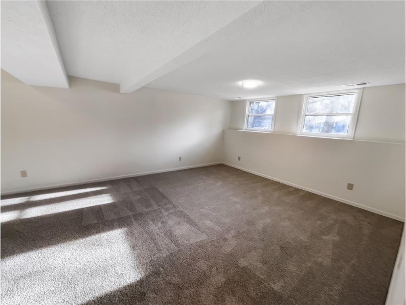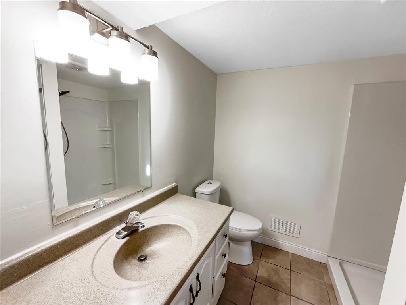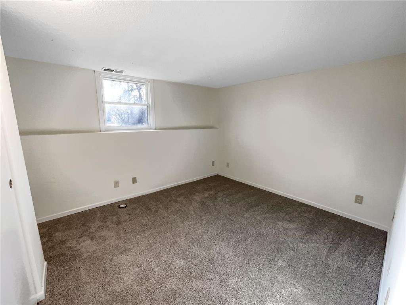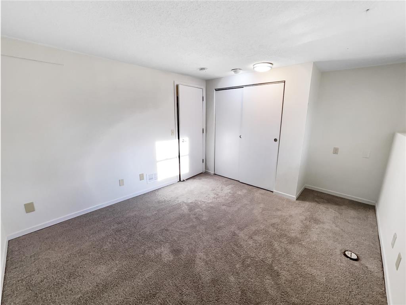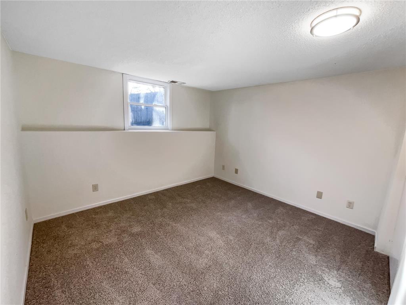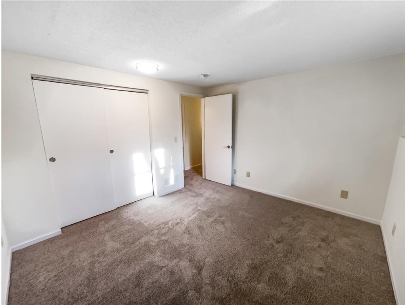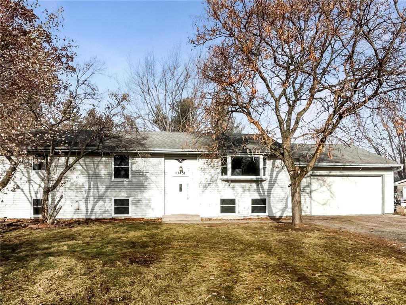13451 Yorktown Lane N Champlin, MN 55316
For Sale MLS# 6485736
5 beds2 baths2,149 sq ftSingle Family
OPEN HOUSE: Thursday, 4/25 08:00 AM - 07:30 PM
Show more open houses';
OPEN HOUSE: Saturday, 4/27 08:00 AM - 07:30 PM
';
OPEN HOUSE: Sunday, 4/28 08:00 AM - 07:30 PM
';
OPEN HOUSE: Monday, 4/29 08:00 AM - 07:30 PM
';
OPEN HOUSE: Tuesday, 4/30 08:00 AM - 07:30 PM
';
OPEN HOUSE: Wednesday, 5/1 08:00 AM - 07:30 PM
';
OPEN HOUSE: Thursday, 5/2 08:00 AM - 07:30 PM
';
OPEN HOUSE: Friday, 5/3 08:00 AM - 07:30 PM
';
OPEN HOUSE: Saturday, 5/4 08:00 AM - 07:30 PM
';
OPEN HOUSE: Sunday, 5/5 08:00 AM - 07:30 PM
';
OPEN HOUSE: Monday, 5/6 08:00 AM - 07:30 PM
';
OPEN HOUSE: Tuesday, 5/7 08:00 AM - 07:30 PM
';
OPEN HOUSE: Wednesday, 5/8 08:00 AM - 07:30 PM
';
OPEN HOUSE: Thursday, 5/9 08:00 AM - 07:30 PM
';
OPEN HOUSE: Friday, 5/10 08:00 AM - 07:30 PM
';
OPEN HOUSE: Saturday, 5/11 08:00 AM - 07:30 PM
';
OPEN HOUSE: Sunday, 5/12 08:00 AM - 07:30 PM
';
OPEN HOUSE: Monday, 5/13 08:00 AM - 07:30 PM
';
OPEN HOUSE: Tuesday, 5/14 08:00 AM - 07:30 PM
';
OPEN HOUSE: Wednesday, 5/15 08:00 AM - 07:30 PM
';
OPEN HOUSE: Thursday, 5/16 08:00 AM - 07:30 PM
Details for 13451 Yorktown Lane N
MLS# 6485736
Description for 13451 Yorktown Lane N, Champlin, MN, 55316
Welcome to this charming property with a calming natural color palette that creates a serene ambiance. The kitchen boasts a nice backsplash, adding a touch of elegance to the heart of the home. Additionally, this property features several rooms that offer flexible living space, allowing you to tailor the layout to suit your needs. The primary bathroom provides good under sink storage, ensuring a clutter-free environment. Outside, the fenced-in backyard grants privacy and security, while a cozy sitting area invites you to unwind and enjoy the outdoors. Fresh interior paint breathes new life into the space, while partial flooring replacement in some areas ensures durability and style. Don't miss out on this fantastic opportunity to own a property with an array of delightful features.
Listing Information
Property Type: Residential, Single Family, Split Entry (Bi-Level)
Status: Active
Bedrooms: 5
Bathrooms: 2
Lot Size: 0.36 Acres
Square Feet: 2,149 sq ft
Year Built: 1980
Foundation: 1,194 sq ft
Garage: Yes
Stories: Split Entry (Bi-Level)
Subdivision: Forest Park Heights
County: Hennepin
Days On Market: 80
Construction Status: Previously Owned
School Information
District: 11 - Anoka-Hennepin
Room Information
Bathrooms
Full Baths: 1
3/4 Baths: 1
Interior Features
Square Footage above: 1,194 sq ft
Square Footage below: 955 sq ft
Basement: Finished (Livable)
Utilities
Water: City Water/Connected
Sewer: City Sewer/Connected
Cooling: Central
Heating: Forced Air, Natural Gas
Exterior / Lot Features
Attached Garage: Attached Garage
Garage Spaces: 4
Parking Description: Attached Garage, Garage Sq Ft - 864.0
Exterior: Vinyl
Lot Dimensions: 51x124x115x75x143
Zoning: Residential-Single Family
Driving Directions
Head east on 133rd Ave N S Diamond Lake Rd toward Norwood Ln NTurn right onto Linwood Forest CirTurn right onto Yorktown Ln N
Financial Considerations
Tax/Property ID: 1312022330082
Tax Amount: 3846
Tax Year: 2023
HomeStead Description: Non-Homesteaded
Price Changes
| Date | Price | Change |
|---|---|---|
| 04/24/2024 08.35 PM | $382,000 | -$5,000 |
| 03/27/2024 09.12 PM | $387,000 | -$9,000 |
| 03/13/2024 08.57 PM | $396,000 | -$9,000 |
| 02/28/2024 07.36 PM | $405,000 | -$7,000 |
| 02/05/2024 08.01 PM | $412,000 |
![]() A broker reciprocity listing courtesy: Opendoor Brokerage, LLC
A broker reciprocity listing courtesy: Opendoor Brokerage, LLC
The data relating to real estate for sale on this web site comes in part from the Broker Reciprocity℠ Program of the Regional Multiple Listing Service of Minnesota, Inc. Real estate listings held by brokerage firms other than Edina Realty, Inc. are marked with the Broker Reciprocity℠ logo or the Broker Reciprocity℠ thumbnail and detailed information about them includes the name of the listing brokers. Edina Realty, Inc. is not a Multiple Listing Service (MLS), nor does it offer MLS access. This website is a service of Edina Realty, Inc., a broker Participant of the Regional Multiple Listing Service of Minnesota, Inc. IDX information is provided exclusively for consumers personal, non-commercial use and may not be used for any purpose other than to identify prospective properties consumers may be interested in purchasing. Open House information is subject to change without notice. Information deemed reliable but not guaranteed.
Copyright 2024 Regional Multiple Listing Service of Minnesota, Inc. All Rights Reserved.
Payment Calculator
The loan's interest rate will depend upon the specific characteristics of the loan transaction and credit profile up to the time of closing.
Sales History & Tax Summary for 13451 Yorktown Lane N
Sales History
| Date | Price | Change |
|---|---|---|
| Currently not available. | ||
Tax Summary
| Tax Year | Estimated Market Value | Total Tax |
|---|---|---|
| Currently not available. | ||
Data powered by ATTOM Data Solutions. Copyright© 2024. Information deemed reliable but not guaranteed.
Schools
Schools nearby 13451 Yorktown Lane N
| Schools in attendance boundaries | Grades | Distance | SchoolDigger® Rating i |
|---|---|---|---|
| Loading... | |||
| Schools nearby | Grades | Distance | SchoolDigger® Rating i |
|---|---|---|---|
| Loading... | |||
Data powered by ATTOM Data Solutions. Copyright© 2024. Information deemed reliable but not guaranteed.
The schools shown represent both the assigned schools and schools by distance based on local school and district attendance boundaries. Attendance boundaries change based on various factors and proximity does not guarantee enrollment eligibility. Please consult your real estate agent and/or the school district to confirm the schools this property is zoned to attend. Information is deemed reliable but not guaranteed.
SchoolDigger® Rating
The SchoolDigger rating system is a 1-5 scale with 5 as the highest rating. SchoolDigger ranks schools based on test scores supplied by each state's Department of Education. They calculate an average standard score by normalizing and averaging each school's test scores across all tests and grades.
Coming soon properties will soon be on the market, but are not yet available for showings.
