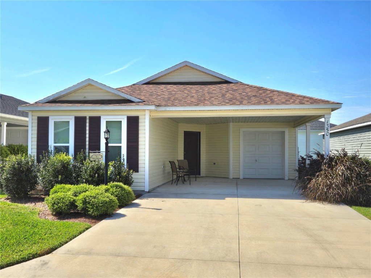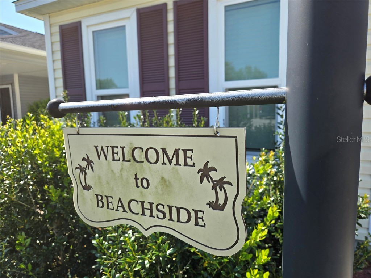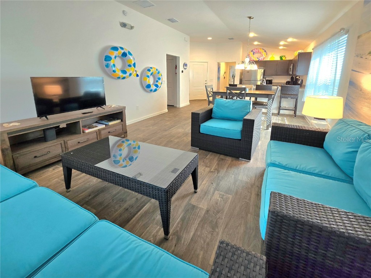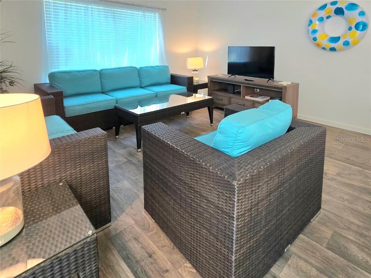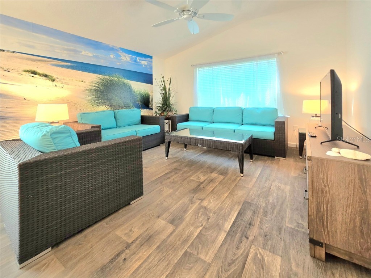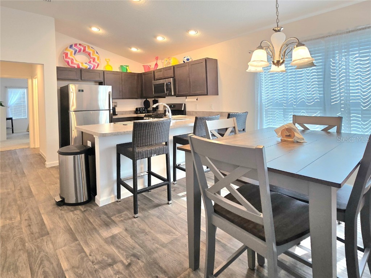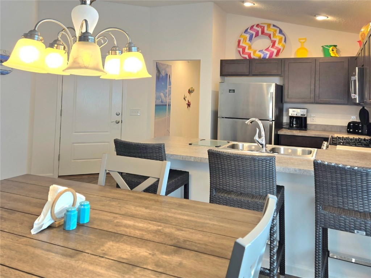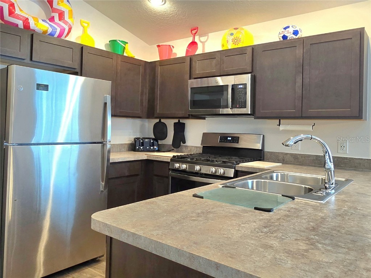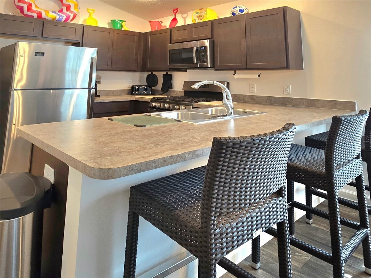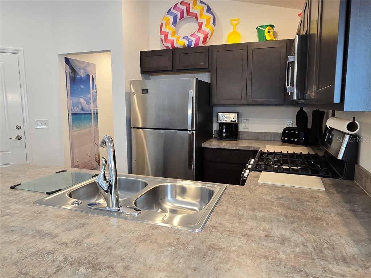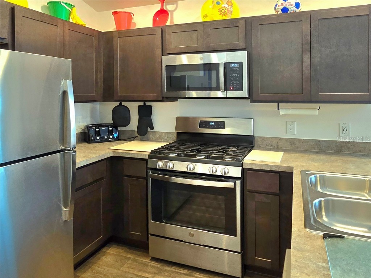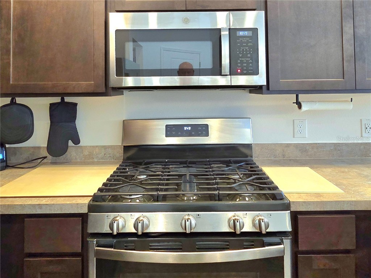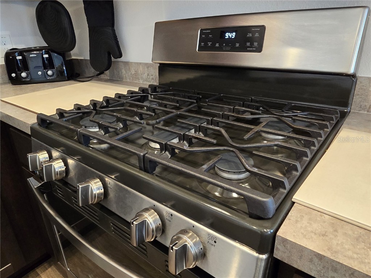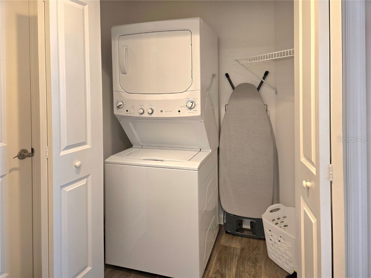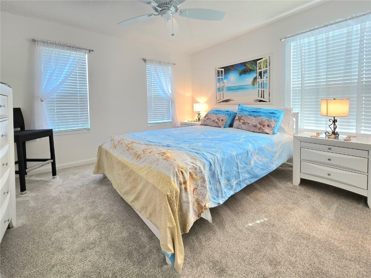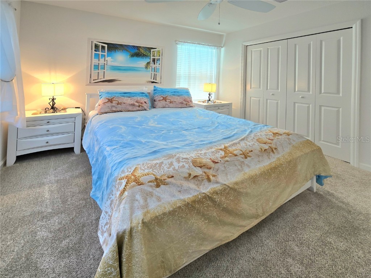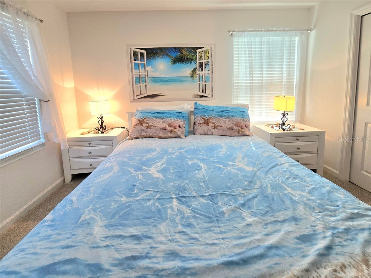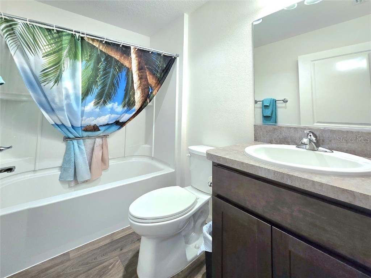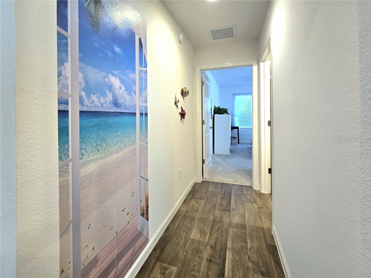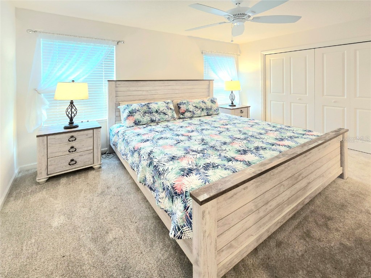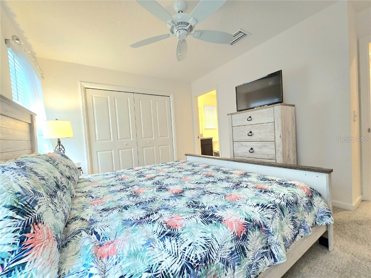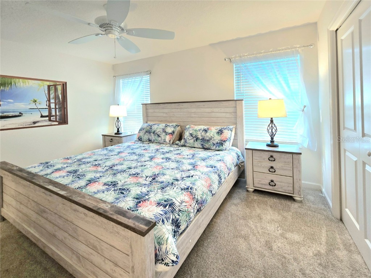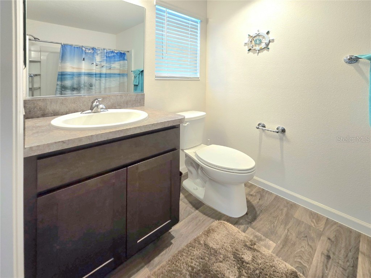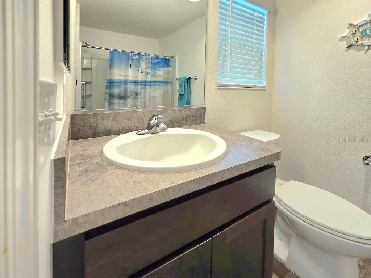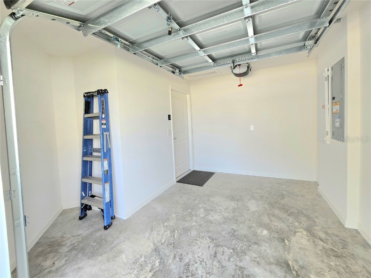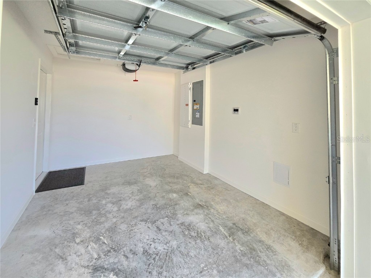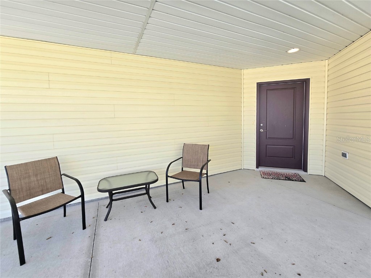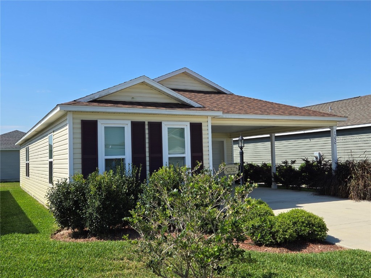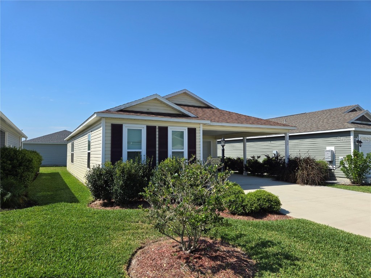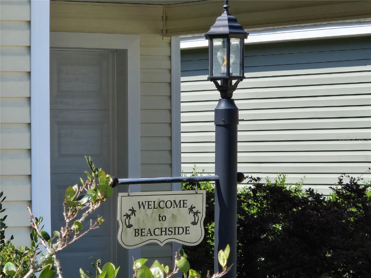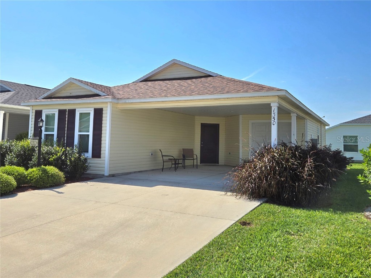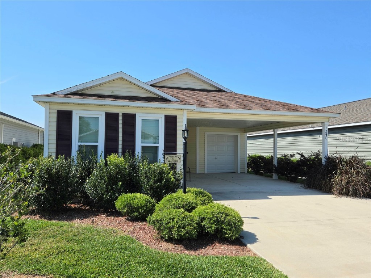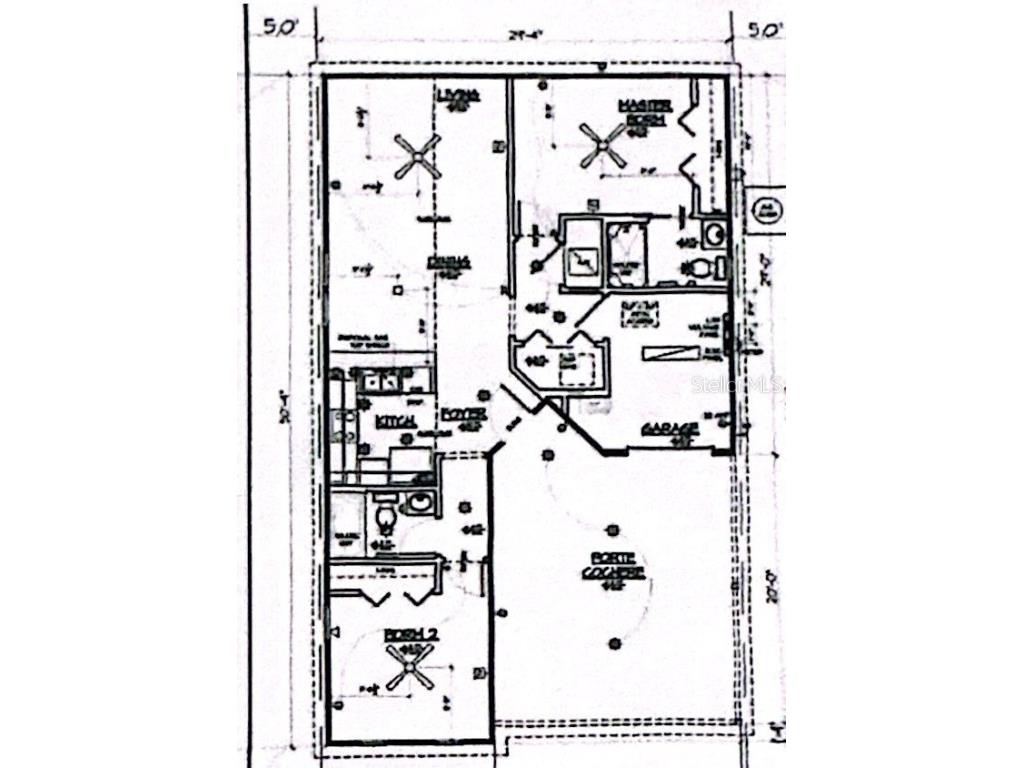$275,000
1350 Denaud Place The Villages, FL 32163
For Sale MLS# G5081445
2 beds2 baths969 sq ftSingle Family
Details for 1350 Denaud Place
MLS# G5081445
Description for 1350 Denaud Place, The Villages, FL, 32163
Check out this stunning 2 BEDROOM, 2 BATH, GOLF CART garage Home in the Carely Villas. Check out this spotless and well-maintained home that has an open floor plan with Luxury Vinyl flooring in the public areas, Carpet in the bedrooms, and Ceiling Fans throughout. The Kitchen has Wood Cabinets, Stainless Steel Appliances, and a deep pantry closet. The Master bath has a walk-in shower and the guest bath has a tub shower combination. When it's time to relax enjoy that covered front porch after a fun day of activities. This captivating home is nestled in the heart of The Villages Short golf cart ride to the Hawkins community pool and just a mile to the Aviary Recreation Center. This TURNKEY package includes decor, furnishings, linens, kitchenware, and the washer and dryer.
Listing Information
Property Type: Residential, Single Family Residence
Status: Active
Bedrooms: 2
Bathrooms: 2
Lot Size: 0.08 Acres
Square Feet: 969 sq ft
Year Built: 2020
Stories: 1 Story
Construction: Vinyl Siding,Wood Frame
Subdivision: Villages/Southern Oaks Un #85
Foundation: Slab
County: Sumter
Room Information
Main Floor
Living Room: 20x12
Kitchen: 12x8
Bedroom 2: 13x12
Primary Bedroom: 16x14
Bathrooms
Full Baths: 2
Additonal Room Information
Laundry: In Kitchen, Inside, Laundry Room
Interior Features
Appliances: Tankless Water Heater, Dishwasher, Dryer, Range, Refrigerator, Washer
Flooring: Carpet,Luxury Vinyl
Doors/Windows: Window Treatments, Low-Emissivity Windows
Additional Interior Features: Ceiling Fan(s), Window Treatments, Built-in Features, High Ceilings, Wood Cabinets, Open Floorplan, Kitchen/Family Room Combo
Utilities
Water: Public
Sewer: Public Sewer
Other Utilities: Electricity Connected,Sewer Connected,Underground Utilities,Water Connected
Cooling: Central Air, Ceiling Fan(s)
Heating: Central
Exterior / Lot Features
Parking Description: driveway
Roof: Shingle
Pool: In Ground, Community, Association, Heated
Additional Exterior/Lot Features: Sprinkler/Irrigation
Waterfront Details
Water Front Features: Pond
Community Features
Community Features: Tennis Court(s), Golf, Gated, Racquetball, Golf Carts OK, Community Mailbox
Security Features: Gated Community, Gated with Guard
Association Amenities: Gated, Racquetball, Golf Course, Pool, Tennis Court(s)
HOA Dues Include: Pool(s)
Driving Directions
From Warm Springs, turn onto Morse Blvd , Turn onto Hawkins Dr, turn onto Deaund Pl
Financial Considerations
Terms: Cash,Conventional,FHA,VA Loan
Tax/Property ID: G35H045
Tax Amount: 2590
Tax Year: 2023
Price Changes
| Date | Price | Change |
|---|---|---|
| 05/01/2024 10.40 AM | $275,000 |
![]() A broker reciprocity listing courtesy: ERA GRIZZARD REAL ESTATE
A broker reciprocity listing courtesy: ERA GRIZZARD REAL ESTATE
Based on information provided by Stellar MLS as distributed by the MLS GRID. Information from the Internet Data Exchange is provided exclusively for consumers’ personal, non-commercial use, and such information may not be used for any purpose other than to identify prospective properties consumers may be interested in purchasing. This data is deemed reliable but is not guaranteed to be accurate by Edina Realty, Inc., or by the MLS. Edina Realty, Inc., is not a multiple listing service (MLS), nor does it offer MLS access.
Copyright 2024 Stellar MLS as distributed by the MLS GRID. All Rights Reserved.
Payment Calculator
The loan's interest rate will depend upon the specific characteristics of the loan transaction and credit profile up to the time of closing.
Sales History & Tax Summary for 1350 Denaud Place
Sales History
| Date | Price | Change |
|---|---|---|
| Currently not available. | ||
Tax Summary
| Tax Year | Estimated Market Value | Total Tax |
|---|---|---|
| Currently not available. | ||
Data powered by ATTOM Data Solutions. Copyright© 2024. Information deemed reliable but not guaranteed.
Schools
Schools nearby 1350 Denaud Place
| Schools in attendance boundaries | Grades | Distance | SchoolDigger® Rating i |
|---|---|---|---|
| Loading... | |||
| Schools nearby | Grades | Distance | SchoolDigger® Rating i |
|---|---|---|---|
| Loading... | |||
Data powered by ATTOM Data Solutions. Copyright© 2024. Information deemed reliable but not guaranteed.
The schools shown represent both the assigned schools and schools by distance based on local school and district attendance boundaries. Attendance boundaries change based on various factors and proximity does not guarantee enrollment eligibility. Please consult your real estate agent and/or the school district to confirm the schools this property is zoned to attend. Information is deemed reliable but not guaranteed.
SchoolDigger® Rating
The SchoolDigger rating system is a 1-5 scale with 5 as the highest rating. SchoolDigger ranks schools based on test scores supplied by each state's Department of Education. They calculate an average standard score by normalizing and averaging each school's test scores across all tests and grades.
Coming soon properties will soon be on the market, but are not yet available for showings.
