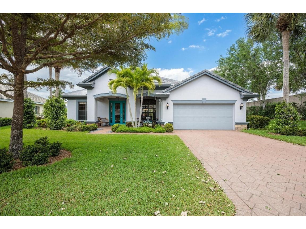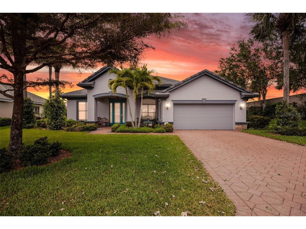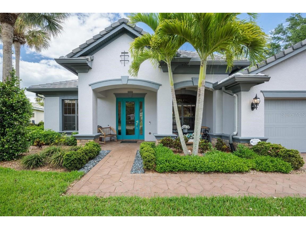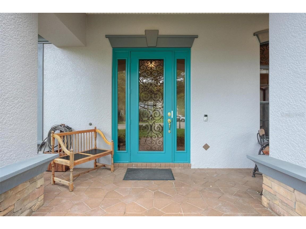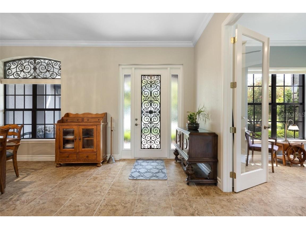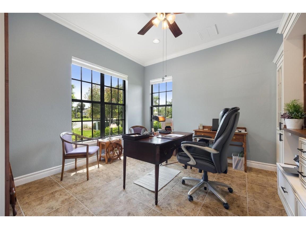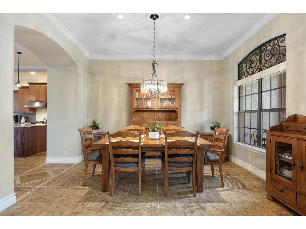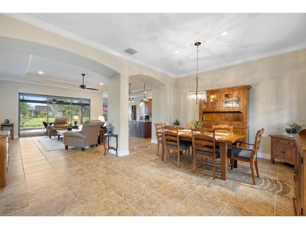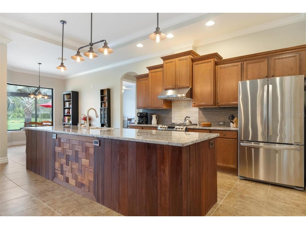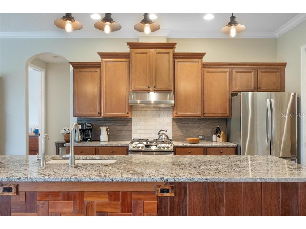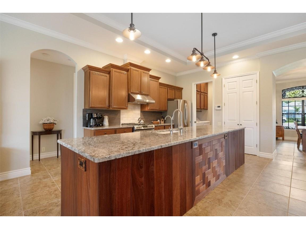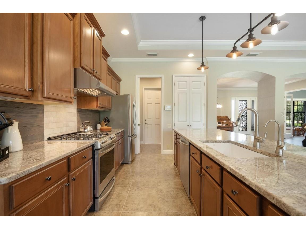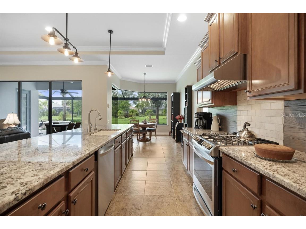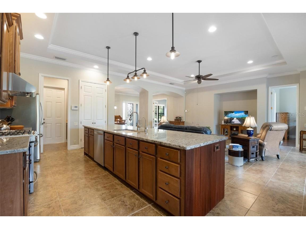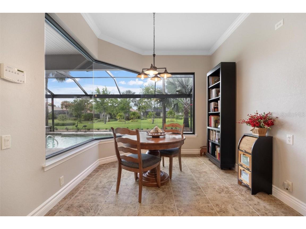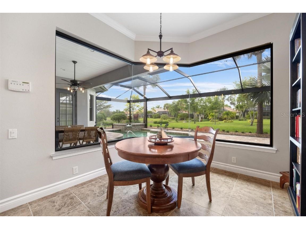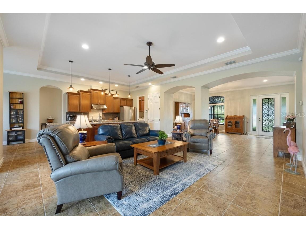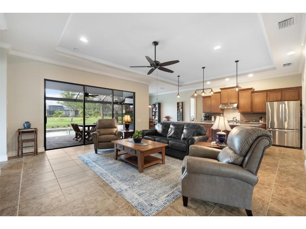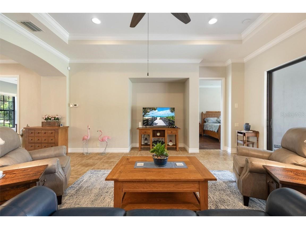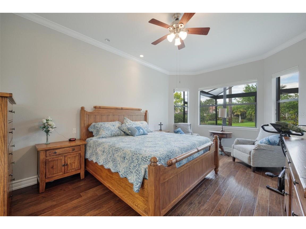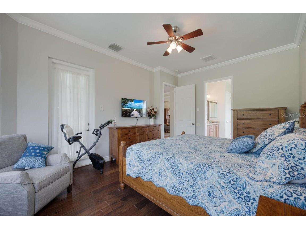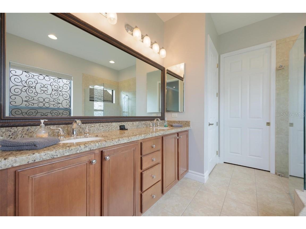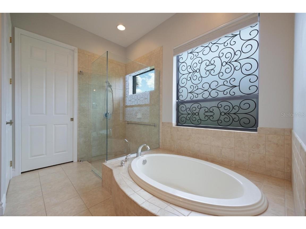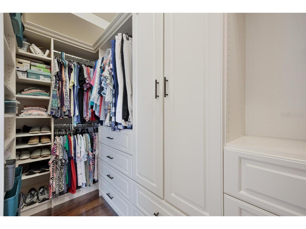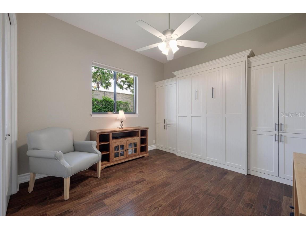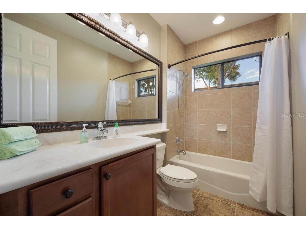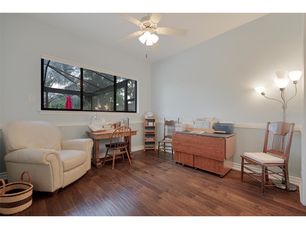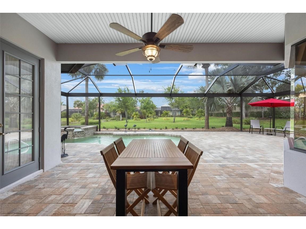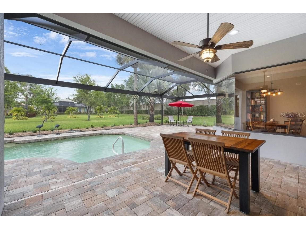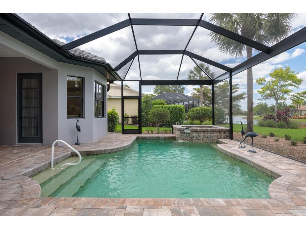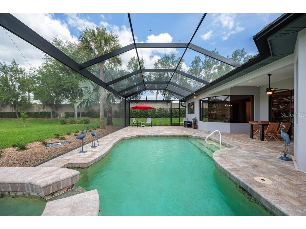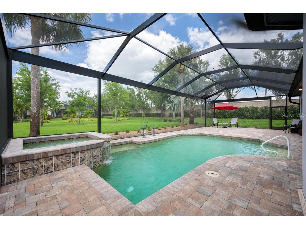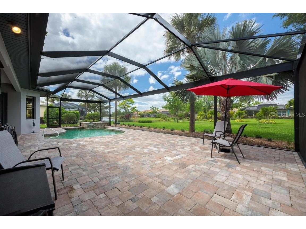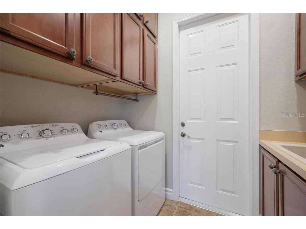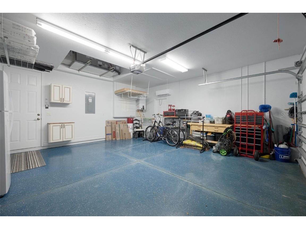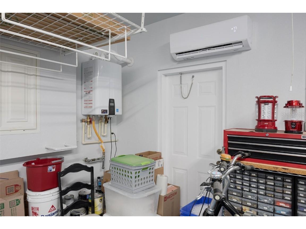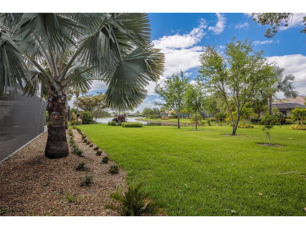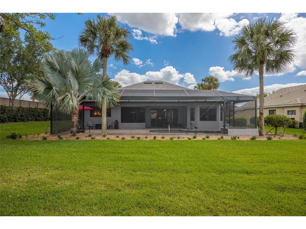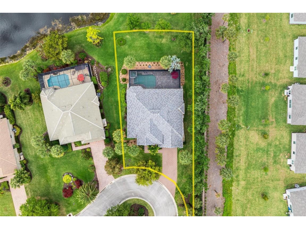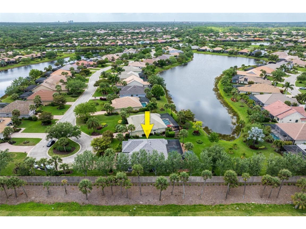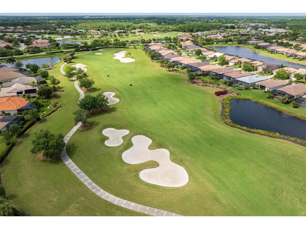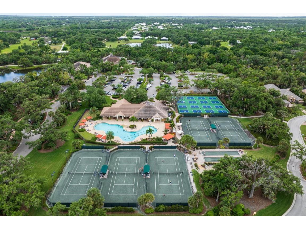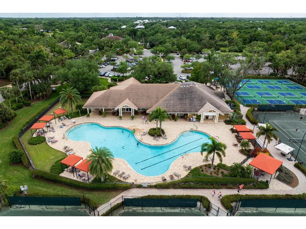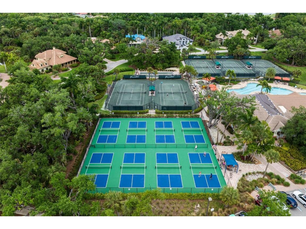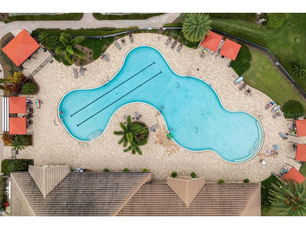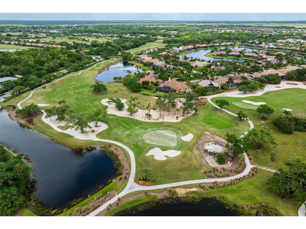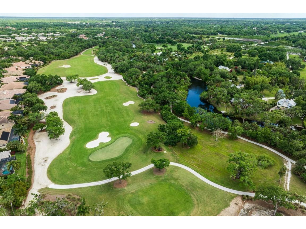13541 Sabal Pointe Drive Fort Myers, FL 33905
For Sale MLS# C7490469
3 beds2 baths2,104 sq ftSingle Family
Details for 13541 Sabal Pointe Drive
MLS# C7490469
Description for 13541 Sabal Pointe Drive, Fort Myers, FL, 33905
Located on the banks of the Orange River in East Fort Myers lies the Verandah; a 1,456-acre master-planned community. Verandah was developed as an environmentally friendly and sustainable community. Unique homesites are situated among mature oak trees, meandering bike paths, and walking trails. Verandah is a private, guard-gated, golf course, and all-inclusive community, with full-service dining options, social events and activities. There are many fitness and recreation opportunities, and two spectacular 18-hole championship PGA golf courses. The Old Orange course was designed by Bob Cupp, and the Whispering Oak course was designed by Jack Nicklaus. Community amenities include Kayaking on the Orange River, Tennis and pickleball courts, Bocce, Community pool, Restaraunt, Social club and Golf memberships available. Within the gated Community of Verandah you’ll discover Sabal Point where this beautiful and quality, custom-built Arthur Rutenberg home sits at the end of a quiet cul de sac street. This gem shows pride of ownership in many of the upgrades and one of a kind features. Awaiting your discovery, this split floor plan home boasts three bedrooms plus a flex space office, two baths, two car garage, and expansive patio with a heated saltwater pool and spa with waterfall feature. The Seller extended the patio and pool cage area, and added a picture window screen enclosure to not obstruct your view of the lake and natural greenspace and landscaped surroundings. Inside, the hub of the home is the immaculate chef’s kitchen featuring a five burner natural gas stove, a massive custom built 12ft 7in long bar that’s tastefully trimmed in teak and topped with granite. The water quality has been maintained to the highest level with a Crystal Clear home water softener system, and a reverse osmosis filtration for delicious ice and drinking water. Air quality is maintained by the 48,000 BTU Carrier HVAC system with added APCO-X Ultraviolet filtering for cleaning and removal of particulate and allergens. The home conveniently houses a Murphy bed and built-in cabinet system in the guest room. The inside Laundry room features custom wood cabinetry that reaches to the ceiling doubling your storage capacity. The two car garage is climate-controlled via a new Trane mini split unit with ten year transferable warranty, has epoxy floors, and a recently installed Overhead garage door with extra insulation and Hurricane protection up to 180 MPH winds. The Ring doorbell, and whole house Counterstrike security system will convey. Other features include a Manobloc water shut of system, gas on demand Nivean hot water heater, gas clothes dryer, rainbird sprinkler system, Moen fixtures, Hunter and Hampton Bay fans, updated lighting, ceramic tile and hardwood floors, new pool pump and BRAND NEW TILE ROOF 2022. Don't miss the opportunity to view this gorgeous Verandah home that checks all the boxes including a very private setting.
Listing Information
Property Type: Residential
Status: Active
Bedrooms: 3
Bathrooms: 2
Lot Size: 0.26 Acres
Square Feet: 2,104 sq ft
Year Built: 2006
Garage: Yes
Stories: 1 Story
Construction: Block,Stucco
Construction Display: New Construction
Subdivision: Sabal Point Verandah
Builder: Arthur Rutenburg
Foundation: Slab
County: Lee
Construction Status: New Construction
Room Information
Main Floor
Laundry: 5x6
Porch: 22x53
Dining Room: 22x13
Bedroom 3: 11x13
Bedroom 2: 11x12
Kitchen: 11x19
Primary Bedroom: 9x12
Living Room: 16x19
Bathrooms
Full Baths: 2
Additonal Room Information
Laundry: Laundry Room, Washer Hookup, Gas Dryer Hookup, Inside
Interior Features
Appliances: Tankless Water Heater, Gas Water Heater, Range Hood, Water Softener, Dishwasher, Disposal, Dryer, Washer, Microwave, Range, Refrigerator, Ice Maker, Convection Oven, Water Purifier
Flooring: Ceramic Tile,Wood
Doors/Windows: Window Treatments, Tinted Windows
Additional Interior Features: Ceiling Fan(s), Walk-In Closet(s), Window Treatments, Split Bedrooms, Built-in Features, Tray Ceiling(s), Crown Molding, Kitchen/Family Room Combo, Open Floorplan, Wood Cabinets, Main Level Primary, Stone Counters
Utilities
Water: Public
Sewer: Public Sewer
Other Utilities: Cable Available,Electricity Connected,Natural Gas Connected,High Speed Internet Available,Phone Available,Sewer Connected,Underground Utilities,Water Connected
Cooling: Ceiling Fan(s), Central Air
Heating: Central
Exterior / Lot Features
Attached Garage: Attached Garage
Garage Spaces: 2
Parking Description: driveway, Garage, Garage Door Opener
Roof: Tile
Pool: Heated, Association, Community, In Ground, Salt Water, Screen Enclosure, Gunite
Lot View: Park/Greenbelt,Lake,Trees/Woods,Water
Additional Exterior/Lot Features: Rain Gutters, Sprinkler/Irrigation, Lighting, Irregular Lot, Cul-de-Sac, Private Road, Oversized Lot, Buyer Approval Required, Greenbelt
Waterfront Details
Water Front Features: Lake, River Access
Community Features
Community Features: Fitness, Golf Carts OK, Water Access, Lake, Clubhouse, Restaurant, Dog Park, River, Gated, Golf, Waterfront, Street Lights, Playground, Pool, Tennis Court(s), Sidewalks
Security Features: Gated with Guard, Security System, Security System Owned, Smoke Detector(s), Gated Community, Security Lights
Association Amenities: Pickleball, Recreation Facilities, Clubhouse, Fitness Center, Tennis Court(s), Pool, Playground, Security, Golf Course, Trail(s), Gated, Maintenance Grounds, Park
HOA Dues Include: Association Management, Security, Cable TV, Recreation Facilities, Pool(s)
Homeowners Association: Yes
HOA Dues: $745 / Quarterly
Driving Directions
From I-75 take exit 141 for Fl-80 E toward Labelle Take 80 E/Palm Beach Blvd to a right turn onto Verandah Blvd Go Through guard gate turn right onto Otter Bend Cir Turn Left onto Sabal Pointe Dr. Go to Cul de sac 13541 on the right.
Financial Considerations
Terms: Cash,Conventional,VA Loan
Tax/Property ID: 32-43-26-14-0000A.0150
Tax Amount: 5666.5
Tax Year: 2023
Price Changes
| Date | Price | Change |
|---|---|---|
| 04/22/2024 08.22 AM | $729,000 | -$16,000 |
| 03/28/2024 04.22 PM | $745,000 |
![]() A broker reciprocity listing courtesy: R & R CONSULTING LLC
A broker reciprocity listing courtesy: R & R CONSULTING LLC
Based on information provided by Stellar MLS as distributed by the MLS GRID. Information from the Internet Data Exchange is provided exclusively for consumers’ personal, non-commercial use, and such information may not be used for any purpose other than to identify prospective properties consumers may be interested in purchasing. This data is deemed reliable but is not guaranteed to be accurate by Edina Realty, Inc., or by the MLS. Edina Realty, Inc., is not a multiple listing service (MLS), nor does it offer MLS access.
Copyright 2024 Stellar MLS as distributed by the MLS GRID. All Rights Reserved.
Payment Calculator
The loan's interest rate will depend upon the specific characteristics of the loan transaction and credit profile up to the time of closing.
Sales History & Tax Summary for 13541 Sabal Pointe Drive
Sales History
| Date | Price | Change |
|---|---|---|
| Currently not available. | ||
Tax Summary
| Tax Year | Estimated Market Value | Total Tax |
|---|---|---|
| Currently not available. | ||
Data powered by ATTOM Data Solutions. Copyright© 2024. Information deemed reliable but not guaranteed.
Schools
Schools nearby 13541 Sabal Pointe Drive
| Schools in attendance boundaries | Grades | Distance | SchoolDigger® Rating i |
|---|---|---|---|
| Loading... | |||
| Schools nearby | Grades | Distance | SchoolDigger® Rating i |
|---|---|---|---|
| Loading... | |||
Data powered by ATTOM Data Solutions. Copyright© 2024. Information deemed reliable but not guaranteed.
The schools shown represent both the assigned schools and schools by distance based on local school and district attendance boundaries. Attendance boundaries change based on various factors and proximity does not guarantee enrollment eligibility. Please consult your real estate agent and/or the school district to confirm the schools this property is zoned to attend. Information is deemed reliable but not guaranteed.
SchoolDigger® Rating
The SchoolDigger rating system is a 1-5 scale with 5 as the highest rating. SchoolDigger ranks schools based on test scores supplied by each state's Department of Education. They calculate an average standard score by normalizing and averaging each school's test scores across all tests and grades.
Coming soon properties will soon be on the market, but are not yet available for showings.
