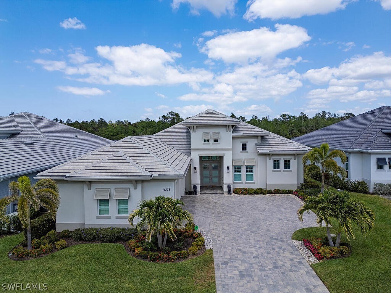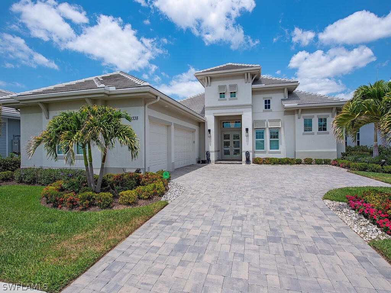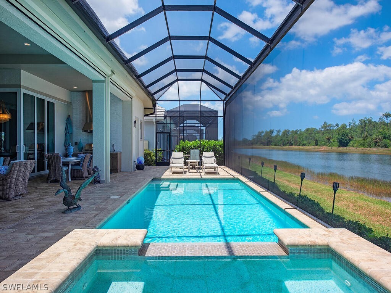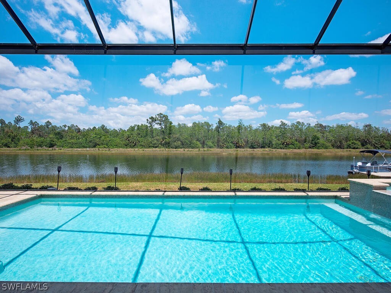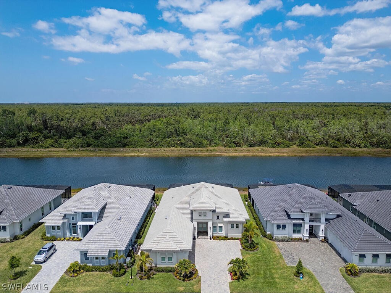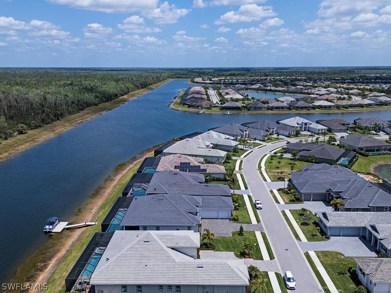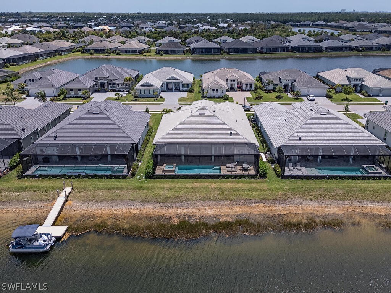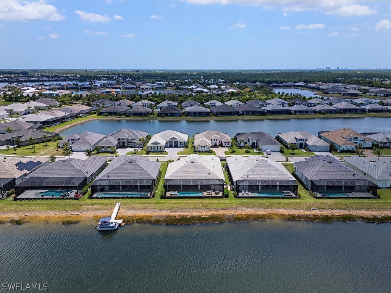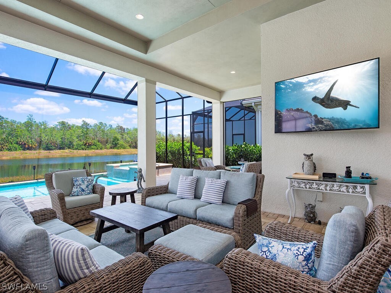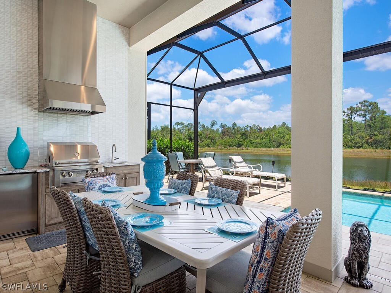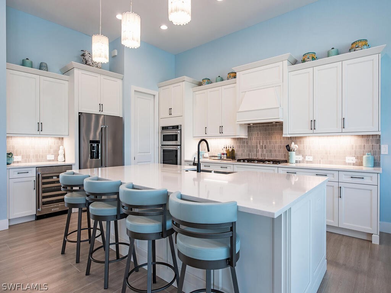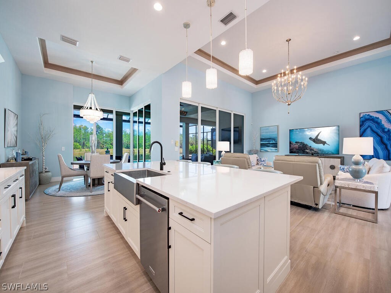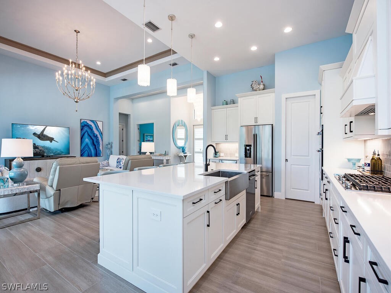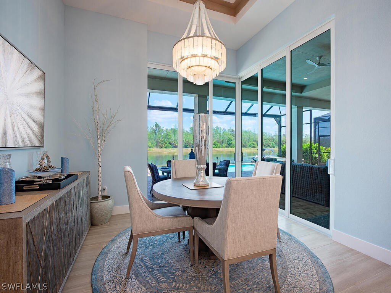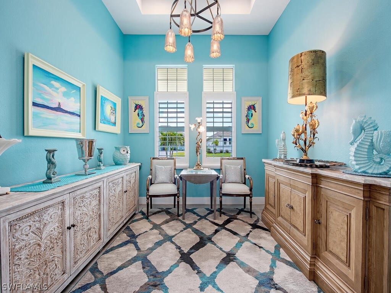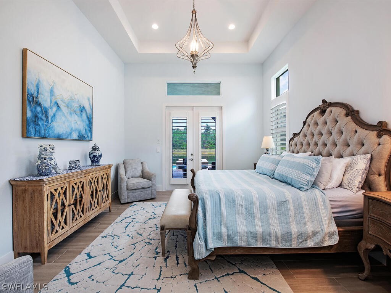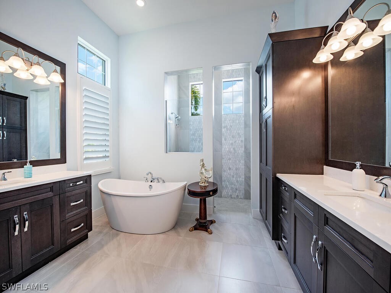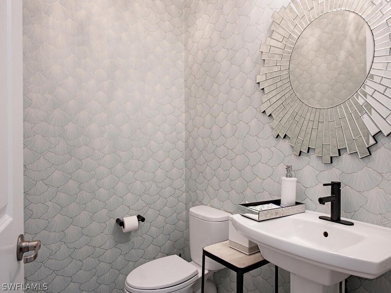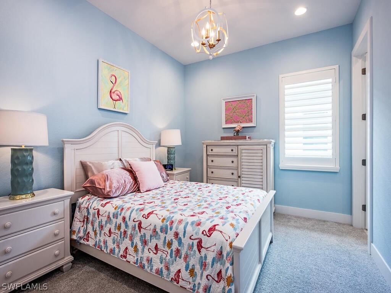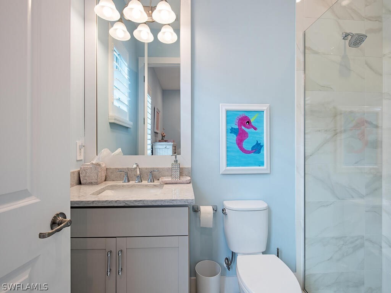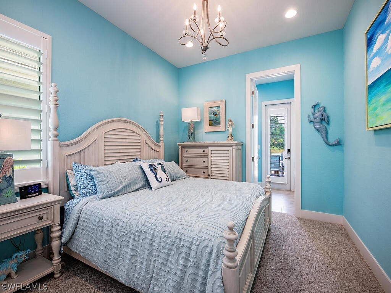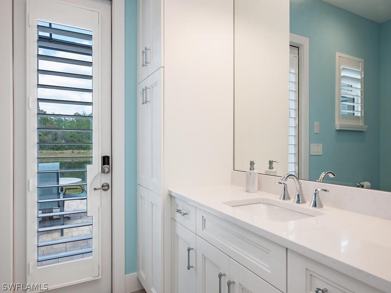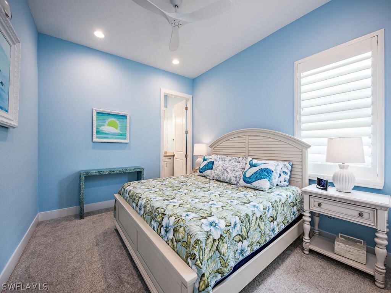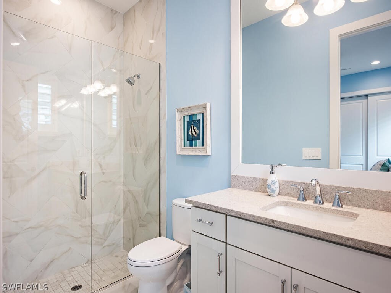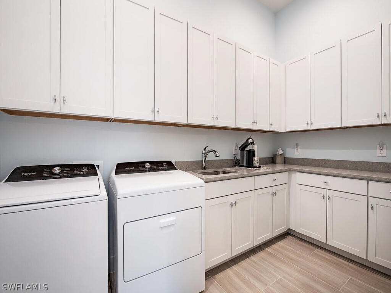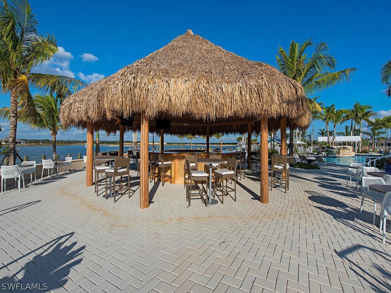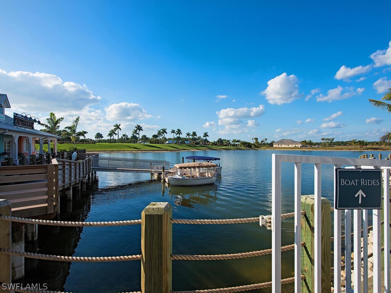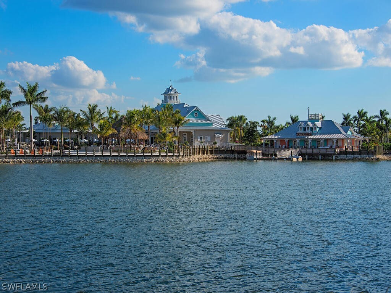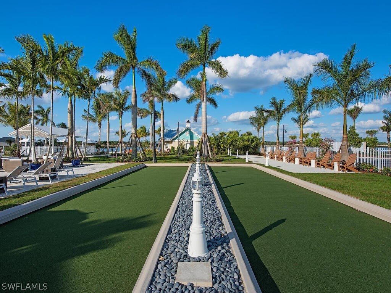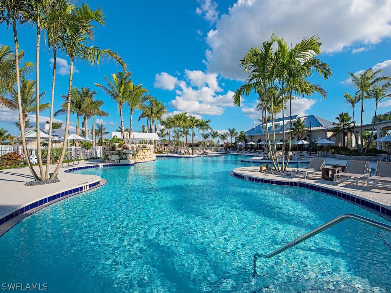$2,695,000
14338 Laguna Springs Lane Naples, FL 34114
For Sale MLS# 224036133
4 beds5 baths2,947 sq ftSingle Family
Details for 14338 Laguna Springs Lane
MLS# 224036133
Description for 14338 Laguna Springs Lane, Naples, FL, 34114
Discover the epitome of luxury in this bespoke lakefront estate, nestled in Naples Reserve with serene preserve views. This exquisite 4 bedroom plus den, 4.5 bathroom home dazzles with 16-foot ceilings adorned with custom woodwork, upscale designer lighting, wood-style tile flooring, a sizable laundry room with built-in cabinetry, ensuite bathrooms in each guest room, Vitex Smart Home technology, air-conditioned three-car garage with Wi-Fi control, water purification system, advanced Blue-light A/C system, a 500-gallon propane tank, electric hurricane screens, impact-resistant doors and windows, plantation shutters, and much more. The chef's kitchen is a masterpiece featuring quartz countertops, a wine cooler, pantry, top-of-the-line appliances, and extensive cabinetry. The master suite is a sanctuary with dual walk-in closets and a spa-inspired bathroom, complete with a freestanding soaking tub and a walk-in shower enclosed in glass. The expansive lanai is an outdoor paradise, boasting a panoramic pull screen for unobstructed preserve views, generous lounging and dining spaces, and a fully equipped outdoor kitchen and grill. Residents of Naples Reserve enjoy access to a state-of-the-art fitness center, a resort-style lakefront pool and beach, two dog parks, bocce, tennis, pickleball courts, dining options, walking and biking trails, a children’s play area, and 22 lakes for a wide array of water sports.
Listing Information
Property Type: Residential, Single Family Residence
Status: Active
Bedrooms: 4
Bathrooms: 5
Lot Size: 0.23 Acres
Square Feet: 2,947 sq ft
Year Built: 2021
Garage: Yes
Stories: 1 Story
Construction: Block,Concrete,Stucco
Subdivision: Crane Point
Furnished: Yes
County: Collier
Construction Status: Resale
Room Information
Bathrooms
Full Baths: 4
1/2 Baths: 1
Additonal Room Information
Laundry: Inside, Laundry Tub
Interior Features
Appliances: Built-In Oven, Wine Cooler, Washer, Microwave, Freezer, Refrigerator, Dishwasher, Disposal, Dryer, Self Cleaning Oven, Water Purifier, Gas Cooktop
Flooring: Carpet,Tile
Doors/Windows: Sliding, Window Coverings, Single Hung, Impact Glass
Additional Interior Features: Kitchen Island, Split Bedrooms, Cable TV, Breakfast Area, Built-in Features, Attic, Tray Ceiling(s), Walk-In Closet(s), Entrance Foyer, High Ceilings, Bathtub, Closet Cabinetry, Living/Dining Room, Dual Sinks, Coffered Ceiling(s), Walk-In Pantry, High Speed Internet, Pull Down Attic Stairs, Smart Home, Separate Shower
Utilities
Water: Public
Sewer: Public Sewer
Other Utilities: Cable Available,Natural Gas Available,High Speed Internet Available,Underground Utilities
Cooling: Electric, Ceiling Fan(s), Central Air
Heating: Central, Electric
Exterior / Lot Features
Attached Garage: Attached Garage
Garage Spaces: 3
Parking Description: Garage Door Opener, Attached, Garage
Roof: Tile
Pool: Community, In Ground, Concrete, Heated, Gas Heat, Outside Bath Access, Pool Equipment, Pool/Spa Combo, Screen Enclosure
Lot View: Landscaped,Lake,Pool
Lot Dimensions: 76 x 130 x 76 x 130
Additional Exterior/Lot Features: Security/High Impact Doors, Sprinkler/Irrigation, Outdoor Grill, Outdoor Kitchen, Screened, Porch, Lanai, Rectangular Lot, Sprinklers Automatic
Waterfront Details
Water Front Features: Lake
Community Features
Community Features: Street Lights, Gated
Security Features: Smoke Detector(s), Security System
Association Amenities: Restaurant, Picnic Area, Pickleball, Library, Barbecue, Dog Park, Basketball Court, Boat Dock, Spa/Hot Tub, Beach Rights, Bocce Court, Playground, Media Room, Pool, Tennis Court(s), Pier, Cabana, Clubhouse, Fitness Center, Sidewalks, Beach Access
HOA Dues Include: Recreation Facilities, Association Management, Street Lights, Legal/Accounting, Irrigation Water, Maintenance Grounds, Road Maintenance, Reserve Fund
Homeowners Association: Yes
HOA Dues: $1,569 / Quarterly
Financial Considerations
Terms: All Financing Considered,Cash
Tax/Property ID: 29306000921
Tax Amount: 11468.29
Tax Year: 2023
Price Changes
| Date | Price | Change |
|---|---|---|
| 05/01/2024 08.22 AM | $2,695,000 |
![]() A broker reciprocity listing courtesy: William Raveis Real Estate
A broker reciprocity listing courtesy: William Raveis Real Estate
Based on information provided by FGCMLS. Internet Data Exchange information is provided exclusively for consumers’ personal, non-commercial use, and such information may not be used for any purpose other than to identify prospective properties consumers may be interested in purchasing. This data is deemed reliable but is not guaranteed to be accurate by Edina Realty, Inc., or by the MLS. Edina Realty, Inc., is not a multiple listing service (MLS), nor does it offer MLS access.
Copyright 2024 FGCMLS. All Rights Reserved.
Payment Calculator
The loan's interest rate will depend upon the specific characteristics of the loan transaction and credit profile up to the time of closing.
Sales History & Tax Summary for 14338 Laguna Springs Lane
Sales History
| Date | Price | Change |
|---|---|---|
| Currently not available. | ||
Tax Summary
| Tax Year | Estimated Market Value | Total Tax |
|---|---|---|
| Currently not available. | ||
Data powered by ATTOM Data Solutions. Copyright© 2024. Information deemed reliable but not guaranteed.
Schools
Schools nearby 14338 Laguna Springs Lane
| Schools in attendance boundaries | Grades | Distance | SchoolDigger® Rating i |
|---|---|---|---|
| Loading... | |||
| Schools nearby | Grades | Distance | SchoolDigger® Rating i |
|---|---|---|---|
| Loading... | |||
Data powered by ATTOM Data Solutions. Copyright© 2024. Information deemed reliable but not guaranteed.
The schools shown represent both the assigned schools and schools by distance based on local school and district attendance boundaries. Attendance boundaries change based on various factors and proximity does not guarantee enrollment eligibility. Please consult your real estate agent and/or the school district to confirm the schools this property is zoned to attend. Information is deemed reliable but not guaranteed.
SchoolDigger® Rating
The SchoolDigger rating system is a 1-5 scale with 5 as the highest rating. SchoolDigger ranks schools based on test scores supplied by each state's Department of Education. They calculate an average standard score by normalizing and averaging each school's test scores across all tests and grades.
Coming soon properties will soon be on the market, but are not yet available for showings.
