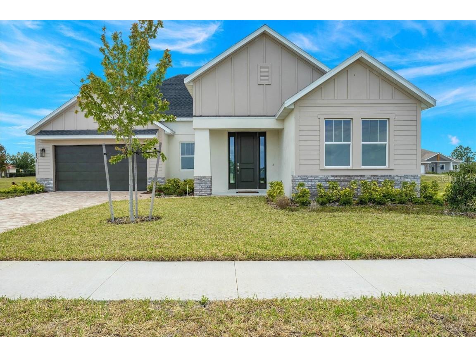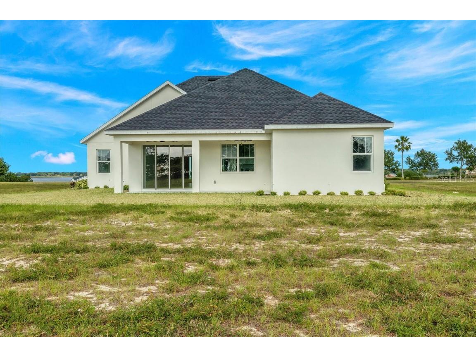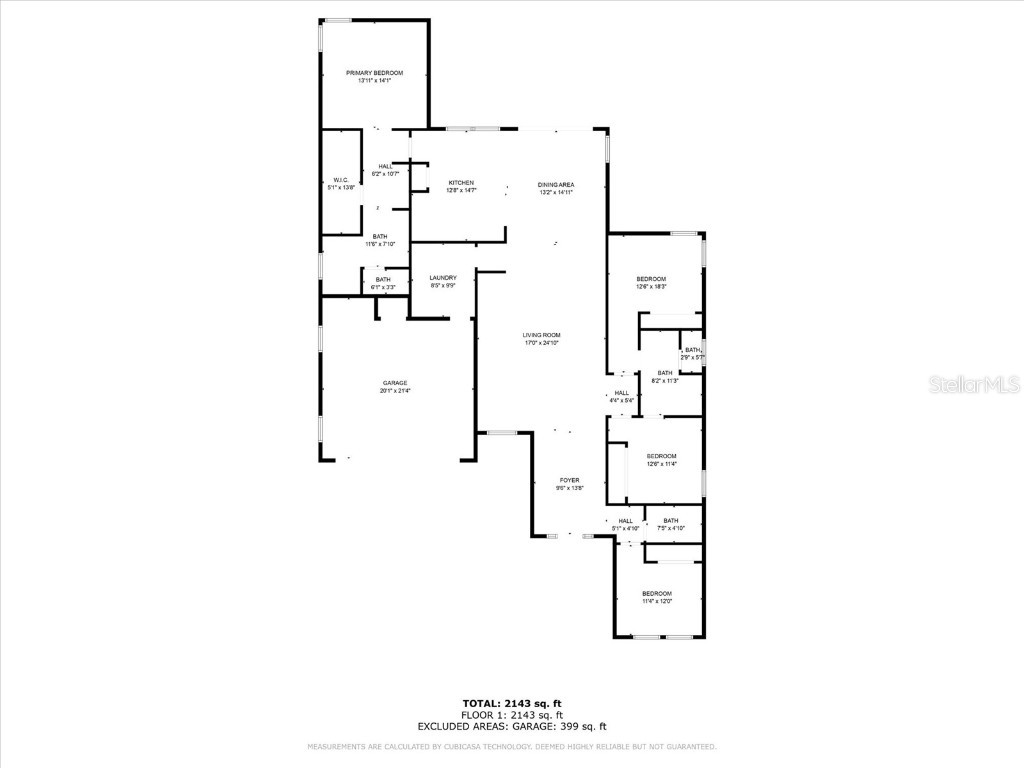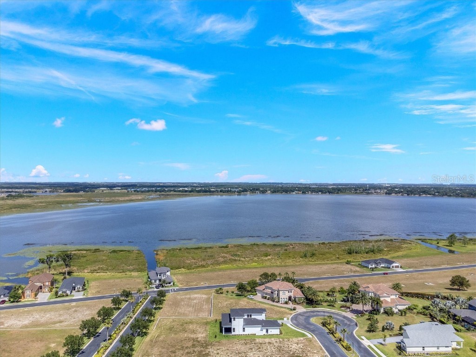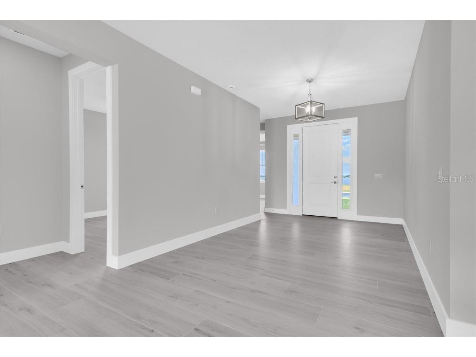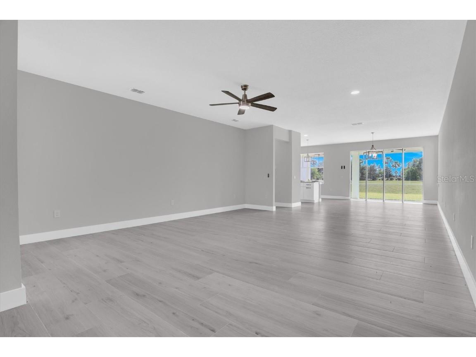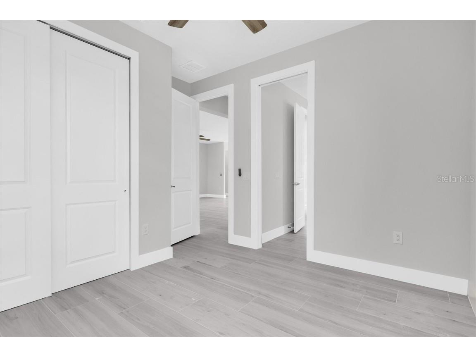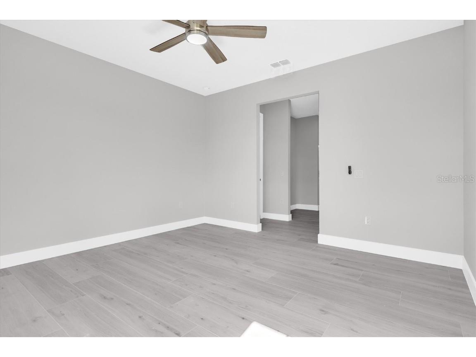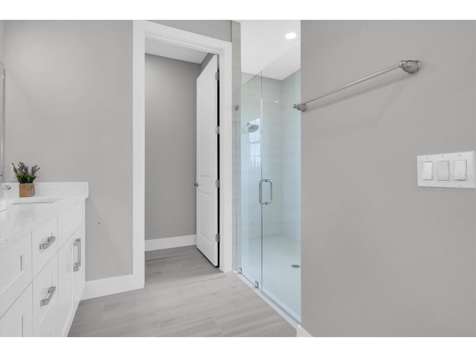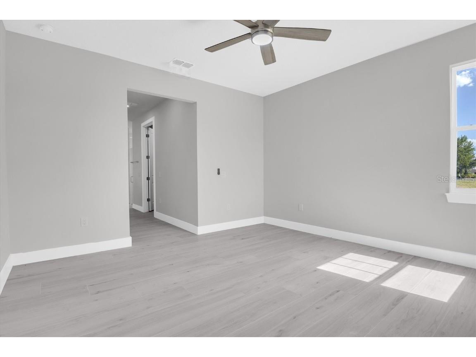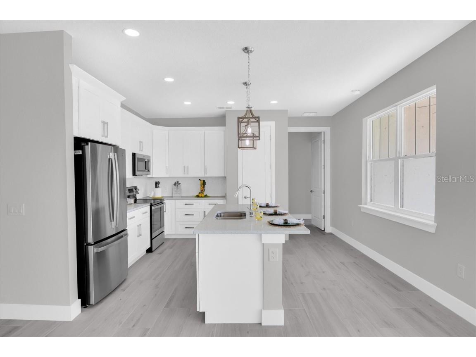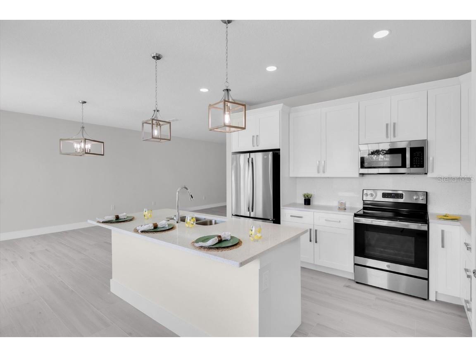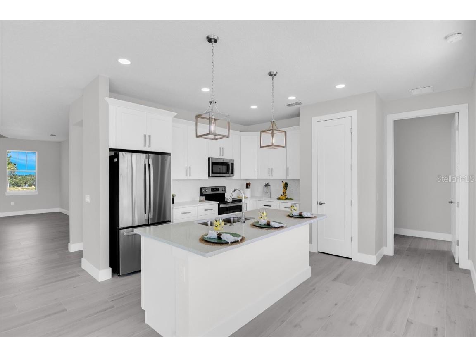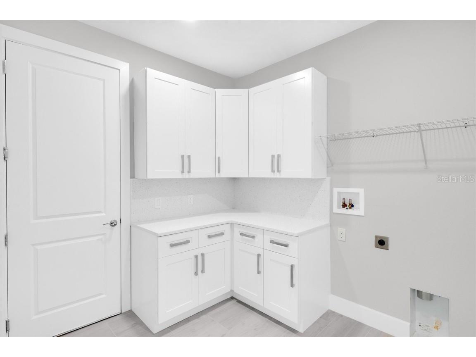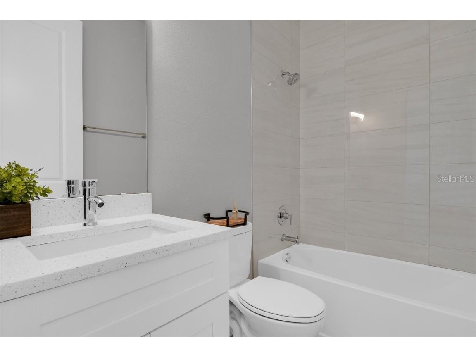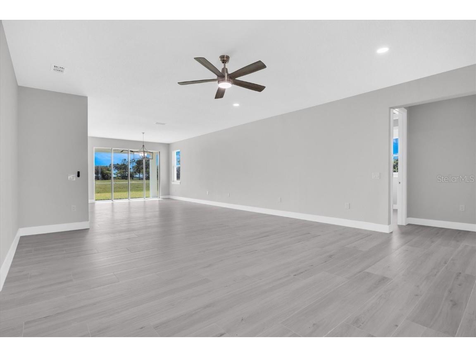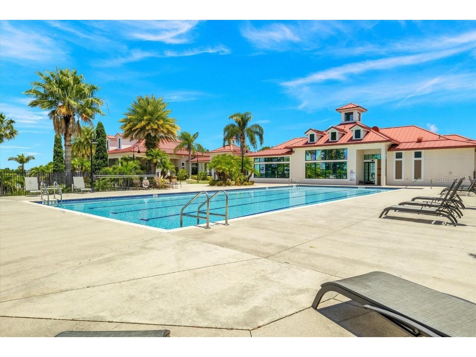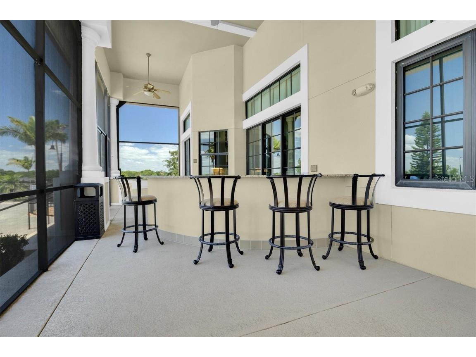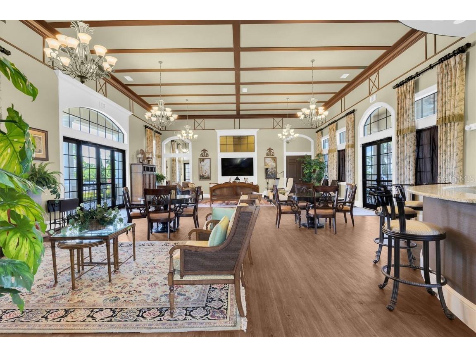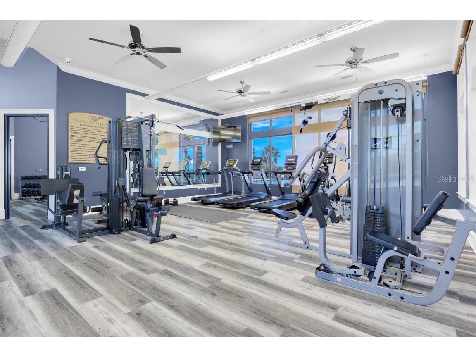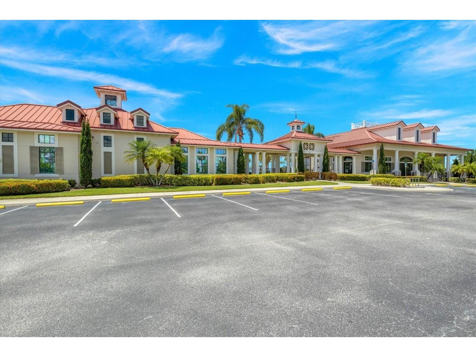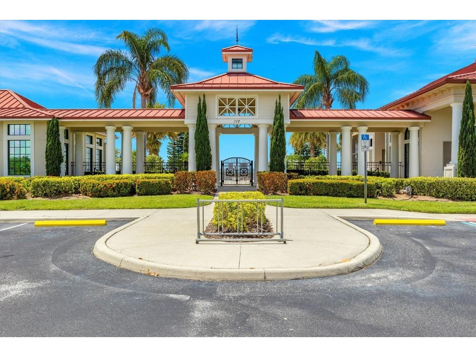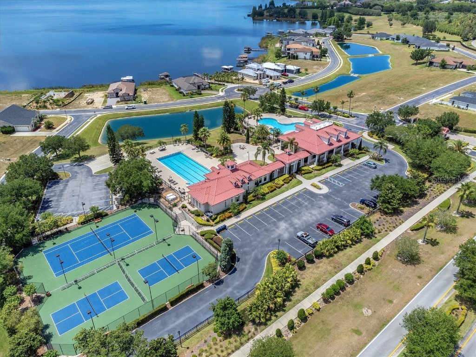$645,000
161 Fringe Tree Drive Lake Alfred, FL 33850 - LAKE ALFRED, LAKE VAN, MEDCIA
For Sale MLS# L4944008
4 beds3 baths2,399 sq ftSingle Family
Details for 161 Fringe Tree Drive
MLS# L4944008
Description for 161 Fringe Tree Drive, Lake Alfred, FL, 33850 - LAKE ALFRED, LAKE VAN, MEDCIA
Get up to 20k for closing cost!! This will not last long. New construction, with Lake view open floor plan with tile flooring throughout the home, Tile showers, stone countertops, Stainless steel appliances. Light and fan fixtures come with an easy access remote. Natural light lights up the rooms. Spacious covered patio with two fans for those hot days. This Community has many amenities available to you to enjoy. Club house with a lounge and full kitchen, and an enclosed patio to also entertain your guest with a outside bar area that is overlooking the lake and Clover pool, and infinity pool. Attached to the club house is also a fitness center, Sauna, and that is not it there is more. A Tennis court and pickle ball available. A pool with cabana is available , 3 docks with 3 lakes for easy access. Boat storage on the premises as well. Don't miss this opportunity to own this home !!!!https://view.dnpropertymedia.com/161-Fringe-Tree-Dr
Listing Information
Property Type: Residential, Single Family Residence
Status: Active
Bedrooms: 4
Bathrooms: 3
Lot Size: 0.22 Acres
Square Feet: 2,399 sq ft
Year Built: 2023
Garage: Yes
Stories: 1 Story
Construction: Stucco
Construction Display: New Construction
Subdivision: Water Ridge Sub
Builder: GREENLAND DEVELOPMENT GROUP LLC
Foundation: Block
County: Polk
Construction Status: New Construction
School Information
Elementary: Rosabelle W. Blake
Middle: Lake Alfred-Addair Middle
High: Auburndale High School
Room Information
Main Floor
Great Room:
Bedroom 3:
Bedroom 2:
Bedroom 1:
Kitchen:
Family Room:
Dining Room:
Porch:
Primary Bathroom:
Primary Bedroom:
Bathroom 2:
Bathroom 1:
Bathrooms
Full Baths: 3
Additonal Room Information
Laundry: Washer Hookup, Electric Dryer Hookup, Laundry Room, Inside
Interior Features
Appliances: Dishwasher, Disposal, Microwave, Range, Refrigerator
Flooring: Tile
Additional Interior Features: Walk-In Closet(s), Open Floorplan
Utilities
Water: Public
Sewer: Public Sewer
Other Utilities: Cable Available,Cable Connected,Electricity Available,Electricity Connected,High Speed Internet Available,Municipal Utilities,Sewer Available,Sewer Connected,Water Connected
Cooling: Central Air
Heating: Central
Exterior / Lot Features
Attached Garage: Attached Garage
Garage Spaces: 2
Roof: Shingle
Pool: Community, Association
Lot View: Lake,Water
Additional Exterior/Lot Features: Rear Porch, Landscaped, Cleared
Waterfront Details
Standard Water Body: LAKE ALFRED, LAKE VAN, MEDCIA
Water Front Features: Lake Privileges, Lake
Community Features
Community Features: Playground, Tennis Court(s), Pool, Sidewalks, Boat Facilities, Gated, Park, Fitness, Golf Carts OK, Water Access, Lake, Clubhouse, Dock
Security Features: Security Gate, Gated Community
Association Amenities: Tennis Court(s), Playground, Pool, Park, Pickleball, Gated, Clubhouse, Fitness Center, Basketball Court
HOA Dues Include: Recreation Facilities, Pool(s)
Homeowners Association: Yes
HOA Dues: $1,010 / Semi-Annually
Driving Directions
Head toward W Alfred St on Alfred St E. Go for 151 ft.Then 0.03 milesTurn left onto N Lake Shore Way. Go for 522 ft.Then 0.10 milesTurn right onto Shinn Blvd (US-17 S/US-92 W). Go for 1.3 mi.Then 1.3 milesTurn right onto S Buena Vista Dr. Go for 253 ft.Then 0.05 milesTurn left onto Lake George Rd. Go for 0.2 mi.Then 0.2 milesTurn left onto Lock St. Go for 0.2 mi.Then 0.2 milesTurn right onto US Highway 92 (US-92 W). Go for 12.1 mi.Then 12.1 milesTurn left onto E Gary Rd. Go for 1.2 mi.Then 1.2 milesTurn right onto E Main St (CR-542). Go for 0.5 mi.Then 0.5 milesContinue on E Main St (CR-542). Go for 305 ft.
Financial Considerations
Terms: Cash,Conventional,FHA,VA Loan
Tax/Property ID: 26-27-30-496751-002220
Tax Amount: 1171
Tax Year: 2023
Price Changes
| Date | Price | Change |
|---|---|---|
| 05/01/2024 07.30 PM | $645,000 |
![]() A broker reciprocity listing courtesy: LA ROSA REALTY PRESTIGE
A broker reciprocity listing courtesy: LA ROSA REALTY PRESTIGE
Based on information provided by Stellar MLS as distributed by the MLS GRID. Information from the Internet Data Exchange is provided exclusively for consumers’ personal, non-commercial use, and such information may not be used for any purpose other than to identify prospective properties consumers may be interested in purchasing. This data is deemed reliable but is not guaranteed to be accurate by Edina Realty, Inc., or by the MLS. Edina Realty, Inc., is not a multiple listing service (MLS), nor does it offer MLS access.
Copyright 2024 Stellar MLS as distributed by the MLS GRID. All Rights Reserved.
Payment Calculator
The loan's interest rate will depend upon the specific characteristics of the loan transaction and credit profile up to the time of closing.
Sales History & Tax Summary for 161 Fringe Tree Drive
Sales History
| Date | Price | Change |
|---|---|---|
| Currently not available. | ||
Tax Summary
| Tax Year | Estimated Market Value | Total Tax |
|---|---|---|
| Currently not available. | ||
Data powered by ATTOM Data Solutions. Copyright© 2024. Information deemed reliable but not guaranteed.
Schools
Schools nearby 161 Fringe Tree Drive
| Schools in attendance boundaries | Grades | Distance | SchoolDigger® Rating i |
|---|---|---|---|
| Loading... | |||
| Schools nearby | Grades | Distance | SchoolDigger® Rating i |
|---|---|---|---|
| Loading... | |||
Data powered by ATTOM Data Solutions. Copyright© 2024. Information deemed reliable but not guaranteed.
The schools shown represent both the assigned schools and schools by distance based on local school and district attendance boundaries. Attendance boundaries change based on various factors and proximity does not guarantee enrollment eligibility. Please consult your real estate agent and/or the school district to confirm the schools this property is zoned to attend. Information is deemed reliable but not guaranteed.
SchoolDigger® Rating
The SchoolDigger rating system is a 1-5 scale with 5 as the highest rating. SchoolDigger ranks schools based on test scores supplied by each state's Department of Education. They calculate an average standard score by normalizing and averaging each school's test scores across all tests and grades.
Coming soon properties will soon be on the market, but are not yet available for showings.
