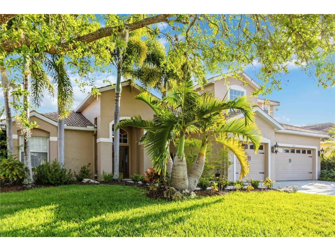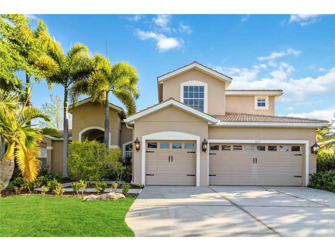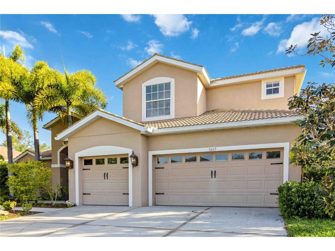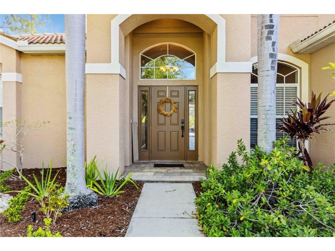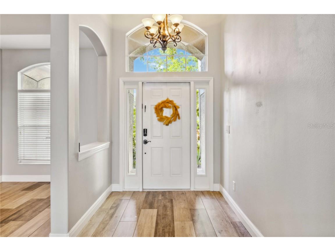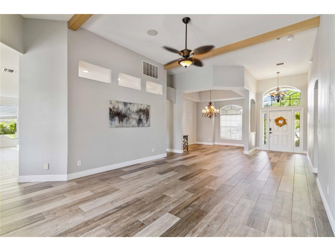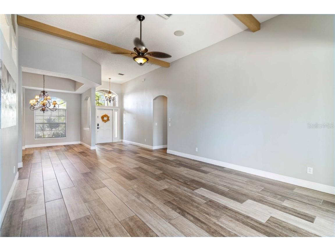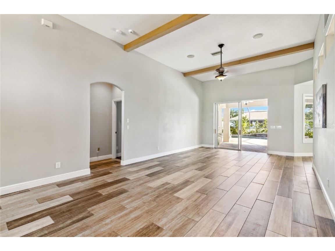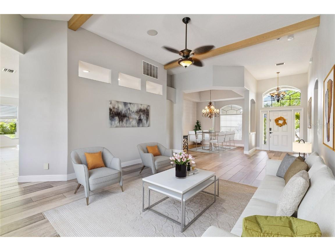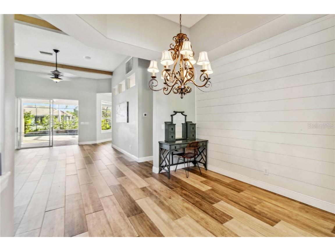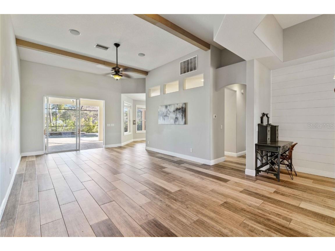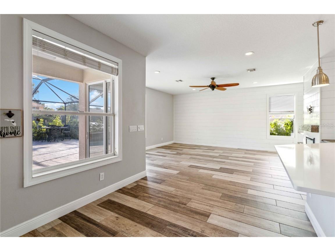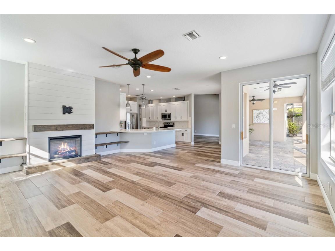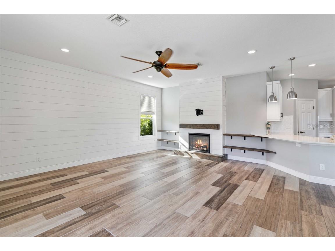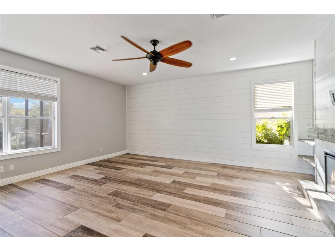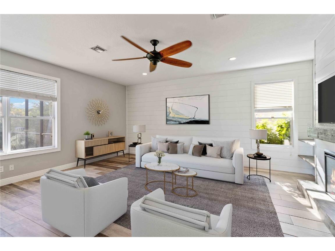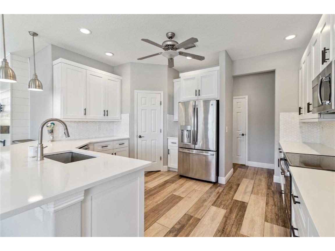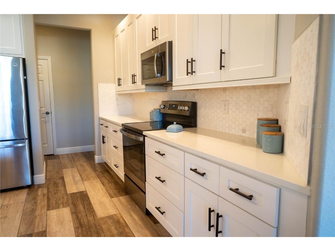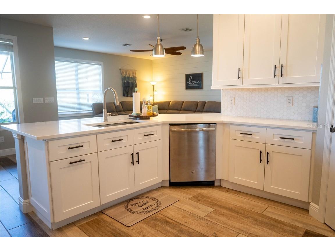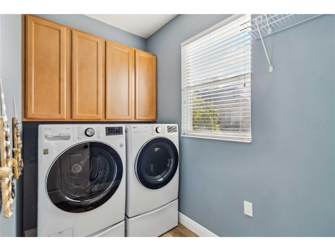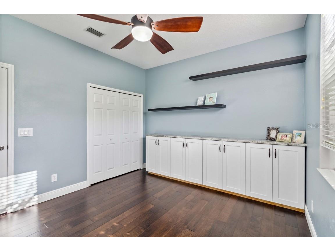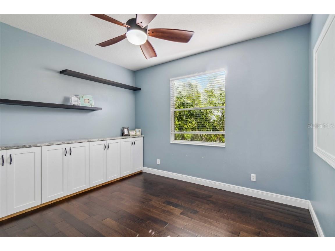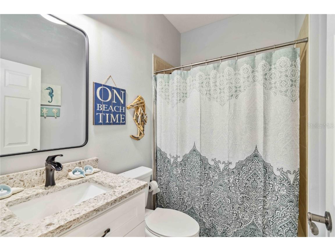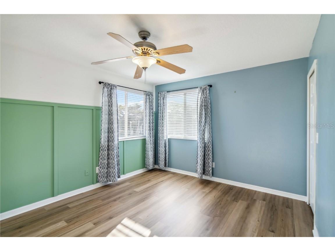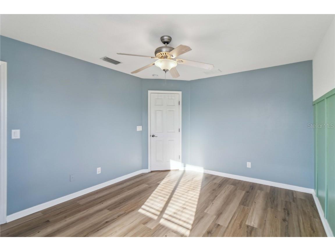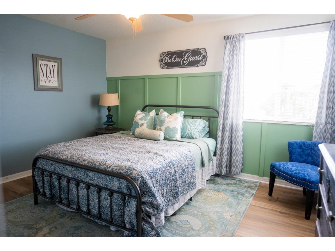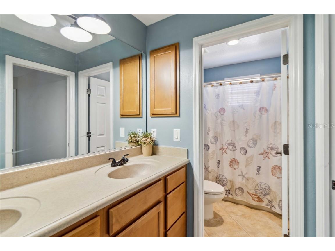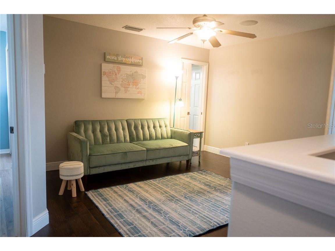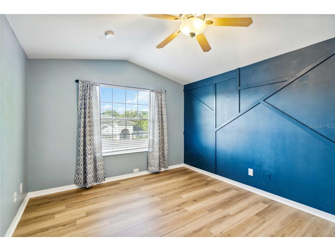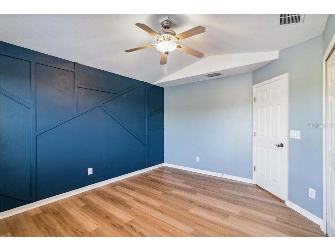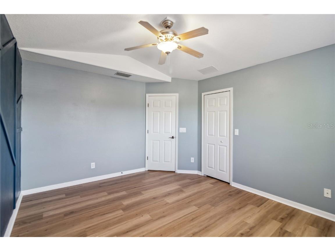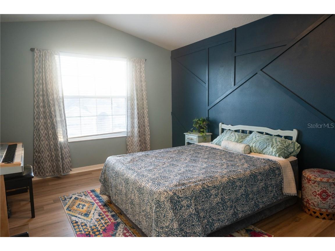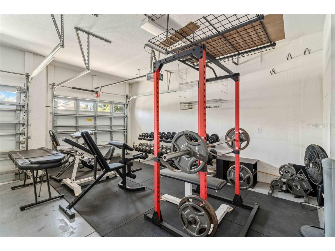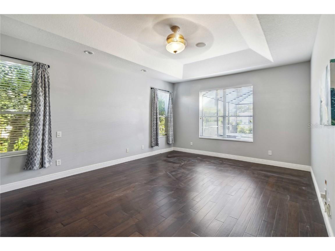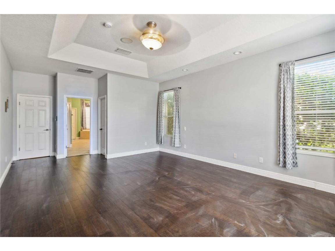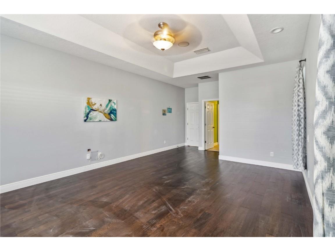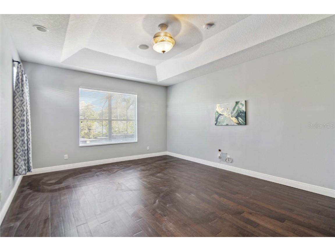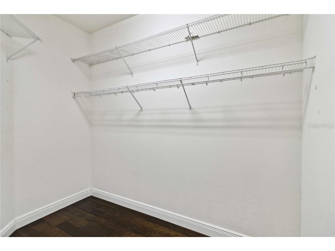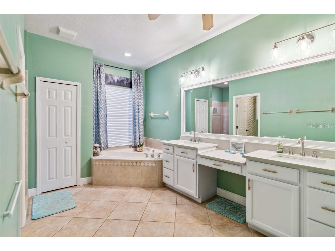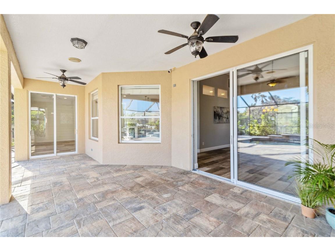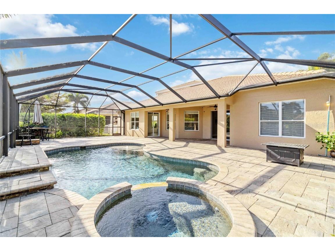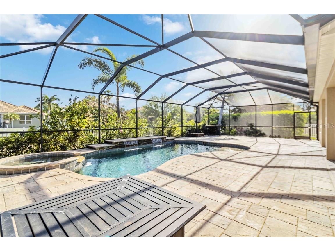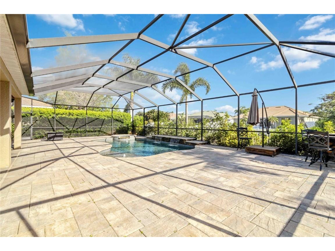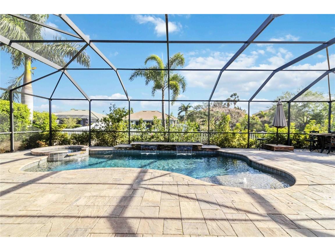$875,000
1667 Pinyon Pine Drive Sarasota, FL 34240
For Sale MLS# A4604440
4 beds3 baths3,222 sq ftSingle Family
Details for 1667 Pinyon Pine Drive
MLS# A4604440
Description for 1667 Pinyon Pine Drive, Sarasota, FL, 34240
One or more photo(s) has been virtually staged. Welcome to your dream home in the highly coveted Villages at Pinetree Spruce, a beacon of comfort, style, and sophistication designed for the modern family. This exquisite two-story residence proudly offers soaring ceilings, abundant living and flex space, four spacious bedrooms and three full bathrooms, ensuring ample space for privacy and comfort. The luxurious primary suite, conveniently located on the main level, features serene pool and pond views and a spa-like en-suite bathroom, establishing a tranquil retreat. Meticulously updated and maintained, from the modern kitchen to the elegant living spaces, this home exemplifies a commitment to quality and comfort. The outdoor space is a private oasis, with a heated pool and spa set against the backdrop of a small private pond, offering both relaxation and entertainment options. Adding to the allure, this home includes a three-car garage alongside a $5,000 home gym setup, marrying convenience with wellness. The benefits of low HOA fees underscore the property’s appeal, offering beautiful private amenities. The second story is thoughtfully designed to create a private and comfortable living space, ideal for family members or guests seeking solitude or a dedicated area of their own. Nestled invitingly between two generously sized bedrooms, each adorned with large windows that invite in natural light, the central living space on the second floor is a haven of possibilities. This versatile area, complete with its own private bathroom, awaits your personal touch to imagine it as a cozy lounge, an exciting media room, or a peaceful study. This smart home elevates living to the next level, giving you control over your environment with just a tap. Adjust the AC, monitor security with integrated cameras, and manage your pool's features, all from your smartphone. It's convenience, security, and luxury, seamlessly integrated for a true Florida lifestyle. Close proximity to I-75, Sarasota beaches, UTC mall, and more, schedule your showing today!
Listing Information
Property Type: Residential
Status: Active
Bedrooms: 4
Bathrooms: 3
Lot Size: 0.25 Acres
Square Feet: 3,222 sq ft
Year Built: 2005
Garage: Yes
Stories: 2 Story
Construction: Stucco
Subdivision: Villages/Pine Tree Spruce Pine
Foundation: Block
County: Sarasota
School Information
Elementary: Tatum Ridge Elementary
Middle: Mcintosh Middle
High: Sarasota High
Room Information
Main Floor
Living Room: 15x20
Kitchen: 14x15
Primary Bedroom: 15x22
Bathrooms
Full Baths: 3
Additonal Room Information
Laundry: Laundry Room
Interior Features
Appliances: Built-In Oven, Electric Water Heater, Refrigerator, Washer, Dishwasher, Disposal, Dryer, Microwave
Flooring: Laminate,Tile
Doors/Windows: Window Treatments
Additional Interior Features: Eat-In Kitchen, Ceiling Fan(s), Central Vacuum, Crown Molding, Main Level Primary, Smart Home, Window Treatments, Split Bedrooms, Walk-In Closet(s), High Ceilings
Utilities
Water: Public
Sewer: Public Sewer
Other Utilities: Cable Available,Electricity Connected,Municipal Utilities,Sewer Connected,Water Connected
Cooling: Ceiling Fan(s), Central Air
Heating: Central
Exterior / Lot Features
Attached Garage: Attached Garage
Garage Spaces: 3
Roof: Shingle
Pool: Other, In Ground, Screen Enclosure, Gunite
Lot View: Pond,Water
Additional Exterior/Lot Features: Sprinkler/Irrigation
Waterfront Details
Water Front Features: Pond
Community Features
Community Features: Sidewalks
Security Features: Security System, Secured Garage/Parking
Homeowners Association: Yes
HOA Dues: $190 / Quarterly
Driving Directions
From Palmer, drive 2.7 miles to Pinyon Pine, Take a right, Take a left on Pinyon Pine, Drive around the right curve, house will be on your right.
Financial Considerations
Terms: Cash,Conventional,VA Loan
Tax/Property ID: 0234123278
Tax Amount: 7942.55
Tax Year: 2023
Price Changes
| Date | Price | Change |
|---|---|---|
| 03/28/2024 10.43 AM | $875,000 |
![]() A broker reciprocity listing courtesy: FINE PROPERTIES
A broker reciprocity listing courtesy: FINE PROPERTIES
Based on information provided by Stellar MLS as distributed by the MLS GRID. Information from the Internet Data Exchange is provided exclusively for consumers’ personal, non-commercial use, and such information may not be used for any purpose other than to identify prospective properties consumers may be interested in purchasing. This data is deemed reliable but is not guaranteed to be accurate by Edina Realty, Inc., or by the MLS. Edina Realty, Inc., is not a multiple listing service (MLS), nor does it offer MLS access.
Copyright 2024 Stellar MLS as distributed by the MLS GRID. All Rights Reserved.
Payment Calculator
The loan's interest rate will depend upon the specific characteristics of the loan transaction and credit profile up to the time of closing.
Sales History & Tax Summary for 1667 Pinyon Pine Drive
Sales History
| Date | Price | Change |
|---|---|---|
| Currently not available. | ||
Tax Summary
| Tax Year | Estimated Market Value | Total Tax |
|---|---|---|
| Currently not available. | ||
Data powered by ATTOM Data Solutions. Copyright© 2024. Information deemed reliable but not guaranteed.
Schools
Schools nearby 1667 Pinyon Pine Drive
| Schools in attendance boundaries | Grades | Distance | SchoolDigger® Rating i |
|---|---|---|---|
| Loading... | |||
| Schools nearby | Grades | Distance | SchoolDigger® Rating i |
|---|---|---|---|
| Loading... | |||
Data powered by ATTOM Data Solutions. Copyright© 2024. Information deemed reliable but not guaranteed.
The schools shown represent both the assigned schools and schools by distance based on local school and district attendance boundaries. Attendance boundaries change based on various factors and proximity does not guarantee enrollment eligibility. Please consult your real estate agent and/or the school district to confirm the schools this property is zoned to attend. Information is deemed reliable but not guaranteed.
SchoolDigger® Rating
The SchoolDigger rating system is a 1-5 scale with 5 as the highest rating. SchoolDigger ranks schools based on test scores supplied by each state's Department of Education. They calculate an average standard score by normalizing and averaging each school's test scores across all tests and grades.
Coming soon properties will soon be on the market, but are not yet available for showings.
