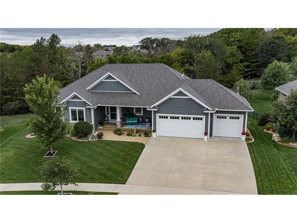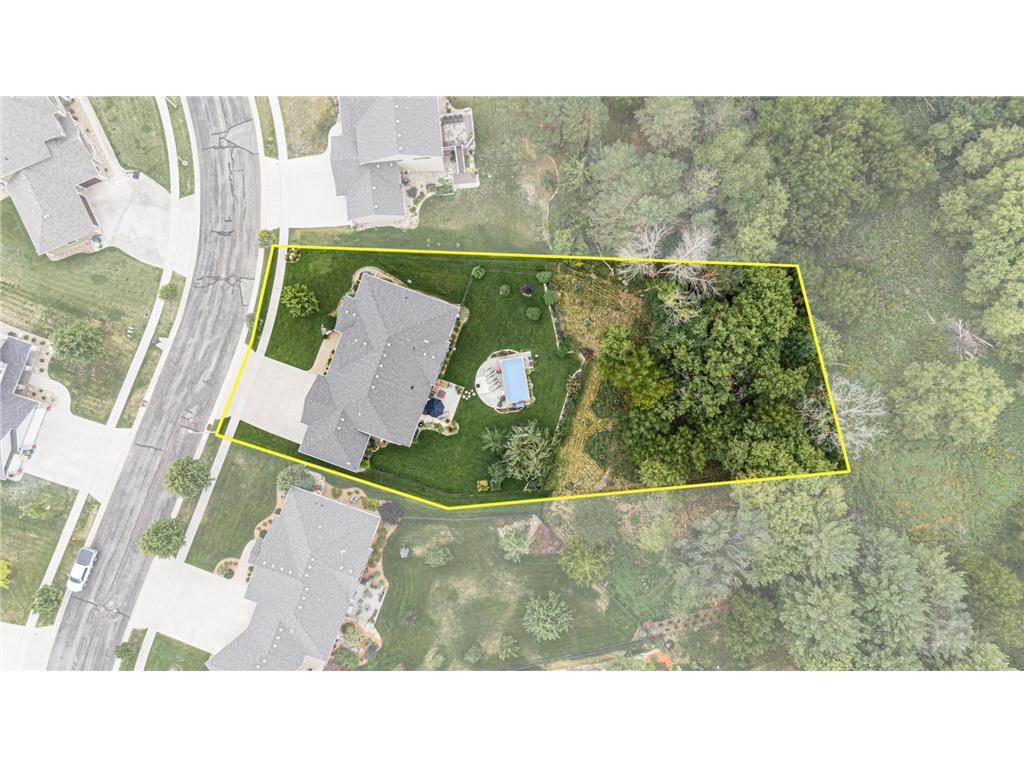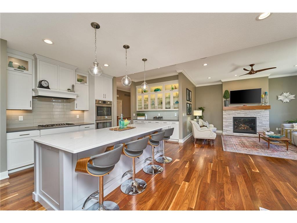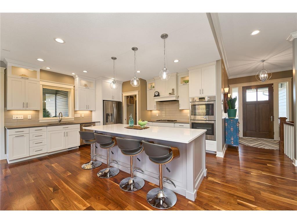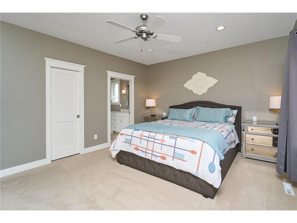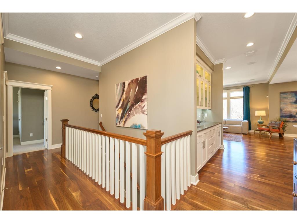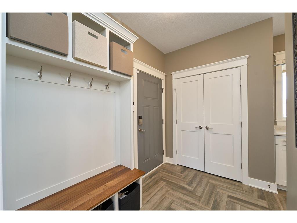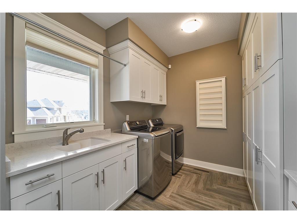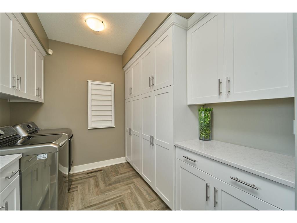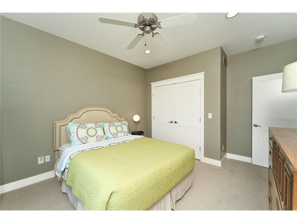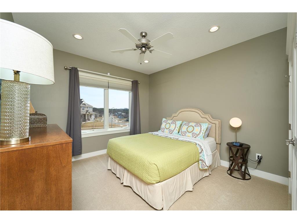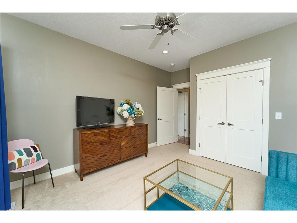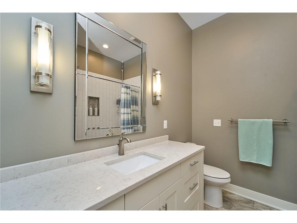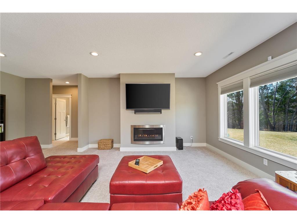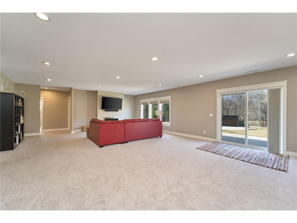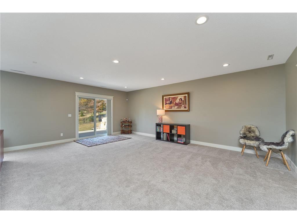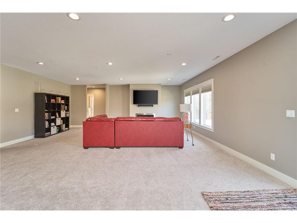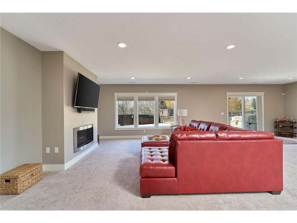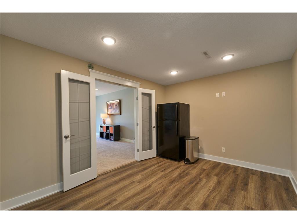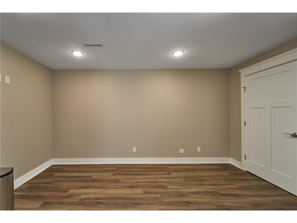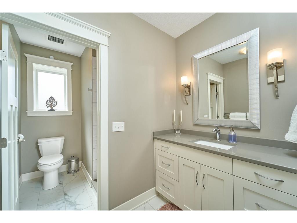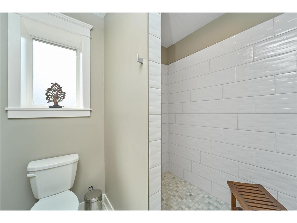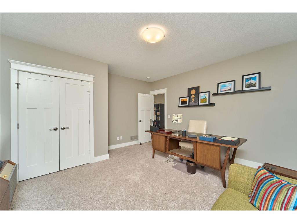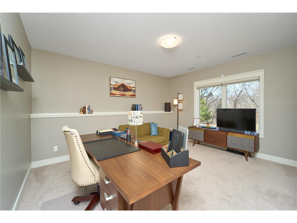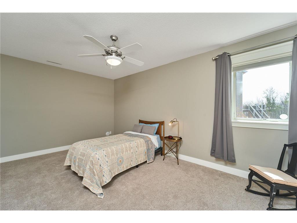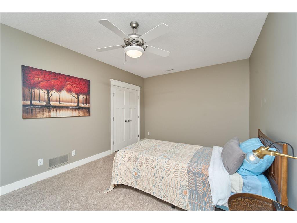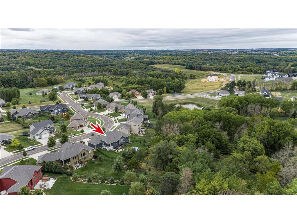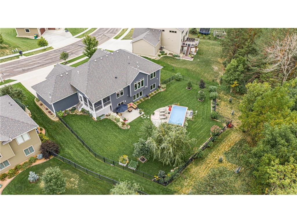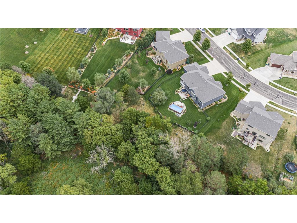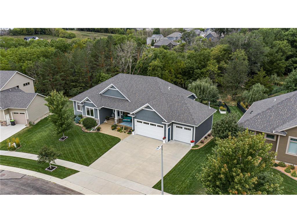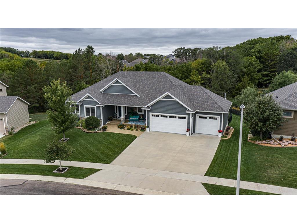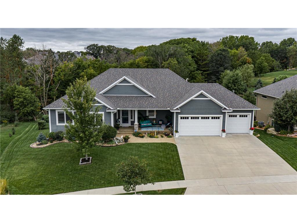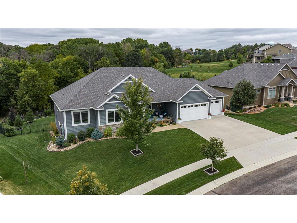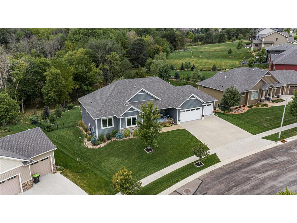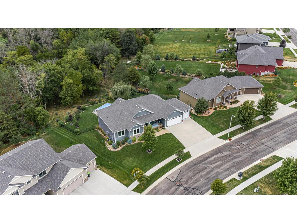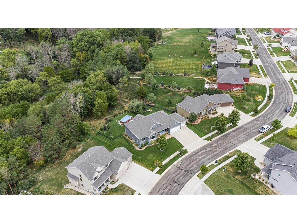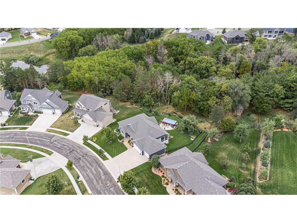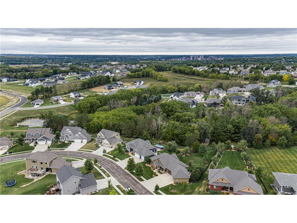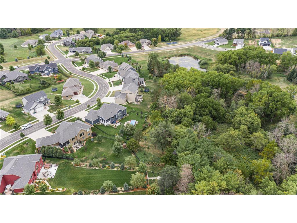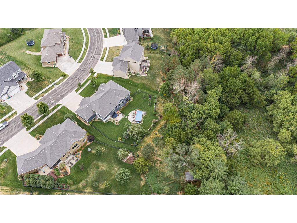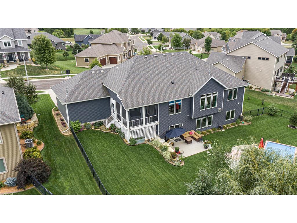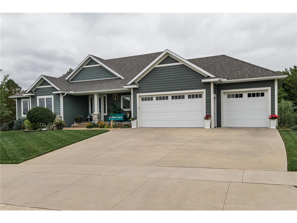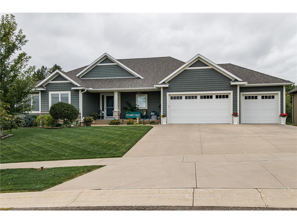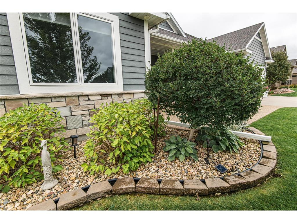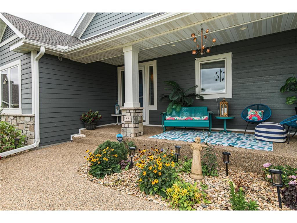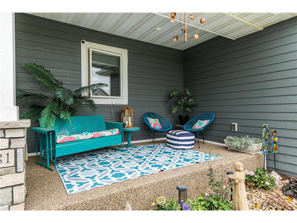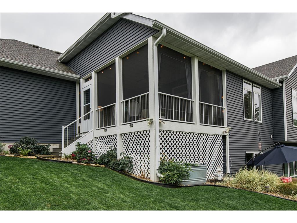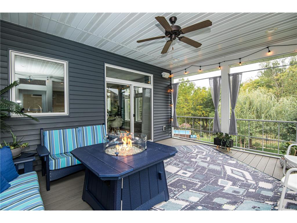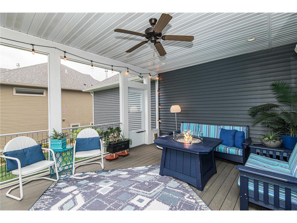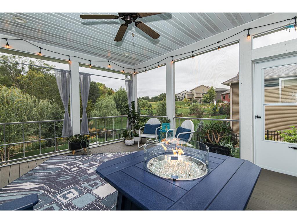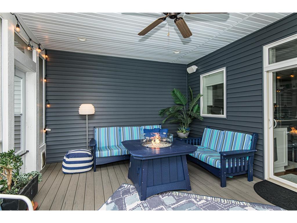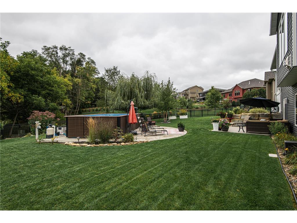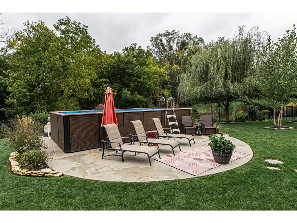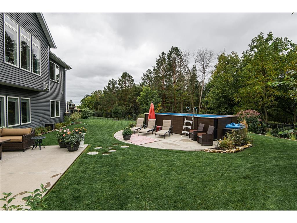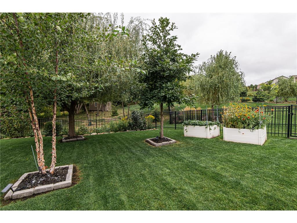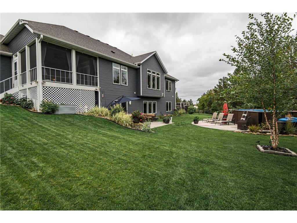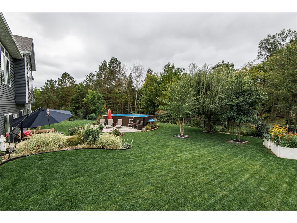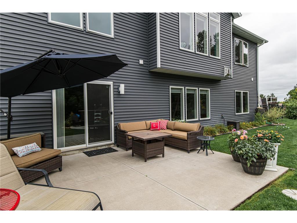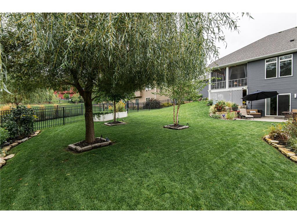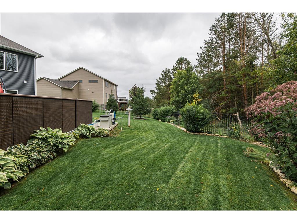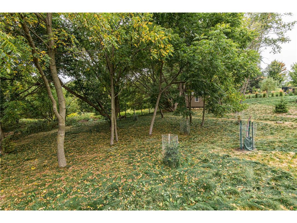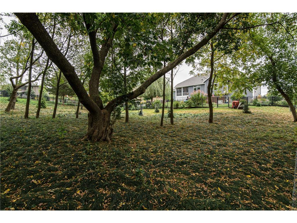$789,000
Off-Market Date: 03/18/2024![]() Listed by: Edina Realty, Inc.
Listed by: Edina Realty, Inc.
1881 Kerry Drive NE Rochester, MN 55906
Pending MLS# 6503216
5 beds3 baths3,502 sq ftSingle Family
![]() Listed by: Edina Realty, Inc.
Listed by: Edina Realty, Inc.
Details for 1881 Kerry Drive NE
MLS# 6503216
Description for 1881 Kerry Drive NE, Rochester, MN, 55906
Welcome to this meticulously maintained walkout one story 5 bedroom, 3 bath home nestled on a serene half-acre lot. Step inside to an open concept layout enhanced by lofty 10ft ceilings, gleaming hardwood flooring & tasteful modern colors that elevate the space. Living room boasts a lovely fireplace & the kitchen is a chef's delight, featuring custom cabinets, SS appliances, built-in buffet & captivating center island. Relish outdoor living with a screened porch ideal for enjoying morning coffee or evening breezes. Large laundry/mudroom ensures convenience & functionality. The lower level provides an expansive family room with a modern fireplace, exercise room and walkout to a spacious patio overlooking a beautiful landscaped private backyard featuring a refreshing splash pool, perfect for unwinding with guests. Experience the epitome of craftsmanship and elegance where every detail has been thoughtfully considered to create a haven of comfort and style!
Listing Information
Property Type: Residential, Single Family, 1 Story
Status: Pending
Bedrooms: 5
Bathrooms: 3
Lot Size: 0.54 Acres
Square Feet: 3,502 sq ft
Year Built: 2015
Foundation: 1,952 sq ft
Garage: Yes
Stories: 1 Story
Subdivision: Shannon Oaks 5th Sub
County: Olmsted
Days On Market: 3
Construction Status: Previously Owned
School Information
District: 535 - Rochester
Elementary: Jefferson
Middle: Kellogg
High: Century
Room Information
Main Floor
Bedroom 1:
Bedroom 2:
Bedroom 3:
Deck:
Dining Room:
Kitchen:
Laundry:
Lower Floor
Bedroom 4:
Bedroom 5:
Family Room:
Flex Room:
Patio:
Storage Room:
Bathrooms
Full Baths: 1
3/4 Baths: 2
Additonal Room Information
Family: Lower Level
Bath Description:: 3/4 Basement,3/4 Primary,Main Floor Full Bath,Private Primary,Walk-In Shower Stall
Interior Features
Square Footage above: 1,952 sq ft
Square Footage below: 1,550 sq ft
Appliances: Water Softener - Rented, Dishwasher, Cooktop, Exhaust Fan/Hood, Refrigerator, Furnace Humidifier, Disposal, Microwave, Wall Oven, Gas Water Heater
Basement: Full, Walkout, Poured Concrete, Finished (Livable)
Fireplaces: 2, Family Room, Living Room, Gas Burning
Additional Interior Features: Ceiling Fan(s), Walk-In Closet, Hardwood Floors, Washer/Dryer Hookup, Kitchen Center Island, Tile Floors, Main Floor Laundry, 3 BR on One Level, All Living Facilities on One Level, Kitchen Window
Utilities
Water: City Water/Connected
Sewer: City Sewer/Connected
Cooling: Central
Heating: Fireplace, Forced Air, Natural Gas
Exterior / Lot Features
Attached Garage: Attached Garage
Garage Spaces: 3
Parking Description: Insulated Garage, Attached Garage, Driveway - Concrete, Garage Sq Ft - 849.0
Exterior: Cement Board, Brick/Stone
Roof: Asphalt Shingles
Pool: Heated, Above Ground
Lot Dimensions: Irreg
Zoning: Residential-Single Family
Fencing: Rail
Additional Exterior/Lot Features: Deck, Patio, Road Frontage - City, Paved Streets
Driving Directions
East on Viola Rd NE, right on Shannon Oaks Blvd, right on 21st St NE, left on Kerry Dr NE.
Financial Considerations
Tax/Property ID: 732931081249
Tax Amount: 8608
Tax Year: 2023
HomeStead Description: Homesteaded
Price Changes
| Date | Price | Change |
|---|---|---|
| 03/13/2024 02.50 PM | $789,000 |
The data relating to real estate for sale on this web site comes in part from the Broker Reciprocity℠ Program of the Regional Multiple Listing Service of Minnesota, Inc. Real estate listings held by brokerage firms other than Edina Realty, Inc. are marked with the Broker Reciprocity℠ logo or the Broker Reciprocity℠ thumbnail and detailed information about them includes the name of the listing brokers. Edina Realty, Inc. is not a Multiple Listing Service (MLS), nor does it offer MLS access. This website is a service of Edina Realty, Inc., a broker Participant of the Regional Multiple Listing Service of Minnesota, Inc. IDX information is provided exclusively for consumers personal, non-commercial use and may not be used for any purpose other than to identify prospective properties consumers may be interested in purchasing. Open House information is subject to change without notice. Information deemed reliable but not guaranteed.
Copyright 2024 Regional Multiple Listing Service of Minnesota, Inc. All Rights Reserved.
Sales History & Tax Summary for 1881 Kerry Drive NE
Sales History
| Date | Price | Change |
|---|---|---|
| Currently not available. | ||
Tax Summary
| Tax Year | Estimated Market Value | Total Tax |
|---|---|---|
| Currently not available. | ||
Data powered by ATTOM Data Solutions. Copyright© 2024. Information deemed reliable but not guaranteed.
Schools
Schools nearby 1881 Kerry Drive NE
| Schools in attendance boundaries | Grades | Distance | SchoolDigger® Rating i |
|---|---|---|---|
| Loading... | |||
| Schools nearby | Grades | Distance | SchoolDigger® Rating i |
|---|---|---|---|
| Loading... | |||
Data powered by ATTOM Data Solutions. Copyright© 2024. Information deemed reliable but not guaranteed.
The schools shown represent both the assigned schools and schools by distance based on local school and district attendance boundaries. Attendance boundaries change based on various factors and proximity does not guarantee enrollment eligibility. Please consult your real estate agent and/or the school district to confirm the schools this property is zoned to attend. Information is deemed reliable but not guaranteed.
SchoolDigger® Rating
The SchoolDigger rating system is a 1-5 scale with 5 as the highest rating. SchoolDigger ranks schools based on test scores supplied by each state's Department of Education. They calculate an average standard score by normalizing and averaging each school's test scores across all tests and grades.
Coming soon properties will soon be on the market, but are not yet available for showings.
