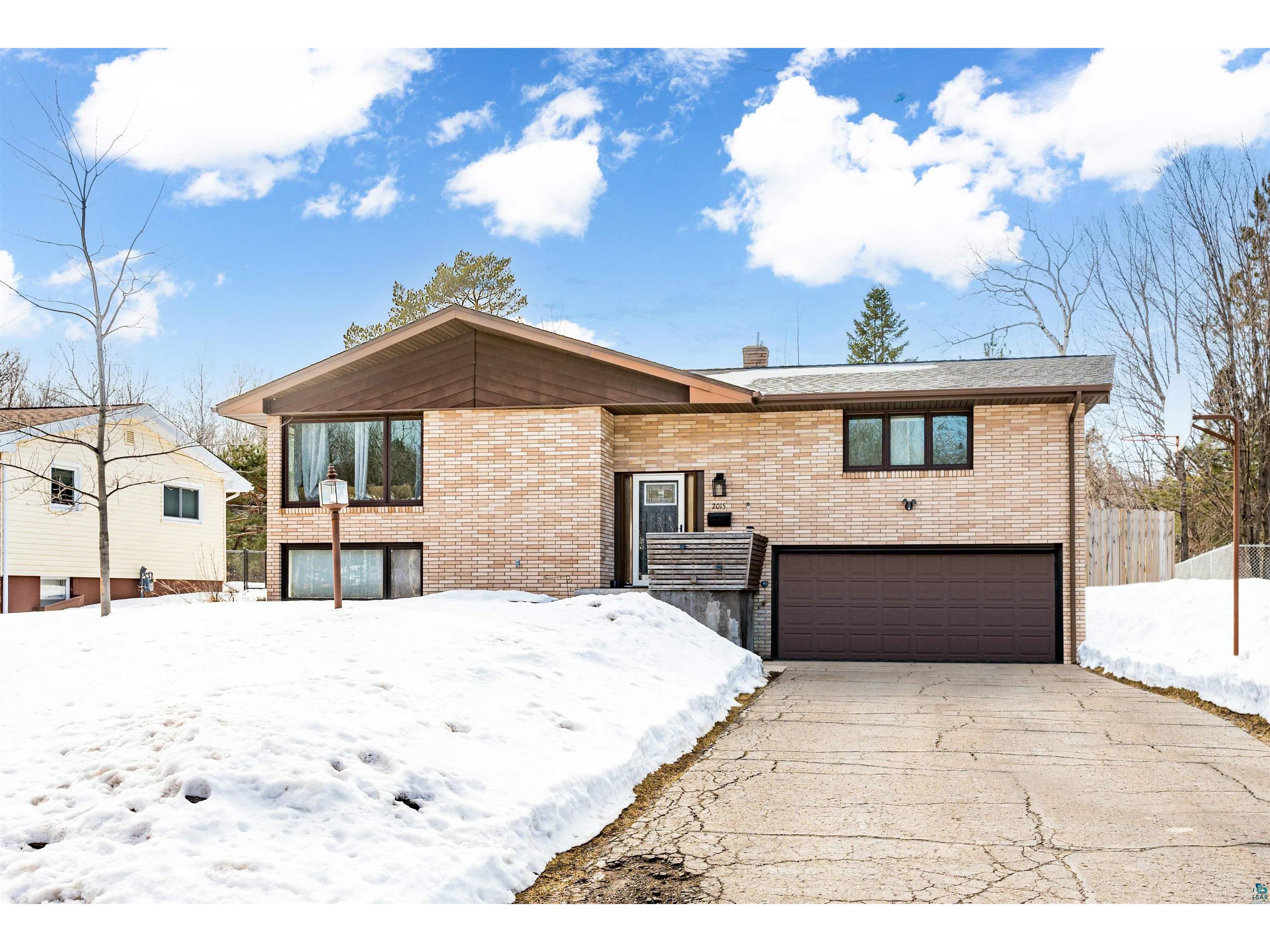$425,500
2015 Dunedin Ave Duluth, MN 55803
Pending MLS# 6112914
3 beds2 baths2,354 sq ftSingle Family
Details for 2015 Dunedin Ave
MLS# 6112914
Description for 2015 Dunedin Ave, Duluth, MN, 55803
Enjoy this sprawling 3+ bedroom, 2 bath raised ranch with space for everyone! Updates galore with sunny spaces fill this home with happiness! Enter a newly tiled entry and walk up to an amazingly large living room! An eat in kitchen with pantry, an organization station, breakfast bar area and so many cabinets! This kitchen space will be perfect for family and friends to gather! Look out over a newly fenced rear yard just off your back door ...let out the dogs or the kids! Three bedrooms grace the main level with a very large bath! The lower level provides rec space, an office area, updated 3/4 bath , an exercise area and an attached 2 car tuck under garage! Walk down the road to Hartley Nature Center and enjoy being in this heart of Duluth location! Updated roof, hot water heater and furnace...just move right in!
Listing Information
Property Type: Residential
Status: Pending
Bedrooms: 3
Bathrooms: 2
Lot Size: 0.25 Acres
Square Feet: 2,354 sq ft
Year Built: 1962
Garage: Yes
Stories: Bi-Level Split
Construction: Frame/Wood
County: St. Louis
School Information
District: Duluth #709
Room Information
Main Floor
Living Room: 15x18
Kitchen: 20x11
Dining Room: 11.5x9
Bedroom: 18x12
Bedroom: 12x10
Bedroom: 11x10
Lower Floor
Rec Room: 19x16
Bonus Room: 10x8
Den/Office: 9x8
Bathrooms
Full Baths: 1
3/4 Baths: 1
Additonal Room Information
Dining: Eat-In Kitchen
Bath Description:: 3/4 Basement,Full Main Floor
Interior Features
Square Footage above: 1,417 sq ft
Square Footage below: 937 sq ft
Basement: Den/Office, Family/Rec Room, Dryer Hook-Ups, Washer Hook-Ups, Poured Concrete, Full, Bath, Utility Room
Fireplaces: Wood Burning
Additional Interior Features: Eat-In Kitchen
Utilities
Water: City
Sewer: City
Cooling: Central
Heating: Forced Air, Natural Gas
Exterior / Lot Features
Garage Spaces: 2
Parking Description: Garage Description - Tuckunder
Exterior: Brick
Lot Dimensions: 75x150
Driving Directions
Woodland Ave to W Arrowhead Rd to Dunedin Ave
Financial Considerations
Tax/Property ID: 010-1860-00660
Tax Amount: 5261
Tax Year: 2024
Price Changes
| Date | Price | Change |
|---|---|---|
| 04/02/2024 03.40 PM | $425,500 |
![]() A broker reciprocity listing courtesy: Messina & Associates Real Estate - Deanna Bennett
A broker reciprocity listing courtesy: Messina & Associates Real Estate - Deanna Bennett
The data relating to real estate for sale on this web site comes in part from the Broker Reciprocity℠ Program of the Duluth Area Association of REALTORS® MLS. Real estate listings held by brokerage firms other than Edina Realty, Inc. are marked with the Broker Reciprocity℠ logo or the Broker Reciprocity℠ thumbnail and detailed information about them includes the name of the listing brokers. Edina Realty, Inc. is not a Multiple Listing Service (MLS), nor does it offer MLS access. This website is a service of Edina Realty, Inc., a broker Participant of the Duluth Area Association of REALTORS® MLS. IDX information is provided exclusively for consumers personal, non-commercial use and may not be used for any purpose other than to identify prospective properties consumers may be interested in purchasing. Open House information is subject to change without notice. Information deemed reliable but not guaranteed.
Copyright 2024 Duluth Area Association of REALTORS® MLS. All Rights Reserved.
Sales History & Tax Summary for 2015 Dunedin Ave
Sales History
| Date | Price | Change |
|---|---|---|
| Currently not available. | ||
Tax Summary
| Tax Year | Estimated Market Value | Total Tax |
|---|---|---|
| Currently not available. | ||
Data powered by ATTOM Data Solutions. Copyright© 2024. Information deemed reliable but not guaranteed.
Schools
Schools nearby 2015 Dunedin Ave
| Schools in attendance boundaries | Grades | Distance | SchoolDigger® Rating i |
|---|---|---|---|
| Loading... | |||
| Schools nearby | Grades | Distance | SchoolDigger® Rating i |
|---|---|---|---|
| Loading... | |||
Data powered by ATTOM Data Solutions. Copyright© 2024. Information deemed reliable but not guaranteed.
The schools shown represent both the assigned schools and schools by distance based on local school and district attendance boundaries. Attendance boundaries change based on various factors and proximity does not guarantee enrollment eligibility. Please consult your real estate agent and/or the school district to confirm the schools this property is zoned to attend. Information is deemed reliable but not guaranteed.
SchoolDigger® Rating
The SchoolDigger rating system is a 1-5 scale with 5 as the highest rating. SchoolDigger ranks schools based on test scores supplied by each state's Department of Education. They calculate an average standard score by normalizing and averaging each school's test scores across all tests and grades.
Coming soon properties will soon be on the market, but are not yet available for showings.
