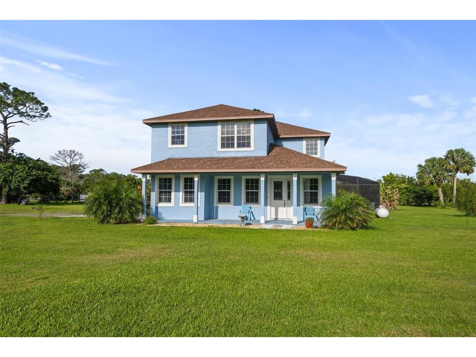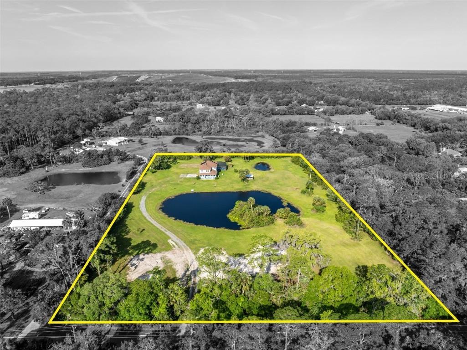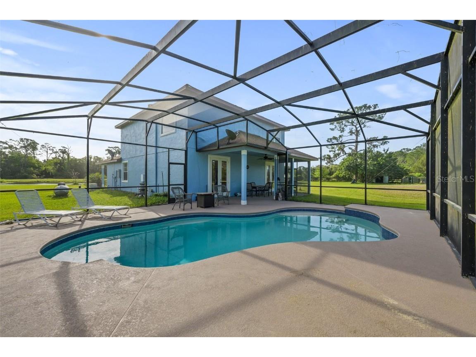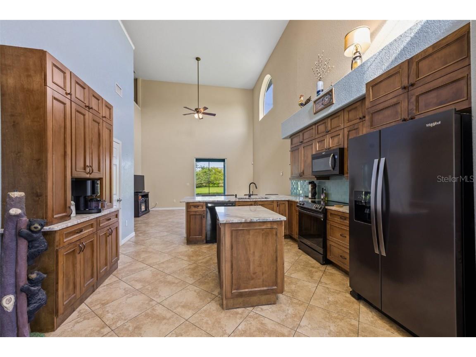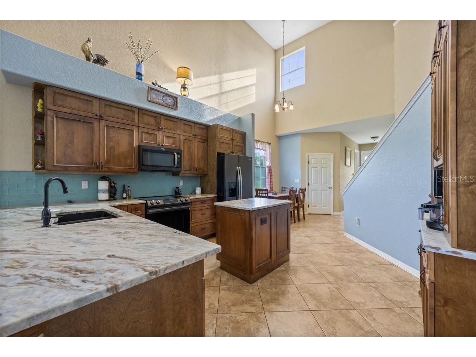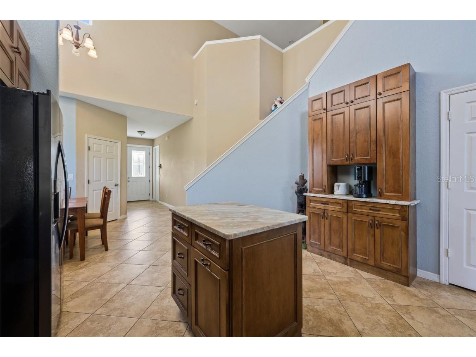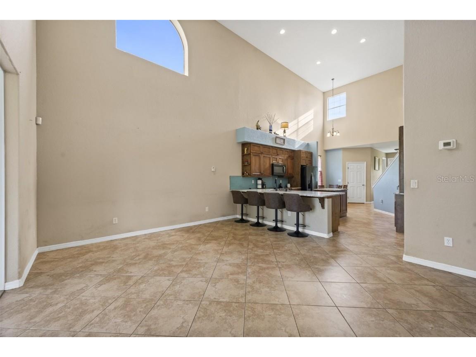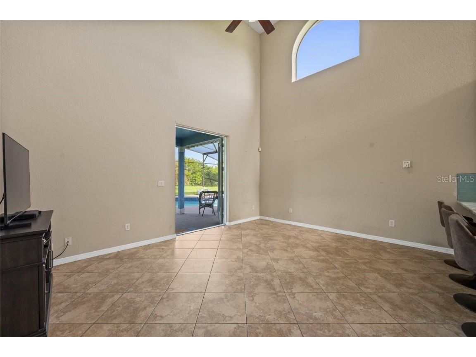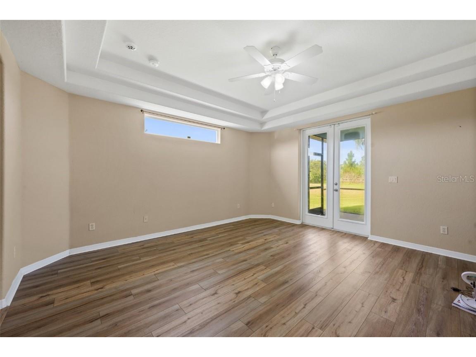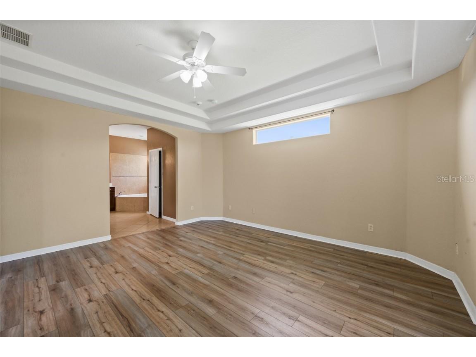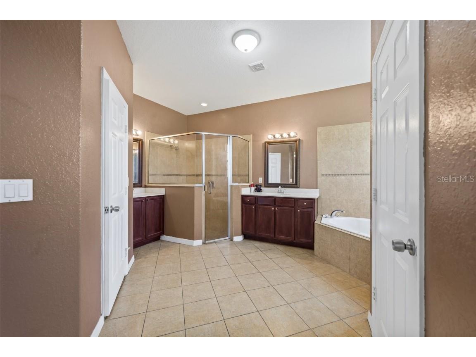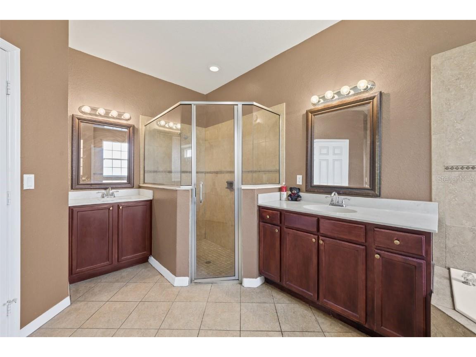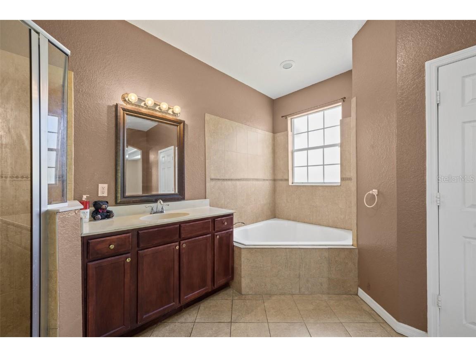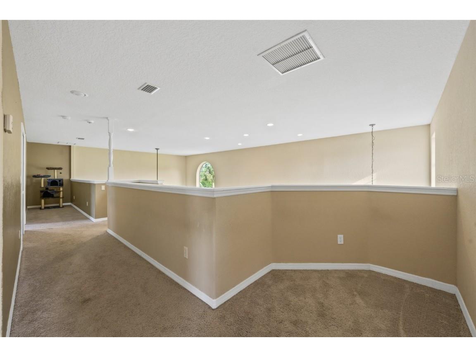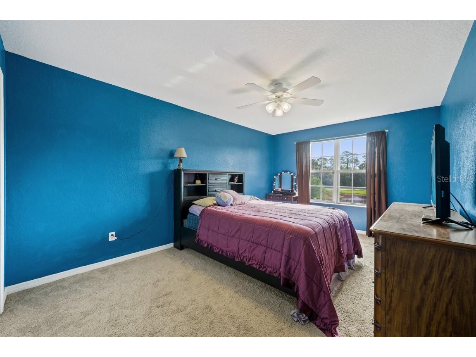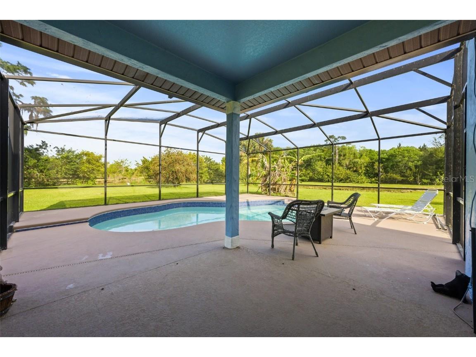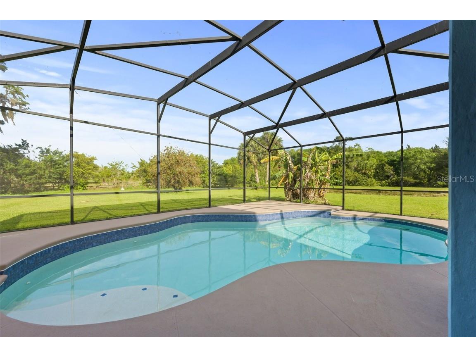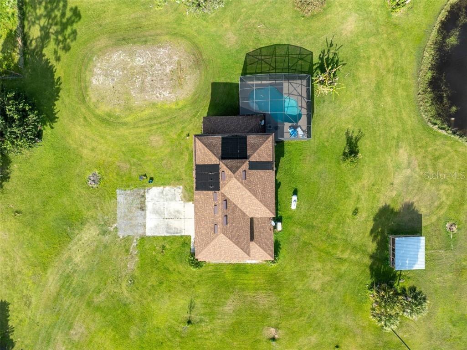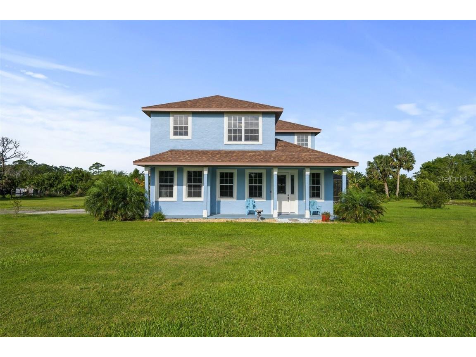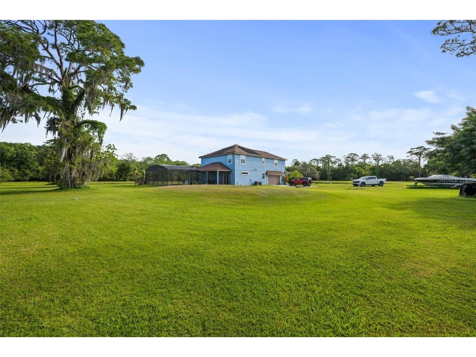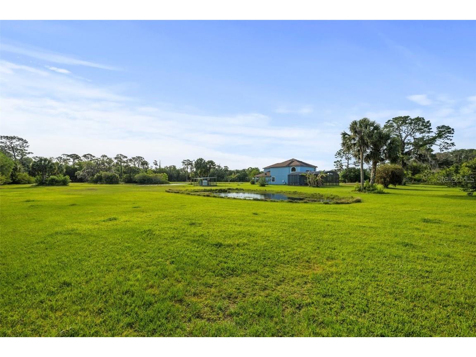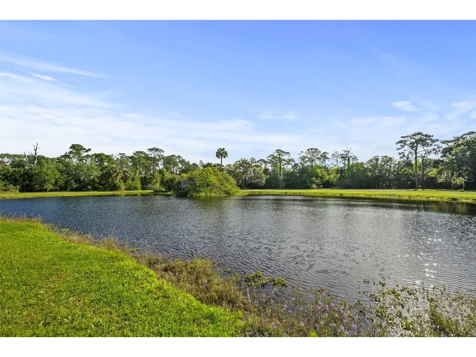2500 E Osceola Road Geneva, FL 32732
For Sale MLS# O6190912
4 beds3 baths2,409 sq ftSingle Family
Details for 2500 E Osceola Road
MLS# O6190912
Description for 2500 E Osceola Road, Geneva, FL, 32732
Welcome to 2500 East Osceola - your move-in ready dream! This property boasts a two story home, built in 2008, with master downstairs. Upon walking into the home, you will see a stunning "open concept" from the dining room, living room, and kitchen. Upstairs, you have the remaining 3 bedrooms and full bathroom, and storage capabilities at each turn. The outside of this home is a true show-stopper, as well! If you're looking for the perfect outdoor retreat, look no further. With a salt-water HEATED pool, large covered patio, and lounging area this home is perfect for your days of relaxation. Enjoy stunning views over your pond from the front porch, or even watching the deer and birds go by throughout the rest of your 5 lush acres of land. Added bonus? No HOA & off a paved road! If you're looking for a tranquil and beautiful place to plant your roots, then come see 2500 East Osceola, the house that you can call home!
Listing Information
Property Type: Residential
Status: Active
Bedrooms: 4
Bathrooms: 3
Lot Size: 5.08 Acres
Square Feet: 2,409 sq ft
Year Built: 2008
Garage: Yes
Stories: 2 Story
Construction: Stucco
Subdivision: Osceola Bluff North 5 Acre Dev 45 Parcels
Foundation: Slab
County: Seminole
Room Information
Main Floor
Kitchen: 12x14
Living Room: 14x17
Primary Bedroom: 16x17
Upper Floor
Bedroom 3: 11x18
Bedroom 2: 14x16
Bedroom 4: 11x16
Bathrooms
Full Baths: 2
1/2 Baths: 1
Additonal Room Information
Laundry: Laundry Room
Interior Features
Appliances: Microwave, Cooktop, Dishwasher, Range Hood, Range
Flooring: Carpet,Ceramic Tile,Other,Wood
Additional Interior Features: Walk-In Closet(s), High Ceilings, Open Floorplan, Stone Counters, Main Level Primary, Living/Dining Room, Kitchen/Family Room Combo
Utilities
Water: Well
Sewer: Septic Tank
Other Utilities: Electricity Available,Electricity Connected
Cooling: Central Air
Heating: Central
Exterior / Lot Features
Attached Garage: Attached Garage
Garage Spaces: 2
Roof: Shingle
Pool: Solar Heat, In Ground, Salt Water, Screen Enclosure, Heated
Lot View: Pond,Water
Additional Exterior/Lot Features: French Patio Doors, Covered, Patio, Cleared, Pasture, Farm
Waterfront Details
Water Front Features: Pond
Driving Directions
From N County Rd 426 continue to head past SR 46 onto First St, take a left on to Avenue C, turn right onto Old Geneva Rd, turn right onto W Osceola Rd following the immediate curve to the left onto E Osceola Rd, continue to follow on E Osceola Rd, home is on your left.
Financial Considerations
Terms: Cash,Conventional,FHA,VA Loan
Tax/Property ID: 36-19-32-3AD-0040-0000
Tax Amount: 4155.14
Tax Year: 2023
Price Changes
| Date | Price | Change |
|---|---|---|
| 04/16/2024 03.24 PM | $689,000 | -$10,000 |
| 03/28/2024 06.58 PM | $699,000 |
![]() A broker reciprocity listing courtesy: RE/MAX TOWN & COUNTRY REALTY
A broker reciprocity listing courtesy: RE/MAX TOWN & COUNTRY REALTY
Based on information provided by Stellar MLS as distributed by the MLS GRID. Information from the Internet Data Exchange is provided exclusively for consumers’ personal, non-commercial use, and such information may not be used for any purpose other than to identify prospective properties consumers may be interested in purchasing. This data is deemed reliable but is not guaranteed to be accurate by Edina Realty, Inc., or by the MLS. Edina Realty, Inc., is not a multiple listing service (MLS), nor does it offer MLS access.
Copyright 2024 Stellar MLS as distributed by the MLS GRID. All Rights Reserved.
Payment Calculator
The loan's interest rate will depend upon the specific characteristics of the loan transaction and credit profile up to the time of closing.
Sales History & Tax Summary for 2500 E Osceola Road
Sales History
| Date | Price | Change |
|---|---|---|
| Currently not available. | ||
Tax Summary
| Tax Year | Estimated Market Value | Total Tax |
|---|---|---|
| Currently not available. | ||
Data powered by ATTOM Data Solutions. Copyright© 2024. Information deemed reliable but not guaranteed.
Schools
Schools nearby 2500 E Osceola Road
| Schools in attendance boundaries | Grades | Distance | SchoolDigger® Rating i |
|---|---|---|---|
| Loading... | |||
| Schools nearby | Grades | Distance | SchoolDigger® Rating i |
|---|---|---|---|
| Loading... | |||
Data powered by ATTOM Data Solutions. Copyright© 2024. Information deemed reliable but not guaranteed.
The schools shown represent both the assigned schools and schools by distance based on local school and district attendance boundaries. Attendance boundaries change based on various factors and proximity does not guarantee enrollment eligibility. Please consult your real estate agent and/or the school district to confirm the schools this property is zoned to attend. Information is deemed reliable but not guaranteed.
SchoolDigger® Rating
The SchoolDigger rating system is a 1-5 scale with 5 as the highest rating. SchoolDigger ranks schools based on test scores supplied by each state's Department of Education. They calculate an average standard score by normalizing and averaging each school's test scores across all tests and grades.
Coming soon properties will soon be on the market, but are not yet available for showings.
