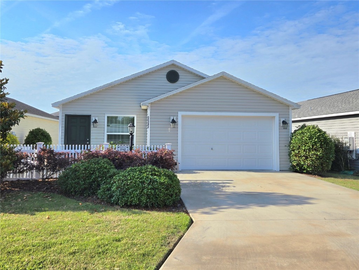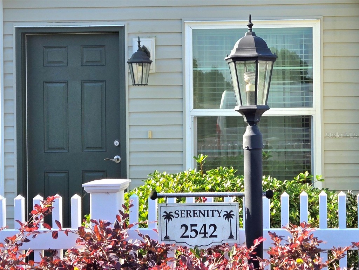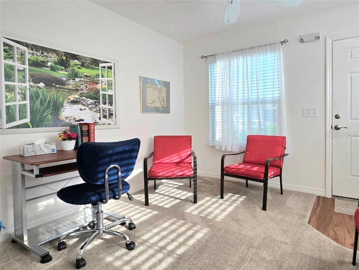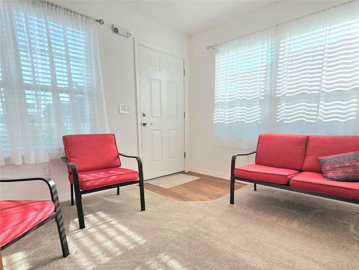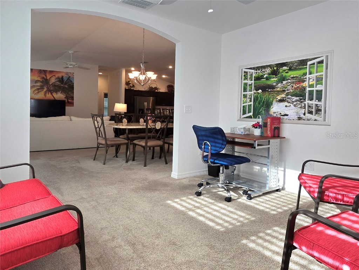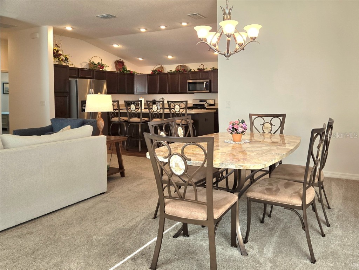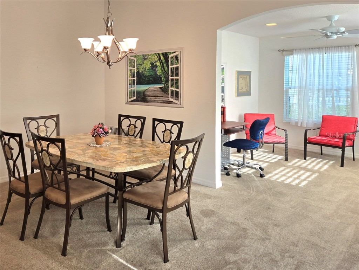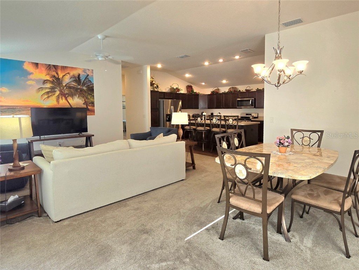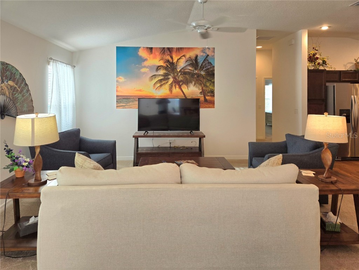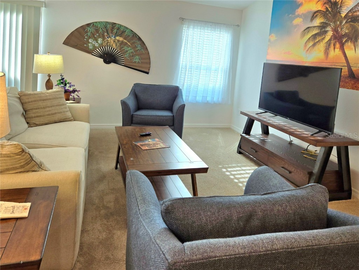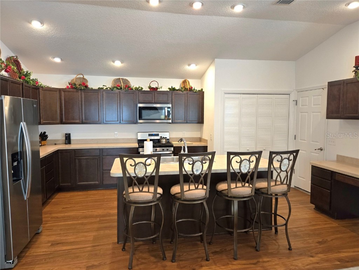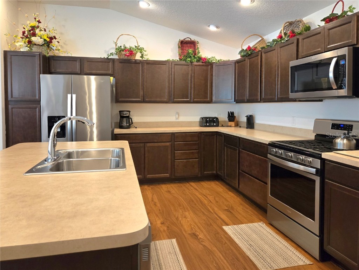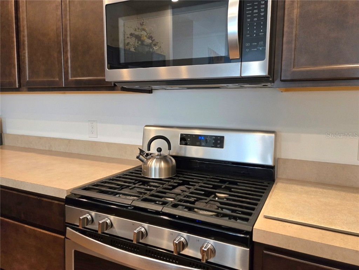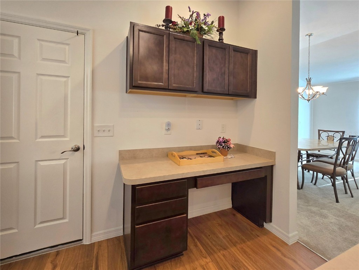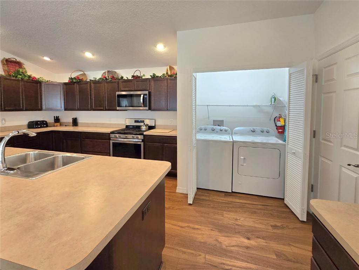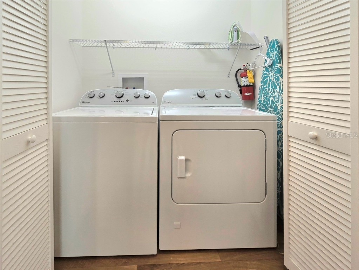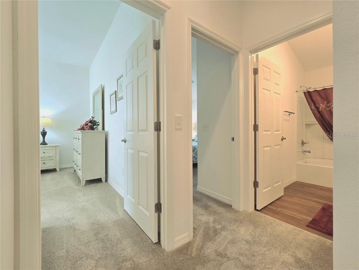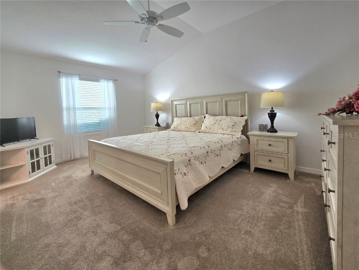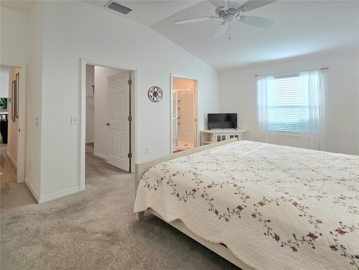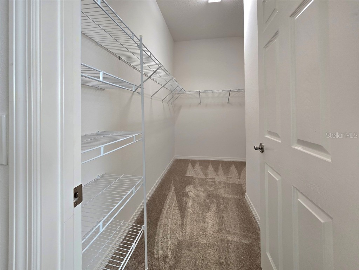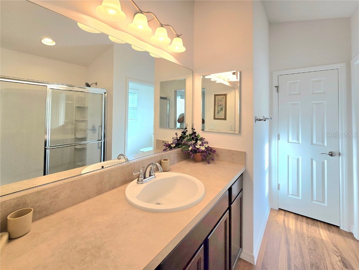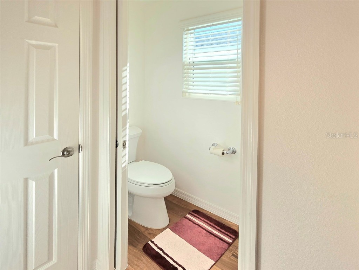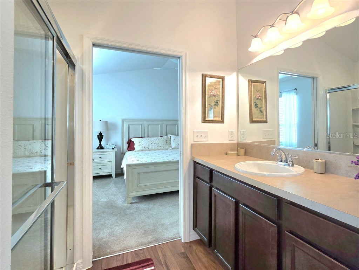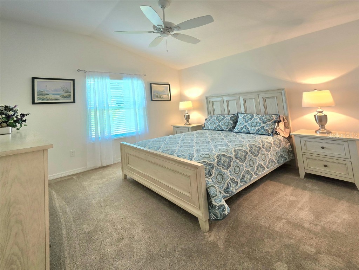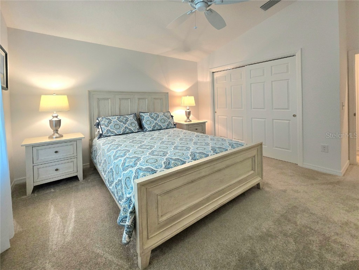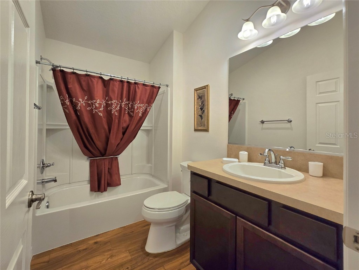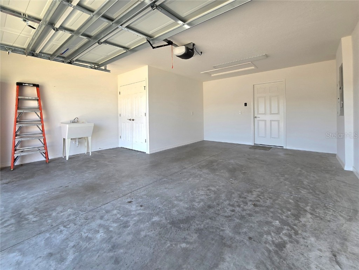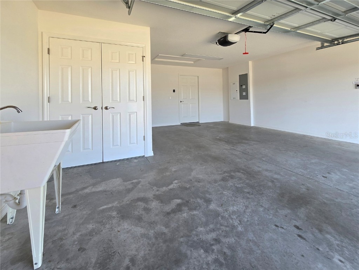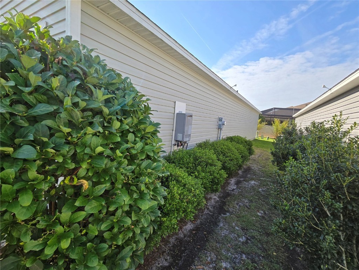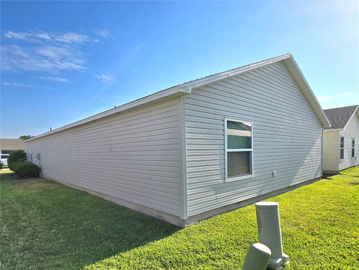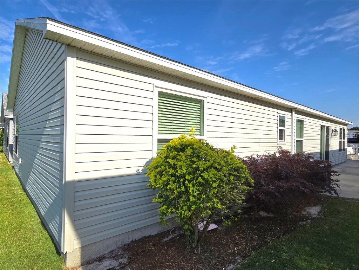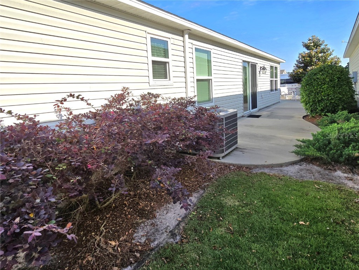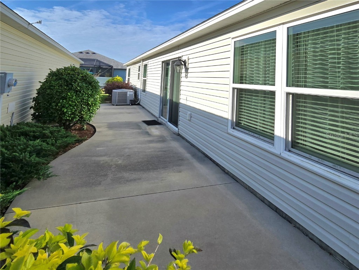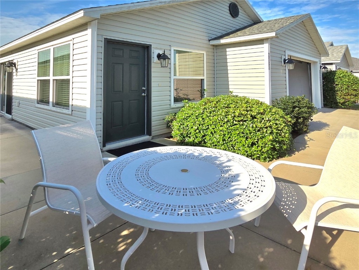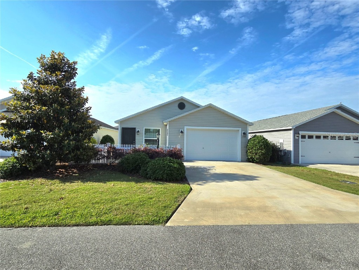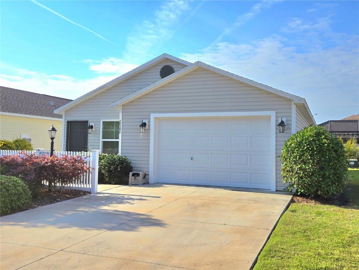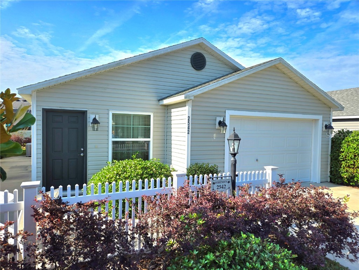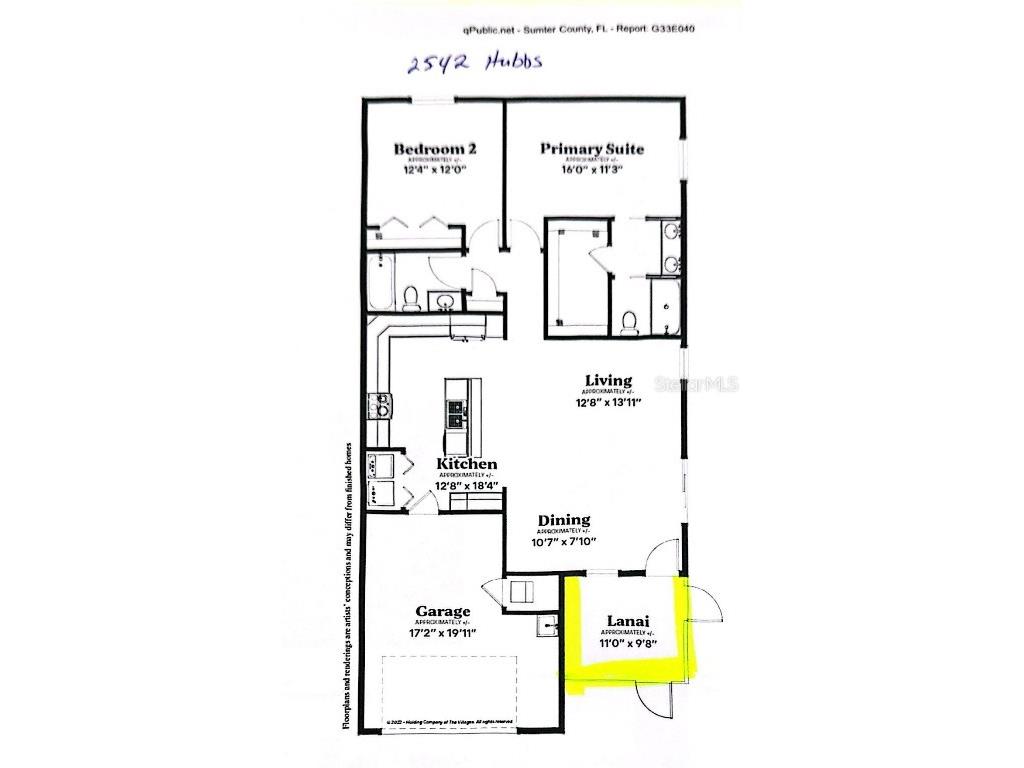$315,000
2542 Hubbs Street The Villages, FL 32163
For Sale MLS# G5081444
2 beds2 baths1,370 sq ftSingle Family
Details for 2542 Hubbs Street
MLS# G5081444
Description for 2542 Hubbs Street, The Villages, FL, 32163
Nestled within the vibrant community of the VILLAGES OF SPARTINA. This charming 2 BEDROOM 2 BATH home is fully Turn Key and offers the perfect blend of comfort and convenience. The living area provides ample room for relaxation or entertaining guests. The well-appointed KITCHEN boasts luxury vinyl flooring, stainless appliances, and wood cabinets, with a large counter space for making meal preparation a delight. Retreat to the tranquil primary bedroom suite featuring a private bath, offering a serene oasis for unwinding after a day of adventures. The second bedroom of this home is great for accommodating guests or setting up a home office. Enjoy this TURNKEY package, including all the decor, furnishings, linens, kitchenware, and Washer and Dryer. On the outside is a meticulously landscaped yard perfect for enjoying the Florida sunshine. This delightful home offers comfort and convenience, located near the Sugarcane's amenities for recreation, activities, golf courses, shopping, dining, and the square.
Listing Information
Property Type: Residential, Single Family Residence
Status: Active
Bedrooms: 2
Bathrooms: 2
Lot Size: 0.08 Acres
Square Feet: 1,370 sq ft
Year Built: 2018
Garage: Yes
Stories: 1 Story
Construction: Vinyl Siding,Wood Frame
Subdivision: The Villages Of Fenney
Foundation: Slab
County: Sumter
Room Information
Main Floor
Bedroom 2: 12x12.4
Primary Bedroom: 16x11.3
Living Room: 14x12.8
Kitchen: 12x18
Bathrooms
Full Baths: 2
Additonal Room Information
Laundry: In Kitchen, Inside, Laundry Room
Interior Features
Appliances: Tankless Water Heater, Electric Water Heater, Range, Refrigerator, Washer, Dishwasher, Dryer
Flooring: Carpet,Luxury Vinyl
Doors/Windows: Window Treatments, Low-Emissivity Windows
Additional Interior Features: Ceiling Fan(s), Window Treatments, High Ceilings, Open Floorplan, Kitchen/Family Room Combo
Utilities
Water: Public
Sewer: Public Sewer
Other Utilities: Electricity Connected,Sewer Connected,Underground Utilities,Water Connected
Cooling: Central Air, Ceiling Fan(s)
Heating: Central
Exterior / Lot Features
Attached Garage: Attached Garage
Garage Spaces: 1
Parking Description: driveway
Roof: Shingle
Pool: Community, In Ground, Association, Heated
Additional Exterior/Lot Features: Sprinkler/Irrigation, Patio
Waterfront Details
Water Front Features: Pond
Community Features
Community Features: Pool, Tennis Court(s), Golf, Gated, Racquetball, Golf Carts OK, Community Mailbox
Security Features: Gated Community, Gated with Guard
Association Amenities: Pickleball, Racquetball, Gated, Park, Golf Course, Tennis Court(s), Recreation Facilities, Pool
HOA Dues Include: Pool(s)
Driving Directions
From Fenney Way , turn onto Delphine Loop ,then turn onto Molz Terr
Financial Considerations
Terms: Cash,Conventional,FHA,VA Loan
Tax/Property ID: G33E040
Tax Amount: 2597
Tax Year: 2023
Price Changes
| Date | Price | Change |
|---|---|---|
| 05/01/2024 10.28 AM | $315,000 |
![]() A broker reciprocity listing courtesy: ERA GRIZZARD REAL ESTATE
A broker reciprocity listing courtesy: ERA GRIZZARD REAL ESTATE
Based on information provided by Stellar MLS as distributed by the MLS GRID. Information from the Internet Data Exchange is provided exclusively for consumers’ personal, non-commercial use, and such information may not be used for any purpose other than to identify prospective properties consumers may be interested in purchasing. This data is deemed reliable but is not guaranteed to be accurate by Edina Realty, Inc., or by the MLS. Edina Realty, Inc., is not a multiple listing service (MLS), nor does it offer MLS access.
Copyright 2024 Stellar MLS as distributed by the MLS GRID. All Rights Reserved.
Payment Calculator
The loan's interest rate will depend upon the specific characteristics of the loan transaction and credit profile up to the time of closing.
Sales History & Tax Summary for 2542 Hubbs Street
Sales History
| Date | Price | Change |
|---|---|---|
| Currently not available. | ||
Tax Summary
| Tax Year | Estimated Market Value | Total Tax |
|---|---|---|
| Currently not available. | ||
Data powered by ATTOM Data Solutions. Copyright© 2024. Information deemed reliable but not guaranteed.
Schools
Schools nearby 2542 Hubbs Street
| Schools in attendance boundaries | Grades | Distance | SchoolDigger® Rating i |
|---|---|---|---|
| Loading... | |||
| Schools nearby | Grades | Distance | SchoolDigger® Rating i |
|---|---|---|---|
| Loading... | |||
Data powered by ATTOM Data Solutions. Copyright© 2024. Information deemed reliable but not guaranteed.
The schools shown represent both the assigned schools and schools by distance based on local school and district attendance boundaries. Attendance boundaries change based on various factors and proximity does not guarantee enrollment eligibility. Please consult your real estate agent and/or the school district to confirm the schools this property is zoned to attend. Information is deemed reliable but not guaranteed.
SchoolDigger® Rating
The SchoolDigger rating system is a 1-5 scale with 5 as the highest rating. SchoolDigger ranks schools based on test scores supplied by each state's Department of Education. They calculate an average standard score by normalizing and averaging each school's test scores across all tests and grades.
Coming soon properties will soon be on the market, but are not yet available for showings.
