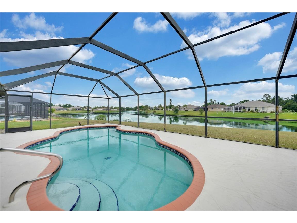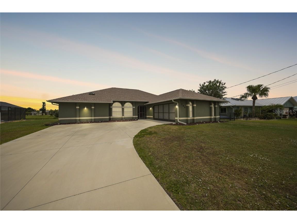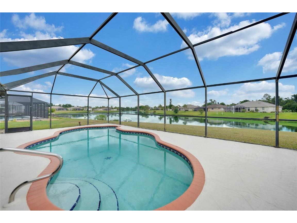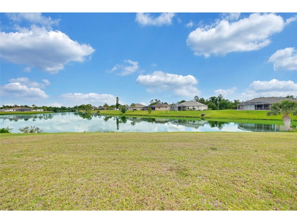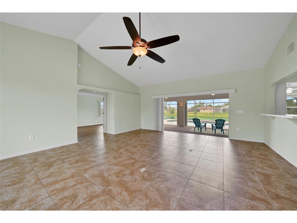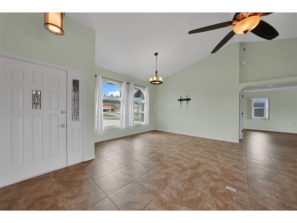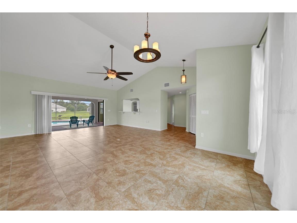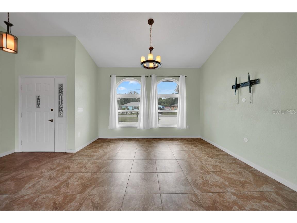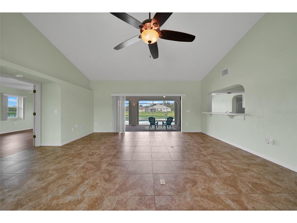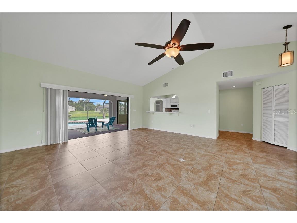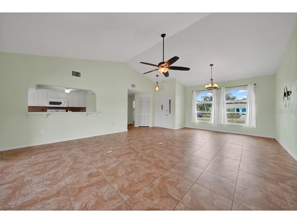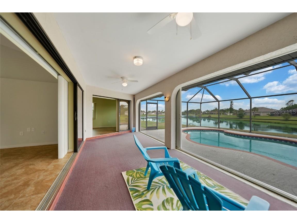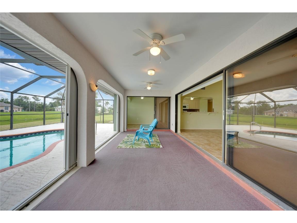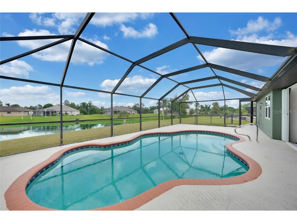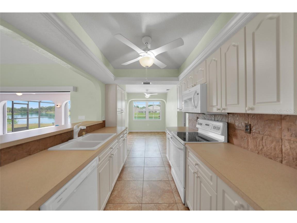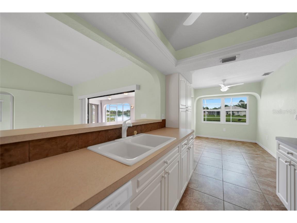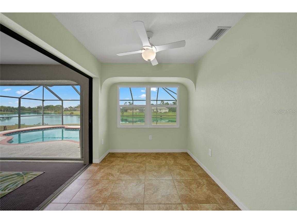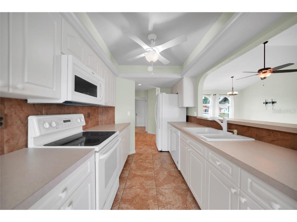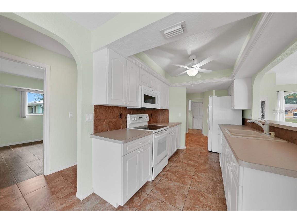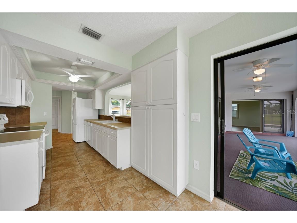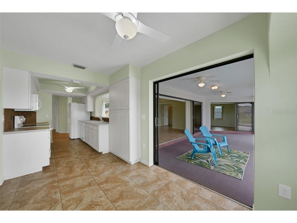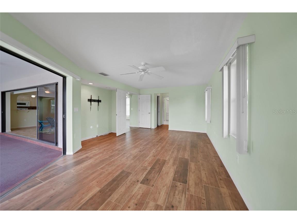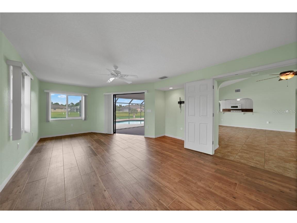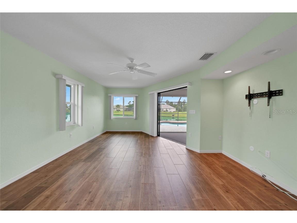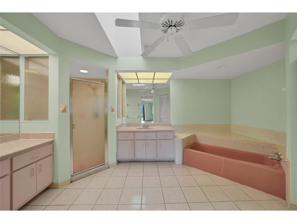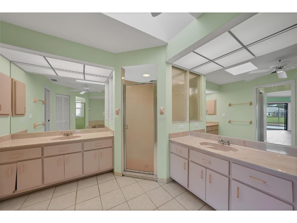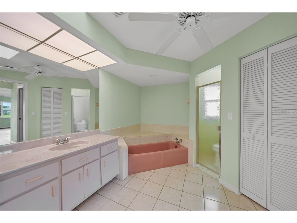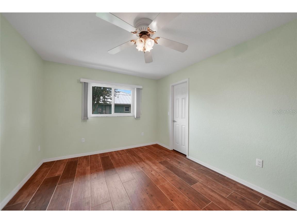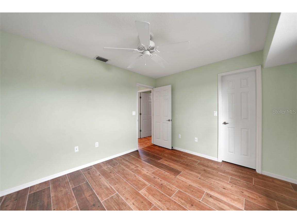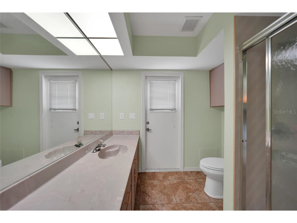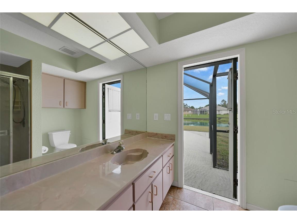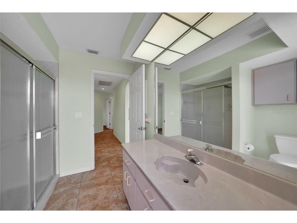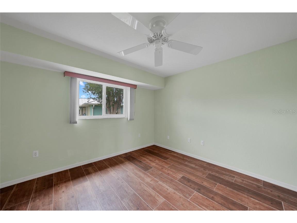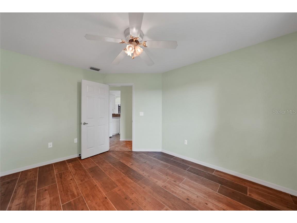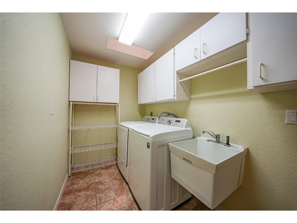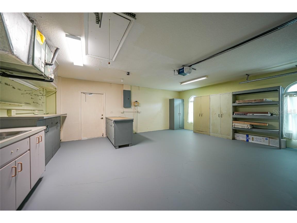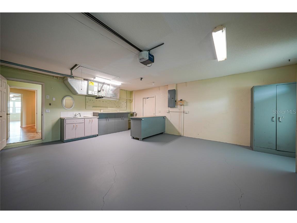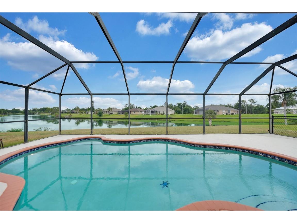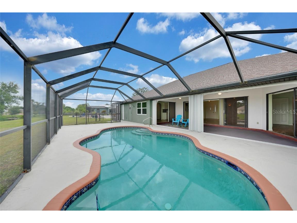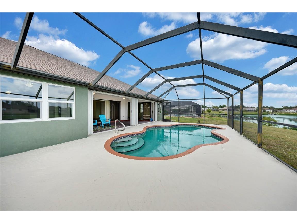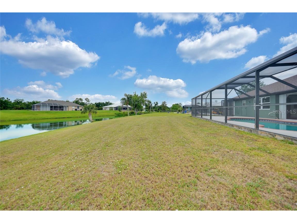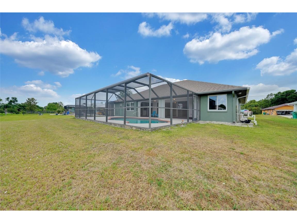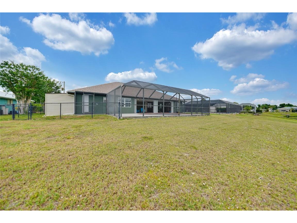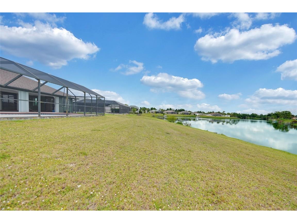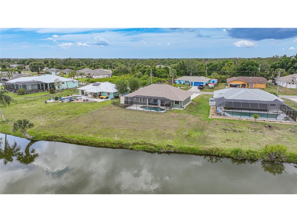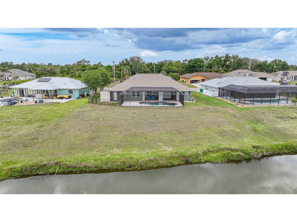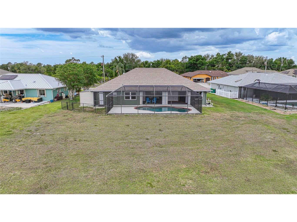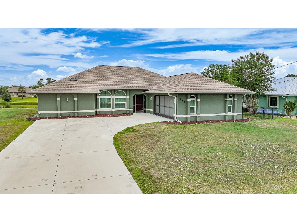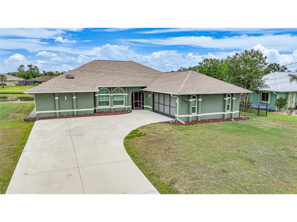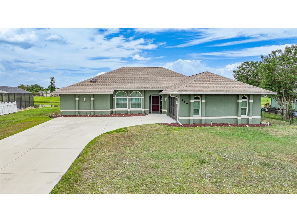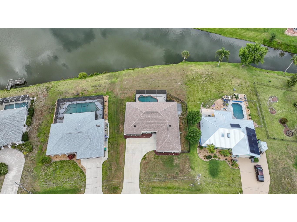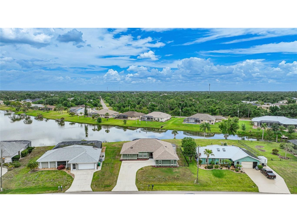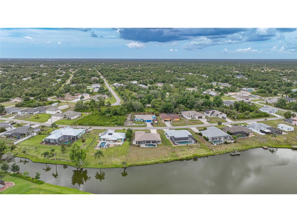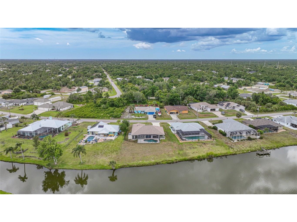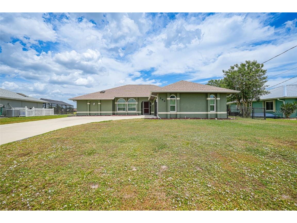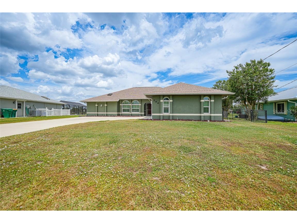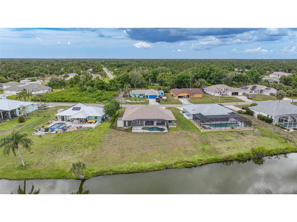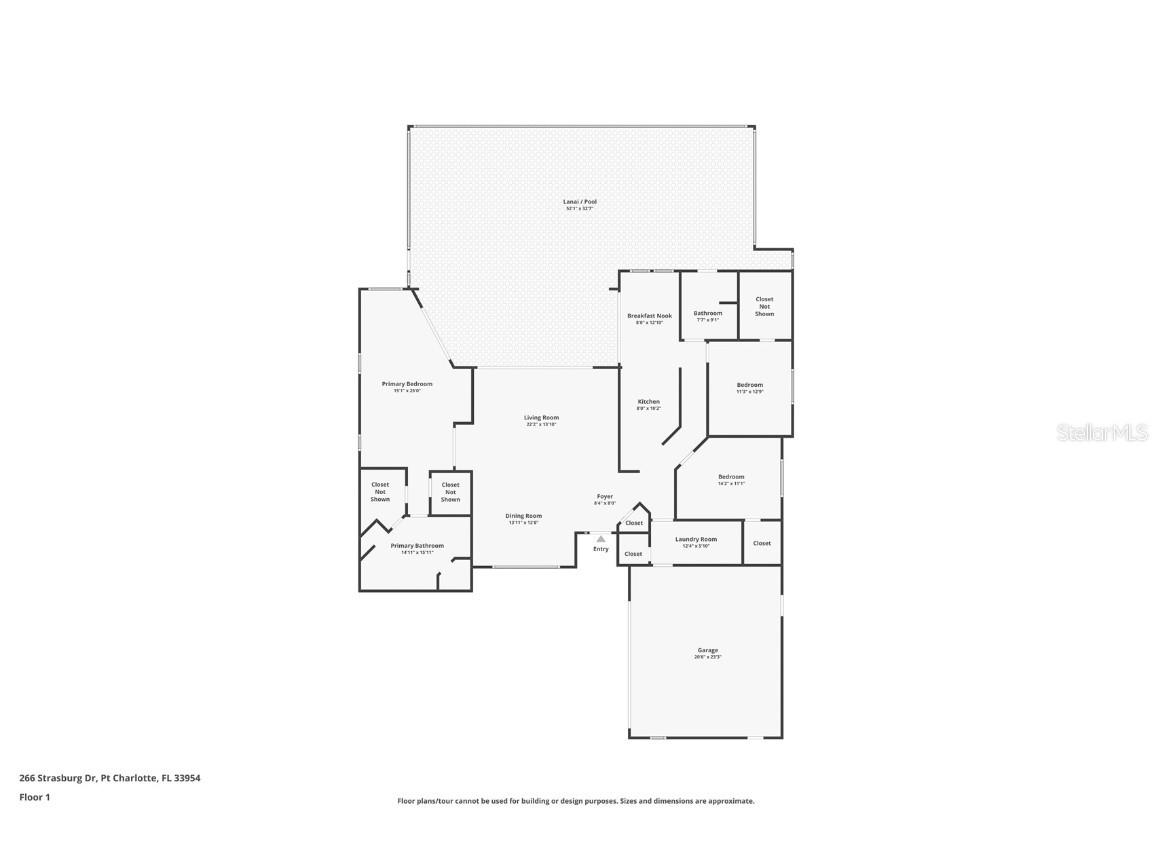$465,000
266 Strasburg Drive Port Charlotte, FL 33954
For Sale MLS# C7492086
3 beds2 baths2,005 sq ftSingle Family
OPEN HOUSE: Friday, 5/17 10:00 AM - 01:00 PM
Details for 266 Strasburg Drive
MLS# C7492086
Description for 266 Strasburg Drive, Port Charlotte, FL, 33954
Indulge in the epitome of Florida living with this expansive serene LAKEFRONT POOL HOME in a NON FLOOD ZONE (X), meticulously designed to embody the essence of luxury and comfort. Upon entering, be greeted by the beautiful vista of the glistening lake, seamlessly integrated with your private pool, inviting you to unwind and savor every moment. The living room exudes an open sense of grandeur with its cathedral ceilings and tiled flooring, offering an ideal space for relaxation and entertainment. The primary suite, a sanctuary of its own, features an impressive double door entry that leads to the screened pool/lanai area, creating a seamless indoor-outdoor living experience. Revel in the abundance of space with two large walk-in closets and an ensuite bath boasting a skylight, dual sinks, a luxurious tub, a separate shower, and a water closet. On the opposite wing of the home, two guest bedrooms with walk-in closets await, along with a guest bath serving as a convenient pool bath, complete with a step-in shower. The kitchen, adorned with exquisite bisque cabinetry, offers a spacious built-in pantry, a cozy breakfast nook, and a breakfast bar for informal dining, all while providing breathtaking views of the lake. Step outside onto the expansive screened lanai, where the stunning pool, accented with tile and paver borders, awaits. Complete with an outdoor shower, this outdoor oasis is perfect for hosting gatherings or simply basking in the tranquility of the surroundings. Per Seller, new roof installed and completed July 2022, New Driveway put in May 2021, All exterior windows replaced in 2019 with Cat 5 Hurricane rated windows up to 170 winds, with a transferable lifetime warranty. House can also be safety and storm secured from the rear lanai with accordion style Hurricane shutters. Additional highlights include an inside utility room with a laundry sink and ample space for your laundry needs, as well as an oversized side entry garage equipped with a sink and a sliding screen door for added convenience. Conveniently situated near interstate access, banks, the new SUNSEEKER RESORT, restaurants, and shopping, and only 30 minutes from the Gulf beaches, this home offers the perfect blend of luxury, convenience, lakefront views, and coastal charm. Schedule your private viewing today and experience the unparalleled allure of lakefront living at its finest.
Listing Information
Property Type: Residential, Single Family Residence
Status: Active
Bedrooms: 3
Bathrooms: 2
Lot Size: 0.31 Acres
Square Feet: 2,005 sq ft
Year Built: 1991
Garage: Yes
Stories: 1 Story
Construction: Block,Stucco
Subdivision: Port Charlotte Sec 050
Foundation: Slab
County: Charlotte
Room Information
Main Floor
Porch: 10x24
Dinette: 12x8
Primary Bedroom: 23x14
Primary Bathroom:
Living Room: 22x16
Kitchen: 15x8
Dining Room: 13x14
Bedroom 3: 11x14
Bedroom 2: 12x11
Bathrooms
Full Baths: 2
Additonal Room Information
Laundry: Inside
Interior Features
Appliances: Electric Water Heater, Dishwasher, Disposal, Microwave, Range, Refrigerator
Flooring: Ceramic Tile,Tile
Doors/Windows: Blinds, Window Treatments, Skylight(s)
Additional Interior Features: Eat-In Kitchen, Vaulted Ceiling(s), Ceiling Fan(s), Walk-In Closet(s), Skylights, Attic, Cathedral Ceiling(s), Separate/Formal Dining Room, Window Treatments, Separate/Formal Living Room, Split Bedrooms, Open Floorplan
Utilities
Water: Public
Sewer: Septic Tank
Other Utilities: Electricity Connected,Water Connected
Cooling: Ceiling Fan(s), Central Air
Heating: Electric, Central
Exterior / Lot Features
Attached Garage: Attached Garage
Garage Spaces: 2
Parking Description: Garage Faces Rear, Garage Faces Side, Parking Pad, driveway
Roof: Shingle
Pool: Outside Bath Access, Screen Enclosure, In Ground, Gunite
Lot View: Lake,Water
Additional Exterior/Lot Features: Outdoor Shower, Storm/Security Shutters, Rain Gutters, Enclosed, Screened, Deck, Patio, Porch
Waterfront Details
Water Front Features: Lake, Lake Privileges
Community Features
Community Features: Street Lights
Security Features: Smoke Detector(s)
Driving Directions
coming from I 75 onto Kings Hwy, right on Veterans, left on Peachland, right on Strasburg. After 0.6 miles 266 Strasburg will be on the right.
Financial Considerations
Terms: Cash,Conventional,FHA,VA Loan
Tax/Property ID: 402202254007
Tax Amount: 2609.42
Tax Year: 2023
Price Changes
| Date | Price | Change |
|---|---|---|
| 05/01/2024 09.20 PM | $465,000 |
![]() A broker reciprocity listing courtesy: RE/MAX PALM REALTY
A broker reciprocity listing courtesy: RE/MAX PALM REALTY
Based on information provided by Stellar MLS as distributed by the MLS GRID. Information from the Internet Data Exchange is provided exclusively for consumers’ personal, non-commercial use, and such information may not be used for any purpose other than to identify prospective properties consumers may be interested in purchasing. This data is deemed reliable but is not guaranteed to be accurate by Edina Realty, Inc., or by the MLS. Edina Realty, Inc., is not a multiple listing service (MLS), nor does it offer MLS access.
Copyright 2024 Stellar MLS as distributed by the MLS GRID. All Rights Reserved.
Payment Calculator
The loan's interest rate will depend upon the specific characteristics of the loan transaction and credit profile up to the time of closing.
Sales History & Tax Summary for 266 Strasburg Drive
Sales History
| Date | Price | Change |
|---|---|---|
| Currently not available. | ||
Tax Summary
| Tax Year | Estimated Market Value | Total Tax |
|---|---|---|
| Currently not available. | ||
Data powered by ATTOM Data Solutions. Copyright© 2024. Information deemed reliable but not guaranteed.
Schools
Schools nearby 266 Strasburg Drive
| Schools in attendance boundaries | Grades | Distance | SchoolDigger® Rating i |
|---|---|---|---|
| Loading... | |||
| Schools nearby | Grades | Distance | SchoolDigger® Rating i |
|---|---|---|---|
| Loading... | |||
Data powered by ATTOM Data Solutions. Copyright© 2024. Information deemed reliable but not guaranteed.
The schools shown represent both the assigned schools and schools by distance based on local school and district attendance boundaries. Attendance boundaries change based on various factors and proximity does not guarantee enrollment eligibility. Please consult your real estate agent and/or the school district to confirm the schools this property is zoned to attend. Information is deemed reliable but not guaranteed.
SchoolDigger® Rating
The SchoolDigger rating system is a 1-5 scale with 5 as the highest rating. SchoolDigger ranks schools based on test scores supplied by each state's Department of Education. They calculate an average standard score by normalizing and averaging each school's test scores across all tests and grades.
Coming soon properties will soon be on the market, but are not yet available for showings.
