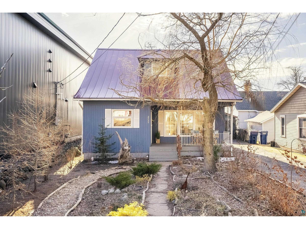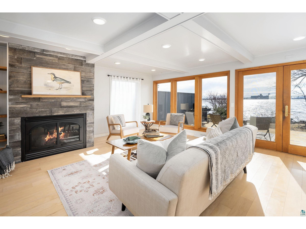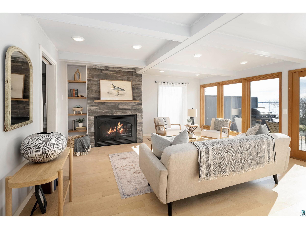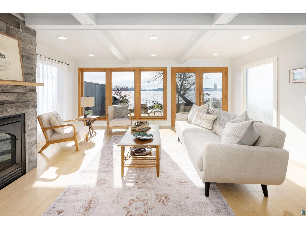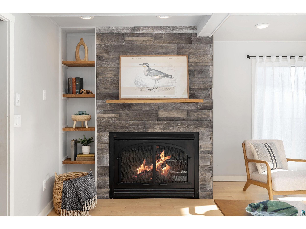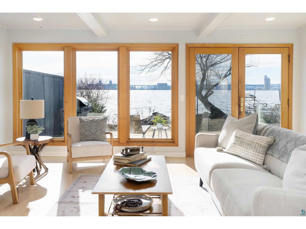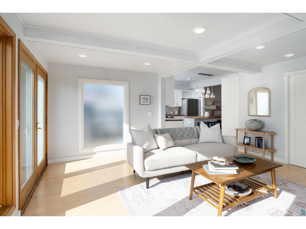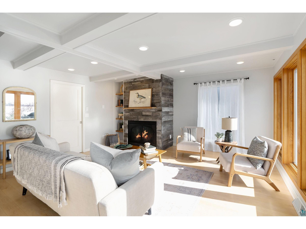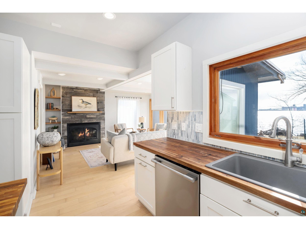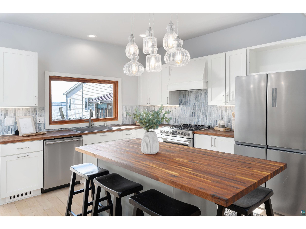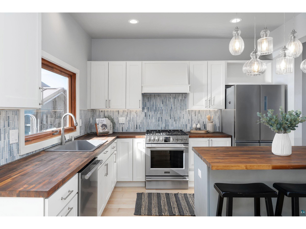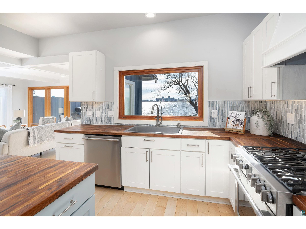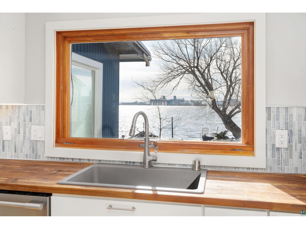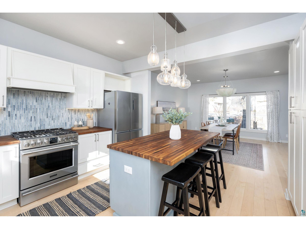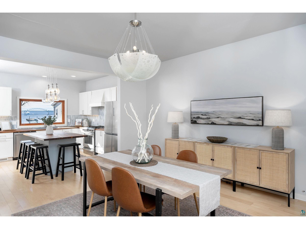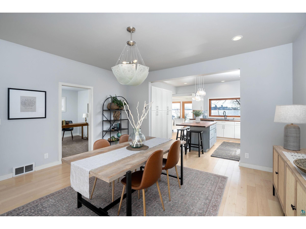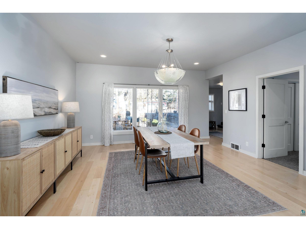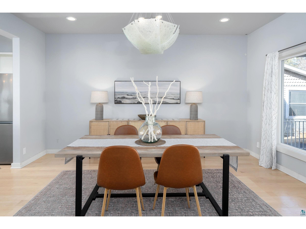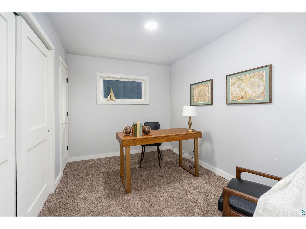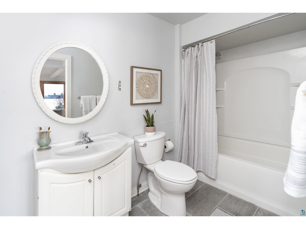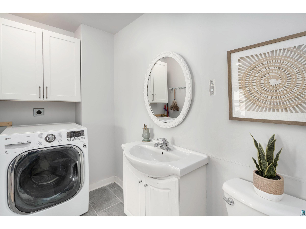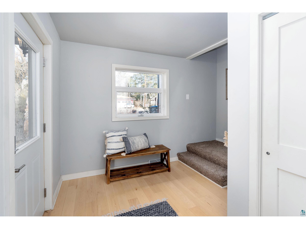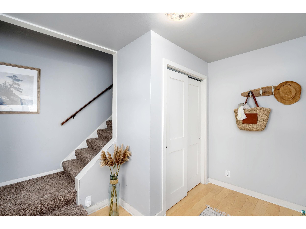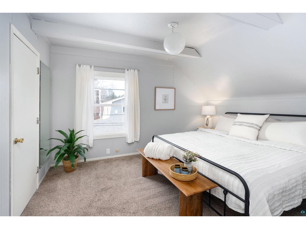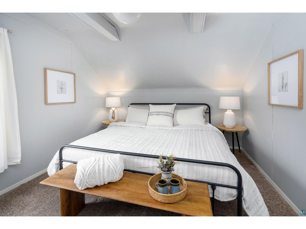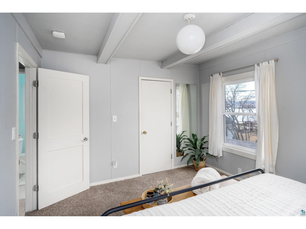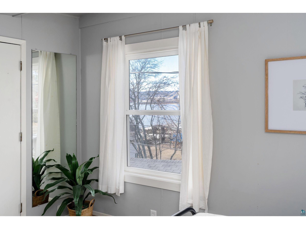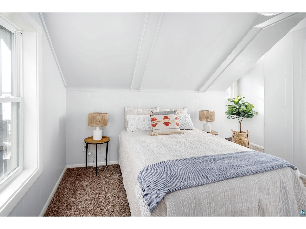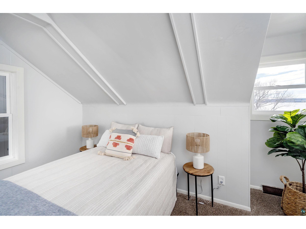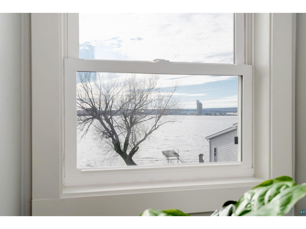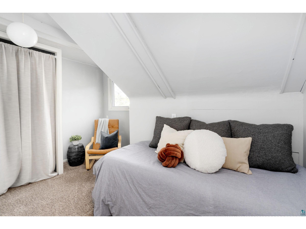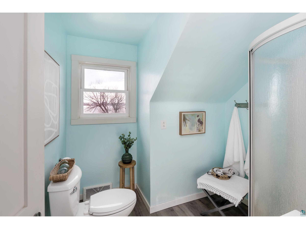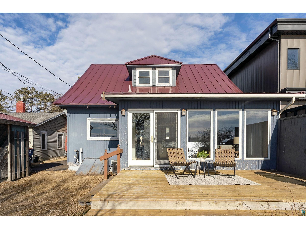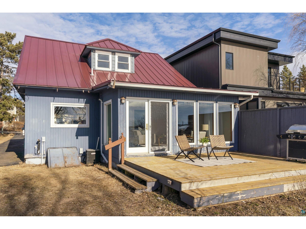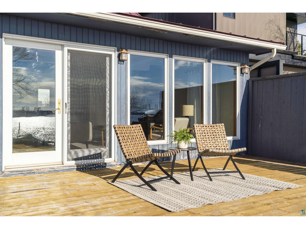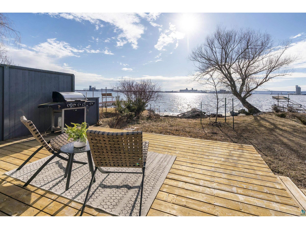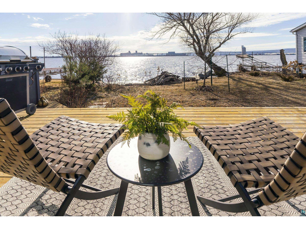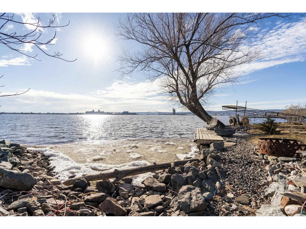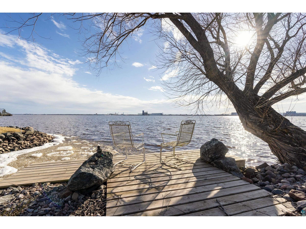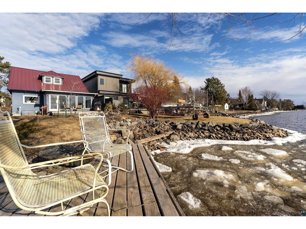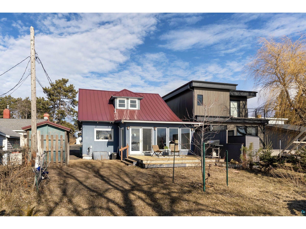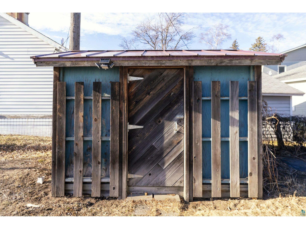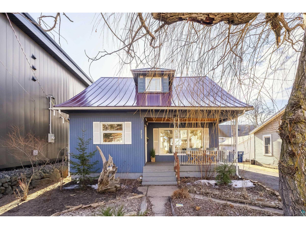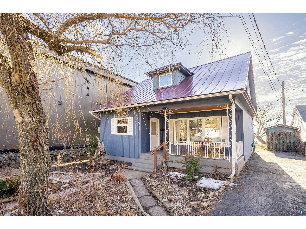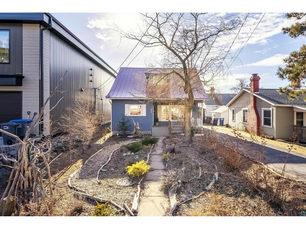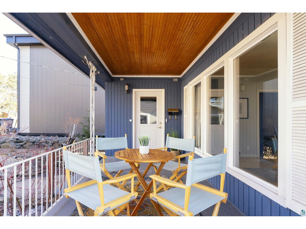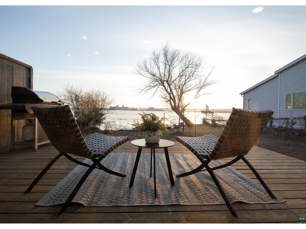$495,000
2725 Minnesota Ave Duluth, MN 55802 - Lake Superior Bay
Pending MLS# 6112526
3 beds2 baths1,416 sq ftSingle Family
Details for 2725 Minnesota Ave
MLS# 6112526
Description for 2725 Minnesota Ave, Duluth, MN, 55802 - Lake Superior Bay
OPEN HOUSE CANCELLED! Ready to start your summer on the WATER? This LIGHT and BRIGHT 3+ bed, 2 bath home features an open concept looking at Lake Superior Bay. After enjoying the stunning view through big picture windows, you can break away to appreciate the gas fireplace, engineered wood floors, and modern light fixtures. Cooking is an inspiration in this newer kitchen with large pantry, shaker cabinets, butcher block countertops and stainless appliances. Don't miss the main level bedroom and the full bathroom with all-in-one laundry machine, making this a one-level ready home. Upstairs you'll find 2 more bedrooms, 1 bonus room and a convenient 3/4 bathroom — all with little views of the water. This property boasts excellent outdoor space with the covered front porch, expansive back deck, rock beach and private bay access. Enjoy ample parking with the extra long paved driveway, and storage in the shed. LAKE LIFE is CALLING!
Listing Information
Property Type: Residential
Status: Pending
Bedrooms: 3
Bathrooms: 2
Lot Size: 0.18 Acres
Square Feet: 1,416 sq ft
Year Built: 1908
Stories: 1.25 - 1.75 Story
Construction: Frame/Wood
County: St. Louis
School Information
District: Duluth #709
Room Information
Main Floor
Living Room: 13'9"x16'0"
Kitchen: 11'9"x11'9"
Dining Room: 15'2"x15'3"
Bedroom: 9'0"x11'6"
Bathroom: 12' 5"x5' 2"
Upper Floor
Bedroom: 13' 3"x10' 7"
Bedroom: 11' 3"x8' 10"
Bathroom: 12' 9"x6' 5"
Bathrooms
Full Baths: 1
3/4 Baths: 1
Additonal Room Information
Bath Description:: Full Main Floor,3/4 Upper
Interior Features
Square Footage above: 1,416 sq ft
Appliances: Microwave, Exhaust Fan/Hood, Range/Stove, Refrigerator, Dishwasher
Basement: Concrete Block, Crawl Space
Fireplaces: Gas
Additional Interior Features: Eat-In Kitchen, Mechanicals - Sump Pump
Utilities
Water: City
Sewer: City
Heating: Forced Air, Fireplace
Exterior / Lot Features
Parking Description: Garage Description - None
Exterior: Wood
Roof: Metal
Lot View: Bay
Lot Dimensions: 40x200
Additional Exterior/Lot Features: Deck, Road Frontage - City
Out Buildings: Storage Shed
Waterfront Details
Standard Water Body: Lake Superior Bay
Water Front Features: Lake Superior
Water Frontage Length: 40 Ft.
Driving Directions
From the lift bridge, follow Minnesota Ave until 27th St, and it's on the right. House is blue with a red roof, and set back from the road. Shoes off, lights on, and please secure all doors. Crawl space is accessible from the metal cellar door in the back — be careful.
Financial Considerations
Terms: Cash,Conventional,FHA,MHFA/WHEDA,VA DVA
Tax/Property ID: 010-3120-03020, 010-3110-00900
Tax Amount: 6039
Tax Year: 2024
Price Changes
| Date | Price | Change |
|---|---|---|
| 03/05/2024 11.41 PM | $495,000 |
![]() A broker reciprocity listing courtesy: Real Estate Services - Danielle Rhodes
A broker reciprocity listing courtesy: Real Estate Services - Danielle Rhodes
The data relating to real estate for sale on this web site comes in part from the Broker Reciprocity℠ Program of the Duluth Area Association of REALTORS® MLS. Real estate listings held by brokerage firms other than Edina Realty, Inc. are marked with the Broker Reciprocity℠ logo or the Broker Reciprocity℠ thumbnail and detailed information about them includes the name of the listing brokers. Edina Realty, Inc. is not a Multiple Listing Service (MLS), nor does it offer MLS access. This website is a service of Edina Realty, Inc., a broker Participant of the Duluth Area Association of REALTORS® MLS. IDX information is provided exclusively for consumers personal, non-commercial use and may not be used for any purpose other than to identify prospective properties consumers may be interested in purchasing. Open House information is subject to change without notice. Information deemed reliable but not guaranteed.
Copyright 2024 Duluth Area Association of REALTORS® MLS. All Rights Reserved.
Sales History & Tax Summary for 2725 Minnesota Ave
Sales History
| Date | Price | Change |
|---|---|---|
| Currently not available. | ||
Tax Summary
| Tax Year | Estimated Market Value | Total Tax |
|---|---|---|
| Currently not available. | ||
Data powered by ATTOM Data Solutions. Copyright© 2024. Information deemed reliable but not guaranteed.
Schools
Schools nearby 2725 Minnesota Ave
| Schools in attendance boundaries | Grades | Distance | SchoolDigger® Rating i |
|---|---|---|---|
| Loading... | |||
| Schools nearby | Grades | Distance | SchoolDigger® Rating i |
|---|---|---|---|
| Loading... | |||
Data powered by ATTOM Data Solutions. Copyright© 2024. Information deemed reliable but not guaranteed.
The schools shown represent both the assigned schools and schools by distance based on local school and district attendance boundaries. Attendance boundaries change based on various factors and proximity does not guarantee enrollment eligibility. Please consult your real estate agent and/or the school district to confirm the schools this property is zoned to attend. Information is deemed reliable but not guaranteed.
SchoolDigger® Rating
The SchoolDigger rating system is a 1-5 scale with 5 as the highest rating. SchoolDigger ranks schools based on test scores supplied by each state's Department of Education. They calculate an average standard score by normalizing and averaging each school's test scores across all tests and grades.
Coming soon properties will soon be on the market, but are not yet available for showings.
