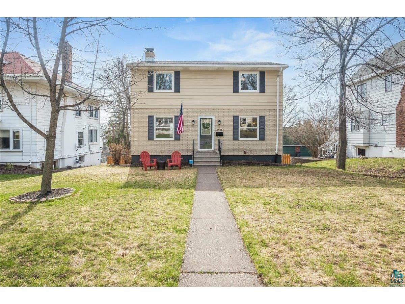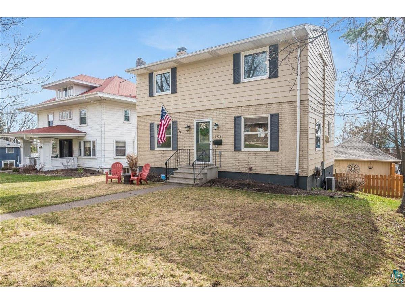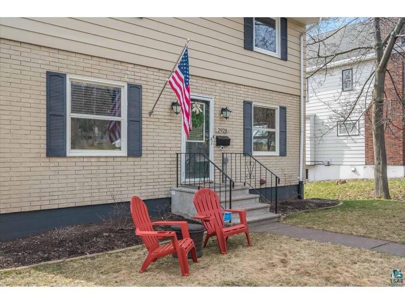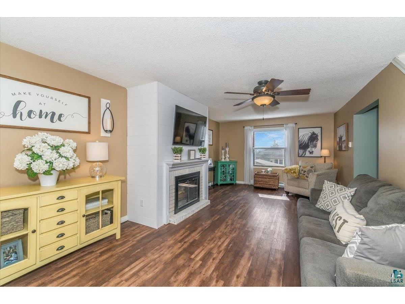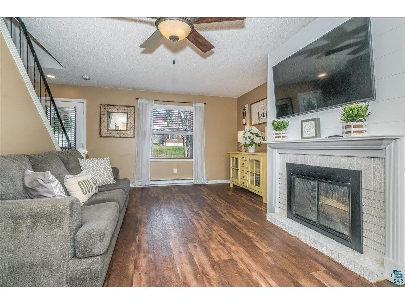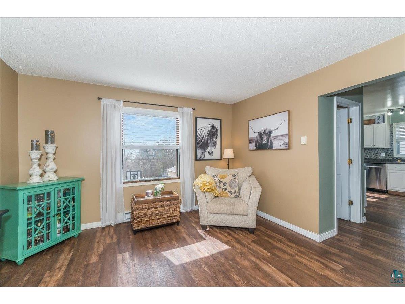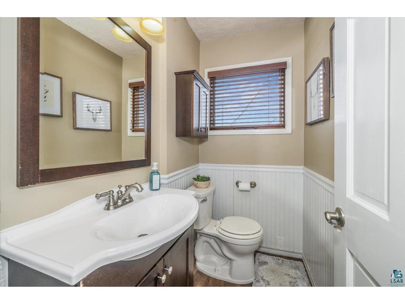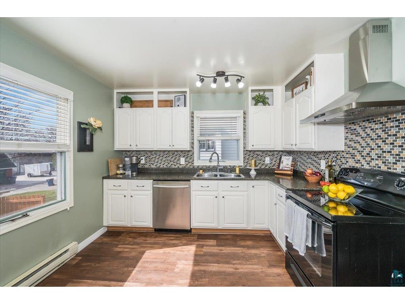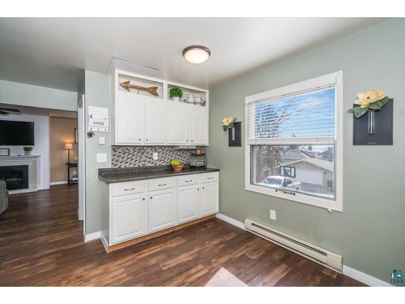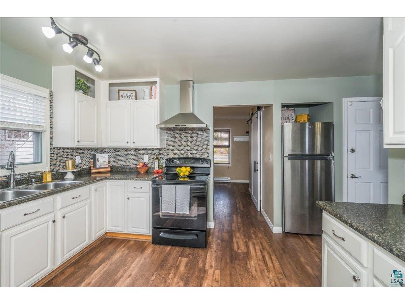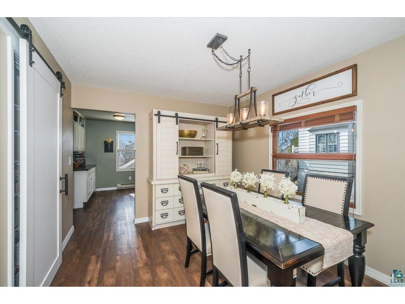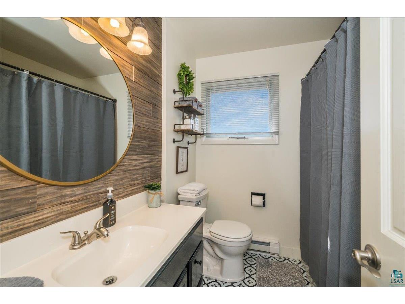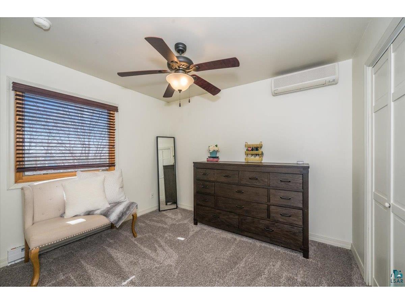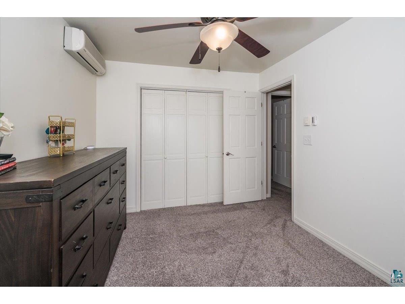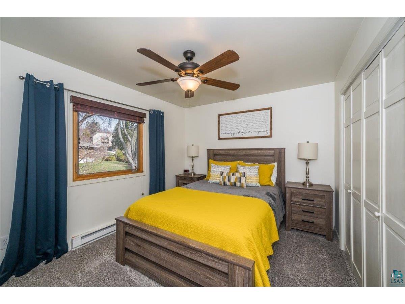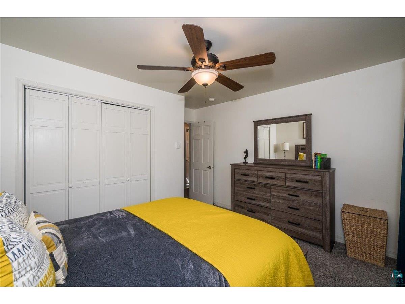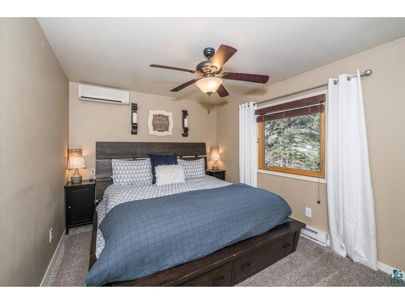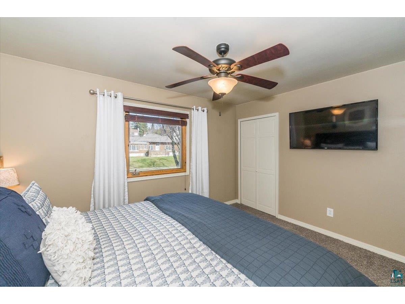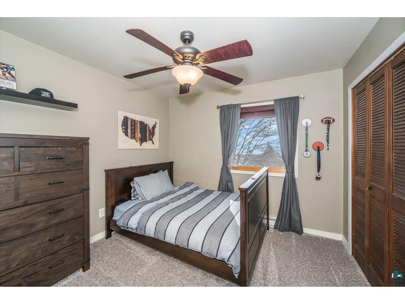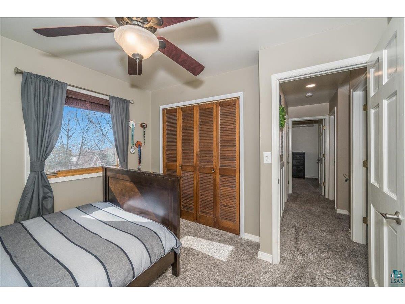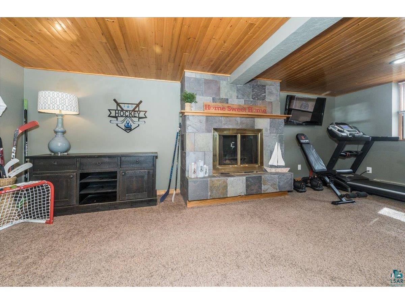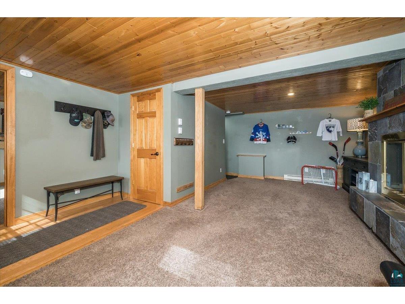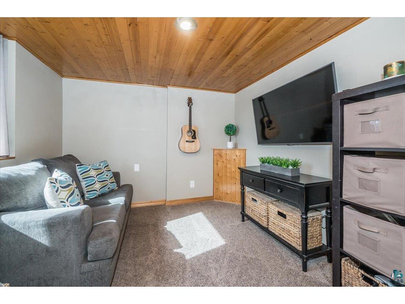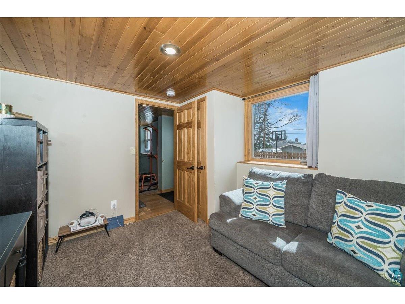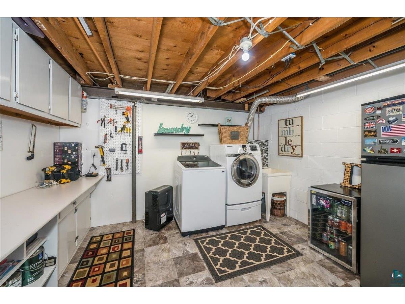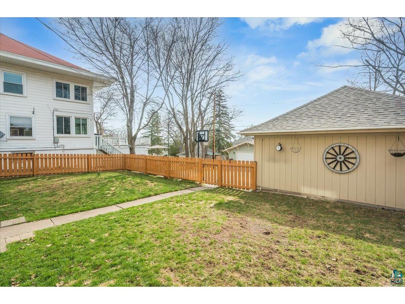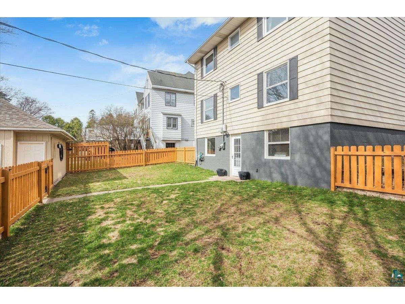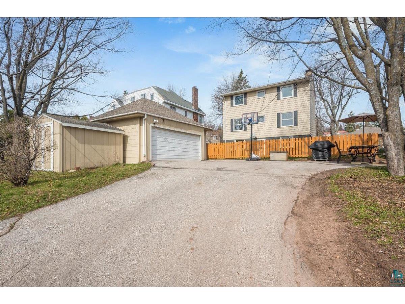$409,900
2928 E Superior St Duluth, MN 55812
Pending MLS# 6113304
5 beds2 baths2,221 sq ftSingle Family
Details for 2928 E Superior St
MLS# 6113304
Description for 2928 E Superior St, Duluth, MN, 55812
The Congdon Park neighborhood awaits you with this five bedroom, two bath, two car garage traditional home that is in meticulous condition. Features include new main floor flooring, spacious living room with wood fireplace, main floor half bath and eat in kitchen. Upper level offers four bedrooms, a full bath with ample storage and an AC split unit to cool those summer days. The lower level has a large family room with a wood fireplace, den/office or fifth bedroom, great storage and a walkout that opens to a sizable wooden fenced-in rear yard. Other amenities include a two car garage with additional parking area and a storage building. Recent updates include: New luxury vinyl tile through the main floor, new plush carpet upstairs, newly laid sod in backyard along side, new wood fence, new roofing as of 2018 to both house and garage, new windows in all five bedrooms. $25,000 in upgrades throughout most spaces in the house. The home is located a short distance from Congdon Park Elementary and Ordean East Middle School along with Tischer Creek trails and the Lakewalk. The home has a valid single family rental license until July 1st, 2025.
Listing Information
Property Type: Residential, SF/Detached
Status: Pending
Bedrooms: 5
Bathrooms: 2
Lot Size: 0.19 Acres
Square Feet: 2,221 sq ft
Year Built: 1966
Garage: Yes
Stories: 2 Story
Construction: Frame/Wood
County: St. Louis
School Information
District: Duluth #709
Room Information
Main Floor
Living Room: 23.4x12.7
Dining Room: 12.4x10.2
Kitchen: 13.1x16.4
Upper Floor
Bedroom: 12.6x13
Bedroom: 12.6x12.7
Bedroom: 10.9x10.2
Bedroom: 10.9x9.3
Lower Floor
Laundry Room: 12.5x11.7
Bedroom: 9.10x10.10
Family Room: 21.5x11.11
Bathrooms
Full Baths: 1
1/2 Baths: 1
Additonal Room Information
Other: string.Join(", ", otherRoomsList)
Dining: Formal Dining Room
Bath Description:: 1/2 Main Floor,Full Upper
Interior Features
Square Footage above: 1,501 sq ft
Square Footage below: 720 sq ft
Basement: Concrete Block, Full, Walkout, Fireplace, Bedrooms, Family/Rec Room
Fireplaces: Gas
Utilities
Water: City
Sewer: City
Cooling: Ductless Mini Split
Heating: Electric
Exterior / Lot Features
Garage Spaces: 2
Parking Description: Garage Description - Detached
Exterior: Aluminum, Brick
Roof: Asphalt Shingles
Lot Dimensions: 64x133
Additional Exterior/Lot Features: Road Frontage - City
Driving Directions
East Superior St to 2928
Financial Considerations
Terms: Cash,Conventional,FHA,VA DVA
Tax/Property ID: 010-1920-01350
Tax Amount: 4546
Tax Year: 2024
Price Changes
| Date | Price | Change |
|---|---|---|
| 04/24/2024 01.16 PM | $409,900 |
![]() A broker reciprocity listing courtesy: Real Estate Masters LTD - Len Sarvela
A broker reciprocity listing courtesy: Real Estate Masters LTD - Len Sarvela
The data relating to real estate for sale on this web site comes in part from the Broker Reciprocity℠ Program of the Duluth Area Association of REALTORS® MLS. Real estate listings held by brokerage firms other than Edina Realty, Inc. are marked with the Broker Reciprocity℠ logo or the Broker Reciprocity℠ thumbnail and detailed information about them includes the name of the listing brokers. Edina Realty, Inc. is not a Multiple Listing Service (MLS), nor does it offer MLS access. This website is a service of Edina Realty, Inc., a broker Participant of the Duluth Area Association of REALTORS® MLS. IDX information is provided exclusively for consumers personal, non-commercial use and may not be used for any purpose other than to identify prospective properties consumers may be interested in purchasing. Open House information is subject to change without notice. Information deemed reliable but not guaranteed.
Copyright 2024 Duluth Area Association of REALTORS® MLS. All Rights Reserved.
Sales History & Tax Summary for 2928 E Superior St
Sales History
| Date | Price | Change |
|---|---|---|
| Currently not available. | ||
Tax Summary
| Tax Year | Estimated Market Value | Total Tax |
|---|---|---|
| Currently not available. | ||
Data powered by ATTOM Data Solutions. Copyright© 2024. Information deemed reliable but not guaranteed.
Schools
Schools nearby 2928 E Superior St
| Schools in attendance boundaries | Grades | Distance | SchoolDigger® Rating i |
|---|---|---|---|
| Loading... | |||
| Schools nearby | Grades | Distance | SchoolDigger® Rating i |
|---|---|---|---|
| Loading... | |||
Data powered by ATTOM Data Solutions. Copyright© 2024. Information deemed reliable but not guaranteed.
The schools shown represent both the assigned schools and schools by distance based on local school and district attendance boundaries. Attendance boundaries change based on various factors and proximity does not guarantee enrollment eligibility. Please consult your real estate agent and/or the school district to confirm the schools this property is zoned to attend. Information is deemed reliable but not guaranteed.
SchoolDigger® Rating
The SchoolDigger rating system is a 1-5 scale with 5 as the highest rating. SchoolDigger ranks schools based on test scores supplied by each state's Department of Education. They calculate an average standard score by normalizing and averaging each school's test scores across all tests and grades.
Coming soon properties will soon be on the market, but are not yet available for showings.
