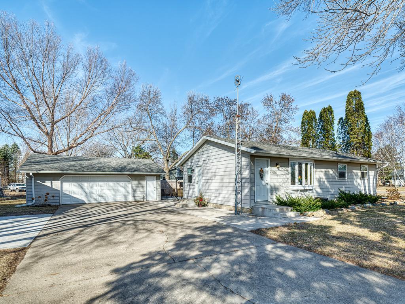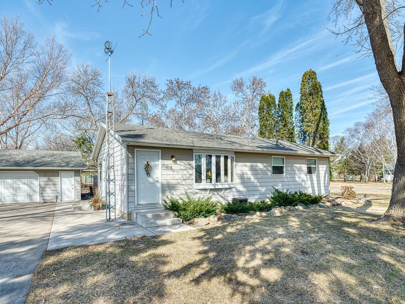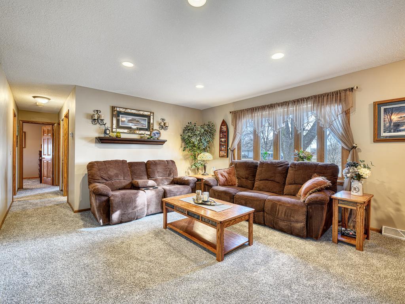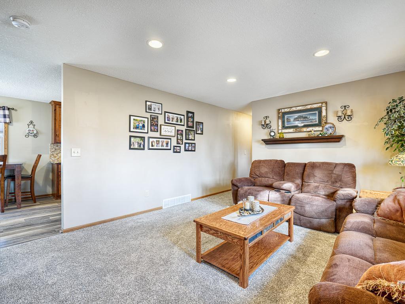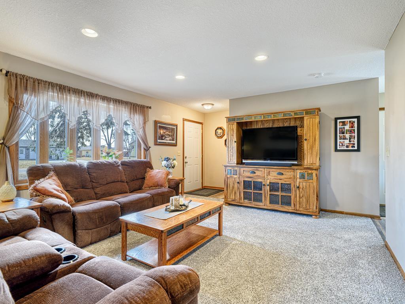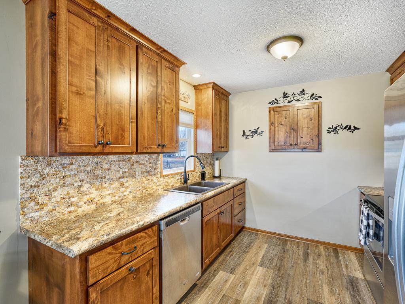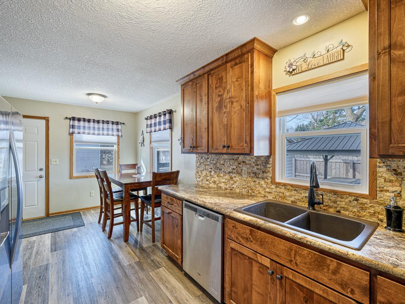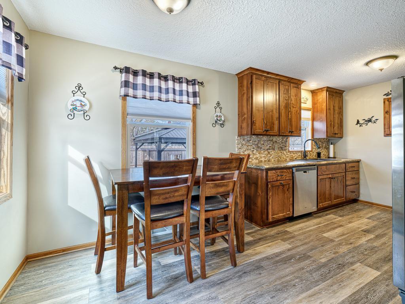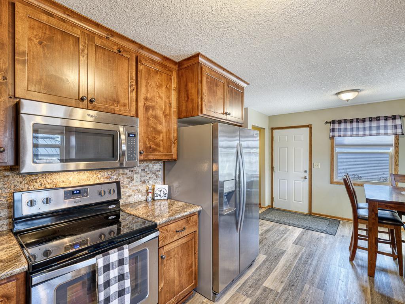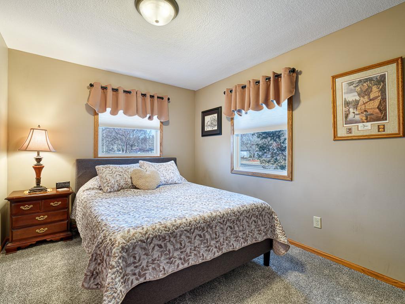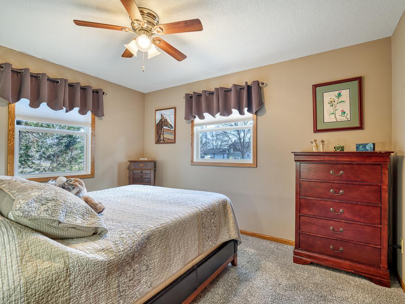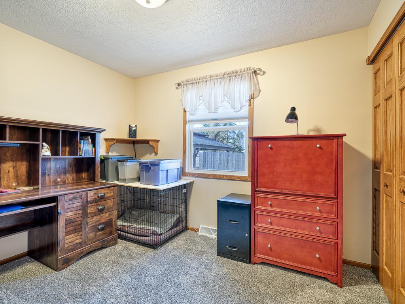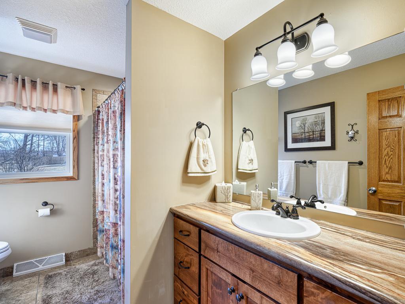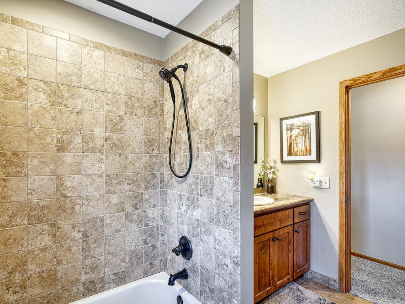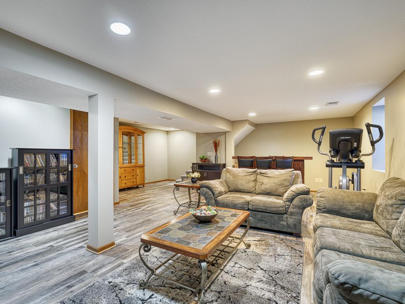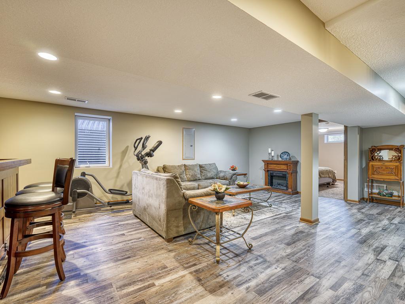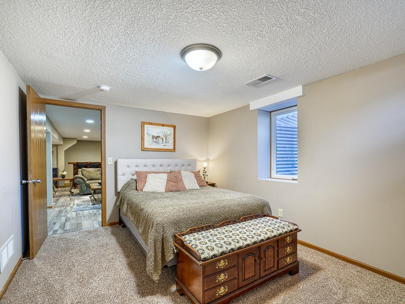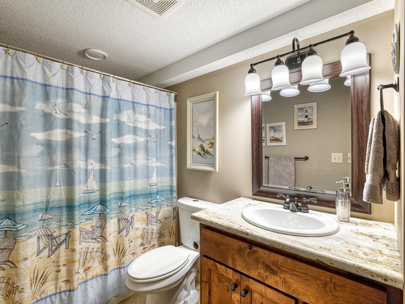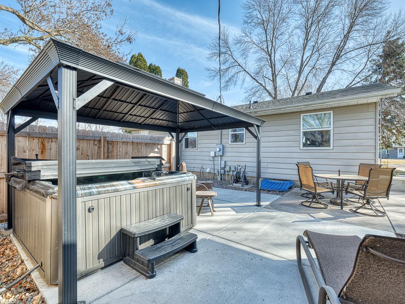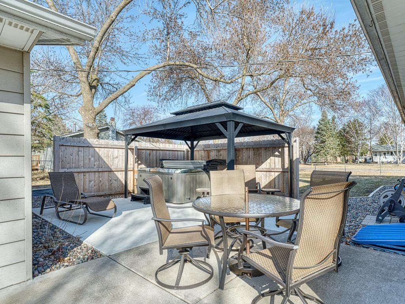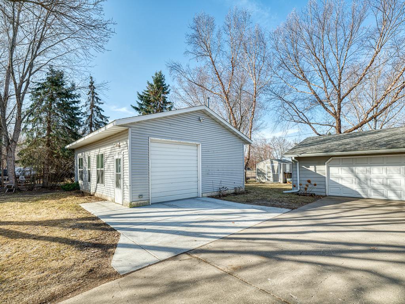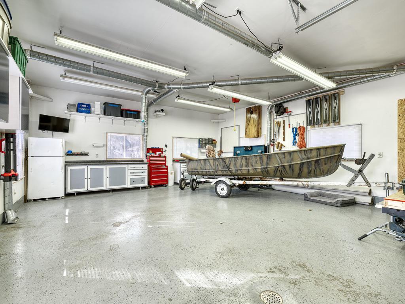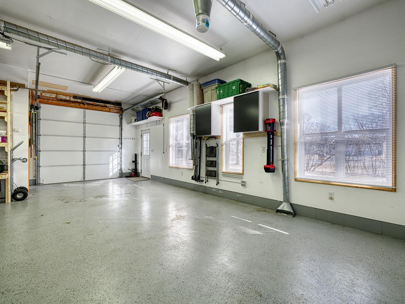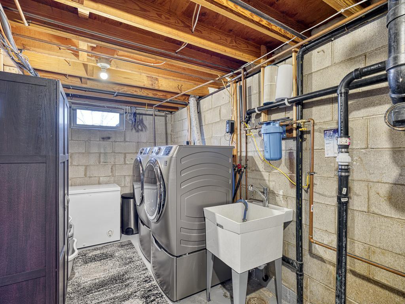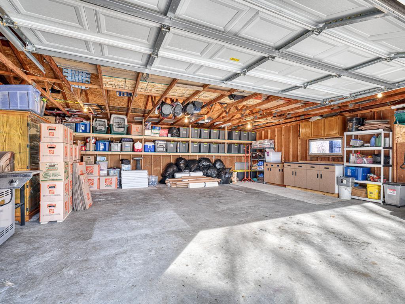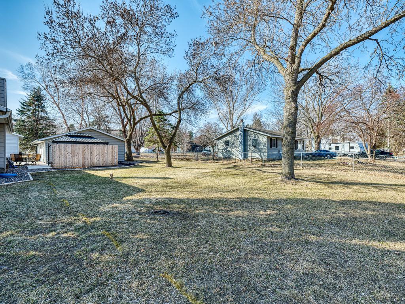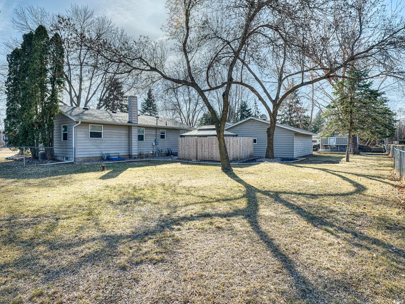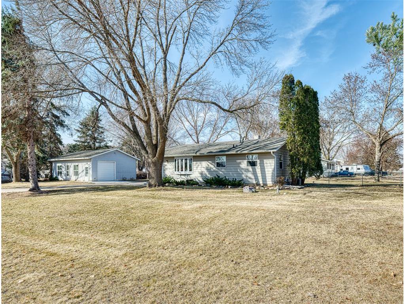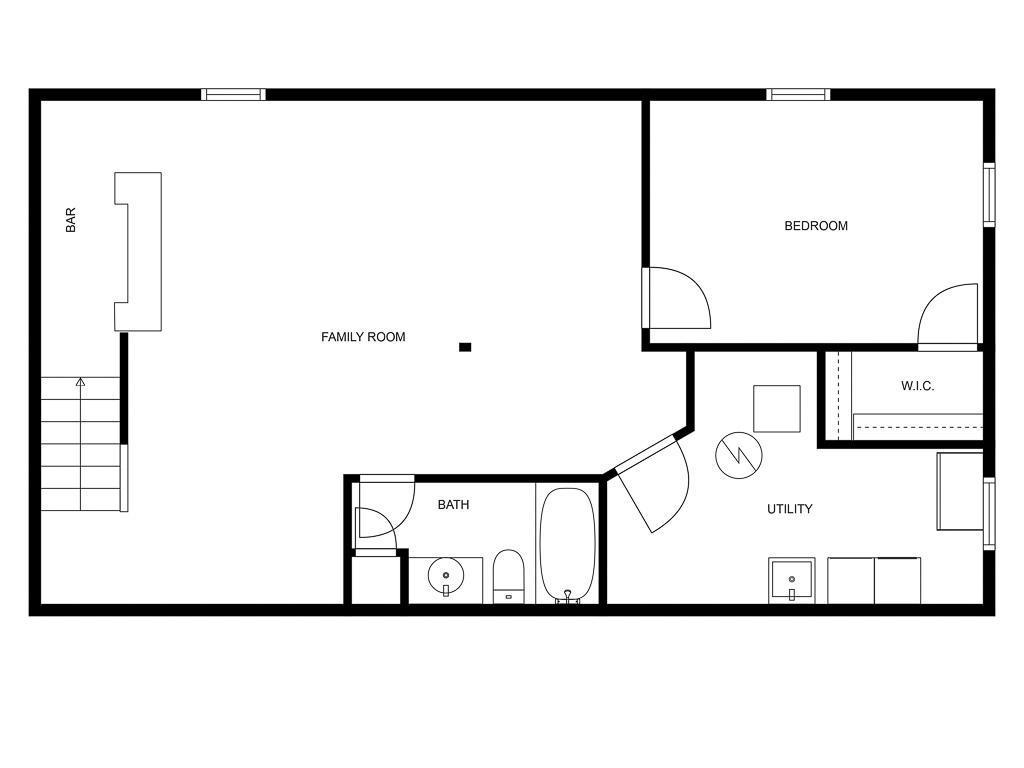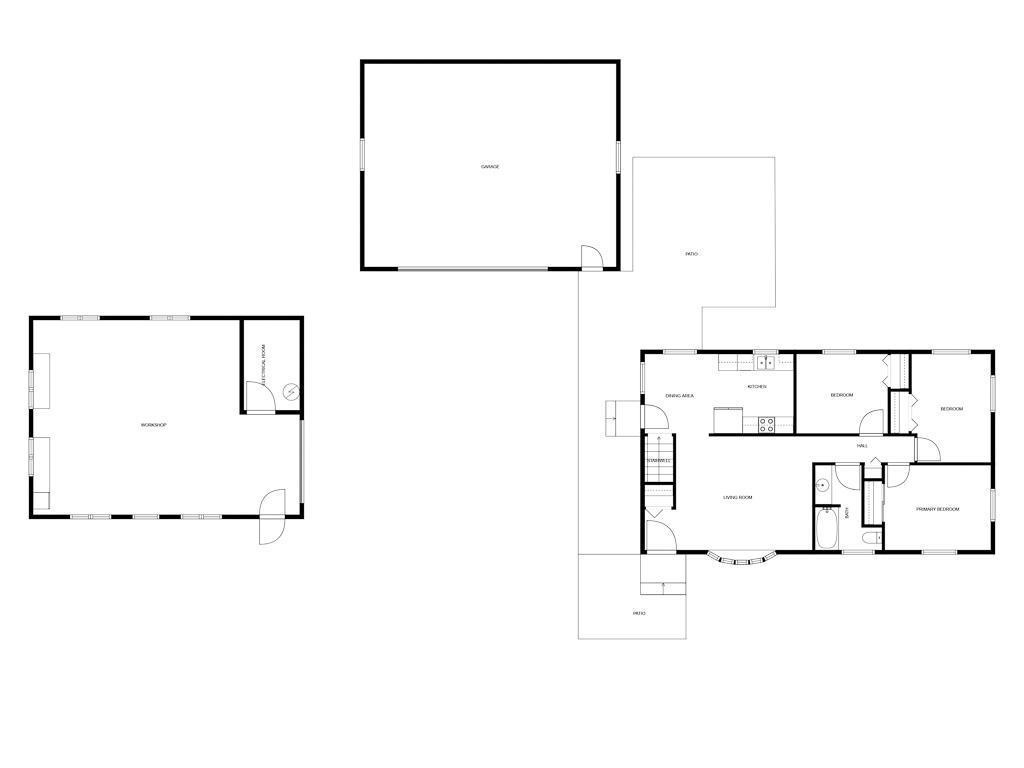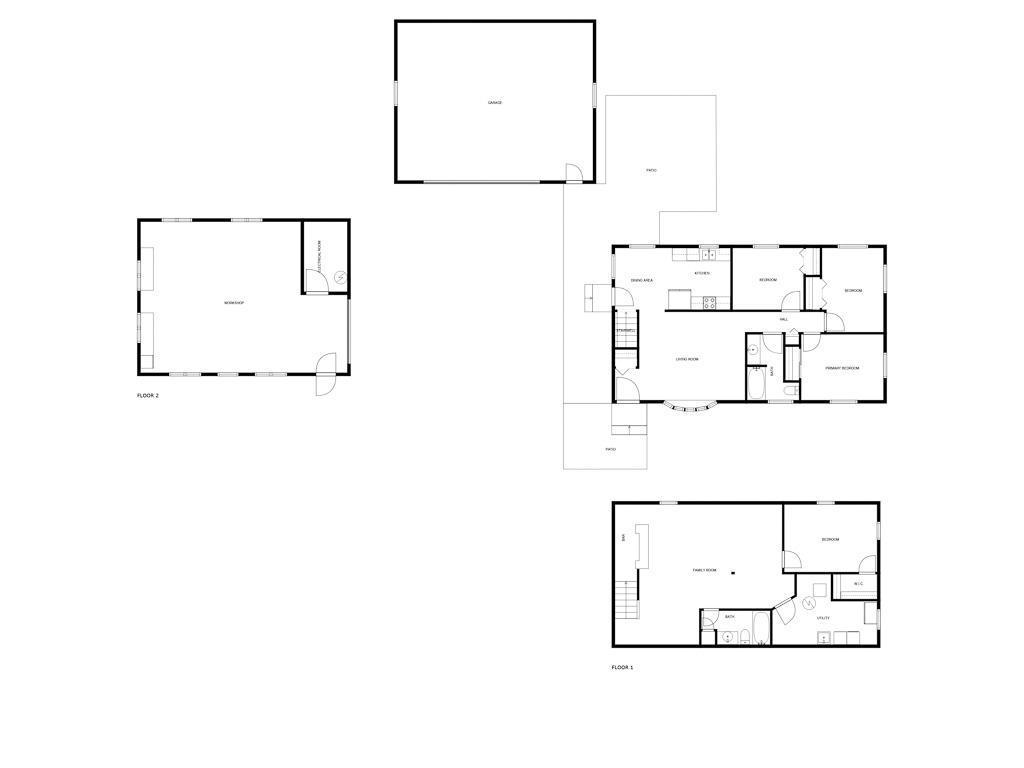$329,900
Off-Market Date: 03/22/202431618 127th Street NW Princeton, MN 55371
Pending MLS# 6503689
4 beds2 baths1,908 sq ftSingle Family
Details for 31618 127th Street NW
MLS# 6503689
Description for 31618 127th Street NW, Princeton, MN, 55371
This beautiful and well cared for home features numerous updates. Remodeled kitchen w/SS appliances, remodeled baths, new flooring, newer windows, 6 panel solid wood doors, newer A/C, new washer, and dryer. There is a patio w/ hardtop gazebo cover and new gorgeous hot tub (plus new privacy fence). Oversized 2 car garage(30x26) w/an abundance of storge shelving. Additionally, amazing workshop/garage 32x24 w/ in floor heating, insulated, 9-foot-tall garage door, abundance of full-size windows, overhead lighting, built in storage, floor drain & refrigerator . Ideal as home workshop, hobbies, toys like boats, cars ,motorcycles or as an additional entertaining/garage space. Bonus woodworking vacuum system is installed in workshop. This workshop is a dream set up! There is also a 10x14 insulated shed with electricity and a skylight. This 4BR and 2 bath home offers neutral and tasteful décor, is very neat, clean and is well maintained and updated. Even the pickiest buyers will love this home
Listing Information
Property Type: Residential, Single Family, 1 Story
Status: Pending
Bedrooms: 4
Bathrooms: 2
Lot Size: 0.46 Acres
Square Feet: 1,908 sq ft
Year Built: 1975
Foundation: 1,008 sq ft
Garage: Yes
Stories: 1 Story
Subdivision: Flower City Estates
County: Sherburne
Days On Market: 1
Construction Status: Previously Owned
School Information
District: 477 - Princeton
Room Information
Main Floor
Bedroom 1: 13x10
Bedroom 2: 12x10
Bedroom 3: 10x9
Kitchen: 28x9
Living Room: 16x13
Lower Floor
Bedroom 4: 14x10
Family Room: 24x16
Bathrooms
Full Baths: 2
Additonal Room Information
Family: Lower Level
Dining: Eat In Kitchen
Bath Description:: Full Basement,Main Floor Full Bath
Interior Features
Square Footage above: 1,008 sq ft
Square Footage below: 900 sq ft
Appliances: Refrigerator, Dryer, Dishwasher, Washer, Range, Microwave, Stainless Steel Appliances
Basement: Egress Windows, Full, Concrete Block, Finished (Livable)
Additional Interior Features: 3 BR on One Level
Utilities
Water: Well
Sewer: Septic System Compliant - Yes
Cooling: Central
Heating: Forced Air, Natural Gas
Exterior / Lot Features
Garage Spaces: 4
Parking Description: Detached Garage, Garage Dimensions - 30x26, Garage Sq Ft - 780.0
Exterior: Metal, Vinyl
Roof: Asphalt Shingles
Lot Dimensions: 123x164
Zoning: Residential-Single Family
Additional Exterior/Lot Features: Corner Lot
Out Buildings: Shed - Storage, Garage(s), Workshop
Driving Directions
169 N to 303rd Ave to Right on 128th St (CR 45) to Right on 316th Ave which becomes 127th St to home on Left.
Financial Considerations
Tax/Property ID: 014180305
Tax Amount: 1902
Tax Year: 2022
HomeStead Description: Homesteaded
Buyer Broker Compensation: 2.70%
Price Changes
| Date | Price | Change |
|---|---|---|
| 03/14/2024 11.14 AM | $329,900 |
![]() A broker reciprocity listing courtesy: Good Move Realty
A broker reciprocity listing courtesy: Good Move Realty
The data relating to real estate for sale on this web site comes in part from the Broker Reciprocity℠ Program of the Regional Multiple Listing Service of Minnesota, Inc. Real estate listings held by brokerage firms other than Edina Realty, Inc. are marked with the Broker Reciprocity℠ logo or the Broker Reciprocity℠ thumbnail and detailed information about them includes the name of the listing brokers. Edina Realty, Inc. is not a Multiple Listing Service (MLS), nor does it offer MLS access. This website is a service of Edina Realty, Inc., a broker Participant of the Regional Multiple Listing Service of Minnesota, Inc. IDX information is provided exclusively for consumers personal, non-commercial use and may not be used for any purpose other than to identify prospective properties consumers may be interested in purchasing. Open House information is subject to change without notice. Information deemed reliable but not guaranteed.
Copyright 2024 Regional Multiple Listing Service of Minnesota, Inc. All Rights Reserved.
Sales History & Tax Summary for 31618 127th Street NW
Sales History
| Date | Price | Change |
|---|---|---|
| Currently not available. | ||
Tax Summary
| Tax Year | Estimated Market Value | Total Tax |
|---|---|---|
| Currently not available. | ||
Data powered by ATTOM Data Solutions. Copyright© 2024. Information deemed reliable but not guaranteed.
Schools
Schools nearby 31618 127th Street NW
| Schools in attendance boundaries | Grades | Distance | SchoolDigger® Rating i |
|---|---|---|---|
| Loading... | |||
| Schools nearby | Grades | Distance | SchoolDigger® Rating i |
|---|---|---|---|
| Loading... | |||
Data powered by ATTOM Data Solutions. Copyright© 2024. Information deemed reliable but not guaranteed.
The schools shown represent both the assigned schools and schools by distance based on local school and district attendance boundaries. Attendance boundaries change based on various factors and proximity does not guarantee enrollment eligibility. Please consult your real estate agent and/or the school district to confirm the schools this property is zoned to attend. Information is deemed reliable but not guaranteed.
SchoolDigger® Rating
The SchoolDigger rating system is a 1-5 scale with 5 as the highest rating. SchoolDigger ranks schools based on test scores supplied by each state's Department of Education. They calculate an average standard score by normalizing and averaging each school's test scores across all tests and grades.
Coming soon properties will soon be on the market, but are not yet available for showings.
