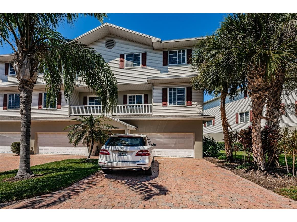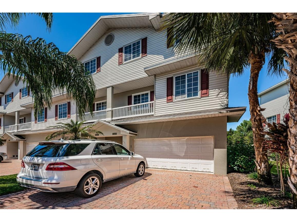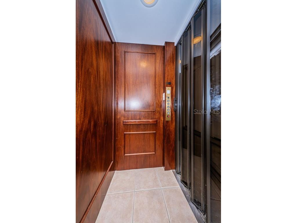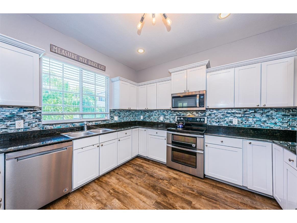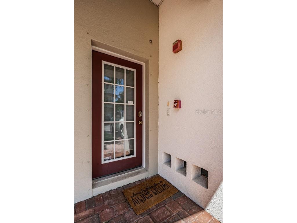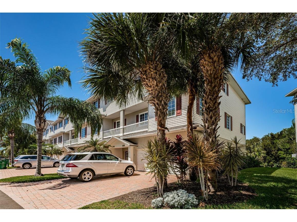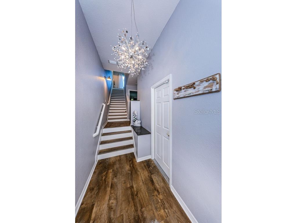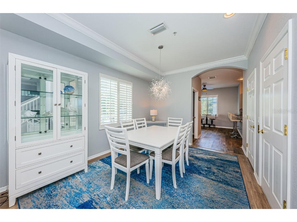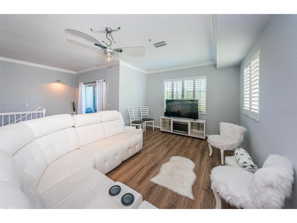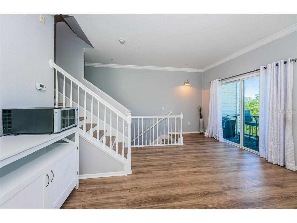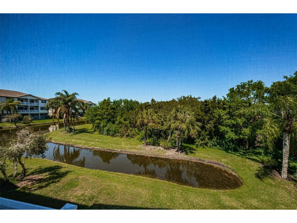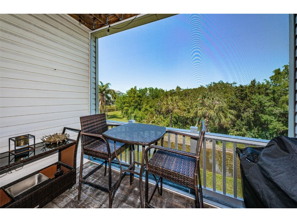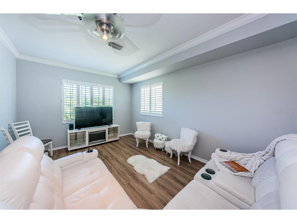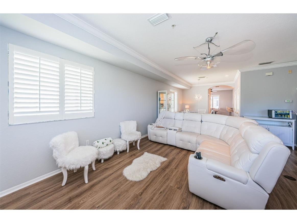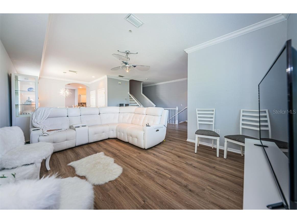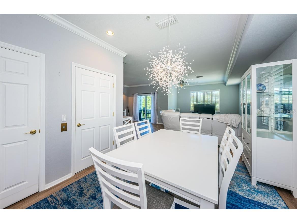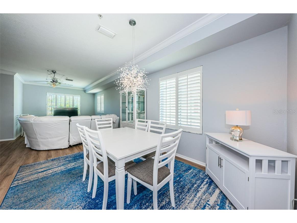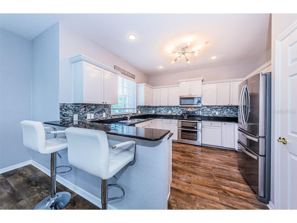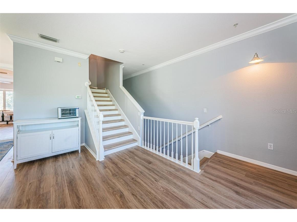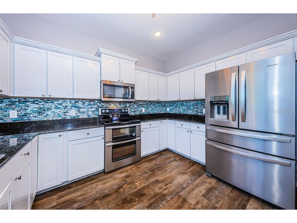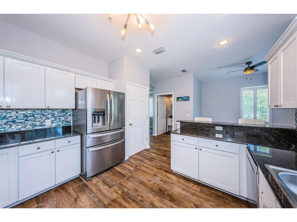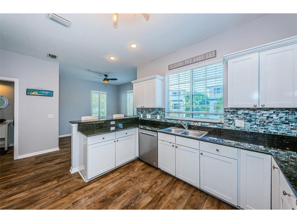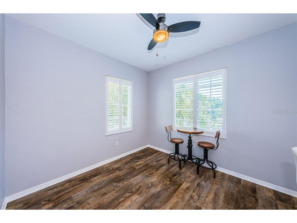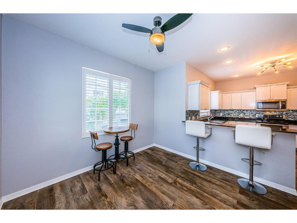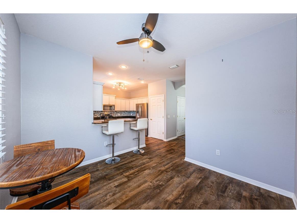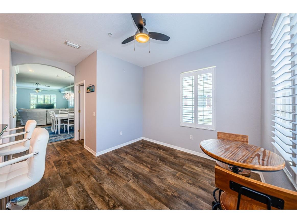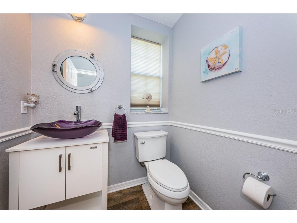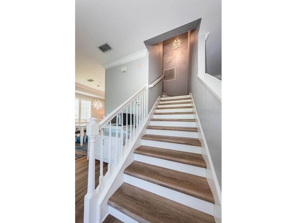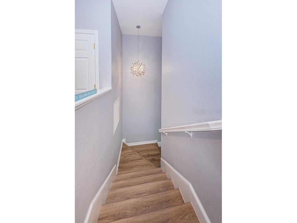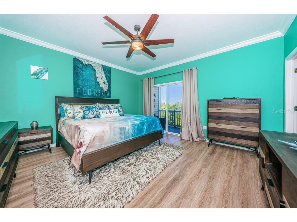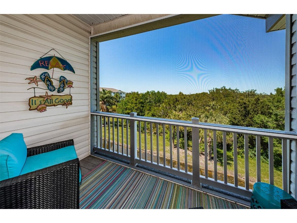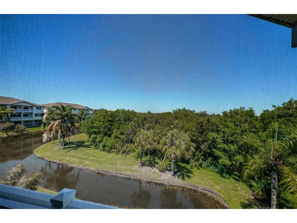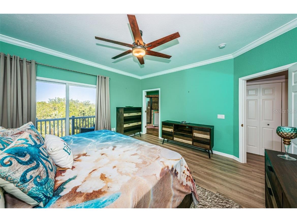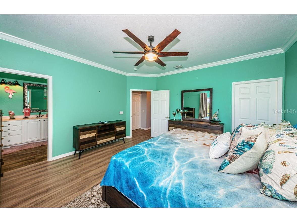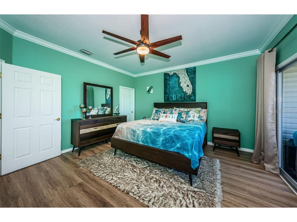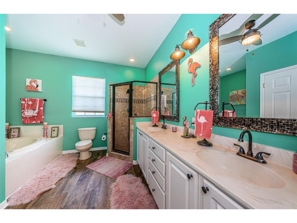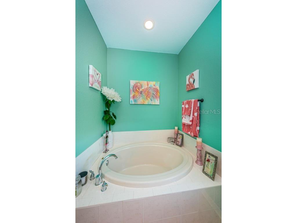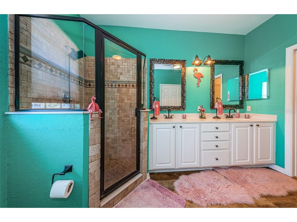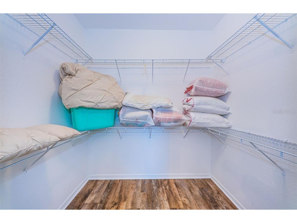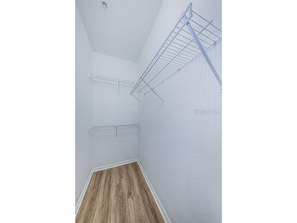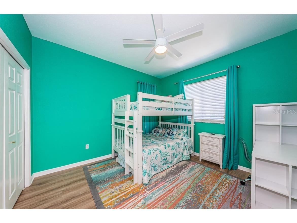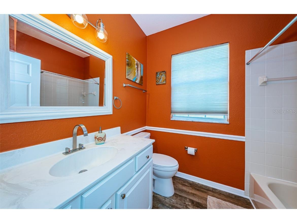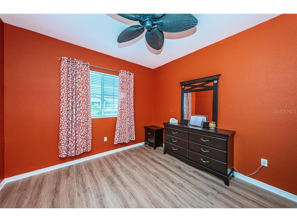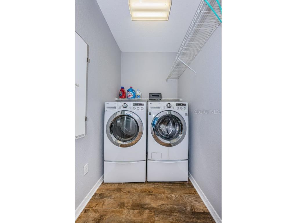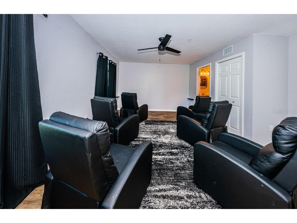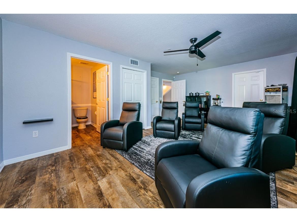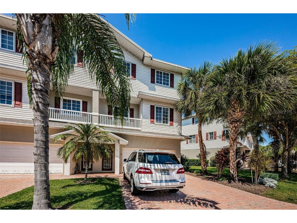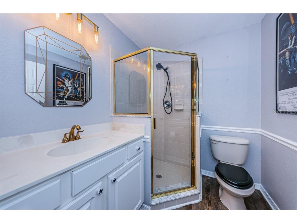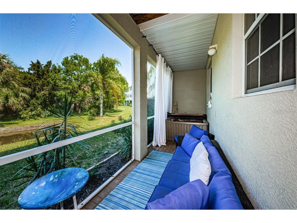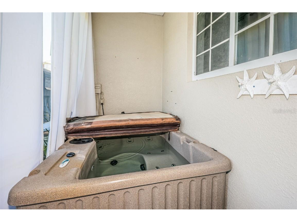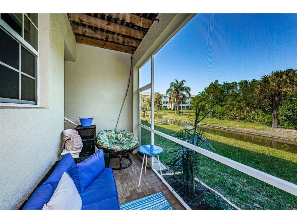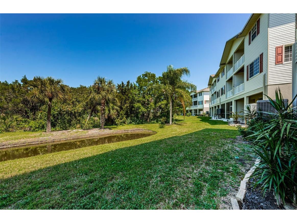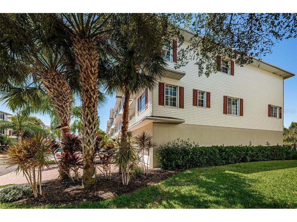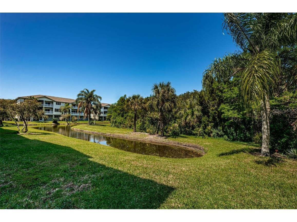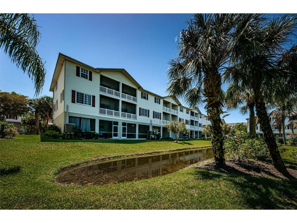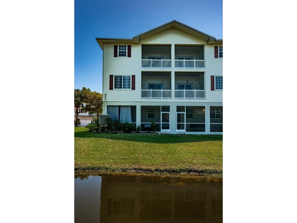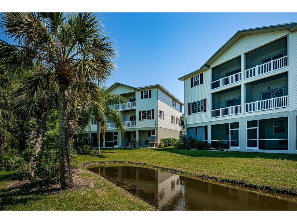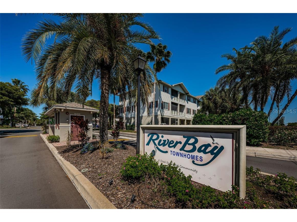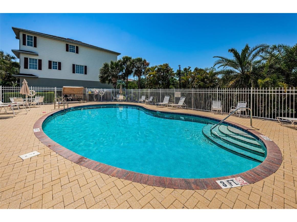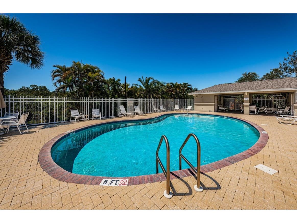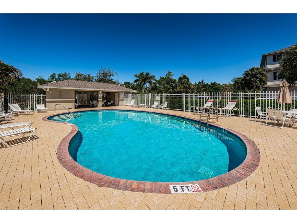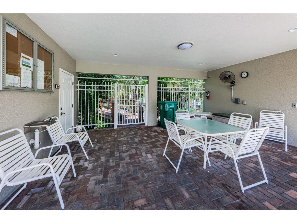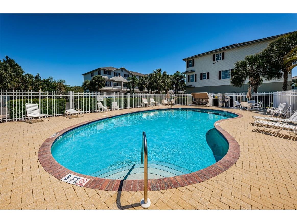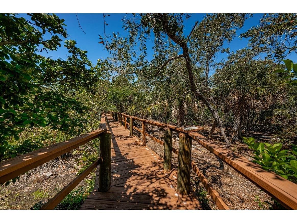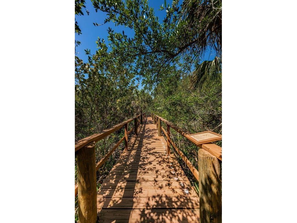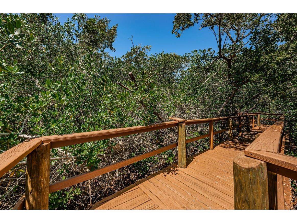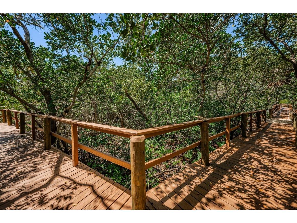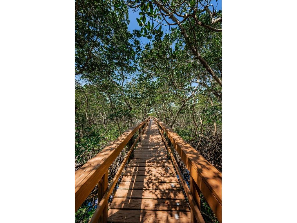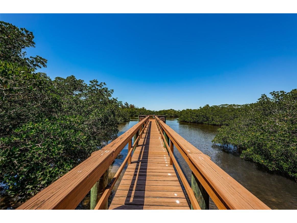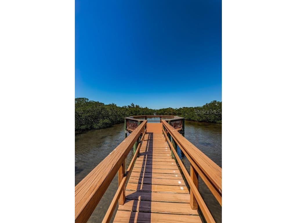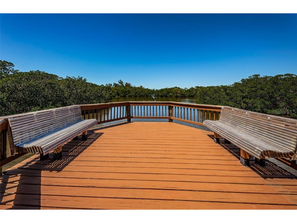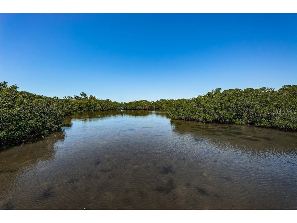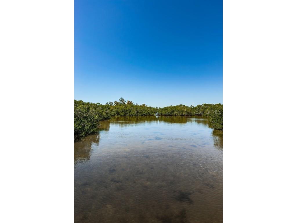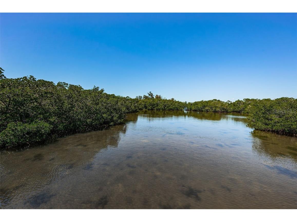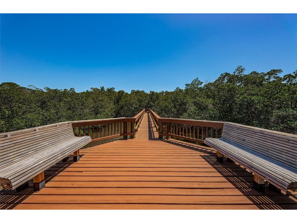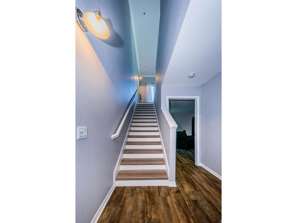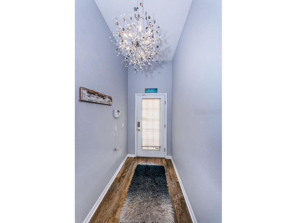$429,900
3316 10th Lane W #3316 Palmetto, FL 34221
For Sale MLS# U8239179
4 beds4 baths2,604 sq ftTownhouse/Twinhome
Details for 3316 10th Lane W #3316
MLS# U8239179
Description for 3316 10th Lane W #3316, Palmetto, FL, 34221
Welcome Home to the Townhouse you've been dreaming of! Best location in RiverBay! End Unit with lots of light on a private conservation lot with no road noise! Lovingly cared for Spacious 2,600+sq. ft., townhouse with an elegant Elevator! Low maintenance fees, 3BR+4th Bedroom/Media/Guest Room, 3 Full Baths+1 Half Bath. Step inside this Renovated End Unit Townhouse with extra windows, New Wood- like Luxury Plank Vinyl flooring in all living areas plus ceramic tile in the Kitchen and Bathrooms. New Roof in 2023, Newer within the last few years: All Stainless Steel Appliances, Newer front loading Washer & Dryer, updated lighting fixtures, Designer Vanity in the half bath. Beautiful kitchen cabinetry with high end glass tile backsplash. Newly painted! Bahamian Shutters. This townhouse is just a few steps to the community pool and the walking path. The first level has the 4th BR with En-suite Bath that is currently used as a Media room. The generous Family room with screened balcony, kitchen and a half bath, Master bedroom suite with it's own private screened balcony is on the next level with the 2nd and 3rd Bedrooms and they share a full bath and the laundry room! Drive into the ample 2 car garage and step into your elevator and be transported to your desired floor! The Media room/4th BR also has a screened in patio with a newer hot tub that's included with the house! Conveniently located near Expressways, the Skyway Bridge, Bradenton, St. Petersburg and Sarasota, shopping, schools and world famous beaches. There are boat slips in the community that sometimes become available for purchase. Make this your new home. Bedroom Closet Type: Walk-in Closet (Primary Bedroom).
Listing Information
Property Type: Residential
Status: Active
Bedrooms: 4
Bathrooms: 4
Lot Size: 0.06 Acres
Square Feet: 2,604 sq ft
Year Built: 2005
Garage: Yes
Stories: 3 Story
Construction: Block
Property Attached: Yes
Construction Display: New Construction
Subdivision: Riverbay Twnhms Ph Three
Foundation: Slab
County: Manatee
Construction Status: New Construction
School Information
Elementary: Palmetto Elementary-Mn
Middle: Lincoln Middle
High: Palmetto High
Room Information
Main Floor
Bathroom 1: 8x8
Bedroom: 15x19
Porch: 6x24
Upper Floor
Bedroom 2: 12x12
Dining Room: 12x12
Living Room: 15x19
Porch: 8x10
Bathroom 3: 8x10
Utility Room: 8x8
Primary Bathroom: 12x15
Primary Bedroom: 18x15
Porch: 8x10
Family Room: 12x12
Kitchen: 12x12
Bathroom 2: 6x6
Bathrooms
Full Baths: 3
1/2 Baths: 1
Additonal Room Information
Laundry: Upper Level, Laundry Room, Inside
Interior Features
Appliances: Electric Water Heater, Washer, Range, Refrigerator, Microwave, Dishwasher, Disposal, Dryer
Flooring: Carpet,Tile,Wood
Doors/Windows: Blinds, Window Treatments, Drapes
Additional Interior Features: Eat-In Kitchen, Vaulted Ceiling(s), Ceiling Fan(s), Elevator, Walk-In Closet(s), Split Bedrooms, Built-in Features, Cathedral Ceiling(s), High Ceilings, Window Treatments, Crown Molding, Kitchen/Family Room Combo, Living/Dining Room, Stone Counters
Utilities
Water: Public
Sewer: Public Sewer
Other Utilities: Cable Connected,Electricity Connected,High Speed Internet Available,Sewer Connected
Cooling: Ceiling Fan(s), Central Air
Heating: Central
Exterior / Lot Features
Attached Garage: Attached Garage
Garage Spaces: 2
Parking Description: Covered, Off Street, driveway
Roof: Shingle
Pool: Association, Community
Lot View: Pond,Trees/Woods,Water
Additional Exterior/Lot Features: Sprinkler/Irrigation, Rain Gutters, Lighting, Balcony, Balcony, Porch, Covered, Deck, Enclosed, Screened, Rear Porch, Flat, Level, Landscaped, Private Road, Dead End, Buyer Approval Required, Conservation Area, Rural Lot
Waterfront Details
Water Front Features: Pond
Community Features
Community Features: Recreation Area, Water Access, Dock, Boat Slip, Pool
Security Features: Security System, Smoke Detector(s)
Association Amenities: Pool, Cable TV
HOA Dues Include: Reserve Fund, Road Maintenance, Maintenance Grounds, Pest Control, Maintenance Structure, Pool(s), Common Areas, Association Management, Sewer, Trash, Water, Taxes, Recreation Facilities
Homeowners Association: Yes
HOA Dues: $388 / Monthly
Driving Directions
From US 41 in Palmetto turn West onto 10th St, turn right onto 34th Dr. W.,at RiverBay Entance. Once inside the RiverBay entrance immediately turn right at the stop sign, the house will be on the left.
Financial Considerations
Terms: Cash,Conventional,FHA,VA Loan
Tax/Property ID: 2959116859
Tax Amount: 2381
Tax Year: 2023
Price Changes
| Date | Price | Change |
|---|---|---|
| 04/18/2024 08.04 PM | $429,900 |
![]() A broker reciprocity listing courtesy: BLAKE REAL ESTATE INC
A broker reciprocity listing courtesy: BLAKE REAL ESTATE INC
Based on information provided by Stellar MLS as distributed by the MLS GRID. Information from the Internet Data Exchange is provided exclusively for consumers’ personal, non-commercial use, and such information may not be used for any purpose other than to identify prospective properties consumers may be interested in purchasing. This data is deemed reliable but is not guaranteed to be accurate by Edina Realty, Inc., or by the MLS. Edina Realty, Inc., is not a multiple listing service (MLS), nor does it offer MLS access.
Copyright 2024 Stellar MLS as distributed by the MLS GRID. All Rights Reserved.
Payment Calculator
The loan's interest rate will depend upon the specific characteristics of the loan transaction and credit profile up to the time of closing.
Sales History & Tax Summary for 3316 10th Lane W #3316
Sales History
| Date | Price | Change |
|---|---|---|
| Currently not available. | ||
Tax Summary
| Tax Year | Estimated Market Value | Total Tax |
|---|---|---|
| Currently not available. | ||
Data powered by ATTOM Data Solutions. Copyright© 2024. Information deemed reliable but not guaranteed.
Schools
Schools nearby 3316 10th Lane W #3316
| Schools in attendance boundaries | Grades | Distance | SchoolDigger® Rating i |
|---|---|---|---|
| Loading... | |||
| Schools nearby | Grades | Distance | SchoolDigger® Rating i |
|---|---|---|---|
| Loading... | |||
Data powered by ATTOM Data Solutions. Copyright© 2024. Information deemed reliable but not guaranteed.
The schools shown represent both the assigned schools and schools by distance based on local school and district attendance boundaries. Attendance boundaries change based on various factors and proximity does not guarantee enrollment eligibility. Please consult your real estate agent and/or the school district to confirm the schools this property is zoned to attend. Information is deemed reliable but not guaranteed.
SchoolDigger® Rating
The SchoolDigger rating system is a 1-5 scale with 5 as the highest rating. SchoolDigger ranks schools based on test scores supplied by each state's Department of Education. They calculate an average standard score by normalizing and averaging each school's test scores across all tests and grades.
Coming soon properties will soon be on the market, but are not yet available for showings.
