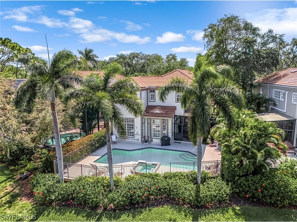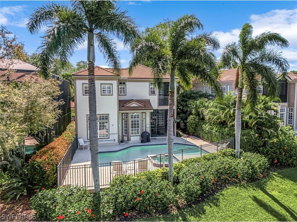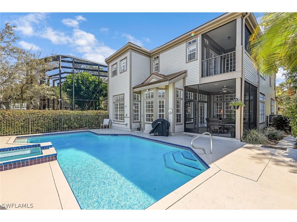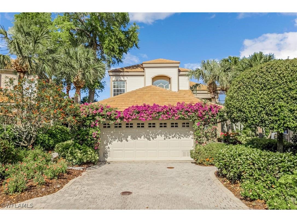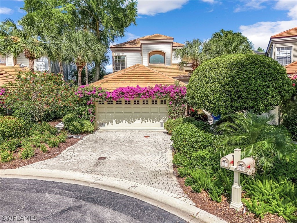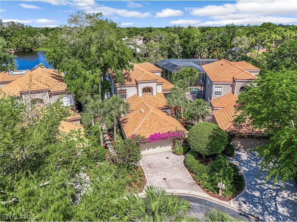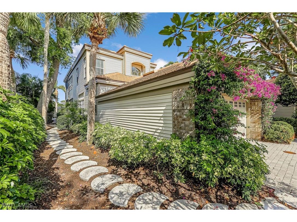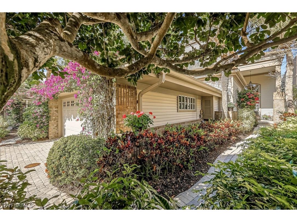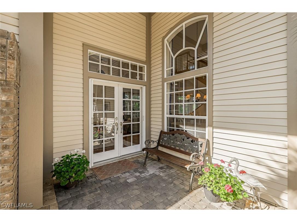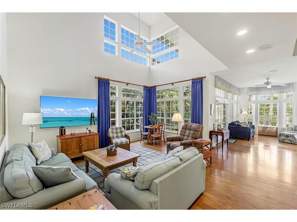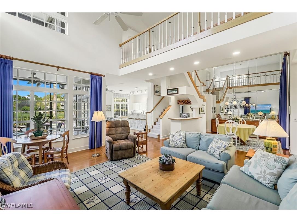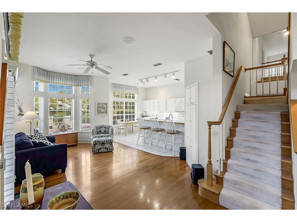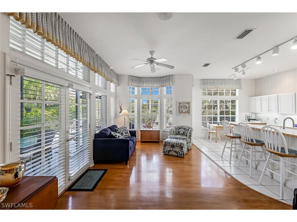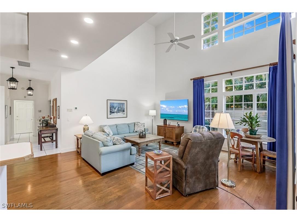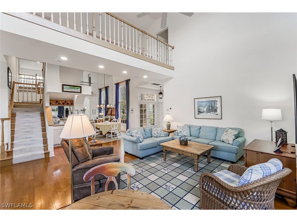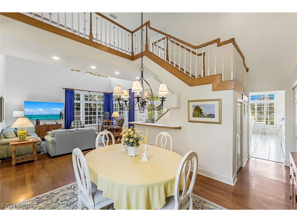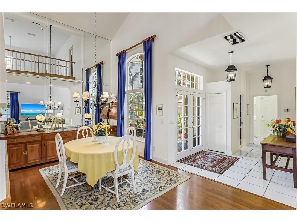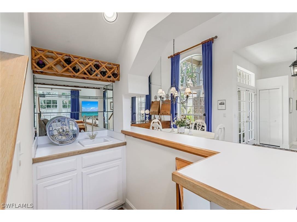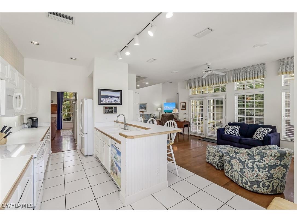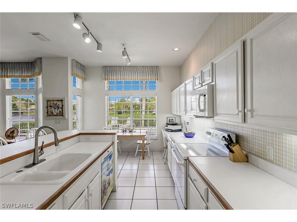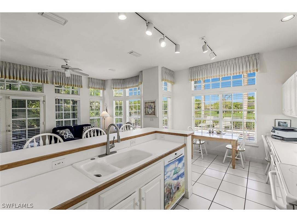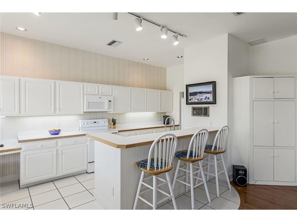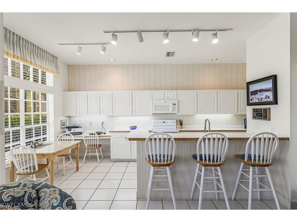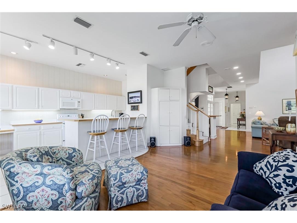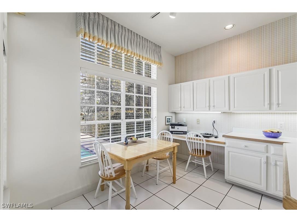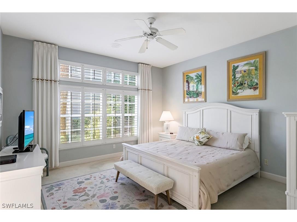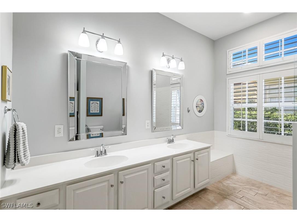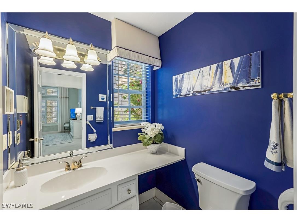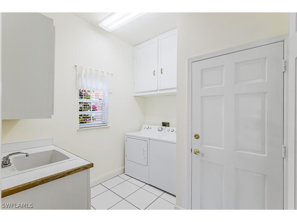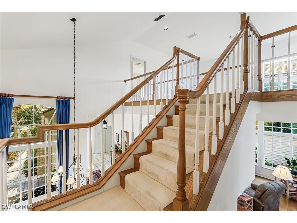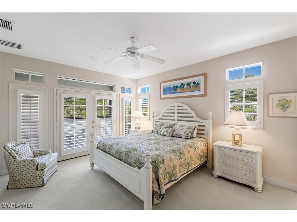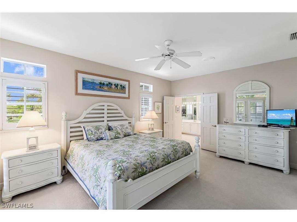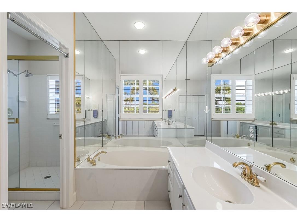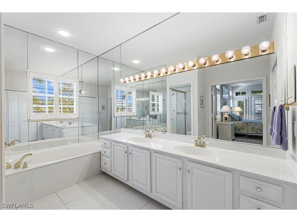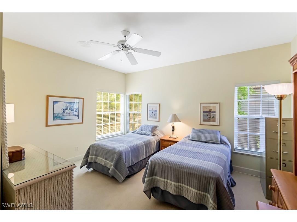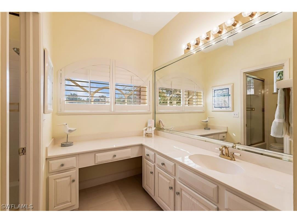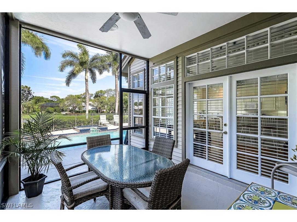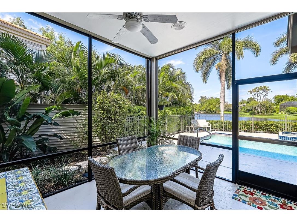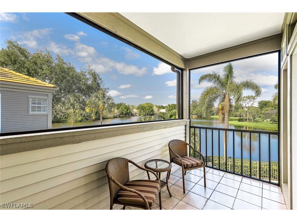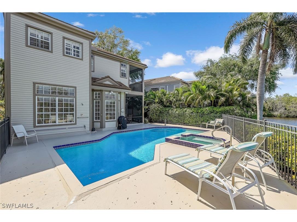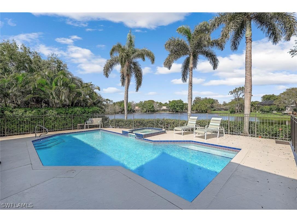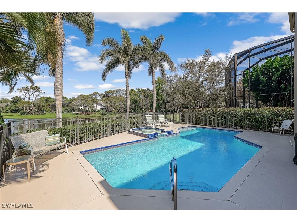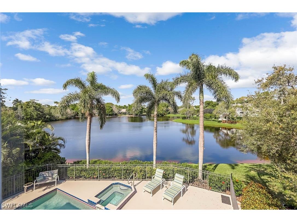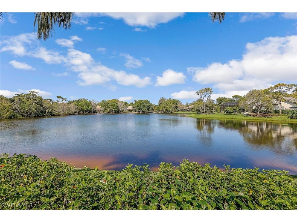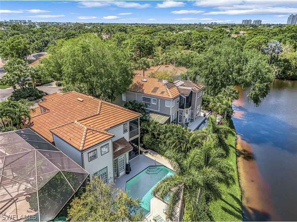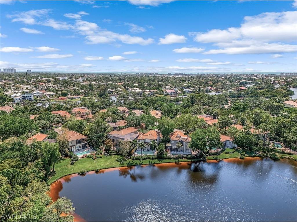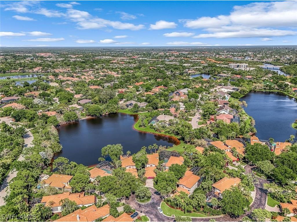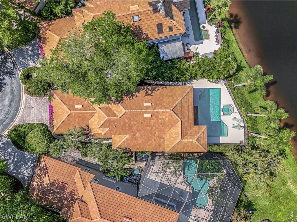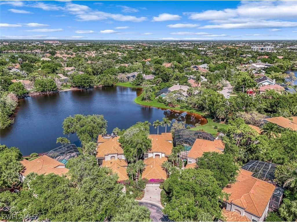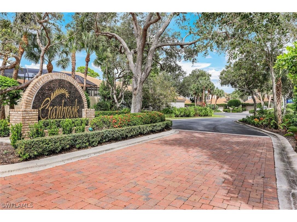$1,324,000
3520 Thornbury Lane Bonita Springs, FL 34134
Pending MLS# 224026728
3 beds4 baths2,612 sq ftSingle Family
Details for 3520 Thornbury Lane
MLS# 224026728
Description for 3520 Thornbury Lane, Bonita Springs, FL, 34134
Enjoy one of the MOST AMAZING VIEWS IN Bonita Bay in the exclusive community of CranbrookCranbrook - One of the Most Desirable Communities in Bonita Bay and this Beautiful home is located on a very private breathtaking cul-de-sac. This home also boasts French doors, volume ceilings, and an Amazing heated pool with Waterfalls surrounded by Lush Landscaping overlooking one of the most Majestic Lakes in Bonita Bay. This Gorgeous home has beautiful Natural light from windows “Everywhere”. Natural Light Everyone dreams of. Cranbrook is just across the street from Bonita Bay's Riverwalk Park with a basketball court, tennis, pickleball, and bocce ball as well as its own launching area for canoes and kayaks. Bonita Bay offers a private beach for all residents, Backwater Jacks Restaurant, over 12.5 miles of walking and biking paths and Community Activities for all. Full marina with gulf access along with the opportunity to lease out Boat storage inside or out. Optional are golf memberships, state of the art Lifestyle (fitness) center, 18 Har-Tru tennis courts, and 10 Pickleball courts!! What's not to love! This Home "Is" Paradise!!!
Listing Information
Property Type: Residential
Status: Pending-Inspection
Bedrooms: 3
Bathrooms: 4
Lot Size: 0.15 Acres
Square Feet: 2,612 sq ft
Year Built: 1990
Garage: Yes
Stories: 2 Story
Construction: Vinyl Siding,Wood Frame
Subdivision: Cranbrook
Furnished: Yes
County: Lee
Days On Market: 12
Construction Status: Resale
Room Information
Bathrooms
Full Baths: 3
1/2 Baths: 1
Additonal Room Information
Other: string.Join(", ", otherRoomsList)
Laundry: Inside, Laundry Tub
Interior Features
Appliances: Electric Cooktop, Microwave, Dishwasher, Dryer, Washer, Refrigerator
Flooring: Carpet,Tile,Wood
Doors/Windows: Transom Window(s), Single Hung, Window Coverings
Additional Interior Features: Eat-In Kitchen, Walk-In Closet(s), Cable TV, High Ceilings, Breakfast Bar, Built-in Features, Entrance Foyer, French Door(s)/Atrium Door(s), Bathtub, Attic, Bar, Dual Sinks, Separate Shower, Pull Down Attic Stairs, Multiple Primary Suites, Upper Level Primary
Utilities
Water: Public
Sewer: Public Sewer
Other Utilities: Underground Utilities
Cooling: Electric, Central Air
Heating: Central, Electric
Exterior / Lot Features
Attached Garage: Attached Garage
Garage Spaces: 2
Parking Description: Garage, Garage Door Opener, Attached
Roof: Tile
Pool: In Ground, Pool/Spa Combo, Electric Heat, Heated
Lot View: Lake
Zoning: R-2
Additional Exterior/Lot Features: None, Patio, Patio, Porch, Screened, Lanai, Zero Lot Line, Cul-de-Sac
Waterfront Details
Water Front Features: Lake
Community Features
Community Features: Tennis Court(s), Golf, Street Lights, Boat Facilities, Gated
Security Features: Security Gate, Security Guard, Gated Community, Gated with Guard, Smoke Detector(s)
Association Amenities: Golf Course, Pier, Boat Ramp, Fitness Center, Playground, Tennis Court(s), Restaurant, Putting Green(s), Private Membership, Trail(s), Beach Rights, RV/Boat Storage, Pickleball, Barbecue, Bocce Court, Marina, Park, Picnic Area
HOA Dues Include: Legal/Accounting, Association Management, Road Maintenance, Reserve Fund, Street Lights
Homeowners Association: Yes
HOA Dues: $3,725 / Annually
Financial Considerations
Terms: All Financing Considered,Cash
Tax/Property ID: 33-47-25-B1-02100.0070
Tax Amount: 6125.68
Tax Year: 2023
Price Changes
| Date | Price | Change |
|---|---|---|
| 03/28/2024 05.18 PM | $1,324,000 |
![]() A broker reciprocity listing courtesy: Premiere Plus Realty Company
A broker reciprocity listing courtesy: Premiere Plus Realty Company
Based on information provided by FGCMLS. Internet Data Exchange information is provided exclusively for consumers’ personal, non-commercial use, and such information may not be used for any purpose other than to identify prospective properties consumers may be interested in purchasing. This data is deemed reliable but is not guaranteed to be accurate by Edina Realty, Inc., or by the MLS. Edina Realty, Inc., is not a multiple listing service (MLS), nor does it offer MLS access.
Copyright 2024 FGCMLS. All Rights Reserved.
Sales History & Tax Summary for 3520 Thornbury Lane
Sales History
| Date | Price | Change |
|---|---|---|
| Currently not available. | ||
Tax Summary
| Tax Year | Estimated Market Value | Total Tax |
|---|---|---|
| Currently not available. | ||
Data powered by ATTOM Data Solutions. Copyright© 2024. Information deemed reliable but not guaranteed.
Schools
Schools nearby 3520 Thornbury Lane
| Schools in attendance boundaries | Grades | Distance | SchoolDigger® Rating i |
|---|---|---|---|
| Loading... | |||
| Schools nearby | Grades | Distance | SchoolDigger® Rating i |
|---|---|---|---|
| Loading... | |||
Data powered by ATTOM Data Solutions. Copyright© 2024. Information deemed reliable but not guaranteed.
The schools shown represent both the assigned schools and schools by distance based on local school and district attendance boundaries. Attendance boundaries change based on various factors and proximity does not guarantee enrollment eligibility. Please consult your real estate agent and/or the school district to confirm the schools this property is zoned to attend. Information is deemed reliable but not guaranteed.
SchoolDigger® Rating
The SchoolDigger rating system is a 1-5 scale with 5 as the highest rating. SchoolDigger ranks schools based on test scores supplied by each state's Department of Education. They calculate an average standard score by normalizing and averaging each school's test scores across all tests and grades.
Coming soon properties will soon be on the market, but are not yet available for showings.
