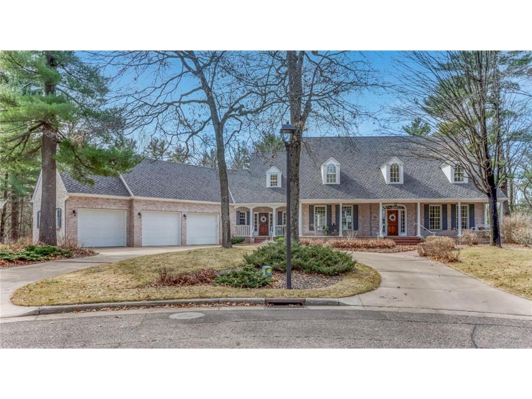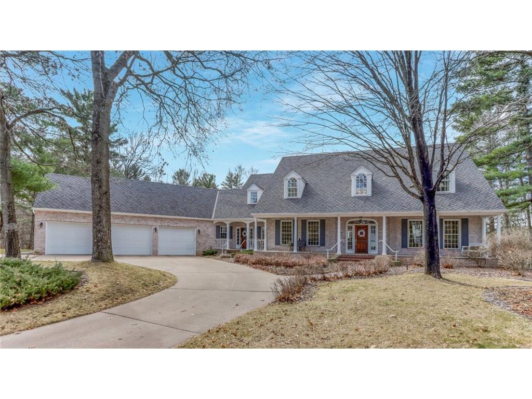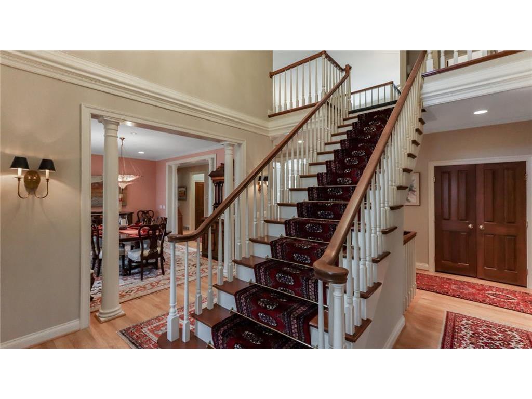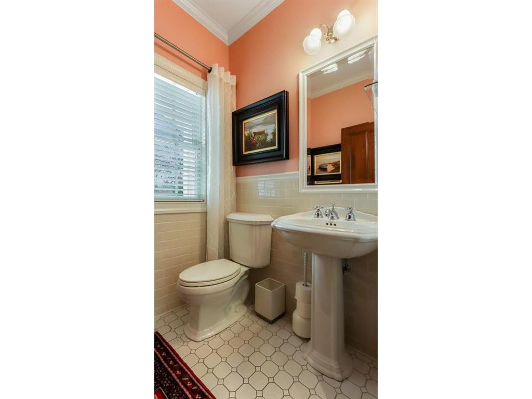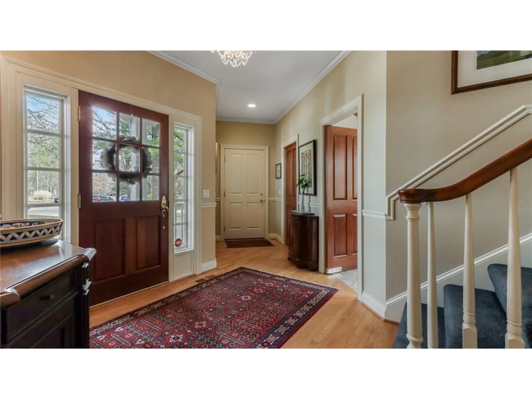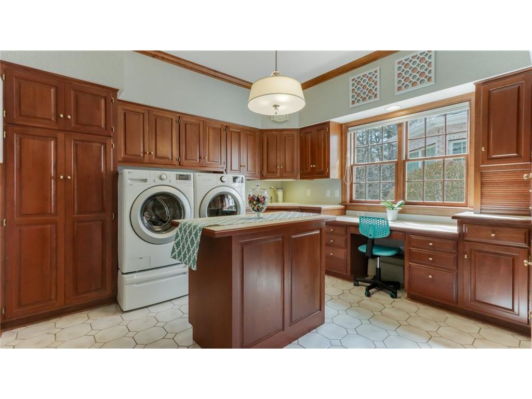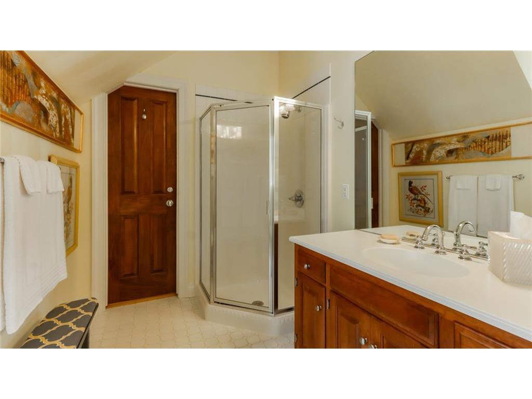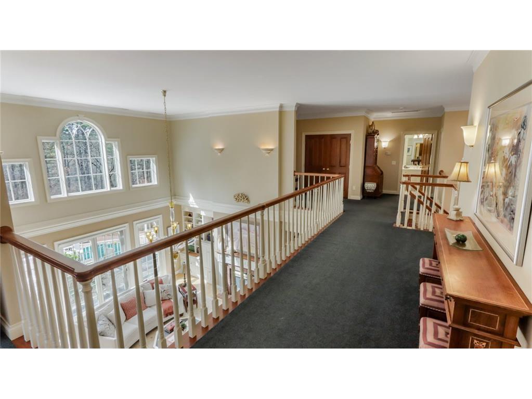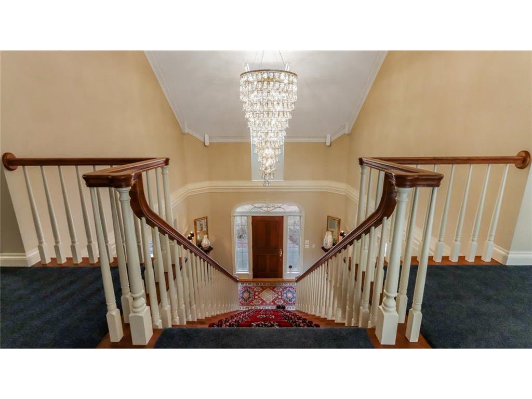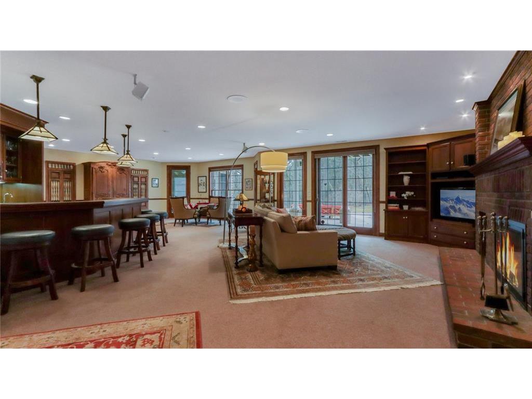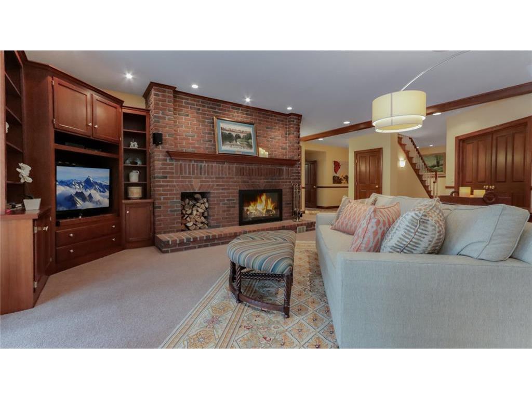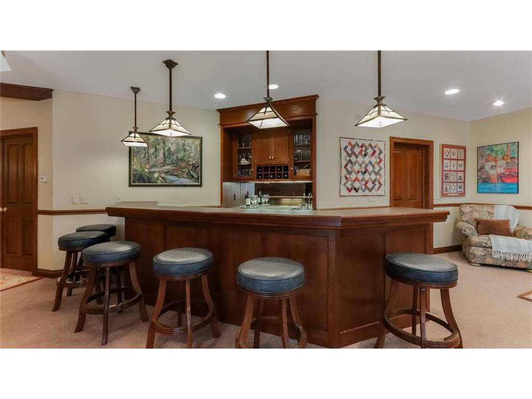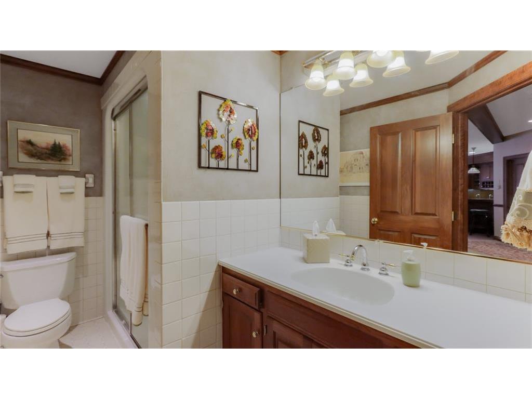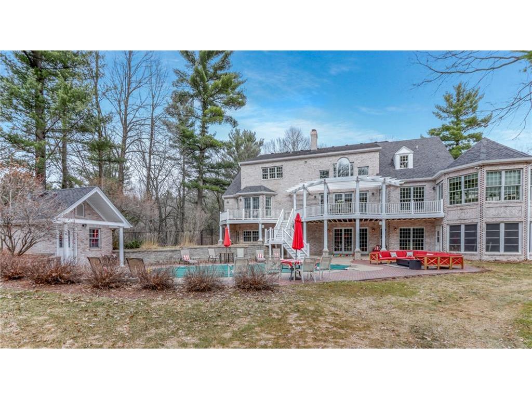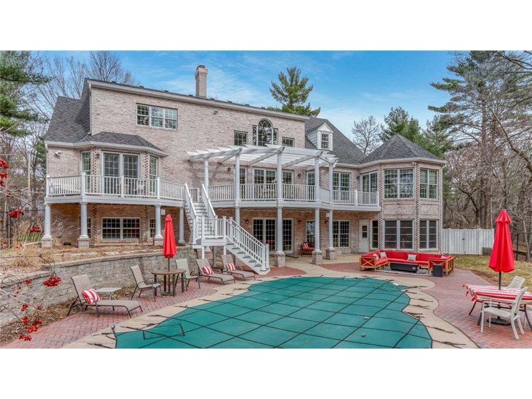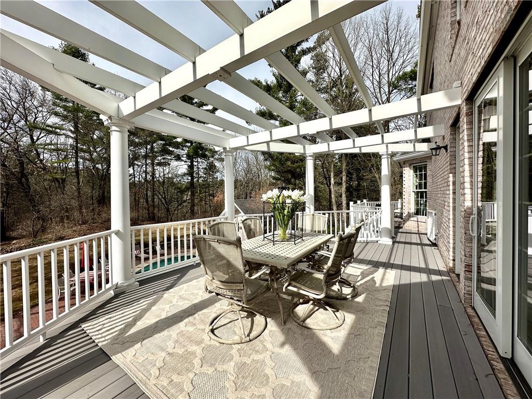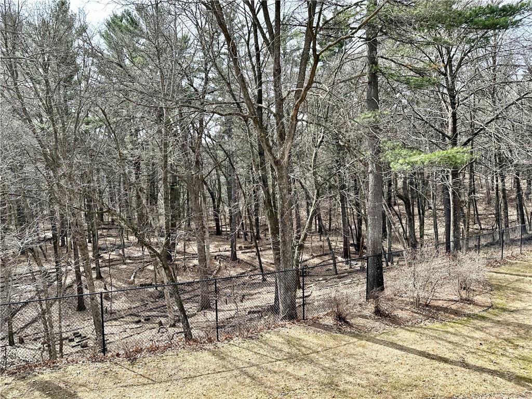3881 Timber Creek Court Eau Claire, WI 54701
For Sale MLS# 1580283
5 beds5 baths7,252 sq ftSingle Family
![]() Listed by: Edina Realty, Inc. - Chippewa Valley
Listed by: Edina Realty, Inc. - Chippewa Valley
Details for 3881 Timber Creek Court
MLS# 1580283
Description for 3881 Timber Creek Court, Eau Claire, WI, 54701
Welcome to this incredible, move-in ready, home w/the splendor it has to offer. This magnificent home has 5 bdrm(could be 6} 4.5BA, +features: Main Fl grand entree, LR w/vaulted 2 story ceilings, Floor to ceiling windows overlooking wood/ rec yard space, Gas fpl, formal +informal dining, eat in kitchen, breakfast bar, gourmet style kitchen ,laundry, 4 season sunroom, Piano/music rm & Owner ensuite. UL boasts guest ensuite, balcony-breezeway overlooking Living Rm is between the bdrms & walk-in attic space, LL features 3-4 season exercise room, massive family room w/wood Burning fpl, gaming area, wet-bar, office w/built in storge(could be bedroom) 5th bdrm & storage. The exterior is like a park wi/pergola, outdoor dining, full length maintenance free deck w/access to Owner suite & kitchen. LL walk-out to patio, In ground Heated Pool, Pool house/storage & all the equipment. Fenced in for safety, landscaping/groomed woods to rear of property outside the fencing. What more does one need?
Listing Information
Property Type: Residential, Single Family, 2 Stories
Status: Active
Bedrooms: 5
Bathrooms: 5
Lot Size: 2.87 Acres
Square Feet: 7,252 sq ft
Year Built: 1993
Garage: Yes
Foundation: Poured
County: Eau Claire
Days On Market: 40
School Information
District: EAU CLAIRE
Room Information
Bathrooms
Full Baths: 4
1/2 Baths: 1
Interior Features
Square Footage above: 5,252 sq ft
Square Footage below: 2,000 sq ft
Appliances: Water Softener, Oven/Range, Garbage Disposal, Dishwasher, Dryer, Microwave, Refrigerator, Washer
Basement: Walkout, Full
Fireplaces: Gas Log, Two, Woodburning
Additional Interior Features: Air Exchanger, Garage Opener
Utilities
Water: City-Water
Sewer: City Sewer
Cooling: Central
Heating: Forced Air, In-Floor, Natural Gas
Exterior / Lot Features
Attached Garage: Attached Garage
Garage Spaces: 3
Parking Description: Garage Description - Attached, Driveway - Concrete
Exterior: Brick
Pool: Pool-In Ground
Lot Dimensions: 0 x 0 x
Zoning: Residential
Additional Exterior/Lot Features: Sprinkler System, Deck-Composite, 4 Season Room, Patio-Concrete, 3 Season Room
Out Buildings: Other-See Remarks, Shed-Storage
Community Features
Homeowners Association: Yes
HOA Dues: $400 / Yearly
Driving Directions
Hwy 12 /Clairemont to south on Stein Rd to right on Grover Rd then immediate left onto Timber Creek Court. Follow to the end of Cul-de-sac ... home on the left.
Financial Considerations
Covenants/Deed Restrictions: Sellers Personal, Other-See Remarks
Tax/Property ID: 1822122709314402005
Tax Amount: 17724
Tax Year: 2023
Price Changes
| Date | Price | Change |
|---|---|---|
| 03/14/2024 02.05 PM | $1,350,000 |
The data relating to real estate for sale on this web site comes in part from the Broker Reciprocity℠ Program of the Northwestern Wisconsin MLS. Real estate listings held by brokerage firms other than Edina Realty, Inc. are marked with the Broker Reciprocity℠ logo or the Broker Reciprocity℠ thumbnail and detailed information about them includes the name of the listing brokers. Edina Realty, Inc. is not a Multiple Listing Service (MLS), nor does it offer MLS access. This website is a service of Edina Realty, Inc., a broker Participant of the Northwestern Wisconsin MLS. IDX information is provided exclusively for consumers personal, non-commercial use and may not be used for any purpose other than to identify prospective properties consumers may be interested in purchasing. Open House information is subject to change without notice. Information deemed reliable but not guaranteed.
Copyright 2024 Northwestern Wisconsin MLS. All Rights Reserved.
Payment Calculator
The loan's interest rate will depend upon the specific characteristics of the loan transaction and credit profile up to the time of closing.
Sales History & Tax Summary for 3881 Timber Creek Court
Sales History
| Date | Price | Change |
|---|---|---|
| Currently not available. | ||
Tax Summary
| Tax Year | Estimated Market Value | Total Tax |
|---|---|---|
| Currently not available. | ||
Data powered by ATTOM Data Solutions. Copyright© 2024. Information deemed reliable but not guaranteed.
Schools
Schools nearby 3881 Timber Creek Court
| Schools in attendance boundaries | Grades | Distance | SchoolDigger® Rating i |
|---|---|---|---|
| Loading... | |||
| Schools nearby | Grades | Distance | SchoolDigger® Rating i |
|---|---|---|---|
| Loading... | |||
Data powered by ATTOM Data Solutions. Copyright© 2024. Information deemed reliable but not guaranteed.
The schools shown represent both the assigned schools and schools by distance based on local school and district attendance boundaries. Attendance boundaries change based on various factors and proximity does not guarantee enrollment eligibility. Please consult your real estate agent and/or the school district to confirm the schools this property is zoned to attend. Information is deemed reliable but not guaranteed.
SchoolDigger® Rating
The SchoolDigger rating system is a 1-5 scale with 5 as the highest rating. SchoolDigger ranks schools based on test scores supplied by each state's Department of Education. They calculate an average standard score by normalizing and averaging each school's test scores across all tests and grades.
Coming soon properties will soon be on the market, but are not yet available for showings.
