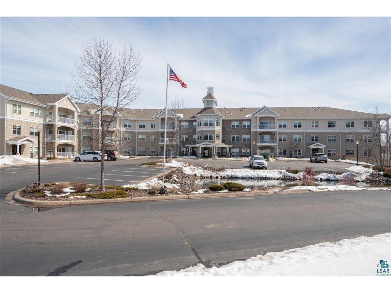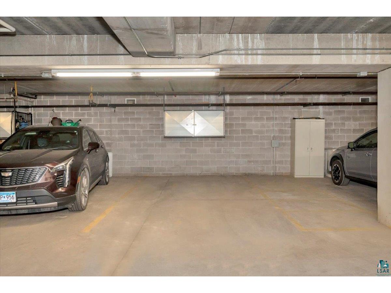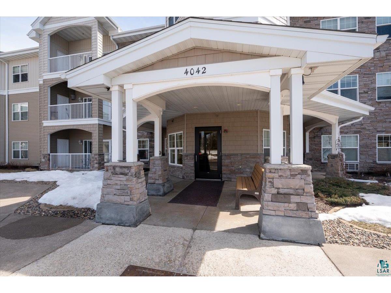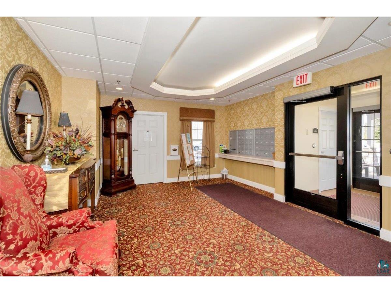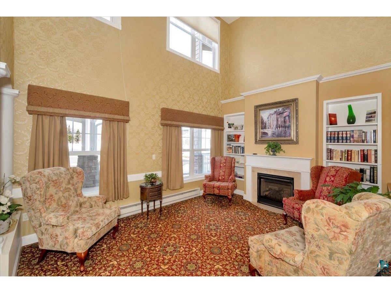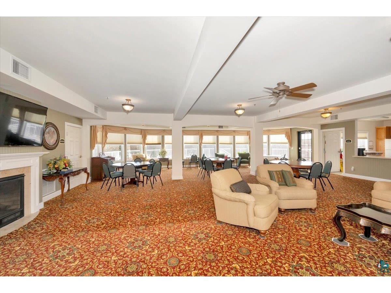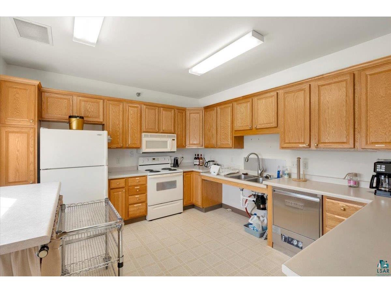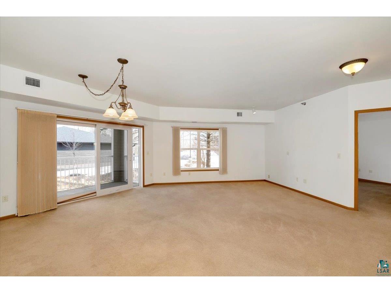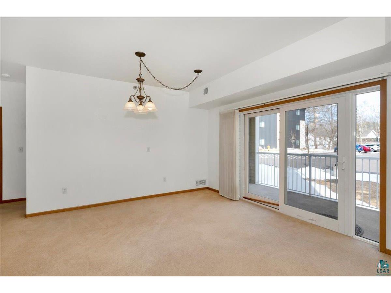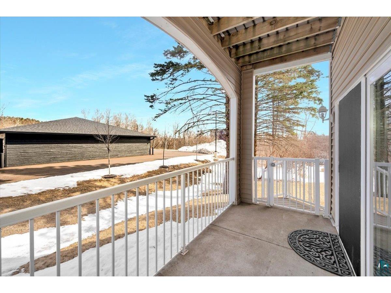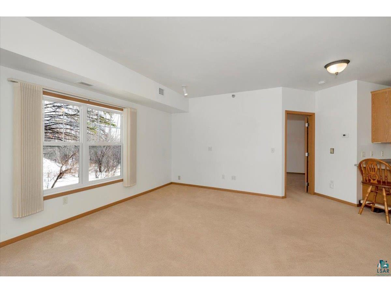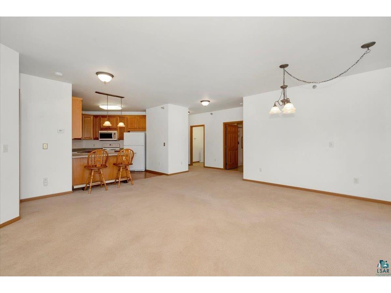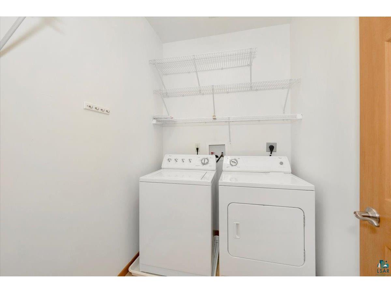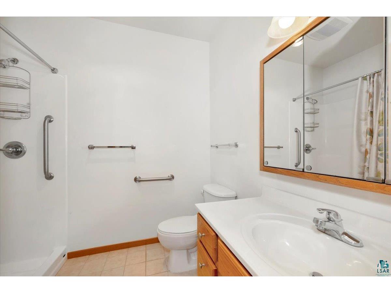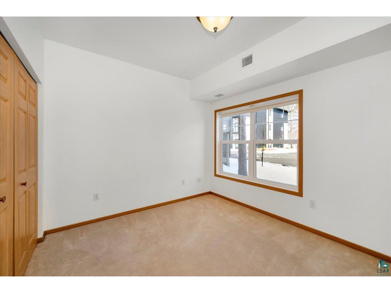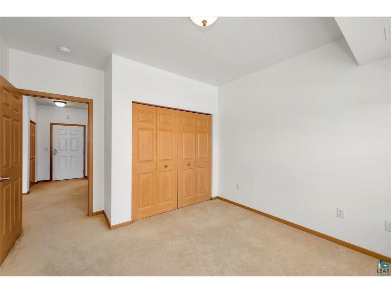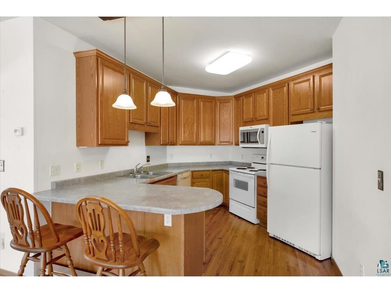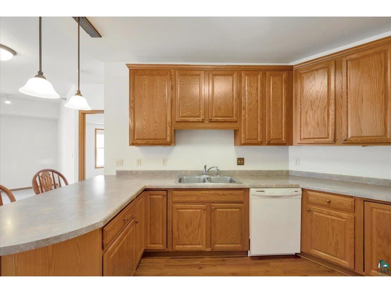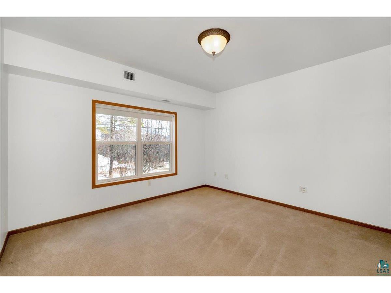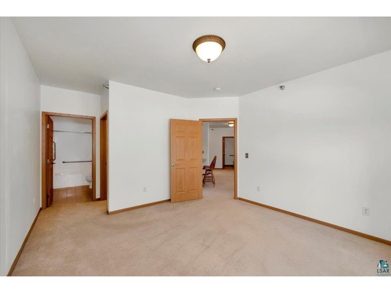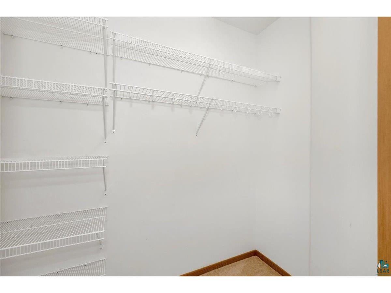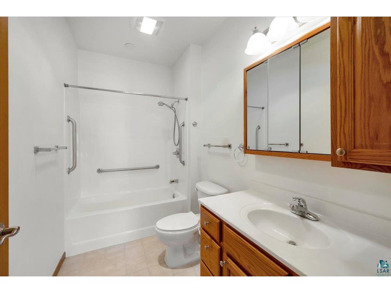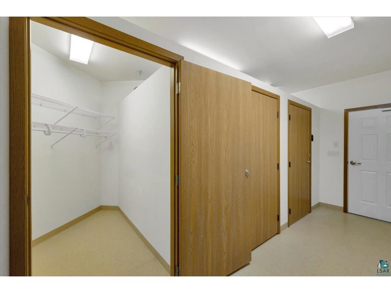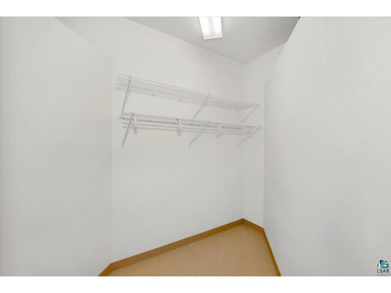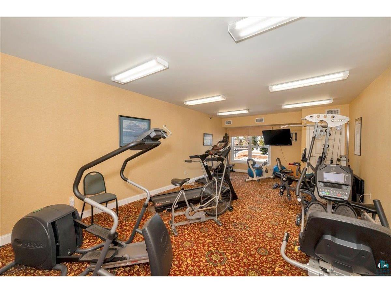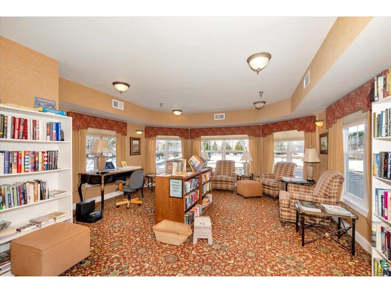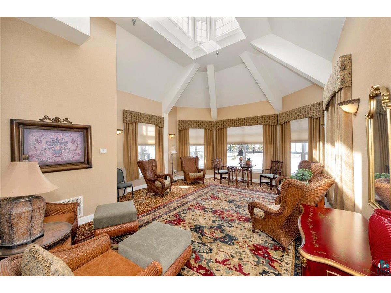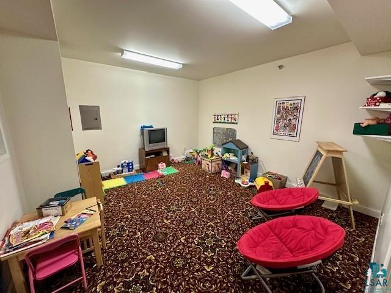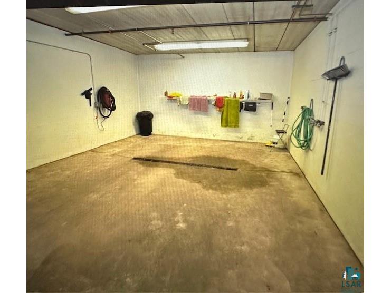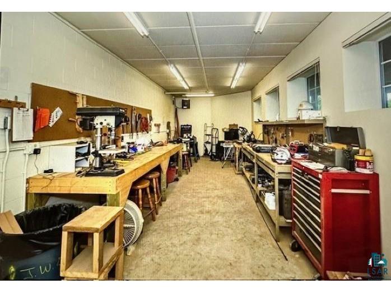4042 Haines Rd Duluth, MN 55811
For Sale MLS# 6112991
2 beds2 baths1,193 sq ftTownhouse/Twinhome
Details for 4042 Haines Rd
MLS# 6112991
Description for 4042 Haines Rd, Duluth, MN, 55811
Enjoy your life - in this perfect 55+ condo community of living !! This spotless 2 Bedroom, 2 Bath unit features an open floor plan making moving around easy! The kitchen is host to a breakfast bar and has updated appliances. There is a spacious combined Living/Dining room that has tons of natural light beaming in from the large windows and the sliding glass door that leads to your back deck area for enjoying your morning coffee. This main floor unit has easy access to the outside for a small pet! Both Bedrooms have natural light as well, making this condo feel warm year-round. Matterhorn Ridge Condo's style of living offers an amazing list of amenities which makes this community a joy to live in. The building's Community room is perfect for morning coffees, family gatherings, yoga, and monthly birthday dinners. There is an Exercise room, Library, kids' Playroom, Guest suite for friends or family to rent, workshop, and a Car wash area for residents to use in the tuck-under garage! Outside you will find ponds, trails, and a firepit area. Matterhorn Ridge boasts maintenance & office staff for support as well! Everything has been thought of here! Move today and enjoy carefree living at its finest! The $566. monthly Assoc Fee covers all exterior maintenance, snow removal, lawn care, garbage, water, and part of the cable.
Listing Information
Property Type: Residential
Status: Active
Bedrooms: 2
Bathrooms: 2
Square Feet: 1,193 sq ft
Year Built: 2005
Garage: Yes
Stories: 1 Story
Construction: Frame/Wood
County: St. Louis
School Information
District: Duluth #709
Room Information
Main Floor
Living Room: 20.10x27.8
Kitchen: 11x13.6
Master Bedroom: 13x17.2
Bedroom: 11.5x12.6
Bathroom: 7.2x8.5
Bathroom: 5.7x9.9
Laundry Room: 5.6x6.11
Bathrooms
Full Baths: 1
3/4 Baths: 1
Additonal Room Information
Other: string.Join(", ", otherRoomsList)
Dining: Breakfast Bar,Combine with Living Room
Bath Description:: Full Master,3/4 Main Floor
Interior Features
Square Footage above: 1,193 sq ft
Appliances: Washer, Refrigerator, Dishwasher, Dryer, Microwave, Range/Stove
Basement: Concrete Block, None
Doors/Windows: Vinyl Frame, Energy Windows
Additional Interior Features: Security System, Walk-In Closet, Patio Door, Mechanicals - Fire Sprinkler System
Utilities
Water: City
Sewer: City
Cooling: Central
Heating: Forced Air, Natural Gas
Exterior / Lot Features
Garage Spaces: 1
Parking Description: Garage Description - Tuckunder
Exterior: Vinyl, Stone
Roof: Asphalt Shingles
Lot View: Typical
Additional Exterior/Lot Features: Deck, Landscaped, Tree Coverage - Light, Level, Road Frontage - City
Community Features
Association Amenities: Elevator(s), Fire Sprinkler System, Community Room, Car Wash, Common Garden, Security Building, Media Room, Exercise Room
Pets Allowed: Yes
Driving Directions
Off of Haines Road- below Maple Grove Rd (Matterhorn Ridge)
Financial Considerations
Covenants/Deed Restrictions: Pets - Breed Restriction, Pets - Number Limit, Pets - Wght/Hght Limit, Mandatory Owners Assoc, Seniors - 55+, Other Bldg Restrictions
Terms: Cash,Conventional
Tax/Property ID: 101-3923-00090, 010-3923-00480
Tax Amount: 3783
Tax Year: 2024
Price Changes
| Date | Price | Change |
|---|---|---|
| 04/22/2024 09.28 AM | $309,900 | -$10,000 |
| 04/08/2024 07.53 AM | $319,900 |
![]() A broker reciprocity listing courtesy: RE/MAX Results - Christine Fairchild
A broker reciprocity listing courtesy: RE/MAX Results - Christine Fairchild
The data relating to real estate for sale on this web site comes in part from the Broker Reciprocity℠ Program of the Duluth Area Association of REALTORS® MLS. Real estate listings held by brokerage firms other than Edina Realty, Inc. are marked with the Broker Reciprocity℠ logo or the Broker Reciprocity℠ thumbnail and detailed information about them includes the name of the listing brokers. Edina Realty, Inc. is not a Multiple Listing Service (MLS), nor does it offer MLS access. This website is a service of Edina Realty, Inc., a broker Participant of the Duluth Area Association of REALTORS® MLS. IDX information is provided exclusively for consumers personal, non-commercial use and may not be used for any purpose other than to identify prospective properties consumers may be interested in purchasing. Open House information is subject to change without notice. Information deemed reliable but not guaranteed.
Copyright 2024 Duluth Area Association of REALTORS® MLS. All Rights Reserved.
Payment Calculator
The loan's interest rate will depend upon the specific characteristics of the loan transaction and credit profile up to the time of closing.
Sales History & Tax Summary for 4042 Haines Rd
Sales History
| Date | Price | Change |
|---|---|---|
| Currently not available. | ||
Tax Summary
| Tax Year | Estimated Market Value | Total Tax |
|---|---|---|
| Currently not available. | ||
Data powered by ATTOM Data Solutions. Copyright© 2024. Information deemed reliable but not guaranteed.
Schools
Schools nearby 4042 Haines Rd
| Schools in attendance boundaries | Grades | Distance | SchoolDigger® Rating i |
|---|---|---|---|
| Loading... | |||
| Schools nearby | Grades | Distance | SchoolDigger® Rating i |
|---|---|---|---|
| Loading... | |||
Data powered by ATTOM Data Solutions. Copyright© 2024. Information deemed reliable but not guaranteed.
The schools shown represent both the assigned schools and schools by distance based on local school and district attendance boundaries. Attendance boundaries change based on various factors and proximity does not guarantee enrollment eligibility. Please consult your real estate agent and/or the school district to confirm the schools this property is zoned to attend. Information is deemed reliable but not guaranteed.
SchoolDigger® Rating
The SchoolDigger rating system is a 1-5 scale with 5 as the highest rating. SchoolDigger ranks schools based on test scores supplied by each state's Department of Education. They calculate an average standard score by normalizing and averaging each school's test scores across all tests and grades.
Coming soon properties will soon be on the market, but are not yet available for showings.
