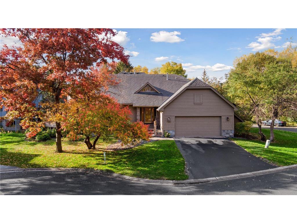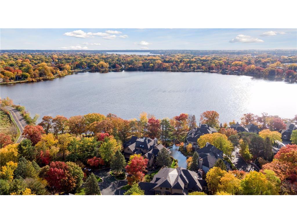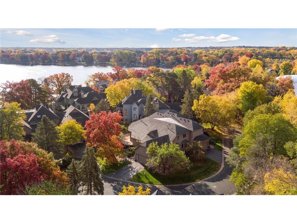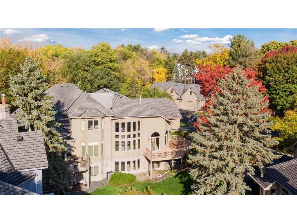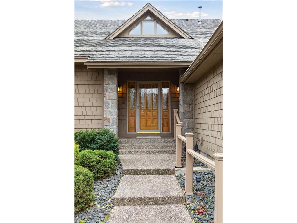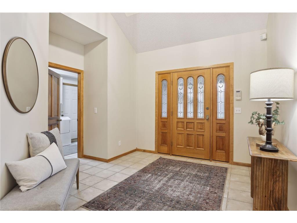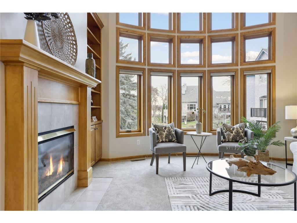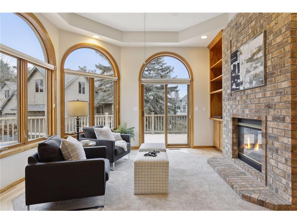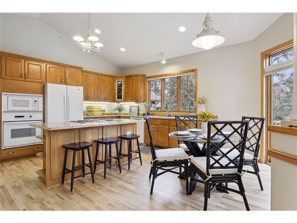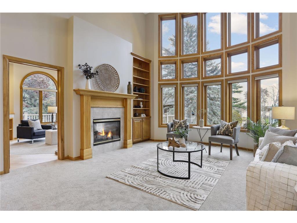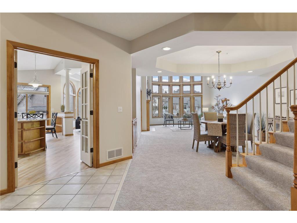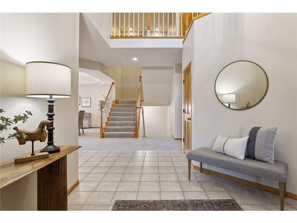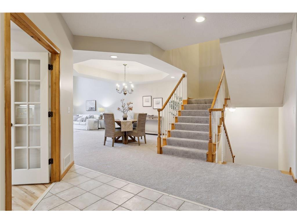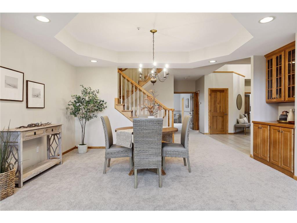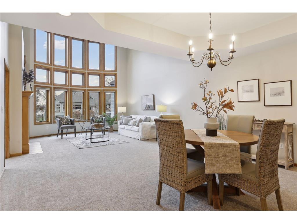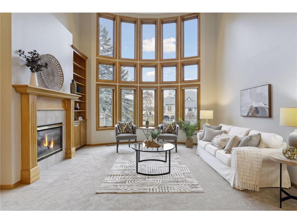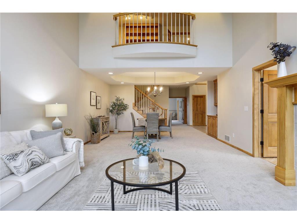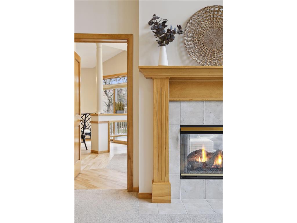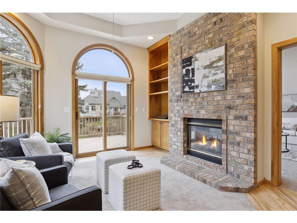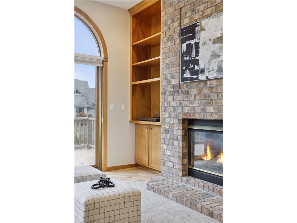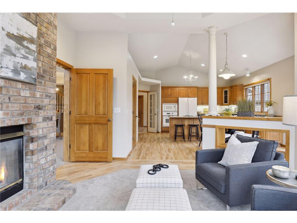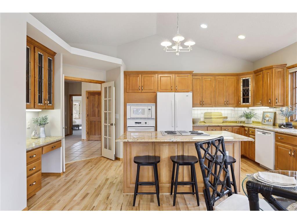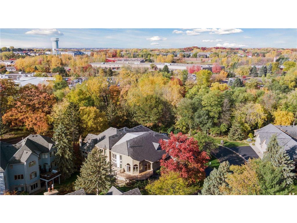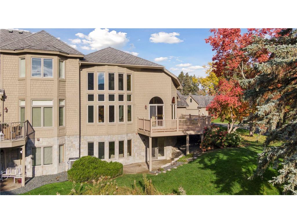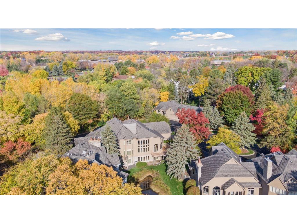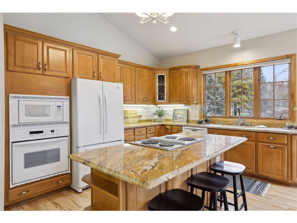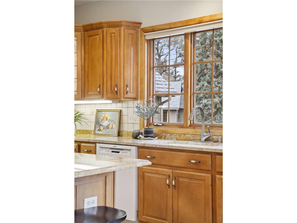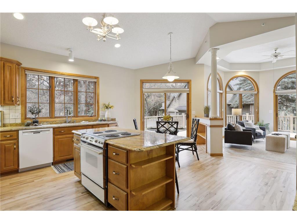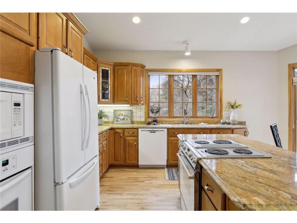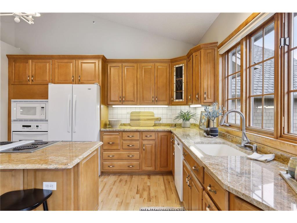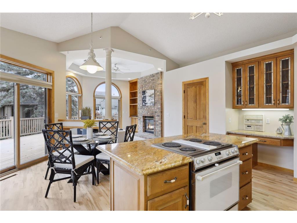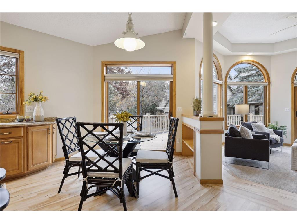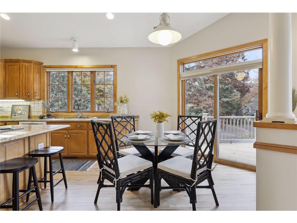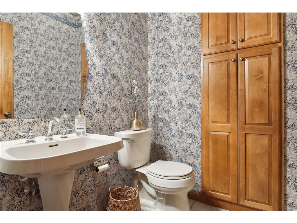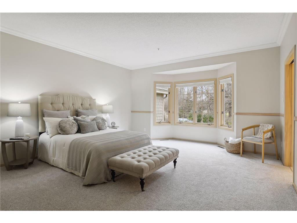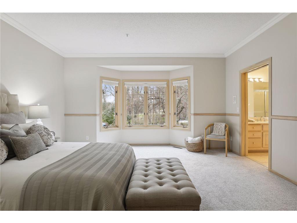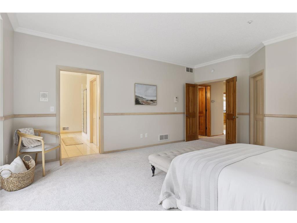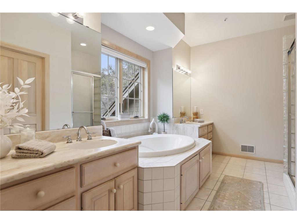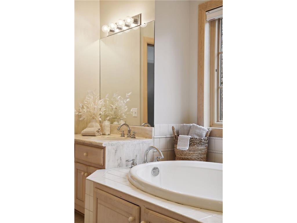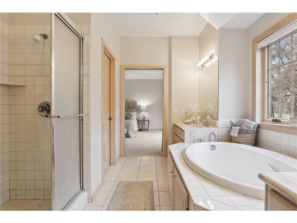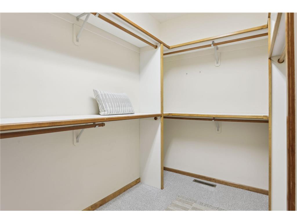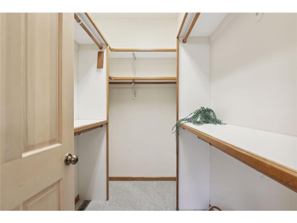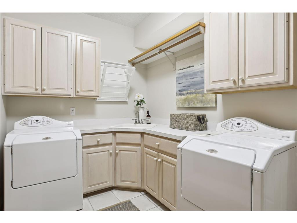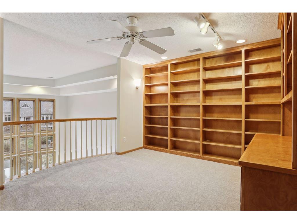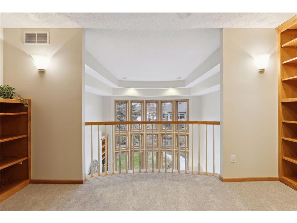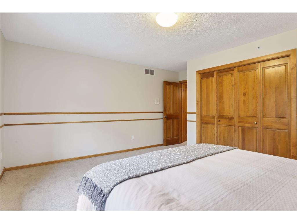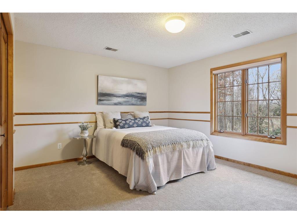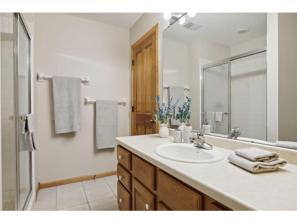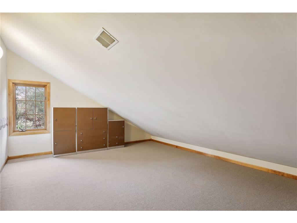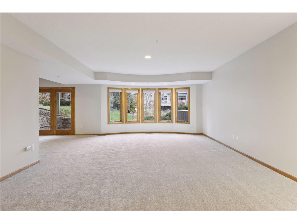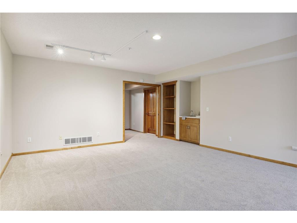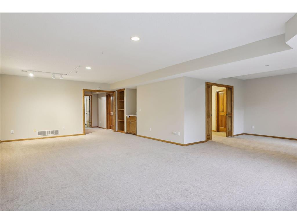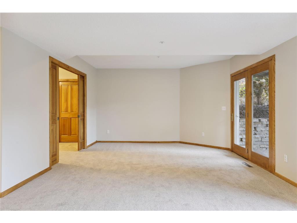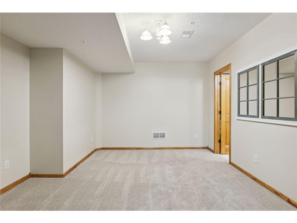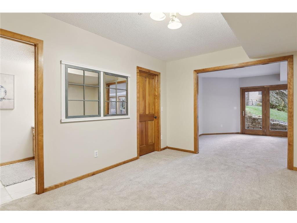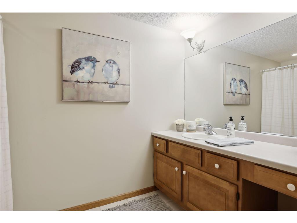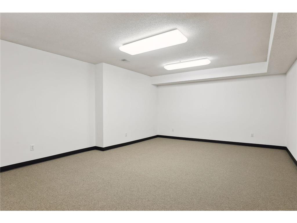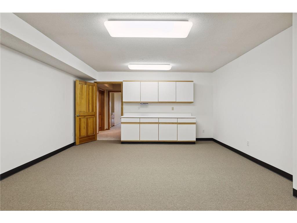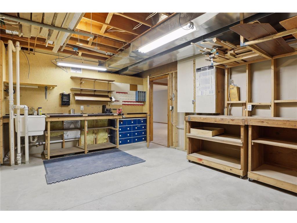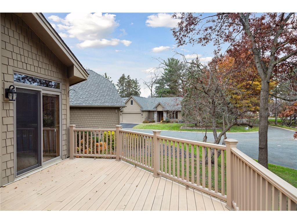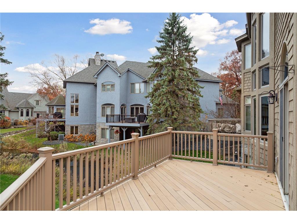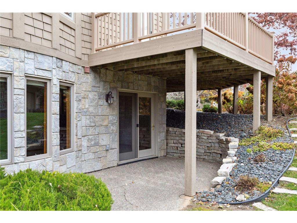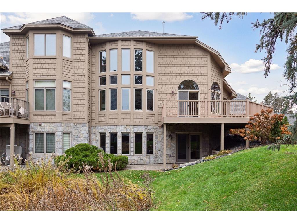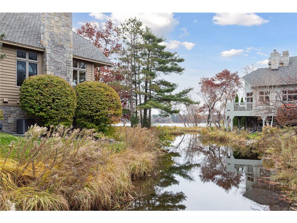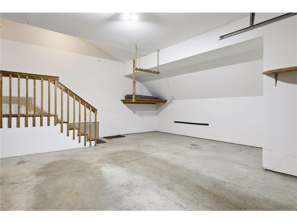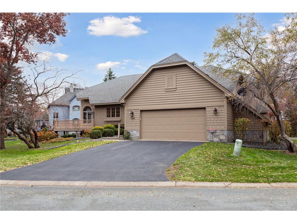$769,900
Off-Market Date: 05/03/20244750 Bouleau Road White Bear Lake, MN 55110 - Birch
Pending MLS# 6524058
3 beds4 baths4,260 sq ftTownhouse/Twinhome
Details for 4750 Bouleau Road
MLS# 6524058
Description for 4750 Bouleau Road, White Bear Lake, MN, 55110 - Birch
WELCOME to the Cloisters at Birch Lake, one of the most Gorgeous wooded wonderlands you will find! If you love beautiful trees, tranquil waters, and being surrounded by Nature, you will LOVE it here! This large and sun filled custom home has never before been available and offers great family and entertainment spaces! The main level features a large chef's kitchen with gleaming HW, huge 2 story Living/Great Room with floor to ceiling windows overlooking the pond and Lake, roomy dining room perfect for family gatherings, a cozy hearth room with 2 way fireplace, and ample owners' suite with ensuite and 2 walk-in closets. You will find a large BR, walk thru bath and office on the 2nd level. The walkout lower level features large family and hobby rooms as well as a Princess Suite. The huge workshop will surely please, as will the large deck and 2.5 car garage! Enjoy the 1/2 mile private trail and say hello to sand hill cranes, eagles, and other friendly neighbors. Beautiful Updates!
Listing Information
Property Type: Residential, Side by Side
Status: Pending
Bedrooms: 3
Bathrooms: 4
Lot Size: 0.14 Acres
Square Feet: 4,260 sq ft
Year Built: 1993
Foundation: 2,000 sq ft
Garage: Yes
Stories: 2 Stories
Property Attached: Yes
Subdivision: Cic 637 The Cloisters Birch Lake
County: Ramsey
Days On Market: 9
Construction Status: Previously Owned
School Information
District: 624 - White Bear Lake
Room Information
Main Floor
Bedroom 1: 17 x 17
Dining Room: 15 x 12
Hearth Room: 14 x 12
Informal Dining Room: 8 x 8
Kitchen: 17 x 13
Living Room: 17 x 15
Upper Floor
Bedroom 2: 20 x 10
Bonus Room: 20 x 10
Office: 15 x 11
Lower Floor
Bedroom 3: 15 x 12
Family Room: 30 x 12
Hobby Room: 22 x 15
Media Room: 15 x 13
Workshop: 32 x 13
Bathrooms
Full Baths: 1
3/4 Baths: 2
1/2 Baths: 1
Additonal Room Information
Family: 2 Story/High/Vaulted Ceilings,Lower Level
Dining: Informal Dining Room,Living/Dining Room
Bath Description:: 3/4 Basement,Bathroom Ensuite,Full Primary,Main Floor 1/2 Bath,Upper Level 3/4 Bath,Walk-In Shower Stall
Interior Features
Square Footage above: 2,860 sq ft
Square Footage below: 1,400 sq ft
Appliances: Dryer, Dishwasher, Washer, Microwave, Wall Oven, Disposal, Cooktop, Gas Water Heater
Basement: Storage Space, Drain Tiled, Full, Egress Windows, Sump Pump, Finished (Livable), Walkout, Daylight/Lookout Windows
Fireplaces: 1, Living Room, Gas Burning, 2-Sided
Additional Interior Features: Walk-In Closet, Kitchen Window, Kitchen Center Island, Cable, French Doors, Wet Bar, Intercom System, Main Floor Laundry, Main Floor Bedroom, Vaulted Ceiling(s), Natural Woodwork, Hardwood Floors, Washer/Dryer Hookup, Ceiling Fan(s), Tile Floors, Main Floor Primary, Primary Bdr Suite
Utilities
Water: City Water - In Street, City Water/Connected
Sewer: City Sewer - In Street, City Sewer/Connected
Cooling: Central
Heating: Forced Air, Natural Gas
Exterior / Lot Features
Attached Garage: Attached Garage
Garage Spaces: 2.5
Parking Description: Storage, Driveway - Asphalt, Garage Door Opener, Attached Garage, Garage Dimensions - 29x24, Garage Sq Ft - 696.0
Exterior: Brick/Stone, Cedar
Roof: Age Over 8 Years, Pitched, Asphalt Shingles
Lot View: Lake
Lot Dimensions: Irregular
Zoning: Residential-Single Family
Additional Exterior/Lot Features: Satellite Dish, Deck, Panoramic View, End Unit,Street-Level, In-Ground Sprinkler, Tree Coverage - Medium, Road Frontage - Street Lights, Storm Sewer, Cul De Sac, Curbs, No Outlet/Dead End, Paved Streets, Private
Waterfront Details
Boat Facilities: Boat Facilities
Standard Water Body: Birch
DNR Lake ID: 62002400
Water Front Features: Pond, Association Access, Lake View
Lake Acres: 145
Community Features
Association Amenities: Dock, In-Ground Sprinkler System
HOA Dues Include: Lawn Care, Snow Removal, Shared Amenities, Internet, Cable TV, Dock, Professional Mgmt
Homeowners Association: Yes
Association Name: First Service Residential
HOA Dues: $504 / Monthly
Driving Directions
White Bear Parkway to Birch Lake Road, E. to Bouleau Road S to home
Financial Considerations
Covenants/Deed Restrictions: Mandatory Owners Assoc, Rental Restrictions May Apply
Tax/Property ID: 153022320071
Tax Amount: 8574
Tax Year: 2023
HomeStead Description: Non-Homesteaded
Price Changes
| Date | Price | Change |
|---|---|---|
| 04/24/2024 08.51 AM | $769,900 |
![]() A broker reciprocity listing courtesy: Coldwell Banker Realty
A broker reciprocity listing courtesy: Coldwell Banker Realty
The data relating to real estate for sale on this web site comes in part from the Broker Reciprocity℠ Program of the Regional Multiple Listing Service of Minnesota, Inc. Real estate listings held by brokerage firms other than Edina Realty, Inc. are marked with the Broker Reciprocity℠ logo or the Broker Reciprocity℠ thumbnail and detailed information about them includes the name of the listing brokers. Edina Realty, Inc. is not a Multiple Listing Service (MLS), nor does it offer MLS access. This website is a service of Edina Realty, Inc., a broker Participant of the Regional Multiple Listing Service of Minnesota, Inc. IDX information is provided exclusively for consumers personal, non-commercial use and may not be used for any purpose other than to identify prospective properties consumers may be interested in purchasing. Open House information is subject to change without notice. Information deemed reliable but not guaranteed.
Copyright 2024 Regional Multiple Listing Service of Minnesota, Inc. All Rights Reserved.
Sales History & Tax Summary for 4750 Bouleau Road
Sales History
| Date | Price | Change |
|---|---|---|
| Currently not available. | ||
Tax Summary
| Tax Year | Estimated Market Value | Total Tax |
|---|---|---|
| Currently not available. | ||
Data powered by ATTOM Data Solutions. Copyright© 2024. Information deemed reliable but not guaranteed.
Schools
Schools nearby 4750 Bouleau Road
| Schools in attendance boundaries | Grades | Distance | SchoolDigger® Rating i |
|---|---|---|---|
| Loading... | |||
| Schools nearby | Grades | Distance | SchoolDigger® Rating i |
|---|---|---|---|
| Loading... | |||
Data powered by ATTOM Data Solutions. Copyright© 2024. Information deemed reliable but not guaranteed.
The schools shown represent both the assigned schools and schools by distance based on local school and district attendance boundaries. Attendance boundaries change based on various factors and proximity does not guarantee enrollment eligibility. Please consult your real estate agent and/or the school district to confirm the schools this property is zoned to attend. Information is deemed reliable but not guaranteed.
SchoolDigger® Rating
The SchoolDigger rating system is a 1-5 scale with 5 as the highest rating. SchoolDigger ranks schools based on test scores supplied by each state's Department of Education. They calculate an average standard score by normalizing and averaging each school's test scores across all tests and grades.
Coming soon properties will soon be on the market, but are not yet available for showings.
