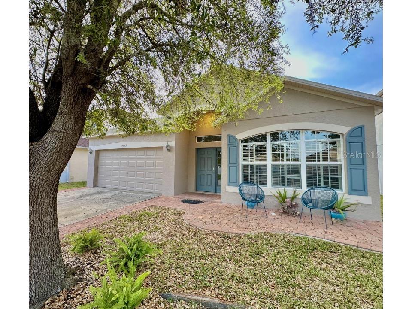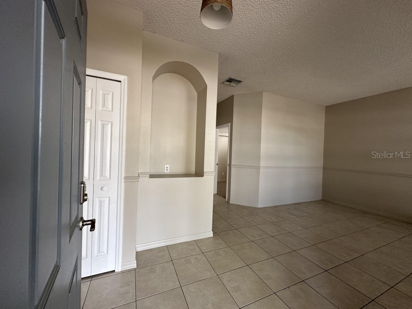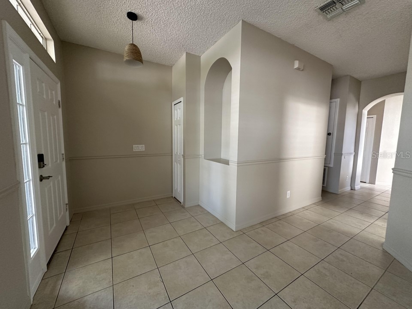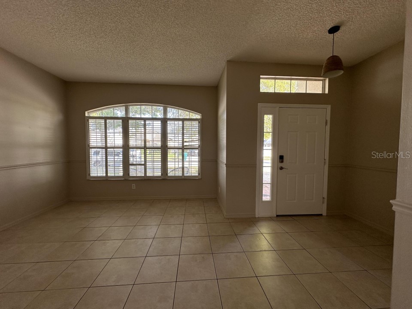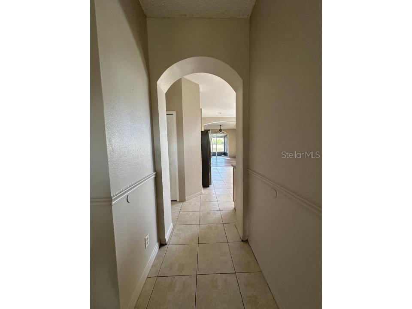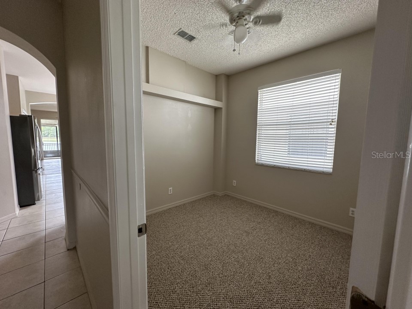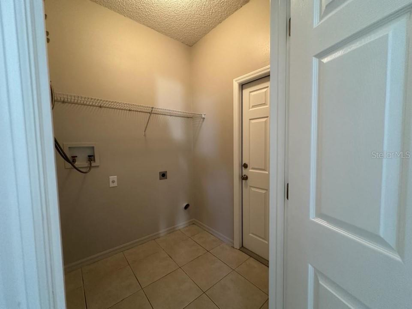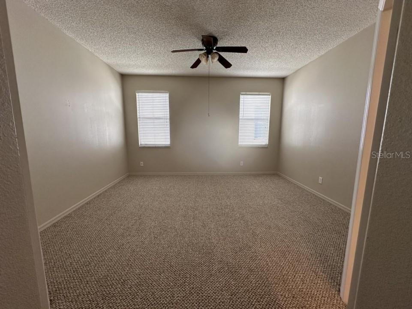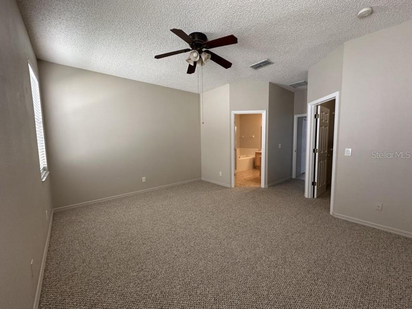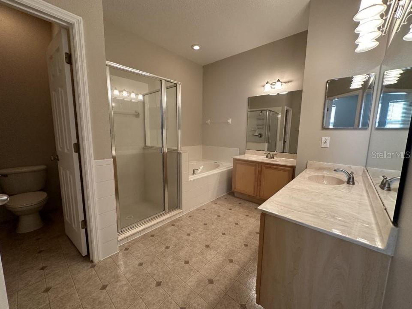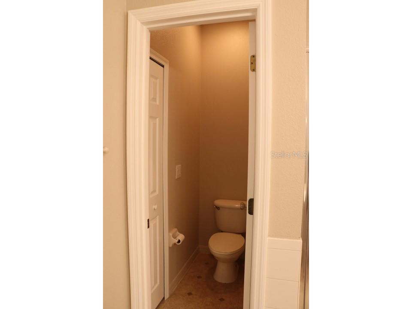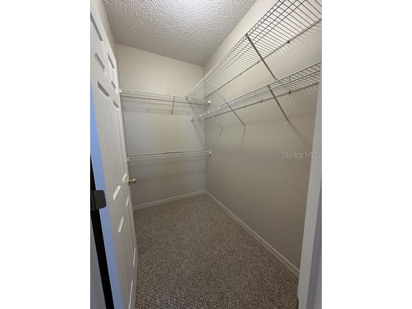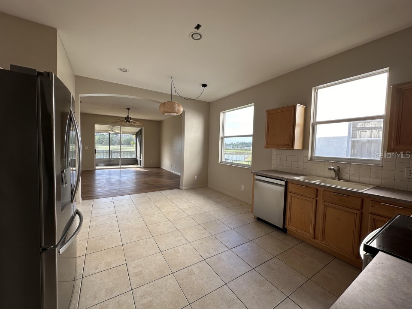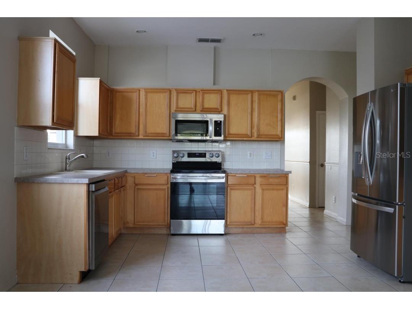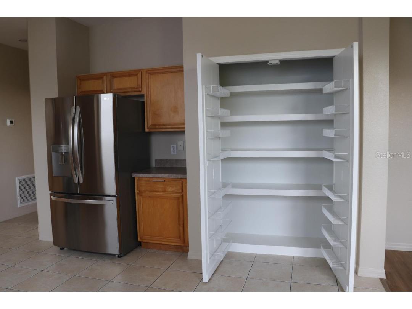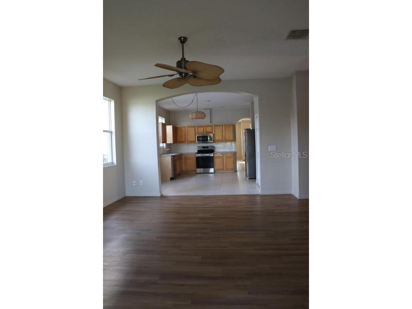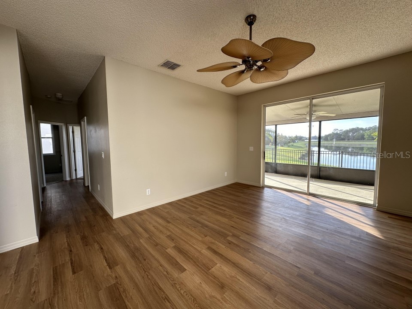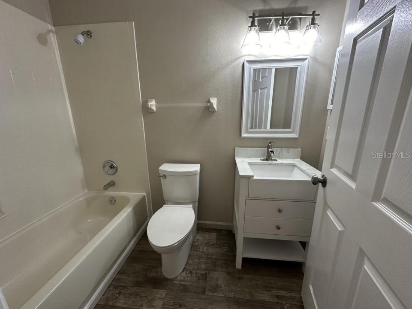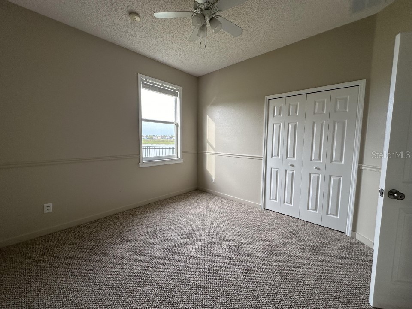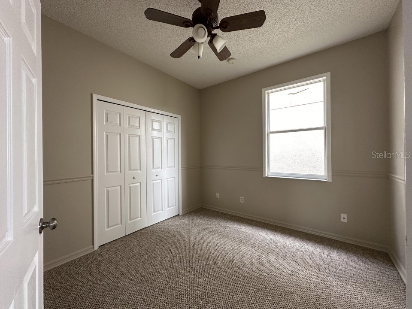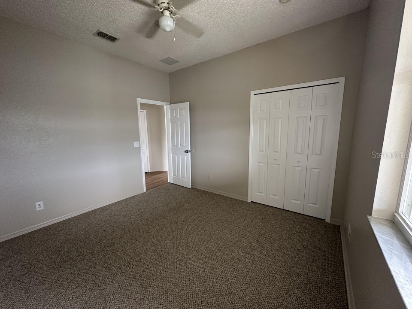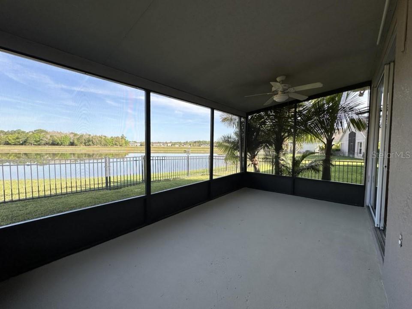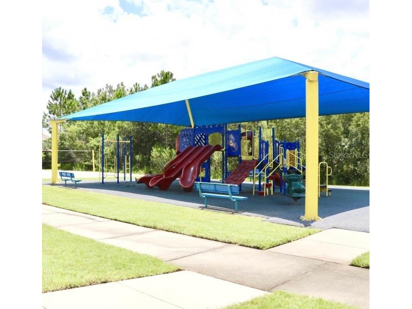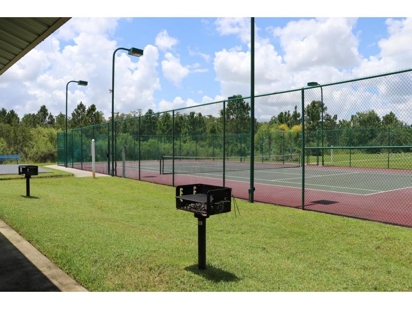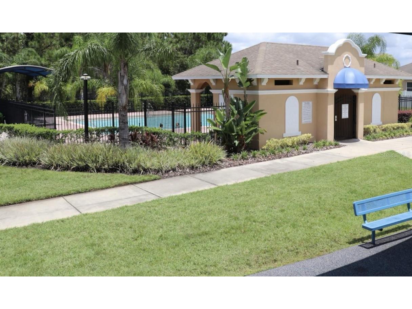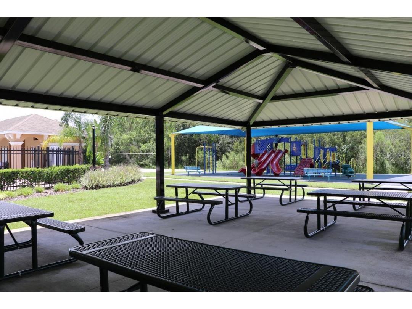$447,500
Off-Market Date: 04/11/20244775 Adair Oak Drive Orlando, FL 32829
Pending MLS# O6191115
4 beds2 baths2,032 sq ftSingle Family
Details for 4775 Adair Oak Drive
MLS# O6191115
Description for 4775 Adair Oak Drive, Orlando, FL, 32829
Plenty of space in a beautiful place. So much is new in this move-in ready water-view home in a neighborhood. This home in the desirable Sanctuary at Tivoli Woods neighbor is 100% ready for you. FEATURING: 4 bedrooms and a den • 2 full baths, large primary bedroom with spa bathroom and walk-in closet • screened-in back porch with ceiling fan, insulated roof, and special screening your pets can't harm • And, oh the view! • pavered front patio and driveway edging • all new paint inside and out • all new (or nearly new) LG stainless steel appliances. (Also, the garbage disposal was replaced last year with a 10-year warranty unit) • recessed lighting in kitchen and primary bath • ceiling fans throughout • newer Trane A/C heat pump (3 years old) • newer roof (4 years old) • New luxury vinyl plank flooring in the family room and back hallway • New carpet in all 4 bedrooms and the den • Tile in front room and kitchen • Updated lighting fixtures • wired for ethernet • In a quiet neighborhood but convenient to the airport, and the attractions area. Publix, Home Depot, etc. 3 miles away).
Listing Information
Property Type: Residential
Status: Pending
Bedrooms: 4
Bathrooms: 2
Lot Size: 0.12 Acres
Square Feet: 2,032 sq ft
Year Built: 2003
Garage: Yes
Stories: 1 Story
Construction: Block
Subdivision: Tivoli Woods Village C 51 84
Foundation: Slab
County: Orange
Room Information
Main Floor
Kitchen: 11.5x17.3
Bathroom 2: 5.9x4.8
Porch: 17.4x9.3
Living Room: 11.7x16.2
Primary Bathroom: 11.3x8.3
Primary Bedroom: 14.7x14.8
Den: 9x11
Laundry: 5.5x5.6
Foyer: 7.9x6.8
Family Room: 14x17.3
Bedroom 4: 10.4x11.8
Bedroom 3: 10.8x11.8
Bedroom 2: 11.8x10.2
Bathrooms
Full Baths: 2
Additonal Room Information
Laundry: Other
Interior Features
Appliances: Dishwasher, Disposal, Range, Refrigerator, Microwave, Electric Water Heater, Range Hood, Exhaust Fan
Flooring: Carpet,Tile
Additional Interior Features: Walk-In Closet(s), High Ceilings, Kitchen/Family Room Combo, Chair Rail, Eat-In Kitchen
Utilities
Water: Public
Sewer: Public Sewer
Other Utilities: Cable Available,Electricity Connected,High Speed Internet Available,Municipal Utilities,Phone Available,Sewer Connected,Underground Utilities,Water Connected
Cooling: Central Air
Heating: Heat Pump
Exterior / Lot Features
Attached Garage: Attached Garage
Garage Spaces: 2
Parking Description: Garage, Garage Door Opener, driveway
Roof: Other
Pool: Association, Community
Lot View: Pond,Water
Additional Exterior/Lot Features: Other
Waterfront Details
Water Front Features: Pond
Community Features
Community Features: Sidewalks
Security Features: Fire Hydrant(s)
Association Amenities: Park, Playground, Pool, Tennis Court(s)
HOA Dues Include: Pool(s)
Homeowners Association: Yes
HOA Dues: $150 / Quarterly
Driving Directions
Exit 417 at Lee Vista and head West.Right turn on Econolockhatchee Trail.Right turn into The Sanctuary at Tivoli Woods - Street: Tivoli Ridge RunLeft on Bennington Chase.Follow the street as it bents 90 degrees to the right.Left on Adair Oak Drive.Third house on left.
Financial Considerations
Terms: Cash,Conventional,FHA
Tax/Property ID: 18-23-31-2014-00-390
Tax Amount: 2154
Tax Year: 2023
Price Changes
| Date | Price | Change |
|---|---|---|
| 03/28/2024 10.16 AM | $447,500 |
![]() A broker reciprocity listing courtesy: BEYCOME OF FLORIDA LLC
A broker reciprocity listing courtesy: BEYCOME OF FLORIDA LLC
Based on information provided by Stellar MLS as distributed by the MLS GRID. Information from the Internet Data Exchange is provided exclusively for consumers’ personal, non-commercial use, and such information may not be used for any purpose other than to identify prospective properties consumers may be interested in purchasing. This data is deemed reliable but is not guaranteed to be accurate by Edina Realty, Inc., or by the MLS. Edina Realty, Inc., is not a multiple listing service (MLS), nor does it offer MLS access.
Copyright 2024 Stellar MLS as distributed by the MLS GRID. All Rights Reserved.
Sales History & Tax Summary for 4775 Adair Oak Drive
Sales History
| Date | Price | Change |
|---|---|---|
| Currently not available. | ||
Tax Summary
| Tax Year | Estimated Market Value | Total Tax |
|---|---|---|
| Currently not available. | ||
Data powered by ATTOM Data Solutions. Copyright© 2024. Information deemed reliable but not guaranteed.
Schools
Schools nearby 4775 Adair Oak Drive
| Schools in attendance boundaries | Grades | Distance | SchoolDigger® Rating i |
|---|---|---|---|
| Loading... | |||
| Schools nearby | Grades | Distance | SchoolDigger® Rating i |
|---|---|---|---|
| Loading... | |||
Data powered by ATTOM Data Solutions. Copyright© 2024. Information deemed reliable but not guaranteed.
The schools shown represent both the assigned schools and schools by distance based on local school and district attendance boundaries. Attendance boundaries change based on various factors and proximity does not guarantee enrollment eligibility. Please consult your real estate agent and/or the school district to confirm the schools this property is zoned to attend. Information is deemed reliable but not guaranteed.
SchoolDigger® Rating
The SchoolDigger rating system is a 1-5 scale with 5 as the highest rating. SchoolDigger ranks schools based on test scores supplied by each state's Department of Education. They calculate an average standard score by normalizing and averaging each school's test scores across all tests and grades.
Coming soon properties will soon be on the market, but are not yet available for showings.
