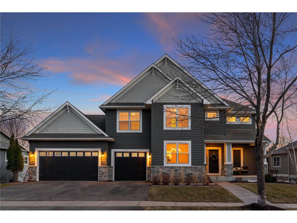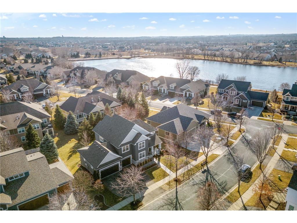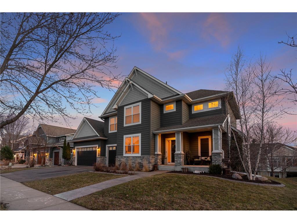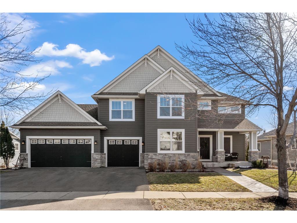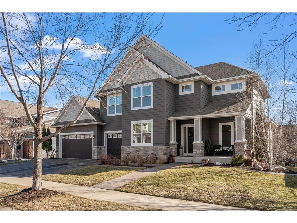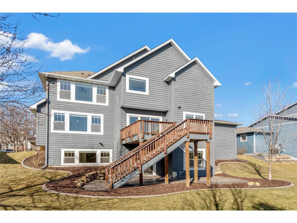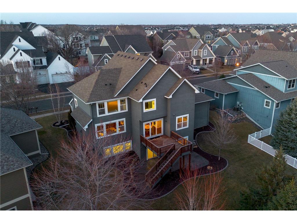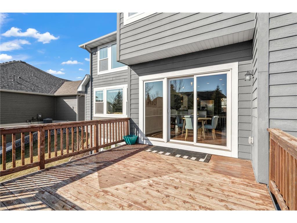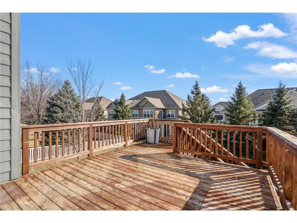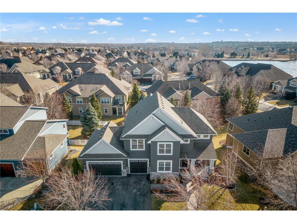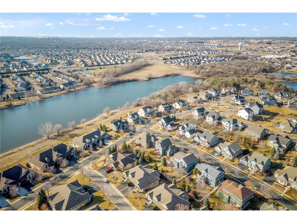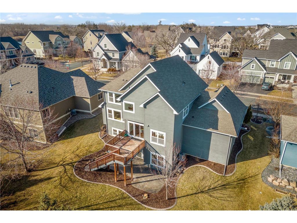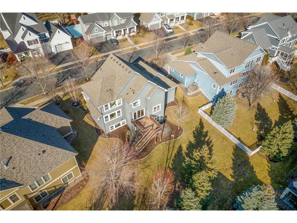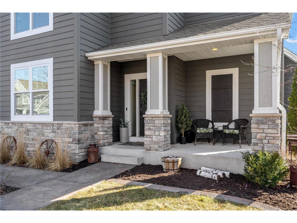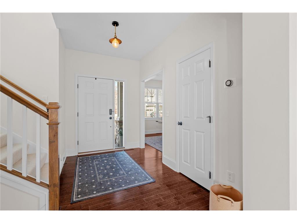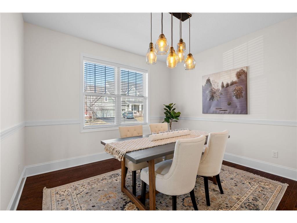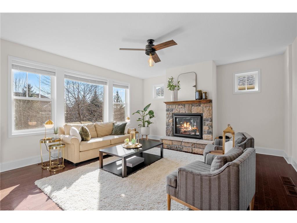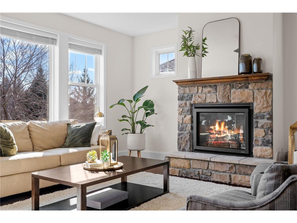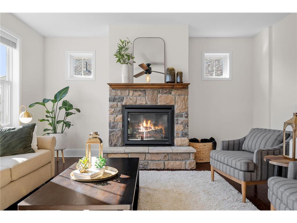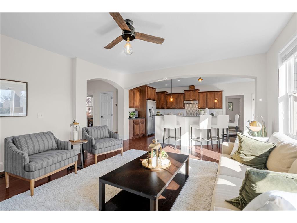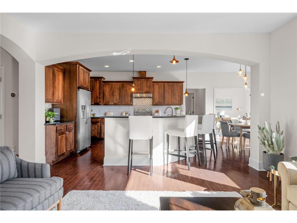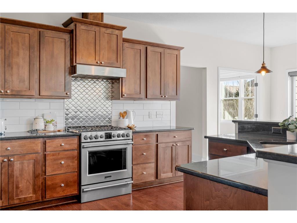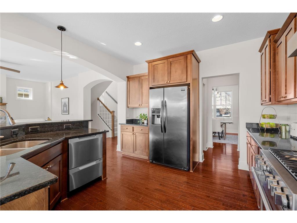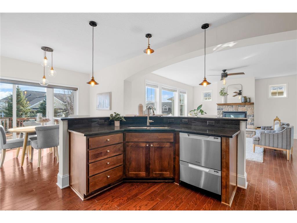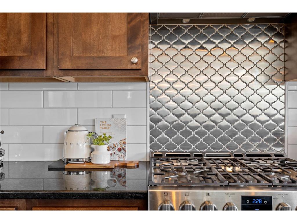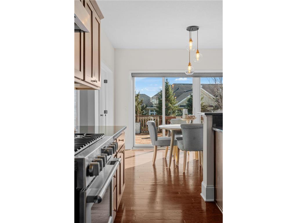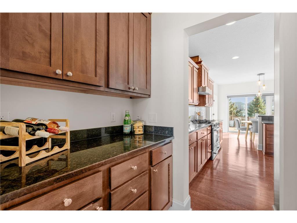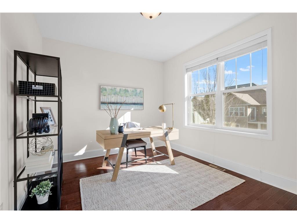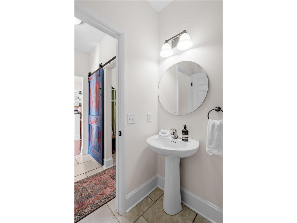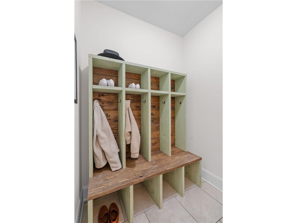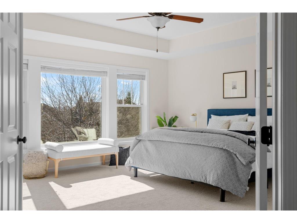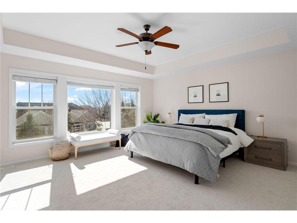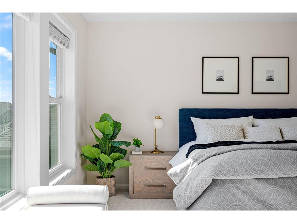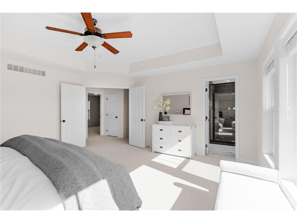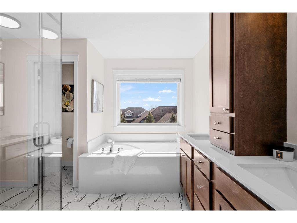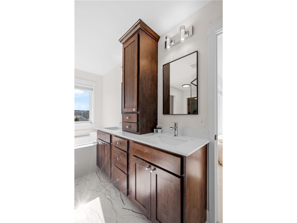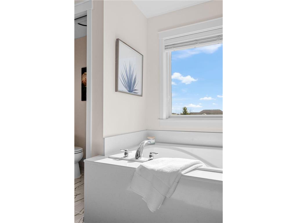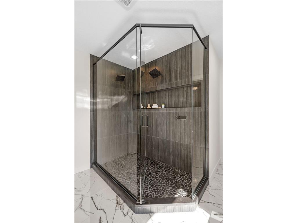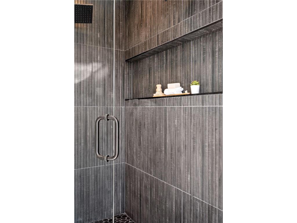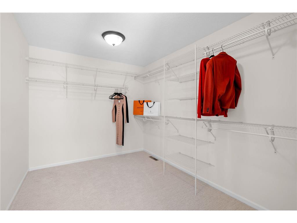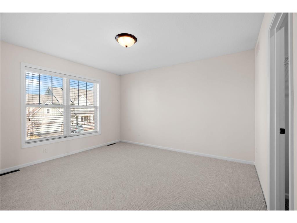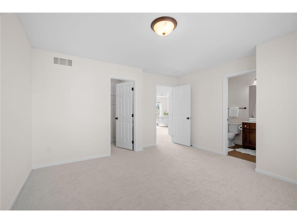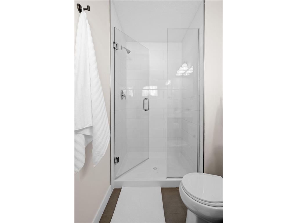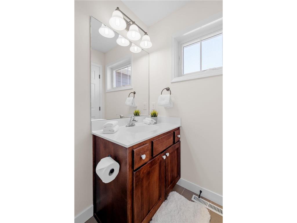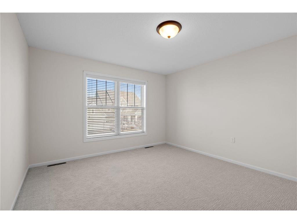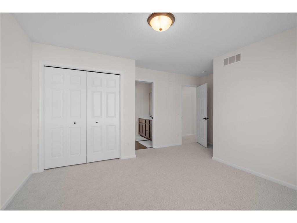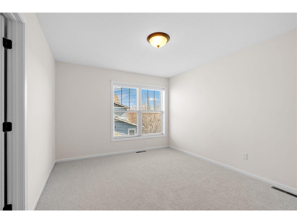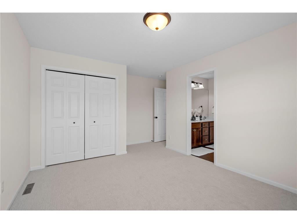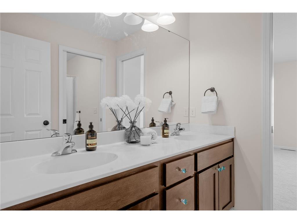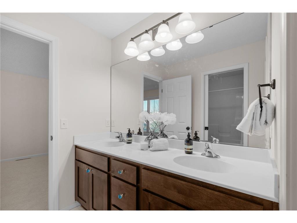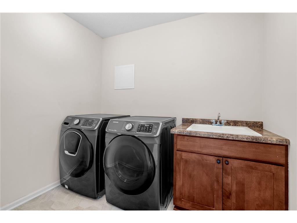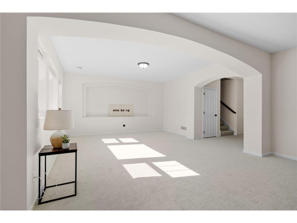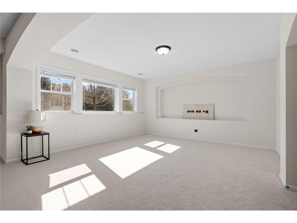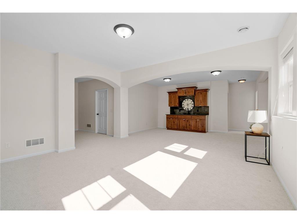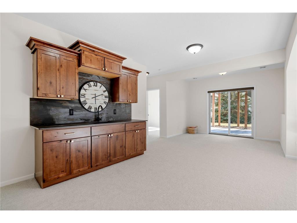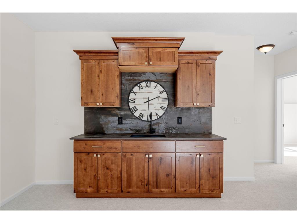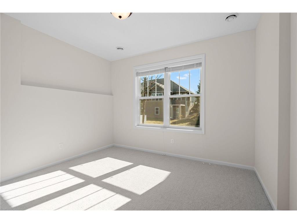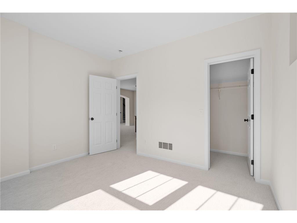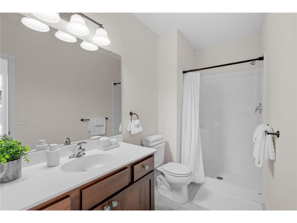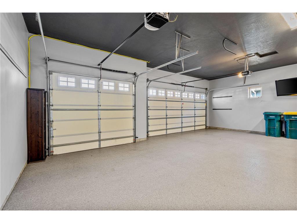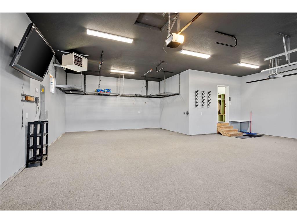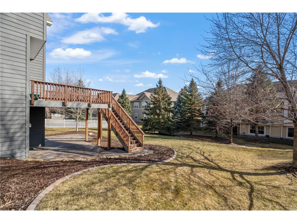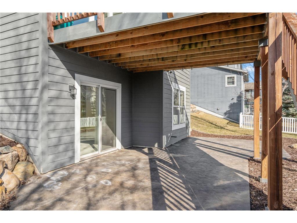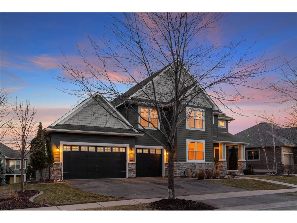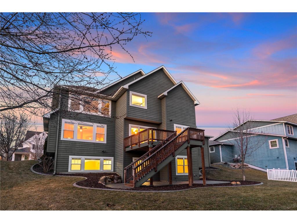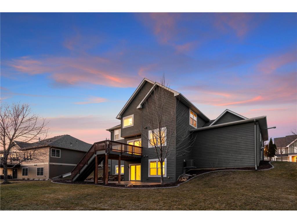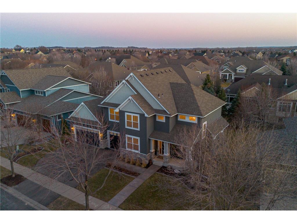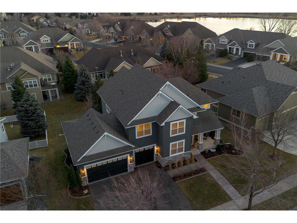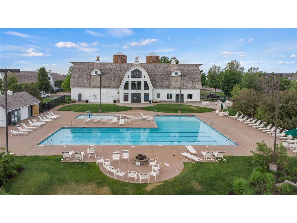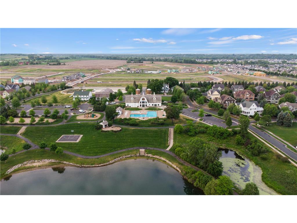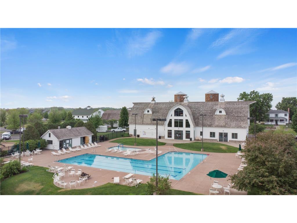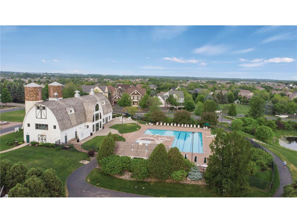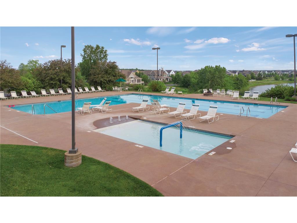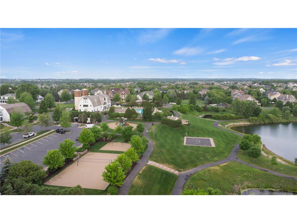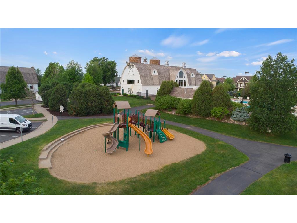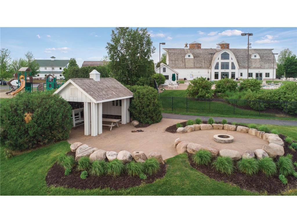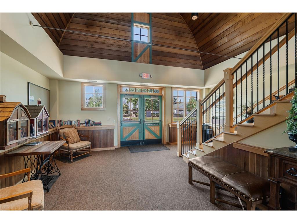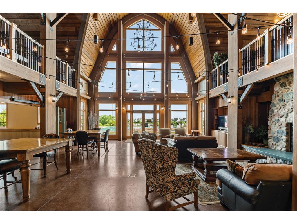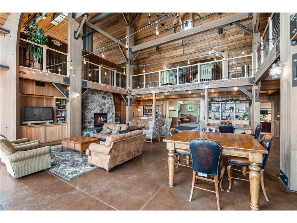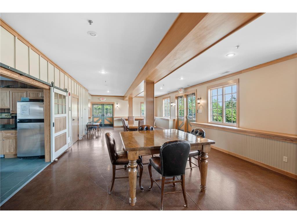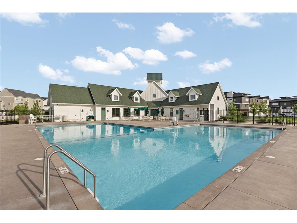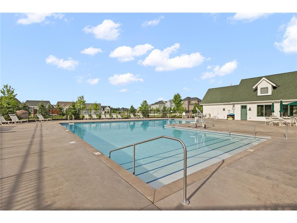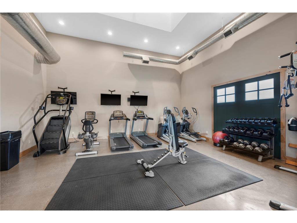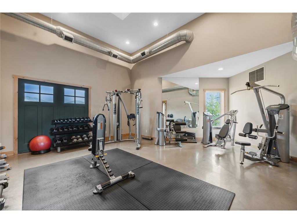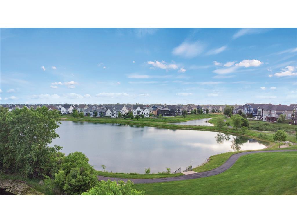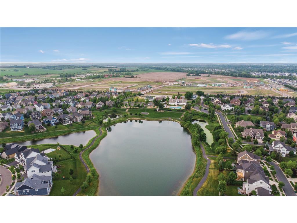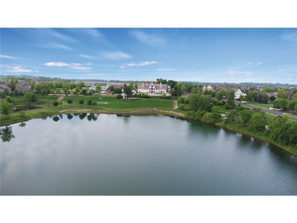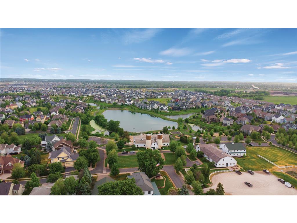$750,000
Off-Market Date: 04/19/20245258 167th Street W Lakeville, MN 55044
Pending MLS# 6479309
5 beds5 baths4,004 sq ftSingle Family
Details for 5258 167th Street W
MLS# 6479309
Description for 5258 167th Street W, Lakeville, MN, 55044
Where should I start - the home or the neighborhood? The HOOD: Spirit of Brandtjen Farms is an amenity-filled & vibrant planned community with no rival in lifestyle. Literal MILES of interconnected trails & more greenspace & parks per capita than Greenland. Affectionately known as "The Barn" & "The Granary" by the locals, two... yes TWO rustic community centers pay homage to the farmstead this area began as. Enjoy pools, a gym, rec & gathering areas PLUS a multitude of area lakes. Mature boulevard trees line quiet streets - it's the perfect reprive from all the convenient shopping, dining & commuting thoroughfares the location is so near to. It's a whole vibe... The HOME: A fully finished stunning, custom-crafted walkout 2 story with 5 beds and baths. Jack and Jill and Ensuite baths upstairs with a recently remodeled owner's suite bath that got the WORKS. New carpet, paint & trendy, neutral decor. Ample storage + a LUX oversized, double deep, heated, garage. Sh*t out of spce, cme see.
Listing Information
Property Type: Residential, Single Family, 2 Story
Status: Pending
Bedrooms: 5
Bathrooms: 5
Lot Size: 0.24 Acres
Square Feet: 4,004 sq ft
Year Built: 2016
Foundation: 1,269 sq ft
Garage: Yes
Stories: 2 Stories
Subdivision: Spirit Of Brandtjen Farm 2nd Add
County: Dakota
Days On Market: 42
Construction Status: Previously Owned
School Information
District: 196 - Rosemount-Apple Valley-Eagan
Room Information
Main Floor
Bathroom: 6x6
Dining Room: 12x12
Family Room: 13x11
Foyer: 7x11
Informal Dining Room: 12x11
Kitchen: 13x12
Living Room: 16x16
Office: 12x11
Upper Floor
Bathroom: 5x9
Bathroom: 6x12
Bedroom 1: 17x16
Bedroom 2: 13x12
Bedroom 3: 12x12
Bedroom 4: 13x11
Laundry: 8x12
Primary Bath: 12x13
Lower Floor
Bathroom: 12x5
Bedroom 5: 12x11
Game Room: 23x12
Recreation Room: 17x16
Bathrooms
Full Baths: 2
3/4 Baths: 2
1/2 Baths: 1
Additonal Room Information
Family: Family Room,Lower Level
Dining: Breakfast Bar,Informal Dining Room,Separate/Formal Dining Room
Bath Description:: 3/4 Basement,Bathroom Ensuite,Full Jack & Jill,Full Primary,Main Floor 1/2 Bath,Private Primary,Separate Tub & Shower
Interior Features
Square Footage above: 2,855 sq ft
Square Footage below: 1,149 sq ft
Appliances: Exhaust Fan/Hood, Refrigerator, Dryer, Dishwasher, Washer, Disposal, Range, Stainless Steel Appliances
Basement: Daylight/Lookout Windows, Finished (Livable), Poured Concrete, Drain Tiled, Full, Walkout
Fireplaces: 1, Living Room, Gas Burning, Stone
Additional Interior Features: Hardwood Floors, Walk-In Closet, Kitchen Center Island
Utilities
Water: City Water/Connected
Sewer: City Sewer/Connected
Cooling: Central
Heating: Natural Gas, Forced Air
Exterior / Lot Features
Attached Garage: Attached Garage
Garage Spaces: 4
Parking Description: Driveway - Asphalt, Insulated Garage, Attached Garage, Garage Door Opener, Heated Garage, Garage Dimensions - 33x30, Garage Door Height - 8, Garage Door Width - 16, Garage Sq Ft - 900.0
Exterior: Fiber Board, Brick/Stone
Roof: Pitched, Asphalt Shingles
Pool: Heated, Shared, Below Ground, Outdoor
Lot Dimensions: 88x125x77x125
Zoning: Residential-Single Family
Additional Exterior/Lot Features: Deck, Porch, Patio, Road Frontage - City
Waterfront Details
DNR Lake ID: 999999999
Water Front Features: Lake View
Community Features
HOA Dues Include: Recreation Facility, Professional Mgmt, Shared Amenities, Other
Homeowners Association: Yes
Association Name: First Service Residential
HOA Dues: $107 / Monthly
Driving Directions
Pilot knob to 170th. No on Eagleview through roundabout. West on 167th, home on left.
Financial Considerations
Tax/Property ID: 227130110020
Tax Amount: 7300
Tax Year: 2023
HomeStead Description: Homesteaded
Price Changes
| Date | Price | Change |
|---|---|---|
| 03/04/2024 04.39 PM | $750,000 |
![]() A broker reciprocity listing courtesy: RE/MAX Results
A broker reciprocity listing courtesy: RE/MAX Results
The data relating to real estate for sale on this web site comes in part from the Broker Reciprocity℠ Program of the Regional Multiple Listing Service of Minnesota, Inc. Real estate listings held by brokerage firms other than Edina Realty, Inc. are marked with the Broker Reciprocity℠ logo or the Broker Reciprocity℠ thumbnail and detailed information about them includes the name of the listing brokers. Edina Realty, Inc. is not a Multiple Listing Service (MLS), nor does it offer MLS access. This website is a service of Edina Realty, Inc., a broker Participant of the Regional Multiple Listing Service of Minnesota, Inc. IDX information is provided exclusively for consumers personal, non-commercial use and may not be used for any purpose other than to identify prospective properties consumers may be interested in purchasing. Open House information is subject to change without notice. Information deemed reliable but not guaranteed.
Copyright 2024 Regional Multiple Listing Service of Minnesota, Inc. All Rights Reserved.
Sales History & Tax Summary for 5258 167th Street W
Sales History
| Date | Price | Change |
|---|---|---|
| Currently not available. | ||
Tax Summary
| Tax Year | Estimated Market Value | Total Tax |
|---|---|---|
| Currently not available. | ||
Data powered by ATTOM Data Solutions. Copyright© 2024. Information deemed reliable but not guaranteed.
Schools
Schools nearby 5258 167th Street W
| Schools in attendance boundaries | Grades | Distance | SchoolDigger® Rating i |
|---|---|---|---|
| Loading... | |||
| Schools nearby | Grades | Distance | SchoolDigger® Rating i |
|---|---|---|---|
| Loading... | |||
Data powered by ATTOM Data Solutions. Copyright© 2024. Information deemed reliable but not guaranteed.
The schools shown represent both the assigned schools and schools by distance based on local school and district attendance boundaries. Attendance boundaries change based on various factors and proximity does not guarantee enrollment eligibility. Please consult your real estate agent and/or the school district to confirm the schools this property is zoned to attend. Information is deemed reliable but not guaranteed.
SchoolDigger® Rating
The SchoolDigger rating system is a 1-5 scale with 5 as the highest rating. SchoolDigger ranks schools based on test scores supplied by each state's Department of Education. They calculate an average standard score by normalizing and averaging each school's test scores across all tests and grades.
Coming soon properties will soon be on the market, but are not yet available for showings.
