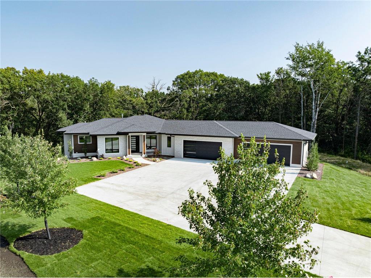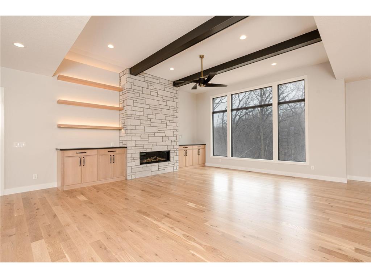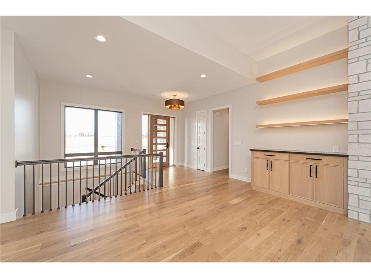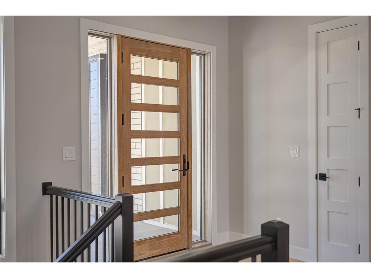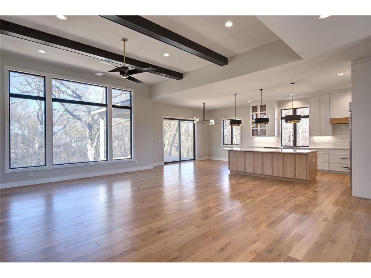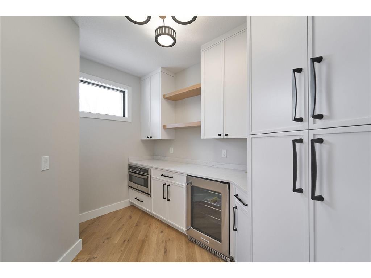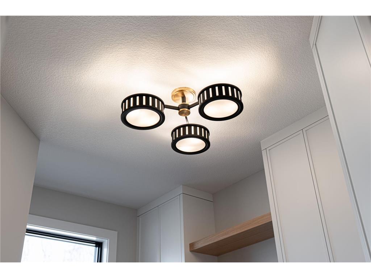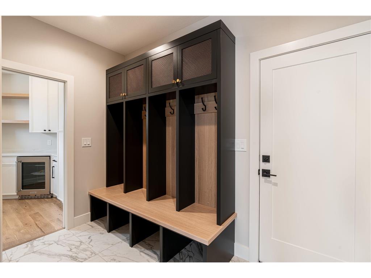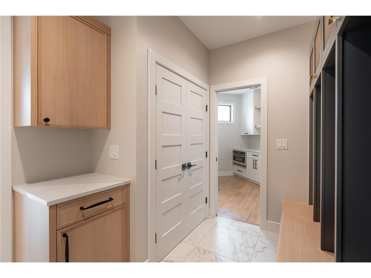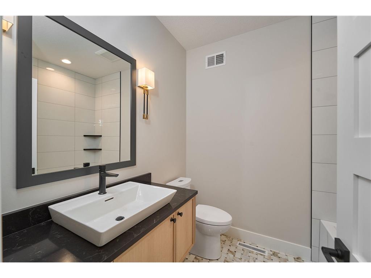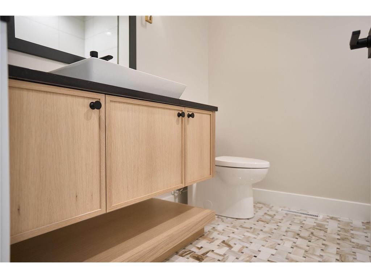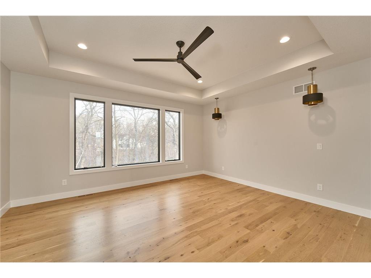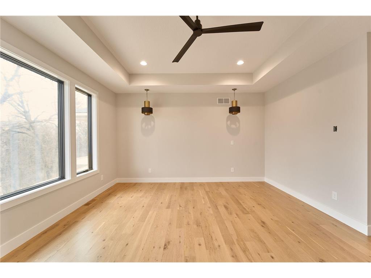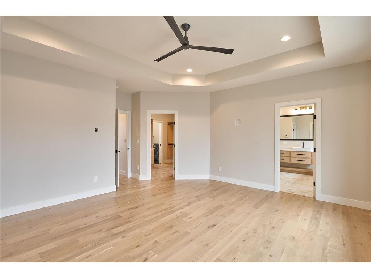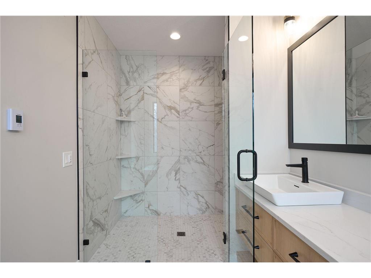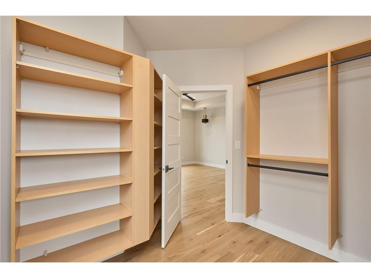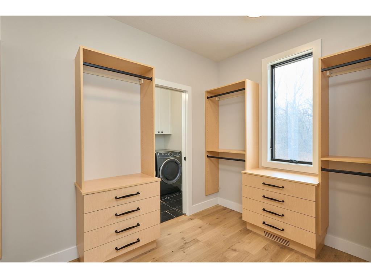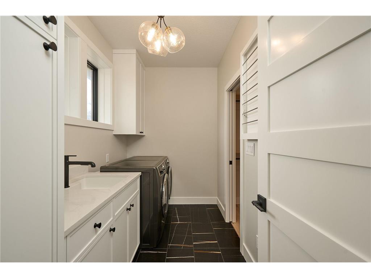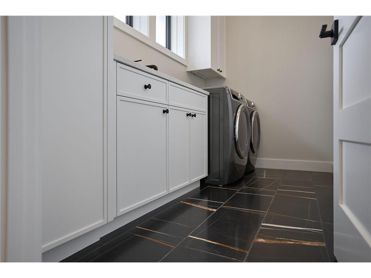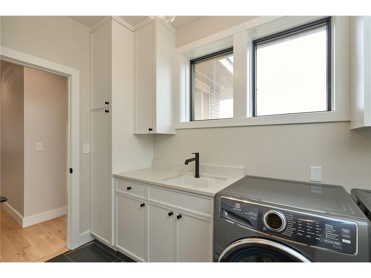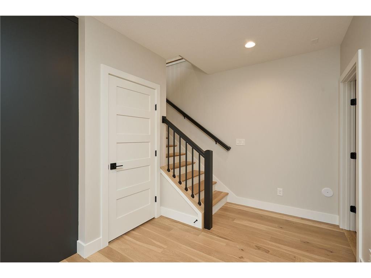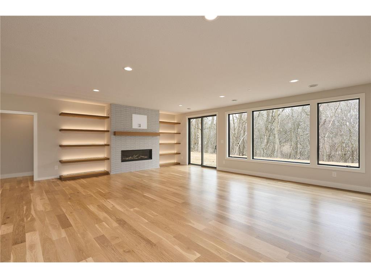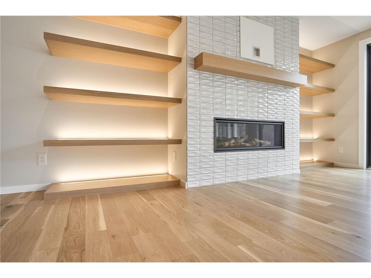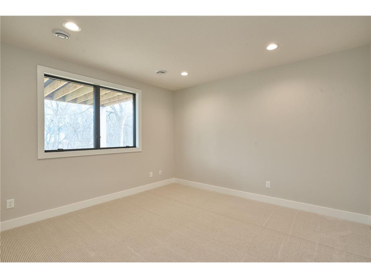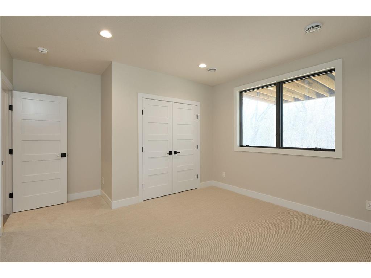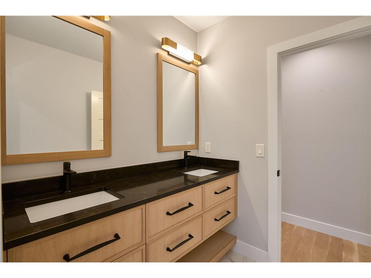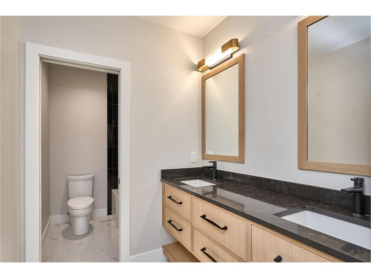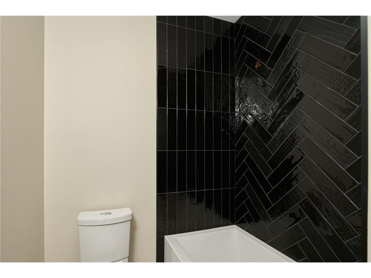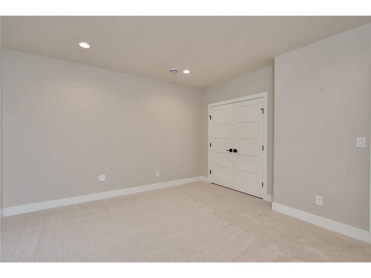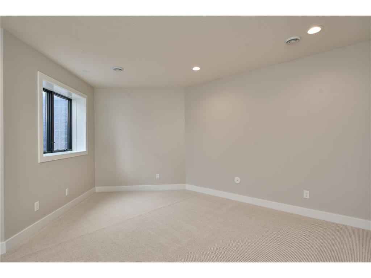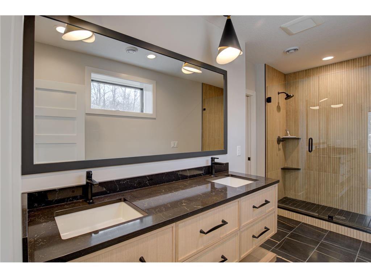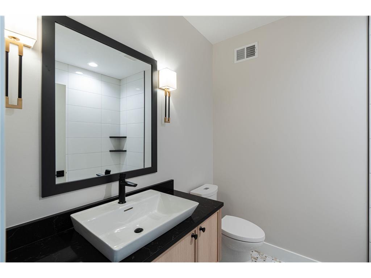5259 Maggie May Lane SW Rochester, MN 55902
For Sale MLS# 6402544
5 beds4 baths4,256 sq ftSingle Family
![]() Listed by: Edina Realty, Inc.
Listed by: Edina Realty, Inc.
Details for 5259 Maggie May Lane SW
MLS# 6402544
Description for 5259 Maggie May Lane SW, Rochester, MN, 55902
Introducing a truly remarkable gem! This luxurious ranch-style walkout home boasts 5 spacious bedrooms with a jaw dropping primary suite, 4 full baths with eye catching touches, impressive 12' ceiling heights on the main level, gourmet kitchen that would make a chef drool, and many more dreamy features. From the moment you step inside, you'll be captivated by the stunning, high-end finishes that adorn every corner of this residence. With its unique, classy, and timeless modern styling, this home stands out as a one-of-a-kind masterpiece. Nestled in the private, wooded haven of Millie Meadows, it offers the serenity of an oasis while being just 12 minutes away from the vibrant heart of downtown Rochester and Mayo Clinic. Crafted by renowned builder Mitch Hagen, known for his unwavering commitment to exceptional quality and meticulous attention to detail, this property embodies the pinnacle of luxury living. Don't miss the chance to make this extraordinary home your own.
Listing Information
Property Type: Residential, Single Family, Acreage,1 Story
Status: Active
Bedrooms: 5
Bathrooms: 4
Lot Size: 3.18 Acres
Square Feet: 4,256 sq ft
Year Built: 2023
Foundation: 2,128 sq ft
Garage: Yes
Stories: 1 Story
Construction Display: New Construction
Completion date: 2024-03-25T05:00:00Z
Subdivision: Millie Meadow Estates 2nd
Builder: DISTINGUISHED HOMES BY MITCH HAGEN LLC
County: Olmsted
Days On Market: 237
Construction Status: Under Construc/Spec Homes
School Information
District: 535 - Rochester
Elementary: Bamber Valley
Middle: Willow Creek
High: Mayo
Room Information
Bathrooms
Full Baths: 4
Additonal Room Information
Family: Family Room,Great Room,Lower Level,Main Level
Bath Description:: Bathroom Ensuite,Full Basement,Full Primary,Main Floor Full Bath,Private Primary,Separate Tub & Shower,Two Basement Baths,Walk-In Shower Stall
Interior Features
Square Footage above: 2,128 sq ft
Square Footage below: 2,128 sq ft
Basement: Finished (Livable), Drain Tiled, Full, Walkout, Drainage System
Fireplaces: 2, Gas Burning
Additional Interior Features: Walk-In Closet, Kitchen Center Island, Paneled Doors, Tile Floors, Main Floor Laundry, 3 BR on One Level, Natural Woodwork, Ceiling Fan(s), Hardwood Floors, Washer/Dryer Hookup
Utilities
Water: Well, Shared System
Sewer: Private, Septic System Compliant - Yes
Cooling: Central
Heating: Forced Air, Natural Gas
Exterior / Lot Features
Attached Garage: Attached Garage
Garage Spaces: 4
Parking Description: Floor Drain, Insulated Garage, Driveway - Concrete, Heated Garage, Attached Garage, Garage Door Opener, Garage Sq Ft - 1460.
Exterior: Cement Board
Roof: Age 8 Years or Less
Lot Dimensions: Irreg
Zoning: Residential-Single Family
Additional Exterior/Lot Features: Porch, Patio, Panoramic View, Tree Coverage - Heavy
Driving Directions
Hwy 52 to exit 54B Salem Rd toward County Rd 22, continue straight on Salem Rd SW, left on to Bamber Valley Rd SW, right onto 40th St SW, left on to Millie Meadow Dr SW, right onto Maggie May Ln SW, property is straight ahead.
Financial Considerations
Tax/Property ID: 643041086223
Tax Amount: 238
Tax Year: 2022
HomeStead Description: Non-Homesteaded
Price Changes
| Date | Price | Change |
|---|---|---|
| 09/15/2023 02.08 PM | $1,849,900 |
The data relating to real estate for sale on this web site comes in part from the Broker Reciprocity℠ Program of the Regional Multiple Listing Service of Minnesota, Inc. Real estate listings held by brokerage firms other than Edina Realty, Inc. are marked with the Broker Reciprocity℠ logo or the Broker Reciprocity℠ thumbnail and detailed information about them includes the name of the listing brokers. Edina Realty, Inc. is not a Multiple Listing Service (MLS), nor does it offer MLS access. This website is a service of Edina Realty, Inc., a broker Participant of the Regional Multiple Listing Service of Minnesota, Inc. IDX information is provided exclusively for consumers personal, non-commercial use and may not be used for any purpose other than to identify prospective properties consumers may be interested in purchasing. Open House information is subject to change without notice. Information deemed reliable but not guaranteed.
Copyright 2024 Regional Multiple Listing Service of Minnesota, Inc. All Rights Reserved.
Payment Calculator
The loan's interest rate will depend upon the specific characteristics of the loan transaction and credit profile up to the time of closing.
Sales History & Tax Summary for 5259 Maggie May Lane SW
Sales History
| Date | Price | Change |
|---|---|---|
| Currently not available. | ||
Tax Summary
| Tax Year | Estimated Market Value | Total Tax |
|---|---|---|
| Currently not available. | ||
Data powered by ATTOM Data Solutions. Copyright© 2024. Information deemed reliable but not guaranteed.
Schools
Schools nearby 5259 Maggie May Lane SW
| Schools in attendance boundaries | Grades | Distance | SchoolDigger® Rating i |
|---|---|---|---|
| Loading... | |||
| Schools nearby | Grades | Distance | SchoolDigger® Rating i |
|---|---|---|---|
| Loading... | |||
Data powered by ATTOM Data Solutions. Copyright© 2024. Information deemed reliable but not guaranteed.
The schools shown represent both the assigned schools and schools by distance based on local school and district attendance boundaries. Attendance boundaries change based on various factors and proximity does not guarantee enrollment eligibility. Please consult your real estate agent and/or the school district to confirm the schools this property is zoned to attend. Information is deemed reliable but not guaranteed.
SchoolDigger® Rating
The SchoolDigger rating system is a 1-5 scale with 5 as the highest rating. SchoolDigger ranks schools based on test scores supplied by each state's Department of Education. They calculate an average standard score by normalizing and averaging each school's test scores across all tests and grades.
Coming soon properties will soon be on the market, but are not yet available for showings.

