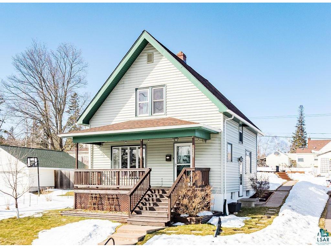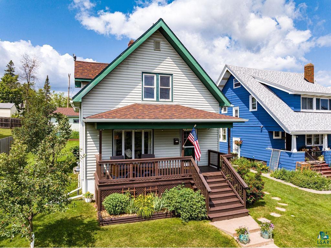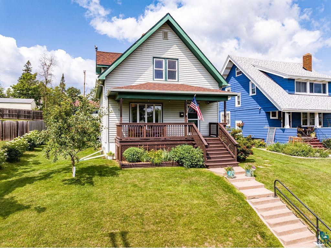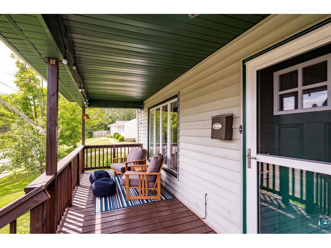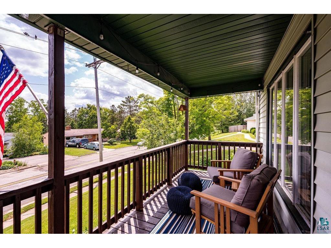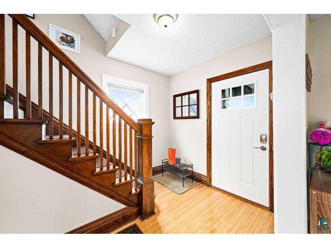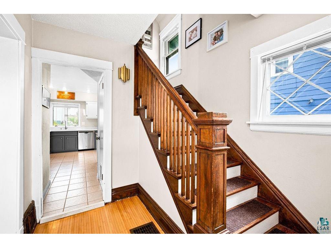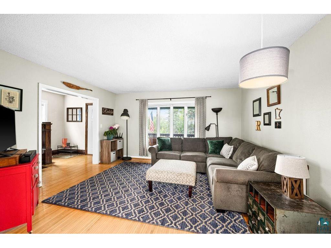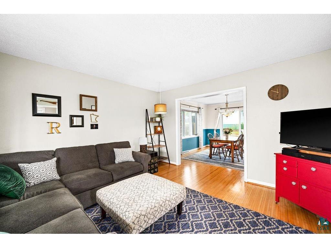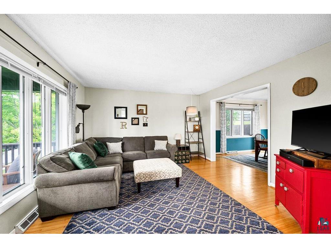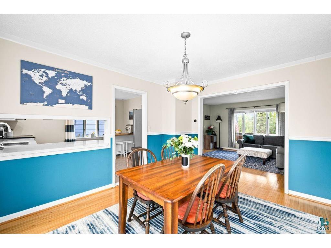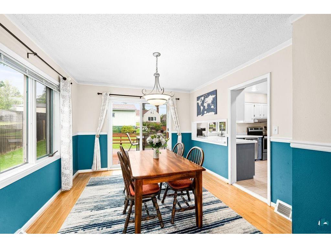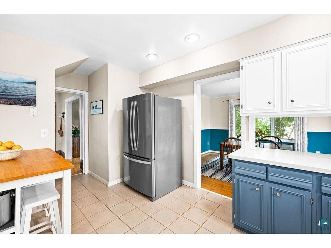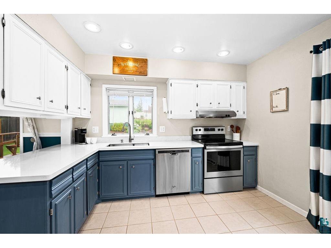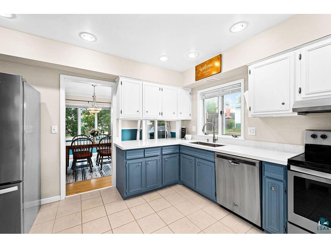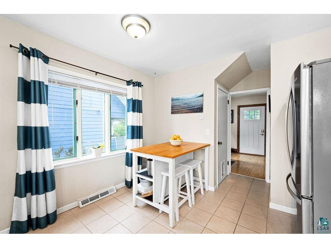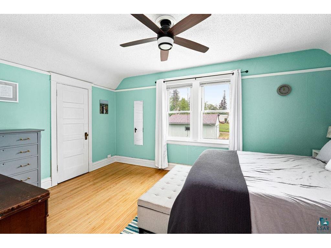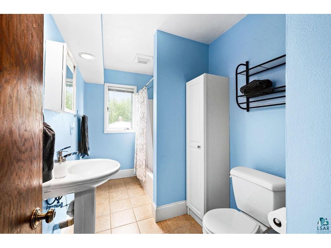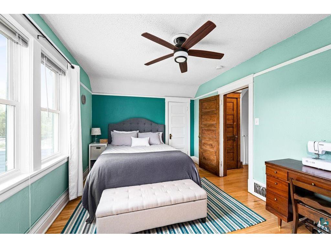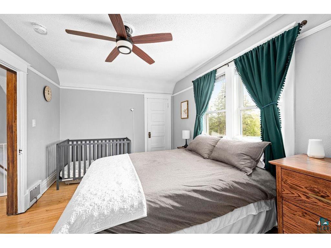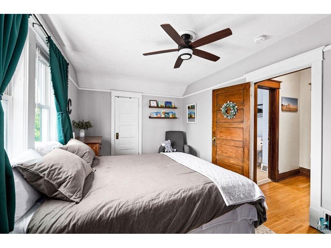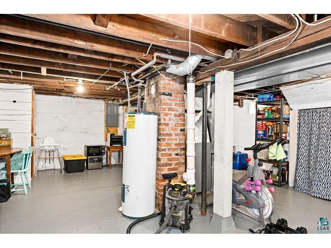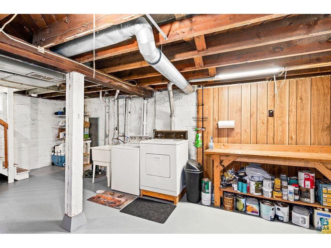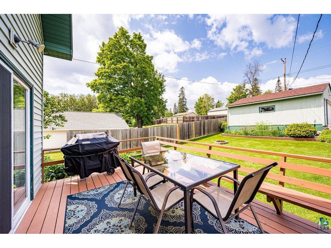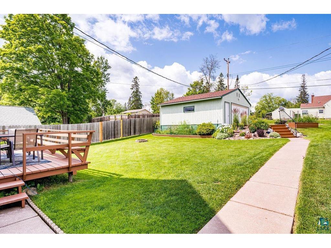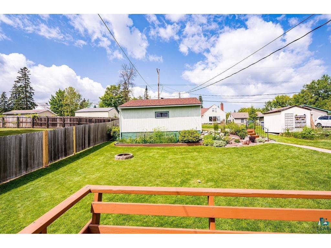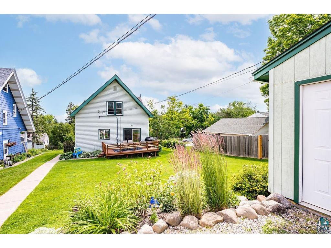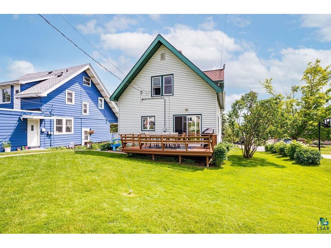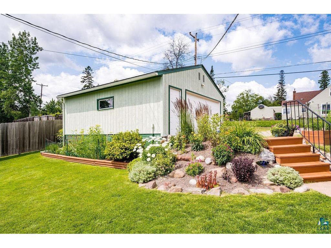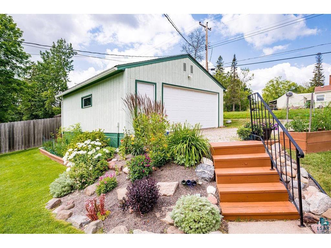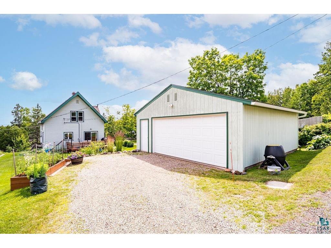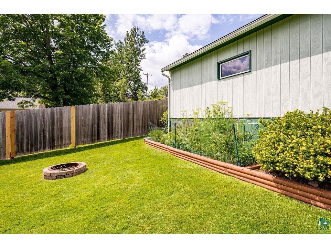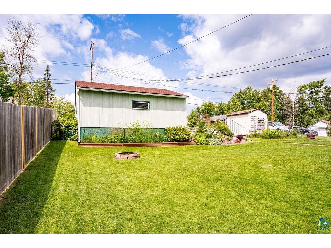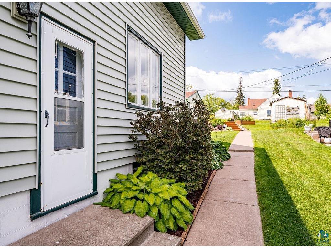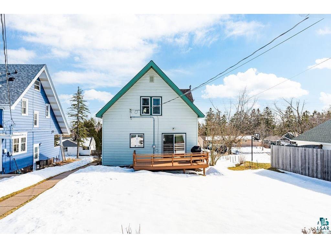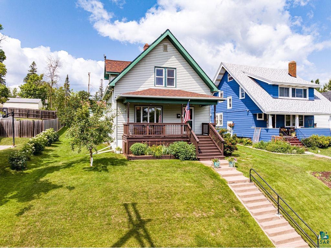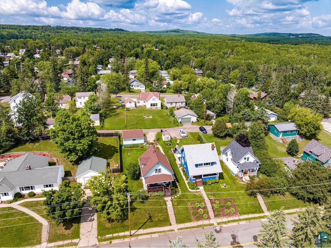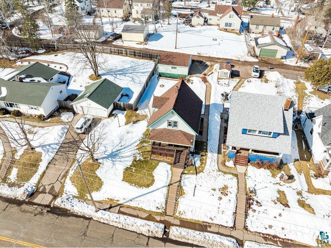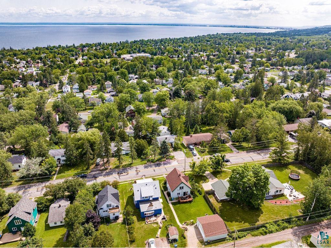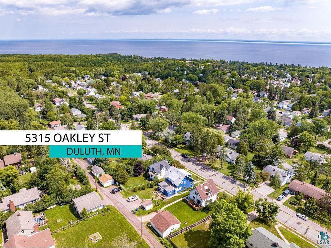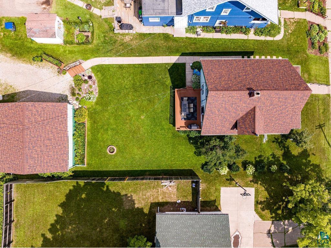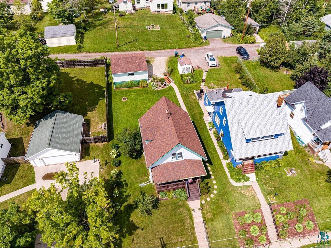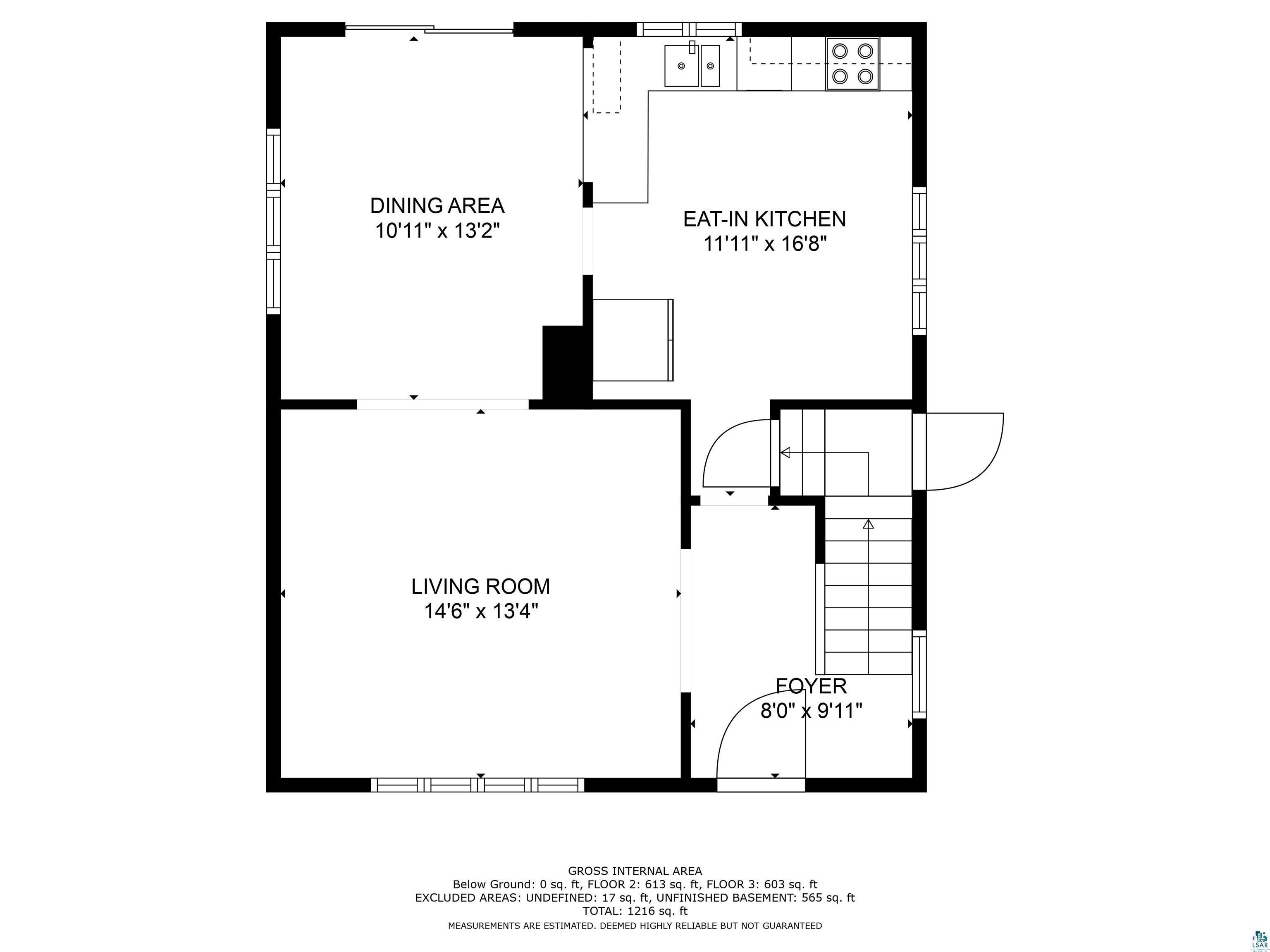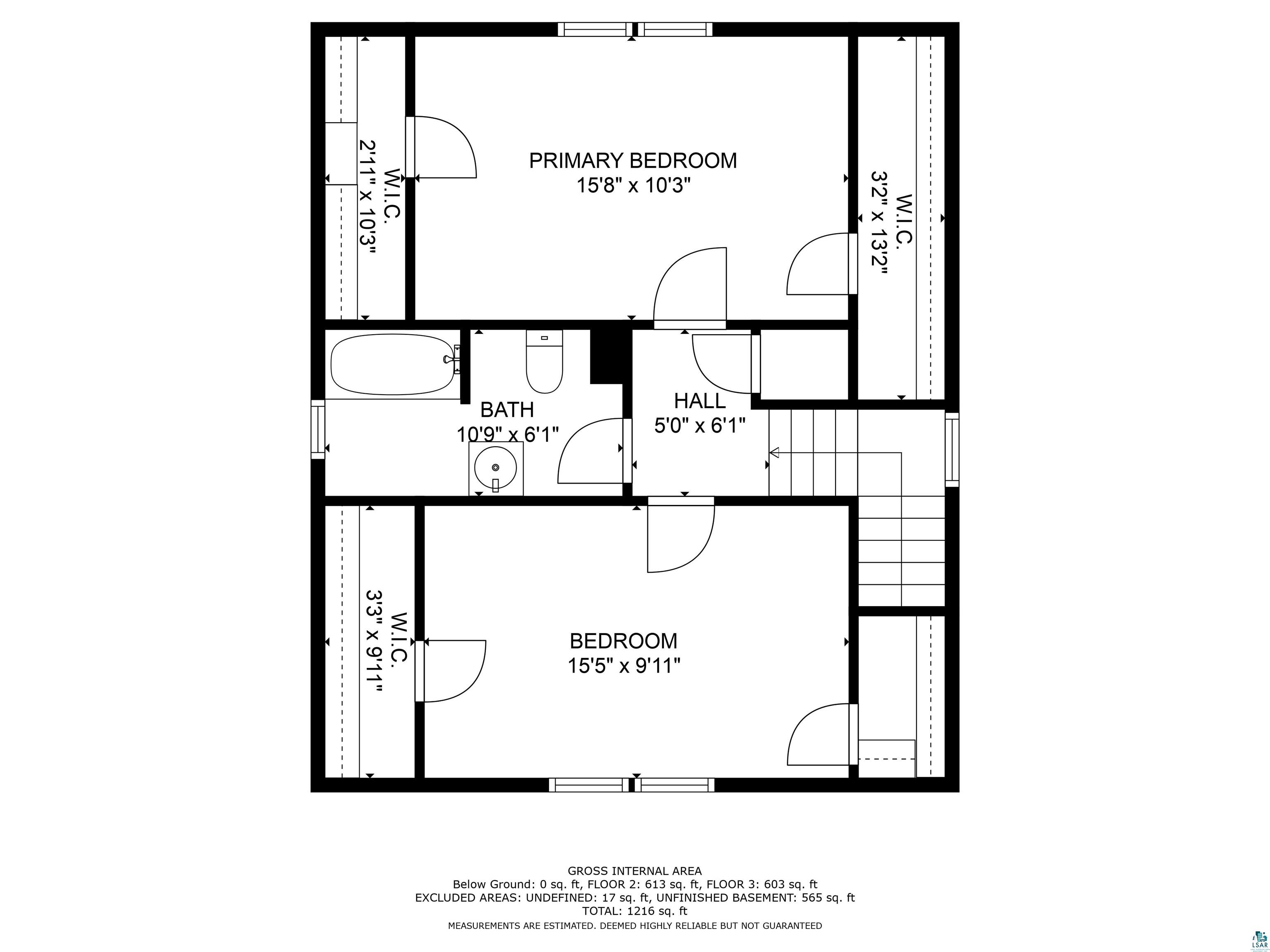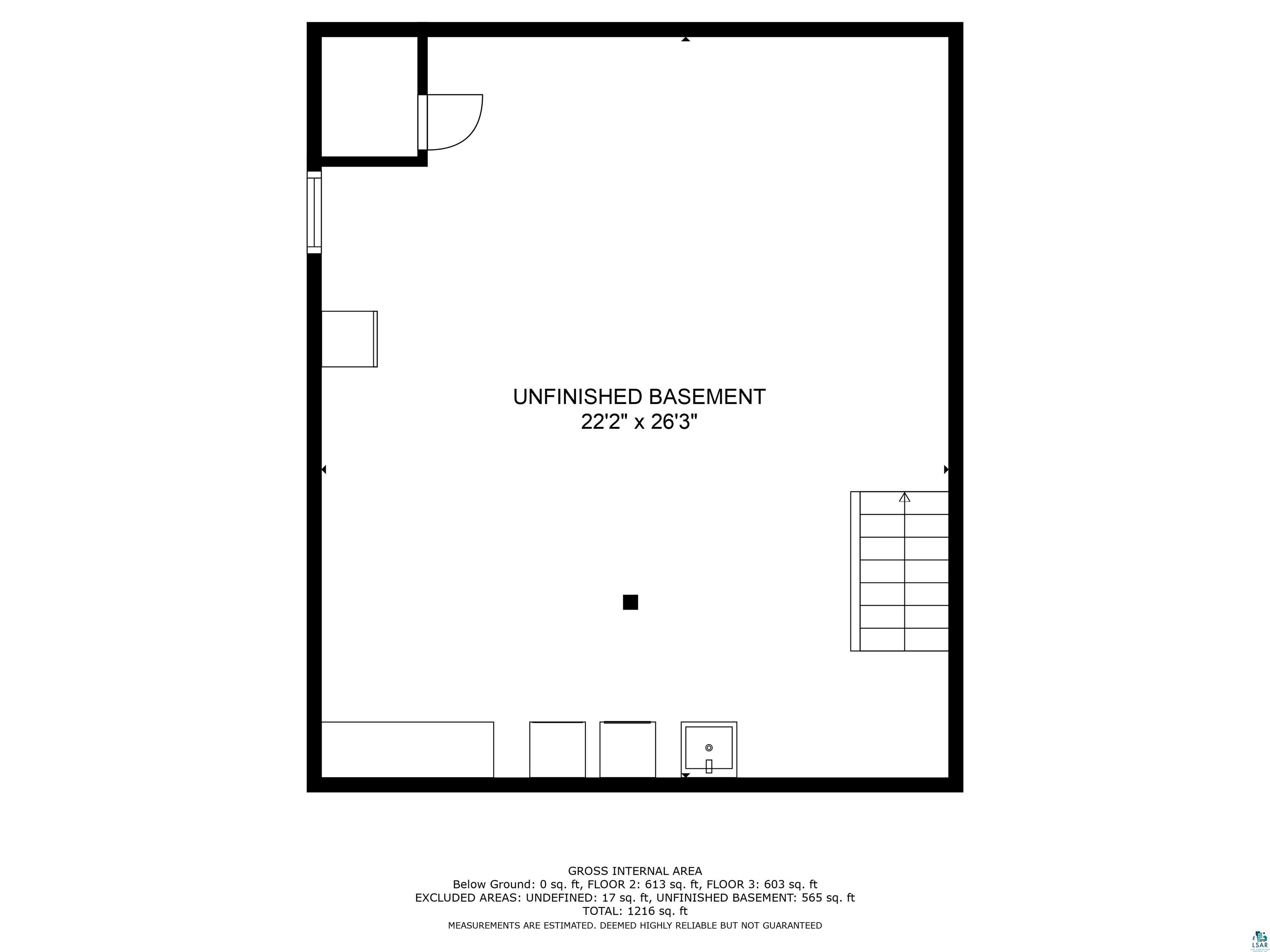$259,900
5315 Oakley St Duluth, MN 55804
Pending MLS# 6112925
2 beds1 baths1,176 sq ftSingle Family
Details for 5315 Oakley St
MLS# 6112925
Description for 5315 Oakley St, Duluth, MN, 55804
Welcome to this charming two-bedroom, one-bathroom house that exudes warmth and character at every turn! As you step inside, you're greeted by the inviting ambiance of natural hardwoods that adorn the floors throughout the home, adding a touch of timeless elegance. The cozy living area beckons you to unwind and relax, offering a perfect spot for intimate gatherings or quiet evenings spent curled up with a book. Large windows in the living and dining rooms bathe the space in natural light, creating a cheerful atmosphere that uplifts the spirits. The kitchen is a delightful blend of functionality and charm, featuring stainless steel appliances, ample cabinets, and new quartz countertops! Whether you're preparing a gourmet meal or simply enjoying your morning coffee, this kitchen inspires culinary creativity. Both bedrooms are generously sized and boast the same hardwood flooring found throughout the house, providing a comforting and cohesive feel. Each room offers ample space for rest and relaxation, ensuring a peaceful night's sleep and plenty of space for clothing in the walk-in closets! The bathroom has seen tasteful updates with fixtures and finishes and is a nice size for a home of its age! The basement is currently unfinished, but has GREAT potential for adding equity with some creativity and investment! Outside, the property boasts a lovely landscaped yard with generous space for outdoor activities or al fresco dining on the deck. Whether you're enjoying a leisurely afternoon in the sunshine or hosting a barbecue with friends, this outdoor oasis is sure to be a favorite spot! The spacious 2+ stall garage is a nice additional feature of this home, offering space for storage, hobbies, and off street parking! This house is a true gem, combining natural hardwoods, modern amenities, and plenty of charm to create a welcoming home that you'll love coming back to every day!
Listing Information
Property Type: Residential
Status: Pending
Bedrooms: 2
Bathrooms: 1
Lot Size: 0.16 Acres
Square Feet: 1,176 sq ft
Year Built: 1912
Garage: Yes
Stories: 2 Story
Construction: Frame/Wood
County: St. Louis
School Information
District: Duluth #709
Room Information
Main Floor
Foyer: 8'0"x9'11"
Living Room: 14'6"x13'4"
Dining Room: 10'11"x13'2"
Kitchen: 11'11"x16'8"
Upper Floor
Bedroom: 15'8"x10'3"
Bathroom: 10'9"x6'1"
Bedroom: 15'5"x9'11"
Bathrooms
Full Baths: 1
Additonal Room Information
Dining: Formal Dining Room
Bath Description:: Full Upper
Interior Features
Square Footage above: 1,176 sq ft
Appliances: Range/Stove, Refrigerator, Dishwasher, Washer, Dryer
Basement: Poured Concrete, Full
Additional Interior Features: Hardwood Floors, Natural Woodwork, Tiled Floors, Patio Door
Utilities
Water: City
Sewer: City
Heating: Forced Air, Natural Gas
Exterior / Lot Features
Garage Spaces: 2
Parking Description: Garage Door Opener, Garage Description - Detached
Exterior: Vinyl
Lot Dimensions: 50 x 140
Additional Exterior/Lot Features: Deck
Out Buildings: Storage Shed
Driving Directions
E Superior St to N on 52nd Ave E, Left on Oakley St and house is on the Left.
Financial Considerations
Tax/Property ID: 010-0790-10610
Tax Amount: 3057
Tax Year: 2024
Price Changes
| Date | Price | Change |
|---|---|---|
| 04/03/2024 11.25 AM | $259,900 |
![]() A broker reciprocity listing courtesy: Messina & Associates Real Estate - Brenna Fahlin
A broker reciprocity listing courtesy: Messina & Associates Real Estate - Brenna Fahlin
The data relating to real estate for sale on this web site comes in part from the Broker Reciprocity℠ Program of the Duluth Area Association of REALTORS® MLS. Real estate listings held by brokerage firms other than Edina Realty, Inc. are marked with the Broker Reciprocity℠ logo or the Broker Reciprocity℠ thumbnail and detailed information about them includes the name of the listing brokers. Edina Realty, Inc. is not a Multiple Listing Service (MLS), nor does it offer MLS access. This website is a service of Edina Realty, Inc., a broker Participant of the Duluth Area Association of REALTORS® MLS. IDX information is provided exclusively for consumers personal, non-commercial use and may not be used for any purpose other than to identify prospective properties consumers may be interested in purchasing. Open House information is subject to change without notice. Information deemed reliable but not guaranteed.
Copyright 2024 Duluth Area Association of REALTORS® MLS. All Rights Reserved.
Sales History & Tax Summary for 5315 Oakley St
Sales History
| Date | Price | Change |
|---|---|---|
| Currently not available. | ||
Tax Summary
| Tax Year | Estimated Market Value | Total Tax |
|---|---|---|
| Currently not available. | ||
Data powered by ATTOM Data Solutions. Copyright© 2024. Information deemed reliable but not guaranteed.
Schools
Schools nearby 5315 Oakley St
| Schools in attendance boundaries | Grades | Distance | SchoolDigger® Rating i |
|---|---|---|---|
| Loading... | |||
| Schools nearby | Grades | Distance | SchoolDigger® Rating i |
|---|---|---|---|
| Loading... | |||
Data powered by ATTOM Data Solutions. Copyright© 2024. Information deemed reliable but not guaranteed.
The schools shown represent both the assigned schools and schools by distance based on local school and district attendance boundaries. Attendance boundaries change based on various factors and proximity does not guarantee enrollment eligibility. Please consult your real estate agent and/or the school district to confirm the schools this property is zoned to attend. Information is deemed reliable but not guaranteed.
SchoolDigger® Rating
The SchoolDigger rating system is a 1-5 scale with 5 as the highest rating. SchoolDigger ranks schools based on test scores supplied by each state's Department of Education. They calculate an average standard score by normalizing and averaging each school's test scores across all tests and grades.
Coming soon properties will soon be on the market, but are not yet available for showings.
