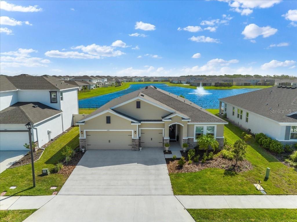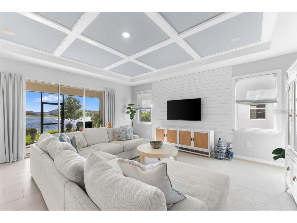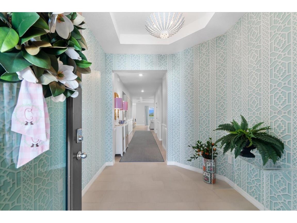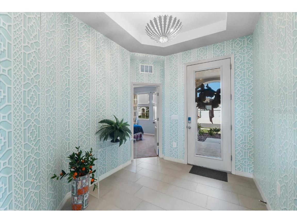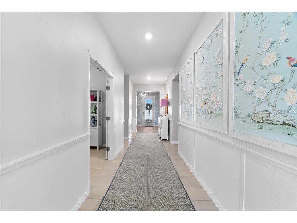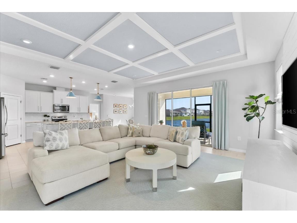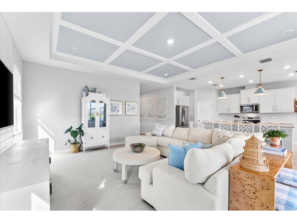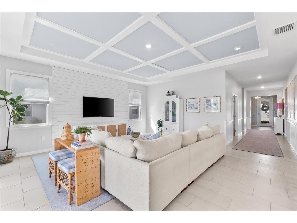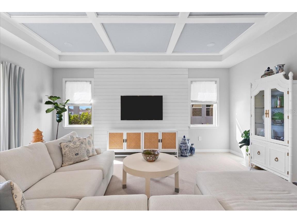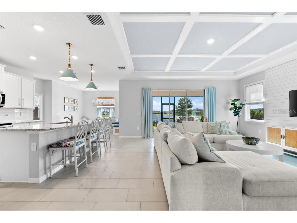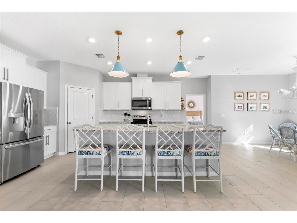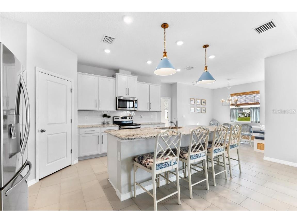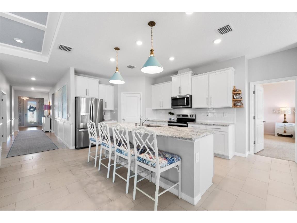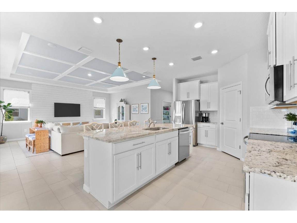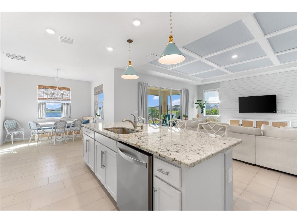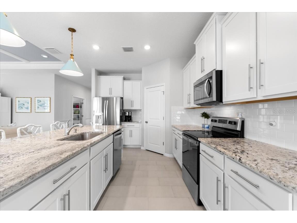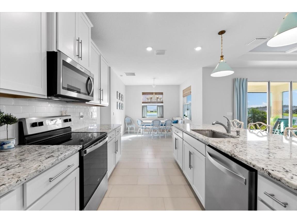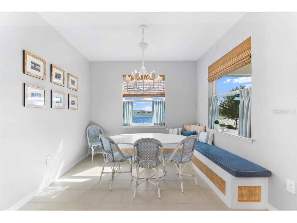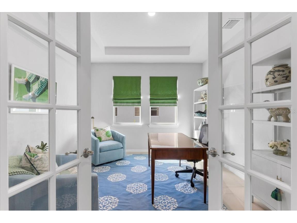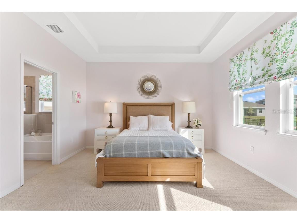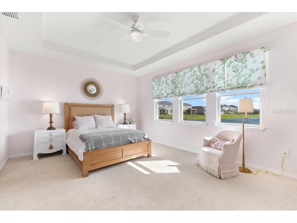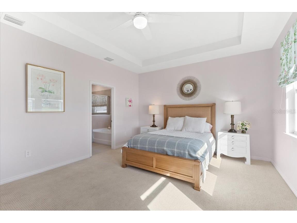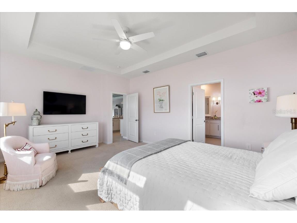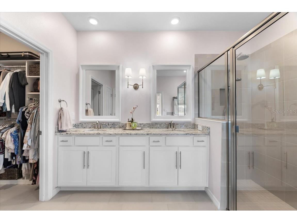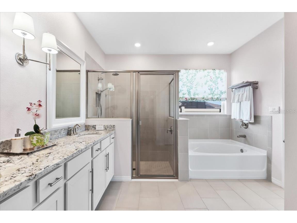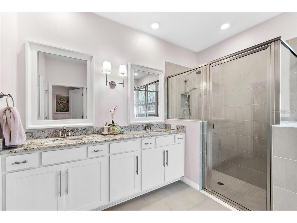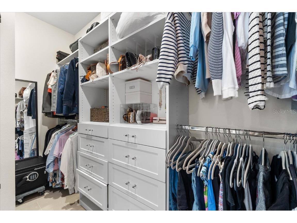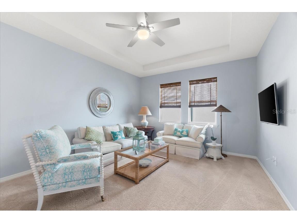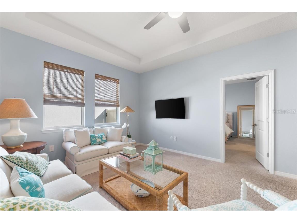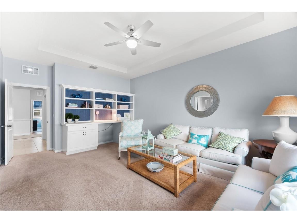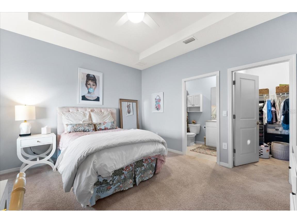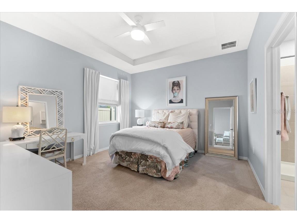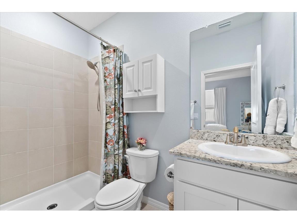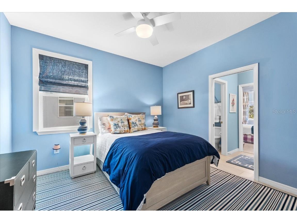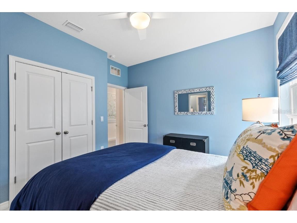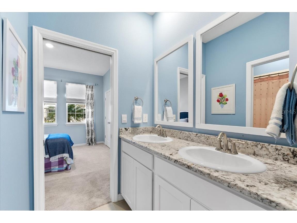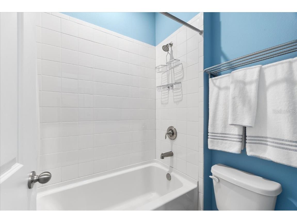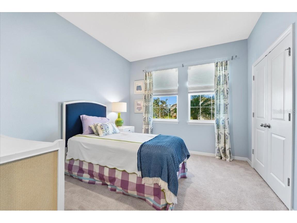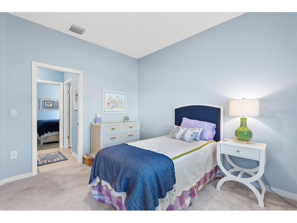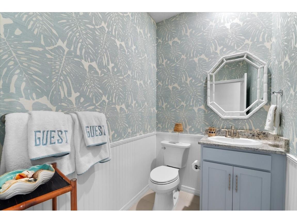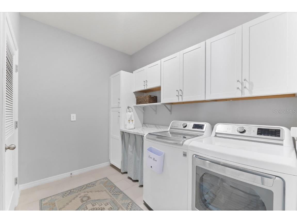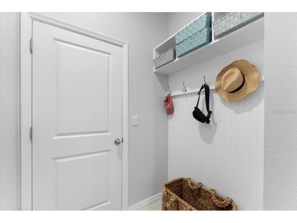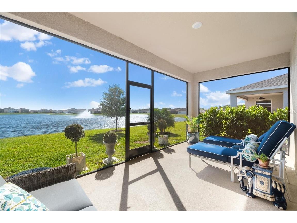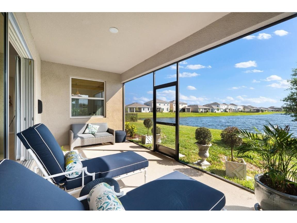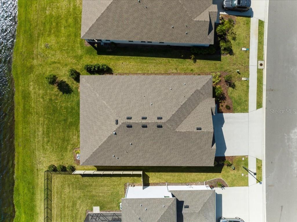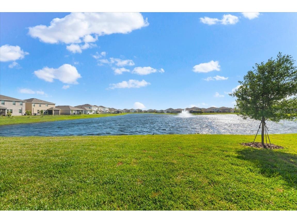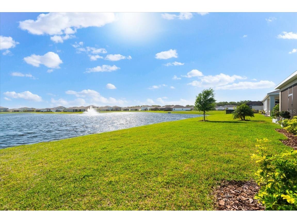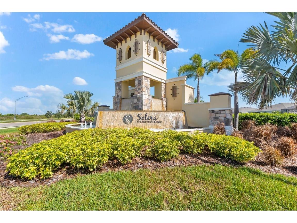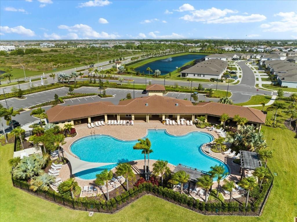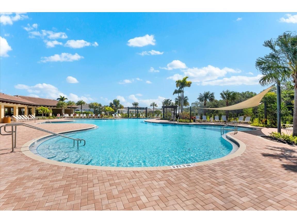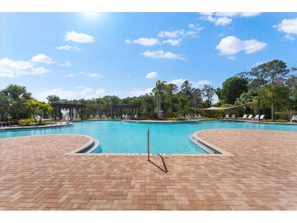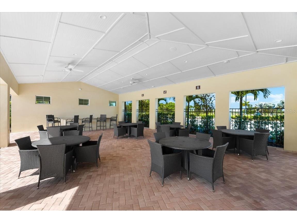5369 Grove Mill Loop Bradenton, FL 34211
Pending MLS# C7490380
4 beds4 baths2,828 sq ftSingle Family
Details for 5369 Grove Mill Loop
MLS# C7490380
Description for 5369 Grove Mill Loop, Bradenton, FL, 34211
Welcome to your Florida Oasis ! 5369 Grove Mill Loop has been FULLY UPDATED with no detail spared & is on arguably the BEST LAKE LOTS in the community with WALKING DISTANCE TO THE AMENITIES! ROOM FOR A POOL! This home has 4 bedrooms, 3 BATHROOMS, a POWDER BATHROOM, a MULTIGENERATIONAL ROOM, a DEN, and a 3 CAR GARAGE! Walking into the home you will be welcomed by the decorated foyer & custom light fixture. The long entryway hallway features tasteful millwork and plenty of space to hang family photos! Moving into the main living space buyers will appreciate the OPEN CONCEPT while having SPLIT BEDROOMS so everyone has their privacy. The chef’s kitchen, with all STAINLESS STEEL APPLIANCES, a LARGE PANTRY, plenty of cabinet space, upgraded pendant lights, and opens up to the eat-in-kitchen w/ a CUSTOM BANQUETTE BENCH w/ STORAGE. Your large family room is upgraded with a shiplap focal wall, woodwork in the ceiling, and welcomes the STUNNING, TRANQUIL LAKE VIEW. Enjoy the MORNING SUN in your SCREENED IN PATIO as you appreciate the CALMING effect of the lake, without the afternoon sun beating down. The traditional, formal dining room has been enclosed to create the PERFECT DEN w/ GLASS FRENCH DOORS! The Primary Suite offers two sinks, a walk-in shower, and a LARGE CLOSET! The front bedrooms are a jack-n-jill, where the bedroom doors leading to the bathrooms are upgraded to a POCKET DOORS to save on space. The jack-n-jill bathroom has a shower/tub combo and the builder grade mirrors have been replaced with timeless, white framed mirrors. The 4th BEDROOM en-suite with a WALK-IN SHOWER, also embodies the MULTI GENERATIONAL SUITE, that is perfect for any family member or guest! Every WINDOWS has CUSTOM WINDOW TREATMENTS and every BATHROOM has added ORGANIZERS! The LARGE LAUNDRY ROOM has added cabinetry and a stone countertop! The POWDER BATHROOM transports you to your favorite 5 STAR HOTEL with the PALM WALLPAPER, WAINSCOTING, CUSTOM PAINT on the cabinets, & a DESIGNER MIRROR. The 3 CAR GARAGE has room for CARS, TOYS, & STORAGE! The new owner will also appreciate the upgraded LANDSCAPING that has been done to further create the perfect oasis! Solera at Lakewood Ranch is a sought after community with LOW HOA fees, a COMMUNITY POOL, & gathering spaces!
Listing Information
Property Type: Residential
Status: Pending
Bedrooms: 4
Bathrooms: 4
Lot Size: 0.19 Acres
Square Feet: 2,828 sq ft
Year Built: 2022
Garage: Yes
Stories: 1 Story
Construction: Concrete,Stucco
Construction Display: New Construction
Subdivision: Solera At Lakewood Ranch
Foundation: Slab
County: Manatee
Construction Status: New Construction
Room Information
Main Floor
Den: 11x12
Bedroom 3: 11x12
Bedroom 2: 12x10
Primary Bedroom: 13x18
Kitchen: 15x10
Great Room: 19x19
Bedroom: 14x12
Bathrooms
Full Baths: 3
1/2 Baths: 1
Additonal Room Information
Laundry: Inside, Washer Hookup, Electric Dryer Hookup, Laundry Room
Interior Features
Appliances: Convection Oven, Electric Water Heater, Washer, Microwave, Range, Refrigerator, Dishwasher, Disposal, Dryer
Flooring: Carpet,Ceramic Tile
Doors/Windows: Window Treatments
Additional Interior Features: Split Bedrooms, Walk-In Closet(s), Window Treatments, Tray Ceiling(s), Built-in Features, Living/Dining Room, Coffered Ceiling(s), Ceiling Fan(s), Eat-In Kitchen, Open Floorplan, Stone Counters, Main Level Primary
Utilities
Water: Public
Sewer: Public Sewer
Other Utilities: Cable Available,Electricity Available,High Speed Internet Available,Sewer Connected,Underground Utilities,Water Available
Cooling: Ceiling Fan(s), Central Air
Heating: Electric, Central
Exterior / Lot Features
Attached Garage: Attached Garage
Garage Spaces: 3
Roof: Shingle
Pool: Community
Lot View: Lake,Pond,Water
Additional Exterior/Lot Features: Storm/Security Shutters, Rain Gutters, Covered, Screened
Waterfront Details
Water Front Features: Lake Privileges, Lake, Pond
Community Features
Community Features: Sidewalks, Pool, Clubhouse, Community Mailbox
Security Features: Smoke Detector(s)
HOA Dues Include: Maintenance Grounds, Pool(s)
Homeowners Association: Yes
HOA Dues: $259 / Monthly
Driving Directions
Turn onto Harvest Moon Way from Uihlein RD and take first left onto Grove Mill Loop. House will be fifth house on the right.
Financial Considerations
Terms: Cash,Conventional
Tax/Property ID: 581125709
Tax Amount: 8927.38
Tax Year: 2023
Price Changes
| Date | Price | Change |
|---|---|---|
| 04/22/2024 07.56 PM | $675,000 | -$24,999 |
| 03/28/2024 08.24 AM | $699,999 |
![]() A broker reciprocity listing courtesy: DOWNING FRYE REALTY, INC.
A broker reciprocity listing courtesy: DOWNING FRYE REALTY, INC.
Based on information provided by Stellar MLS as distributed by the MLS GRID. Information from the Internet Data Exchange is provided exclusively for consumers’ personal, non-commercial use, and such information may not be used for any purpose other than to identify prospective properties consumers may be interested in purchasing. This data is deemed reliable but is not guaranteed to be accurate by Edina Realty, Inc., or by the MLS. Edina Realty, Inc., is not a multiple listing service (MLS), nor does it offer MLS access.
Copyright 2024 Stellar MLS as distributed by the MLS GRID. All Rights Reserved.
Sales History & Tax Summary for 5369 Grove Mill Loop
Sales History
| Date | Price | Change |
|---|---|---|
| Currently not available. | ||
Tax Summary
| Tax Year | Estimated Market Value | Total Tax |
|---|---|---|
| Currently not available. | ||
Data powered by ATTOM Data Solutions. Copyright© 2024. Information deemed reliable but not guaranteed.
Schools
Schools nearby 5369 Grove Mill Loop
| Schools in attendance boundaries | Grades | Distance | SchoolDigger® Rating i |
|---|---|---|---|
| Loading... | |||
| Schools nearby | Grades | Distance | SchoolDigger® Rating i |
|---|---|---|---|
| Loading... | |||
Data powered by ATTOM Data Solutions. Copyright© 2024. Information deemed reliable but not guaranteed.
The schools shown represent both the assigned schools and schools by distance based on local school and district attendance boundaries. Attendance boundaries change based on various factors and proximity does not guarantee enrollment eligibility. Please consult your real estate agent and/or the school district to confirm the schools this property is zoned to attend. Information is deemed reliable but not guaranteed.
SchoolDigger® Rating
The SchoolDigger rating system is a 1-5 scale with 5 as the highest rating. SchoolDigger ranks schools based on test scores supplied by each state's Department of Education. They calculate an average standard score by normalizing and averaging each school's test scores across all tests and grades.
Coming soon properties will soon be on the market, but are not yet available for showings.
