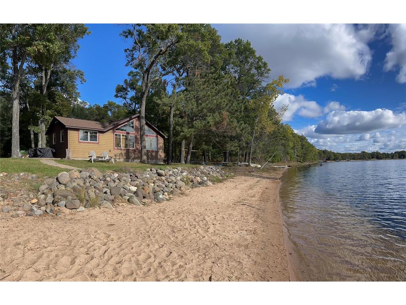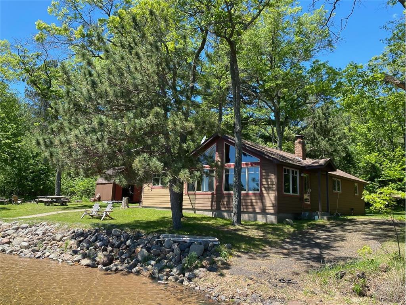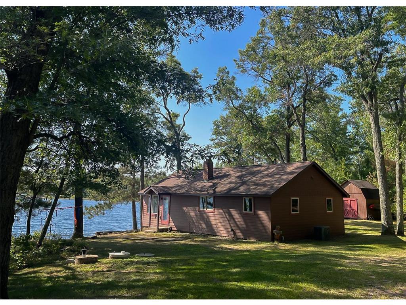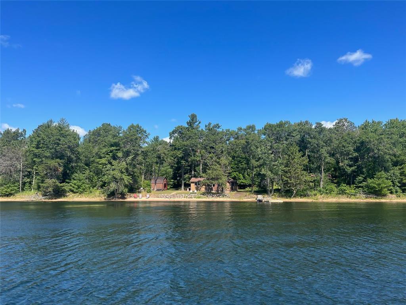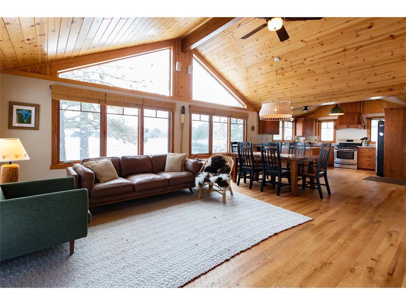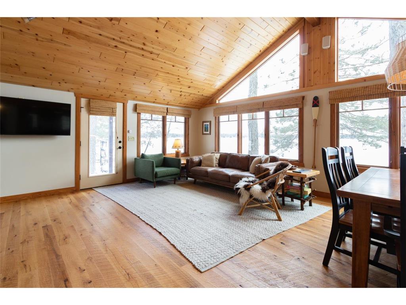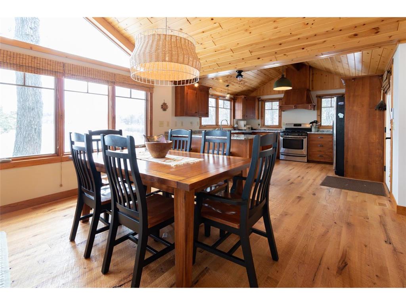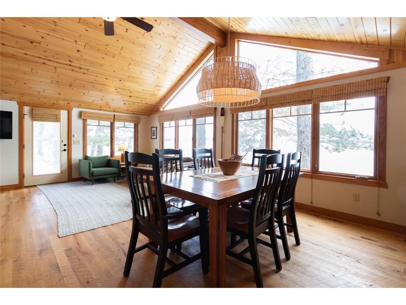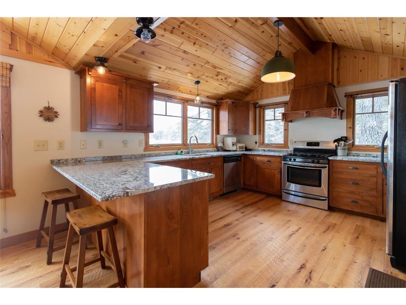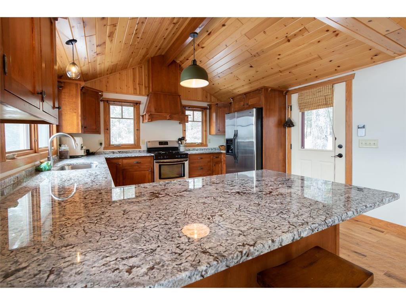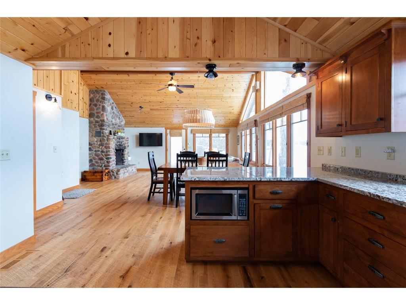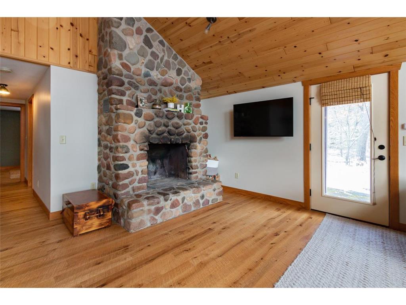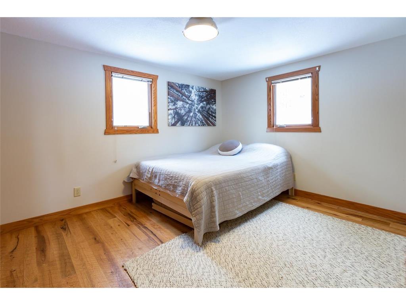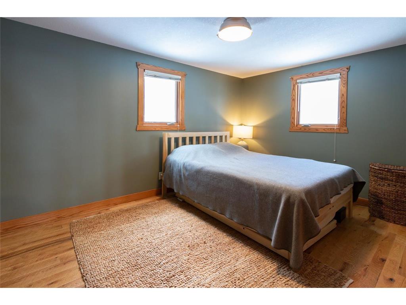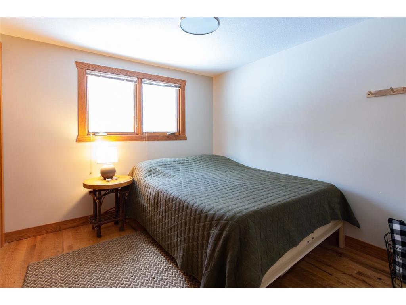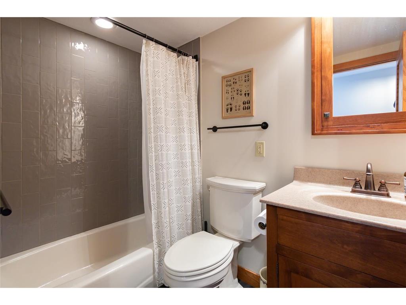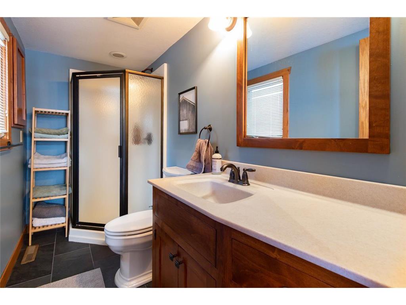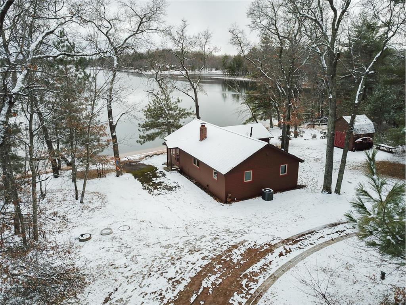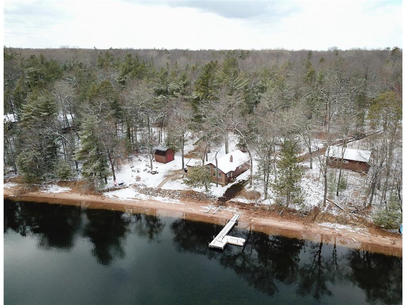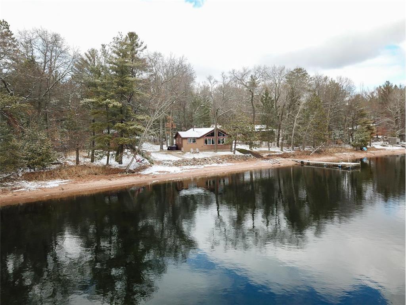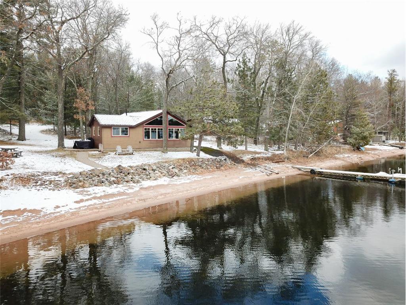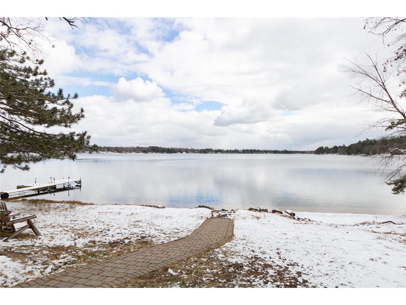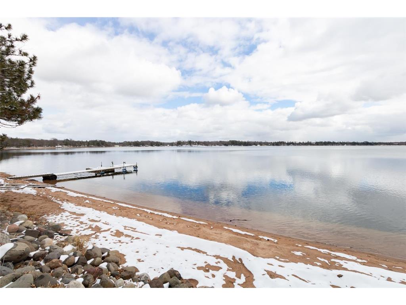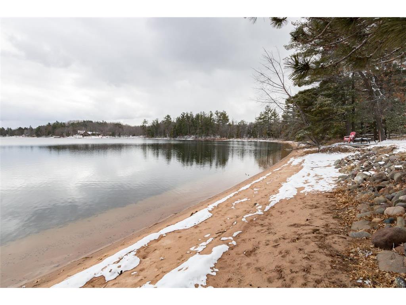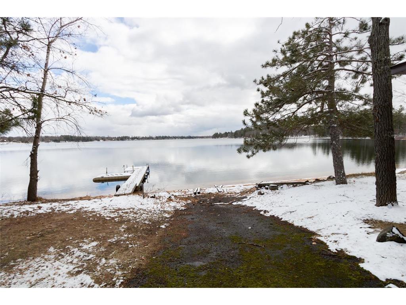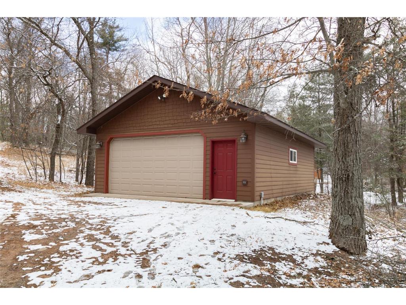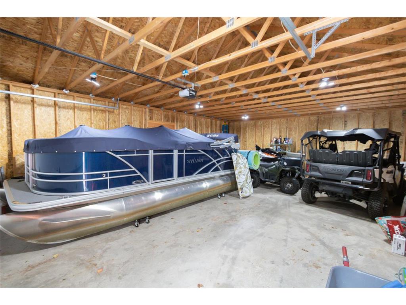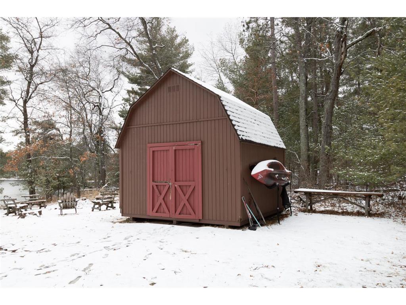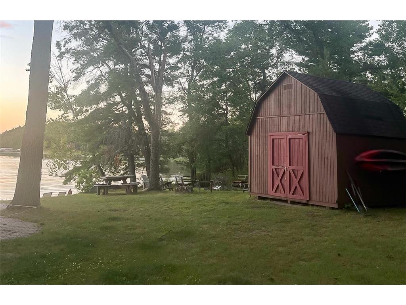$600,000
Off-Market Date: 04/01/2024![]() Listed by: Edina Realty, Inc.
Listed by: Edina Realty, Inc.
5637 Mail Road Danbury, WI 54830 - Ham Lake
Pending MLS# 6508992
3 beds2 baths1,176 sq ftSingle Family
![]() Listed by: Edina Realty, Inc.
Listed by: Edina Realty, Inc.
Details for 5637 Mail Road
MLS# 6508992
Description for 5637 Mail Road, Danbury, WI, 54830 - Ham Lake
This cabin will check every box in the search for your lakefront getaway. Start by entering the long private driveway through your wooded 3.44 acre lot. Approach the cabin that sits just feet from the water on a level lot with 209 ft of beautiful sandy shoreline on private (no access), clean Ham Lake. You also have your own private boat launch on site! Inside is remodeled from top to bottom with many high-quality features including gorgeous rough sawn hardwood floors, granite countertops, updated doors and trim, woodburning fireplace and spectacular lake views. The local ATV trail goes right by the property so you can access miles of beautiful trail riding. There’s many great local restaurants, bars, and shops to explore. The property was just approved for a short-term rental license. All within 2 hours of the cities. This gem is a must see!
Listing Information
Property Type: Residential, Single Family, 1 Story
Status: Pending
Bedrooms: 3
Bathrooms: 2
Lot Size: 3.44 Acres
Square Feet: 1,176 sq ft
Year Built: 1960
Foundation: 1,176 sq ft
Garage: Yes
Stories: 1 Story
County: Burnett
Days On Market: 3
Construction Status: Previously Owned
School Information
District: 6293 - Webster
Room Information
Main Floor
Bedroom 1: 13x10
Bedroom 2: 13x10
Bedroom 3: 10x10
Dining Room: 12x10
Kitchen: 14x12
Living Room: 12x18
Bathrooms
Full Baths: 1
3/4 Baths: 1
Additonal Room Information
Bath Description:: Main Floor 3/4 Bath,Main Floor Full Bath
Interior Features
Square Footage above: 1,176 sq ft
Appliances: Microwave, Range, Refrigerator, Dryer, Washer, Gas Water Heater
Basement: Crawl Space
Fireplaces: 1, Living Room, Wood Burning
Accessibility: No Stairs Internal
Additional Interior Features: Kitchen Window, Tile Floors, Ceiling Fan(s), Hardwood Floors, Vaulted Ceiling(s)
Utilities
Water: Well, Drilled, Private
Sewer: Private, Tank with Drainage Field
Cooling: Central
Heating: Forced Air, Propane
Exterior / Lot Features
Garage Spaces: 2
Parking Description: Detached Garage, Garage Dimensions - 32x26, Garage Sq Ft - 832.0
Exterior: Fiber Board
Roof: Asphalt Shingles
Lot Dimensions: Irregular
Zoning: Residential-Single Family,Shoreline
Additional Exterior/Lot Features: Dock, Patio, Road Frontage - Township
Out Buildings: Shed - Storage
Waterfront Details
Boat Facilities: Boat Facilities
Standard Water Body: Ham Lake
DNR Lake ID: 600008545
Water Front Features: Lake Front
Water Frontage Length: 209 Ft.
Lake Acres: 313
Lake Depth: 29 Ft.
Lake Bottom: Excellent Sand,Sand
Waterfront Slope: Level
Driving Directions
From Hwy 35 North of Webster take Cty C East to a left on Johnson Lake Rd to a right on Minnow Lake Rd. Straight to property on right.
Financial Considerations
Tax/Property ID: 070122401507505003031100
Tax Amount: 4231
Tax Year: 2023
HomeStead Description: Non-Homesteaded
Price Changes
| Date | Price | Change |
|---|---|---|
| 03/25/2024 05.36 PM | $600,000 |
The data relating to real estate for sale on this web site comes in part from the Broker Reciprocity℠ Program of the Regional Multiple Listing Service of Minnesota, Inc. Real estate listings held by brokerage firms other than Edina Realty, Inc. are marked with the Broker Reciprocity℠ logo or the Broker Reciprocity℠ thumbnail and detailed information about them includes the name of the listing brokers. Edina Realty, Inc. is not a Multiple Listing Service (MLS), nor does it offer MLS access. This website is a service of Edina Realty, Inc., a broker Participant of the Regional Multiple Listing Service of Minnesota, Inc. IDX information is provided exclusively for consumers personal, non-commercial use and may not be used for any purpose other than to identify prospective properties consumers may be interested in purchasing. Open House information is subject to change without notice. Information deemed reliable but not guaranteed.
Copyright 2024 Regional Multiple Listing Service of Minnesota, Inc. All Rights Reserved.
Sales History & Tax Summary for 5637 Mail Road
Sales History
| Date | Price | Change |
|---|---|---|
| Currently not available. | ||
Tax Summary
| Tax Year | Estimated Market Value | Total Tax |
|---|---|---|
| Currently not available. | ||
Data powered by ATTOM Data Solutions. Copyright© 2024. Information deemed reliable but not guaranteed.
Schools
Schools nearby 5637 Mail Road
| Schools in attendance boundaries | Grades | Distance | SchoolDigger® Rating i |
|---|---|---|---|
| Loading... | |||
| Schools nearby | Grades | Distance | SchoolDigger® Rating i |
|---|---|---|---|
| Loading... | |||
Data powered by ATTOM Data Solutions. Copyright© 2024. Information deemed reliable but not guaranteed.
The schools shown represent both the assigned schools and schools by distance based on local school and district attendance boundaries. Attendance boundaries change based on various factors and proximity does not guarantee enrollment eligibility. Please consult your real estate agent and/or the school district to confirm the schools this property is zoned to attend. Information is deemed reliable but not guaranteed.
SchoolDigger® Rating
The SchoolDigger rating system is a 1-5 scale with 5 as the highest rating. SchoolDigger ranks schools based on test scores supplied by each state's Department of Education. They calculate an average standard score by normalizing and averaging each school's test scores across all tests and grades.
Coming soon properties will soon be on the market, but are not yet available for showings.
