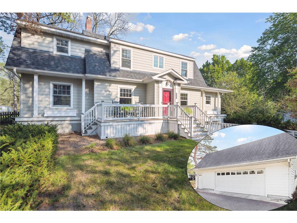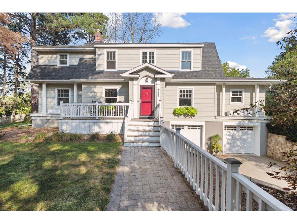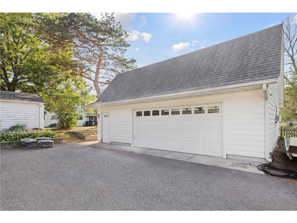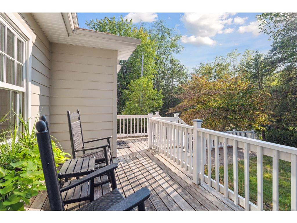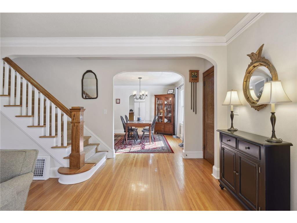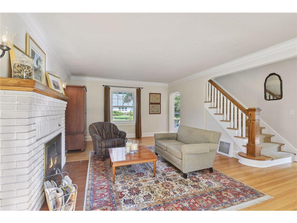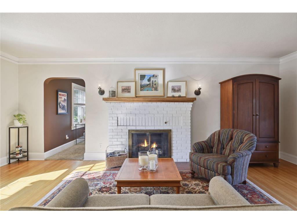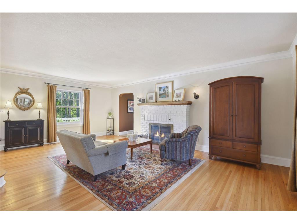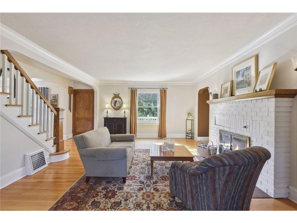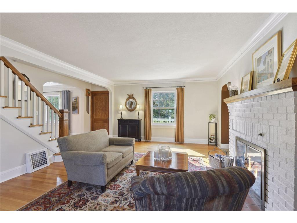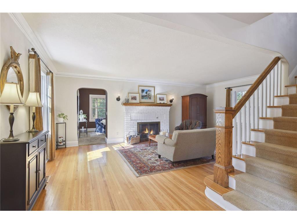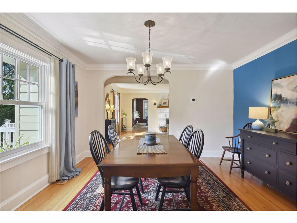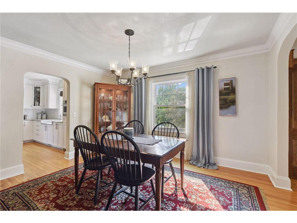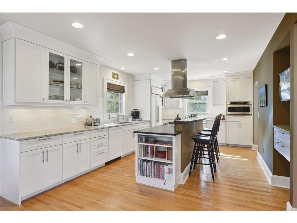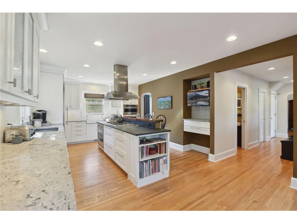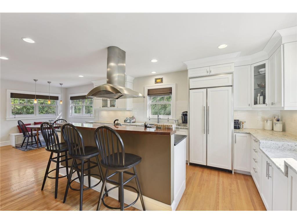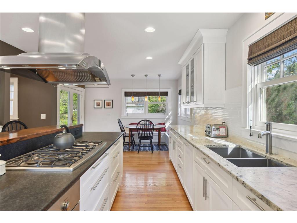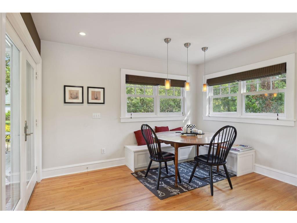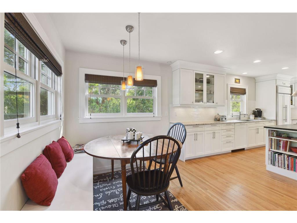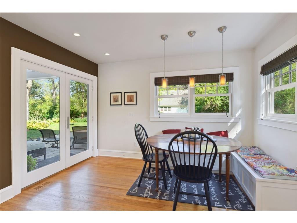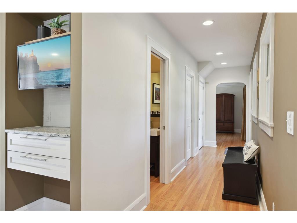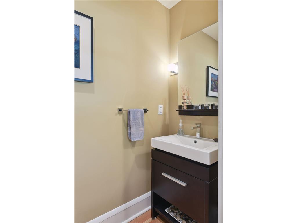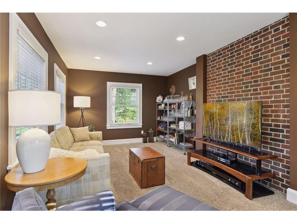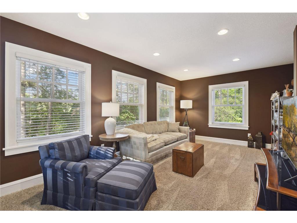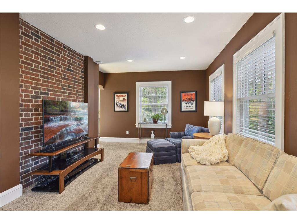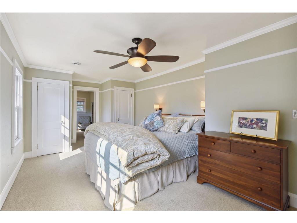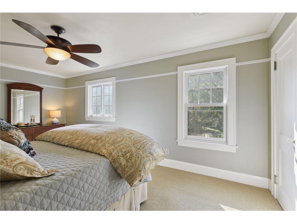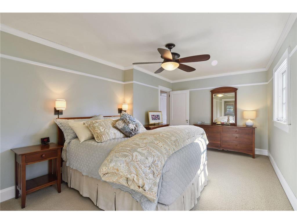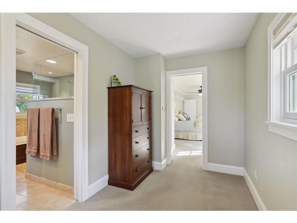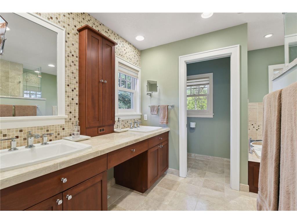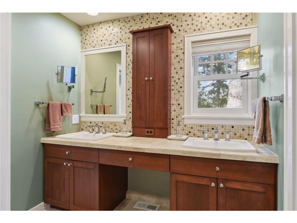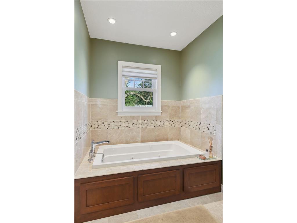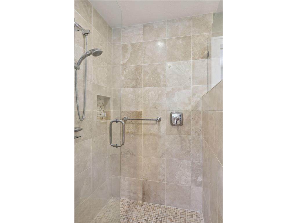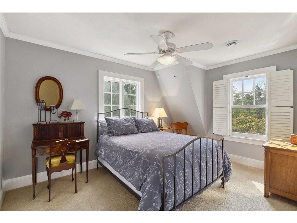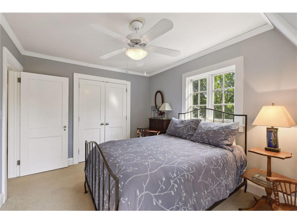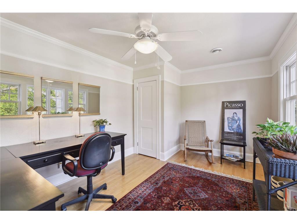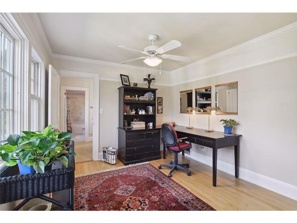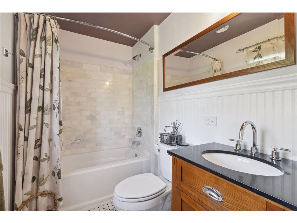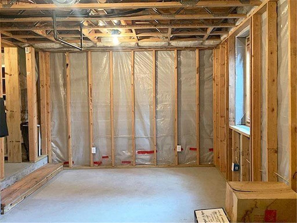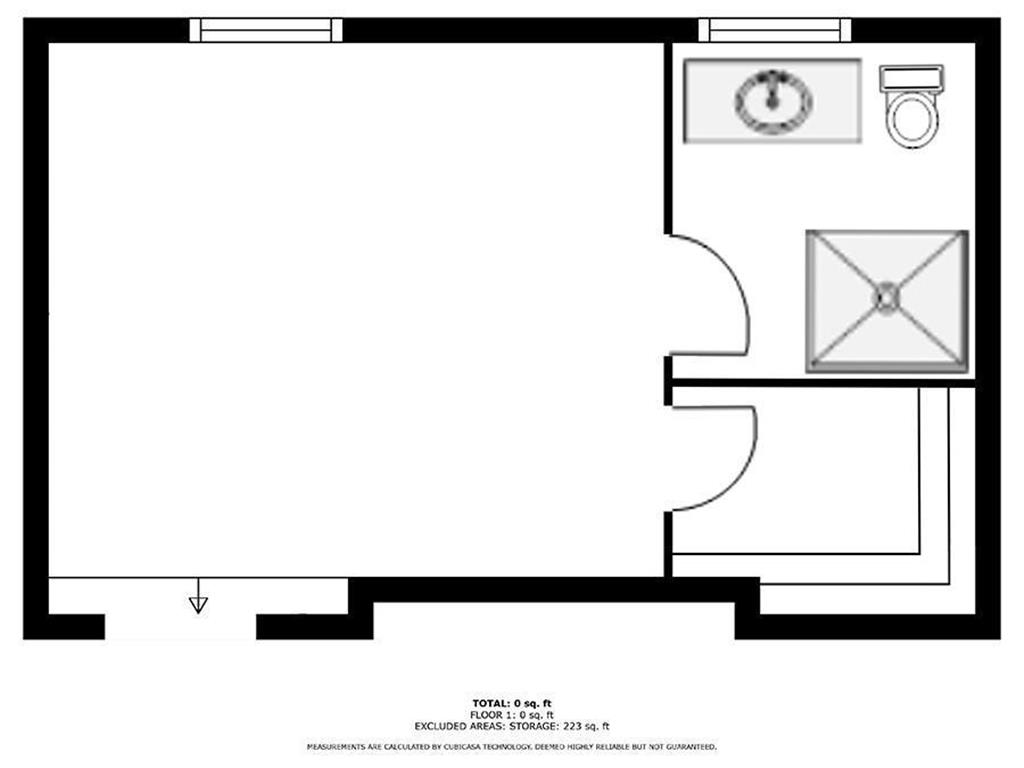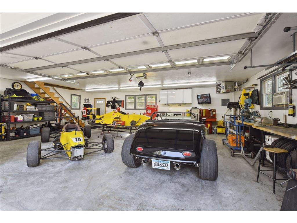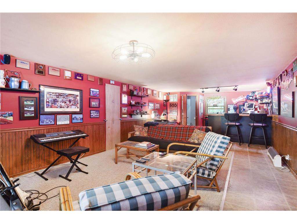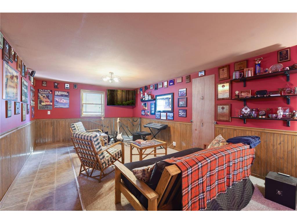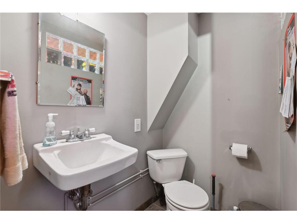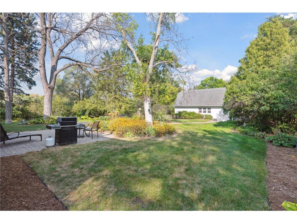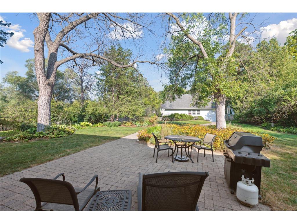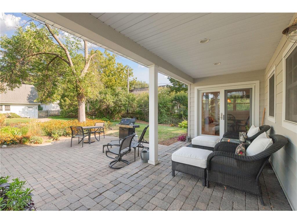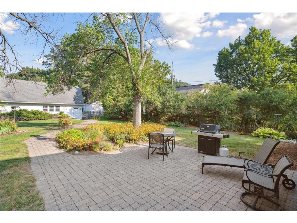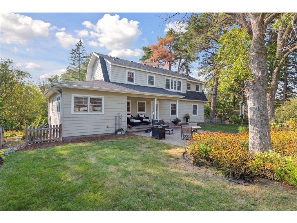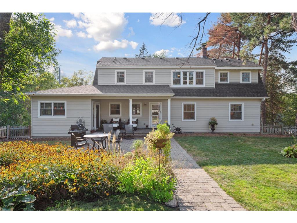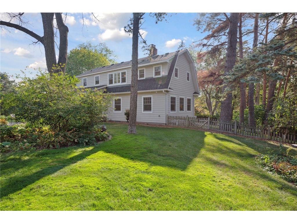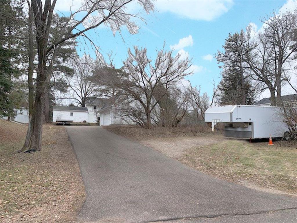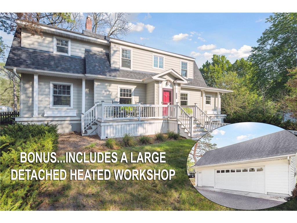$840,000
Off-Market Date: 04/27/2024![]() Listed by: Edina Realty, Inc.
Listed by: Edina Realty, Inc.
5709 Eden Prairie Road Minnetonka, MN 55345
Pending MLS# 6481732
3 beds4 baths2,376 sq ftSingle Family
![]() Listed by: Edina Realty, Inc.
Listed by: Edina Realty, Inc.
Details for 5709 Eden Prairie Road
MLS# 6481732
Description for 5709 Eden Prairie Road, Minnetonka, MN, 55345
Welcome to 5709 Eden Prairie Road! This wonderful home is tucked away off the street and nestled behind mature evergreens & hardwoods. This magical setting holds a very appealing sense of vastness & privacy. The home was constructed with high-quality craftsmanship, unending character, charm, and appeal. A superb floorplan maximizes functionality, flow, and aesthetic appeal; thoughtfully designed to optimize and create a harmonious layout that enhances daily living without sacrificing movement throughout the home. Inside and out, the remodeling and renovations are completed with utmost perfection. The home’s classic architectural elements and vintage style & décor offer an enduring sense of quaintness. Its timeless appeal welcomes you in. Energy efficient upgrades + low maintenance components make this home an absolute joy to experience. The heated back garage / workshop can hold several cars, plus it has a finished loft area and ½ bath. The lower level has a 4th bdrm/bath rough-in.
Listing Information
Property Type: Residential, Single Family, 2 Story
Status: Pending
Bedrooms: 3
Bathrooms: 4
Lot Size: 1.04 Acres
Square Feet: 2,376 sq ft
Year Built: 1927
Foundation: 1,416 sq ft
Garage: Yes
Stories: 2 Stories
County: Hennepin
Days On Market: 80
Construction Status: Previously Owned
School Information
District: 270 - Hopkins
Room Information
Main Floor
Dining Room: 13x14
Family Room: 12x20
Foyer: 7x4
Informal Dining Room: 12x8
Kitchen: 13x20
Living Room: 13x20
Patio: 18x8
Upper Floor
Bedroom 1: 12x18
Bedroom 2: 14x11
Bedroom 3: 13x13
Sitting Room: 12x7
Lower Floor
Bedroom 4: 12x16
Laundry: 13x20
Bathrooms
Full Baths: 2
1/2 Baths: 2
Additonal Room Information
Family: Family Room,Main Level
Dining: Eat In Kitchen,Informal Dining Room,Separate/Formal Dining Room
Bath Description:: Full Primary,Main Floor 1/2 Bath,Other,Private Primary,Rough In,Separate Tub & Shower,Upper Level Full Bath
Interior Features
Square Footage above: 2,376 sq ft
Appliances: Cooktop, Disposal, Microwave, Wall Oven, Range, Other, Exhaust Fan/Hood, Refrigerator, Dishwasher, Washer, Water Softener - Owned
Basement: Full, Egress Windows, Walkout, Unfinished
Fireplaces: 1, Living Room, Family Room, Gas Burning
Additional Interior Features: Natural Woodwork, Ceiling Fan(s), Washer/Dryer Hookup, Kitchen Window, Kitchen Center Island, Cable, Paneled Doors, Wet Bar, 3 BR on One Level
Utilities
Water: City Water/Connected
Sewer: City Sewer/Connected
Cooling: Central
Heating: Natural Gas, Forced Air
Exterior / Lot Features
Attached Garage: Attached Garage
Garage Spaces: 5
Open Parking: 4
Parking Description: Driveway - Asphalt, Heated Garage, Detached Garage, Insulated Garage, Garage Door Opener, Attached Garage, RV Access/Parking, Multiple Garages, Tuckunder Garage, Garage Dimensions - 26x24, Garage Sq Ft - 624.0
Exterior: Cement Board
Roof: Age 8 Years or Less, Asphalt Shingles
Lot Dimensions: 313x142x321x142
Zoning: Residential-Single Family
Additional Exterior/Lot Features: Porch, Patio, In-Ground Sprinkler, Tree Coverage - Medium, Corner Lot, Public Transit (w/in 6 blks), Road Frontage - City, Paved Streets
Out Buildings: Garage(s), Shed - Storage
Driving Directions
Excelsior Blvd South from Glen Lake, or North from 62 to home. Home is on the East side of the road.
Financial Considerations
Tax/Property ID: 3311722140014
Tax Amount: 6440
Tax Year: 2024
HomeStead Description: Homesteaded
Price Changes
| Date | Price | Change |
|---|---|---|
| 02/07/2024 04.36 PM | $840,000 |
The data relating to real estate for sale on this web site comes in part from the Broker Reciprocity℠ Program of the Regional Multiple Listing Service of Minnesota, Inc. Real estate listings held by brokerage firms other than Edina Realty, Inc. are marked with the Broker Reciprocity℠ logo or the Broker Reciprocity℠ thumbnail and detailed information about them includes the name of the listing brokers. Edina Realty, Inc. is not a Multiple Listing Service (MLS), nor does it offer MLS access. This website is a service of Edina Realty, Inc., a broker Participant of the Regional Multiple Listing Service of Minnesota, Inc. IDX information is provided exclusively for consumers personal, non-commercial use and may not be used for any purpose other than to identify prospective properties consumers may be interested in purchasing. Open House information is subject to change without notice. Information deemed reliable but not guaranteed.
Copyright 2024 Regional Multiple Listing Service of Minnesota, Inc. All Rights Reserved.
Sales History & Tax Summary for 5709 Eden Prairie Road
Sales History
| Date | Price | Change |
|---|---|---|
| Currently not available. | ||
Tax Summary
| Tax Year | Estimated Market Value | Total Tax |
|---|---|---|
| Currently not available. | ||
Data powered by ATTOM Data Solutions. Copyright© 2024. Information deemed reliable but not guaranteed.
Schools
Schools nearby 5709 Eden Prairie Road
| Schools in attendance boundaries | Grades | Distance | SchoolDigger® Rating i |
|---|---|---|---|
| Loading... | |||
| Schools nearby | Grades | Distance | SchoolDigger® Rating i |
|---|---|---|---|
| Loading... | |||
Data powered by ATTOM Data Solutions. Copyright© 2024. Information deemed reliable but not guaranteed.
The schools shown represent both the assigned schools and schools by distance based on local school and district attendance boundaries. Attendance boundaries change based on various factors and proximity does not guarantee enrollment eligibility. Please consult your real estate agent and/or the school district to confirm the schools this property is zoned to attend. Information is deemed reliable but not guaranteed.
SchoolDigger® Rating
The SchoolDigger rating system is a 1-5 scale with 5 as the highest rating. SchoolDigger ranks schools based on test scores supplied by each state's Department of Education. They calculate an average standard score by normalizing and averaging each school's test scores across all tests and grades.
Coming soon properties will soon be on the market, but are not yet available for showings.
