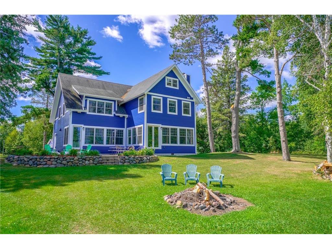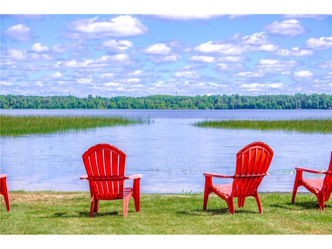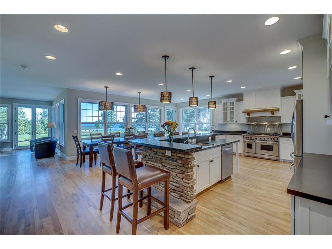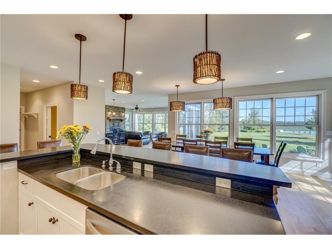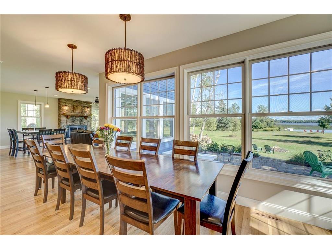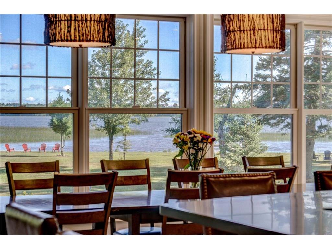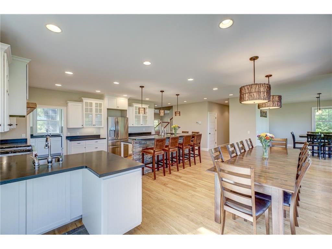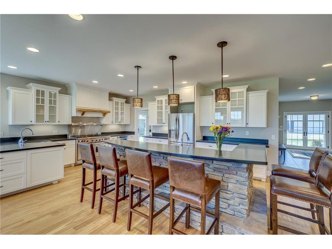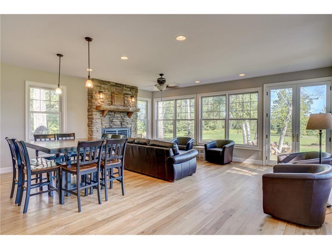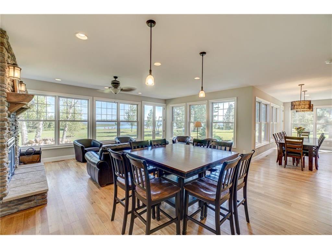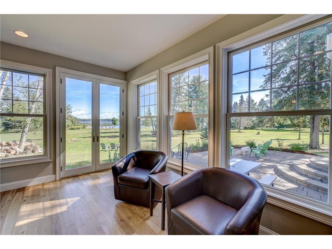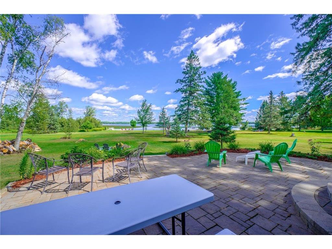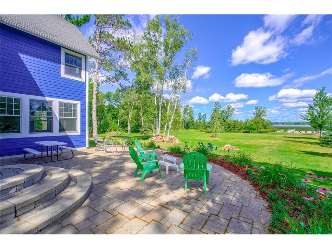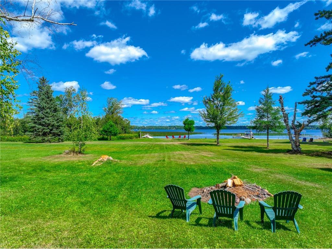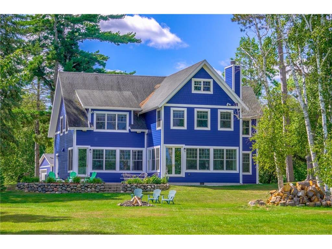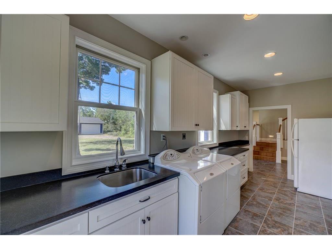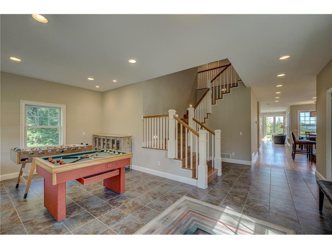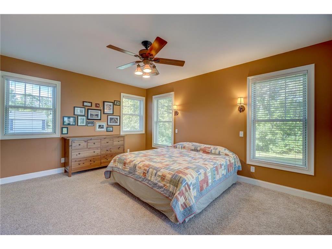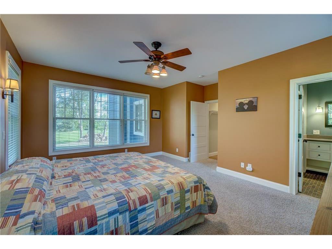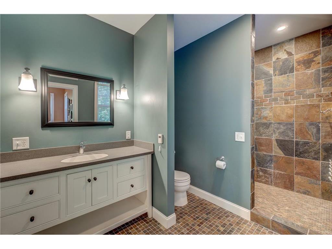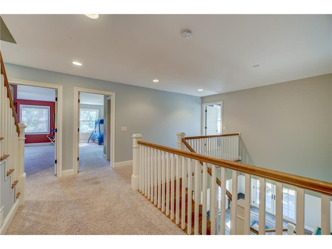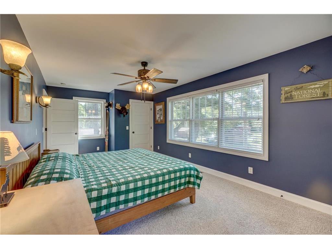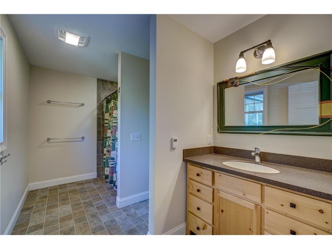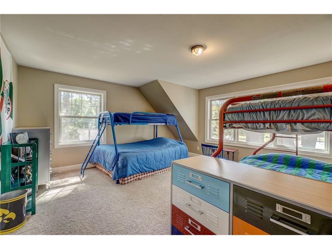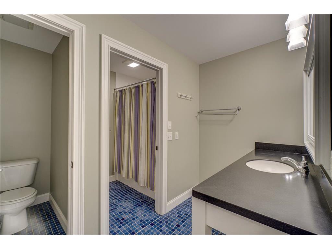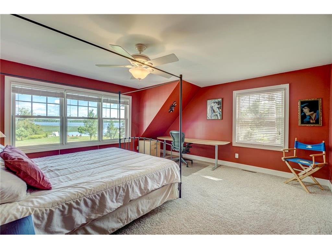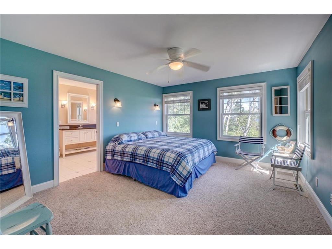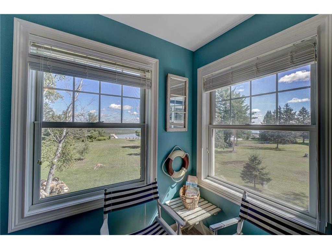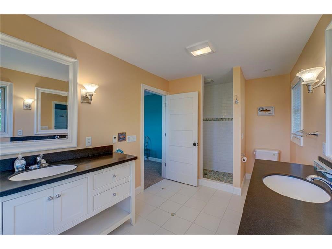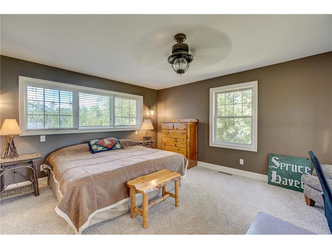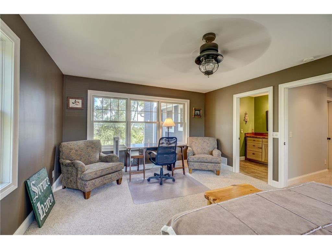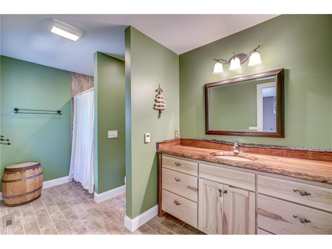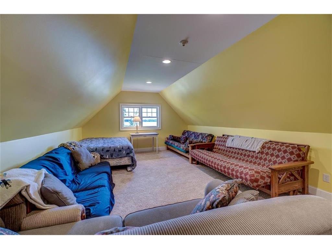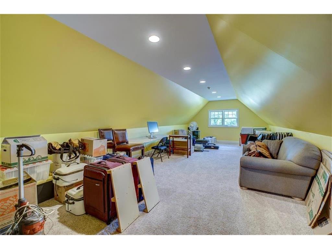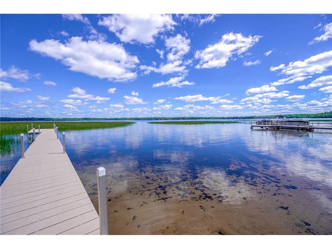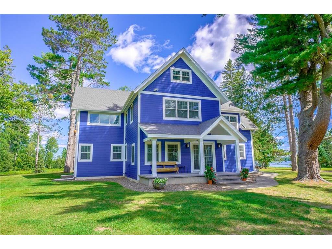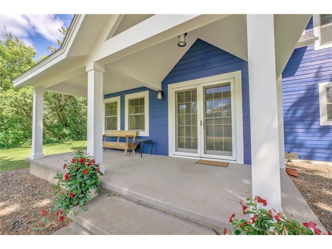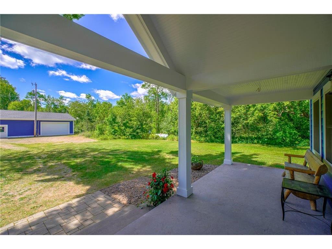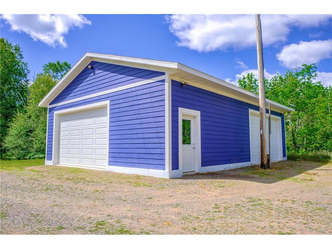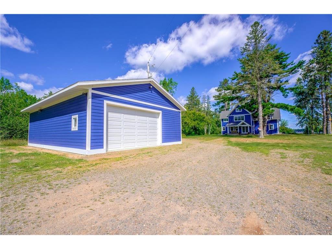5781N Spruce Lane Stone Lake, WI 54876 - Sand
For Sale MLS# 1580654
6 beds6 baths5,050 sq ftSingle Family
![]() Listed by: Edina Realty, Inc. - Hayward
Listed by: Edina Realty, Inc. - Hayward
Details for 5781N Spruce Lane
MLS# 1580654
Description for 5781N Spruce Lane, Stone Lake, WI, 54876 - Sand
Experience the epitome of luxury lakeside living as you enter this fully furnished 6 BR, 5.5 bath retreat on the sandy shores of Sand Lake. Panoramic lake views greet you from almost every room, including the expansive LR—an ideal space for entertaining—and the open concept kitchen and DR—an inviting hub for shared meals and cherished stories. So many features will captivate you: low maintenance exterior siding (recently painted), 30x40 4+ car garage, 5 acres/394 feet of shoreline, private primary suite on the main level, 5 additional BRs (3 of which boast en-suites with in-floor heat in bathrooms), Wolf oven, woodburning FP, wet bar with beverage frig, rec room with foosball/bumper pool. Oversized 8 BR septic. StarLink internet/Mosaic lines on Spruce Ln, power at the lake. Whether you’re in search of your own lakeside retreat or a lucrative vacation rental investment, the home promises to be the dream escape for you and your guests. Previously rented at $1000/night. Few exclusions.
Listing Information
Property Type: Residential, Multi-Level
Status: Active
Bedrooms: 6
Bathrooms: 6
Lot Size: 5.04 Acres
Square Feet: 5,050 sq ft
Year Built: 2007
Garage: Yes
Foundation: Poured
County: Sawyer
Days On Market: 23
School Information
District: HAYWARD
Room Information
Bathrooms
Full Baths: 5
1/2 Baths: 1
Interior Features
Square Footage above: 5,050 sq ft
Appliances: Dishwasher, Dryer, Microwave, Refrigerator, Washer, Oven/Range, Range Hood
Basement: Crawl Space
Doors/Windows: Window Coverings
Fireplaces: Woodburning, One
Utilities
Water: Well-Drilled
Sewer: Septic-Holding Tank
Cooling: Central
Heating: Forced Air, Lp Gas
Exterior / Lot Features
Garage Spaces: 4
Parking Description: Garage Description - Detached
Exterior: Cement
Lot View: Lake View
Lot Dimensions: 0 x 0 x
Zoning: Recreational,Residential
Additional Exterior/Lot Features: Dock, Patio-Stone
Waterfront Details
Standard Water Body: Sand
Water Front Features: Lake, Bottom-Sand
Water Frontage Length: 394 Ft.
Lake Acres: 949
Lake Depth: 50 Ft.
Driving Directions
From Stone Lake, south on Main Street, left on Spruce Ln to property
Financial Considerations
Covenants/Deed Restrictions: Sellers Personal, Other-See Remarks
Tax/Property ID: 45061
Tax Year: 2023
Price Changes
| Date | Price | Change |
|---|---|---|
| 03/29/2024 06.33 AM | $1,395,000 |
The data relating to real estate for sale on this web site comes in part from the Broker Reciprocity℠ Program of the Northwestern Wisconsin MLS. Real estate listings held by brokerage firms other than Edina Realty, Inc. are marked with the Broker Reciprocity℠ logo or the Broker Reciprocity℠ thumbnail and detailed information about them includes the name of the listing brokers. Edina Realty, Inc. is not a Multiple Listing Service (MLS), nor does it offer MLS access. This website is a service of Edina Realty, Inc., a broker Participant of the Northwestern Wisconsin MLS. IDX information is provided exclusively for consumers personal, non-commercial use and may not be used for any purpose other than to identify prospective properties consumers may be interested in purchasing. Open House information is subject to change without notice. Information deemed reliable but not guaranteed.
Copyright 2024 Northwestern Wisconsin MLS. All Rights Reserved.
Payment Calculator
The loan's interest rate will depend upon the specific characteristics of the loan transaction and credit profile up to the time of closing.
Sales History & Tax Summary for 5781N Spruce Lane
Sales History
| Date | Price | Change |
|---|---|---|
| Currently not available. | ||
Tax Summary
| Tax Year | Estimated Market Value | Total Tax |
|---|---|---|
| Currently not available. | ||
Data powered by ATTOM Data Solutions. Copyright© 2024. Information deemed reliable but not guaranteed.
Schools
Schools nearby 5781N Spruce Lane
| Schools in attendance boundaries | Grades | Distance | SchoolDigger® Rating i |
|---|---|---|---|
| Loading... | |||
| Schools nearby | Grades | Distance | SchoolDigger® Rating i |
|---|---|---|---|
| Loading... | |||
Data powered by ATTOM Data Solutions. Copyright© 2024. Information deemed reliable but not guaranteed.
The schools shown represent both the assigned schools and schools by distance based on local school and district attendance boundaries. Attendance boundaries change based on various factors and proximity does not guarantee enrollment eligibility. Please consult your real estate agent and/or the school district to confirm the schools this property is zoned to attend. Information is deemed reliable but not guaranteed.
SchoolDigger® Rating
The SchoolDigger rating system is a 1-5 scale with 5 as the highest rating. SchoolDigger ranks schools based on test scores supplied by each state's Department of Education. They calculate an average standard score by normalizing and averaging each school's test scores across all tests and grades.
Coming soon properties will soon be on the market, but are not yet available for showings.
