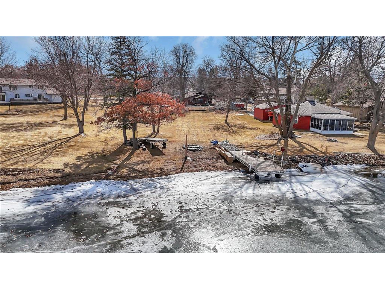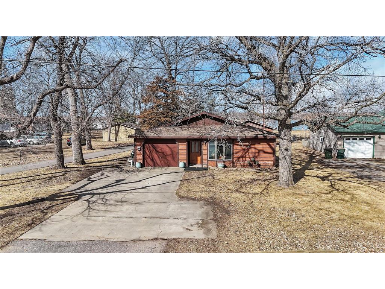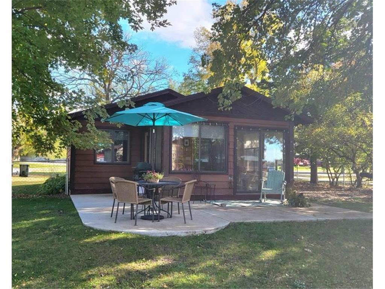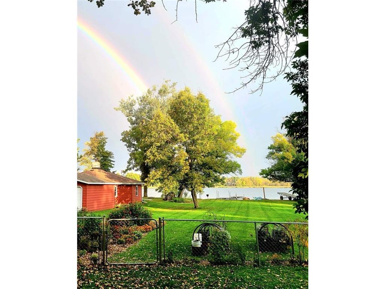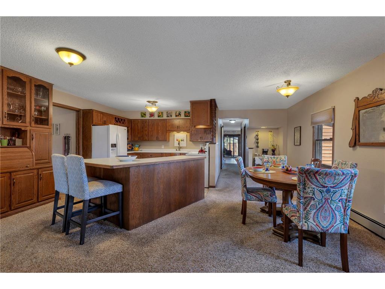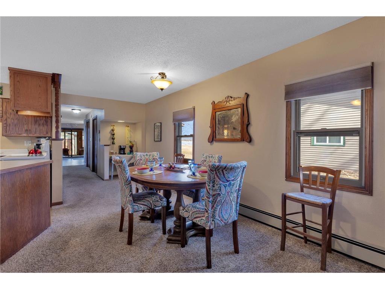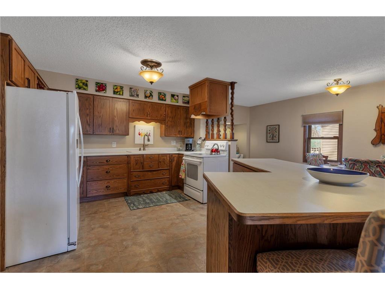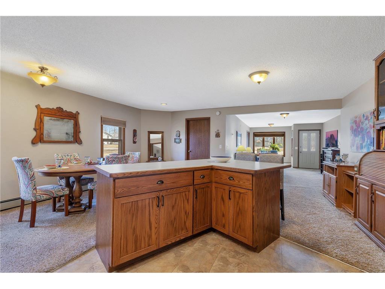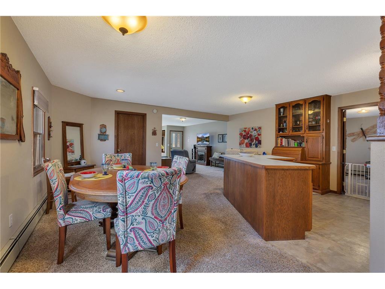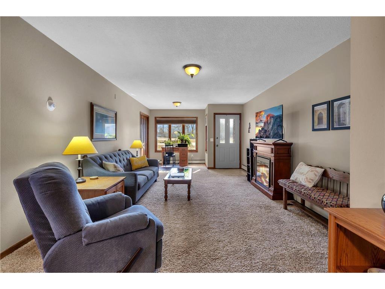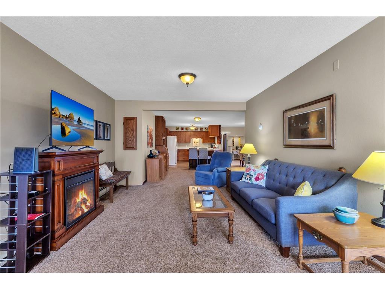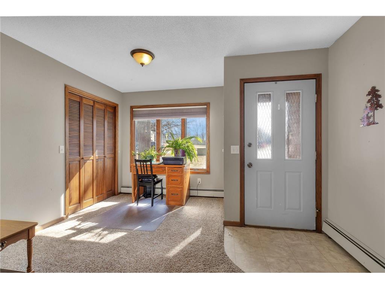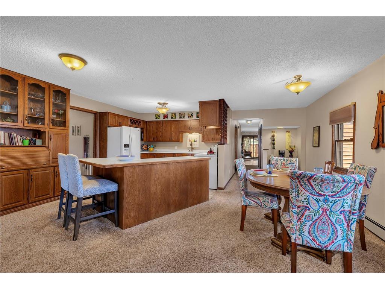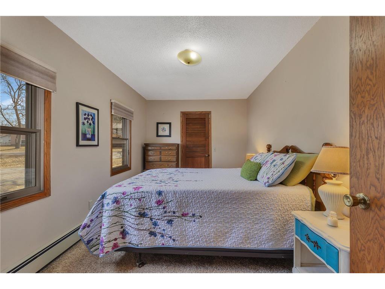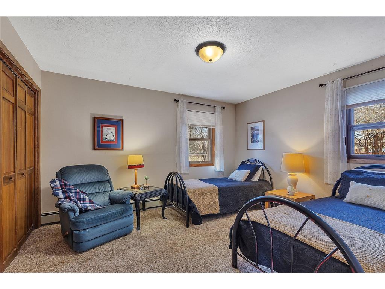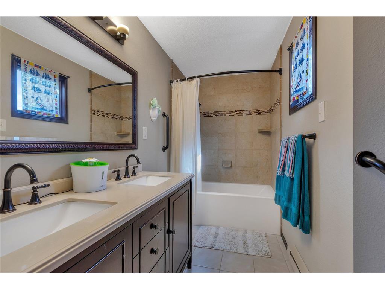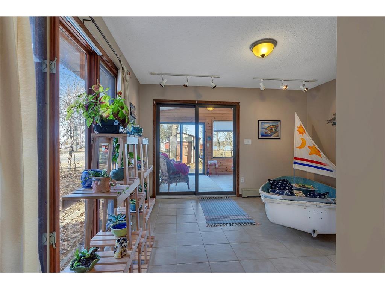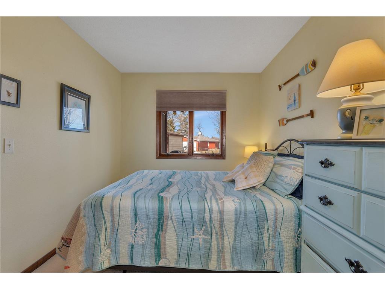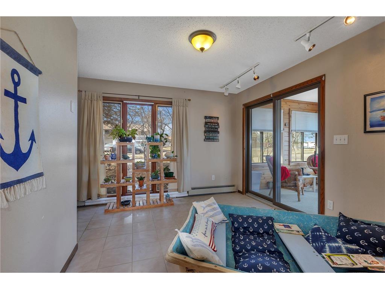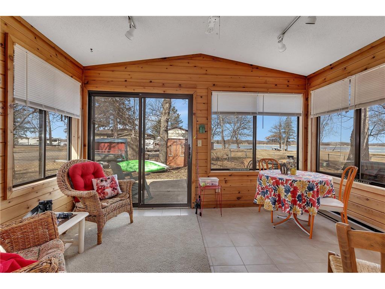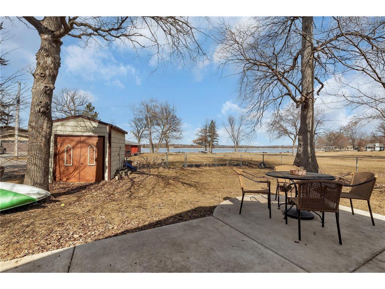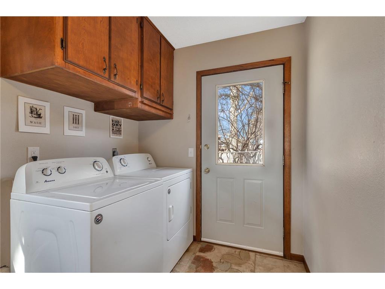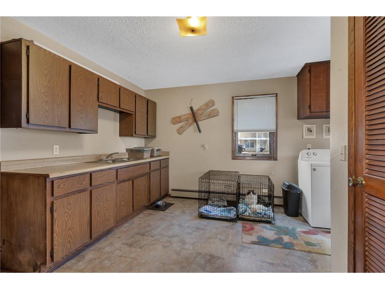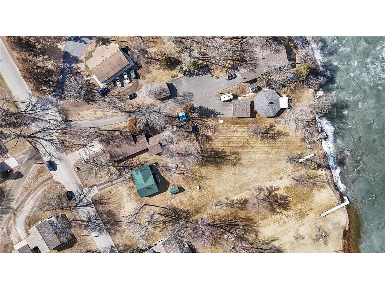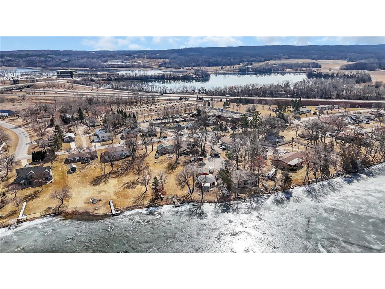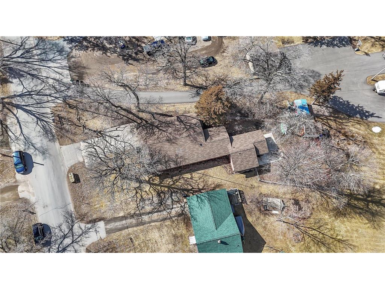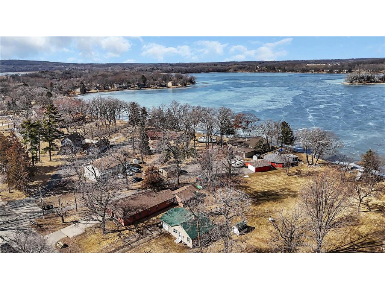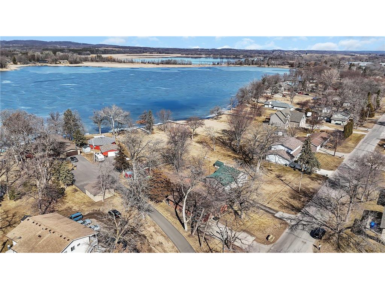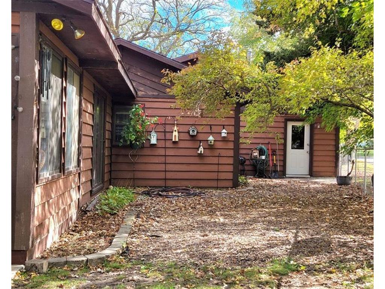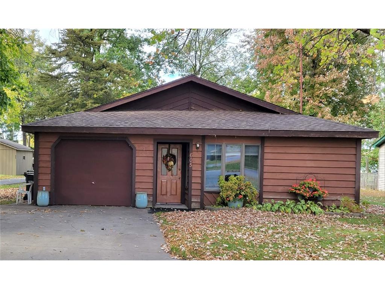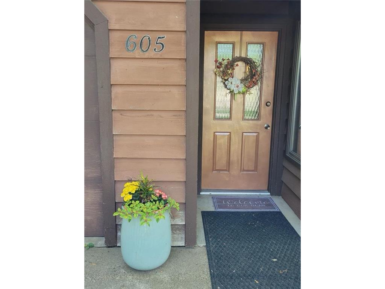$400,000
Off-Market Date: 03/23/2024605 Chinook Avenue SW Avon, MN 56310 - Middle Spunk
Pending MLS# 6499332
3 beds1 baths2,016 sq ftSingle Family
Details for 605 Chinook Avenue SW
MLS# 6499332
Description for 605 Chinook Avenue SW, Avon, MN, 56310 - Middle Spunk
Your search is over. This beautiful, all one level, year round lake home is ready for you. All the must haves are here: 1) quiet, peaceful lake, 2) great lake clarity, 3) 50 ft of level lake shore, 4) lakeside patio & sun porch, 5) 15 minutes from St. Cloud 6) 40 ft aluminum dock included, 7) great fishing, 8) spacious lot for gathering and recreation, 9) shed for the toys, 10) close to restaurants and trails/parks galore. This getaway is ready for you to start enjoying this summer!
Listing Information
Property Type: Residential, Single Family, 1 Story
Status: Pending
Bedrooms: 3
Bathrooms: 1
Lot Size: 0.41 Acres
Square Feet: 2,016 sq ft
Year Built: 1940
Foundation: 1,876 sq ft
Garage: Yes
Stories: 1 Story
County: Stearns
Days On Market: 8
Construction Status: Previously Owned
School Information
District: 745 - Albany
Room Information
Main Floor
Bathroom: 10x6
Bedroom 1: 16x9
Bedroom 2: 13x12
Bedroom 3: 11x9
Dining Room: 22x10
Flex Room: 13x10
Kitchen: 16x11
Laundry: 15x12
Living Room: 21x13
Patio: 26x12
Three Season Porch: 13x10
Bathrooms
Full Baths: 1
Additonal Room Information
Dining: Eat In Kitchen,Informal Dining Room
Bath Description:: Main Floor Full Bath
Interior Features
Square Footage above: 2,016 sq ft
Appliances: Range, Refrigerator, Dryer, Washer, Water Softener - Owned, Cooktop
Accessibility: No Stairs External, No Stairs Internal
Additional Interior Features: Kitchen Center Island, Main Floor Laundry, Sun Room, Natural Woodwork, 3 BR on One Level, All Living Facilities on One Level, Main Floor Bedroom
Utilities
Water: City Water/Connected
Sewer: City Sewer/Connected
Cooling: Window
Heating: Hot Water, Boiler, Baseboard, Natural Gas
Exterior / Lot Features
Attached Garage: Attached Garage
Garage Spaces: 1
Parking Description: Driveway - Asphalt, Attached Garage, Garage Dimensions - 14x28, Garage Sq Ft - 392.0
Exterior: Wood, Cedar
Roof: Age 8 Years or Less
Lot View: Lake,Panoramic,West
Lot Dimensions: 75x382x54x309x54
Zoning: Residential-Single Family
Fencing: Chain Link
Additional Exterior/Lot Features: Patio, Porch, Dock, Panoramic View, Tree Coverage - Medium, Accessible Shoreline, Road Frontage - City
Out Buildings: Shed - Storage
Waterfront Details
Boat Facilities: Boat Facilities
Standard Water Body: Middle Spunk
DNR Lake ID: 73012800
Water Front Features: Dock, Lake Front
Water Frontage Length: 50 Ft.
Lake Acres: 236
Lake Depth: 81 Ft.
Waterfront Slope: Level
Driving Directions
94 to Avon (Avon Exit County 9) Left to 6th Street, Left to Chinook Avenue SW, home is on the Right. Middle Spunk Lake.
Financial Considerations
Tax/Property ID: 42262710000
Tax Amount: 4550
Tax Year: 2023
HomeStead Description: Homesteaded
Price Changes
| Date | Price | Change |
|---|---|---|
| 03/11/2024 09.52 AM | $400,000 |
![]() A broker reciprocity listing courtesy: VoigtJohnson
A broker reciprocity listing courtesy: VoigtJohnson
The data relating to real estate for sale on this web site comes in part from the Broker Reciprocity℠ Program of the Regional Multiple Listing Service of Minnesota, Inc. Real estate listings held by brokerage firms other than Edina Realty, Inc. are marked with the Broker Reciprocity℠ logo or the Broker Reciprocity℠ thumbnail and detailed information about them includes the name of the listing brokers. Edina Realty, Inc. is not a Multiple Listing Service (MLS), nor does it offer MLS access. This website is a service of Edina Realty, Inc., a broker Participant of the Regional Multiple Listing Service of Minnesota, Inc. IDX information is provided exclusively for consumers personal, non-commercial use and may not be used for any purpose other than to identify prospective properties consumers may be interested in purchasing. Open House information is subject to change without notice. Information deemed reliable but not guaranteed.
Copyright 2024 Regional Multiple Listing Service of Minnesota, Inc. All Rights Reserved.
Sales History & Tax Summary for 605 Chinook Avenue SW
Sales History
| Date | Price | Change |
|---|---|---|
| Currently not available. | ||
Tax Summary
| Tax Year | Estimated Market Value | Total Tax |
|---|---|---|
| Currently not available. | ||
Data powered by ATTOM Data Solutions. Copyright© 2024. Information deemed reliable but not guaranteed.
Schools
Schools nearby 605 Chinook Avenue SW
| Schools in attendance boundaries | Grades | Distance | SchoolDigger® Rating i |
|---|---|---|---|
| Loading... | |||
| Schools nearby | Grades | Distance | SchoolDigger® Rating i |
|---|---|---|---|
| Loading... | |||
Data powered by ATTOM Data Solutions. Copyright© 2024. Information deemed reliable but not guaranteed.
The schools shown represent both the assigned schools and schools by distance based on local school and district attendance boundaries. Attendance boundaries change based on various factors and proximity does not guarantee enrollment eligibility. Please consult your real estate agent and/or the school district to confirm the schools this property is zoned to attend. Information is deemed reliable but not guaranteed.
SchoolDigger® Rating
The SchoolDigger rating system is a 1-5 scale with 5 as the highest rating. SchoolDigger ranks schools based on test scores supplied by each state's Department of Education. They calculate an average standard score by normalizing and averaging each school's test scores across all tests and grades.
Coming soon properties will soon be on the market, but are not yet available for showings.
