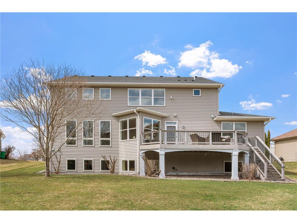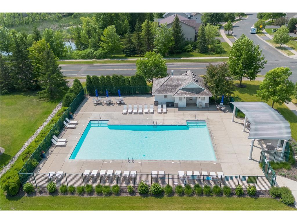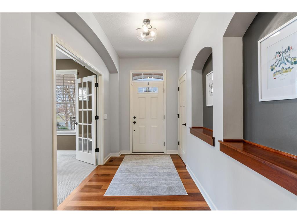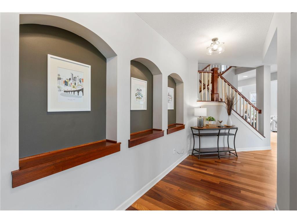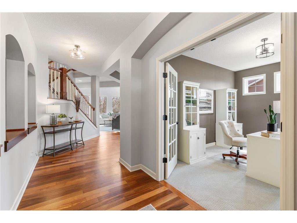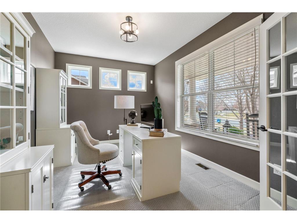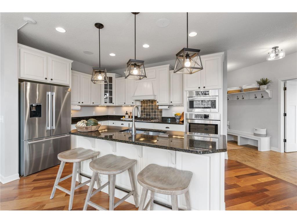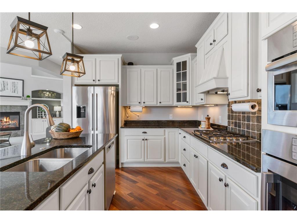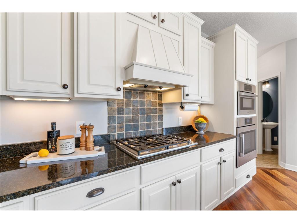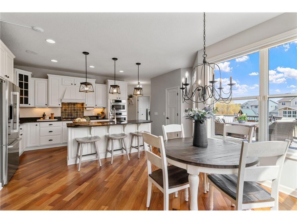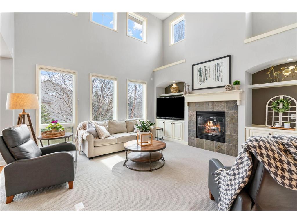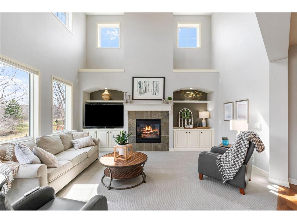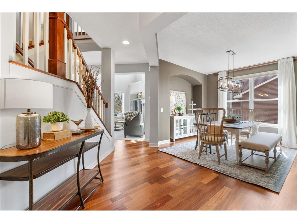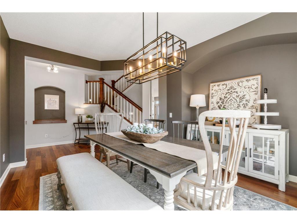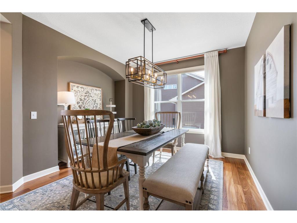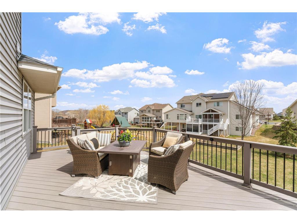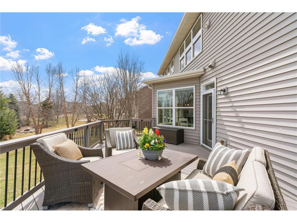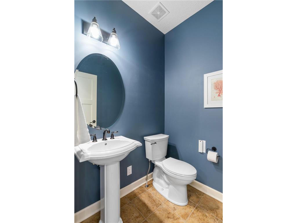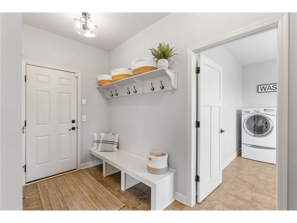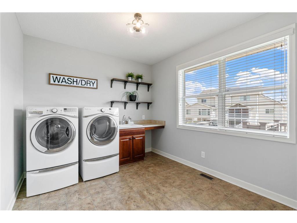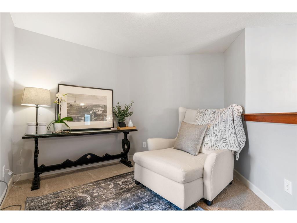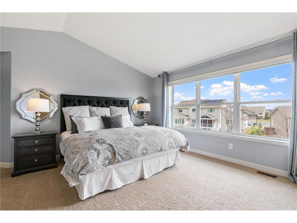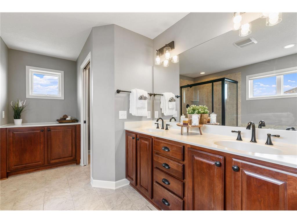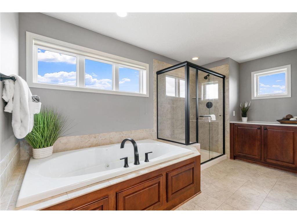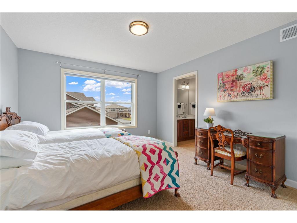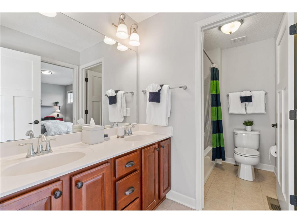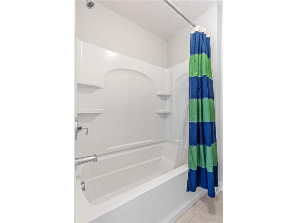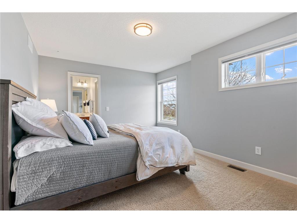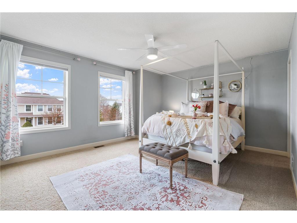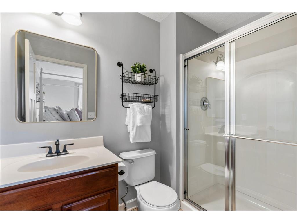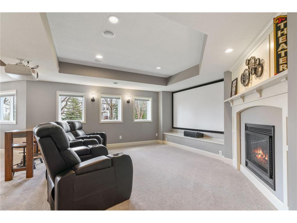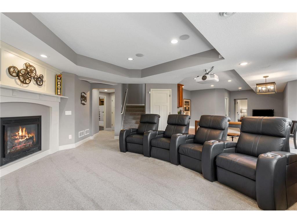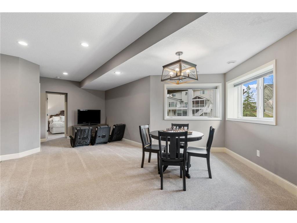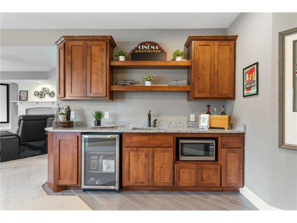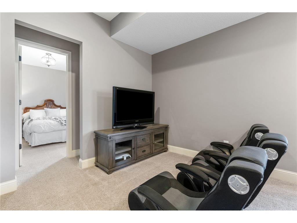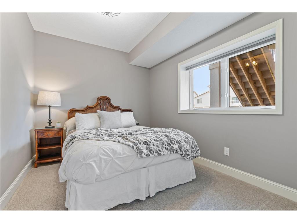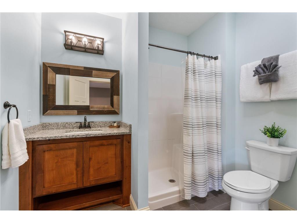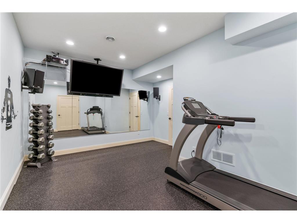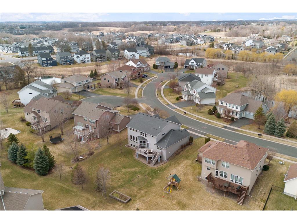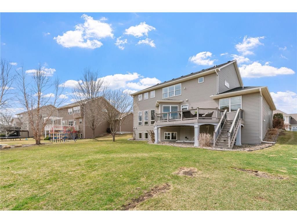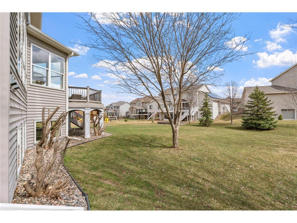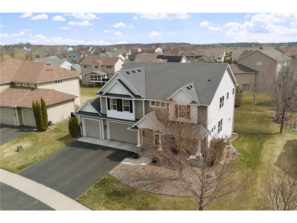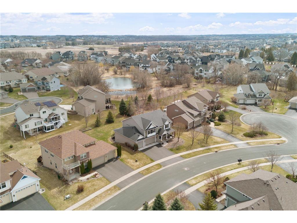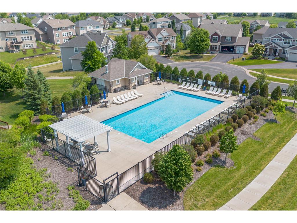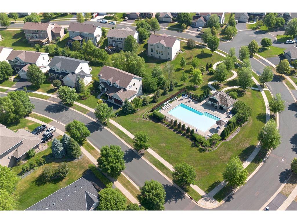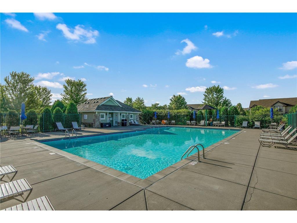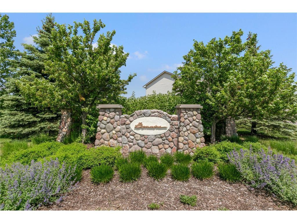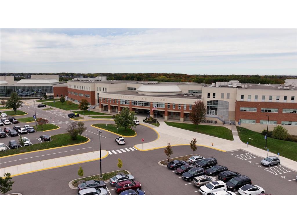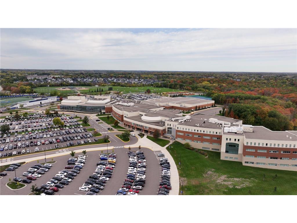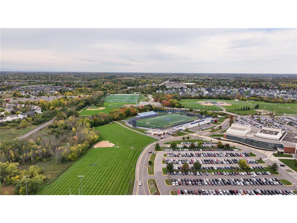$800,000
Off-Market Date: 04/22/20246232 Urbandale Lane N Maple Grove, MN 55311
Pending MLS# 6491847
5 beds5 baths4,492 sq ftSingle Family
Details for 6232 Urbandale Lane N
MLS# 6491847
Description for 6232 Urbandale Lane N, Maple Grove, MN, 55311
Amazing opportunity located in cul-de-sac lot, in sought-after Bonaire nbhood, WAYZATA SCHOOLS’ 3-pool community. Bright, open floor-plan, updated throughout w/ tons of natural light. Gourmet kitchen w/ white cabnitry, new Bosch SS apps (inc gas cooktop), eat-in island, granite, hood & pantry. Opens to STUNNING living room w/ 2-story ceilings, huge windows, built-ins & fireplace. ML also w/ office, frml dining, infrml dining nook walking out to mntce-free deck & oversized laundry room. Newly refinished wood floors. UL w/ 4 beds, 3 baths (inc Jack & Jill + ensuite) & LOFT. Primary bdrm w/ vaulted ceiling, walk-in closet, separate tub/shower & dual vanities. All beds w/ walk-in closets & organizational systems. Custom finished LL w/ fireplace, projector tv/screen, wet-bar (inc bev fridge & micro), exercise room & addt’l bed/bath. NEW: furnace/AC (2 yo), water heater (5 yo). Great location, close to parks/trails, golf courses, shops, restaurants & more. Award-winning Wayzata Schools!
Listing Information
Property Type: Residential, Single Family, 2 Story
Status: Pending
Bedrooms: 5
Bathrooms: 5
Lot Size: 0.32 Acres
Square Feet: 4,492 sq ft
Year Built: 2008
Foundation: 1,539 sq ft
Garage: Yes
Stories: 2 Stories
Subdivision: Fieldstone 6th Add
County: Hennepin
Days On Market: 3
Construction Status: Previously Owned
School Information
District: 284 - Wayzata
Room Information
Bathrooms
Full Baths: 2
3/4 Baths: 2
1/2 Baths: 1
Additonal Room Information
Family: 2 Story/High/Vaulted Ceilings,Great Room,Loft
Dining: Breakfast Area,Eat In Kitchen,Informal Dining Room,Separate/Formal Dining Room
Bath Description:: 3/4 Basement,Full Jack & Jill,Full Primary,Main Floor 1/2 Bath,Private Primary,Separate Tub & Shower,Upper Level 3/4 Bath,Upper Level Full Bath
Interior Features
Square Footage above: 3,197 sq ft
Square Footage below: 1,295 sq ft
Appliances: Water Softener - Owned, Cooktop, Microwave, Wall Oven, Furnace Humidifier, Disposal, Air-To-Air Exchanger, Refrigerator, Dishwasher
Basement: Finished (Livable)
Fireplaces: 1, Gas Burning, Living Room
Additional Interior Features: Vaulted Ceiling(s), Walk-In Closet, Tile Floors, Main Floor Laundry, 3 BR on One Level, 4 BR on One Level, Hardwood Floors, Ceiling Fan(s)
Utilities
Water: City Water/Connected
Sewer: City Sewer/Connected
Cooling: Central
Heating: Forced Air, Natural Gas
Exterior / Lot Features
Attached Garage: Attached Garage
Garage Spaces: 3
Parking Description: Attached Garage, Garage Sq Ft - 890.0
Exterior: Vinyl, Brick/Stone
Roof: Asphalt Shingles, Age Over 8 Years
Pool: Shared, Below Ground, Outdoor
Lot Dimensions: 178x86x152x86
Zoning: Residential-Single Family
Additional Exterior/Lot Features: Porch, Deck, In-Ground Sprinkler
Community Features
HOA Dues Include: Shared Amenities
Homeowners Association: Yes
Association Name: Cities Management
HOA Dues: $185 / Quarterly
Driving Directions
West on Cty Rd 47, North on Hwy 101 to 63rd Place & south on Urbandale to home.
Financial Considerations
Tax/Property ID: 3111922340059
Tax Amount: 8158
Tax Year: 2023
HomeStead Description: Homesteaded
Price Changes
| Date | Price | Change |
|---|---|---|
| 03/29/2024 08.33 AM | $800,000 |
![]() A broker reciprocity listing courtesy: eXp Realty
A broker reciprocity listing courtesy: eXp Realty
The data relating to real estate for sale on this web site comes in part from the Broker Reciprocity℠ Program of the Regional Multiple Listing Service of Minnesota, Inc. Real estate listings held by brokerage firms other than Edina Realty, Inc. are marked with the Broker Reciprocity℠ logo or the Broker Reciprocity℠ thumbnail and detailed information about them includes the name of the listing brokers. Edina Realty, Inc. is not a Multiple Listing Service (MLS), nor does it offer MLS access. This website is a service of Edina Realty, Inc., a broker Participant of the Regional Multiple Listing Service of Minnesota, Inc. IDX information is provided exclusively for consumers personal, non-commercial use and may not be used for any purpose other than to identify prospective properties consumers may be interested in purchasing. Open House information is subject to change without notice. Information deemed reliable but not guaranteed.
Copyright 2024 Regional Multiple Listing Service of Minnesota, Inc. All Rights Reserved.
Sales History & Tax Summary for 6232 Urbandale Lane N
Sales History
| Date | Price | Change |
|---|---|---|
| Currently not available. | ||
Tax Summary
| Tax Year | Estimated Market Value | Total Tax |
|---|---|---|
| Currently not available. | ||
Data powered by ATTOM Data Solutions. Copyright© 2024. Information deemed reliable but not guaranteed.
Schools
Schools nearby 6232 Urbandale Lane N
| Schools in attendance boundaries | Grades | Distance | SchoolDigger® Rating i |
|---|---|---|---|
| Loading... | |||
| Schools nearby | Grades | Distance | SchoolDigger® Rating i |
|---|---|---|---|
| Loading... | |||
Data powered by ATTOM Data Solutions. Copyright© 2024. Information deemed reliable but not guaranteed.
The schools shown represent both the assigned schools and schools by distance based on local school and district attendance boundaries. Attendance boundaries change based on various factors and proximity does not guarantee enrollment eligibility. Please consult your real estate agent and/or the school district to confirm the schools this property is zoned to attend. Information is deemed reliable but not guaranteed.
SchoolDigger® Rating
The SchoolDigger rating system is a 1-5 scale with 5 as the highest rating. SchoolDigger ranks schools based on test scores supplied by each state's Department of Education. They calculate an average standard score by normalizing and averaging each school's test scores across all tests and grades.
Coming soon properties will soon be on the market, but are not yet available for showings.


