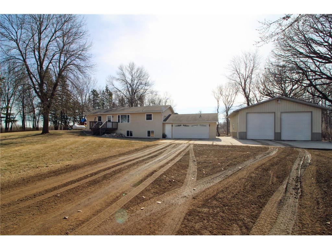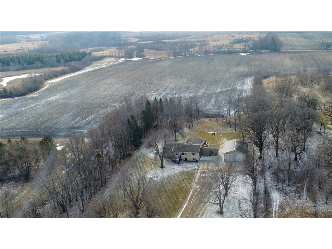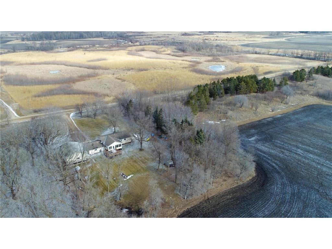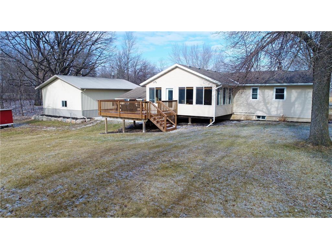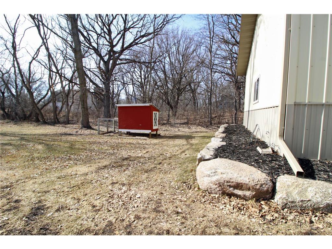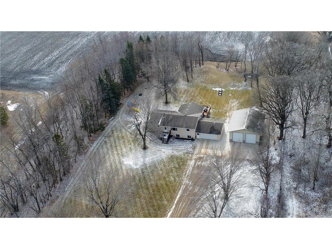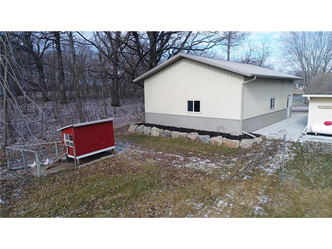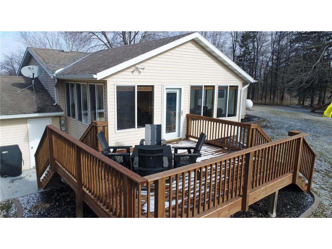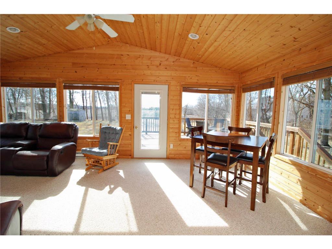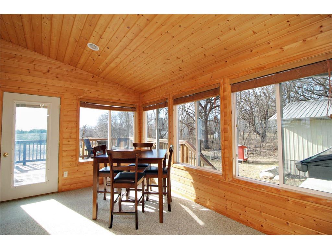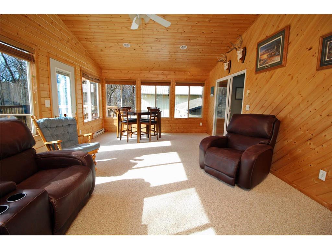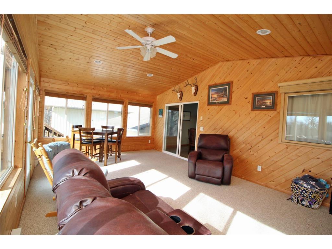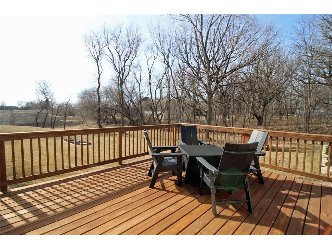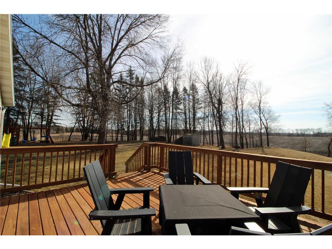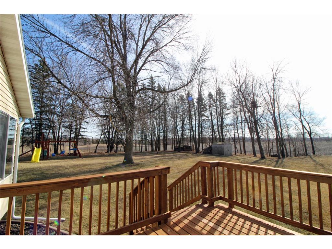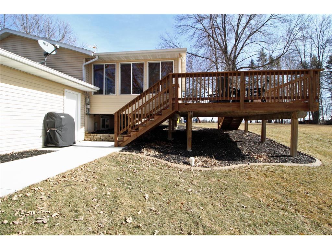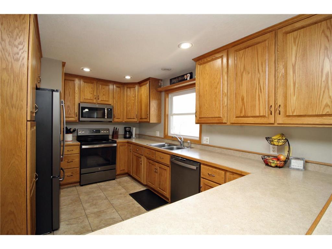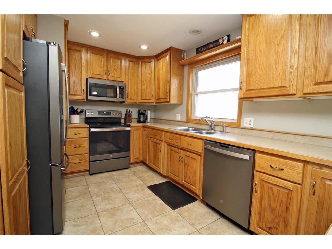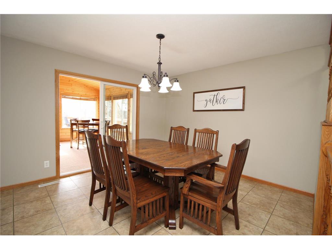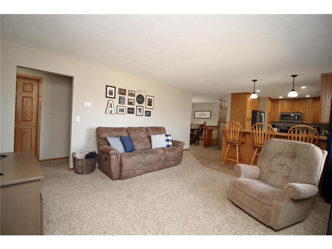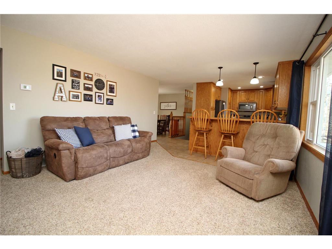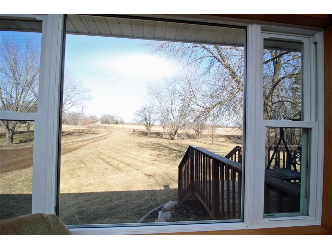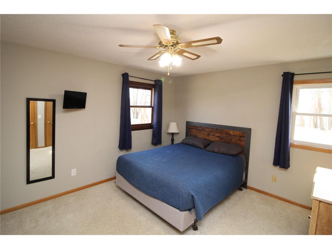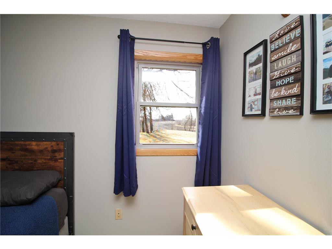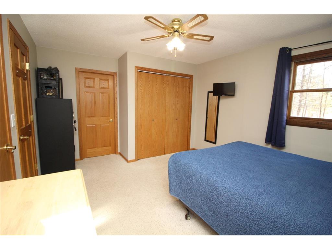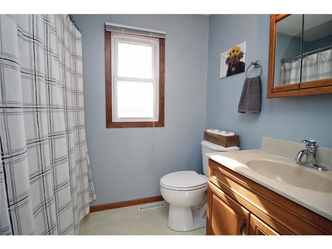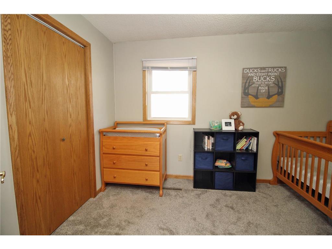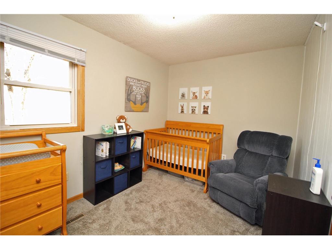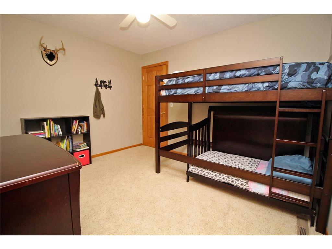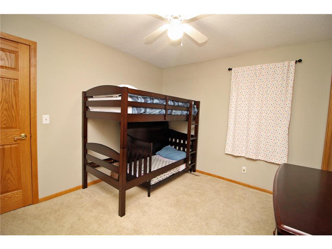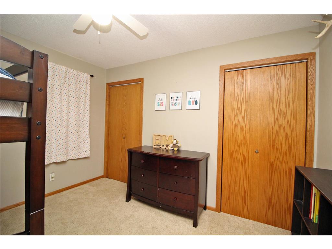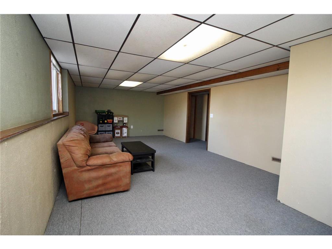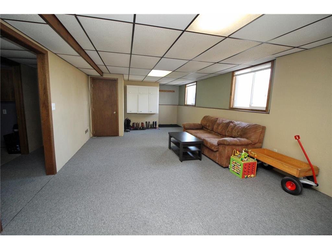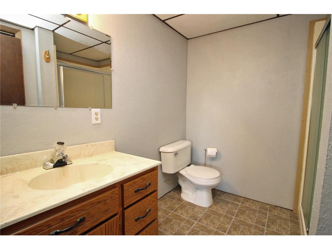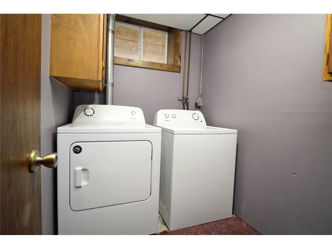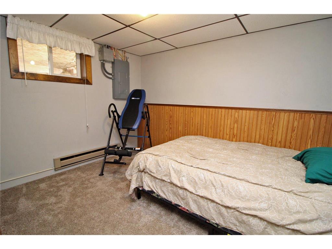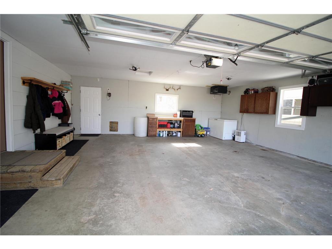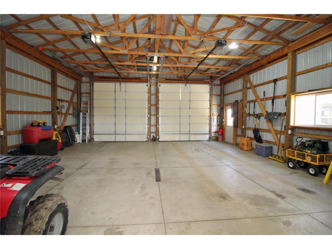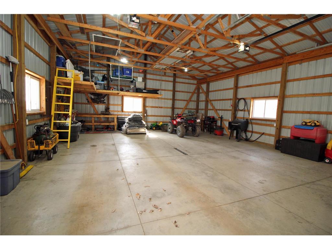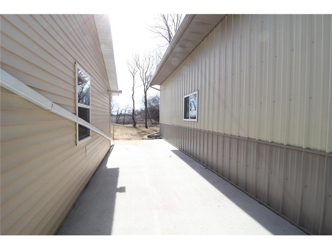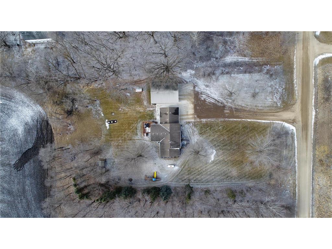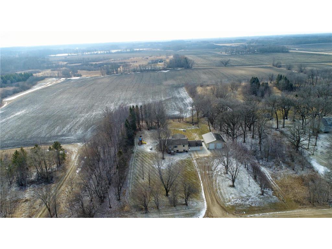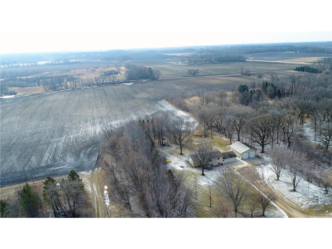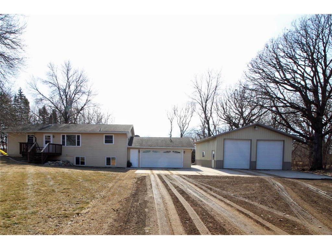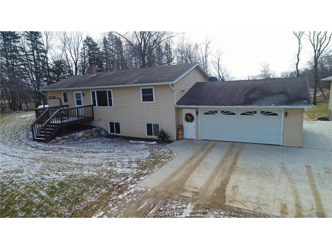$379,900
Off-Market Date: 04/04/20246926 Brackin Road SE Alexandria Twp, MN 56308
Pending MLS# 6494840
3 beds2 baths2,436 sq ftSingle Family
Details for 6926 Brackin Road SE
MLS# 6494840
Description for 6926 Brackin Road SE, Alexandria Twp, MN, 56308
Welcome to your peaceful oasis! This 3 bed, 2 bath home is nestled on just over 2 acres, less than 10 minutes from Alex or Osakis, offering the perfect blend of comfort and convenience. The property features a 2-stall attached heated garage and a36 x 30 shed with 12-ft side walls, ideal for all storage needs. Step inside to discover a cozy retreat with vaulted tongue and groove ceilings in the 4-season porch, offering picturesque views of the backyard and expansive deck. Updates include a new A/C system, new kitchen appliances, added concrete sidewalks, and meticulously crafted landscaping, complete with a breathtaking boulder wall behind the shed, adding a touch of natural beauty. Impeccably maintained interiors await, with the main level presenting an inviting atmosphere. The non-conforming 4th basement bedroom offers versatility, and the potential to remodel the basement provides possibilities for customization. Ready to move in and make memories, this home is awaiting new owners.
Listing Information
Property Type: Residential, Single Family, 1.5 Story
Status: Pending
Bedrooms: 3
Bathrooms: 2
Lot Size: 2.18 Acres
Square Feet: 2,436 sq ft
Year Built: 1980
Foundation: 1,480 sq ft
Garage: Yes
Stories: 1.5 Stories
County: Douglas
Days On Market: 35
Construction Status: Previously Owned
School Information
District: 206 - Alexandria
Room Information
Main Floor
Bedroom 1: 22x12
Bedroom 2: 11x10
Bedroom 3: 12x9
Dining Room: 12x12
Four Season Porch: 22x14
Kitchen: 15x11
Living Room: 15x13
Lower Floor
Bedroom 4: 11x11
Family Room: 15x14
Bathrooms
Full Baths: 1
3/4 Baths: 1
Additonal Room Information
Family: Family Room,Lower Level,Main Level
Dining: Separate/Formal Dining Room
Bath Description:: 3/4 Basement,Main Floor Full Bath
Interior Features
Square Footage above: 1,480 sq ft
Square Footage below: 956 sq ft
Appliances: Refrigerator, Electric Water Heater, Fuel Tank - Rented, Range, Microwave, Dryer, Dishwasher, Washer, Stainless Steel Appliances
Basement: Drain Tiled, Storage Space, Daylight/Lookout Windows, Partial Finished, Sump Pump, Poured Concrete
Additional Interior Features: 3 BR on One Level
Utilities
Water: Well
Sewer: Mound, Septic System Compliant - Yes
Cooling: Central
Heating: Propane, Forced Air, Baseboard
Exterior / Lot Features
Attached Garage: Attached Garage
Garage Spaces: 4
Parking Description: Detached Garage, Attached Garage, Driveway - Concrete, Floor Drain, Driveway - Gravel, Garage Dimensions - 24 x 24, Garage Sq Ft - 576.0
Exterior: Vinyl
Roof: Age Over 8 Years, Asphalt Shingles
Lot Dimensions: 252 380 252 375
Zoning: Residential-Single Family
Additional Exterior/Lot Features: Tree Coverage - Heavy, Road Frontage - Township
Out Buildings: Shed - Storage
Driving Directions
From Alexandria take 82 East to County Road 78 South (Right at Nelson Corner) for 2 miles, take right onto Brackin Road for 3/4 mile to sign on left.
Financial Considerations
Tax/Property ID: 032204000
Tax Amount: 2274
Tax Year: 2023
HomeStead Description: Homesteaded
Buyer Broker Compensation: 2.50%
Price Changes
| Date | Price | Change |
|---|---|---|
| 02/27/2024 12.51 PM | $379,900 |
![]() A broker reciprocity listing courtesy: Central MN Realty LLC
A broker reciprocity listing courtesy: Central MN Realty LLC
The data relating to real estate for sale on this web site comes in part from the Broker Reciprocity℠ Program of the Regional Multiple Listing Service of Minnesota, Inc. Real estate listings held by brokerage firms other than Edina Realty, Inc. are marked with the Broker Reciprocity℠ logo or the Broker Reciprocity℠ thumbnail and detailed information about them includes the name of the listing brokers. Edina Realty, Inc. is not a Multiple Listing Service (MLS), nor does it offer MLS access. This website is a service of Edina Realty, Inc., a broker Participant of the Regional Multiple Listing Service of Minnesota, Inc. IDX information is provided exclusively for consumers personal, non-commercial use and may not be used for any purpose other than to identify prospective properties consumers may be interested in purchasing. Open House information is subject to change without notice. Information deemed reliable but not guaranteed.
Copyright 2024 Regional Multiple Listing Service of Minnesota, Inc. All Rights Reserved.
Sales History & Tax Summary for 6926 Brackin Road SE
Sales History
| Date | Price | Change |
|---|---|---|
| Currently not available. | ||
Tax Summary
| Tax Year | Estimated Market Value | Total Tax |
|---|---|---|
| Currently not available. | ||
Data powered by ATTOM Data Solutions. Copyright© 2024. Information deemed reliable but not guaranteed.
Schools
Schools nearby 6926 Brackin Road SE
| Schools in attendance boundaries | Grades | Distance | SchoolDigger® Rating i |
|---|---|---|---|
| Loading... | |||
| Schools nearby | Grades | Distance | SchoolDigger® Rating i |
|---|---|---|---|
| Loading... | |||
Data powered by ATTOM Data Solutions. Copyright© 2024. Information deemed reliable but not guaranteed.
The schools shown represent both the assigned schools and schools by distance based on local school and district attendance boundaries. Attendance boundaries change based on various factors and proximity does not guarantee enrollment eligibility. Please consult your real estate agent and/or the school district to confirm the schools this property is zoned to attend. Information is deemed reliable but not guaranteed.
SchoolDigger® Rating
The SchoolDigger rating system is a 1-5 scale with 5 as the highest rating. SchoolDigger ranks schools based on test scores supplied by each state's Department of Education. They calculate an average standard score by normalizing and averaging each school's test scores across all tests and grades.
Coming soon properties will soon be on the market, but are not yet available for showings.
