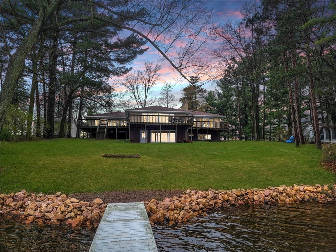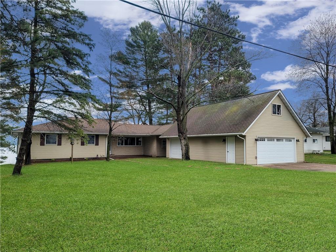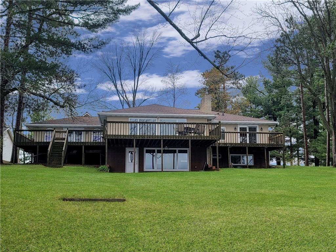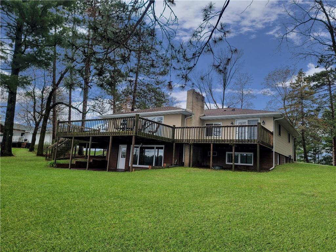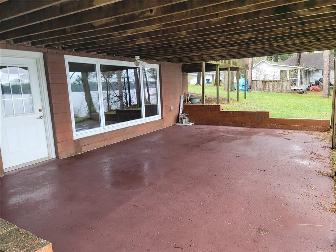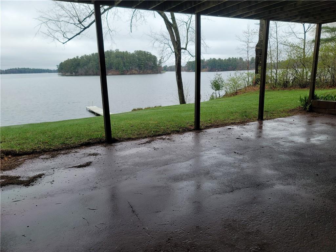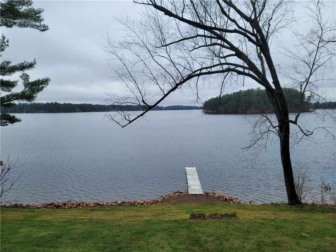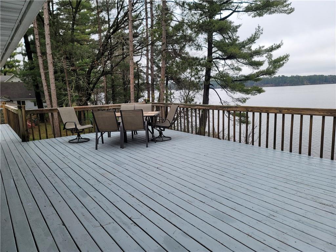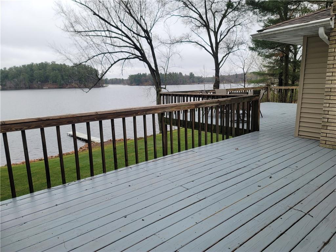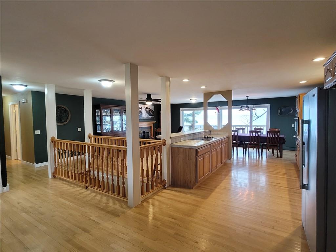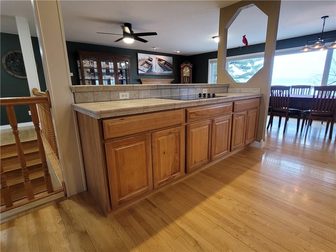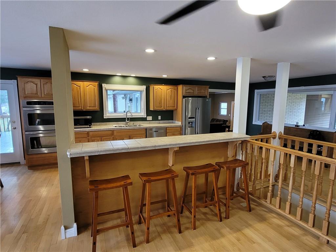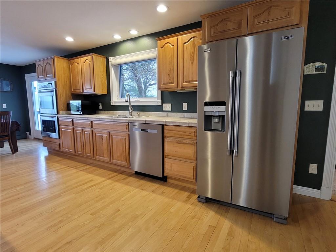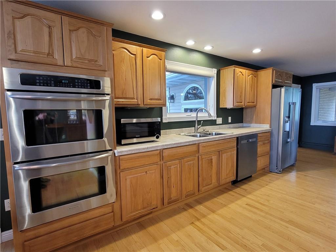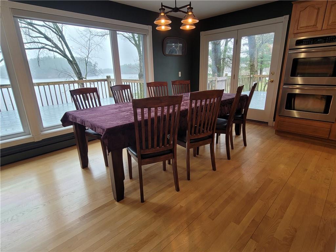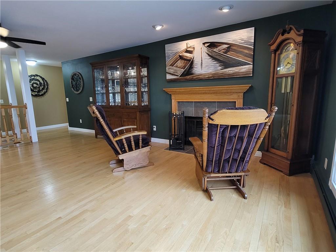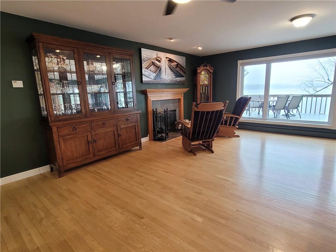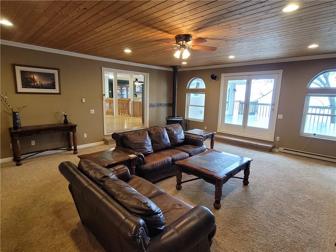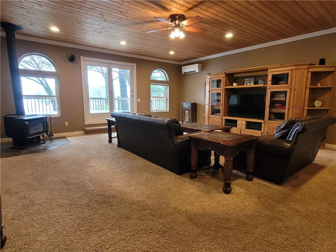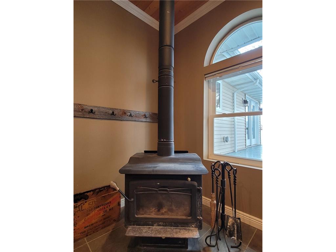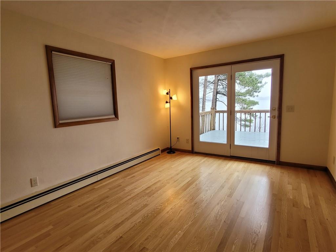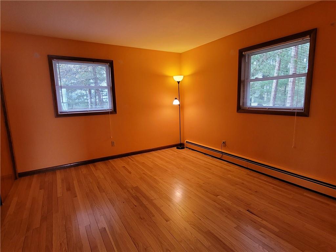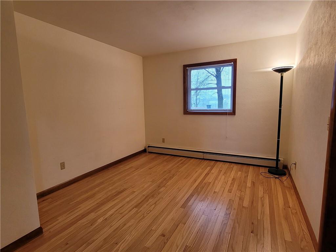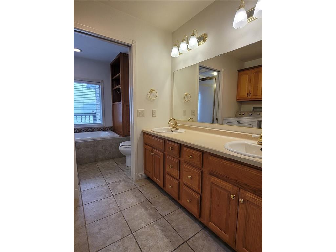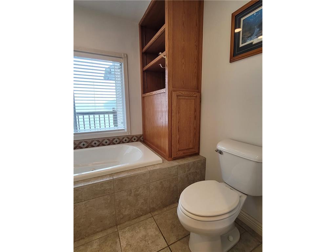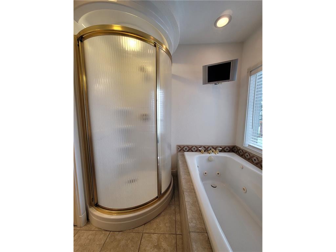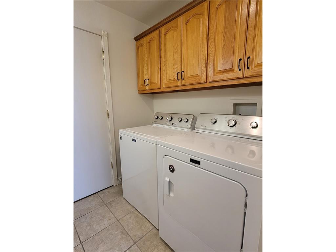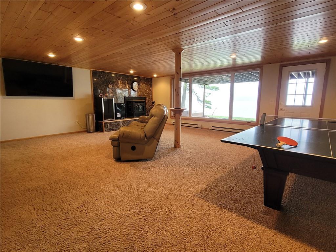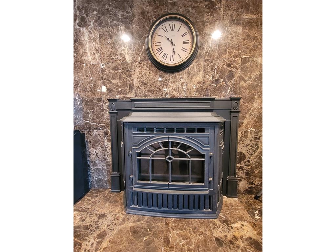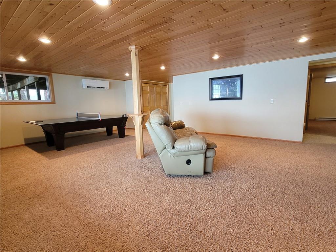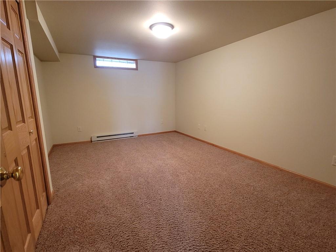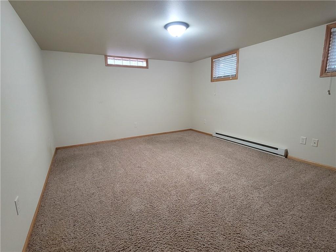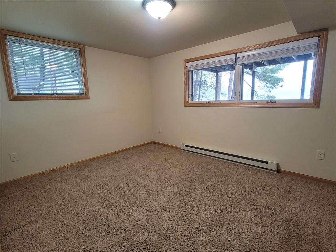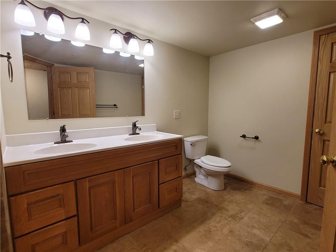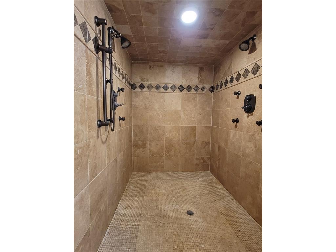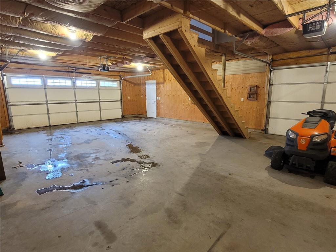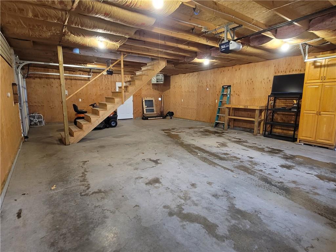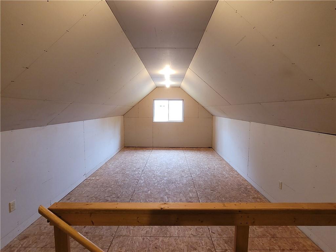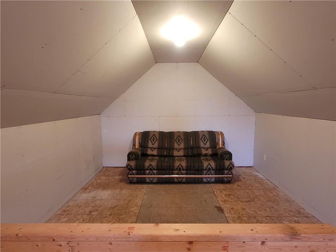$624,900
720 Lakeview Drive Chetek, WI 54728 - Chetek
Active Contingent MLS# 1581572
6 beds2 baths3,613 sq ftSingle Family
Details for 720 Lakeview Drive
MLS# 1581572
Description for 720 Lakeview Drive, Chetek, WI, 54728 - Chetek
Unveil the epitome of lakefront living in this 6-bedroom, 2-bath home, perfectly situated to capture breathtaking sunrises. Experience the best of outdoor entertainment with three interconnected lakeside decks and a spacious concrete patio, all set against the tranquil backdrop of Lake Chetek. Step inside to be greeted by the heart of the home, an expansive 800 sq ft open kitchen, dining, and sitting area, crafted for unforgettable gatherings and culinary delights. Additionally, there is a vast 480 sq ft living room featuring a cozy wood-burning woodstove. The home also features a wood burning fireplace and a pellet stove, ensuring comfort regardless of the season. Not to be overlooked, the attached 3-car garage includes a versatile loft, ready to be transformed into additional living space to suit your needs. This property isn’t just a home; it’s a lifestyle. Make it yours and wake up every day to the serene views and soothing sounds of lakeside living.
Listing Information
Property Type: Residential, Single Family Residence
Status: Active Under Contract
Bedrooms: 6
Bathrooms: 2
Lot Size: 0.45 Acres
Square Feet: 3,613 sq ft
Year Built: 1960
Garage: Yes
Stories: 1 Story
Construction: Brick,Vinyl Siding
Foundation: Block,Slab
County: Barron
Days On Market: 6
School Information
District: Chetek-Weyerhaeuser
Room Information
Main Floor
Dining Room: 21x14
Kitchen: 21x12
Living Room: 23x21
Bathroom: 14x8
Bedroom: 14x12
Bedroom: 13x11
Bedroom: 14x11
Entry/Foyer: 11x9
Lower Floor
Bathroom: 17x7
Family Room: 24x19
Bedroom: 12x10
Bedroom: 16x12
Bedroom: 16x11
Bathrooms
Full Baths: 2
Interior Features
Square Footage above: 2,148 sq ft
Square Footage below: 1,465 sq ft
Appliances: Dishwasher, Dryer, Other, Range, Refrigerator, Washer, Oven, See Remarks, Gas Water Heater
Basement: Finished, Partial
Fireplaces: 3, Three, Other, See Remarks, Wood Burning Stove
Utilities
Water: Public
Sewer: Public Sewer
Cooling: Wall Unit(s)
Heating: Baseboard, Hot Water, Space Heater
Exterior / Lot Features
Attached Garage: Attached Garage
Garage Spaces: 3
Parking Description: Attached, Concrete, driveway, Garage
Lot View: Lake
Lot Dimensions: 175 x 100 x
Zoning: Shoreline
Additional Exterior/Lot Features: Dock, Patio, Concrete, Deck
Waterfront Details
Boat Facilities: Boat Facilities
Standard Water Body: Chetek
Water Front Features: Lake
Driving Directions
Chetek Main St, East on Douglas St, turns into Lakeview Dr to property on the Left.
Financial Considerations
Covenants/Deed Restrictions: Sellers Personal
Tax/Property ID: 211128712000
Tax Amount: 6499
Tax Year: 2023
Price Changes
| Date | Price | Change |
|---|---|---|
| 05/01/2024 10.07 AM | $624,900 |
 A broker reciprocity listing courtesy: Keller Williams Realty Diversified~Chetek
A broker reciprocity listing courtesy: Keller Williams Realty Diversified~Chetek
The data relating to real estate for sale on this web site comes in part from the Broker Reciprocity℠ Program of the Northwestern Wisconsin MLS. Real estate listings held by brokerage firms other than Edina Realty, Inc. are marked with the Broker Reciprocity℠ logo or the Broker Reciprocity℠ thumbnail and detailed information about them includes the name of the listing brokers. Edina Realty, Inc. is not a Multiple Listing Service (MLS), nor does it offer MLS access. This website is a service of Edina Realty, Inc., a broker Participant of the Northwestern Wisconsin MLS. IDX information is provided exclusively for consumers personal, non-commercial use and may not be used for any purpose other than to identify prospective properties consumers may be interested in purchasing. Open House information is subject to change without notice. Information deemed reliable but not guaranteed.
Copyright 2024 Northwestern Wisconsin MLS. All Rights Reserved.
Payment Calculator
The loan's interest rate will depend upon the specific characteristics of the loan transaction and credit profile up to the time of closing.
Sales History & Tax Summary for 720 Lakeview Drive
Sales History
| Date | Price | Change |
|---|---|---|
| Currently not available. | ||
Tax Summary
| Tax Year | Estimated Market Value | Total Tax |
|---|---|---|
| Currently not available. | ||
Data powered by ATTOM Data Solutions. Copyright© 2024. Information deemed reliable but not guaranteed.
Schools
Schools nearby 720 Lakeview Drive
| Schools in attendance boundaries | Grades | Distance | SchoolDigger® Rating i |
|---|---|---|---|
| Loading... | |||
| Schools nearby | Grades | Distance | SchoolDigger® Rating i |
|---|---|---|---|
| Loading... | |||
Data powered by ATTOM Data Solutions. Copyright© 2024. Information deemed reliable but not guaranteed.
The schools shown represent both the assigned schools and schools by distance based on local school and district attendance boundaries. Attendance boundaries change based on various factors and proximity does not guarantee enrollment eligibility. Please consult your real estate agent and/or the school district to confirm the schools this property is zoned to attend. Information is deemed reliable but not guaranteed.
SchoolDigger® Rating
The SchoolDigger rating system is a 1-5 scale with 5 as the highest rating. SchoolDigger ranks schools based on test scores supplied by each state's Department of Education. They calculate an average standard score by normalizing and averaging each school's test scores across all tests and grades.
Coming soon properties will soon be on the market, but are not yet available for showings.
