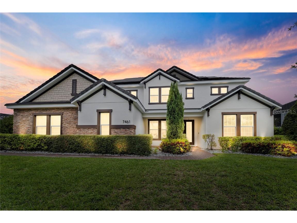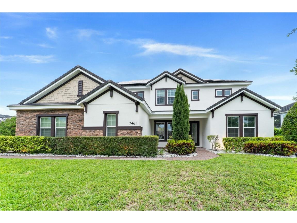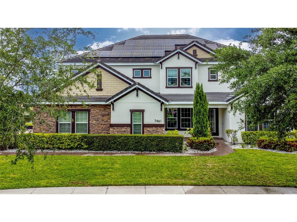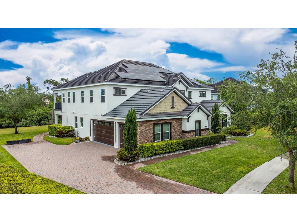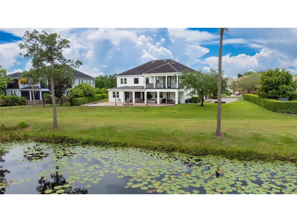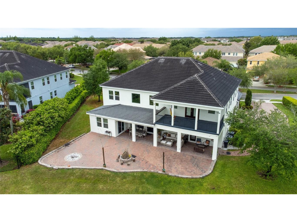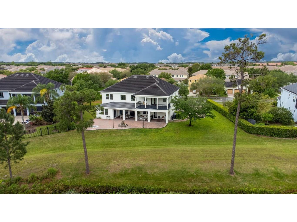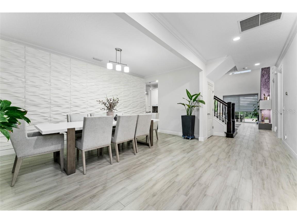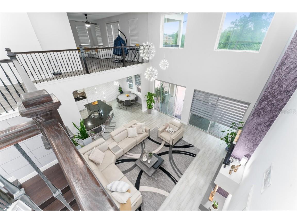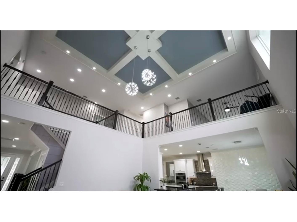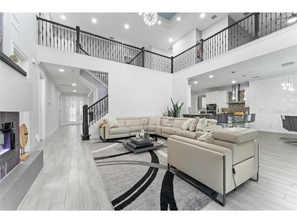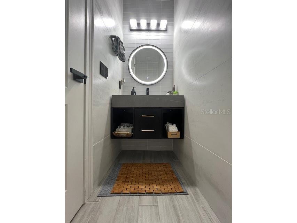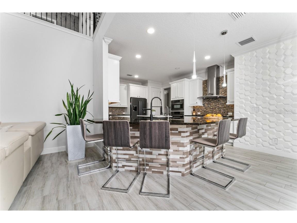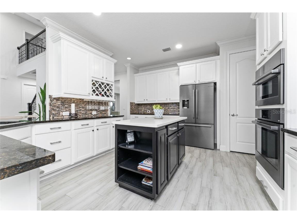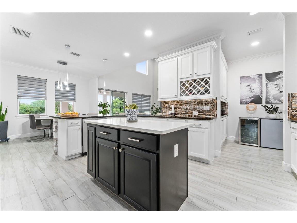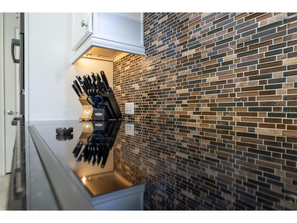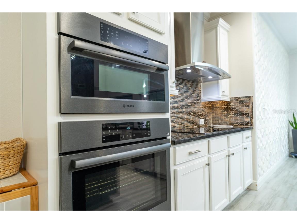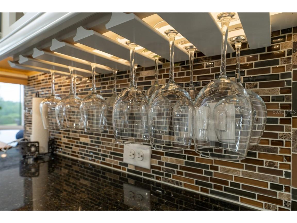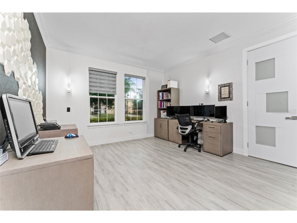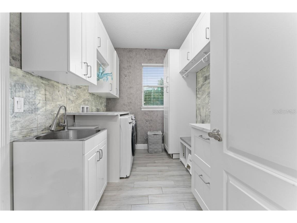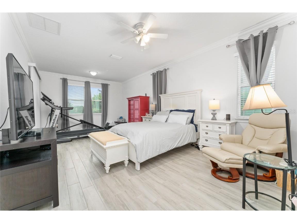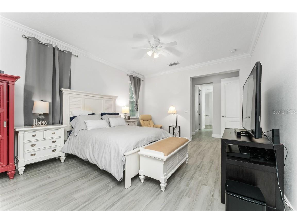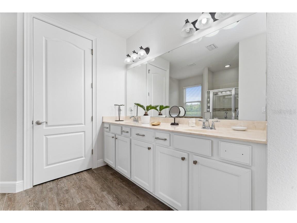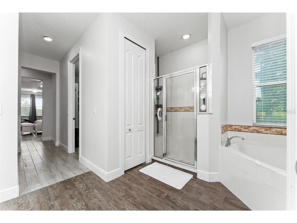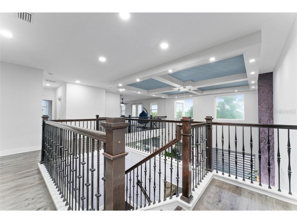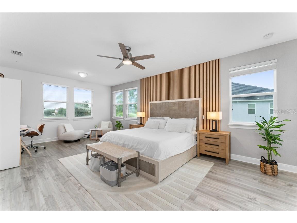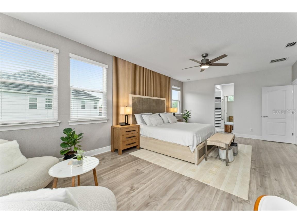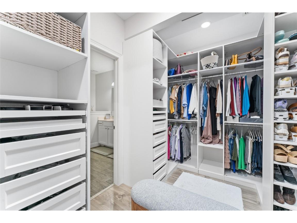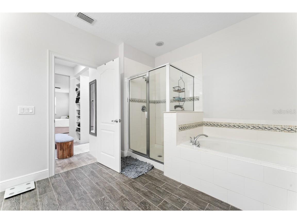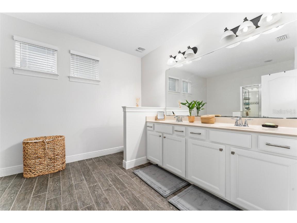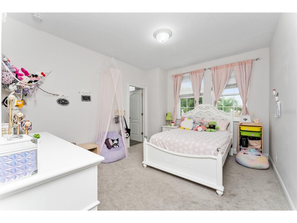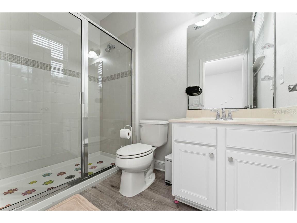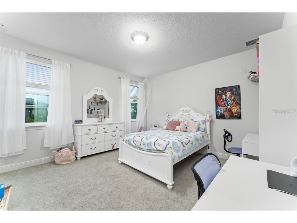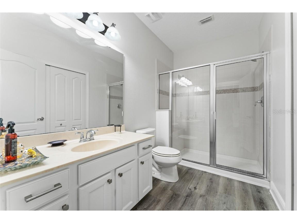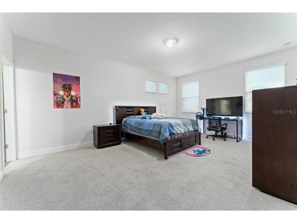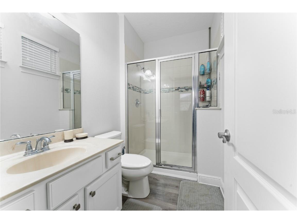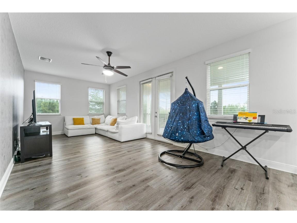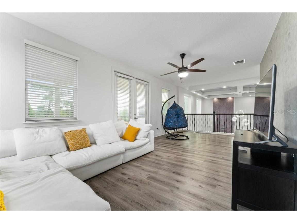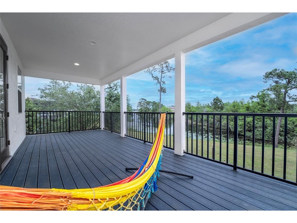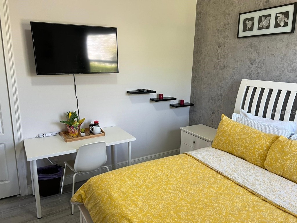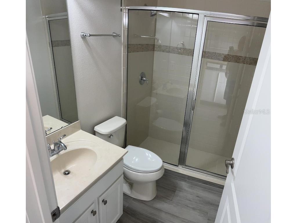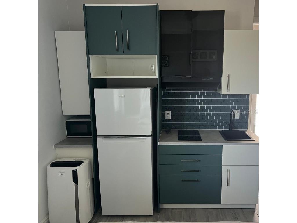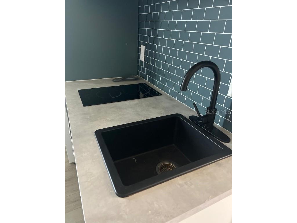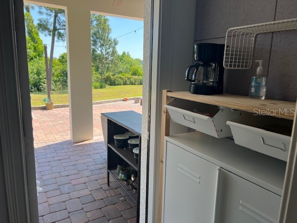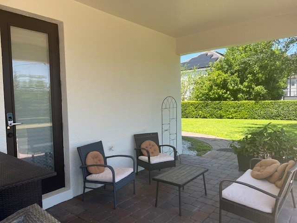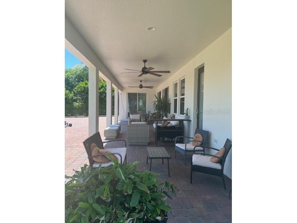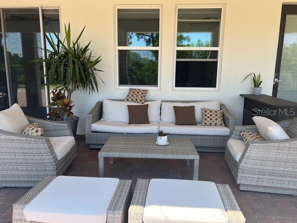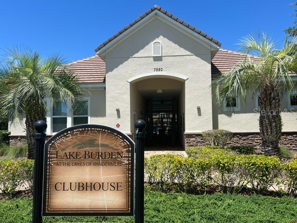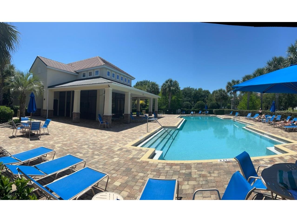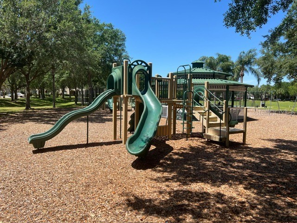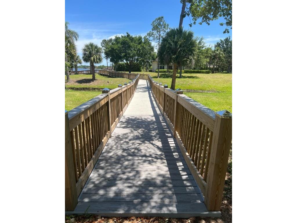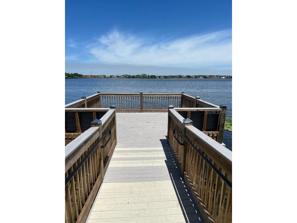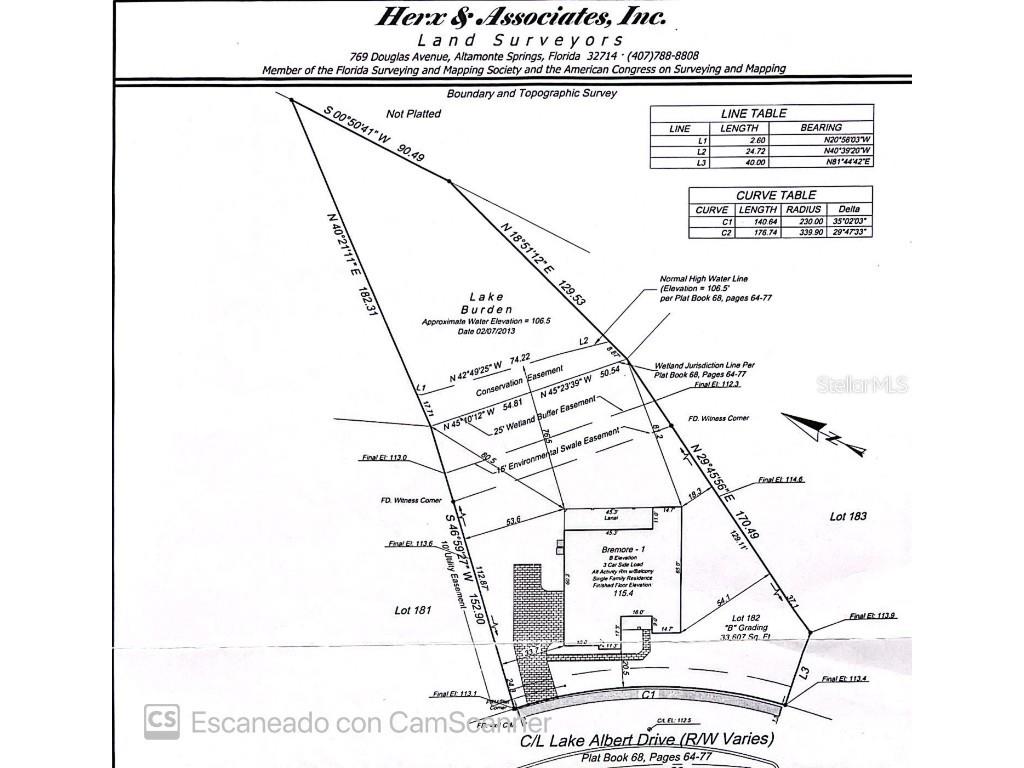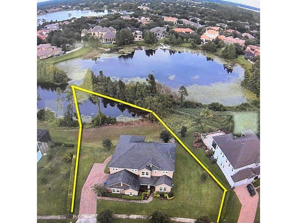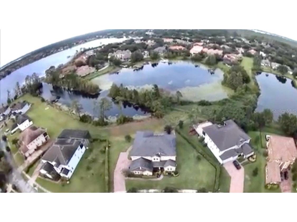$1,690,000
7461 Lake Albert Drive Windermere, FL 34786
For Sale MLS# S5103289
6 beds7 baths4,615 sq ftSingle Family
Details for 7461 Lake Albert Drive
MLS# S5103289
Description for 7461 Lake Albert Drive, Windermere, FL, 34786
One or more photo(s) has been virtually staged. Welcome to your spectacular lakeside sanctuary, where luxury, comfort, and sustainability converge to create an unparalleled living experience. Situated against the backdrop of a serene lake, this magnificent residence offers a harmonious blend of elegance and functionality. Upon entering, you'll be captivated by the grandeur of high ceilings that grace the expansive living spaces, suffusing the home with natural light and an inviting ambiance. With six generously sized bedrooms one of these has an independent entrance, each bathed in luminosity and adorned with modern fixtures, rest and rejuvenation are effortlessly achieved in this haven of tranquility. Complementing the bedrooms are six and a half exquisitely appointed bathrooms, featuring premium finishes and luxurious amenities that elevate everyday routines to moments of pure indulgence. This home is not only luxurious but also environmentally conscious, featuring a whole-house water filtration system that delivers alkaline water for your health and well-being, as well as a solar panel system that harnesses renewable energy to reduce your carbon footprint and energy costs. Step outside to discover your oasis, where the beauty of nature unfolds before your eyes. The expansive backyard beckons with captivating views of the tranquil lake, providing a serene backdrop for outdoor gatherings and leisurely moments of reflection. Upstairs, three spacious walk-in closets offer ample storage space for your wardrobe essentials, while a balcony extends the living space outdoors, offering a peaceful retreat to enjoy the panoramic views and gentle breezes. For those in pursuit of productivity, a private office room offers a serene environment conducive to focus and creativity, allowing you to work from home with ease. Electric blinds included
Listing Information
Property Type: Residential
Status: Active
Bedrooms: 6
Bathrooms: 7
Lot Size: 0.77 Acres
Square Feet: 4,615 sq ft
Year Built: 2014
Garage: Yes
Stories: 2 Story
Construction: Block,Stone,Stucco
Construction Display: New Construction
Subdivision: Lake Burden South Ph 2
Foundation: Concrete Perimeter
County: Orange
Construction Status: New Construction
School Information
Elementary: Sunset Park Elem
Middle: Horizon West Middle School
High: Windermere High School
Room Information
Main Floor
Bathroom 1: 8x10
Primary Bedroom: 16x18
Kitchen: 27x45
Upper Floor
Living Room: 26x20
Bathroom 2: 6x10
Primary Bedroom: 14x20
Bathrooms
Full Baths: 6
1/2 Baths: 1
Additonal Room Information
Laundry: Inside, Laundry Closet, Laundry Room
Interior Features
Appliances: Convection Oven, Water Purifier, Electric Water Heater, Water Softener, Washer, Freezer, Microwave, Refrigerator, Cooktop, Dishwasher, Disposal, Dryer, Exhaust Fan
Flooring: Carpet,Ceramic Tile,Laminate,Luxury Vinyl
Doors/Windows: Skylight(s)
Additional Interior Features: Eat-In Kitchen, Walk-In Closet(s), Ceiling Fan(s), Coffered Ceiling(s), High Ceilings, Living/Dining Room, Built-in Features, Skylights, Open Floorplan, Crown Molding, Wood Cabinets, Main Level Primary, Solid Surface Counters, Stone Counters
Utilities
Water: Public
Sewer: Public Sewer
Other Utilities: Cable Available,Electricity Connected,Fiber Optic Available,High Speed Internet Available,Municipal Utilities,Sewer Available,Sewer Connected,Water Available,Water Connected
Cooling: Ceiling Fan(s), Central Air
Heating: Electric, Central
Exterior / Lot Features
Garage Spaces: 3
Parking Description: driveway, Guest, Electric Vehicle Charging Station(s)
Roof: Shingle
Pool: Community, Association
Lot View: Lake,Water
Additional Exterior/Lot Features: Garden, Rain Gutters, Sprinkler/Irrigation, Balcony, Lighting, Balcony, Covered, Rear Porch
Waterfront Details
Water Front Features: Lake Privileges, Lake
Community Features
Community Features: Sidewalks, Pool, Tennis Court(s), Playground, Street Lights, Park, Fishing, Water Access, Lake, Clubhouse, Dock
Association Amenities: Pickleball, Park, Maintenance Grounds, Trail(s), Cable TV, Clubhouse, Playground, Pool
HOA Dues Include: Electricity, Pool(s)
Homeowners Association: Yes
HOA Dues: $272 / Quarterly
Driving Directions
From FL-535 N/S Apopka Vineland Rd, turn left onto Winter Garden Vineland Rd. Turn right onto Carlow Ct., right on Lake Albert Dr. Sharp left to stay on Lake Albert D
Financial Considerations
Terms: Cash,Conventional,FHA
Tax/Property ID: 25-23-27-4321-01-820
Tax Amount: 15378.98
Tax Year: 2023
Price Changes
| Date | Price | Change |
|---|---|---|
| 04/18/2024 05.38 PM | $1,690,000 |
![]() A broker reciprocity listing courtesy: MY REALTY GROUP, LLC.
A broker reciprocity listing courtesy: MY REALTY GROUP, LLC.
Based on information provided by Stellar MLS as distributed by the MLS GRID. Information from the Internet Data Exchange is provided exclusively for consumers’ personal, non-commercial use, and such information may not be used for any purpose other than to identify prospective properties consumers may be interested in purchasing. This data is deemed reliable but is not guaranteed to be accurate by Edina Realty, Inc., or by the MLS. Edina Realty, Inc., is not a multiple listing service (MLS), nor does it offer MLS access.
Copyright 2024 Stellar MLS as distributed by the MLS GRID. All Rights Reserved.
Payment Calculator
The loan's interest rate will depend upon the specific characteristics of the loan transaction and credit profile up to the time of closing.
Sales History & Tax Summary for 7461 Lake Albert Drive
Sales History
| Date | Price | Change |
|---|---|---|
| Currently not available. | ||
Tax Summary
| Tax Year | Estimated Market Value | Total Tax |
|---|---|---|
| Currently not available. | ||
Data powered by ATTOM Data Solutions. Copyright© 2024. Information deemed reliable but not guaranteed.
Schools
Schools nearby 7461 Lake Albert Drive
| Schools in attendance boundaries | Grades | Distance | SchoolDigger® Rating i |
|---|---|---|---|
| Loading... | |||
| Schools nearby | Grades | Distance | SchoolDigger® Rating i |
|---|---|---|---|
| Loading... | |||
Data powered by ATTOM Data Solutions. Copyright© 2024. Information deemed reliable but not guaranteed.
The schools shown represent both the assigned schools and schools by distance based on local school and district attendance boundaries. Attendance boundaries change based on various factors and proximity does not guarantee enrollment eligibility. Please consult your real estate agent and/or the school district to confirm the schools this property is zoned to attend. Information is deemed reliable but not guaranteed.
SchoolDigger® Rating
The SchoolDigger rating system is a 1-5 scale with 5 as the highest rating. SchoolDigger ranks schools based on test scores supplied by each state's Department of Education. They calculate an average standard score by normalizing and averaging each school's test scores across all tests and grades.
Coming soon properties will soon be on the market, but are not yet available for showings.
