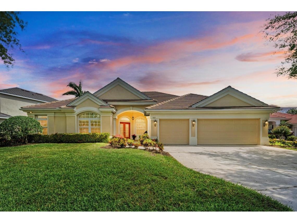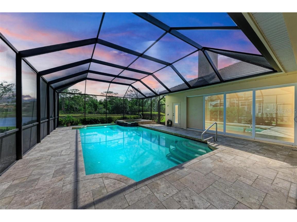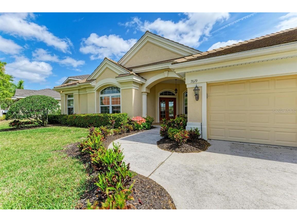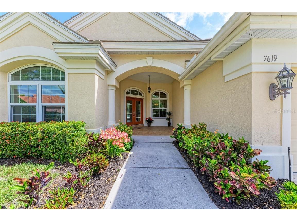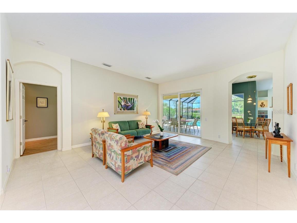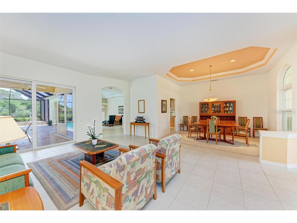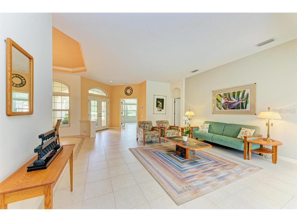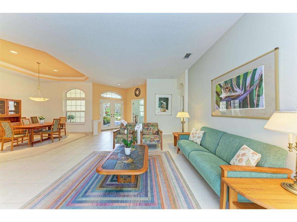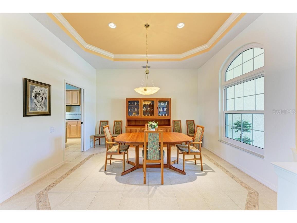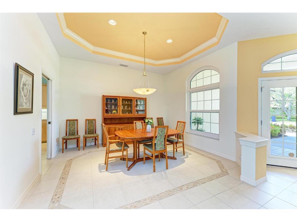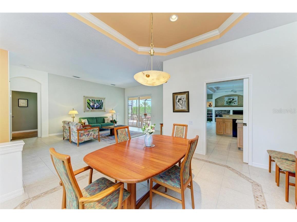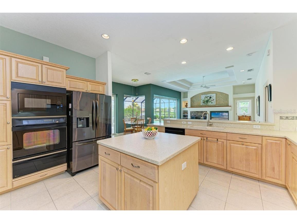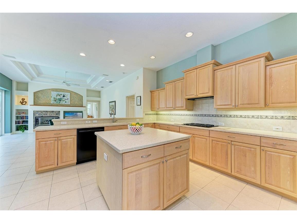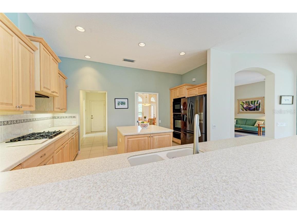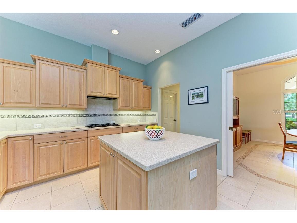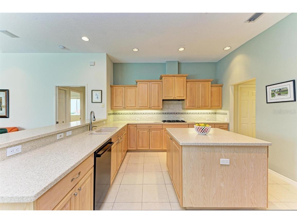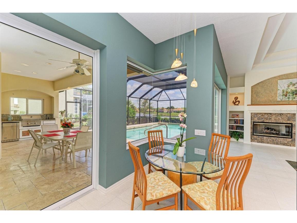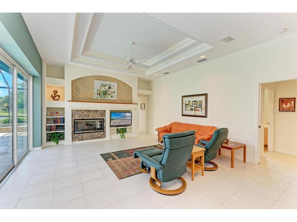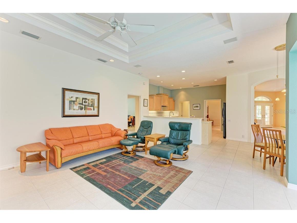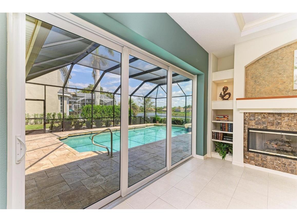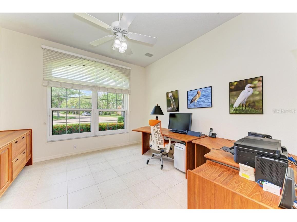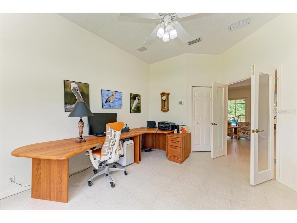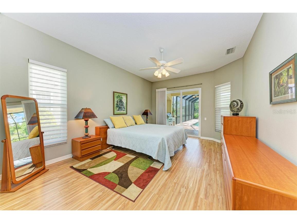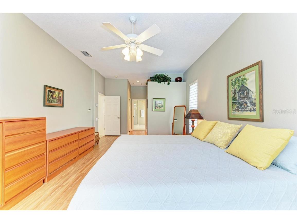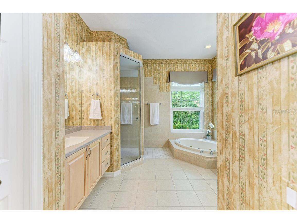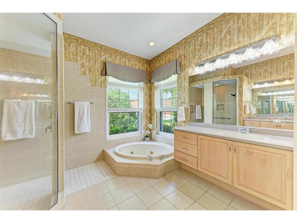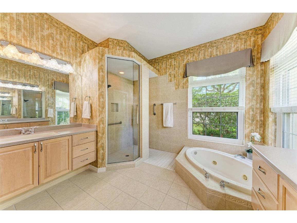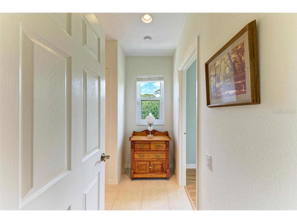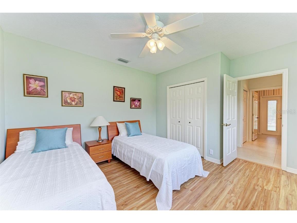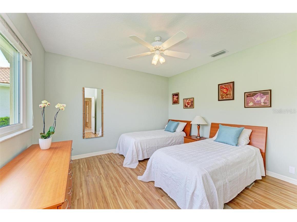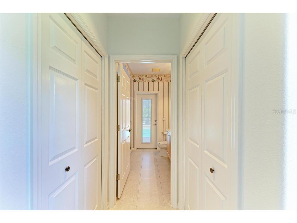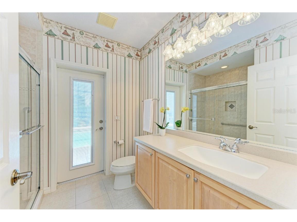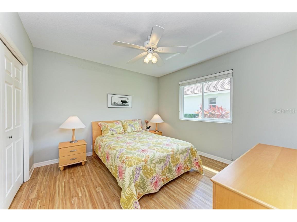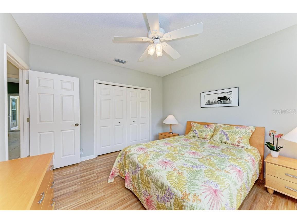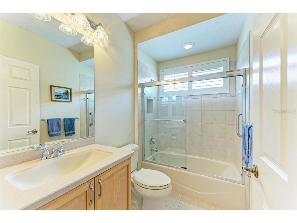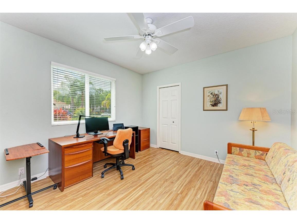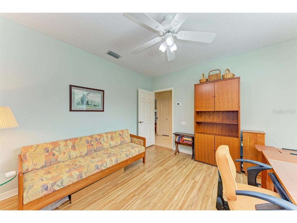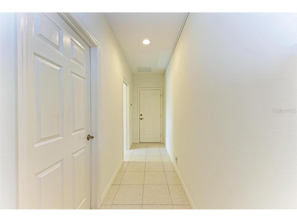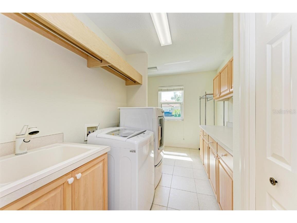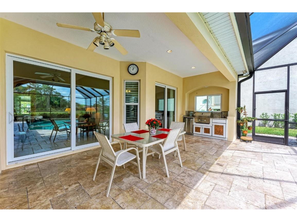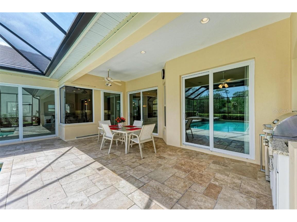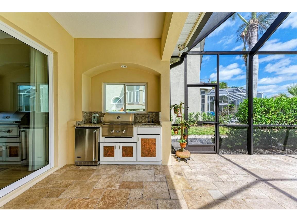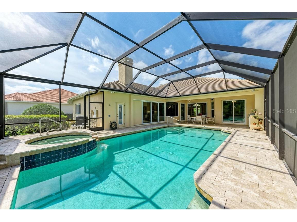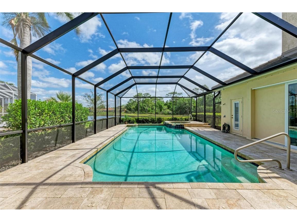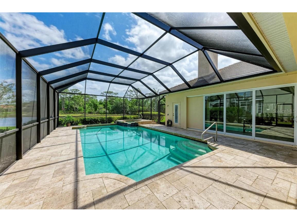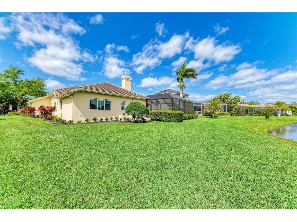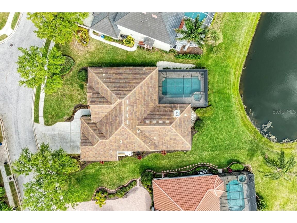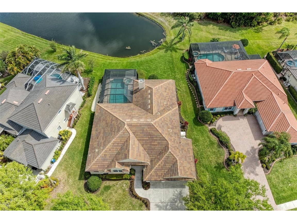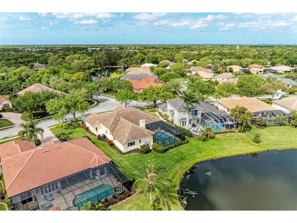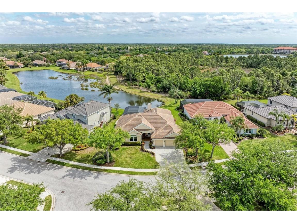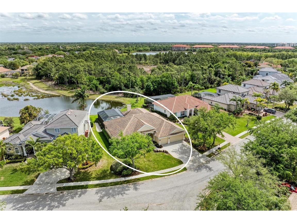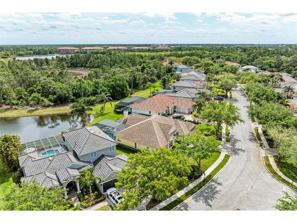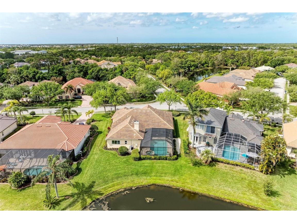$845,000
Off-Market Date: 04/01/20247619 Harrington Lane Bradenton, FL 34202
Pending MLS# A4604475
4 beds3 baths3,011 sq ftSingle Family
Details for 7619 Harrington Lane
MLS# A4604475
Description for 7619 Harrington Lane, Bradenton, FL, 34202
Waterfront and wooded views add magnificence to this custom 4-bedroom Arthur Rutenberg home. The spacious front porch leads you to double glass front doors which open to the foyer where you are immediately captivated by the peaceful pond and trees beyond. The open living and dining rooms are enhanced with tray ceilings, a pocket door to the kitchen, and sliders opening to the lanai. A convenient adjacent office includes multiple windows for natural light and a large walk-in storage closet. The Island Kitchen includes plenty of cabinets, with roll-out shelves, a Lazy Susan, separate range, oven and warming draw. You will love the large adjacent walk-in pantry. The spacious family room has a separate eating area, built in cabinets with gas fireplace, double tray ceilings, a wall of sliders overlooking the pool, and wired for surround sound. The owner's suite has access to the lanai, dual closets, and adjoining bathroom with a pocket door. It is finished with a linen closet, separate vanities, jacuzzi jetted tub, separate walk-in shower and private water closet. On the other side of the home, you will find a pocket door leading to 2 bedrooms and a bathroom. In the back of the house there is a private guest suite with an alcove, 2 storage closets, a bedroom with a clothes closet, and a separate bathroom that also leads to the lanai. Outside you may relax or entertain on a paver lanai with a panoramic view of the pond and woods beyond. The covered verandah includes an outdoor kitchen with grill, sink and refrigerator, and an outdoor shower, heated pool and spa. This home has numerous closets and fans throughout. There are 6 AC zones throughout. The oversize laundry room with cabinets, sink and closet also includes a sewing/craft area. The expansive 3-car garage includes built in storage. There is an exterior door to the side yard. This home has been well cared for with the roof replaced in 2020 & AC relaced in 2021. Most windows and sliders have been replaced with high impact glass products. The aquarium window has a wind abatement product. A separate house generator will cover most electrical needs. Enjoy living in this desirable Sanctuary area of River Club, a Golf Course Community with optional membership. You will find it close to shopping, restaurants, entertainment, and medical facilities. River Club is a Deed Restricted Community with NO CDD.Come see this delightful home soon before it is gone!
Listing Information
Property Type: Residential
Status: Pending
Bedrooms: 4
Bathrooms: 3
Lot Size: 0.29 Acres
Square Feet: 3,011 sq ft
Year Built: 2001
Garage: Yes
Stories: 1 Story
Construction: Block,Stucco
Subdivision: River Club South Subphase V-A
Builder: Arthur Ruttenberg
Foundation: Slab
County: Manatee
School Information
Elementary: Braden River Elementary
Middle: Braden River Middle
High: Lakewood Ranch High
Room Information
Main Floor
Dining Room: 14x11
Kitchen: 14x13
Office: 18x12
Bedroom 4: 12x12
Bedroom 2: 12x12
Family Room: 21x15
Primary Bathroom:
Bedroom 3: 12x12
Primary Bedroom: 17x13
Dinette: 12x10
Living Room: 19x17
Bathrooms
Full Baths: 3
Additonal Room Information
Laundry: Inside, Laundry Room, Washer Hookup, Electric Dryer Hookup, Gas Dryer Hookup
Interior Features
Appliances: Built-In Oven, Microwave, Refrigerator, Cooktop, Dishwasher, Disposal, Dryer, Gas Water Heater, Washer
Flooring: Ceramic Tile,Engineered Hardwood
Doors/Windows: Blinds, Window Treatments
Fireplaces: Gas, Family Room
Accessibility: Grip-Accessible Features
Additional Interior Features: Walk-In Closet(s), Window Treatments, Split Bedrooms, Ceiling Fan(s), Built-in Features, Tray Ceiling(s), Living/Dining Room, High Ceilings, Kitchen/Family Room Combo, Wood Cabinets, Main Level Primary, Open Floorplan, Solid Surface Counters
Utilities
Water: Public
Sewer: Public Sewer
Other Utilities: Cable Connected,Electricity Connected,Natural Gas Connected,Sewer Connected,Underground Utilities,Water Connected
Cooling: Ceiling Fan(s), Central Air, Zoned
Heating: Central, Electric
Exterior / Lot Features
Attached Garage: Attached Garage
Garage Spaces: 3
Parking Description: Garage Door Opener, Garage
Roof: Tile
Pool: Heated, Other, In Ground, Screen Enclosure, Gunite
Lot View: Trees/Woods,Water
Additional Exterior/Lot Features: Storm/Security Shutters, Rain Gutters, Outdoor Shower, Sprinkler/Irrigation, Outdoor Kitchen, Screened, Patio, Front Porch, Dead End
Out Buildings: Outdoor Kitchen
Waterfront Details
Water Front Features: Pond
Community Features
Community Features: Sidewalks, Golf, Street Lights
Security Features: Fire Alarm, Security System, Security System Owned, Smoke Detector(s)
HOA Dues Include: Maintenance Grounds, Association Management
Homeowners Association: Yes
HOA Dues: $966 / Annually
Driving Directions
From University Parkway go North on Lakewood Ranch Blvd. Turn Left on River Club Blvd., Left on Cherry Hills Ave. Cir, Turn left into The Sanctuary at Fountain Grass Lane, Right on Old Hyde Park, and left on Harrington Lane. House will be on the Left.
Financial Considerations
Terms: Cash,Conventional
Tax/Property ID: 587650359
Tax Amount: 5087.76
Tax Year: 2023
Price Changes
| Date | Price | Change |
|---|---|---|
| 03/28/2024 01.05 PM | $845,000 |
![]() A broker reciprocity listing courtesy: COLDWELL BANKER REALTY
A broker reciprocity listing courtesy: COLDWELL BANKER REALTY
Based on information provided by Stellar MLS as distributed by the MLS GRID. Information from the Internet Data Exchange is provided exclusively for consumers’ personal, non-commercial use, and such information may not be used for any purpose other than to identify prospective properties consumers may be interested in purchasing. This data is deemed reliable but is not guaranteed to be accurate by Edina Realty, Inc., or by the MLS. Edina Realty, Inc., is not a multiple listing service (MLS), nor does it offer MLS access.
Copyright 2024 Stellar MLS as distributed by the MLS GRID. All Rights Reserved.
Sales History & Tax Summary for 7619 Harrington Lane
Sales History
| Date | Price | Change |
|---|---|---|
| Currently not available. | ||
Tax Summary
| Tax Year | Estimated Market Value | Total Tax |
|---|---|---|
| Currently not available. | ||
Data powered by ATTOM Data Solutions. Copyright© 2024. Information deemed reliable but not guaranteed.
Schools
Schools nearby 7619 Harrington Lane
| Schools in attendance boundaries | Grades | Distance | SchoolDigger® Rating i |
|---|---|---|---|
| Loading... | |||
| Schools nearby | Grades | Distance | SchoolDigger® Rating i |
|---|---|---|---|
| Loading... | |||
Data powered by ATTOM Data Solutions. Copyright© 2024. Information deemed reliable but not guaranteed.
The schools shown represent both the assigned schools and schools by distance based on local school and district attendance boundaries. Attendance boundaries change based on various factors and proximity does not guarantee enrollment eligibility. Please consult your real estate agent and/or the school district to confirm the schools this property is zoned to attend. Information is deemed reliable but not guaranteed.
SchoolDigger® Rating
The SchoolDigger rating system is a 1-5 scale with 5 as the highest rating. SchoolDigger ranks schools based on test scores supplied by each state's Department of Education. They calculate an average standard score by normalizing and averaging each school's test scores across all tests and grades.
Coming soon properties will soon be on the market, but are not yet available for showings.
