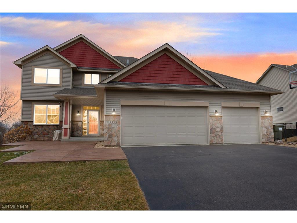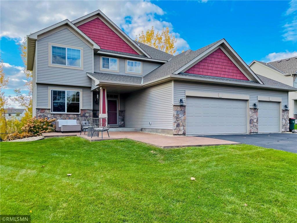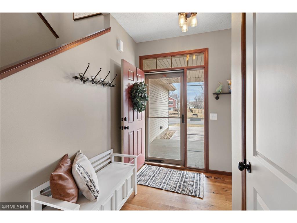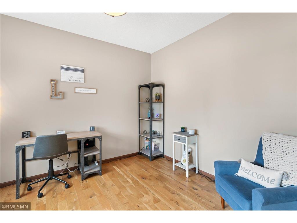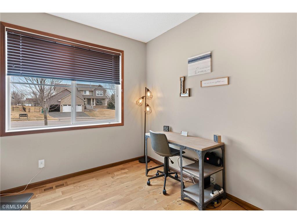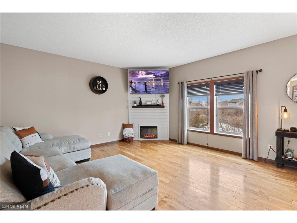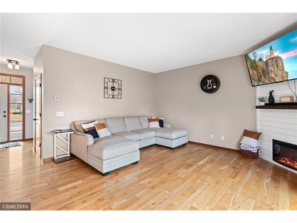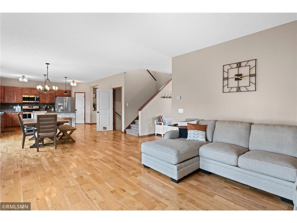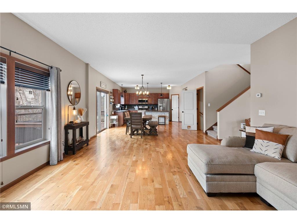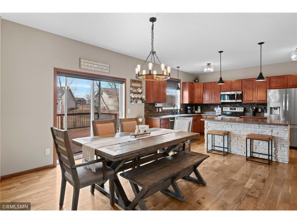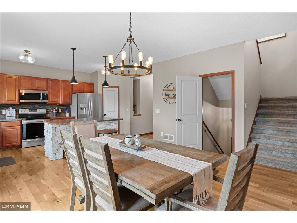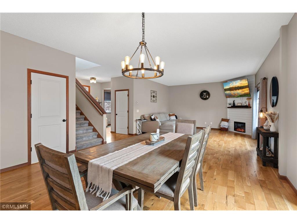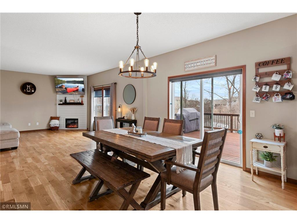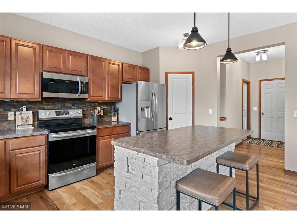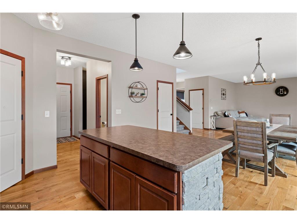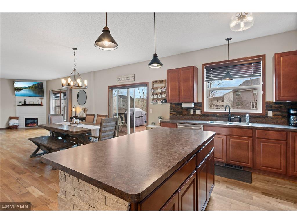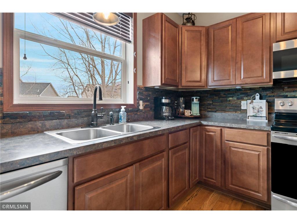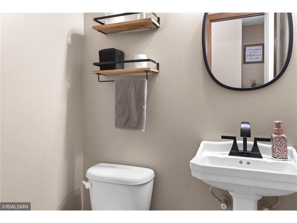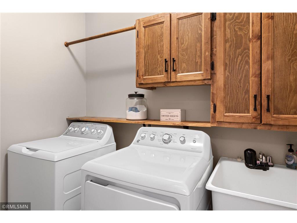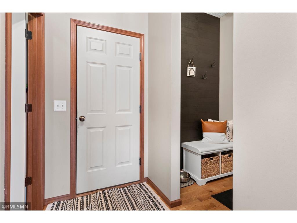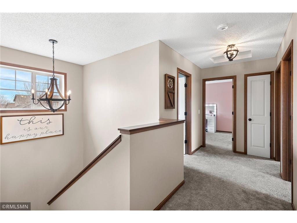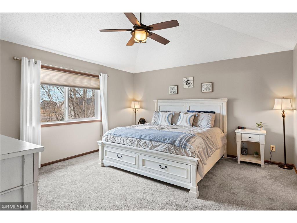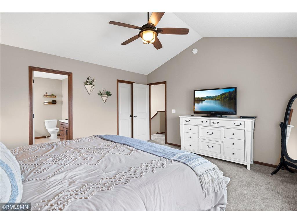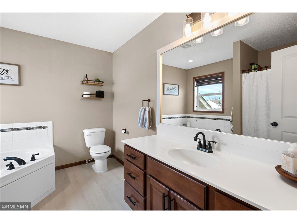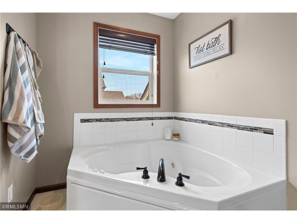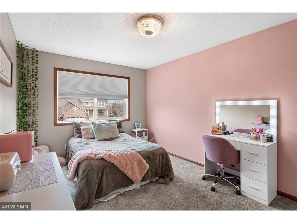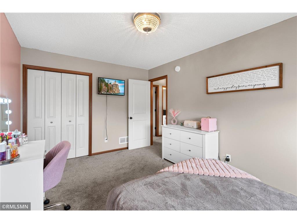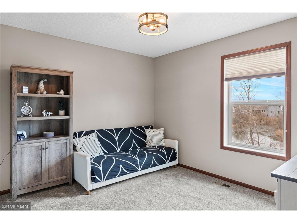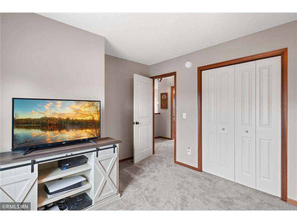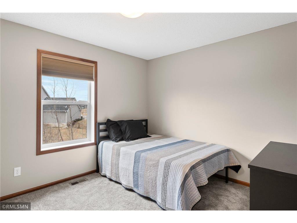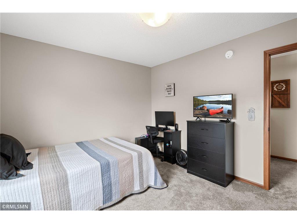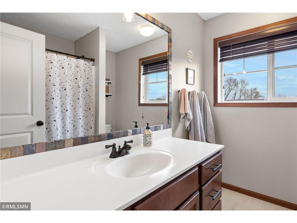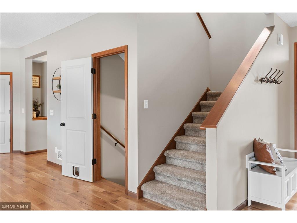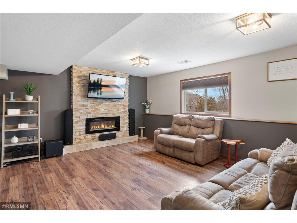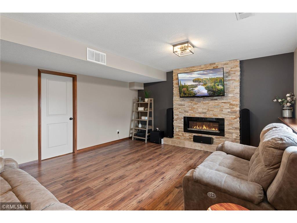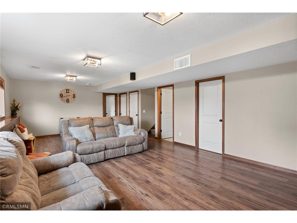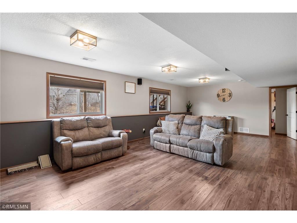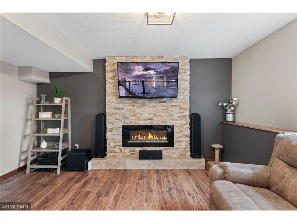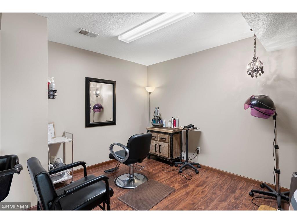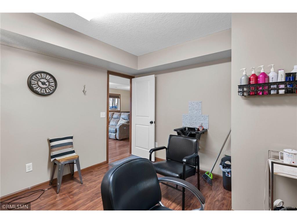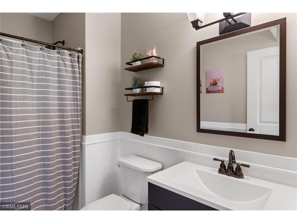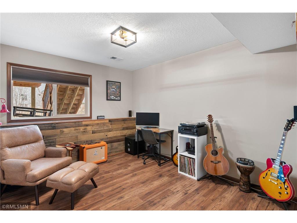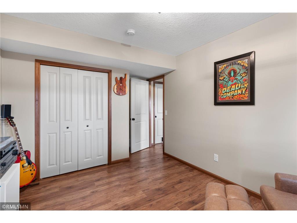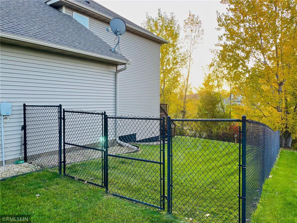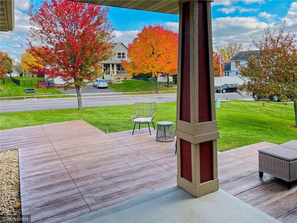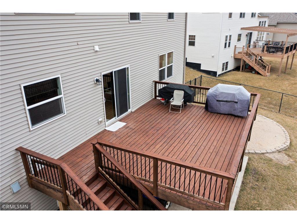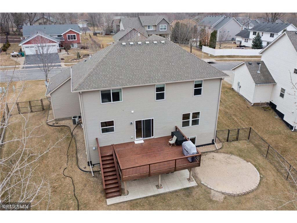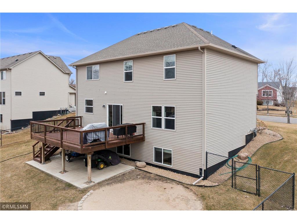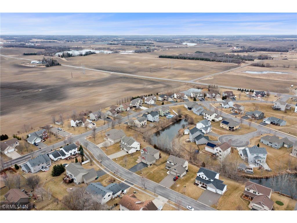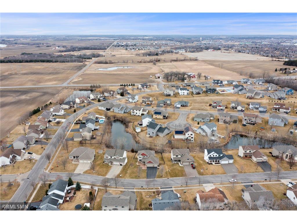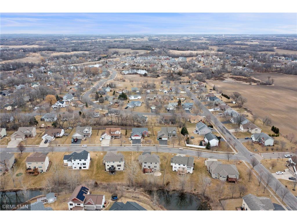$530,000
Off-Market Date: 04/23/20248585 Elk Avenue Monticello, MN 55362
Pending MLS# 6510269
5 beds4 baths3,220 sq ftSingle Family
Details for 8585 Elk Avenue
MLS# 6510269
Description for 8585 Elk Avenue, Monticello, MN, 55362
Beautiful two-story home nestled in the quiet Hillside Farm neighborhood. Meticulously cared for property with unique custom white oak hardwood floors throughout main level. Large deck overlooking the pond which is frequented by wildlife. 4 bedrooms on upper level with large jacuzzi tub in master bathroom, plus another bedroom/music room and a fully functional salon in the lower level which could easily be turned into an office or exercise room. Both living/family rooms feature electric fireplace walls. Black chain-link fence encompasses entire backyard, making it great for pets and kids, plus leveled area for a pool, patio, firepit or trampoline. Stainless steel refrigerator, microwave and oven have been replaced within the last two years. Main level laundry room with custom cabinets. Welcome to your new home!
Listing Information
Property Type: Residential, Single Family, 2 Story
Status: Pending
Bedrooms: 5
Bathrooms: 4
Lot Size: 0.28 Acres
Square Feet: 3,220 sq ft
Year Built: 2012
Foundation: 1,114 sq ft
Garage: Yes
Stories: 2 Stories
Subdivision: Hillside Farm 2nd Add
County: Wright
Days On Market: 26
Construction Status: Previously Owned
School Information
District: 882 - Monticello
Room Information
Main Floor
Dining Room: 11'8 x 15'3
Kitchen: 11'0 x 15'3
Living Room: 18'4 x 15'3
Office: 10'0 x 11'3
Upper Floor
Bedroom 1: 15'1 x 14'2
Bedroom 2: 11'6 x 10'6
Bedroom 3: 11'4 x 10'6
Bedroom 4: 10'2 x 13'8
Lower Floor
Bedroom 5: 10'x14'
Bathrooms
Full Baths: 3
1/2 Baths: 1
Additonal Room Information
Dining: Kitchen/Dining Room
Bath Description:: Full Basement,Jetted Tub,Main Floor 1/2 Bath,Separate Tub & Shower,Upper Level Full Bath
Interior Features
Square Footage above: 2,239 sq ft
Square Footage below: 981 sq ft
Appliances: Microwave, Range, Furnace Humidifier, Freezer, Disposal, Dryer, Dishwasher, Washer, Cooktop, Electric Water Heater, Stainless Steel Appliances, Energy Star Appliances
Basement: Concrete Block, Full, Crawl Space, Sump Pump, Finished (Livable), Daylight/Lookout Windows
Fireplaces: 2, Living Room, Electric
Additional Interior Features: Local Area Network, Natural Woodwork, Ceiling Fan(s), Vaulted Ceiling(s), Hardwood Floors, Washer/Dryer Hookup, Walk-In Closet, Kitchen Window, Kitchen Center Island, Cable, Main Floor Laundry, 4 BR on One Level
Utilities
Water: City Water/Connected
Sewer: City Sewer/Connected
Cooling: Central
Heating: Electric, Forced Air, Natural Gas
Exterior / Lot Features
Attached Garage: Attached Garage
Garage Spaces: 3
Parking Description: Storage, Driveway - Asphalt, Attached Garage, Garage Dimensions - 32x22, Garage Sq Ft - 704.0
Exterior: Vinyl, Brick/Stone
Roof: Age Over 8 Years
Lot Dimensions: 101x147x74x130
Zoning: Residential-Single Family
Fencing: Chain Link
Additional Exterior/Lot Features: Satellite Dish, Deck, Patio, In-Ground Sprinkler, Tree Coverage - Medium
Waterfront Details
Water Front Features: Pond
Driving Directions
From I94, take Fenning South, left on 86th St NE at bottom of hill, right on Badger, Left on Elk
Financial Considerations
Tax/Property ID: 155167002060
Tax Amount: 4766
Tax Year: 2024
HomeStead Description: Homesteaded
Price Changes
| Date | Price | Change |
|---|---|---|
| 03/28/2024 04.34 PM | $530,000 |
![]() A broker reciprocity listing courtesy: Citadel Realty
A broker reciprocity listing courtesy: Citadel Realty
The data relating to real estate for sale on this web site comes in part from the Broker Reciprocity℠ Program of the Regional Multiple Listing Service of Minnesota, Inc. Real estate listings held by brokerage firms other than Edina Realty, Inc. are marked with the Broker Reciprocity℠ logo or the Broker Reciprocity℠ thumbnail and detailed information about them includes the name of the listing brokers. Edina Realty, Inc. is not a Multiple Listing Service (MLS), nor does it offer MLS access. This website is a service of Edina Realty, Inc., a broker Participant of the Regional Multiple Listing Service of Minnesota, Inc. IDX information is provided exclusively for consumers personal, non-commercial use and may not be used for any purpose other than to identify prospective properties consumers may be interested in purchasing. Open House information is subject to change without notice. Information deemed reliable but not guaranteed.
Copyright 2024 Regional Multiple Listing Service of Minnesota, Inc. All Rights Reserved.
Sales History & Tax Summary for 8585 Elk Avenue
Sales History
| Date | Price | Change |
|---|---|---|
| Currently not available. | ||
Tax Summary
| Tax Year | Estimated Market Value | Total Tax |
|---|---|---|
| Currently not available. | ||
Data powered by ATTOM Data Solutions. Copyright© 2024. Information deemed reliable but not guaranteed.
Schools
Schools nearby 8585 Elk Avenue
| Schools in attendance boundaries | Grades | Distance | SchoolDigger® Rating i |
|---|---|---|---|
| Loading... | |||
| Schools nearby | Grades | Distance | SchoolDigger® Rating i |
|---|---|---|---|
| Loading... | |||
Data powered by ATTOM Data Solutions. Copyright© 2024. Information deemed reliable but not guaranteed.
The schools shown represent both the assigned schools and schools by distance based on local school and district attendance boundaries. Attendance boundaries change based on various factors and proximity does not guarantee enrollment eligibility. Please consult your real estate agent and/or the school district to confirm the schools this property is zoned to attend. Information is deemed reliable but not guaranteed.
SchoolDigger® Rating
The SchoolDigger rating system is a 1-5 scale with 5 as the highest rating. SchoolDigger ranks schools based on test scores supplied by each state's Department of Education. They calculate an average standard score by normalizing and averaging each school's test scores across all tests and grades.
Coming soon properties will soon be on the market, but are not yet available for showings.
