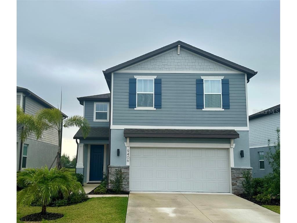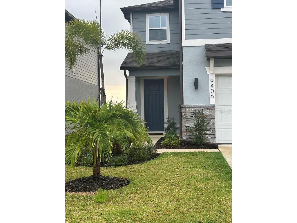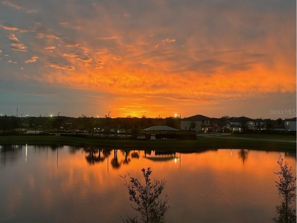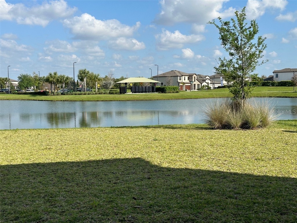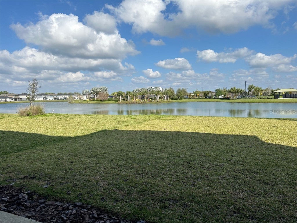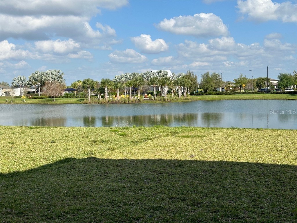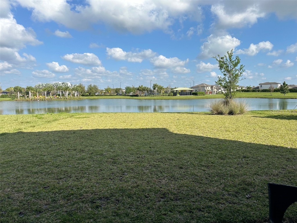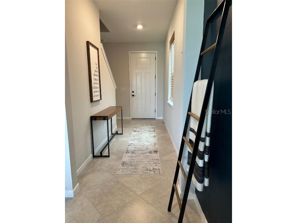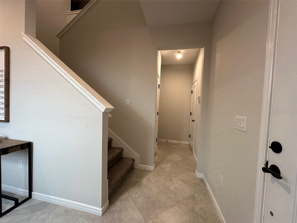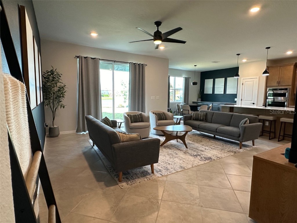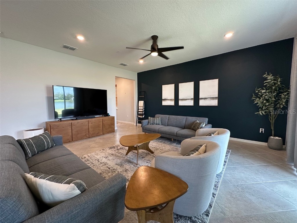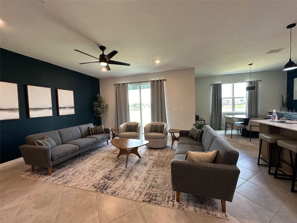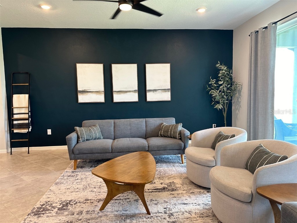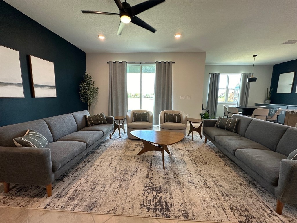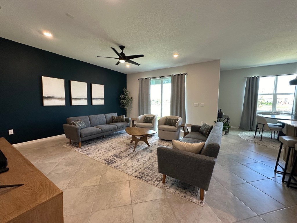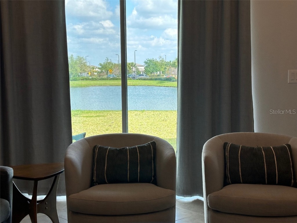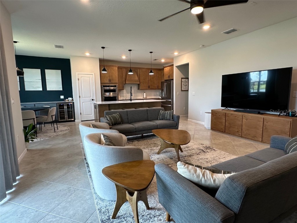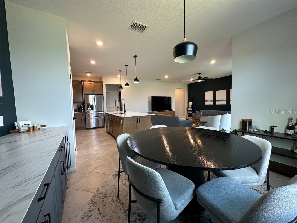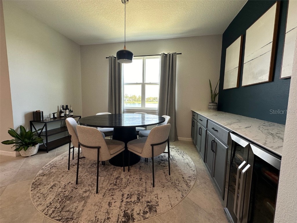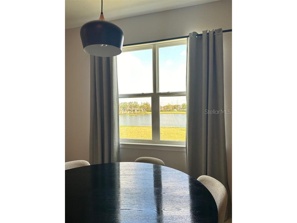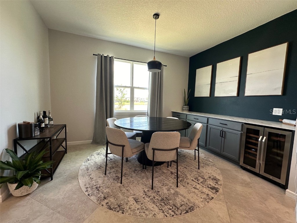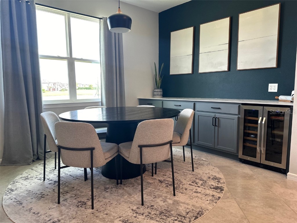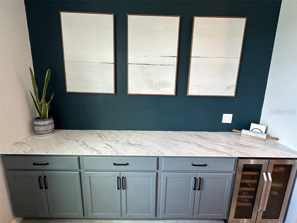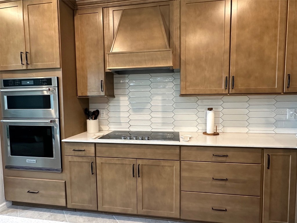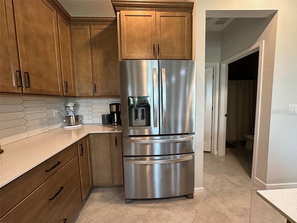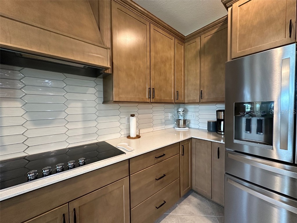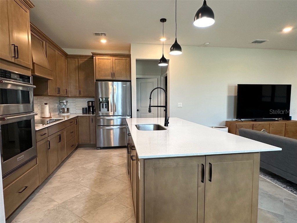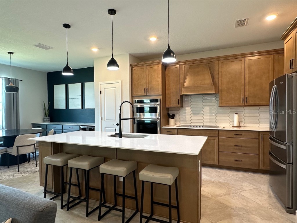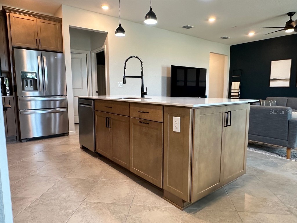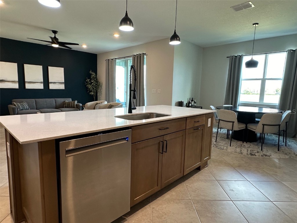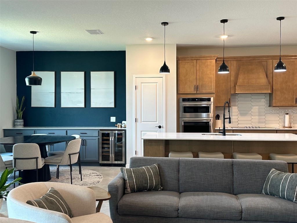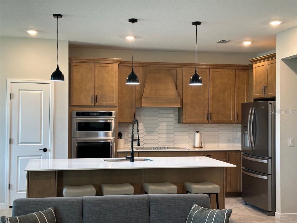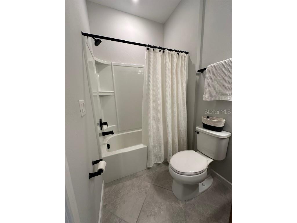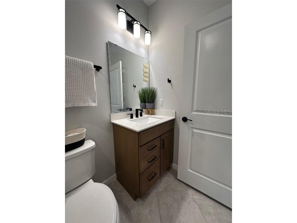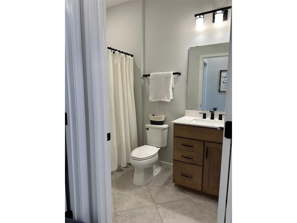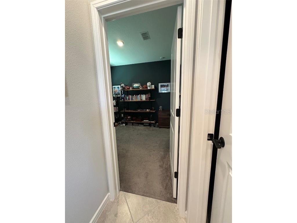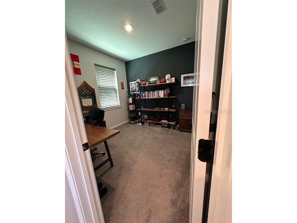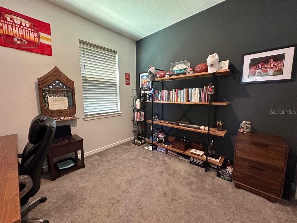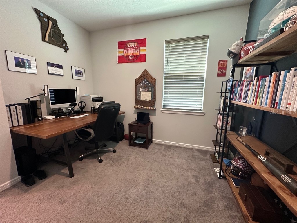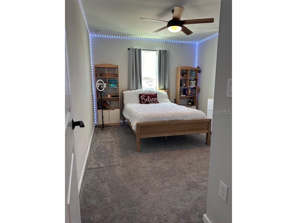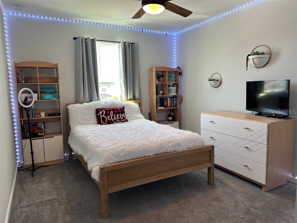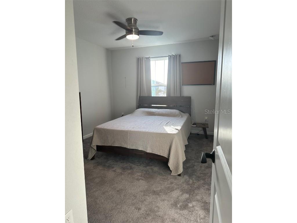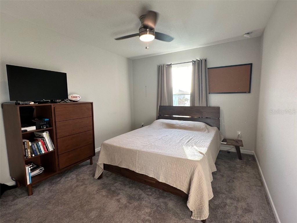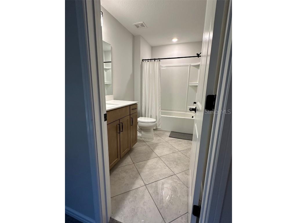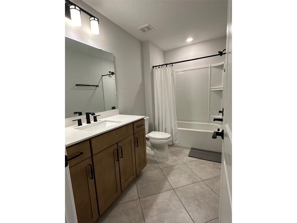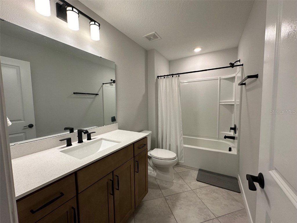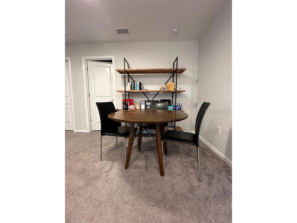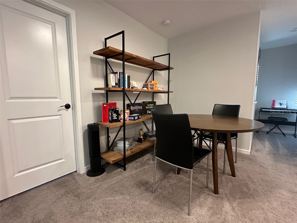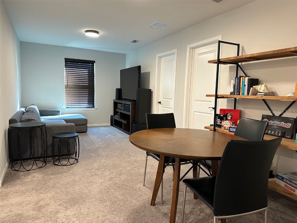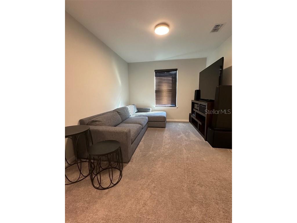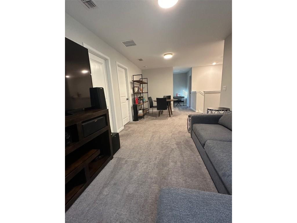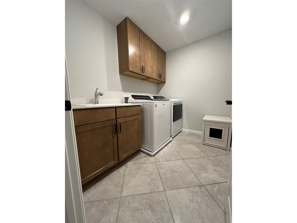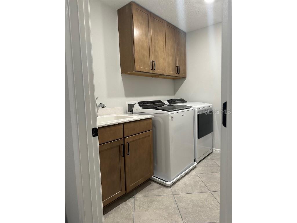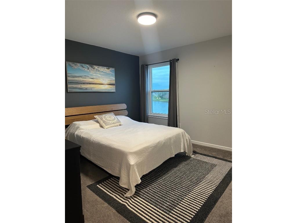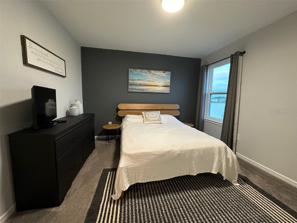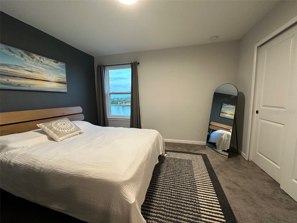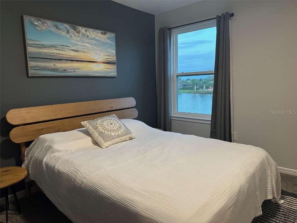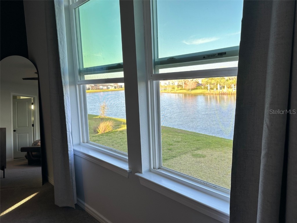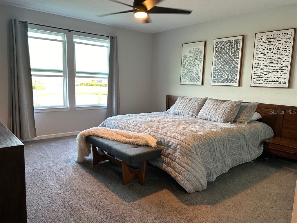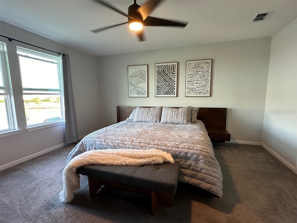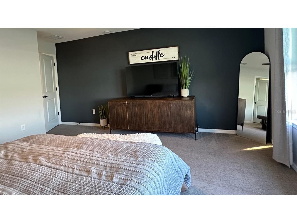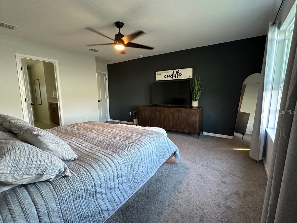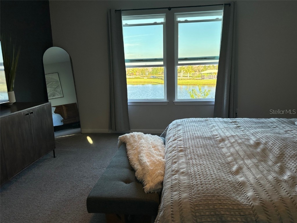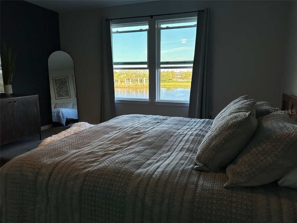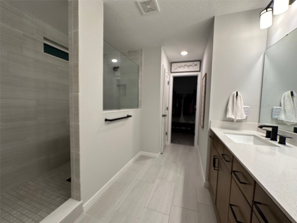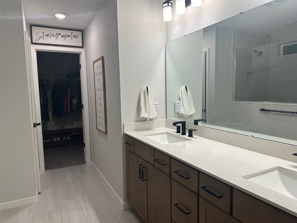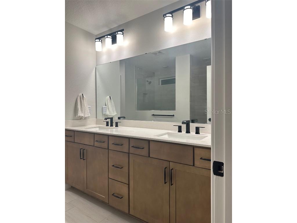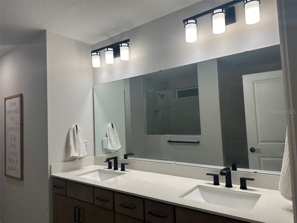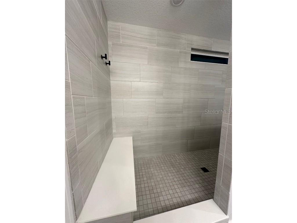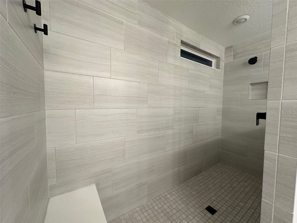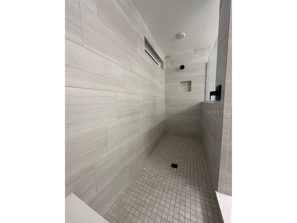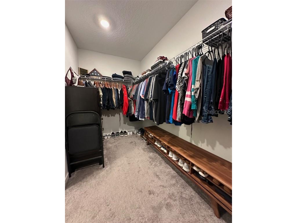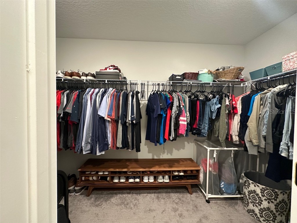9406 Lamine Way Parrish, FL 34219
For Sale MLS# A4605124
5 beds3 baths2,622 sq ftSingle Family
Details for 9406 Lamine Way
MLS# A4605124
Description for 9406 Lamine Way, Parrish, FL, 34219
DRASTIC price drop to account for higher mortgage rates! All reasonable offers welcome, making your new dream home within reach. Located in the vibrant and active community of North River Ranch! With community events each month such as Food Truck Fridays, Yoga, Zumba, Pilates, Homeschool Club, and many others, there is never a dull moment! If you prefer the slower scene, relax by the community pool or hang out by the fire pits at the clubhouse that can be seen from the backyard of this home. There are also nature trails within the neighborhood to help you get away from the mundane without ever having to leave the community. The clubhouse also features a screened area with pool tables, ping pong, and tables/chairs to gather. The new Market Walk shopping area with the recently opened Publix and other stores coming soon is less than a mile away. Now that you're sold on the neighborhood, let me tell you about this home with too many upgrades to list! This particular lot had a $21,000 lot premium at purchase and has expansive pond views with amazing sunrises each morning. Water views are evidenced from every room at the back of the home: living, dining, main bedroom, and guest bedroom. Upgraded exterior elevation option chosen with stone masonry, whole home gutters, super shower in the main bathroom, laundry upgrade with sink, countertops, and cabinets, gourmet kitchen configuration with soft close drawers and canopy hood, picket tile upgraded backsplash, Quill Maple cabinets throughout the home, diagonal tile pattern for tile flooring, extra lighting package, and epoxy garage floor. This home also features a built-in buffet in the dining area with extra cabinets, quartz countertop, and a beverage fridge. Owners easily entertain many guests in this open layout!
Listing Information
Property Type: Residential
Status: Active
Bedrooms: 5
Bathrooms: 3
Lot Size: 0.13 Acres
Square Feet: 2,622 sq ft
Year Built: 2022
Garage: Yes
Stories: 2 Story
Construction: Block,Stone,Stucco,Wood Frame
Subdivision: North River Ranch Ph Ic & Id West
Builder: Pulte
Foundation: Slab
County: Manatee
School Information
Elementary: Barbara A. Harvey Elementary
Middle: Buffalo Creek Middle
High: Parrish Community High
Room Information
Main Floor
Porch: 6x15
Dining Room: 9.4x13.5
Bedroom 1: 11.8x10.8
Kitchen:
Living Room: 17.7x14.11
Upper Floor
Bedroom 4: 11.5x12.3
Bedroom 3: 11.11x10.6
Bedroom 2: 11.11x10.6
Loft: 9.11x21.4
Primary Bedroom: 15x14.4
Bathrooms
Full Baths: 3
Additonal Room Information
Laundry: Upper Level, Washer Hookup, Electric Dryer Hookup, Laundry Room
Interior Features
Appliances: Bar Fridge, Convection Oven, Exhaust Fan, Cooktop, Dishwasher, Disposal, Microwave, Built-In Oven, Range Hood, Electric Water Heater
Flooring: Carpet,Ceramic Tile
Doors/Windows: Blinds, Window Treatments, Drapes
Additional Interior Features: Eat-In Kitchen, Ceiling Fan(s), Loft, Walk-In Closet(s), Window Treatments, Stone Counters, Dry Bar, Open Floorplan, Kitchen/Family Room Combo
Utilities
Water: Public
Sewer: Public Sewer
Other Utilities: Cable Available,Electricity Available,Electricity Connected,Fiber Optic Available,High Speed Internet Available,Municipal Utilities,Sewer Available,Sewer Connected,Underground Utilities,Water Available,Water Connected
Cooling: Ceiling Fan(s), Central Air
Heating: Central, Electric
Exterior / Lot Features
Attached Garage: Attached Garage
Garage Spaces: 2
Roof: Shingle
Pool: Community, Association
Lot View: Pond,Water
Additional Exterior/Lot Features: Storm/Security Shutters, Rain Gutters, Sprinkler/Irrigation
Waterfront Details
Water Front Features: Pond
Community Features
Community Features: Sidewalks, Pool, Playground, Street Lights, Park, Fitness, Golf Carts OK, Clubhouse, Dog Park, Community Mailbox
Security Features: Fire Hydrant(s)
Association Amenities: Pool, Clubhouse, Fitness Center
HOA Dues Include: Pool(s), Recreation Facilities
Homeowners Association: Yes
HOA Dues: $85 / Annually
Driving Directions
Turn East on Moccasin Wallow, Take first entrance in North River Ranch, third exit on round about to Little River Way, first right is Lamine Way. House is on the right.
Financial Considerations
Terms: Cash,Conventional,FHA,USDA Loan,VA Loan
Tax/Property ID: 401934959
Tax Amount: 7201
Tax Year: 2023
Price Changes
| Date | Price | Change |
|---|---|---|
| 04/20/2024 03.33 PM | $539,900 | -$28,000 |
| 03/28/2024 09.49 AM | $567,900 |
![]() A broker reciprocity listing courtesy: MADISON ALLIED LLC
A broker reciprocity listing courtesy: MADISON ALLIED LLC
Based on information provided by Stellar MLS as distributed by the MLS GRID. Information from the Internet Data Exchange is provided exclusively for consumers’ personal, non-commercial use, and such information may not be used for any purpose other than to identify prospective properties consumers may be interested in purchasing. This data is deemed reliable but is not guaranteed to be accurate by Edina Realty, Inc., or by the MLS. Edina Realty, Inc., is not a multiple listing service (MLS), nor does it offer MLS access.
Copyright 2024 Stellar MLS as distributed by the MLS GRID. All Rights Reserved.
Payment Calculator
The loan's interest rate will depend upon the specific characteristics of the loan transaction and credit profile up to the time of closing.
Sales History & Tax Summary for 9406 Lamine Way
Sales History
| Date | Price | Change |
|---|---|---|
| Currently not available. | ||
Tax Summary
| Tax Year | Estimated Market Value | Total Tax |
|---|---|---|
| Currently not available. | ||
Data powered by ATTOM Data Solutions. Copyright© 2024. Information deemed reliable but not guaranteed.
Schools
Schools nearby 9406 Lamine Way
| Schools in attendance boundaries | Grades | Distance | SchoolDigger® Rating i |
|---|---|---|---|
| Loading... | |||
| Schools nearby | Grades | Distance | SchoolDigger® Rating i |
|---|---|---|---|
| Loading... | |||
Data powered by ATTOM Data Solutions. Copyright© 2024. Information deemed reliable but not guaranteed.
The schools shown represent both the assigned schools and schools by distance based on local school and district attendance boundaries. Attendance boundaries change based on various factors and proximity does not guarantee enrollment eligibility. Please consult your real estate agent and/or the school district to confirm the schools this property is zoned to attend. Information is deemed reliable but not guaranteed.
SchoolDigger® Rating
The SchoolDigger rating system is a 1-5 scale with 5 as the highest rating. SchoolDigger ranks schools based on test scores supplied by each state's Department of Education. They calculate an average standard score by normalizing and averaging each school's test scores across all tests and grades.
Coming soon properties will soon be on the market, but are not yet available for showings.
