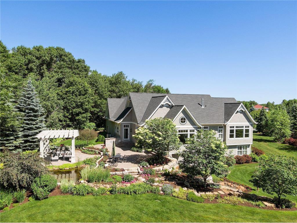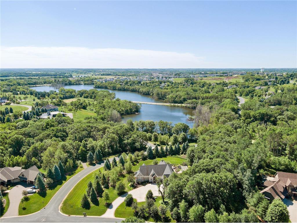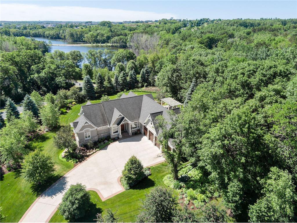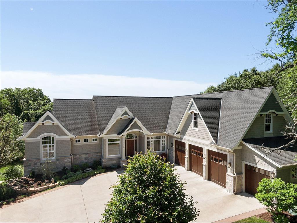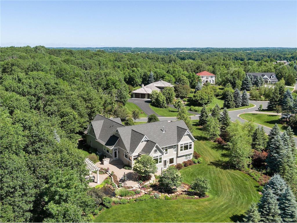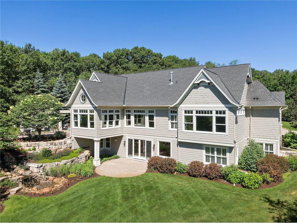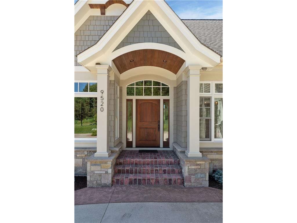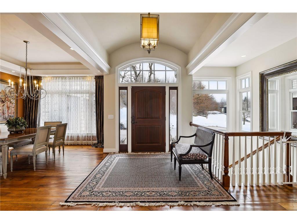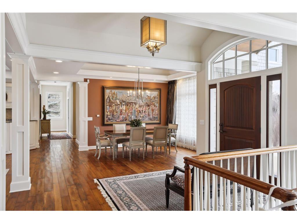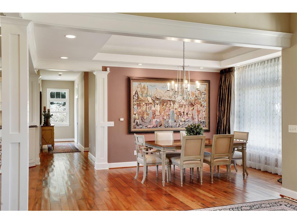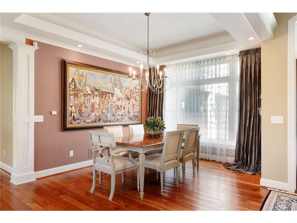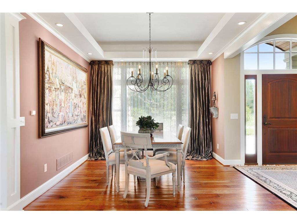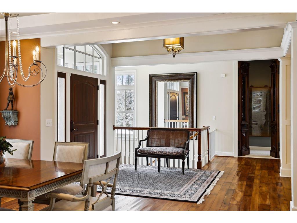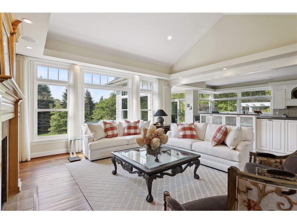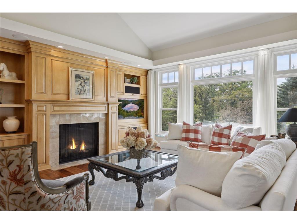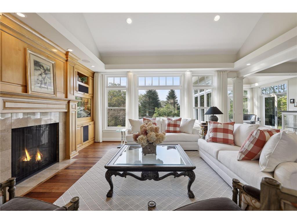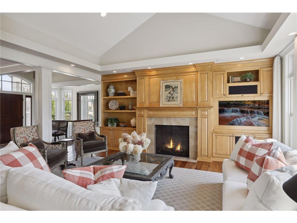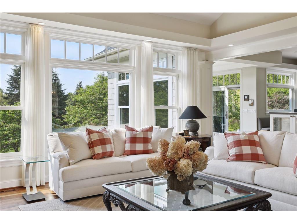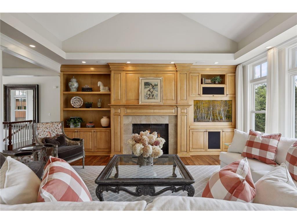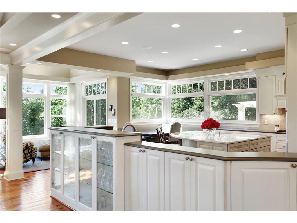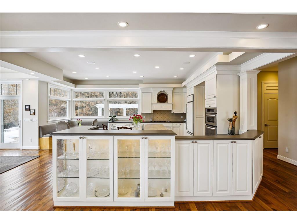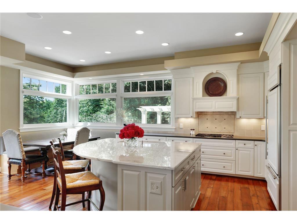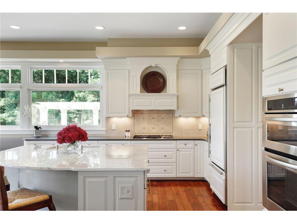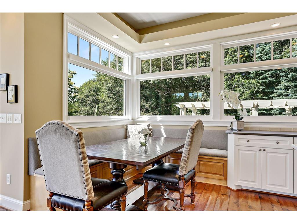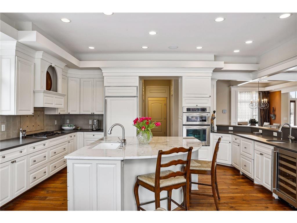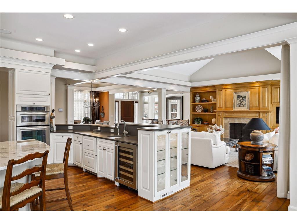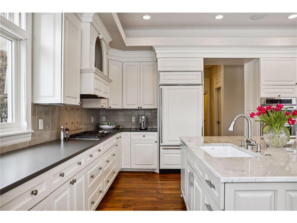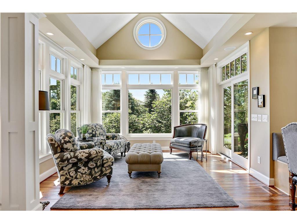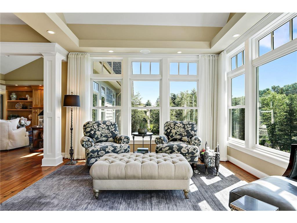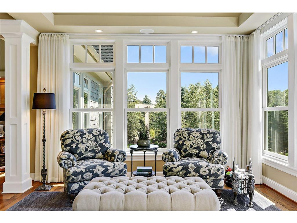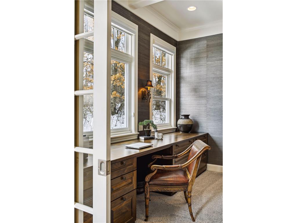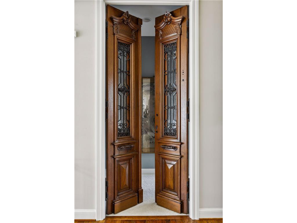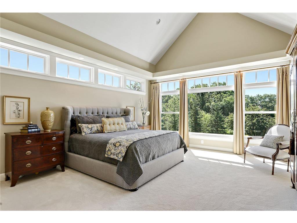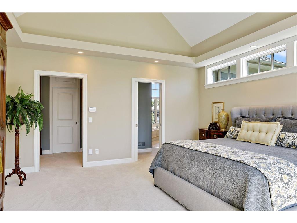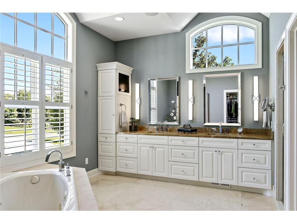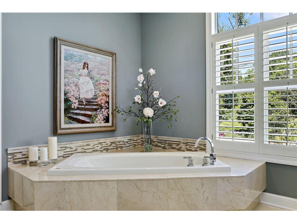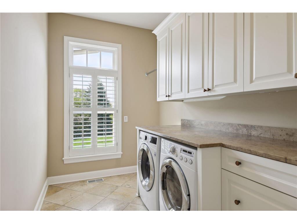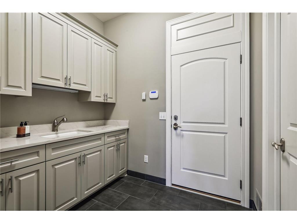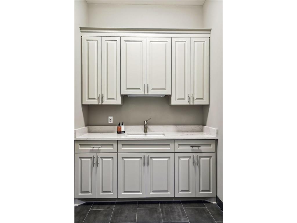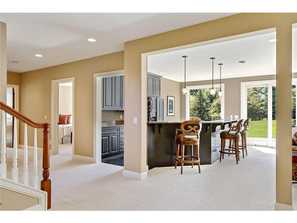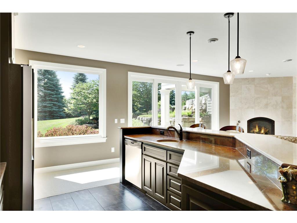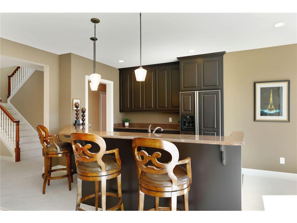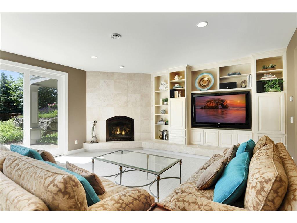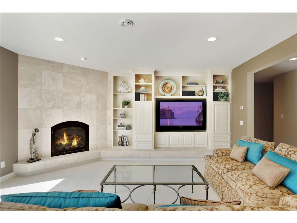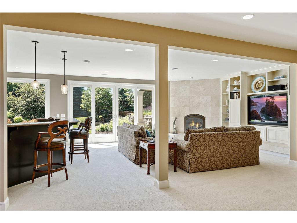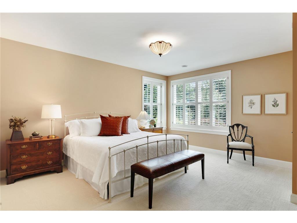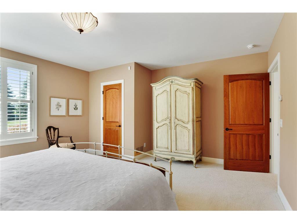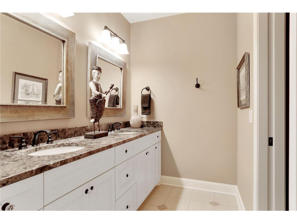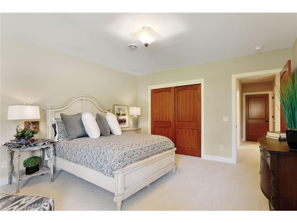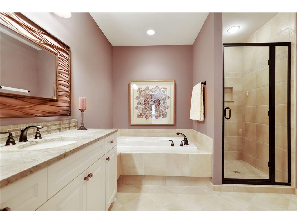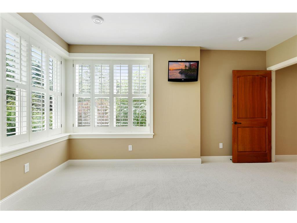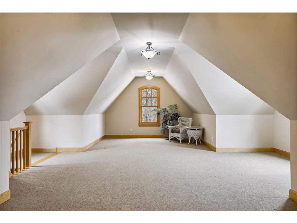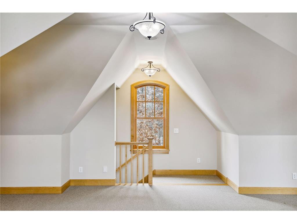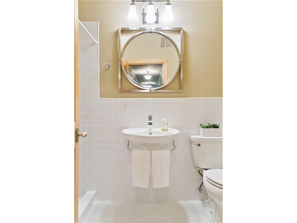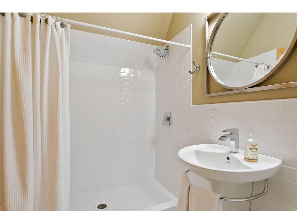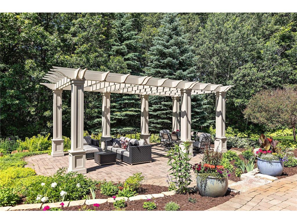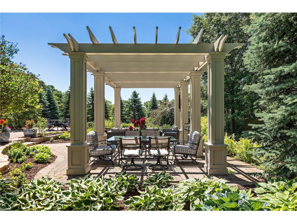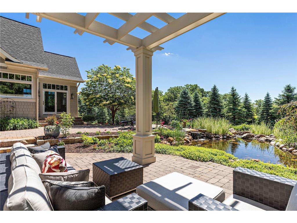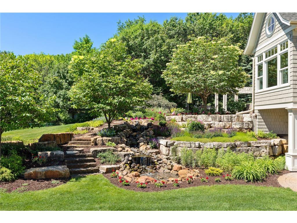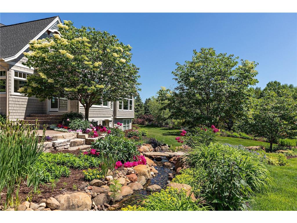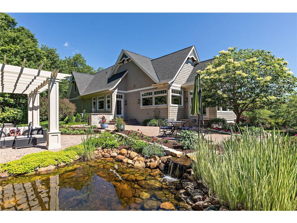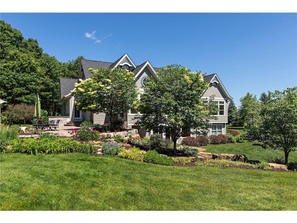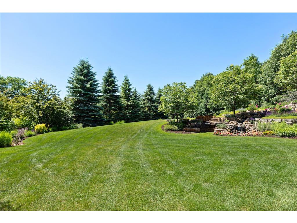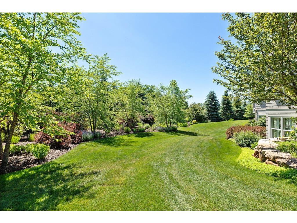9520 Whistling Valley Trail Lake Elmo, MN 55042 - Goose Lake
Pending MLS# 6457399
5 beds5 baths5,770 sq ftSingle Family
![]() Listed by: Edina Realty, Inc.
Listed by: Edina Realty, Inc.
Details for 9520 Whistling Valley Trail
MLS# 6457399
Description for 9520 Whistling Valley Trail, Lake Elmo, MN, 55042 - Goose Lake
Looking for privacy & lots of sunlight on almost 2 acres, you've found it. Home is loaded with architectural detail inside and out. Upon entering the home, the abundance of windows & view are a WOW. Open floor plan & perfect for entertaining. High end finishes. Walkout to multiple brick paver patios & enjoy the pond, water feature and seating/dining area under the pergola. Lovely perennial gardens surround this area and are sure to delight your guests. Home owners have continually maintained the property & updated items to stay with current trends. Newer kitchen Quartzite and Silestone counter tops are a show stopper. No engineering flooring in this home. Main floor features hand scraped, antiqued cherry flooring, truly a specialty item. Home is in mint condition. There is another office over the garage that can be used in many ways (studio, nanny quarters) with stunning 3/4 bath. The garage is a man's dream.Home Main Floor Finished SqFt 2894
Listing Information
Property Type: Residential, Single Family
Status: Pending
Bedrooms: 5
Bathrooms: 5
Lot Size: 1.61 Acres
Square Feet: 5,770 sq ft
Year Built: 2008
Foundation: 2,564 sq ft
Garage: Yes
Stories: 1 Story
Subdivision: Whistling Valley
County: Washington
Days On Market: 175
Construction Status: Previously Owned
School Information
District: 622 - North St Paul-Maplewood
Room Information
Main Floor
Bedroom 1: 18x16
Dining Room: 13x11
Kitchen: 21x19
Living Room: 20x18
Office: 11.5x9
Patio:
Sun Room: 13x13
Upper Floor
Bonus Room: 31x13
Lower Floor
Bar/Wet Bar Room: 17x10
Bedroom 2: 16x16
Bedroom 3: 16x13
Bedroom 4: 21x16
Family Room: 19x18
Game Room: 16x12
Bathrooms
Full Baths: 2
3/4 Baths: 2
1/2 Baths: 1
Additonal Room Information
Family: Great Room
Dining: Separate/Formal Dining Room
Bath Description:: 3/4 Basement,Bathroom Ensuite,Full Basement,Full Primary,Jetted Tub,Main Floor 1/2 Bath,Main Floor Full Bath,Private Primary,Separate Tub & Shower,Two Basement Baths
Interior Features
Square Footage above: 3,518 sq ft
Square Footage below: 2,252 sq ft
Appliances: Furnace Humidifier, Disposal, Air-To-Air Exchanger, Microwave, Wall Oven, Refrigerator, Central Vacuum, Dryer, Dishwasher, Washer, Cooktop, Water Softener - Owned, Water Osmosis System
Basement: Walkout, Poured Concrete, Finished (Livable), Drain Tiled, Daylight/Lookout Windows
Fireplaces: 2, Family Room, Gas Burning, Living Room
Accessibility: Hallways 42+, Door Lever Handles
Additional Interior Features: Security System, Sun Room, Exercise Room, Walk-In Closet, Kitchen Center Island, Cable, Paneled Doors, Wet Bar, Kitchen Window, Tile Floors, Main Floor Laundry, All Living Facilities on One Level, Main Floor Bedroom, Natural Woodwork, Vaulted Ceiling(s), Hardwood Floors
Utilities
Water: Well, Private
Sewer: Shared System
Cooling: Central
Heating: Natural Gas, In-Floor Heating, Forced Air
Exterior / Lot Features
Attached Garage: Attached Garage
Garage Spaces: 4
Parking Description: Insulated Garage, Driveway - Concrete, Heated Garage, Attached Garage, Garage Door Opener, Floor Drain, Garage Dimensions - 48x26, Garage Door Height - 10, Garage Door Width - 9, Garage Sq Ft - 1248.
Exterior: Shakes, Brick/Stone
Roof: Asphalt Shingles, Age 8 Years or Less
Lot Dimensions: 224x372x166x253
Zoning: Residential-Single Family
Fencing: Invisible
Additional Exterior/Lot Features: Patio, In-Ground Sprinkler, Tree Coverage - Heavy, Road Frontage - County
Out Buildings: Shed - Storage
Waterfront Details
Standard Water Body: Goose Lake
DNR Lake ID: 82011300
Water Front Features: Association Access
Lake Acres: 38
Road Between Waterfront And Home: 1
Community Features
HOA Dues Include: Shared Amenities, Professional Mgmt, Dock
Homeowners Association: Yes
Association Name: Cities Management
HOA Dues: $300 / Monthly
Driving Directions
10th Street to 10th St. Lane N, go north to the T, turn left, 1st house on the left
Financial Considerations
Tax/Property ID: 2702921430008
Tax Amount: 14862
Tax Year: 2024
HomeStead Description: Homesteaded
Price Changes
| Date | Price | Change |
|---|---|---|
| 03/19/2024 09.43 AM | $1,600,000 | -$139,000 |
| 11/07/2023 12.57 PM | $1,739,000 |
The data relating to real estate for sale on this web site comes in part from the Broker Reciprocity℠ Program of the Regional Multiple Listing Service of Minnesota, Inc. Real estate listings held by brokerage firms other than Edina Realty, Inc. are marked with the Broker Reciprocity℠ logo or the Broker Reciprocity℠ thumbnail and detailed information about them includes the name of the listing brokers. Edina Realty, Inc. is not a Multiple Listing Service (MLS), nor does it offer MLS access. This website is a service of Edina Realty, Inc., a broker Participant of the Regional Multiple Listing Service of Minnesota, Inc. IDX information is provided exclusively for consumers personal, non-commercial use and may not be used for any purpose other than to identify prospective properties consumers may be interested in purchasing. Open House information is subject to change without notice. Information deemed reliable but not guaranteed.
Copyright 2024 Regional Multiple Listing Service of Minnesota, Inc. All Rights Reserved.
Sales History & Tax Summary for 9520 Whistling Valley Trail
Sales History
| Date | Price | Change |
|---|---|---|
| Currently not available. | ||
Tax Summary
| Tax Year | Estimated Market Value | Total Tax |
|---|---|---|
| Currently not available. | ||
Data powered by ATTOM Data Solutions. Copyright© 2024. Information deemed reliable but not guaranteed.
Schools
Schools nearby 9520 Whistling Valley Trail
| Schools in attendance boundaries | Grades | Distance | SchoolDigger® Rating i |
|---|---|---|---|
| Loading... | |||
| Schools nearby | Grades | Distance | SchoolDigger® Rating i |
|---|---|---|---|
| Loading... | |||
Data powered by ATTOM Data Solutions. Copyright© 2024. Information deemed reliable but not guaranteed.
The schools shown represent both the assigned schools and schools by distance based on local school and district attendance boundaries. Attendance boundaries change based on various factors and proximity does not guarantee enrollment eligibility. Please consult your real estate agent and/or the school district to confirm the schools this property is zoned to attend. Information is deemed reliable but not guaranteed.
SchoolDigger® Rating
The SchoolDigger rating system is a 1-5 scale with 5 as the highest rating. SchoolDigger ranks schools based on test scores supplied by each state's Department of Education. They calculate an average standard score by normalizing and averaging each school's test scores across all tests and grades.
Coming soon properties will soon be on the market, but are not yet available for showings.
