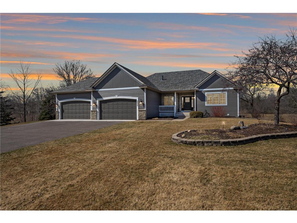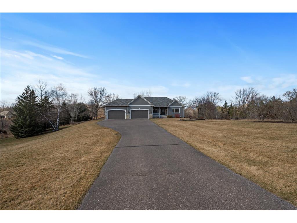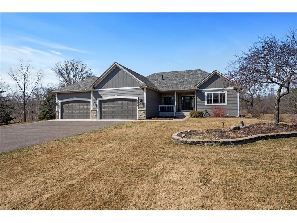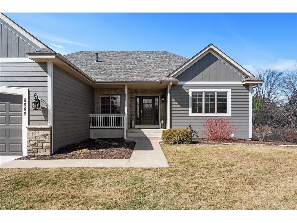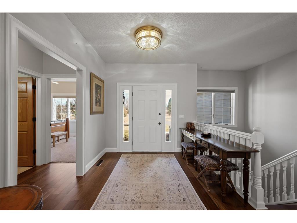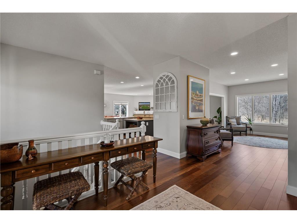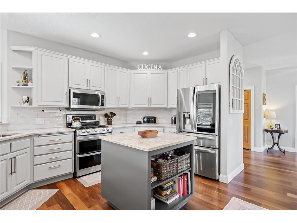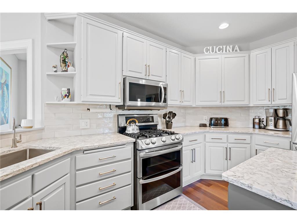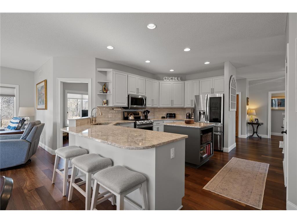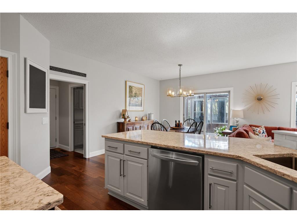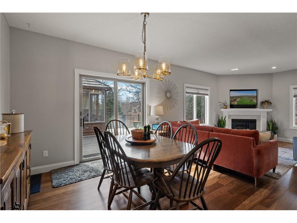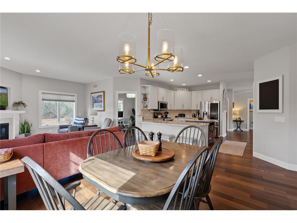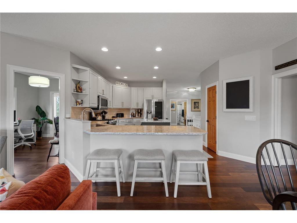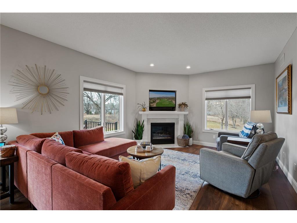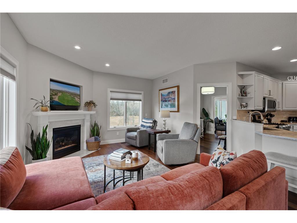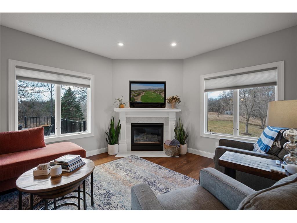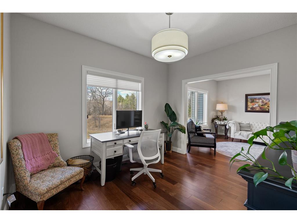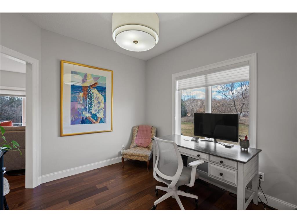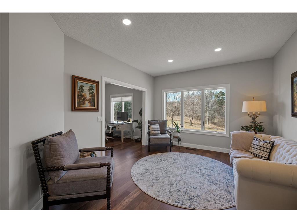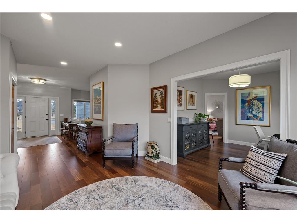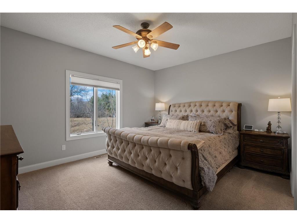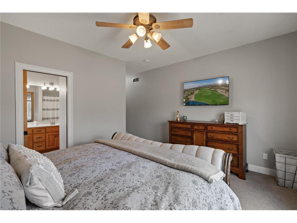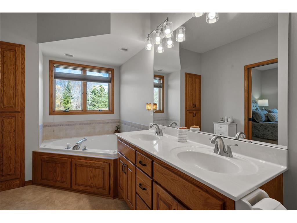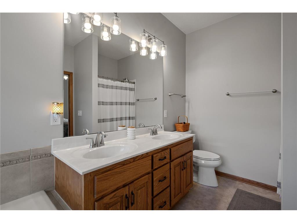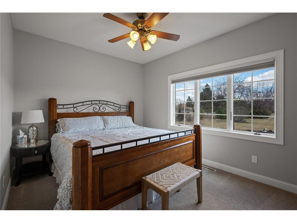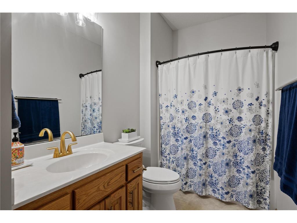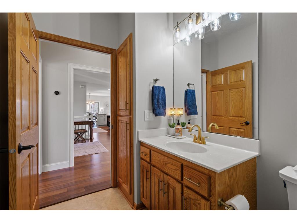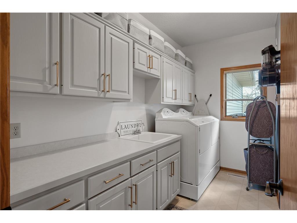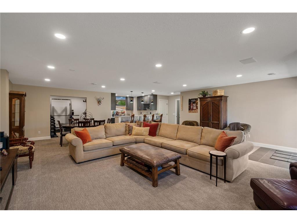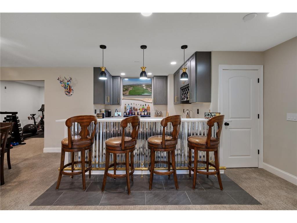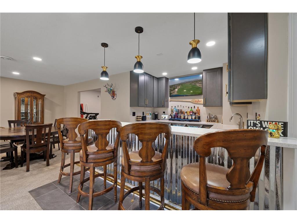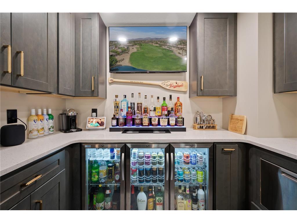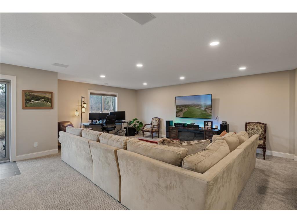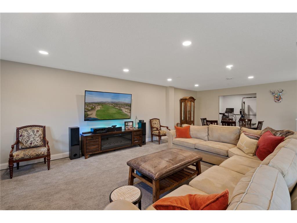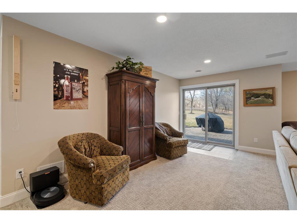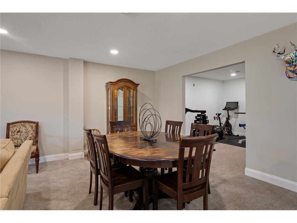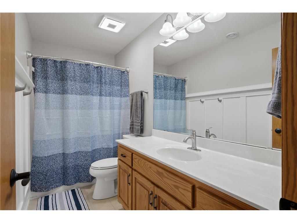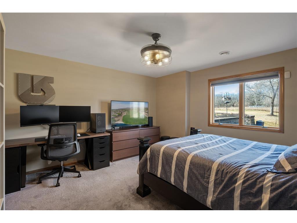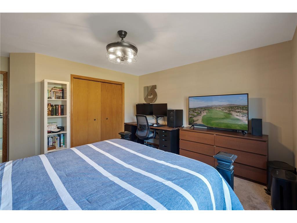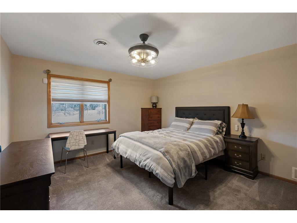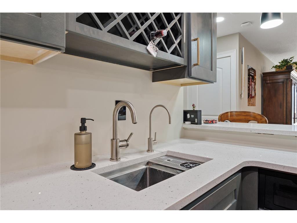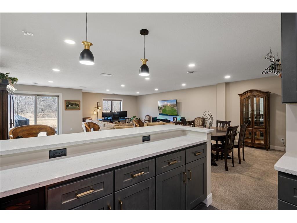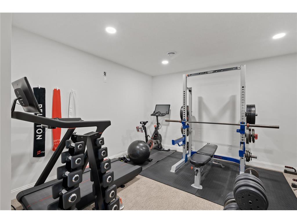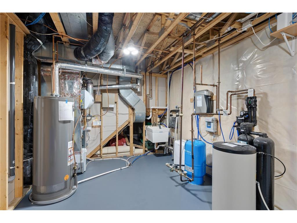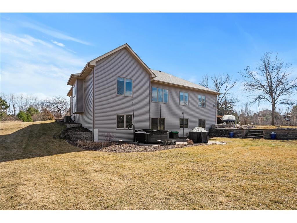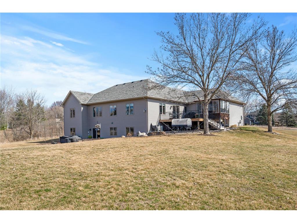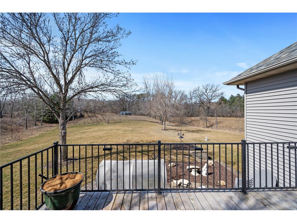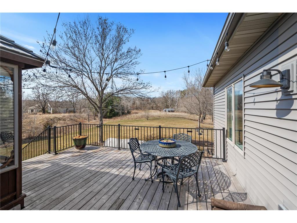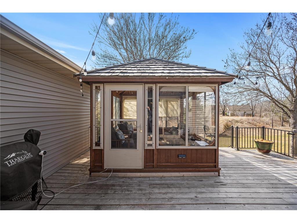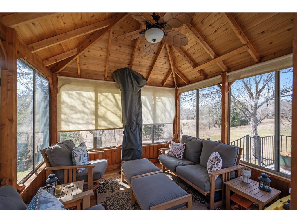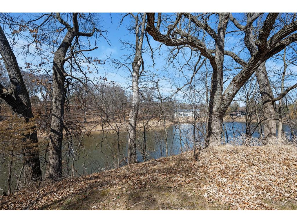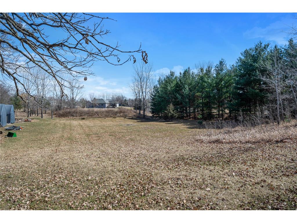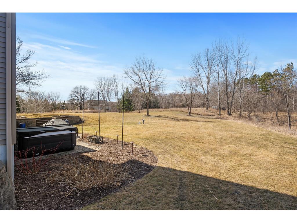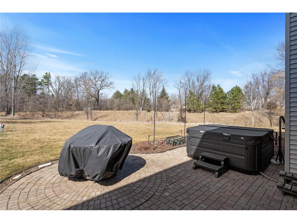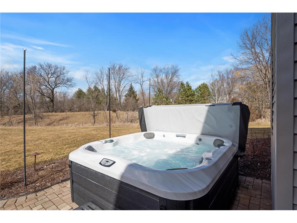$825,000
Off-Market Date: 04/04/20249844 57th Street N Lake Elmo, MN 55042
Pending MLS# 6505617
4 beds3 baths3,729 sq ftSingle Family
Details for 9844 57th Street N
MLS# 6505617
Description for 9844 57th Street N, Lake Elmo, MN, 55042
Discover serenity in this exquisite rambler, nestled on over 4 acres of privacy. Luxurious upgrades grace every corner, Step inside to Brazilian Chestnut flooring and a tastefully neutral palette. The chef's kitchen shines with quartz countertops and sleek stainless steel appliances, complemented by ample storage and double pantries. Bask in the natural light flooding the great room, framing tranquil backyard views of an elegantly landscaped lawn and bright flower gardens. Relax on the large deck with 3-season gazebo or the hangout by the firepit on the custom paver patio.Descend to the lower level and be captivated by the show-stopping family room, ideal for hosting, featuring a sophisticated bar with a beverage fridge, ice maker, and chic quartz counters. Versatility abounds with a bonus space, perfect as a wine cellar, hobby room, or extra storage. Outside, step out to the paver patio and manicured lawn for endless outdoor fun. Completing this haven are two spacious BRs and full BA
Listing Information
Property Type: Residential, Single Family, 1 Story
Status: Pending
Bedrooms: 4
Bathrooms: 3
Lot Size: 4.03 Acres
Square Feet: 3,729 sq ft
Year Built: 1997
Foundation: 1,980 sq ft
Garage: Yes
Stories: 1 Story
Subdivision: Rolling Hills Estates
County: Washington
Construction Status: Previously Owned
School Information
District: 834 - Stillwater
Room Information
Main Floor
Bedroom 1: 15x12
Bedroom 2: 12x10
Deck: 24x18
Dining Room: 14x12
Family Room: 17x13
Garage: 21x42
Gazebo: 9x9
Informal Dining Room: 13x10
Kitchen: 15x13
Living Room: 11x10
Lower Floor
Bar/Wet Bar Room: 12x10
Bedroom 3: 13x13
Bedroom 4: 14x14
Exercise Room: 14x12
Family Room: 24x19
Patio: 16x20
Unfinished: 21x11
Bathrooms
Full Baths: 3
Additonal Room Information
Family: 2 or More,Lower Level,Main Level
Dining: Breakfast Area,Eat In Kitchen,Separate/Formal Dining Room
Bath Description:: Full Basement,Full Primary,Jetted Tub,Main Floor Full Bath,Private Primary,Separate Tub & Shower
Interior Features
Square Footage above: 1,980 sq ft
Square Footage below: 1,749 sq ft
Appliances: Microwave, Range, Refrigerator, Dryer, Dishwasher, Washer, Water Filtration System, Stainless Steel Appliances
Basement: Full, Walkout, Partial Finished, Finished (Livable)
Fireplaces: 1, Gas Burning, Family Room
Additional Interior Features: Exercise Room, Kitchen Center Island, Wet Bar, Natural Woodwork, Ceiling Fan(s), Hardwood Floors, Washer/Dryer Hookup, Main Floor Laundry, All Living Facilities on One Level, Main Floor Bedroom
Utilities
Water: Well
Sewer: Private
Cooling: Central
Heating: Forced Air, Natural Gas
Exterior / Lot Features
Attached Garage: Attached Garage
Garage Spaces: 4
Parking Description: Attached Garage, Garage Dimensions - 42x21, Garage Sq Ft - 944.0
Exterior: Vinyl, Cement Board, Brick/Stone
Roof: Asphalt Shingles, Age 8 Years or Less
Lot Dimensions: 261x383x579x144
Zoning: Residential-Single Family
Additional Exterior/Lot Features: Deck, Patio, Irregular Lot, In-Ground Sprinkler, Tree Coverage - Medium, Road Frontage - City, Paved Streets
Out Buildings: Gazebo
Waterfront Details
Water Front Features: Pond
Driving Directions
Hwy 36 to Keats Ave, south on Keats Ave, right on 57th St N, home is on right.
Financial Considerations
Tax/Property ID: 0302921140004
Tax Amount: 5714
Tax Year: 2024
HomeStead Description: Non-Homesteaded
Buyer Broker Compensation: 2.70%
Price Changes
| Date | Price | Change |
|---|---|---|
| 04/01/2024 03.14 PM | $825,000 |
![]() A broker reciprocity listing courtesy: Keller Williams Premier Realty
A broker reciprocity listing courtesy: Keller Williams Premier Realty
The data relating to real estate for sale on this web site comes in part from the Broker Reciprocity℠ Program of the Regional Multiple Listing Service of Minnesota, Inc. Real estate listings held by brokerage firms other than Edina Realty, Inc. are marked with the Broker Reciprocity℠ logo or the Broker Reciprocity℠ thumbnail and detailed information about them includes the name of the listing brokers. Edina Realty, Inc. is not a Multiple Listing Service (MLS), nor does it offer MLS access. This website is a service of Edina Realty, Inc., a broker Participant of the Regional Multiple Listing Service of Minnesota, Inc. IDX information is provided exclusively for consumers personal, non-commercial use and may not be used for any purpose other than to identify prospective properties consumers may be interested in purchasing. Open House information is subject to change without notice. Information deemed reliable but not guaranteed.
Copyright 2024 Regional Multiple Listing Service of Minnesota, Inc. All Rights Reserved.
Sales History & Tax Summary for 9844 57th Street N
Sales History
| Date | Price | Change |
|---|---|---|
| Currently not available. | ||
Tax Summary
| Tax Year | Estimated Market Value | Total Tax |
|---|---|---|
| Currently not available. | ||
Data powered by ATTOM Data Solutions. Copyright© 2024. Information deemed reliable but not guaranteed.
Schools
Schools nearby 9844 57th Street N
| Schools in attendance boundaries | Grades | Distance | SchoolDigger® Rating i |
|---|---|---|---|
| Loading... | |||
| Schools nearby | Grades | Distance | SchoolDigger® Rating i |
|---|---|---|---|
| Loading... | |||
Data powered by ATTOM Data Solutions. Copyright© 2024. Information deemed reliable but not guaranteed.
The schools shown represent both the assigned schools and schools by distance based on local school and district attendance boundaries. Attendance boundaries change based on various factors and proximity does not guarantee enrollment eligibility. Please consult your real estate agent and/or the school district to confirm the schools this property is zoned to attend. Information is deemed reliable but not guaranteed.
SchoolDigger® Rating
The SchoolDigger rating system is a 1-5 scale with 5 as the highest rating. SchoolDigger ranks schools based on test scores supplied by each state's Department of Education. They calculate an average standard score by normalizing and averaging each school's test scores across all tests and grades.
Coming soon properties will soon be on the market, but are not yet available for showings.
