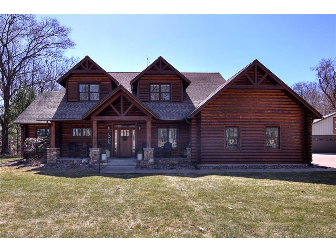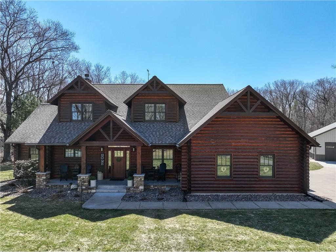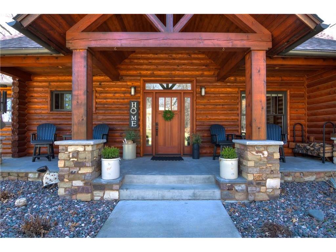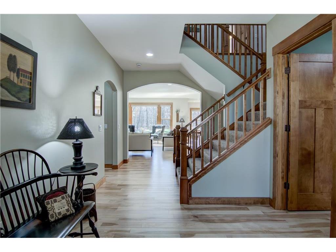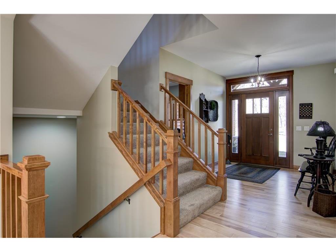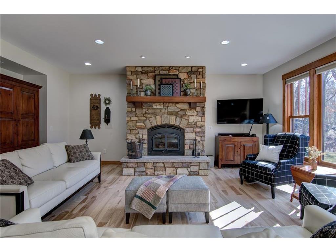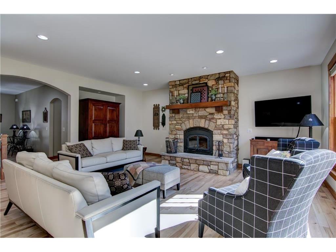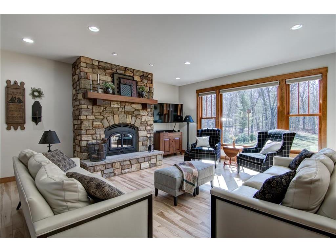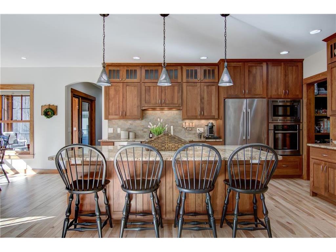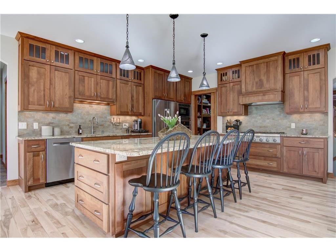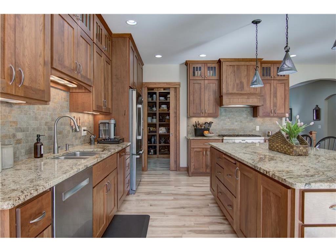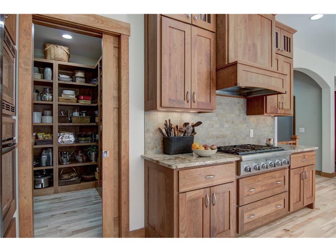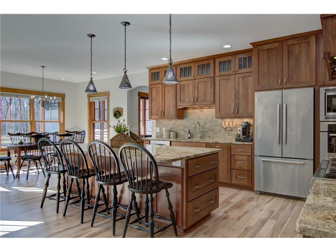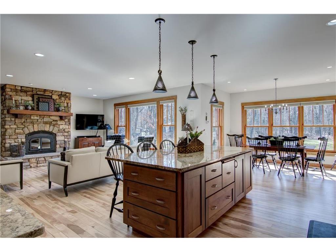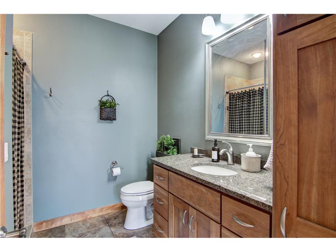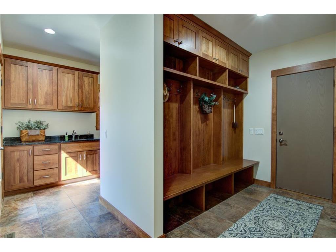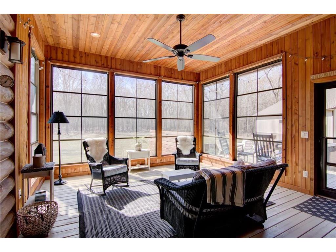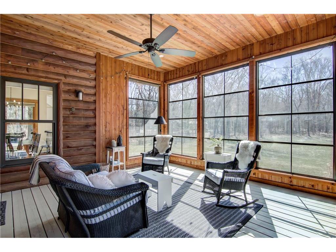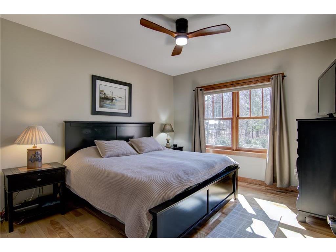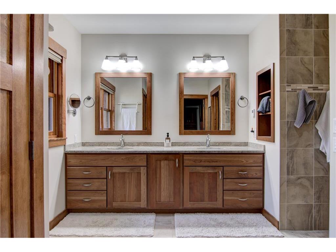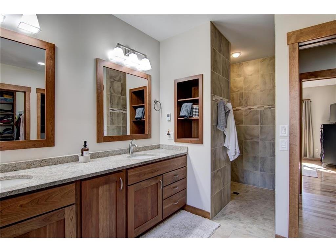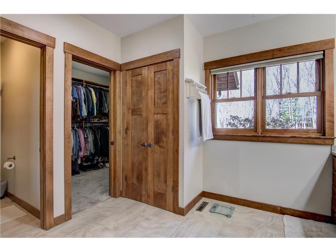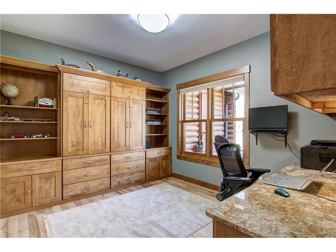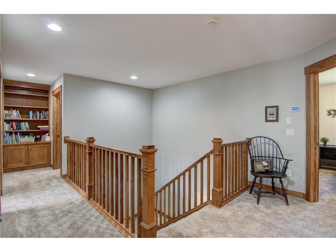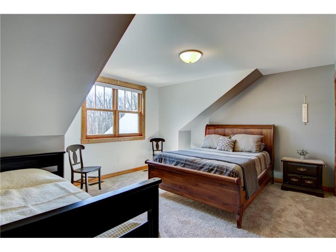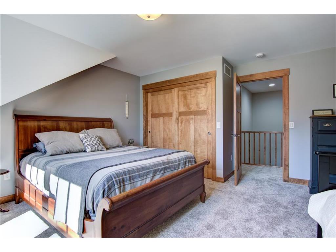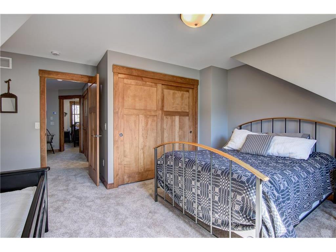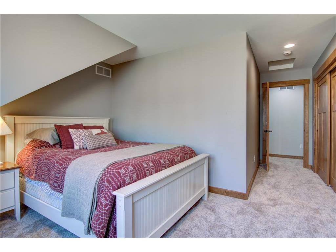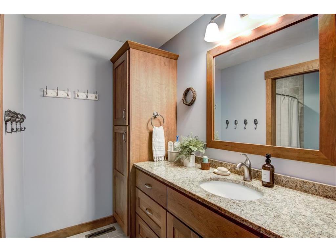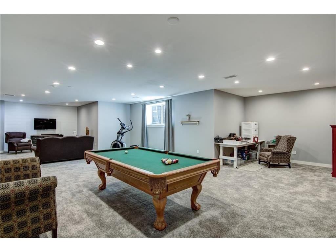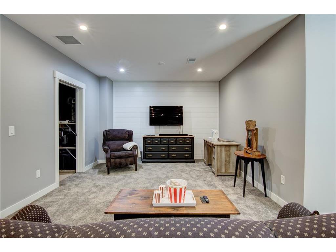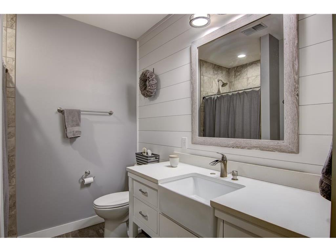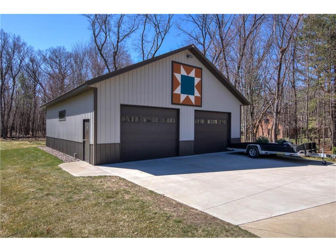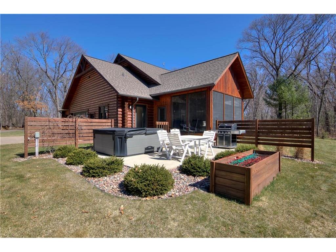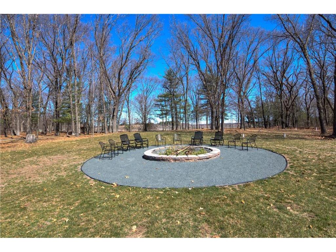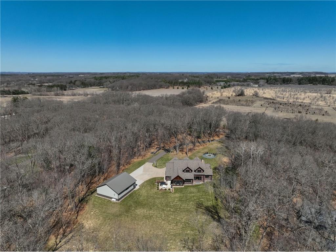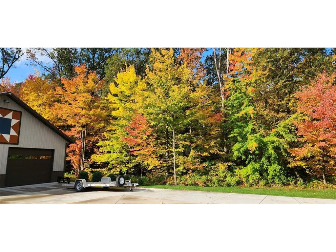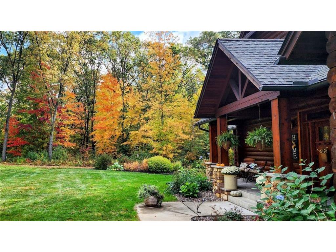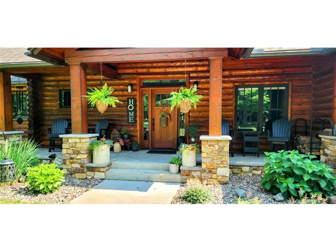$1,200,000
W1085 Cedar Road Eau Claire, WI 54701
For Sale MLS# 1581113
5 beds4 baths4,390 sq ftSingle Family
Details for W1085 Cedar Road
MLS# 1581113
Description for W1085 Cedar Road, Eau Claire, WI, 54701
CUSTOM BUILT PARADE HOME. Beautiful log home tucked away on 5 acres of woodland just south of Eau Claire. This home with Coulee Region half log siding is situated in a setting of your dreams. Approx. 1 acre cleared for recreation and festivities, you can enjoy a bonfire or yard games in the expansive back yard. ATV loop in the woods allows for off road adventures. This open concept home boasts so many luxurious amenities including custom cherry cabinets, built ins, newly refinished birch hard wood floors, heated floor in primary shower & 2 zone geothermal vertical loop heat and upgraded fixtures throughout. Finished lower level features 9' ceilings with potential for more. 3 season room with Styline Vinyl track screens to enjoy this warm space on cooler nights. Murphy bed in office allows for guests to have private space. This home features so many windows giving you amazing views right from your couch. Amenities list included with too many to mention in listing. Come see for yourself.
Listing Information
Property Type: Residential, Single Family, 2 Stories
Status: Active
Bedrooms: 5
Bathrooms: 4
Lot Size: 5.03 Acres
Square Feet: 4,390 sq ft
Year Built: 2014
Garage: Yes
Foundation: Poured
County: Eau Claire
Days On Market: 4
School Information
District: EAU CLAIRE
Room Information
Bathrooms
Full Baths: 4
Interior Features
Square Footage above: 3,456 sq ft
Square Footage below: 934 sq ft
Appliances: Microwave, Refrigerator, Water Softener, Oven/Range, Dishwasher, Dryer
Basement: Lookout
Doors/Windows: Window Coverings
Fireplaces: Woodburning, One
Additional Interior Features: Ceiling Fans, Garage Opener
Utilities
Water: Well-Drilled
Sewer: Septic-Conventional
Cooling: Central
Heating: Geothermal, Forced Air, Lp Gas, Electric
Exterior / Lot Features
Attached Garage: Attached Garage
Garage Spaces: 3
Parking Description: Garage Description - Attached, Driveway - Asphalt
Exterior: Log
Lot Dimensions: 0 x 0 x
Additional Exterior/Lot Features: Hot Tub, Patio-Concrete, 3 Season Room
Out Buildings: Workshop
Driving Directions
From Hw 93 & I-94 intersection - take 93 South to Right on Cty Rd II - Go Left on Cty Hwy F - go Left onto Cedar Rd - home on Right
Financial Considerations
Covenants/Deed Restrictions: Sellers Personal, Other-See Remarks
Tax/Property ID: 018112502040
Tax Amount: 7645.87
Tax Year: 2023
Price Changes
| Date | Price | Change |
|---|---|---|
| 04/15/2024 04.02 PM | $1,200,000 |
 A broker reciprocity listing courtesy: C21 Affiliated
A broker reciprocity listing courtesy: C21 Affiliated
The data relating to real estate for sale on this web site comes in part from the Broker Reciprocity℠ Program of the Northwestern Wisconsin MLS. Real estate listings held by brokerage firms other than Edina Realty, Inc. are marked with the Broker Reciprocity℠ logo or the Broker Reciprocity℠ thumbnail and detailed information about them includes the name of the listing brokers. Edina Realty, Inc. is not a Multiple Listing Service (MLS), nor does it offer MLS access. This website is a service of Edina Realty, Inc., a broker Participant of the Northwestern Wisconsin MLS. IDX information is provided exclusively for consumers personal, non-commercial use and may not be used for any purpose other than to identify prospective properties consumers may be interested in purchasing. Open House information is subject to change without notice. Information deemed reliable but not guaranteed.
Copyright 2024 Northwestern Wisconsin MLS. All Rights Reserved.
Payment Calculator
The loan's interest rate will depend upon the specific characteristics of the loan transaction and credit profile up to the time of closing.
Sales History & Tax Summary for W1085 Cedar Road
Sales History
| Date | Price | Change |
|---|---|---|
| Currently not available. | ||
Tax Summary
| Tax Year | Estimated Market Value | Total Tax |
|---|---|---|
| Currently not available. | ||
Data powered by ATTOM Data Solutions. Copyright© 2024. Information deemed reliable but not guaranteed.
Schools
Schools nearby W1085 Cedar Road
| Schools in attendance boundaries | Grades | Distance | SchoolDigger® Rating i |
|---|---|---|---|
| Loading... | |||
| Schools nearby | Grades | Distance | SchoolDigger® Rating i |
|---|---|---|---|
| Loading... | |||
Data powered by ATTOM Data Solutions. Copyright© 2024. Information deemed reliable but not guaranteed.
The schools shown represent both the assigned schools and schools by distance based on local school and district attendance boundaries. Attendance boundaries change based on various factors and proximity does not guarantee enrollment eligibility. Please consult your real estate agent and/or the school district to confirm the schools this property is zoned to attend. Information is deemed reliable but not guaranteed.
SchoolDigger® Rating
The SchoolDigger rating system is a 1-5 scale with 5 as the highest rating. SchoolDigger ranks schools based on test scores supplied by each state's Department of Education. They calculate an average standard score by normalizing and averaging each school's test scores across all tests and grades.
Coming soon properties will soon be on the market, but are not yet available for showings.
