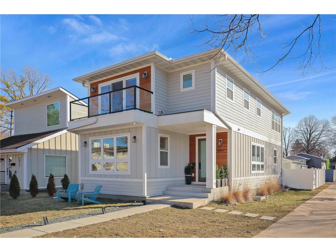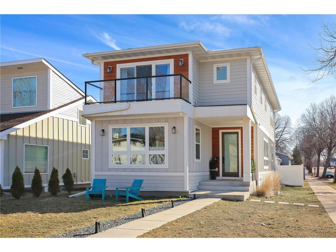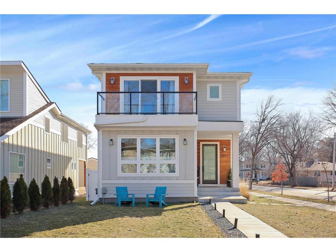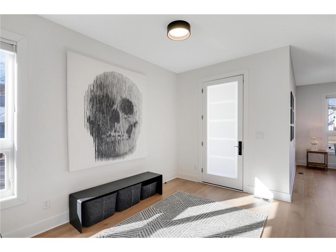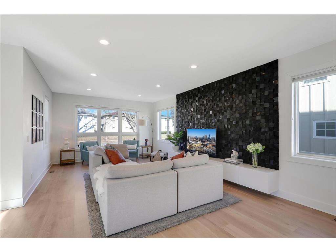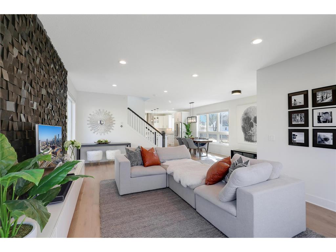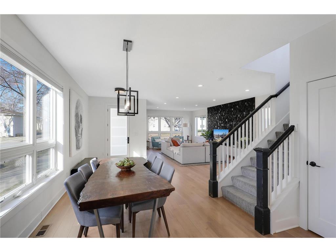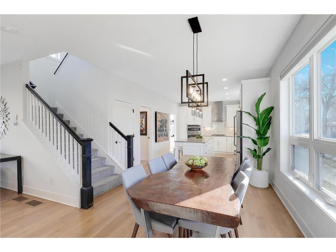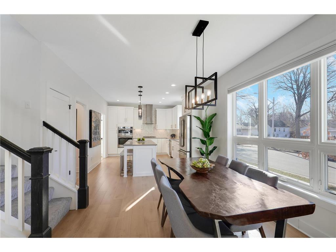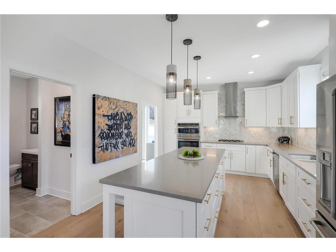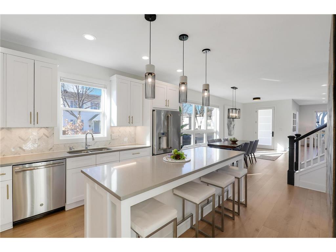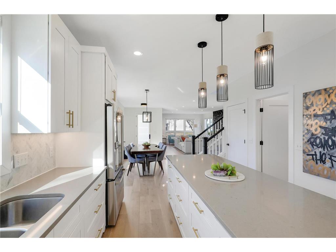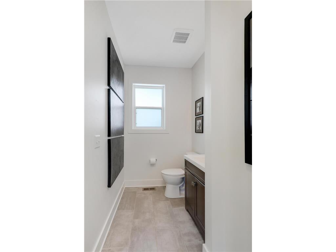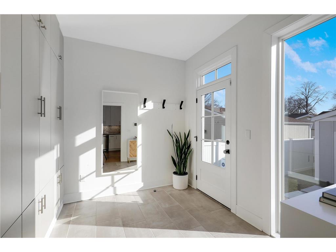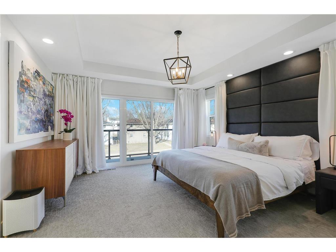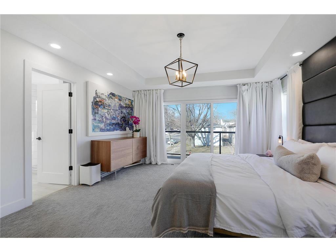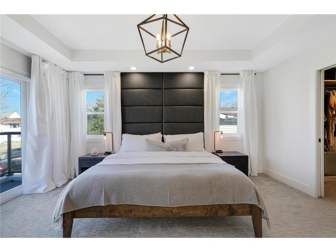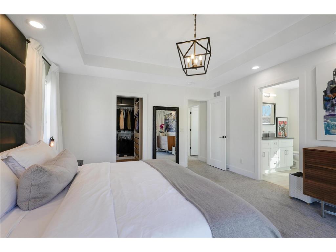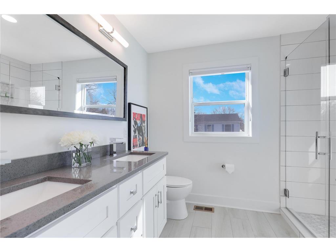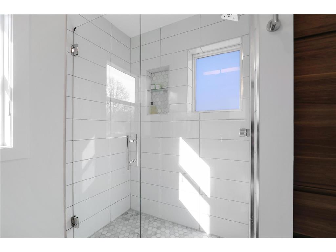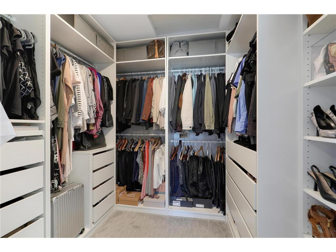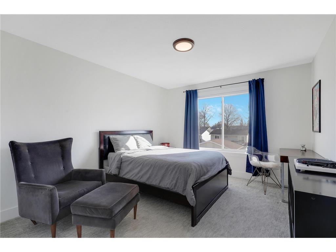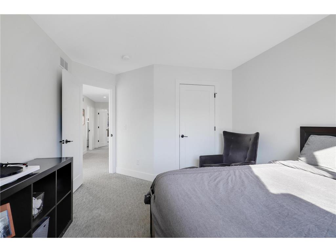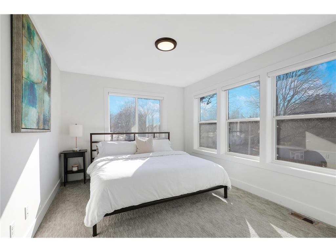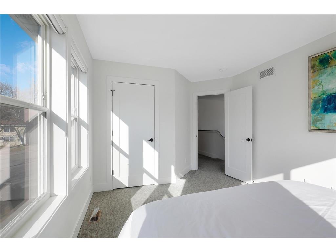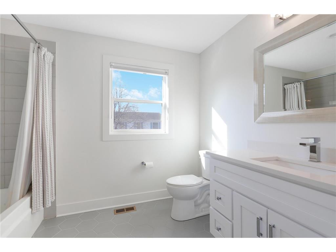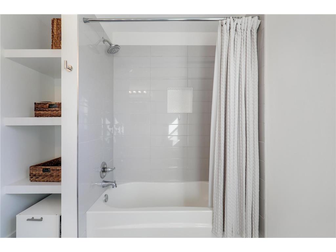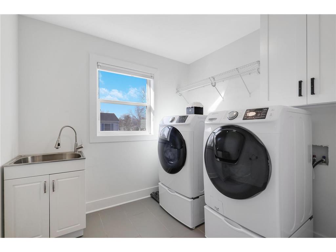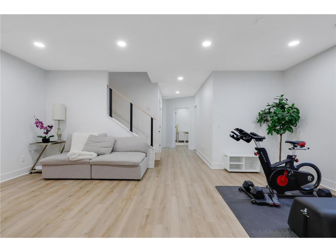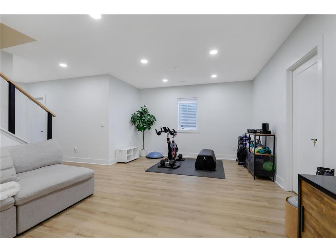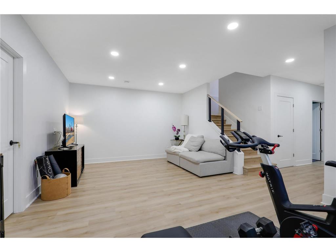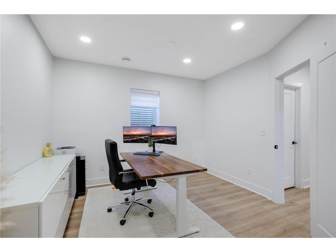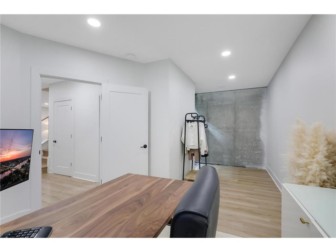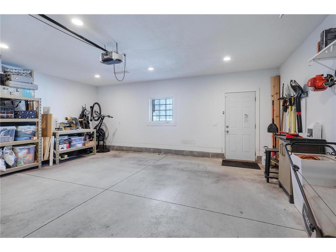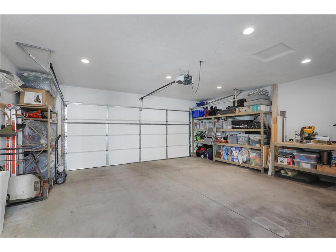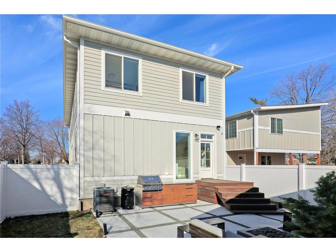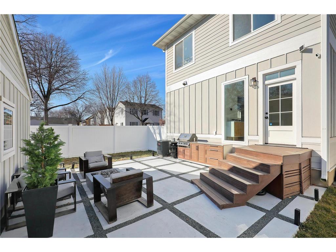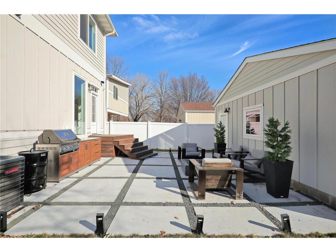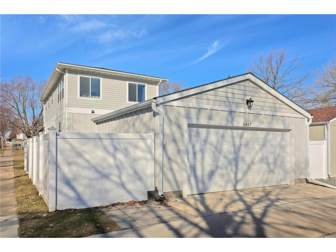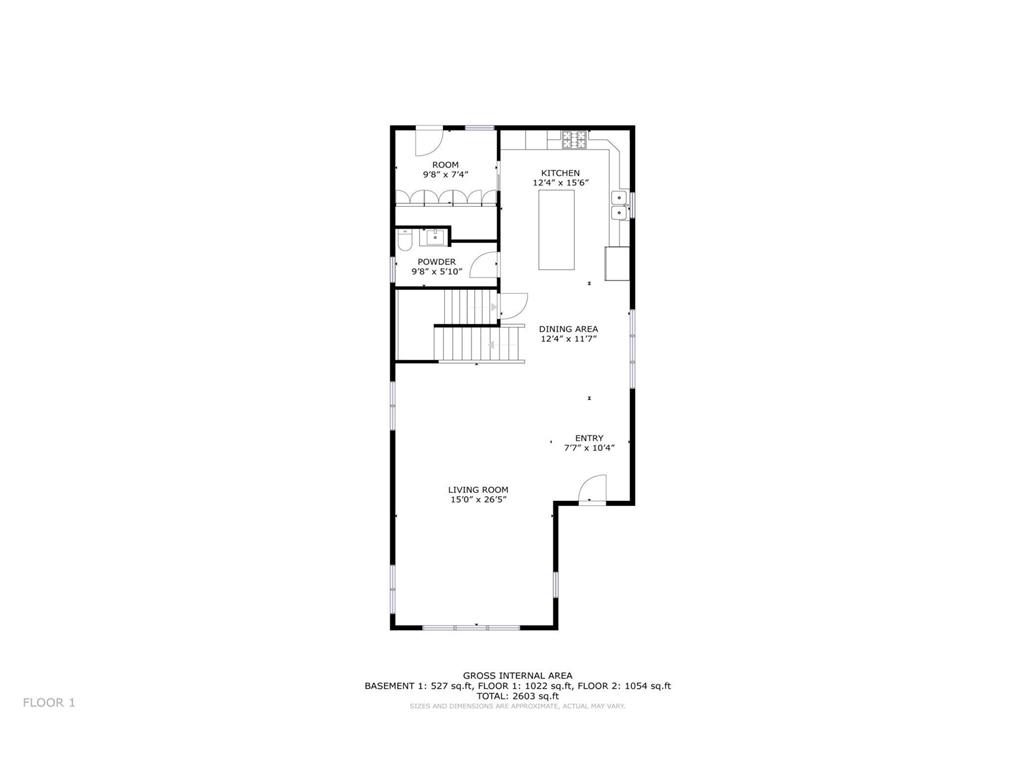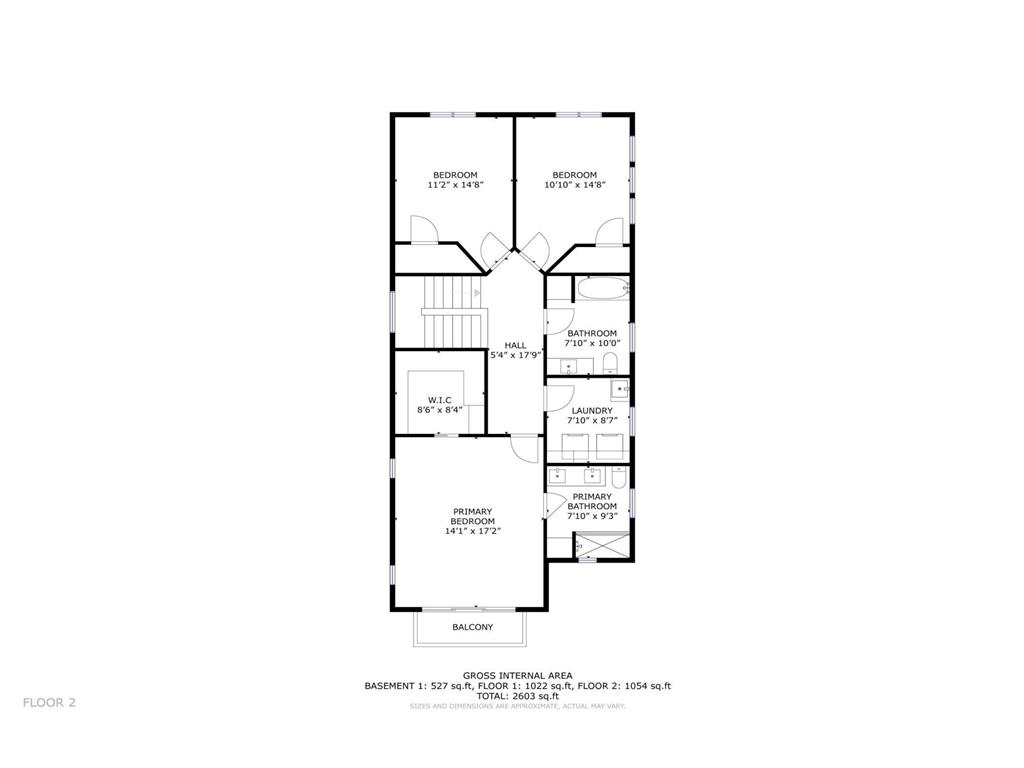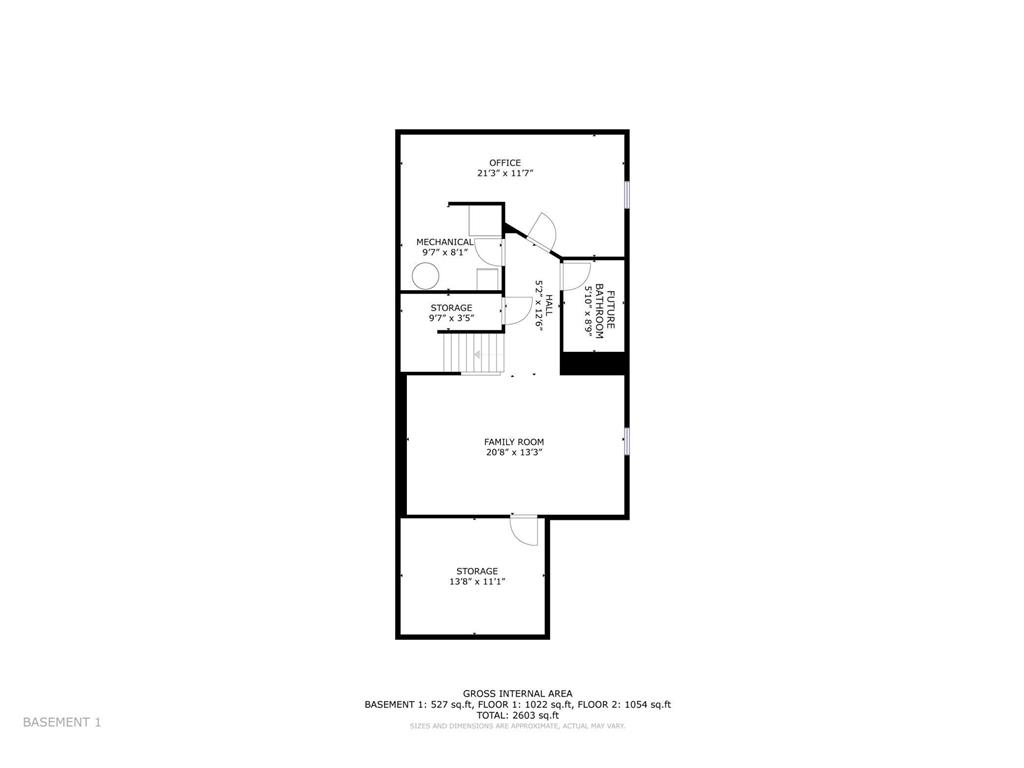5857 Washburn Avenue S Minneapolis, MN 55410
Pending MLS# 6505582
4 beds3 baths2,703 sq ftSingle Family
![]() Listed by: Edina Realty, Inc.
Listed by: Edina Realty, Inc.
Details for 5857 Washburn Avenue S
MLS# 6505582
Description for 5857 Washburn Avenue S, Minneapolis, MN, 55410
Don't miss this exceptional 2017 built soft contemporary designed 2-story. Light, bright, modern and truly a move-in ready masterpiece! Very close to all of East Edina's local amenities such as 50th & France, Southdale Shopping, Galleria and more! Excellent home for entertaining indoors or out! Boasting high ceilings, a gourmet kitchen, Quartz countertops, and stainless appliances. Large mudroom with pull out cabinetry. 3 bedrooms and large laundry room are on one level. Custom Hunter Douglas window treatments throughout the home. Finished lower level includes exercise room, family room, 4th bedroom; a rough-in 4th bathroom, future 5th bedroom/office and wet bar are waiting your finishing touch. Step out to your private backyard with new patio, gas fire pit, new privacy fence and landscaping. Finished insulated garage. Call this house your home today!
Listing Information
Property Type: Residential, Single Family, 2 Story
Status: Pending
Bedrooms: 4
Bathrooms: 3
Lot Size: 0.11 Acres
Square Feet: 2,703 sq ft
Year Built: 2017
Foundation: 1,059 sq ft
Garage: Yes
Stories: 2 Stories
Subdivision: Harriet Manor
County: Hennepin
Days On Market: 11
Construction Status: Previously Owned
School Information
District: 1 - Minneapolis
Room Information
Main Floor
Dining Room: 12x12
Foyer: 10x7
Kitchen: 15x12
Living Room: 26x15
Mud Room: 9x7
Upper Floor
Bedroom 1: 16x13
Bedroom 2: 14x11
Bedroom 3: 14x10
Laundry: 8x7
Lower Floor
Bedroom 4: 21x11
Family Room: 20x13
Storage Room: 13x11
Bathrooms
Full Baths: 1
3/4 Baths: 1
1/2 Baths: 1
Additonal Room Information
Family: Entertainment/Media Center,Lower Level
Dining: Breakfast Area,Eat In Kitchen,Living/Dining Room
Bath Description:: 3/4 Primary,Main Floor 1/2 Bath,Private Primary,Rough In,Upper Level 3/4 Bath,Upper Level Full Bath,Walk-In Shower Stall
Interior Features
Square Footage above: 2,118 sq ft
Square Footage below: 585 sq ft
Appliances: Exhaust Fan/Hood, Refrigerator, Dryer, Air-To-Air Exchanger, Dishwasher, Washer, Cooktop
Basement: Drain Tiled, Full, Egress Windows, Poured Concrete, Sump Pump, Finished (Livable)
Fireplaces: Gas Burning, Free Standing, Other
Additional Interior Features: Exercise Room, Walk-In Closet, Washer/Dryer Hookup, Tile Floors, 2nd Floor Laundry, 3 BR on One Level, Security System, Kitchen Window
Utilities
Water: City Water/Connected
Sewer: City Sewer/Connected
Cooling: Central
Heating: Forced Air, Natural Gas
Exterior / Lot Features
Garage Spaces: 2
Parking Description: Garage Door Opener, Detached Garage, Insulated Garage, More Parking Offsite for Fee, Garage Dimensions - 20x20, Garage Sq Ft - 400.0
Exterior: Shakes, Cedar
Roof: Asphalt Shingles, Pitched, Age 8 Years or Less
Lot Dimensions: 36x127
Zoning: Residential-Single Family
Fencing: Full, Privacy, Vinyl
Additional Exterior/Lot Features: Balcony, Patio, Tree Coverage - Light, Corner Lot, Road Frontage - City
Driving Directions
Hwy 62 North on Xerxes Ave S, East on 59th St, north on Washburn.
Financial Considerations
Tax/Property ID: 2002824420069
Tax Amount: 10289
Tax Year: 2024
HomeStead Description: Homesteaded
Price Changes
| Date | Price | Change |
|---|---|---|
| 03/27/2024 03.57 PM | $800,000 | -$25,000 |
| 03/19/2024 08.36 AM | $825,000 |
The data relating to real estate for sale on this web site comes in part from the Broker Reciprocity℠ Program of the Regional Multiple Listing Service of Minnesota, Inc. Real estate listings held by brokerage firms other than Edina Realty, Inc. are marked with the Broker Reciprocity℠ logo or the Broker Reciprocity℠ thumbnail and detailed information about them includes the name of the listing brokers. Edina Realty, Inc. is not a Multiple Listing Service (MLS), nor does it offer MLS access. This website is a service of Edina Realty, Inc., a broker Participant of the Regional Multiple Listing Service of Minnesota, Inc. IDX information is provided exclusively for consumers personal, non-commercial use and may not be used for any purpose other than to identify prospective properties consumers may be interested in purchasing. Open House information is subject to change without notice. Information deemed reliable but not guaranteed.
Copyright 2024 Regional Multiple Listing Service of Minnesota, Inc. All Rights Reserved.
Sales History & Tax Summary for 5857 Washburn Avenue S
Sales History
| Date | Price | Change |
|---|---|---|
| Currently not available. | ||
Tax Summary
| Tax Year | Estimated Market Value | Total Tax |
|---|---|---|
| Currently not available. | ||
Data powered by ATTOM Data Solutions. Copyright© 2024. Information deemed reliable but not guaranteed.
Schools
Schools nearby 5857 Washburn Avenue S
| Schools in attendance boundaries | Grades | Distance | SchoolDigger® Rating i |
|---|---|---|---|
| Loading... | |||
| Schools nearby | Grades | Distance | SchoolDigger® Rating i |
|---|---|---|---|
| Loading... | |||
Data powered by ATTOM Data Solutions. Copyright© 2024. Information deemed reliable but not guaranteed.
The schools shown represent both the assigned schools and schools by distance based on local school and district attendance boundaries. Attendance boundaries change based on various factors and proximity does not guarantee enrollment eligibility. Please consult your real estate agent and/or the school district to confirm the schools this property is zoned to attend. Information is deemed reliable but not guaranteed.
SchoolDigger® Rating
The SchoolDigger rating system is a 1-5 scale with 5 as the highest rating. SchoolDigger ranks schools based on test scores supplied by each state's Department of Education. They calculate an average standard score by normalizing and averaging each school's test scores across all tests and grades.
Coming soon properties will soon be on the market, but are not yet available for showings.
