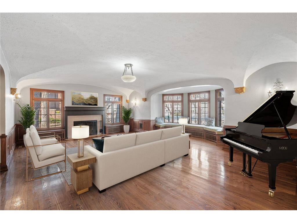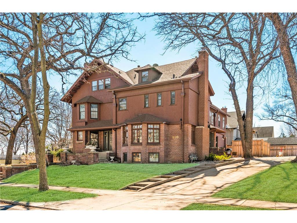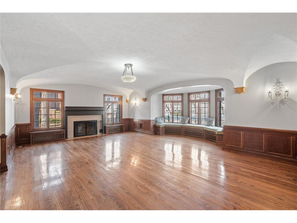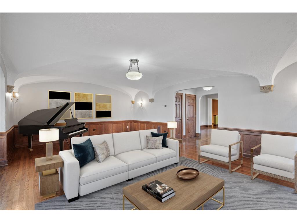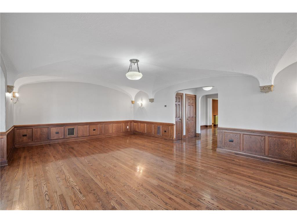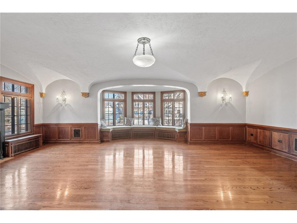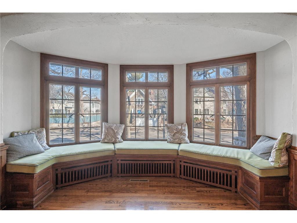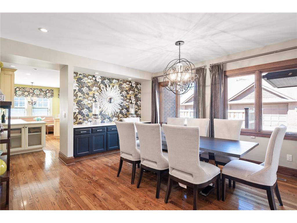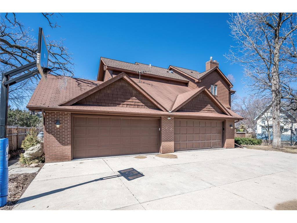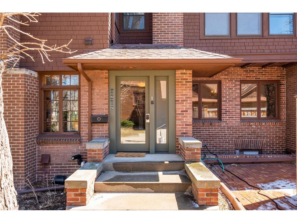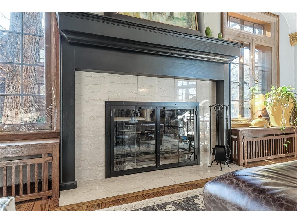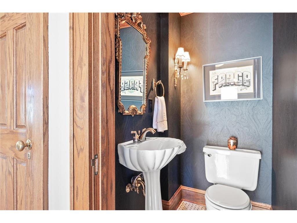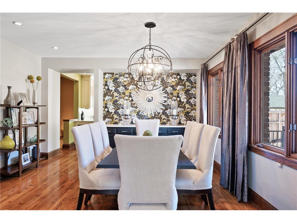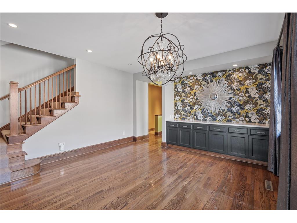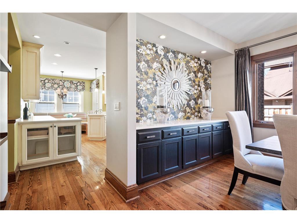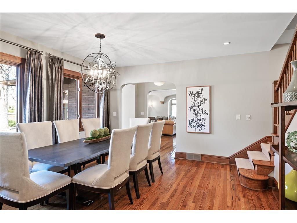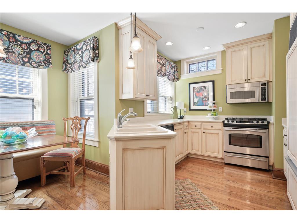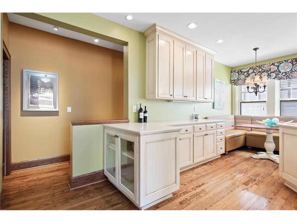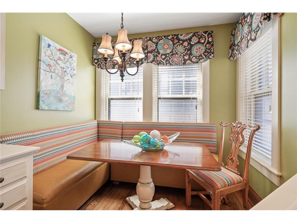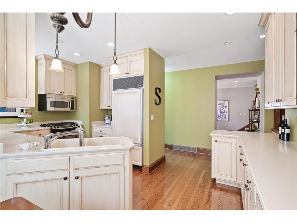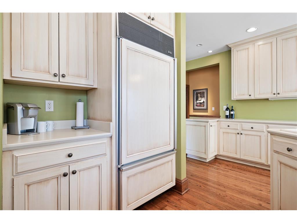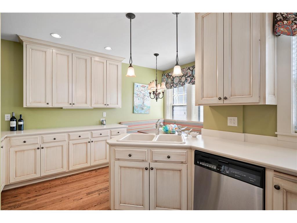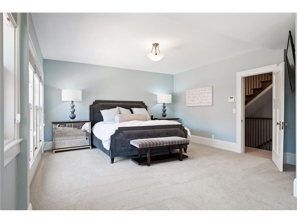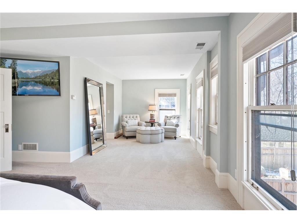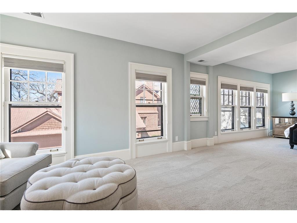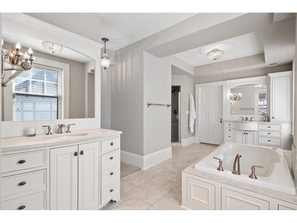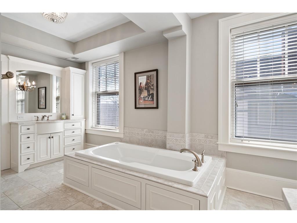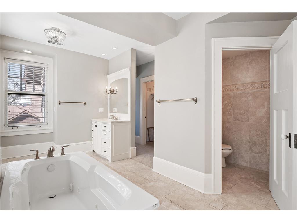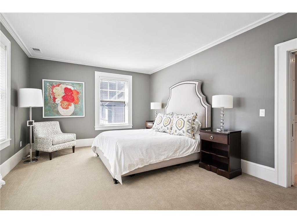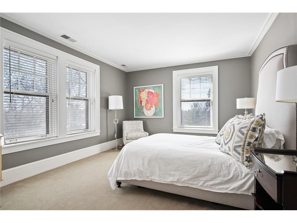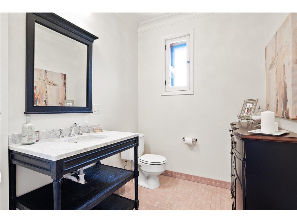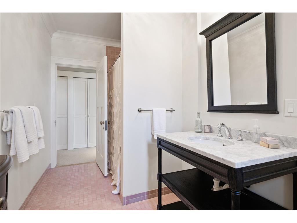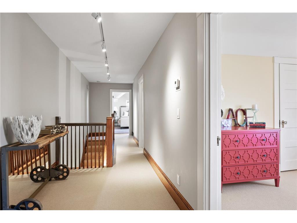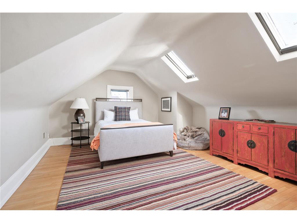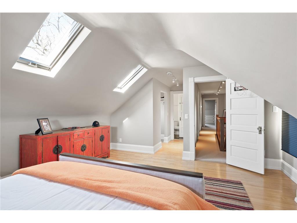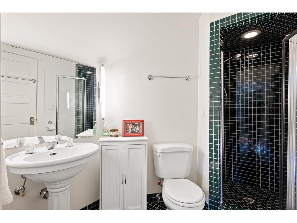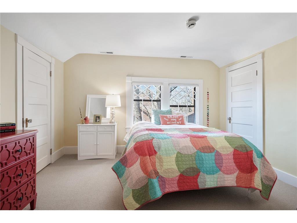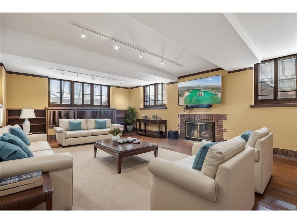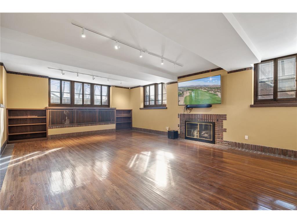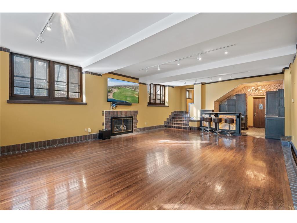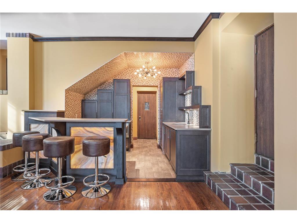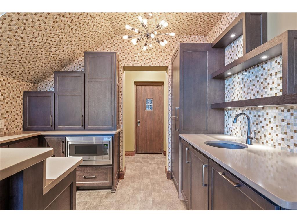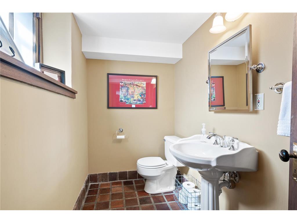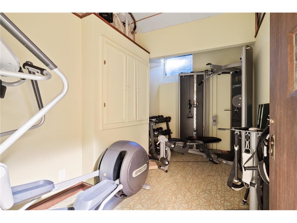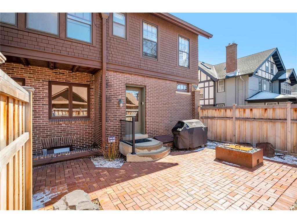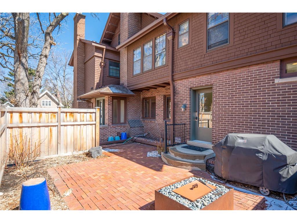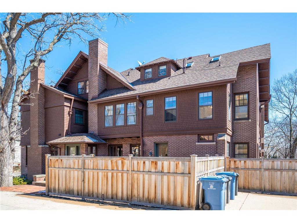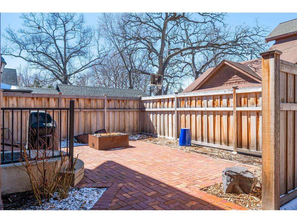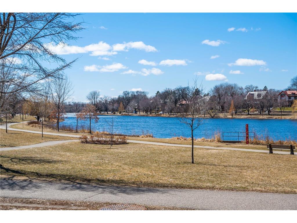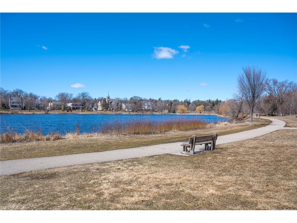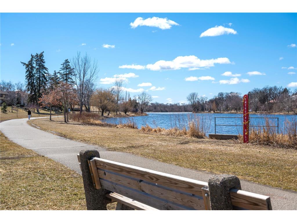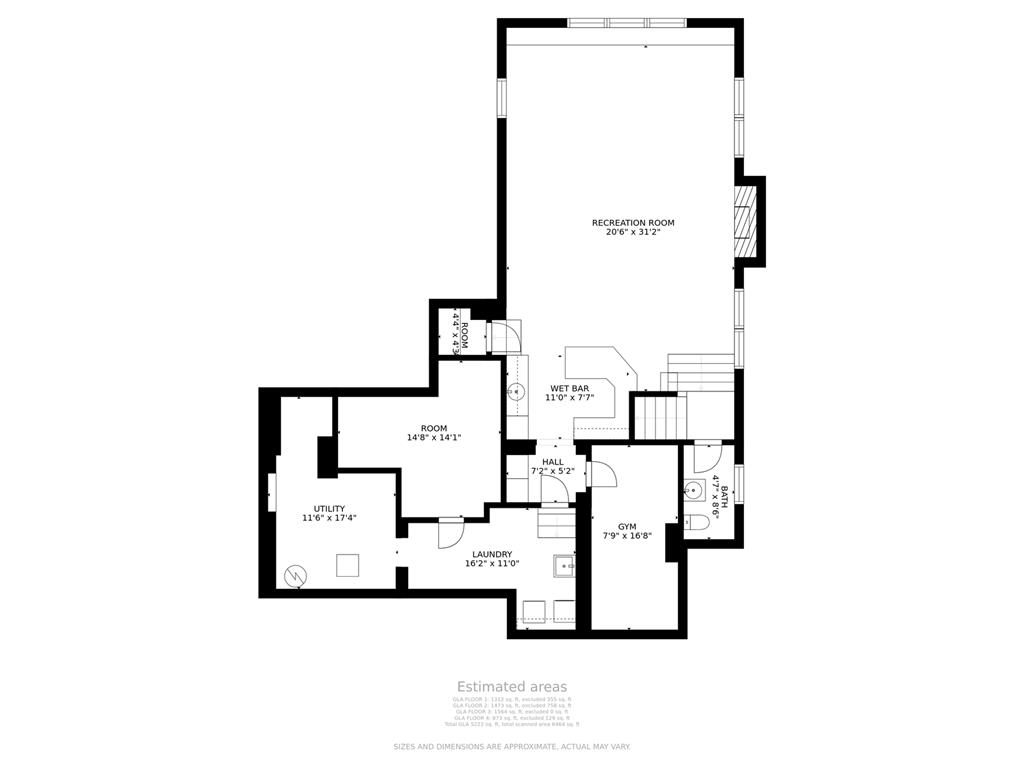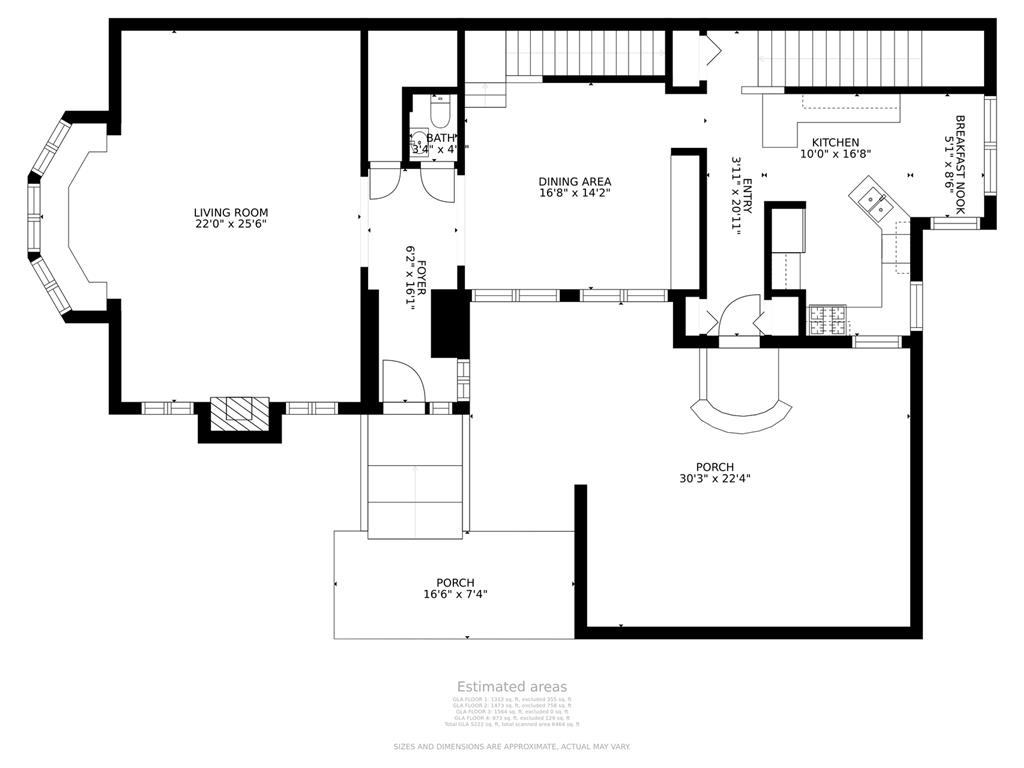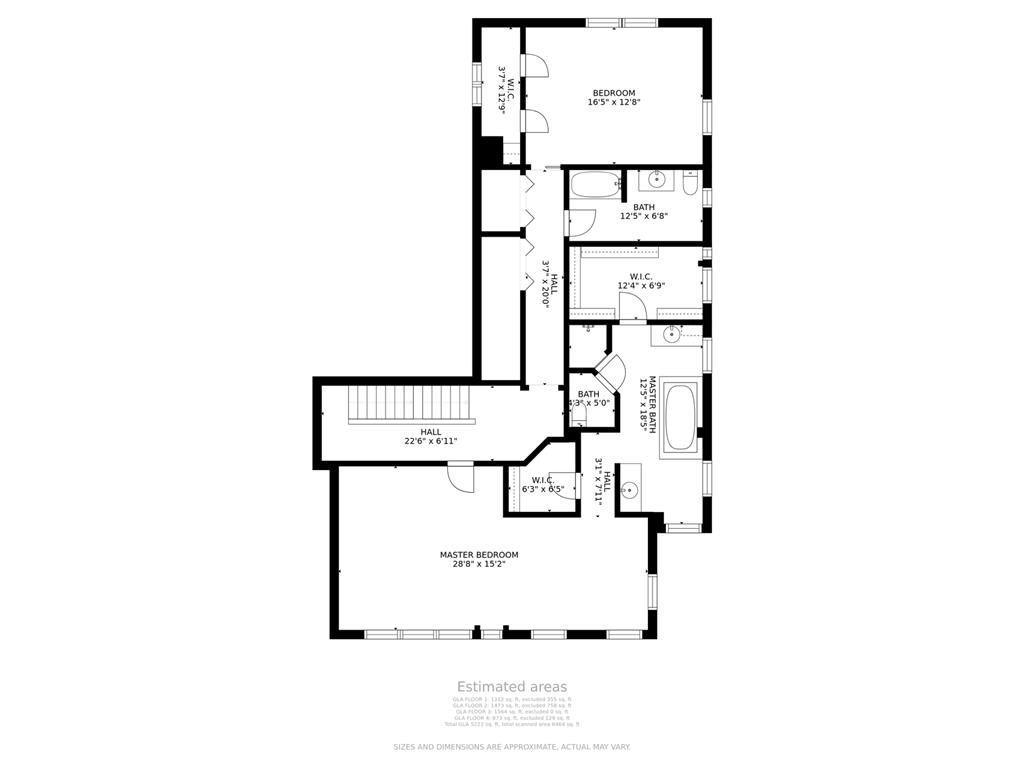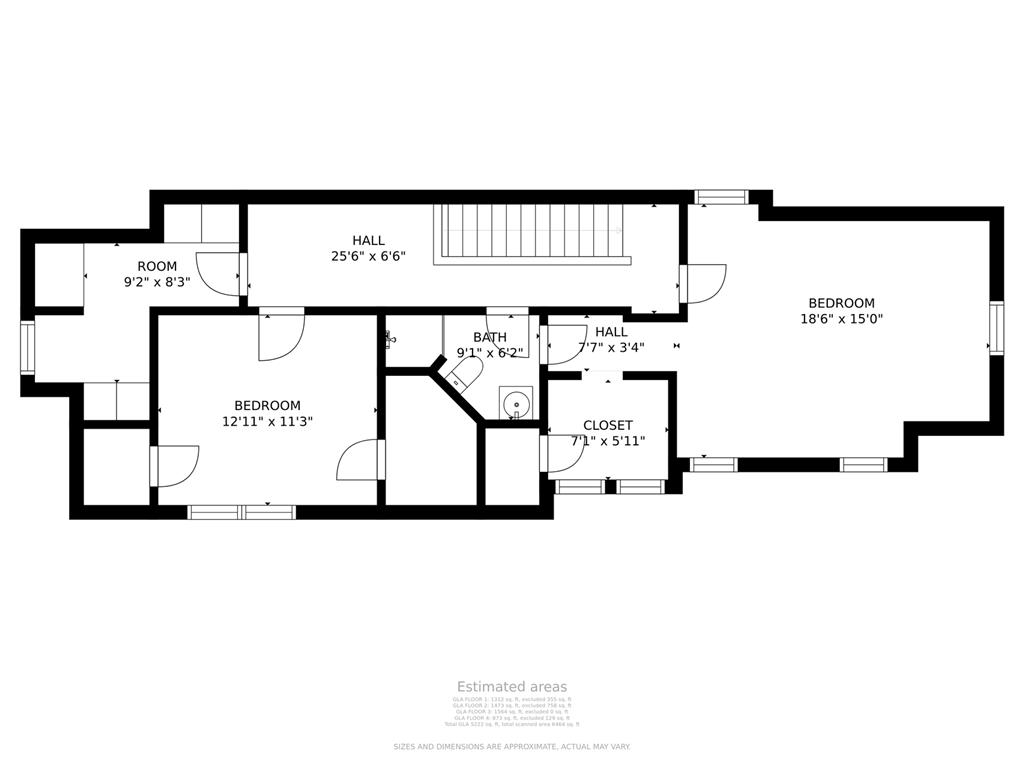$5,000/month
1613 W Franklin Avenue #B Minneapolis, MN 55405
For Rent MLS# 6507552
4 beds5 baths5,222 sq ftTownhouse/Twinhome
Details for 1613 W Franklin Avenue #B
MLS# 6507552
Description for 1613 W Franklin Avenue #B, Minneapolis, MN, 55405
Enjoy the old world charm of the original Kenyon Mansion and all of the amenities for today's living! This home has been extensively updated and features outstanding high end finishes, great flow for entertaining, luxurious private spaces and terrific outdoor space. Features include gorgeous original details, expansive owner's retreat including a huge bath with jetted tub and large walk-in closet. The lower level was built for entertaining including a custom wet bar and gym. Located 2 blocks to Lake of the Isles with access to miles of walking/biking trails, 7 blocks to Sebastian Joes, minutes to daily conveniences and Downtown. Fantastic single family home alternative. Parking for 2 cars only. Only 1 dog and 1 cat allowed with owner approval.
Listing Information
Property Type: Rental, Townhouse, Side by Side,More Than 2 Stories
Status: Active
Bedrooms: 4
Bathrooms: 5
Lot Size: 0.46 Acres
Square Feet: 5,222 sq ft
Year Built: 1906
Foundation: 1,473 sq ft
Garage: Yes
Stories: More Than 2 Stories
Property Attached: Yes
Date Available: 3/22/2024
Subdivision: Condo 0623 The Kenyon Condos
Background Check: Yes
County: Hennepin
Days On Market: 35
Construction Status: Previously Owned
School Information
District: 1 - Minneapolis
Room Information
Main Floor
Dining Room: 17x14
Kitchen: 10x17
Living Room: 22x26
Patio: 30x22
Upper Floor
Bedroom 1: 29x15
Bedroom 2: 16x13
Bedroom 3: 18x15
Bedroom 4: 13x11
Walk-In Closet: 12x7
Lower Floor
Bar/Wet Bar Room: 11x8
Exercise Room: 8x17
Family Room: 20x31
Laundry: 16x11
Utility Room: 11x17
Bathrooms
Full Baths: 2
3/4 Baths: 1
1/2 Baths: 2
Additonal Room Information
Family: Great Room,Lower Level
Dining: Breakfast Bar,Eat In Kitchen,Informal Dining Room,Kitchen/Dining Room,Separate/Formal Dining Room
Bath Description:: 1/2 Basement,Full Primary,Main Floor 1/2 Bath,Private Primary,Separate Tub & Shower,Upper Level 3/4 Bath,Upper Level Full Bath,Walk-In Shower Stall
Interior Features
Square Footage above: 3,910 sq ft
Square Footage below: 1,312 sq ft
Appliances: Refrigerator, Dryer, Dishwasher, Washer, Disposal, Microwave, Range
Basement: Storage Space, Daylight/Lookout Windows, Egress Windows, Full, Finished (Livable)
Fireplaces: 2, Living Room, Family Room, Wood Burning
Additional Interior Features: Exercise Room, Walk-In Closet, Vaulted Ceiling(s), Hardwood Floors, Washer/Dryer Hookup, Skylight, Natural Woodwork, Ceiling Fan(s), Security System, Kitchen Window, Paneled Doors, Wet Bar, Tile Floors
Utilities
Water: City Water/Connected
Sewer: City Sewer/Connected
Cooling: Central
Heating: Forced Air, Natural Gas
Exterior / Lot Features
Garage Spaces: 2
Parking Description: Driveway - Shared, Detached Garage, Driveway - Concrete, Garage Door Opener, Garage Sq Ft - 400.0
Exterior: Brick/Stone, Shakes
Roof: Asphalt Shingles
Zoning: Residential-Single Family
Fencing: Wood, Privacy
Additional Exterior/Lot Features: Patio, Multi-Level, Tree Coverage - Medium, Public Transit (w/in 6 blks), Road Frontage - City, Curbs, Paved Streets, Sidewalks
Community Features
Pets Allowed: Yes
Security Deposit: 10000
Driving Directions
Franklin Ave, West of Hennepin. Corner of Franklin & Irving. Enter home on West side, walkway to the left of the garage Unit B.
Financial Considerations
Aplication Fee: 50
Min Lease Months: 12
Other Deposit Fees: $500 pet deposit per pet.
Covenants/Deed Restrictions: Pets - Number Limit, Pets - Weight/Height Limit, Pets - Dogs Allowed, Pets - Cats Allowed
Tenant Pays: Cable T.V.,Electric,Gas,Heat,Trash
Owner Pays: Association Fee
Tax/Property ID: 3302924210096
HomeStead Description: Non-Homesteaded
Price Changes
| Date | Price | Change |
|---|---|---|
| 04/02/2024 05.02 PM | $5,000 | -$1,000 |
| 03/21/2024 04.39 PM | $6,000 |
![]() A broker reciprocity listing courtesy: RE/MAX Results
A broker reciprocity listing courtesy: RE/MAX Results
The data relating to real estate for sale on this web site comes in part from the Broker Reciprocity℠ Program of the Regional Multiple Listing Service of Minnesota, Inc. Real estate listings held by brokerage firms other than Edina Realty, Inc. are marked with the Broker Reciprocity℠ logo or the Broker Reciprocity℠ thumbnail and detailed information about them includes the name of the listing brokers. Edina Realty, Inc. is not a Multiple Listing Service (MLS), nor does it offer MLS access. This website is a service of Edina Realty, Inc., a broker Participant of the Regional Multiple Listing Service of Minnesota, Inc. IDX information is provided exclusively for consumers personal, non-commercial use and may not be used for any purpose other than to identify prospective properties consumers may be interested in purchasing. Open House information is subject to change without notice. Information deemed reliable but not guaranteed.
Copyright 2024 Regional Multiple Listing Service of Minnesota, Inc. All Rights Reserved.
Sales History & Tax Summary for 1613 W Franklin Avenue #B
Sales History
| Date | Price | Change |
|---|---|---|
| Currently not available. | ||
Tax Summary
| Tax Year | Estimated Market Value | Total Tax |
|---|---|---|
| Currently not available. | ||
Data powered by ATTOM Data Solutions. Copyright© 2024. Information deemed reliable but not guaranteed.
Schools
Schools nearby 1613 W Franklin Avenue #B
| Schools in attendance boundaries | Grades | Distance | SchoolDigger® Rating i |
|---|---|---|---|
| Loading... | |||
| Schools nearby | Grades | Distance | SchoolDigger® Rating i |
|---|---|---|---|
| Loading... | |||
Data powered by ATTOM Data Solutions. Copyright© 2024. Information deemed reliable but not guaranteed.
The schools shown represent both the assigned schools and schools by distance based on local school and district attendance boundaries. Attendance boundaries change based on various factors and proximity does not guarantee enrollment eligibility. Please consult your real estate agent and/or the school district to confirm the schools this property is zoned to attend. Information is deemed reliable but not guaranteed.
SchoolDigger® Rating
The SchoolDigger rating system is a 1-5 scale with 5 as the highest rating. SchoolDigger ranks schools based on test scores supplied by each state's Department of Education. They calculate an average standard score by normalizing and averaging each school's test scores across all tests and grades.
Coming soon properties will soon be on the market, but are not yet available for showings.




