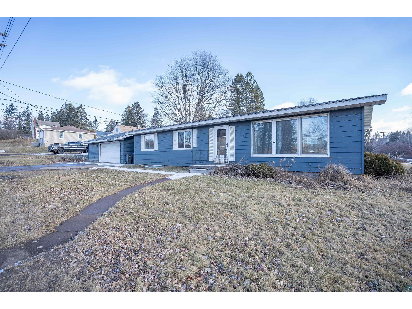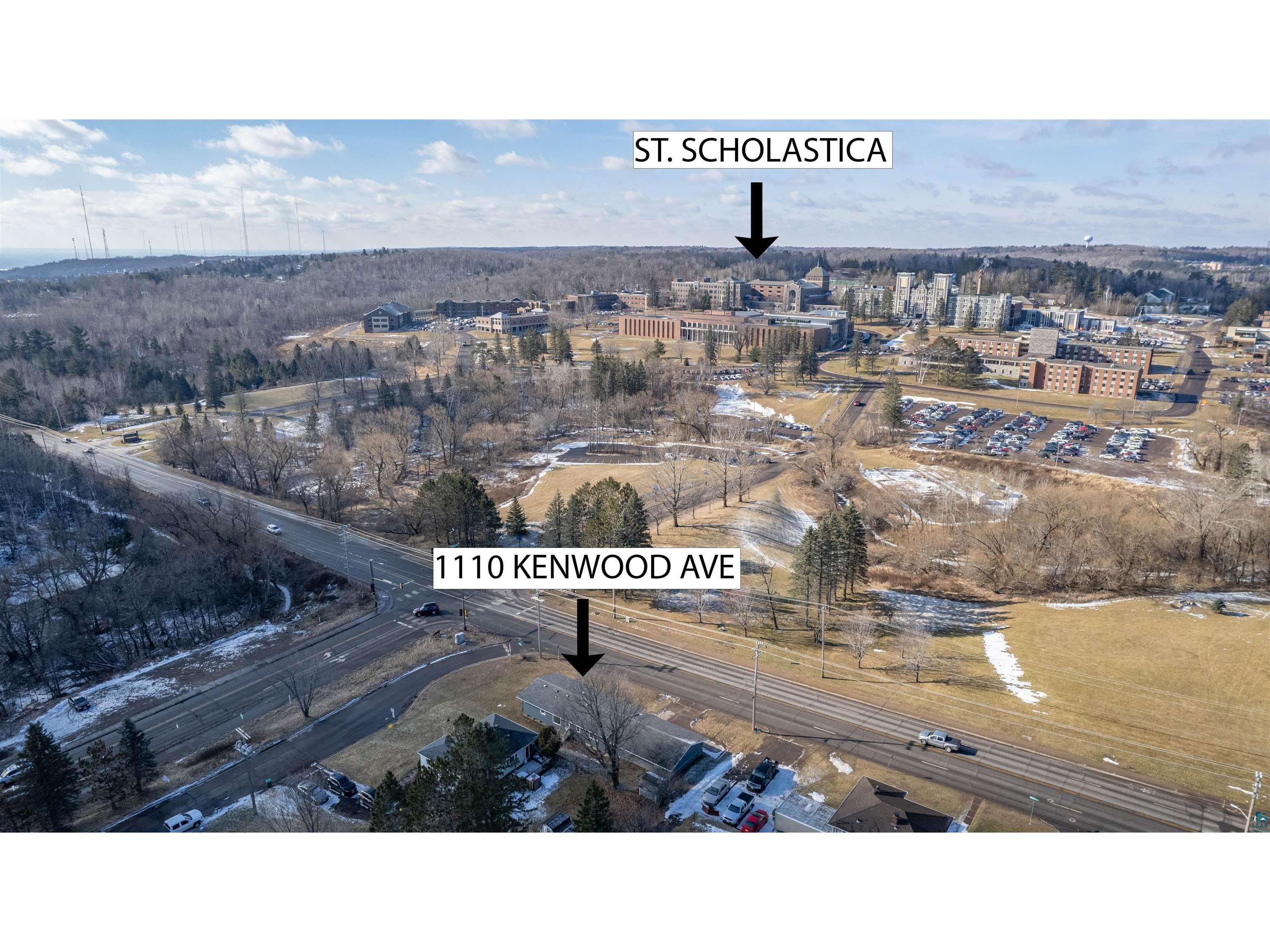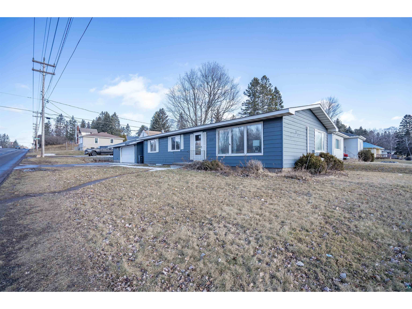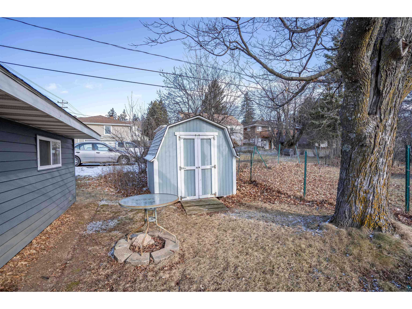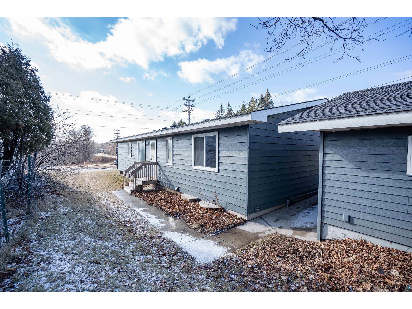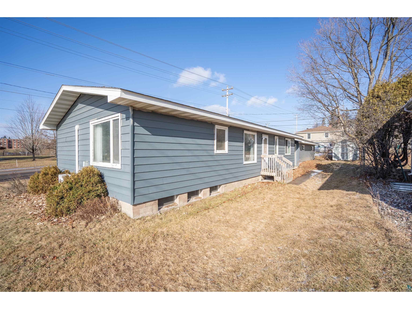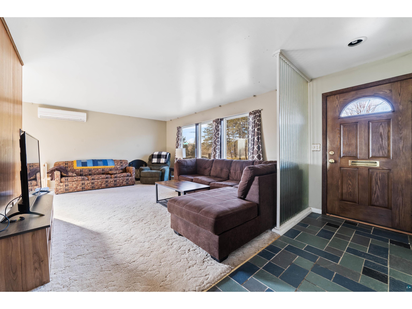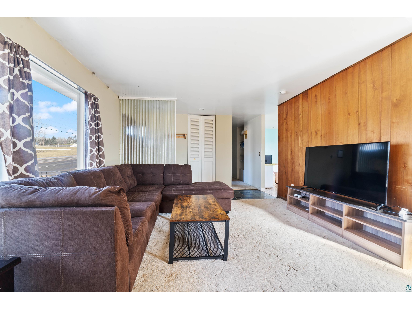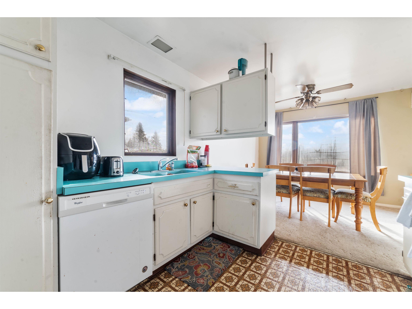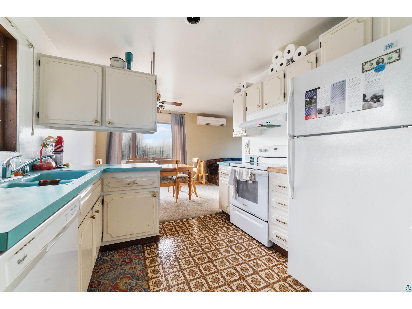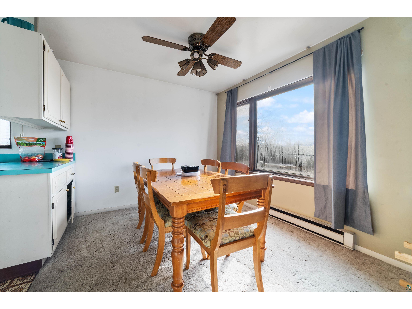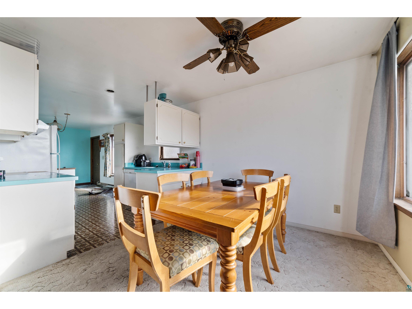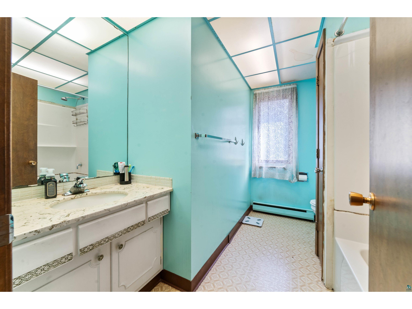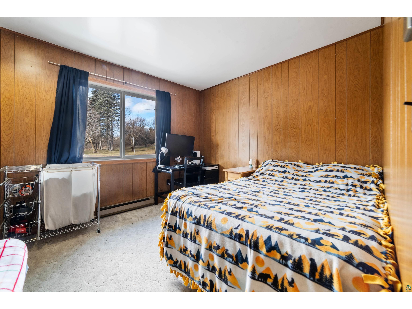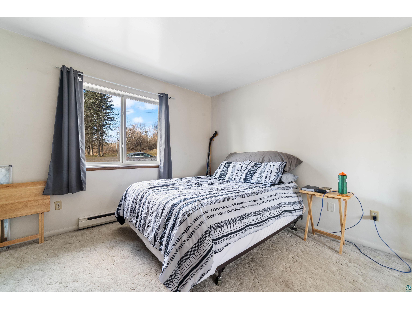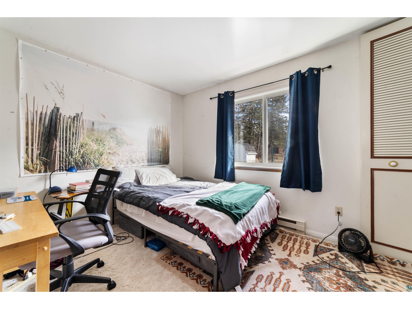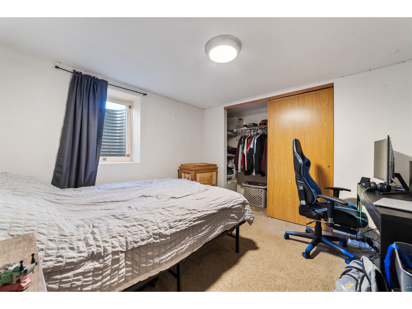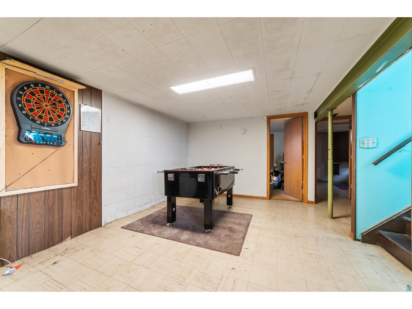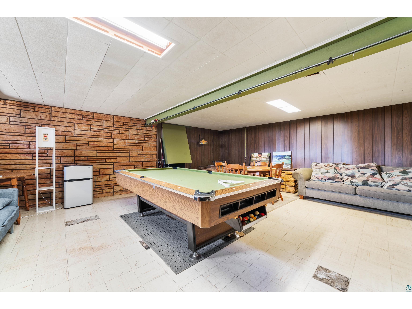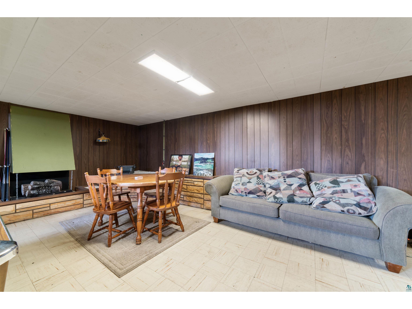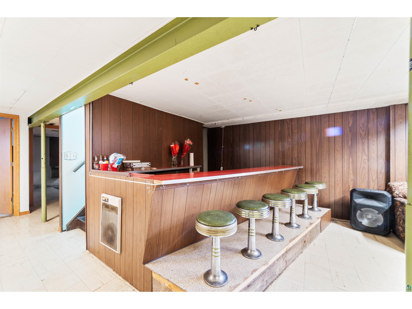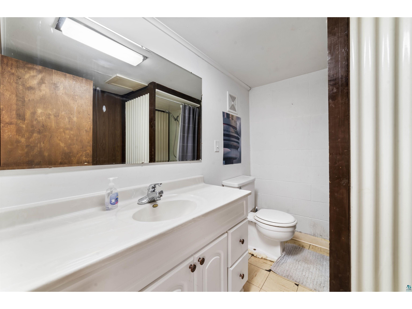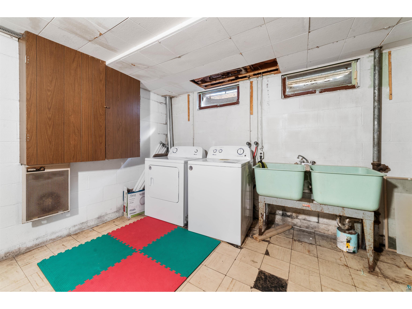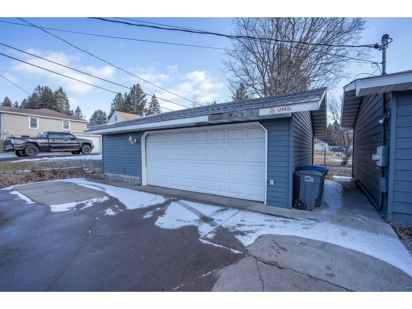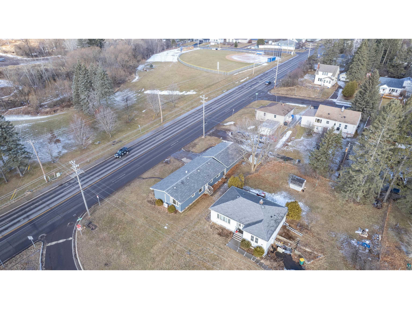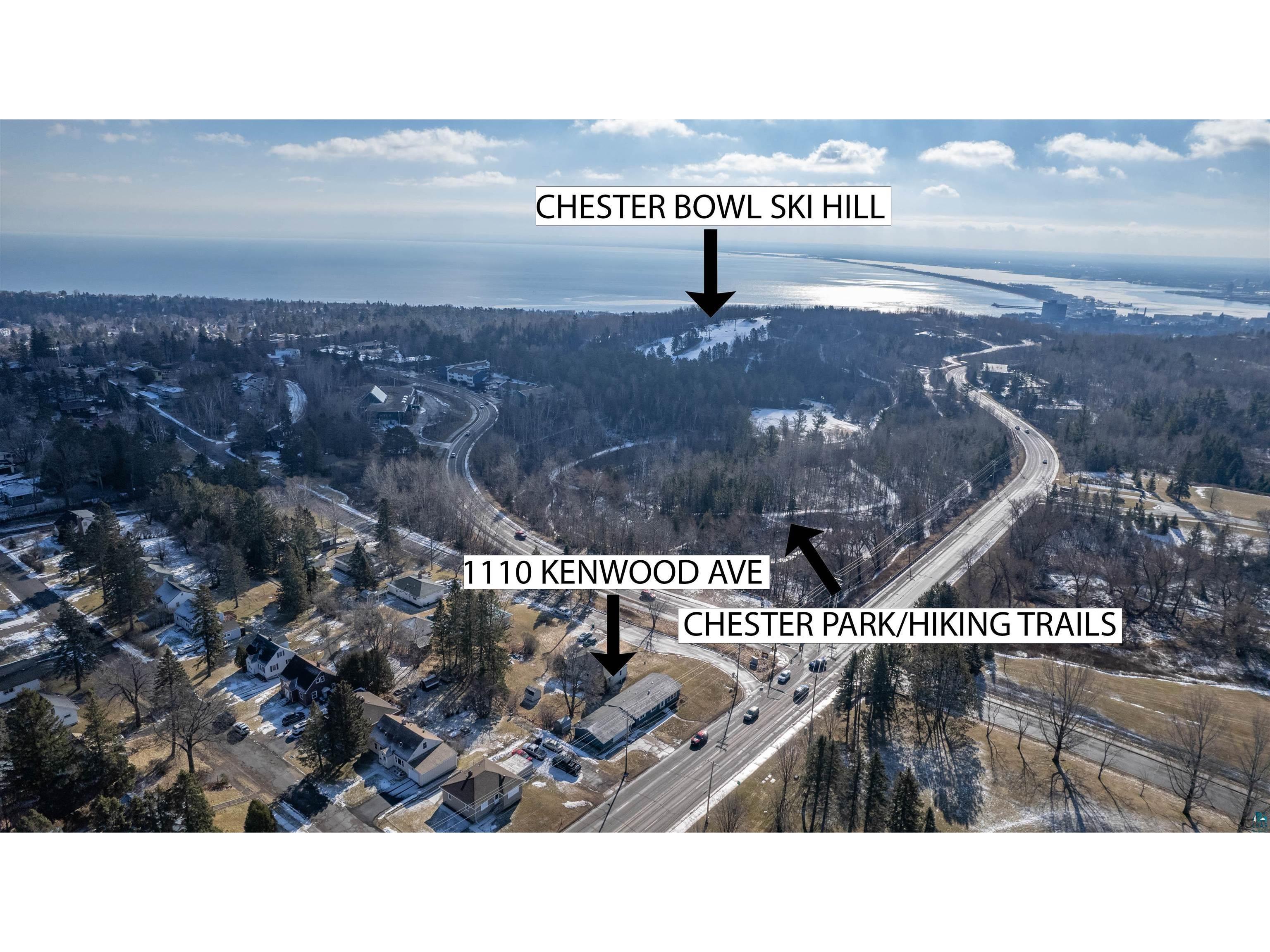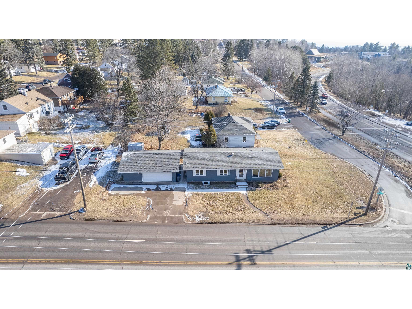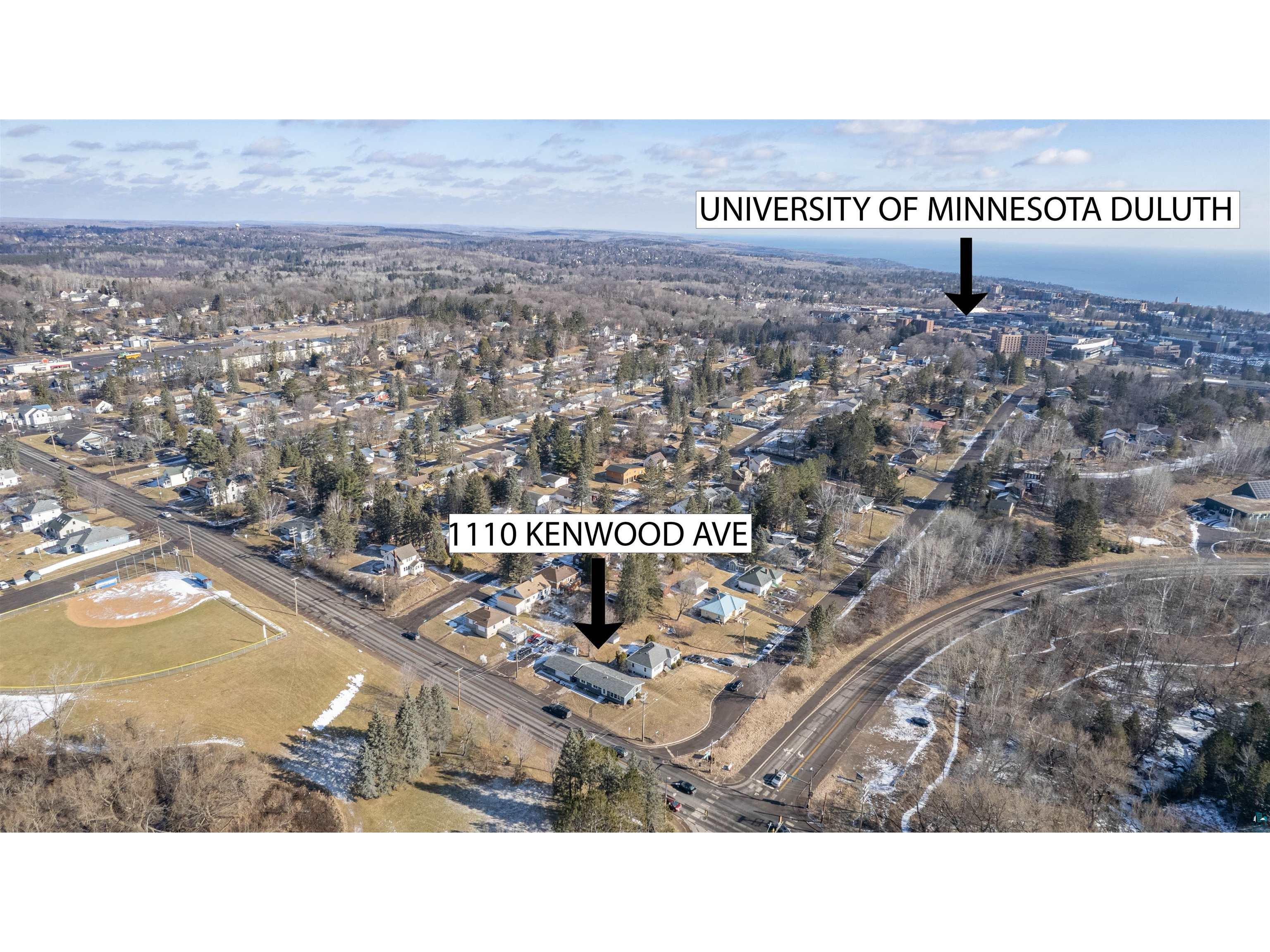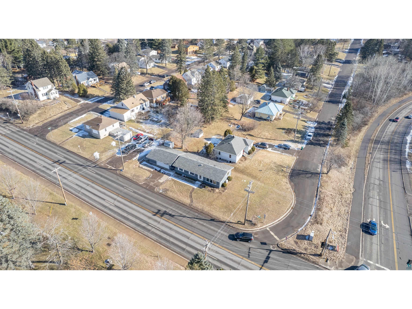$284,900
1110 Kenwood Ave Duluth, MN 55811
Pending MLS# 6112539
4 beds2 baths2,205 sq ftSingle Family
Details for 1110 Kenwood Ave
MLS# 6112539
Description for 1110 Kenwood Ave, Duluth, MN, 55811
Location, location, location! Nestled in the heart of Kenwood, this immaculate 4-bedroom rambler boasts metal siding, a recently updated roof, and modern mechanicals. Step inside to discover a stunning slate entry, a spacious living room that seamlessly flows into a formal dining area, and a large eat-in kitchen. Downstairs, the mostly finished lower level offers a convenient 3/4 bath, an additional bedroom, a designated laundry area, and a fun bar with built-in stools, perfect for entertaining guests. Outside, a 2-car garage and additional parking space complete this exceptional investment property. Property is rented through May of 2025. Lease terms are $1900, tenants are responsible for all utilities. Rental license good through 2026.
Listing Information
Property Type: Residential
Status: Pending
Bedrooms: 4
Bathrooms: 2
Lot Size: 0.18 Acres
Square Feet: 2,205 sq ft
Year Built: 1964
Garage: Yes
Stories: 1 Story
Construction: Frame/Wood
County: St. Louis
School Information
District: Duluth #709
Room Information
Main Floor
Living Room: 13x18
Dining Room: 10.10x8.5
Kitchen: 10x20.8
Foyer: 14x5.10
Bedroom: 10x13
Bedroom: 10.5x9.11
Bedroom: 10x10.9
Bathroom: 10x5.8
Lower Floor
Bathroom: 6.2x6.2
Laundry Room: 11x11
Bedroom:
Family Room: 21.10x45
Bathrooms
Full Baths: 1
3/4 Baths: 1
Additonal Room Information
Dining: Formal Dining Room
Bath Description:: 3/4 Basement,Full Main Floor
Interior Features
Square Footage above: 1,200 sq ft
Square Footage below: 1,005 sq ft
Basement: Full, Bath, Concrete Block, Partially Finished, Family/Rec Room, Dryer Hook-Ups, Washer Hook-Ups
Fireplaces: Decorative
Additional Interior Features: Foyer Entry, Tiled Floors, Natural Woodwork
Utilities
Water: City
Sewer: City
Heating: Baseboard, Electric
Exterior / Lot Features
Garage Spaces: 2
Parking Description: Garage Description - Detached
Exterior: Metal
Roof: Asphalt Shingles
Lot View: City Lights,Typical
Lot Dimensions: 62x127
Additional Exterior/Lot Features: Pub. Trans (w/in 6 blks), Corner Lot, Road Frontage - Street Lights, City, Paved, Sidewalk
Out Buildings: Storage Shed
Driving Directions
Kenwood Ave and Lyons St across from St Scholastica and the ball field.
Financial Considerations
Terms: Cash,Conventional
Tax/Property ID: 010-2650-00490
Tax Amount: 3753
Tax Year: 2023
Price Changes
| Date | Price | Change |
|---|---|---|
| 03/06/2024 01.44 PM | $284,900 |
![]() A broker reciprocity listing courtesy: RE/MAX Results - Marta Swierc
A broker reciprocity listing courtesy: RE/MAX Results - Marta Swierc
The data relating to real estate for sale on this web site comes in part from the Broker Reciprocity℠ Program of the Duluth Area Association of REALTORS® MLS. Real estate listings held by brokerage firms other than Edina Realty, Inc. are marked with the Broker Reciprocity℠ logo or the Broker Reciprocity℠ thumbnail and detailed information about them includes the name of the listing brokers. Edina Realty, Inc. is not a Multiple Listing Service (MLS), nor does it offer MLS access. This website is a service of Edina Realty, Inc., a broker Participant of the Duluth Area Association of REALTORS® MLS. IDX information is provided exclusively for consumers personal, non-commercial use and may not be used for any purpose other than to identify prospective properties consumers may be interested in purchasing. Open House information is subject to change without notice. Information deemed reliable but not guaranteed.
Copyright 2024 Duluth Area Association of REALTORS® MLS. All Rights Reserved.
Sales History & Tax Summary for 1110 Kenwood Ave
Sales History
| Date | Price | Change |
|---|---|---|
| Currently not available. | ||
Tax Summary
| Tax Year | Estimated Market Value | Total Tax |
|---|---|---|
| Currently not available. | ||
Data powered by ATTOM Data Solutions. Copyright© 2024. Information deemed reliable but not guaranteed.
Schools
Schools nearby 1110 Kenwood Ave
| Schools in attendance boundaries | Grades | Distance | SchoolDigger® Rating i |
|---|---|---|---|
| Loading... | |||
| Schools nearby | Grades | Distance | SchoolDigger® Rating i |
|---|---|---|---|
| Loading... | |||
Data powered by ATTOM Data Solutions. Copyright© 2024. Information deemed reliable but not guaranteed.
The schools shown represent both the assigned schools and schools by distance based on local school and district attendance boundaries. Attendance boundaries change based on various factors and proximity does not guarantee enrollment eligibility. Please consult your real estate agent and/or the school district to confirm the schools this property is zoned to attend. Information is deemed reliable but not guaranteed.
SchoolDigger® Rating
The SchoolDigger rating system is a 1-5 scale with 5 as the highest rating. SchoolDigger ranks schools based on test scores supplied by each state's Department of Education. They calculate an average standard score by normalizing and averaging each school's test scores across all tests and grades.
Coming soon properties will soon be on the market, but are not yet available for showings.



