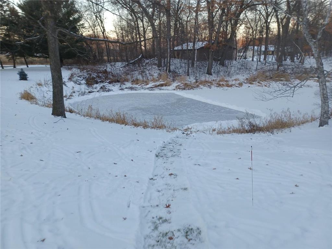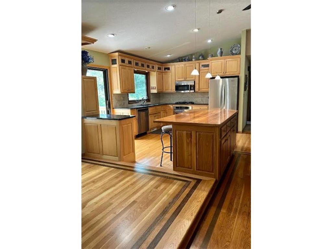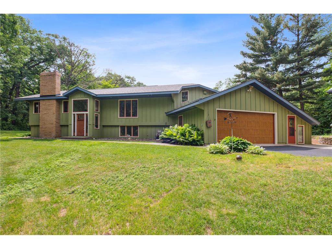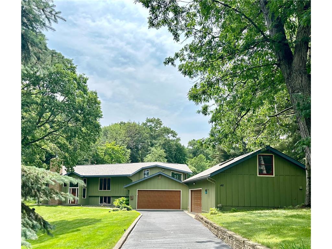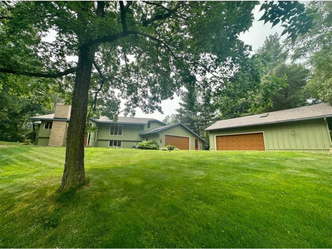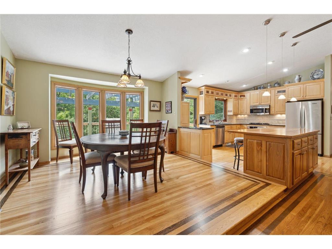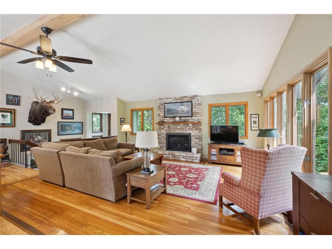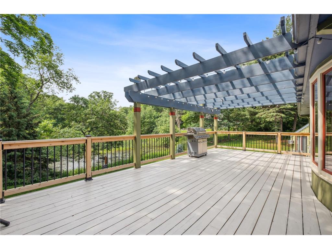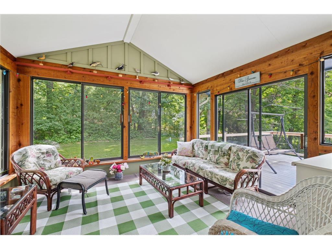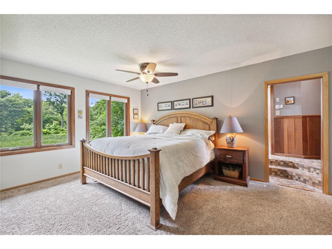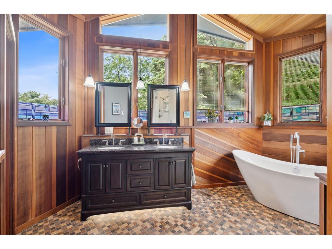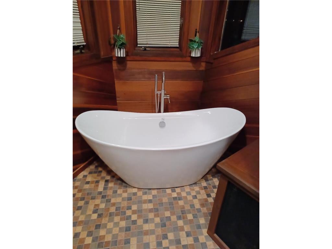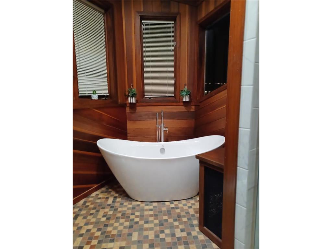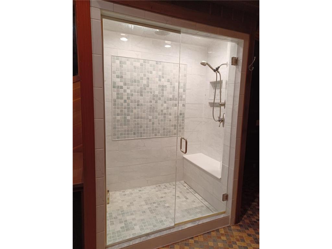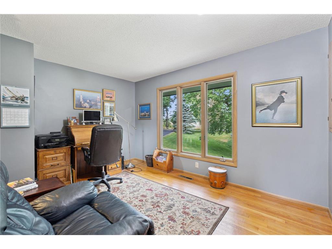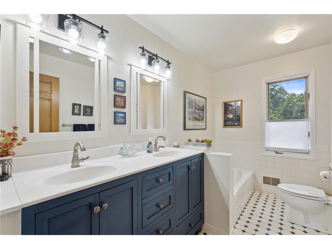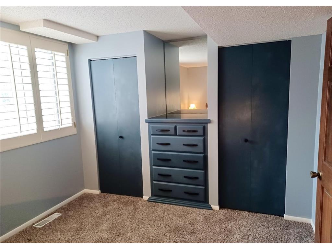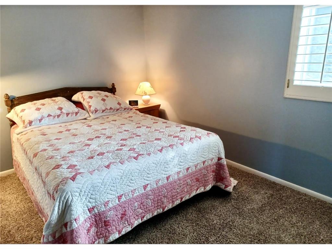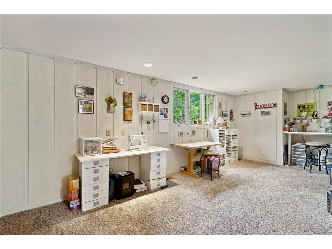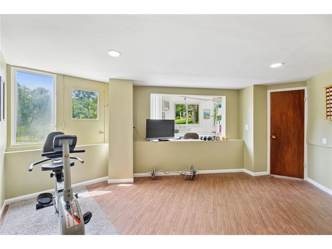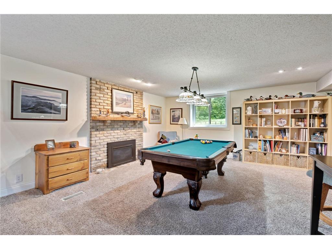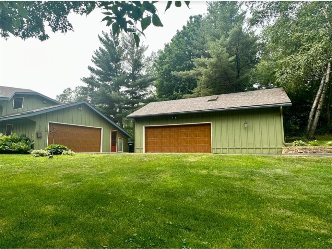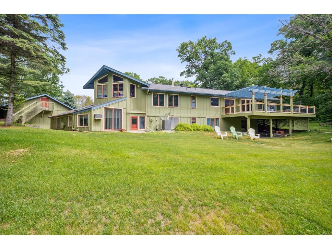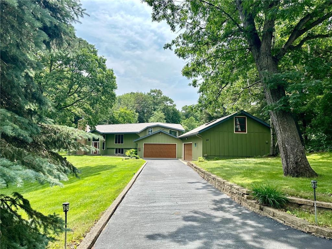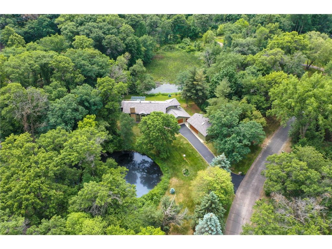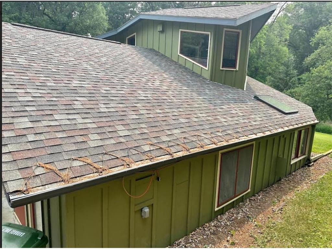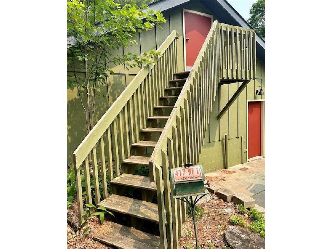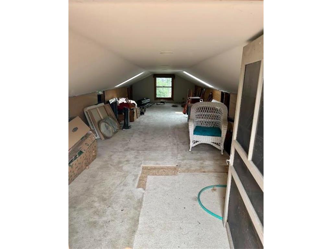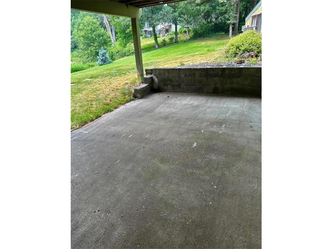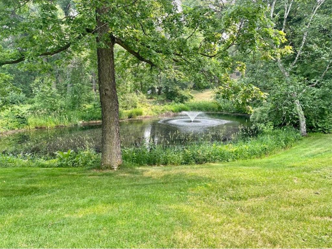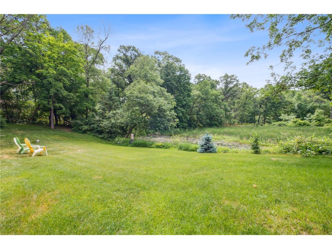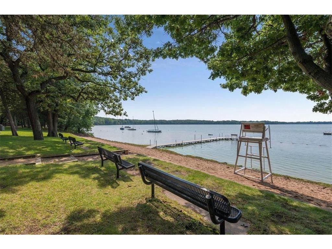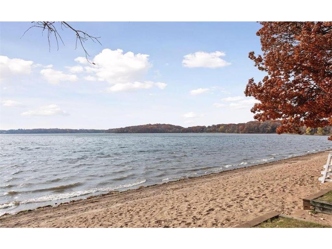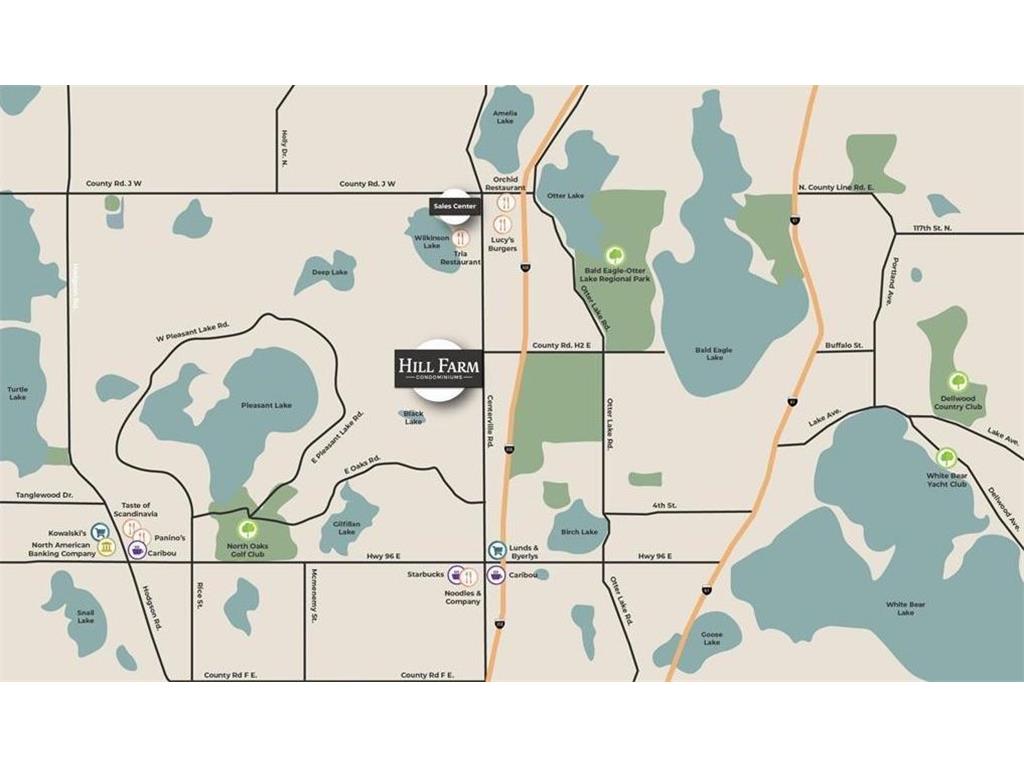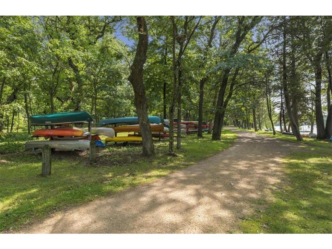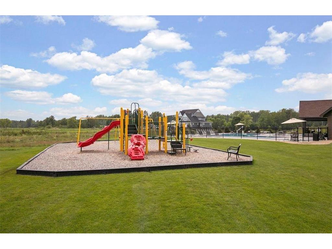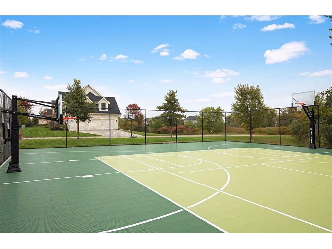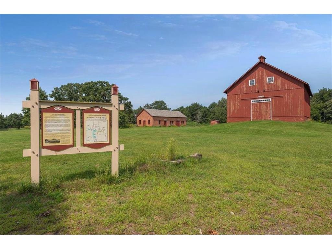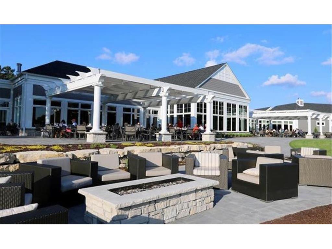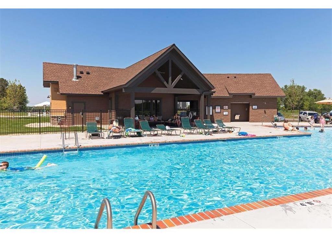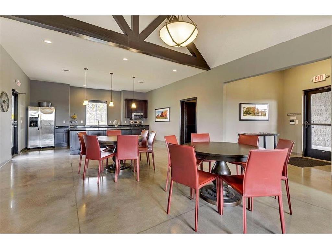48 Island Road North Oaks, MN 55127
Pending MLS# 6384120
4 beds3 baths3,278 sq ftSingle Family
Details for 48 Island Road
MLS# 6384120
Description for 48 Island Road, North Oaks, MN, 55127
North Oaks living at its finest! 1.68 AcrenClassic walkout rambler. Open floor plan, updated kitchen, beautiful refinished wood floors, abundant bright natural light, 2 cozy FP to curl up. Wooded lot w/panoramic water views on N and S that make for Currier and Ives skating in winter. Enjoy walkability to Pleasant Lake as well as accessibility to great trail system across the street & amenities that North Oaks has to offer. 4+ GR spaces w/ 2 car garage attached and 2 car GR detached. Shop spaces in home & GR. Feels turn-key w/its fresh paint, major updates include but are not limited to: Roof 2017, subsurface sewage 2018, master BR w/soaker tub & steam shower, Floor warmer, central ac 2021, deck upgrades 2021, many new windows, furnace 2020, lower level rooms finished, & many more upgrades. 3 season porch is a favorite! Country club dining, golf, hiking, biking, X-country skiing, pickle ball, tennis, nature, wonderful community near Kowalskis, CUB & Lunds, Down WBL, Private
Listing Information
Property Type: Residential, Single Family, Split Entry (Bi-Level)
Status: Pending
Bedrooms: 4
Bathrooms: 3
Lot Size: 1.68 Acres
Square Feet: 3,278 sq ft
Year Built: 1972
Foundation: 1,947 sq ft
Garage: Yes
Stories: Split Entry (Bi-Level)
Subdivision: North Oaks
County: Ramsey
Days On Market: 148
Construction Status: Previously Owned
School Information
District: 621 - Mounds View
Room Information
Main Floor
Bedroom 1: 12x17
Bedroom 2: 11x13
Dining Room: 11x12
Garage: 22x35
Kitchen: 11x15
Living Room: 16x19
Sun Room: 10x12
Lower Floor
Bedroom 3: 10x14
Bedroom 4: 10x20
Deck: 14x32
Den: 10x13
Family Room: 16x18
Office: 12x13
Workshop: 9x14
Bathrooms
Full Baths: 2
3/4 Baths: 1
Additonal Room Information
Family: Lower Level,Main Level
Dining: Living/Dining Room
Bath Description:: 3/4 Basement,Full Primary,Main Floor Full Bath,Other,Walk-In Shower Stall
Interior Features
Square Footage above: 1,639 sq ft
Square Footage below: 1,639 sq ft
Appliances: Refrigerator, Exhaust Fan/Hood, Disposal, Dryer, Dishwasher, Washer, Microwave, Range, Water Softener - Owned, Cooktop, Water Filtration System, Iron Filter, Gas Water Heater, Stainless Steel Appliances
Basement: Brick/Mortar
Facilities: Existing In-Law w/Bath, Easily Divided
Fireplaces: 2, Living Room, Brick, Family Room, Gas Burning
Additional Interior Features: Vaulted Ceiling(s), Skylight, Natural Woodwork, Ceiling Fan(s), Hardwood Floors, Washer/Dryer Hookup, Walk-In Closet, Kitchen Window, Kitchen Center Island, Tile Floors, Main Floor Laundry, All Living Facilities on One Level, Main Floor Bedroom
Utilities
Water: Private, Well
Sewer: Tank with Drainage Field, Private, Septic System Compliant - Yes
Cooling: Central
Heating: Forced Air, Natural Gas
Exterior / Lot Features
Attached Garage: Attached Garage
Garage Spaces: 4
Parking Description: Detached Garage, Insulated Garage, Heated Garage, Attached Garage, Garage Door Opener, Garage Dimensions - 20x21, Garage Door Height - 7, Garage Door Width - 16, Garage Sq Ft - 420.0
Exterior: Wood
Roof: Pitched, Age 8 Years or Less, Asphalt Shingles
Lot View: East,West
Lot Dimensions: 241x277
Zoning: Residential-Single Family
Additional Exterior/Lot Features: Panoramic View, Porch, Patio, In-Ground Sprinkler, Tree Coverage - Light, Road Frontage - Paved Streets, Private
Out Buildings: Garage(s)
Waterfront Details
Water Front Features: Pond
Community Features
HOA Dues Include: Snow Removal, Other, Beach Access
Homeowners Association: Yes
Association Name: North Oaks Home Owners Assn
HOA Dues: $1,935 / Yearly
Driving Directions
West Pleasant Lake Rd, go N on Island Rd. Home on Right.
Financial Considerations
Tax/Property ID: 073022210004
Tax Amount: 5824
Tax Year: 2023
HomeStead Description: Homesteaded
Price Changes
| Date | Price | Change |
|---|---|---|
| 02/05/2024 05.58 PM | $764,900 | -$5,000 |
| 08/12/2023 11.34 AM | $769,900 | -$30,000 |
| 06/08/2023 03.54 PM | $799,900 |
![]() A broker reciprocity listing courtesy: RE/MAX Advantage Plus
A broker reciprocity listing courtesy: RE/MAX Advantage Plus
The data relating to real estate for sale on this web site comes in part from the Broker Reciprocity℠ Program of the Regional Multiple Listing Service of Minnesota, Inc. Real estate listings held by brokerage firms other than Edina Realty, Inc. are marked with the Broker Reciprocity℠ logo or the Broker Reciprocity℠ thumbnail and detailed information about them includes the name of the listing brokers. Edina Realty, Inc. is not a Multiple Listing Service (MLS), nor does it offer MLS access. This website is a service of Edina Realty, Inc., a broker Participant of the Regional Multiple Listing Service of Minnesota, Inc. IDX information is provided exclusively for consumers personal, non-commercial use and may not be used for any purpose other than to identify prospective properties consumers may be interested in purchasing. Open House information is subject to change without notice. Information deemed reliable but not guaranteed.
Copyright 2024 Regional Multiple Listing Service of Minnesota, Inc. All Rights Reserved.
Sales History & Tax Summary for 48 Island Road
Sales History
| Date | Price | Change |
|---|---|---|
| Currently not available. | ||
Tax Summary
| Tax Year | Estimated Market Value | Total Tax |
|---|---|---|
| Currently not available. | ||
Data powered by ATTOM Data Solutions. Copyright© 2024. Information deemed reliable but not guaranteed.
Schools
Schools nearby 48 Island Road
| Schools in attendance boundaries | Grades | Distance | SchoolDigger® Rating i |
|---|---|---|---|
| Loading... | |||
| Schools nearby | Grades | Distance | SchoolDigger® Rating i |
|---|---|---|---|
| Loading... | |||
Data powered by ATTOM Data Solutions. Copyright© 2024. Information deemed reliable but not guaranteed.
The schools shown represent both the assigned schools and schools by distance based on local school and district attendance boundaries. Attendance boundaries change based on various factors and proximity does not guarantee enrollment eligibility. Please consult your real estate agent and/or the school district to confirm the schools this property is zoned to attend. Information is deemed reliable but not guaranteed.
SchoolDigger® Rating
The SchoolDigger rating system is a 1-5 scale with 5 as the highest rating. SchoolDigger ranks schools based on test scores supplied by each state's Department of Education. They calculate an average standard score by normalizing and averaging each school's test scores across all tests and grades.
Coming soon properties will soon be on the market, but are not yet available for showings.



