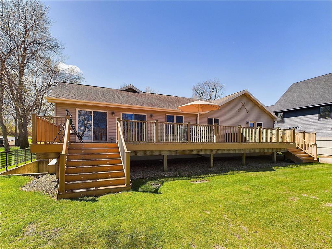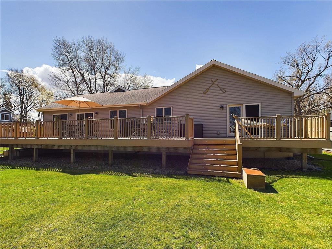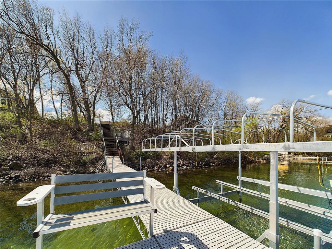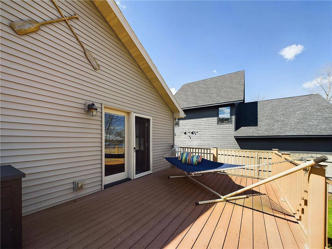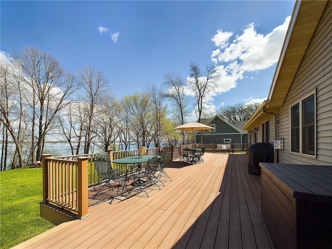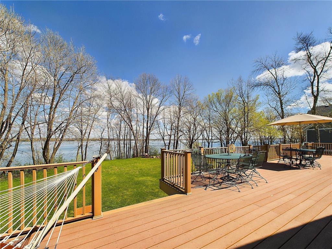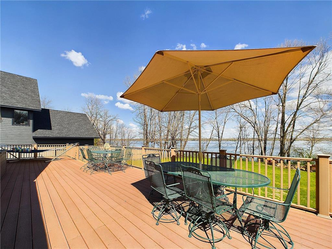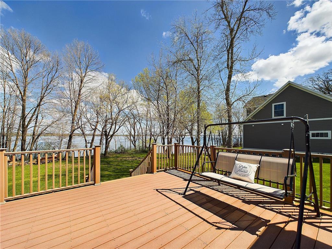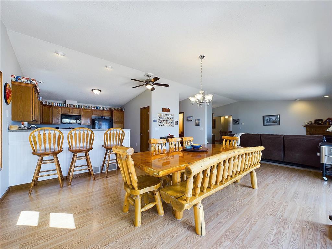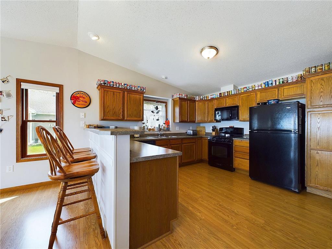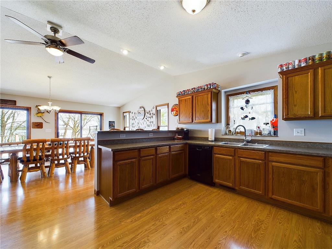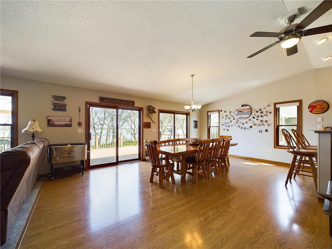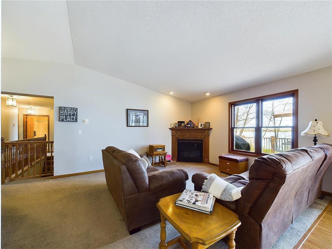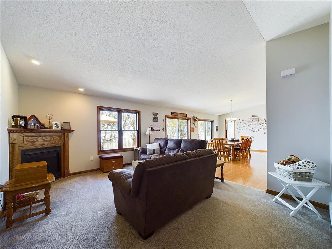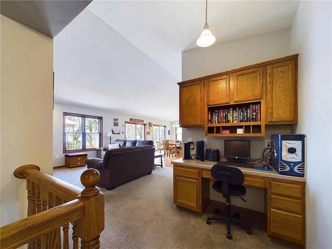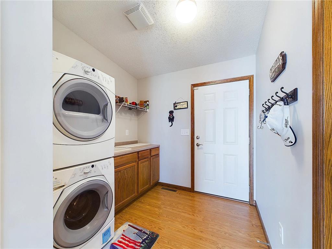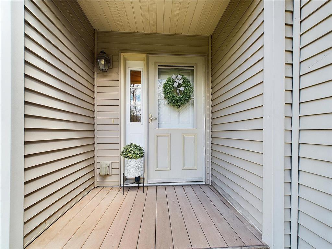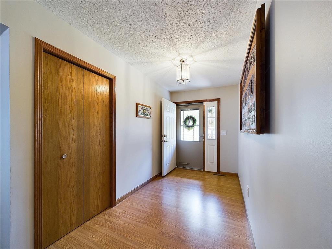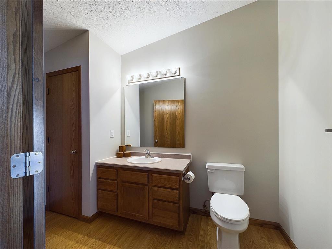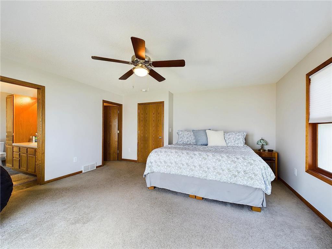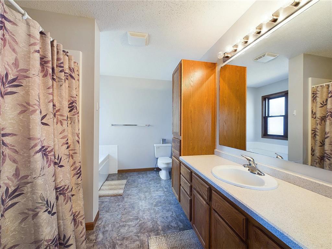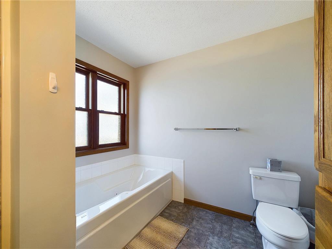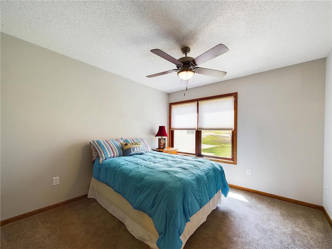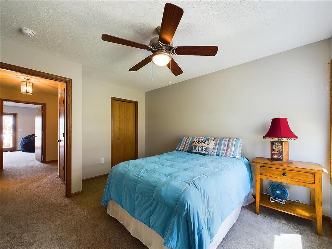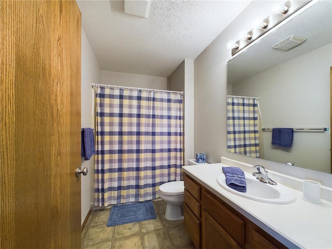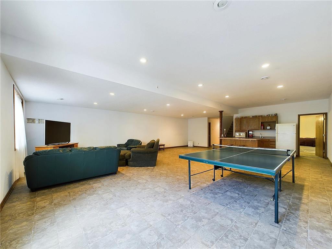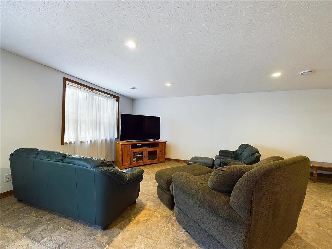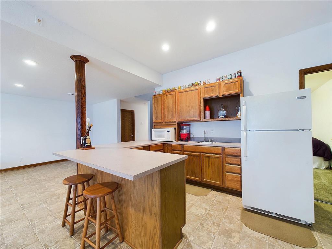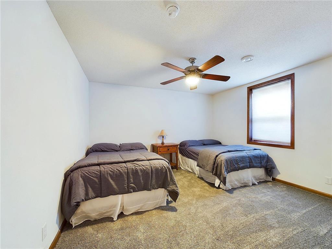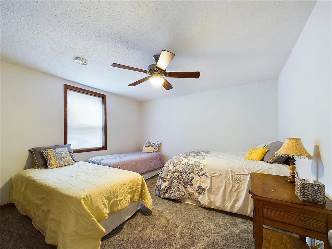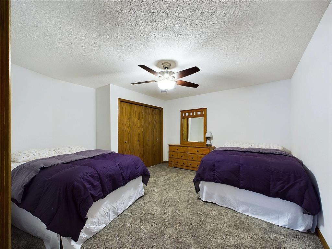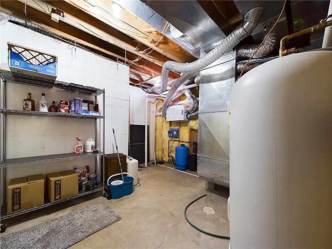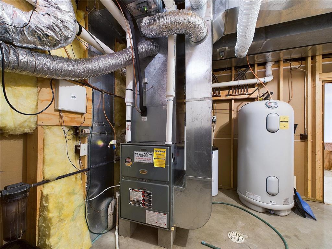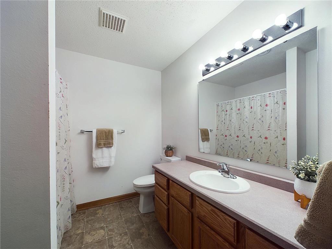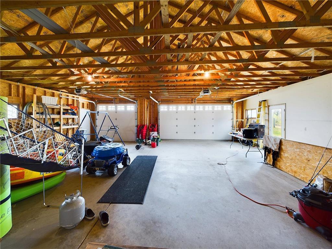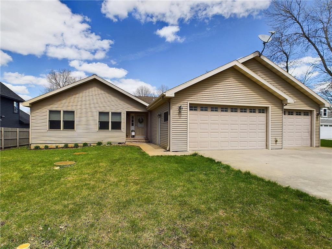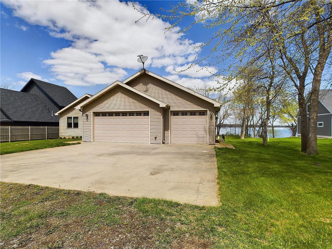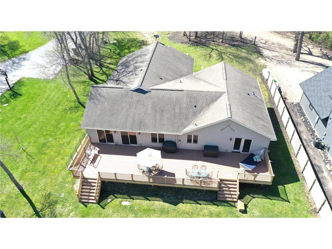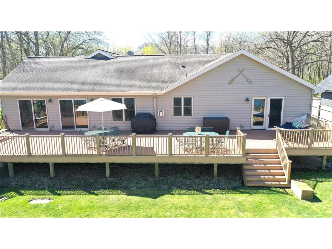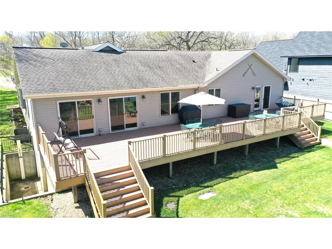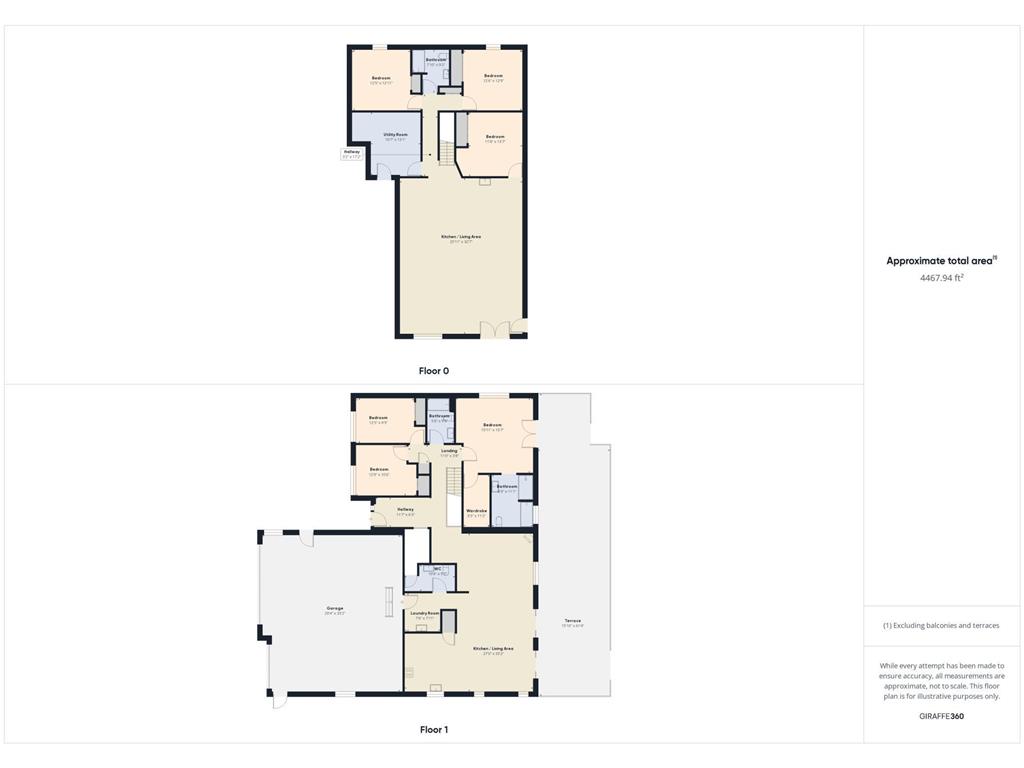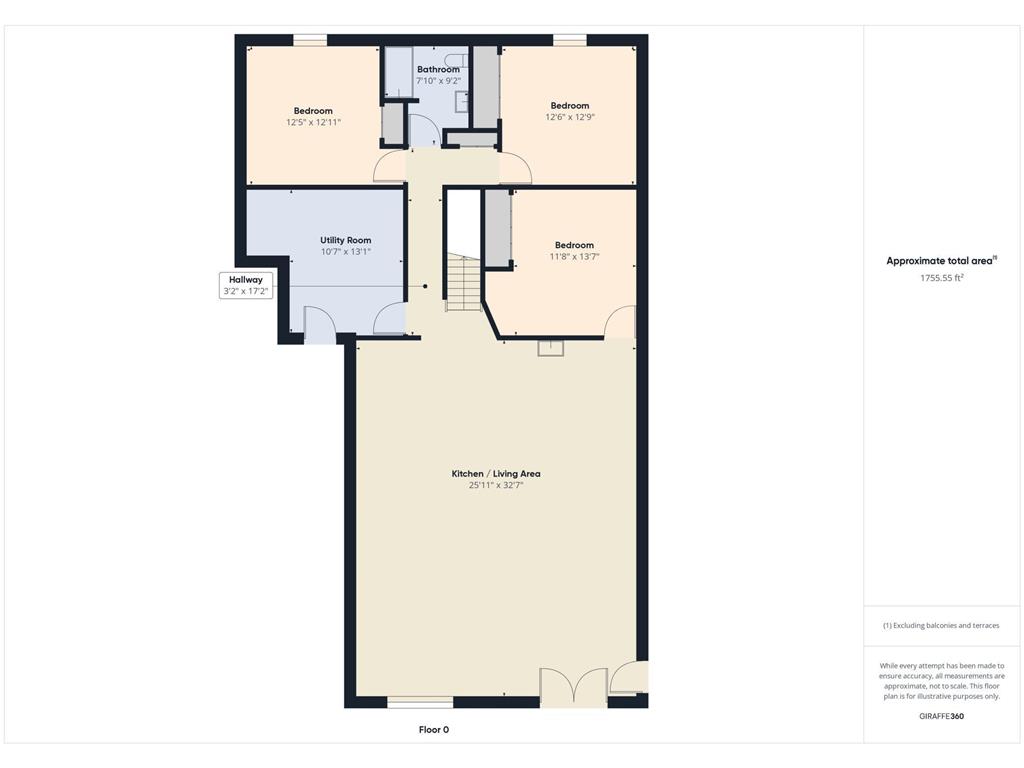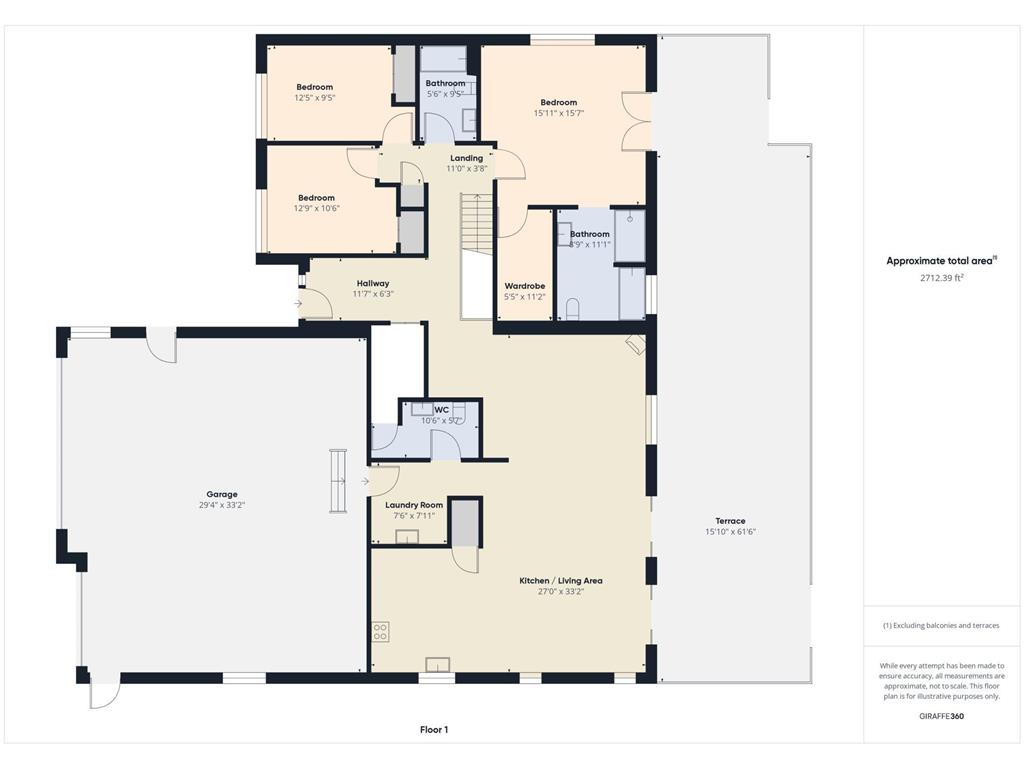$850,000
21460 275th Avenue Starbuck, MN 56381 - Minnewaska
For Sale MLS# 6531453
5 beds4 baths3,964 sq ftSingle Family
Details for 21460 275th Avenue
MLS# 6531453
Description for 21460 275th Avenue, Starbuck, MN, 56381 - Minnewaska
Welcome to your Lake Minnewaska oasis! Nestled on 100 feet of private lakeshore this 5 bedrooms, 4 bath, with a 3-car attached garage, spreads over nearly 4000 square feet, providing great space for family and friends alike. Step inside to discover an inviting open floor plan. The heart of the home is the spacious kitchen, equipped with a breakfast bar and huge dining room, perfect for gathering and entertaining. Venture outside to the expansive 62-foot lakeside deck, where panoramic views of the shimmering water await. Whether you're sipping your morning coffee or hosting a sunset happy hour, this is the ultimate spot to unwind and soak in the beauty of Lake Minnewaska. The lower level seamlessly extends your living area providing great space for the kids to escape or mom and dad to entertain at that bar. Property is located on a half acre lot on a dead end road. Most furnishings and dock included. Seller prefers August close date!
Listing Information
Property Type: Residential, Single Family
Status: Active
Bedrooms: 5
Bathrooms: 4
Lot Size: 0.52 Acres
Square Feet: 3,964 sq ft
Year Built: 2006
Foundation: 1,982 sq ft
Garage: Yes
Stories: 1 Story
Subdivision: Minnewaska Lake View Terrace
County: Pope
Days On Market: 12
Construction Status: Previously Owned
School Information
District: 2149 - Minnewaska
Room Information
Main Floor
Bathroom: 5.6x9.5
Bathroom: 8.9x11.1
Bathroom: 10.6x5.7
Bedroom 1: 15.11x15.7
Bedroom 2: 12.5x9.5
Bedroom 3: 12.9x10.6
Deck: 15.10x61.6
Garage: 29.4x33.2
Kitchen: 27x33
Laundry: 7.6x7.11
Lower Floor
Bathroom: 7.10x9.2
Bedroom 4: 11.8x13.7
Bedroom 5: 12.6x12.9
Family Room: 25.11x32.7
Sixth (6th) Bedroom: 12.5x12.11
Utility Room: 10.7x13.1
Bathrooms
Full Baths: 3
1/2 Baths: 1
Additonal Room Information
Family: Lower Level
Dining: Breakfast Bar,Informal Dining Room,Kitchen/Dining Room
Bath Description:: Full Basement,Main Floor 1/2 Bath,Main Floor Full Bath,Private Primary
Interior Features
Square Footage above: 1,982 sq ft
Square Footage below: 1,982 sq ft
Basement: Concrete Block
Fireplaces: 1, Gas Burning
Additional Interior Features: Main Floor Laundry, 3 BR on One Level, All Living Facilities on One Level, Main Floor Primary, Primary Bdr Suite
Utilities
Water: Well, Private
Sewer: Tank with Drainage Field, Private
Cooling: Central
Heating: Propane, Forced Air
Exterior / Lot Features
Attached Garage: Attached Garage
Garage Spaces: 3
Parking Description: Driveway - Gravel, Driveway - Concrete, Attached Garage, Garage Dimensions - 38 x 35, Garage Sq Ft - 1982.
Exterior: Vinyl
Roof: Age Over 8 Years
Lot View: North,Panoramic
Lot Dimensions: 100 x 229 x 100 x 229
Zoning: Residential-Single Family
Additional Exterior/Lot Features: Tree Coverage - Light, Accessible Shoreline, Road Frontage - Paved Streets, Township
Waterfront Details
Standard Water Body: Minnewaska
DNR Lake ID: 61013000
Water Front Features: Lake Front
Water Frontage Length: 100 Ft.
Lake Acres: 8,050
Lake Depth: 32 Ft.
Lake Bottom: Hard,Rocky,Sand
Driving Directions
Hwy 29 south out of Starbuck to County Road 18, to 275th Ave(north); at the "T" take a left to the 2nd house from the end of the road.
Financial Considerations
Other Annual Tax: $5,422
Tax/Property ID: 090133113
Tax Amount: 4304.16
Tax Year: 2023
HomeStead Description: Non-Homesteaded
Price Changes
| Date | Price | Change |
|---|---|---|
| 05/07/2024 11.02 AM | $850,000 |
![]() A broker reciprocity listing courtesy: Minnewaska Insurance & Real Estate
A broker reciprocity listing courtesy: Minnewaska Insurance & Real Estate
The data relating to real estate for sale on this web site comes in part from the Broker Reciprocity℠ Program of the Regional Multiple Listing Service of Minnesota, Inc. Real estate listings held by brokerage firms other than Edina Realty, Inc. are marked with the Broker Reciprocity℠ logo or the Broker Reciprocity℠ thumbnail and detailed information about them includes the name of the listing brokers. Edina Realty, Inc. is not a Multiple Listing Service (MLS), nor does it offer MLS access. This website is a service of Edina Realty, Inc., a broker Participant of the Regional Multiple Listing Service of Minnesota, Inc. IDX information is provided exclusively for consumers personal, non-commercial use and may not be used for any purpose other than to identify prospective properties consumers may be interested in purchasing. Open House information is subject to change without notice. Information deemed reliable but not guaranteed.
Copyright 2024 Regional Multiple Listing Service of Minnesota, Inc. All Rights Reserved.
Payment Calculator
The loan's interest rate will depend upon the specific characteristics of the loan transaction and credit profile up to the time of closing.
Sales History & Tax Summary for 21460 275th Avenue
Sales History
| Date | Price | Change |
|---|---|---|
| Currently not available. | ||
Tax Summary
| Tax Year | Estimated Market Value | Total Tax |
|---|---|---|
| Currently not available. | ||
Data powered by ATTOM Data Solutions. Copyright© 2024. Information deemed reliable but not guaranteed.
Schools
Schools nearby 21460 275th Avenue
| Schools in attendance boundaries | Grades | Distance | SchoolDigger® Rating i |
|---|---|---|---|
| Loading... | |||
| Schools nearby | Grades | Distance | SchoolDigger® Rating i |
|---|---|---|---|
| Loading... | |||
Data powered by ATTOM Data Solutions. Copyright© 2024. Information deemed reliable but not guaranteed.
The schools shown represent both the assigned schools and schools by distance based on local school and district attendance boundaries. Attendance boundaries change based on various factors and proximity does not guarantee enrollment eligibility. Please consult your real estate agent and/or the school district to confirm the schools this property is zoned to attend. Information is deemed reliable but not guaranteed.
SchoolDigger® Rating
The SchoolDigger rating system is a 1-5 scale with 5 as the highest rating. SchoolDigger ranks schools based on test scores supplied by each state's Department of Education. They calculate an average standard score by normalizing and averaging each school's test scores across all tests and grades.
Coming soon properties will soon be on the market, but are not yet available for showings.
